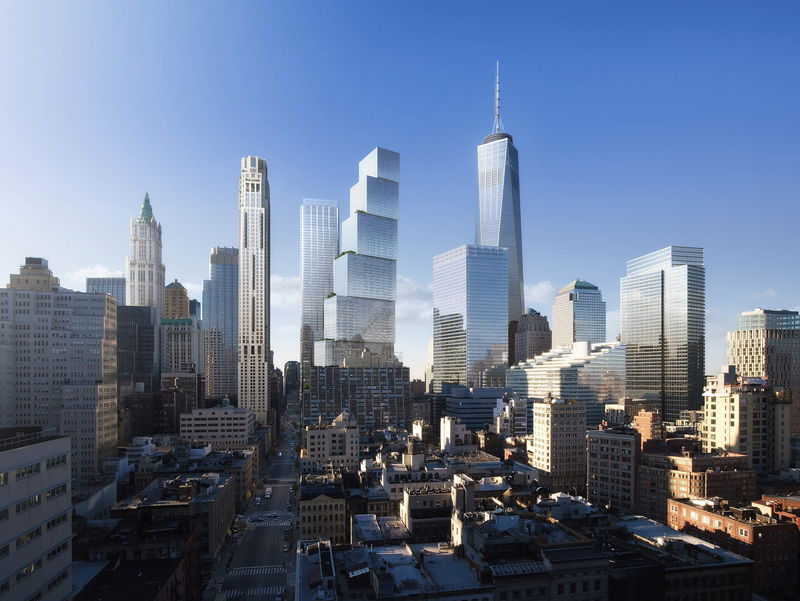
Client
Silverstein Properties & 21st Century Fox / News Corp
Typology
Work
Size m2/ft2
139,354 / 1,500,000
Status
Idea
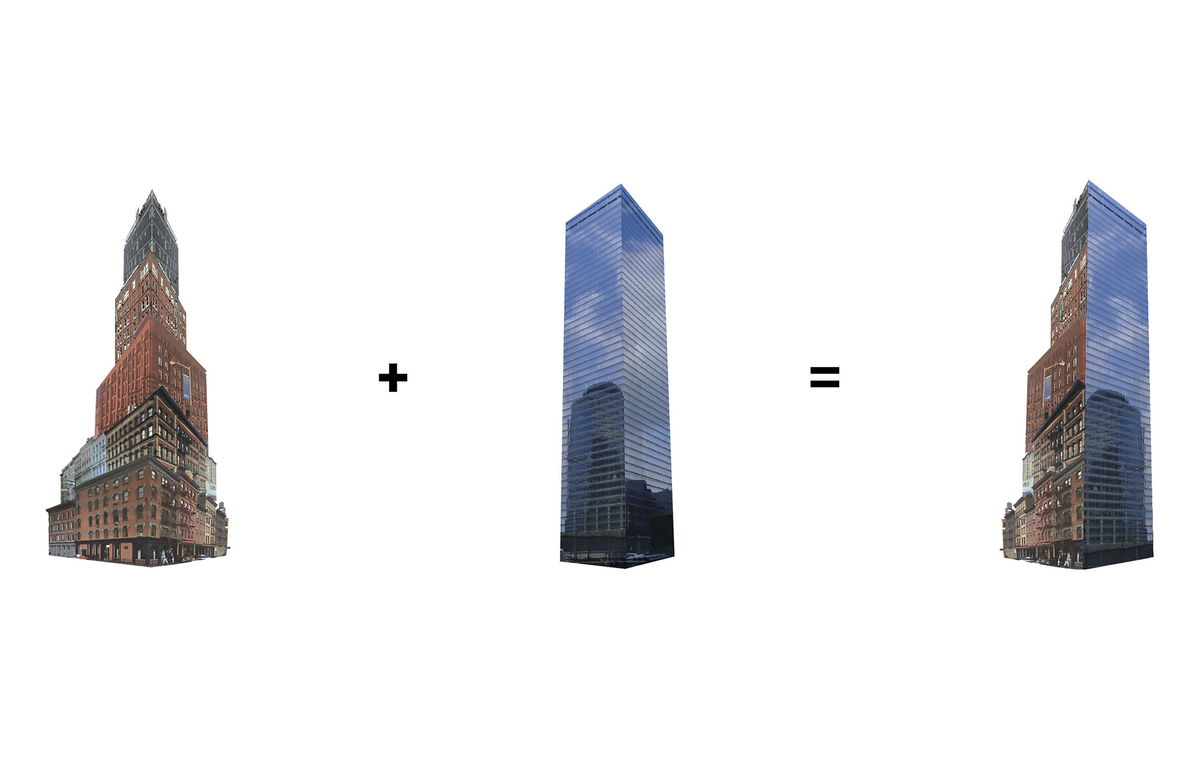
VERTICAL VILLAGE + MODERN TOWER — The design of 2 WTC is derived from its urban context at the meeting point between two very different neighborhoods: the Financial District with its modernist skyscrapers and TriBeCa with its lofts and roof gardens.
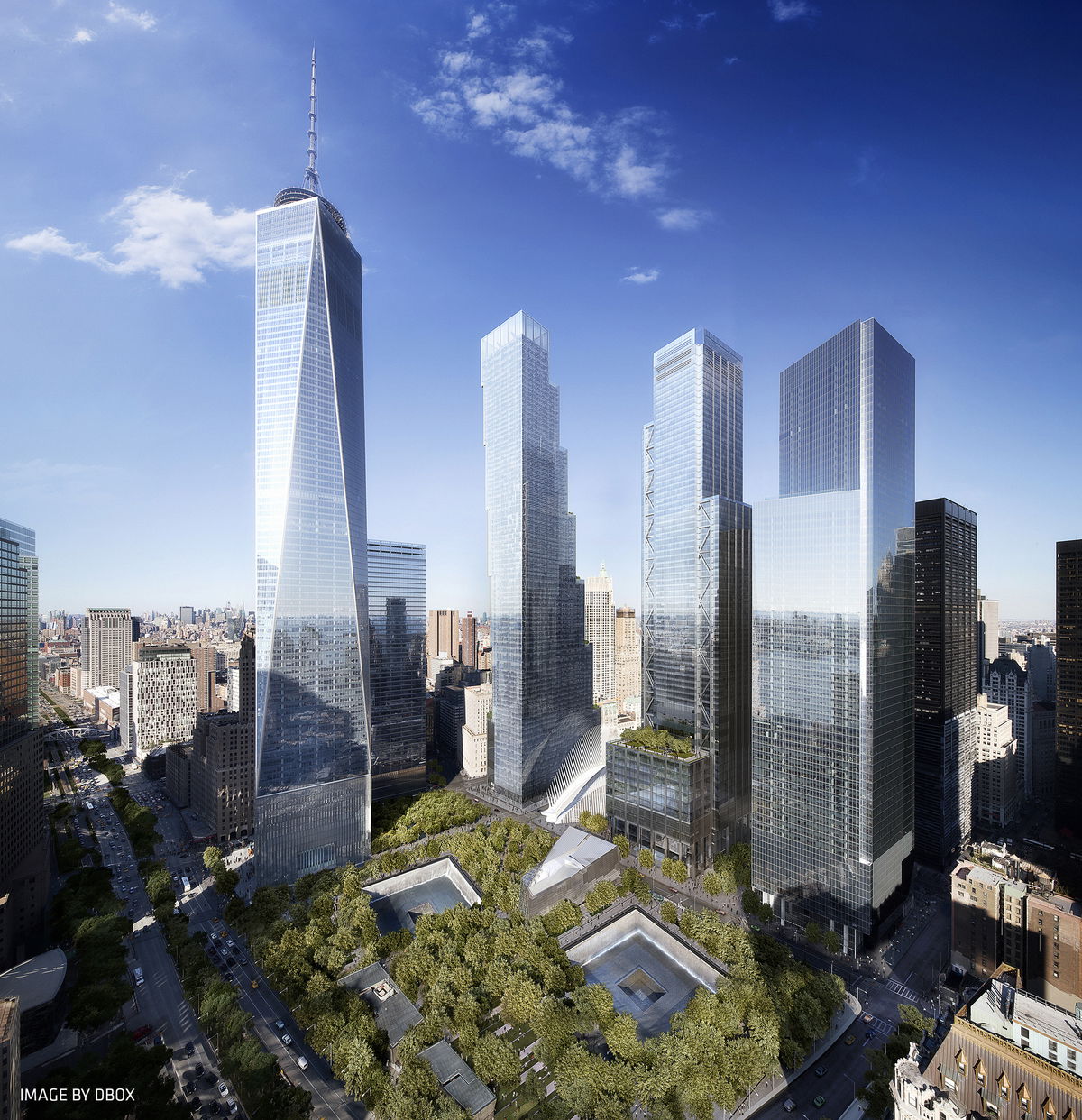
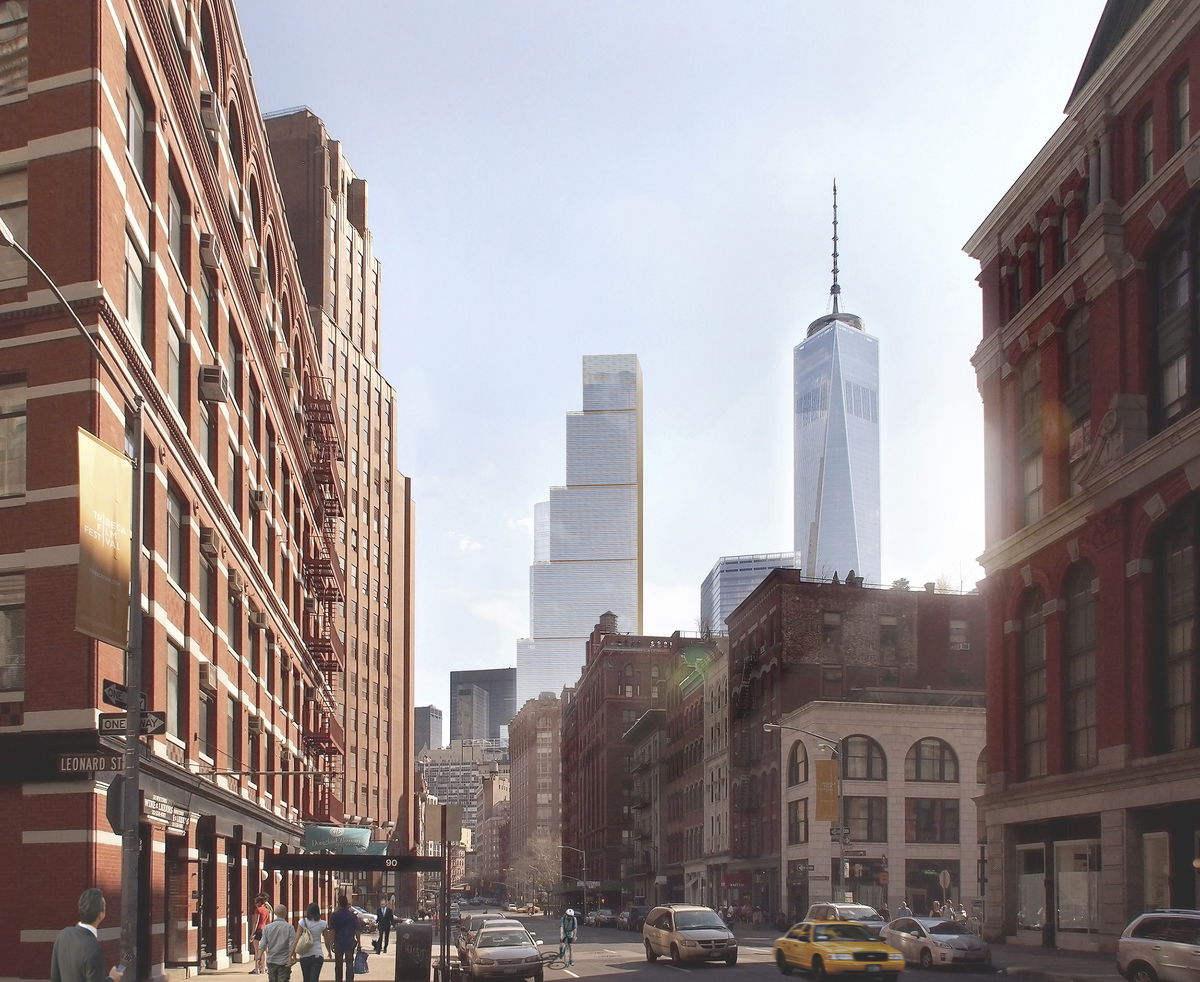
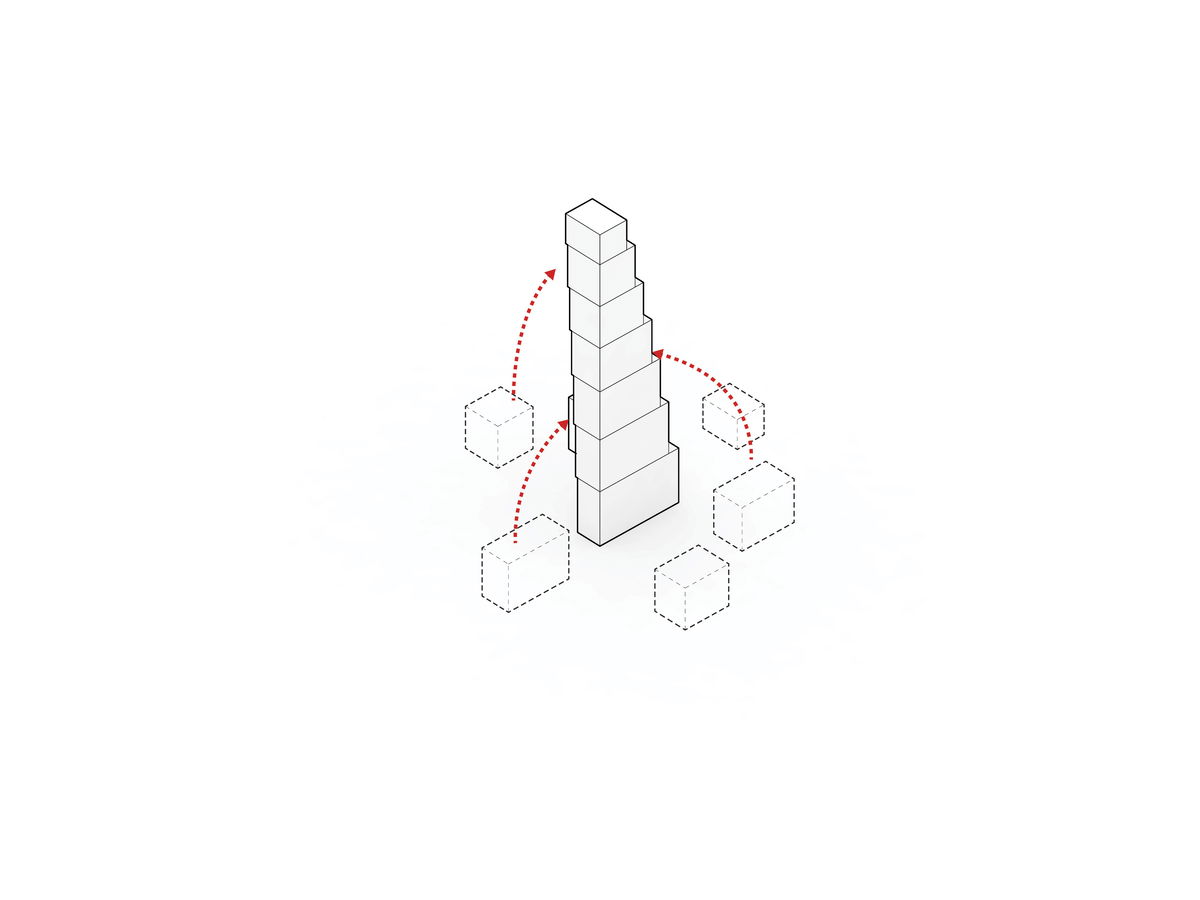
Built on a Strong Foundation — The needs and requirements of the tenants are concentrated into seven separate building volumes, each tailored to their unique activities. The volumes are stacked on top of each other from the largest to the smallest, creating unity out of diversity.
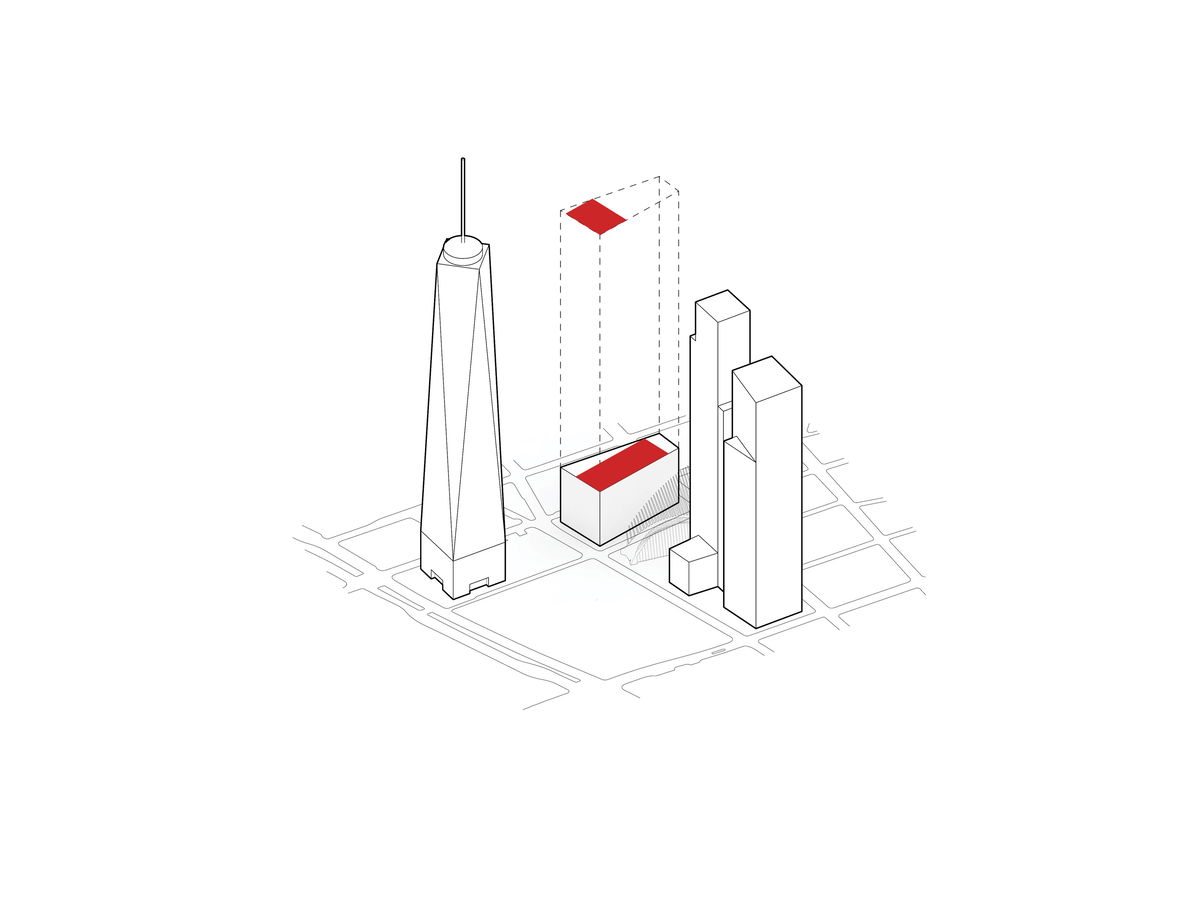
The Site — 2 WTC is located at 200 Greenwich Street and bounded by Church Street to the East, Vesey Street to the North and Fulton Street to the South. The base of the building utilizes the maximum area of the 56,000 sq ft site.
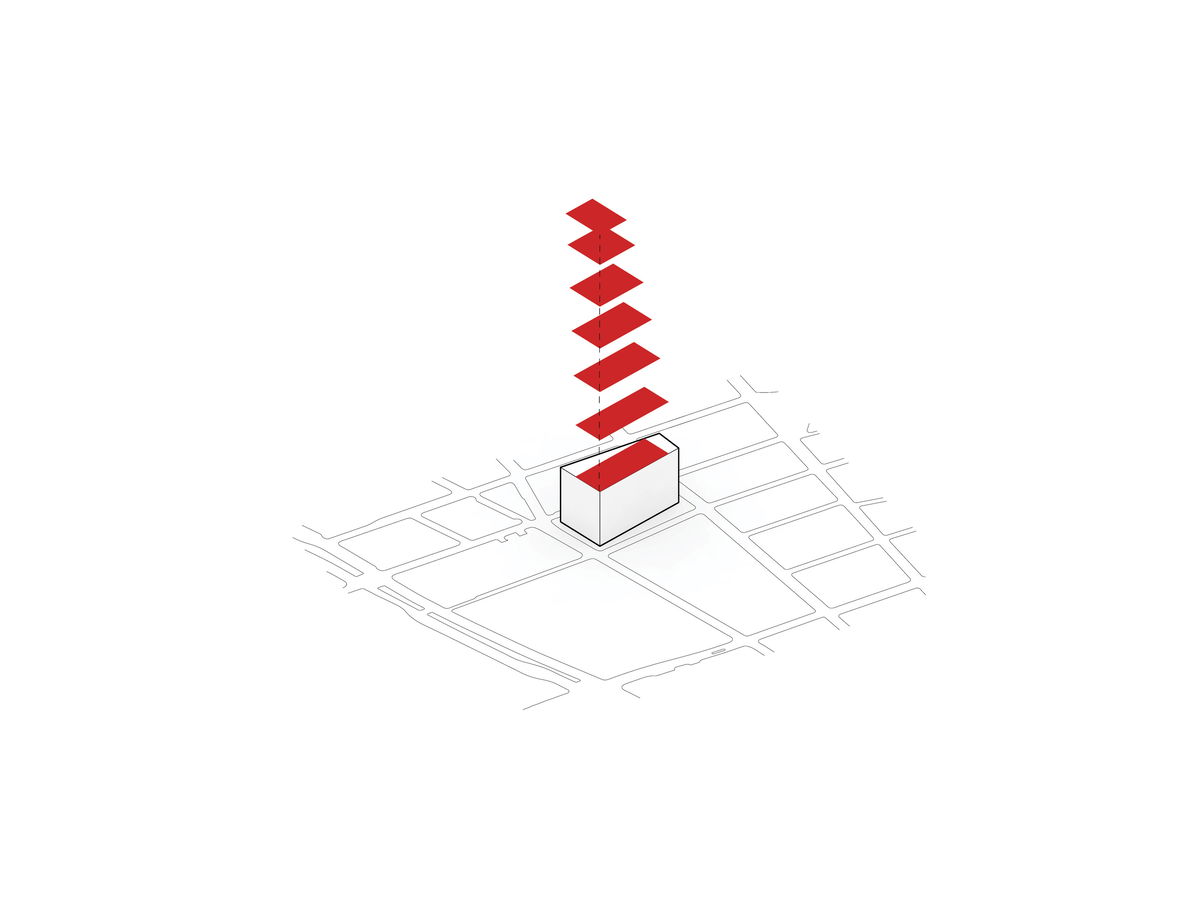
Transition Between Typologies — Floorplates between the maximum-size and minimum-size are optimized to specific tenant needs and requirements.
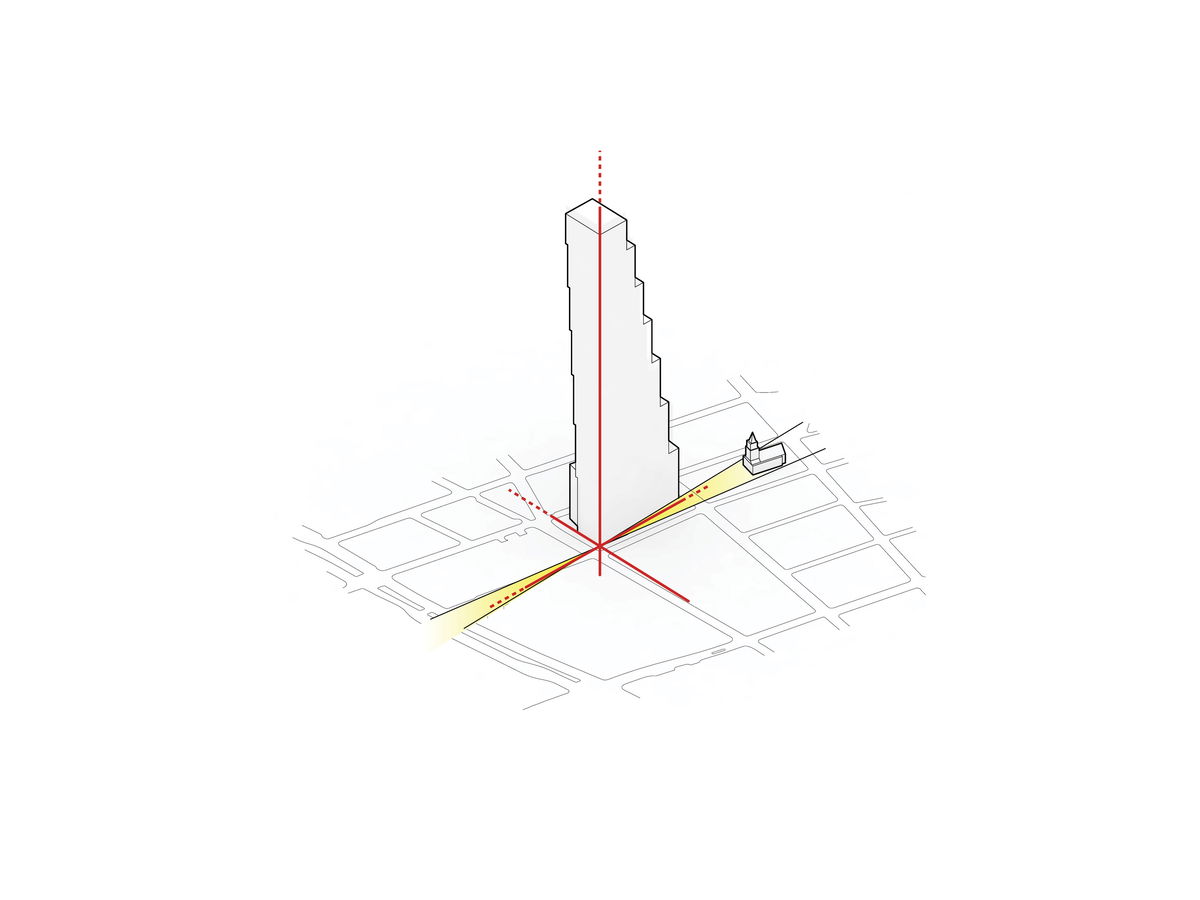
Following the "Wedge of Light" — 2 WTC is aligned along the axis of Daniel Libeskind's "Wedge of Light" plaza to preserve the views to St. Paul's Chapel from the Memorial Park.
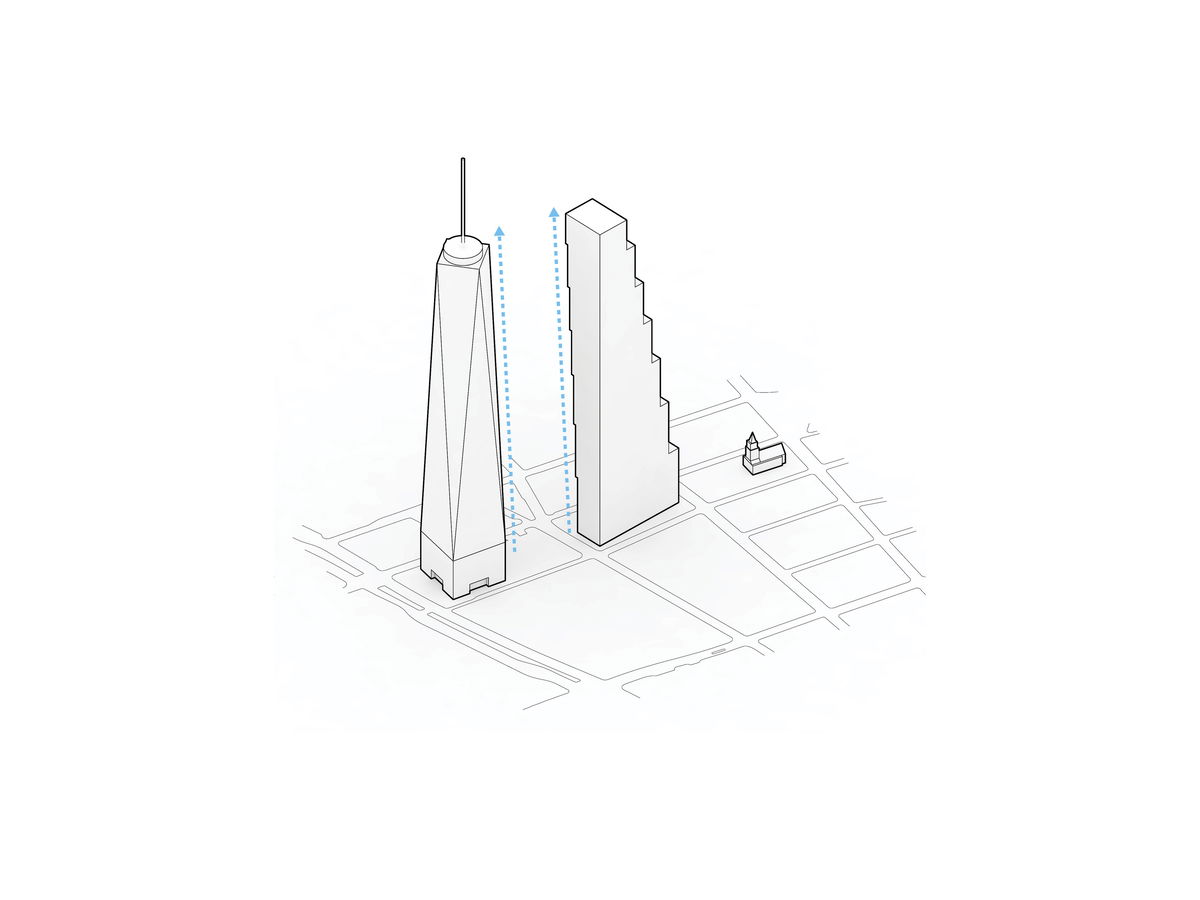
Learning Towards 1 WTC — As a result of the stacked volumes, the building steps at an angle parallel to the incline of 1 WTC. A nod to the twins that previously stood on the site.
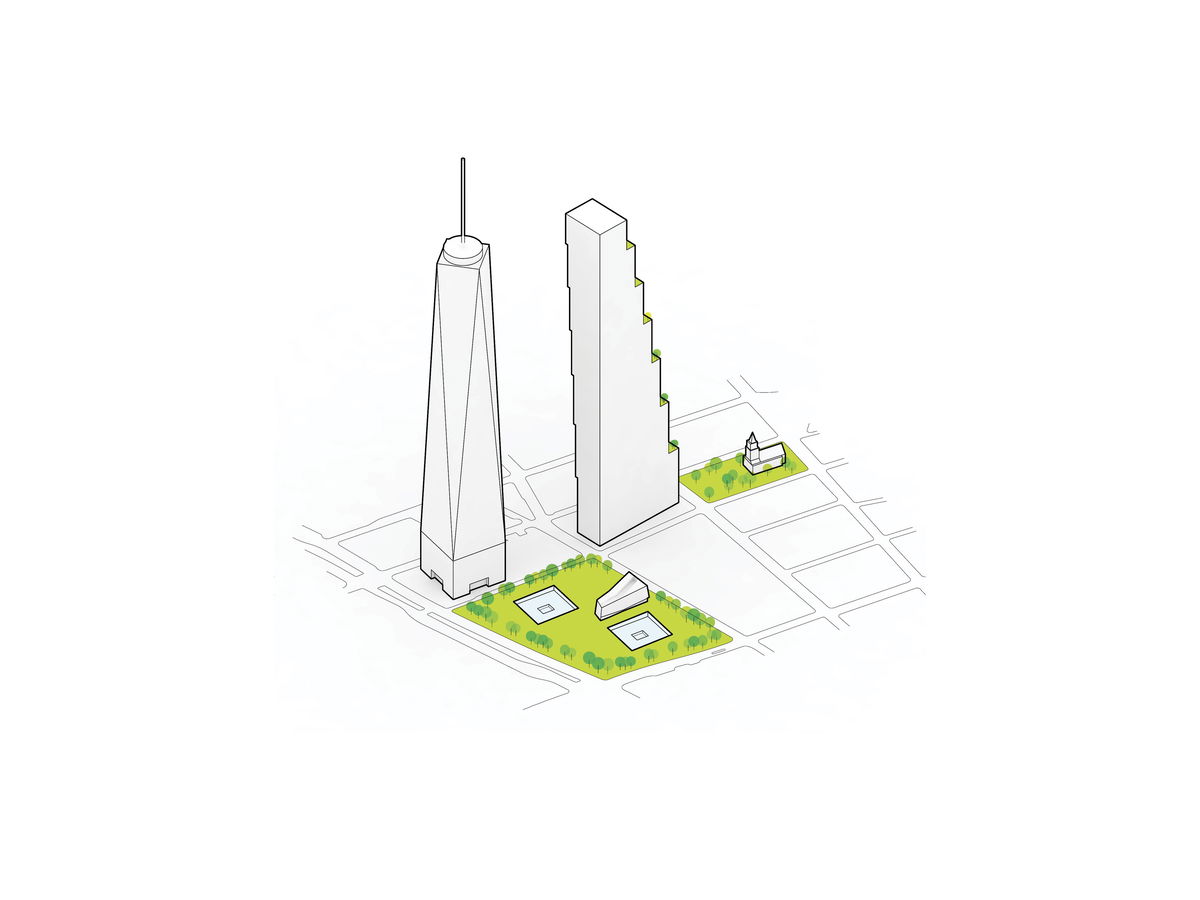
Stepping Terraces to St. Paul's Chapel — The terraces are heavily planted, creating a vertical succession of the greenery rising from St. Paul's to the skyline.
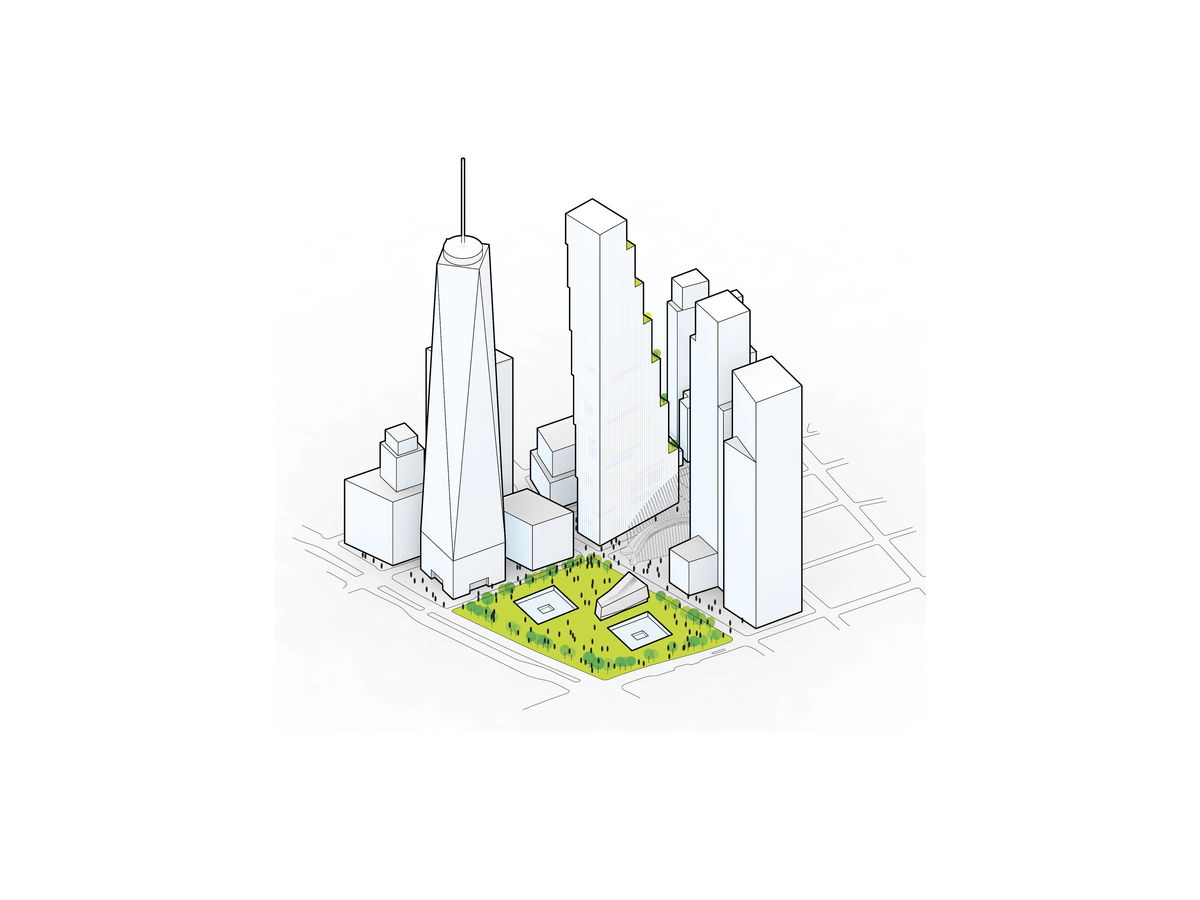
2 WTC — 2 WTC is a building that brings together TriBeCa and FiDi at the nexus of the Memorial Park.
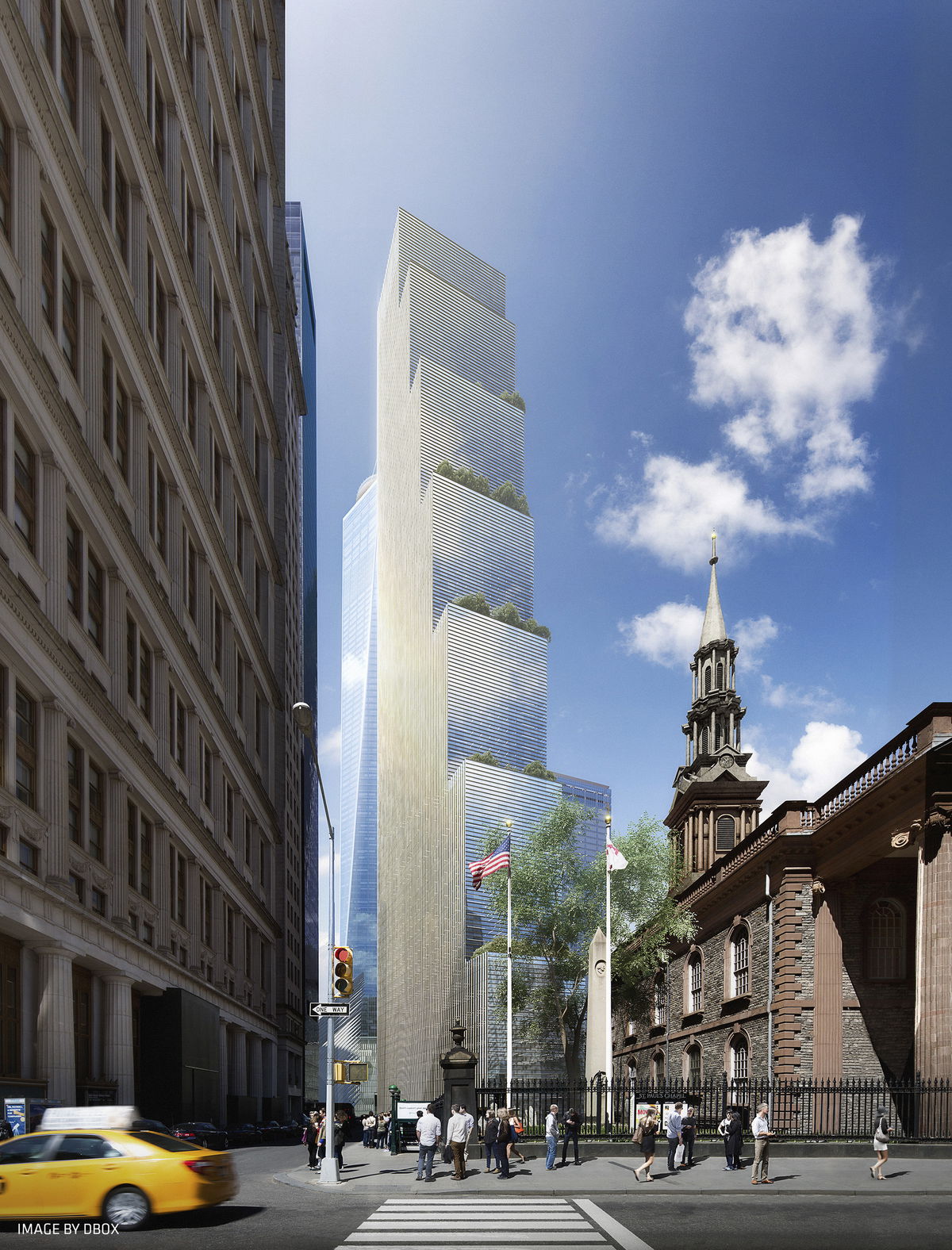
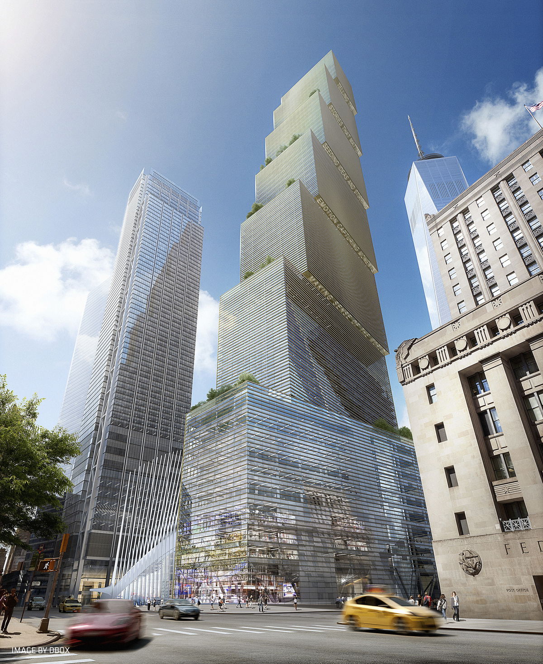
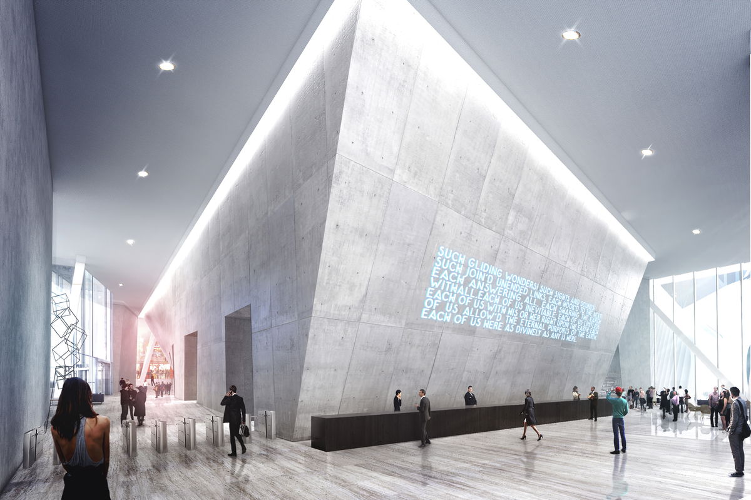
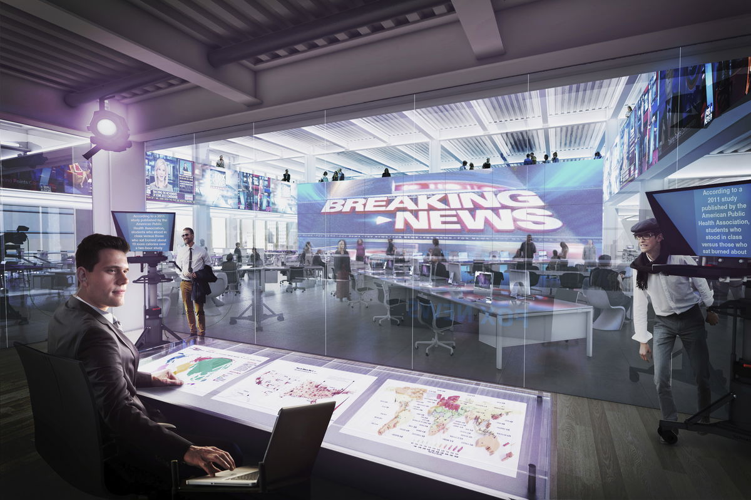
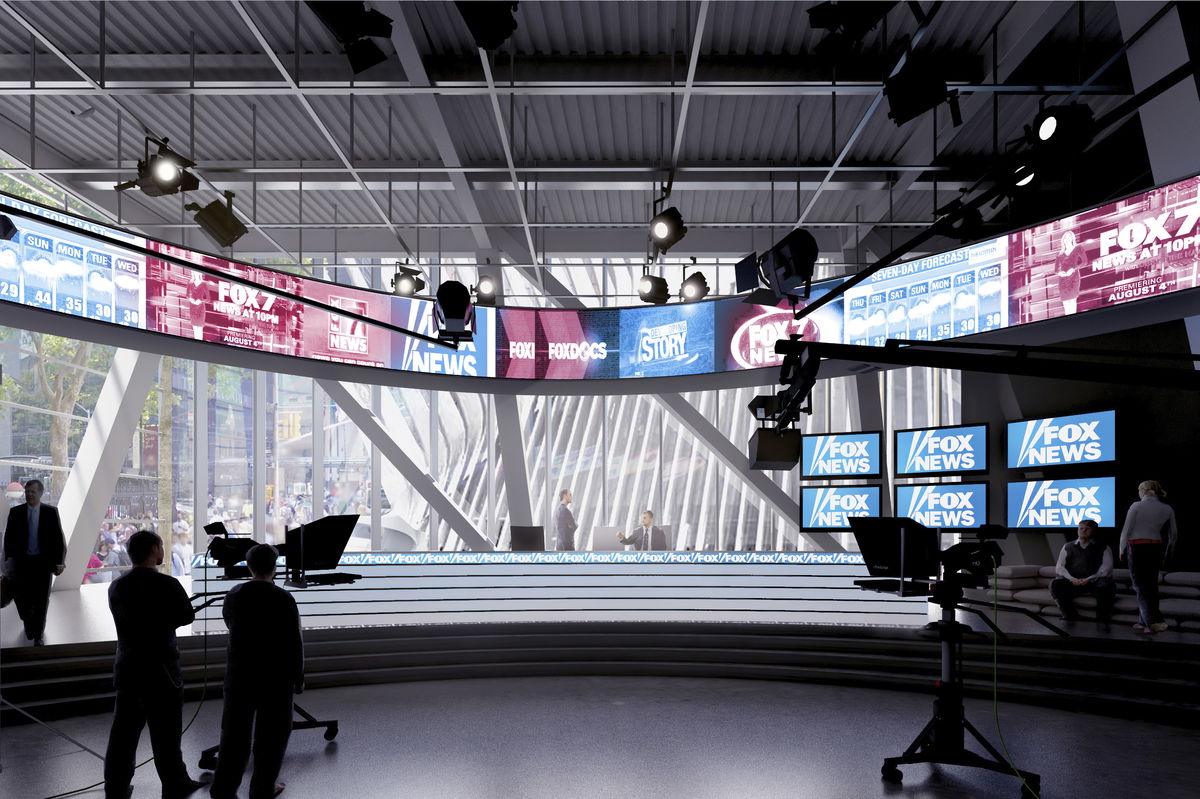
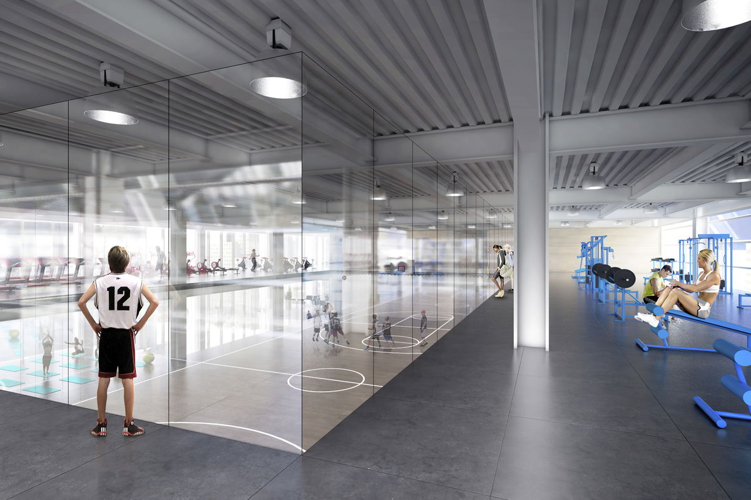
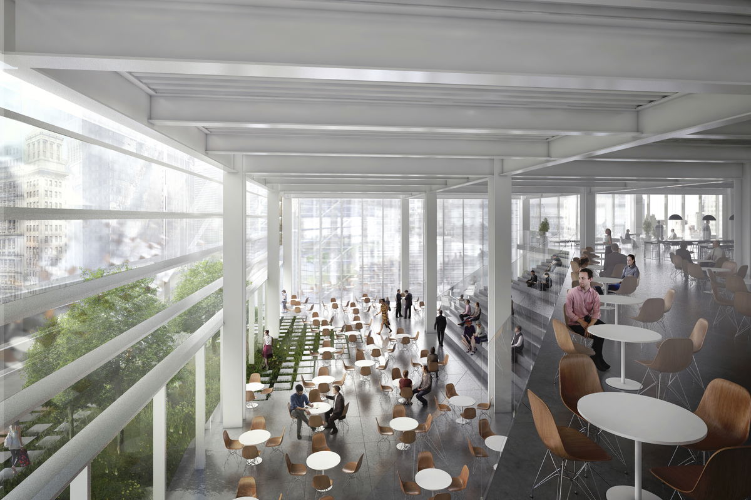
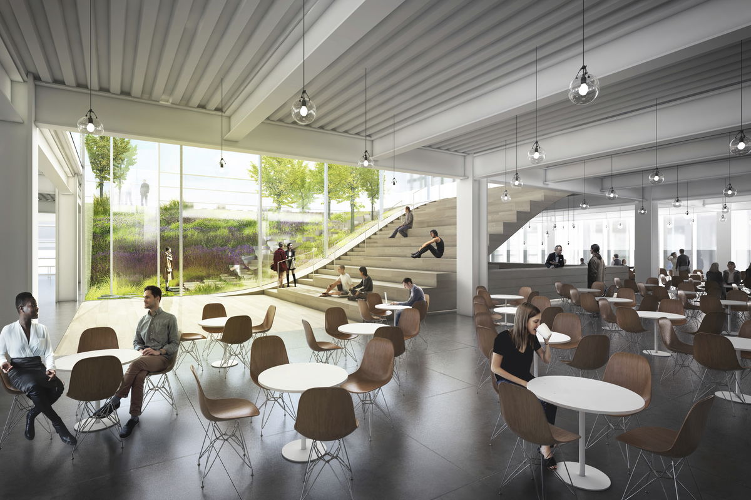
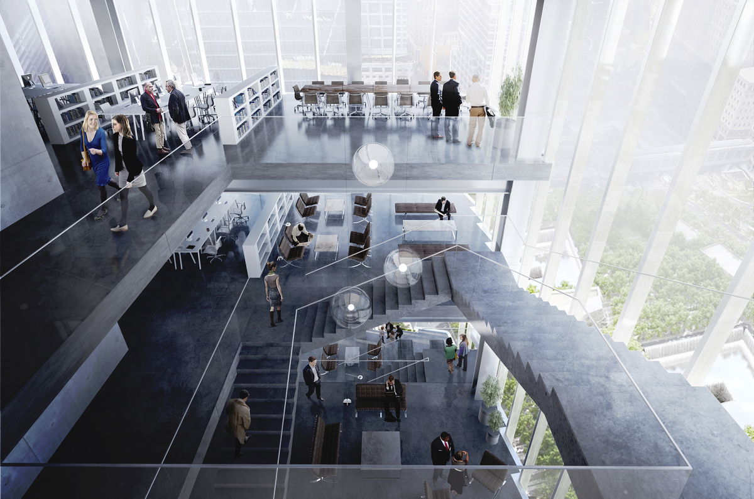
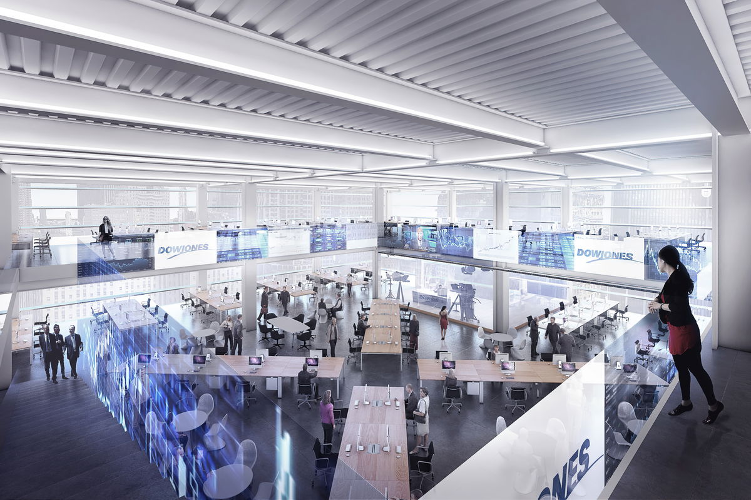
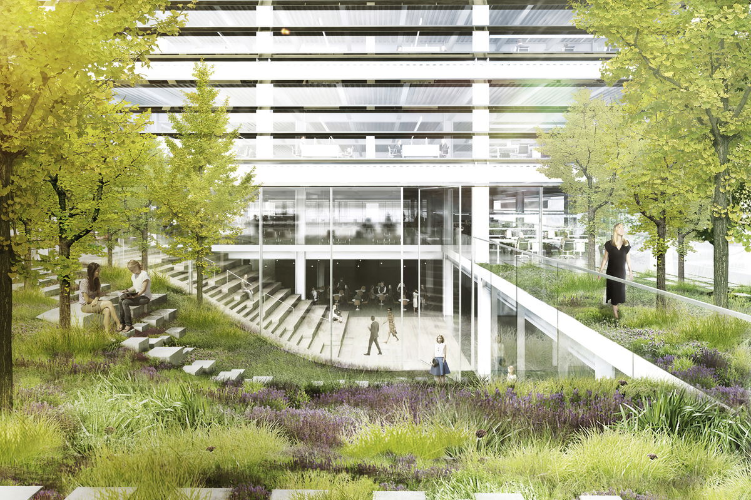
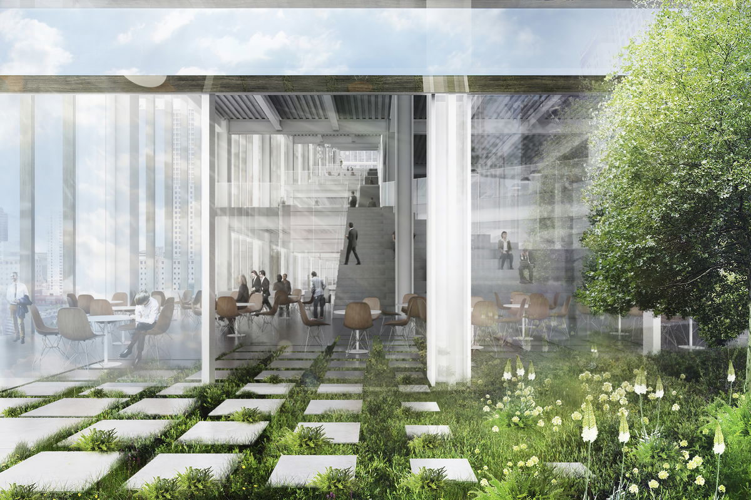
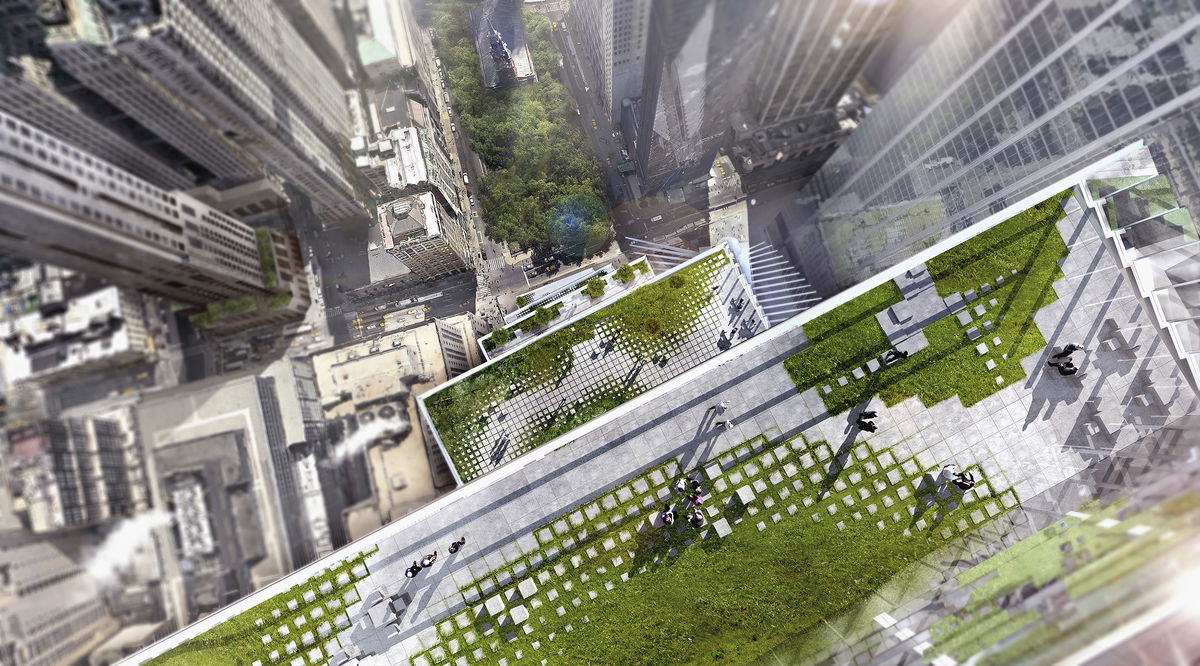
“The skyscraper is a New York native that came to populate the Financial District downtown. As an architectural typology, it has seen little innovation since its inception at the beginning of the 20th century. With the transformation of the Financial District into a vibrant neighborhood for creative companies in media, technology and design, the classic corporate tower tailored for finance needed rethinking. By conceiving the tower as a vertical village of individual city blocks of different proportions and floor plates, with terraces and roof gardens, the traditional vertical silhouette of the modern skyscraper is animated to become a lively new character on the Manhattan skyline.”Bjarke Ingels - Founder & Creative Director, BIG
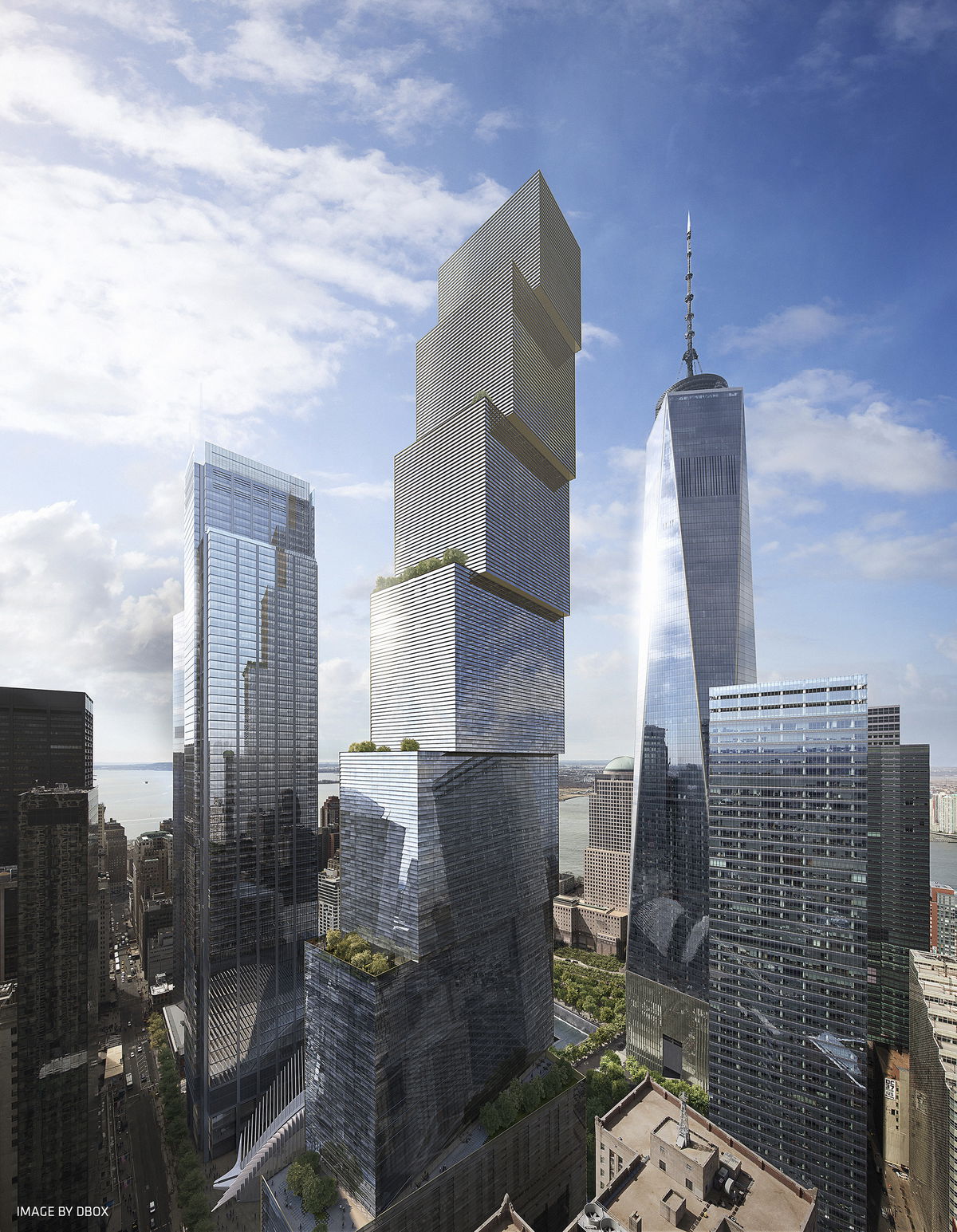
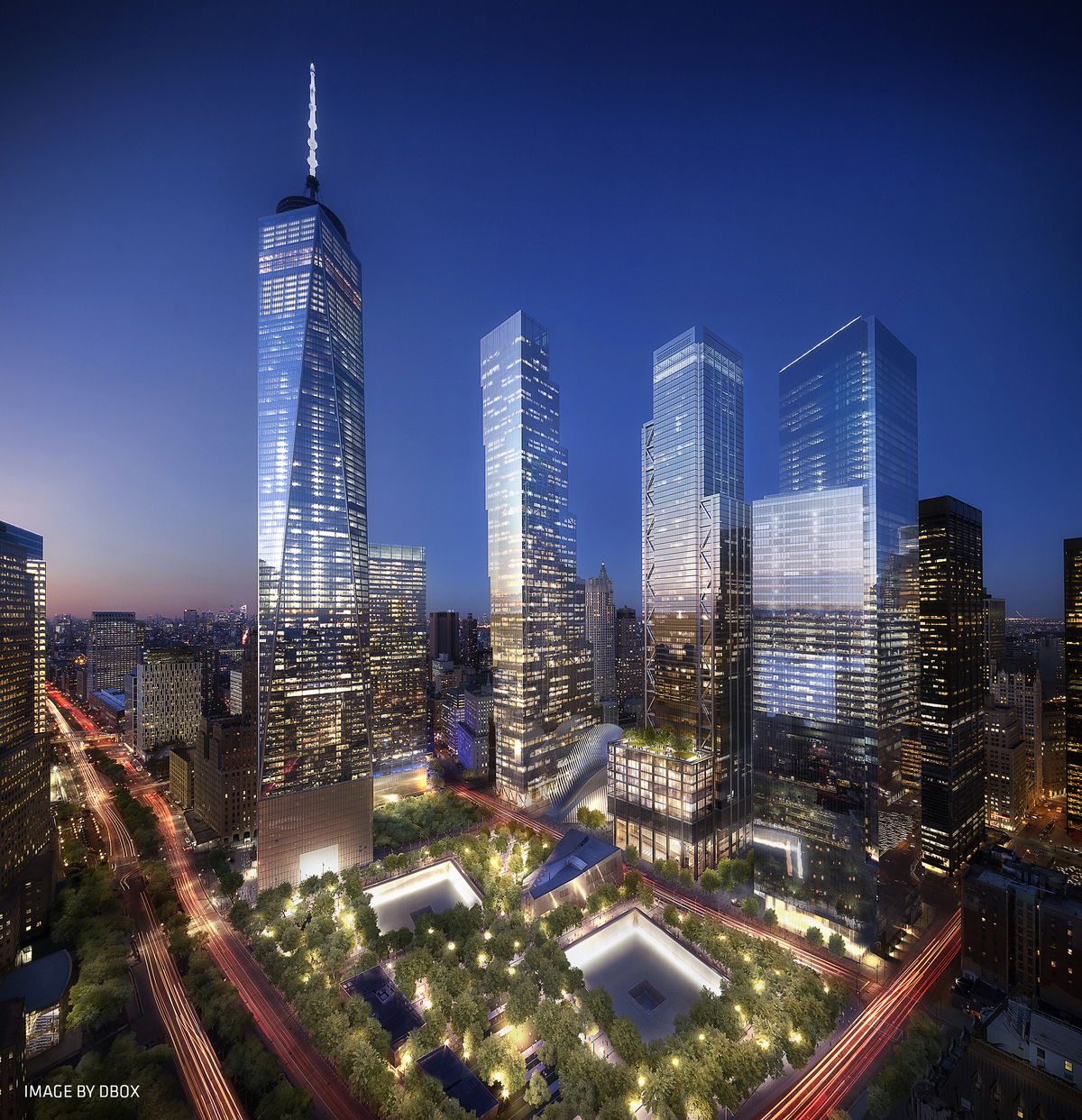
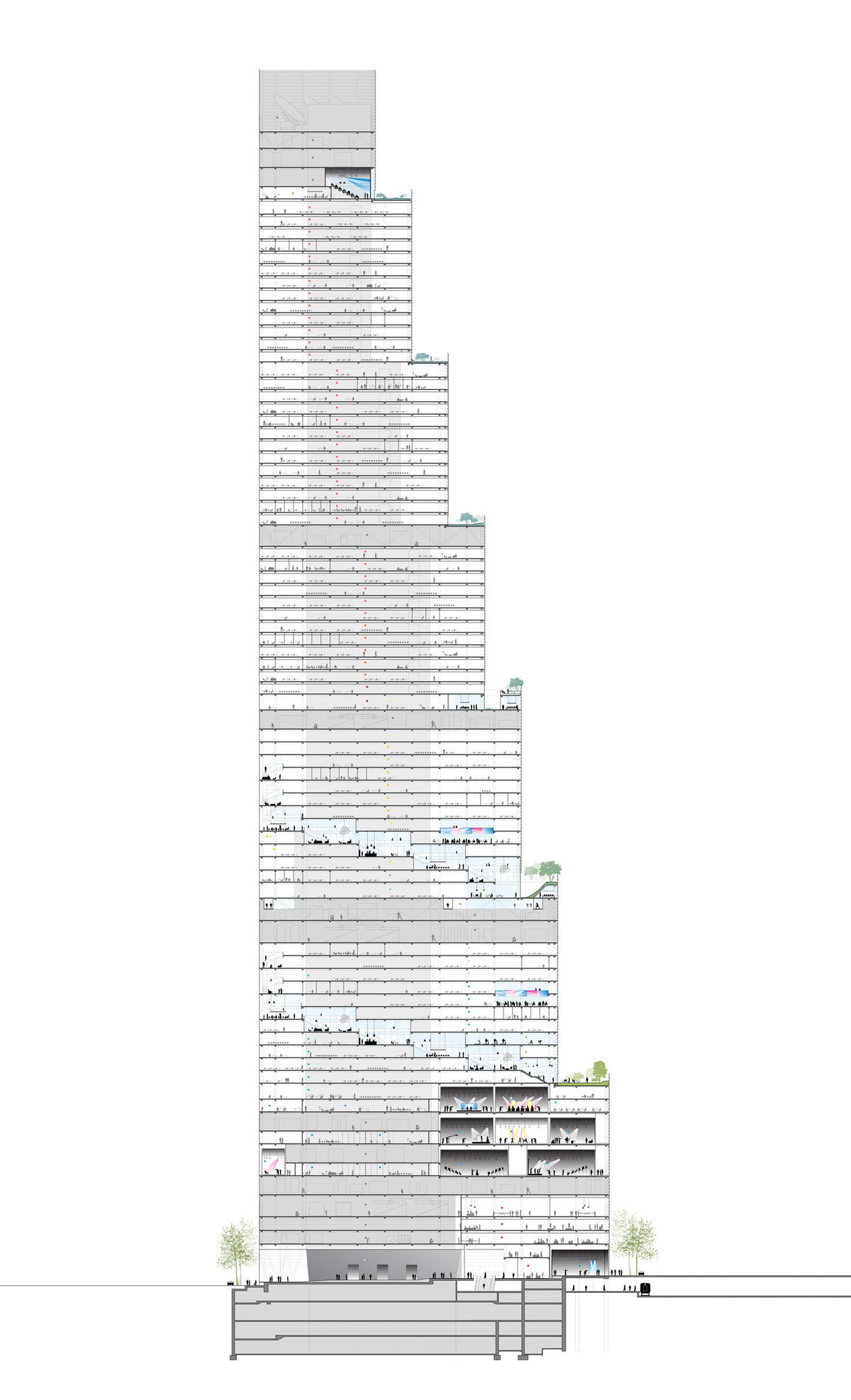
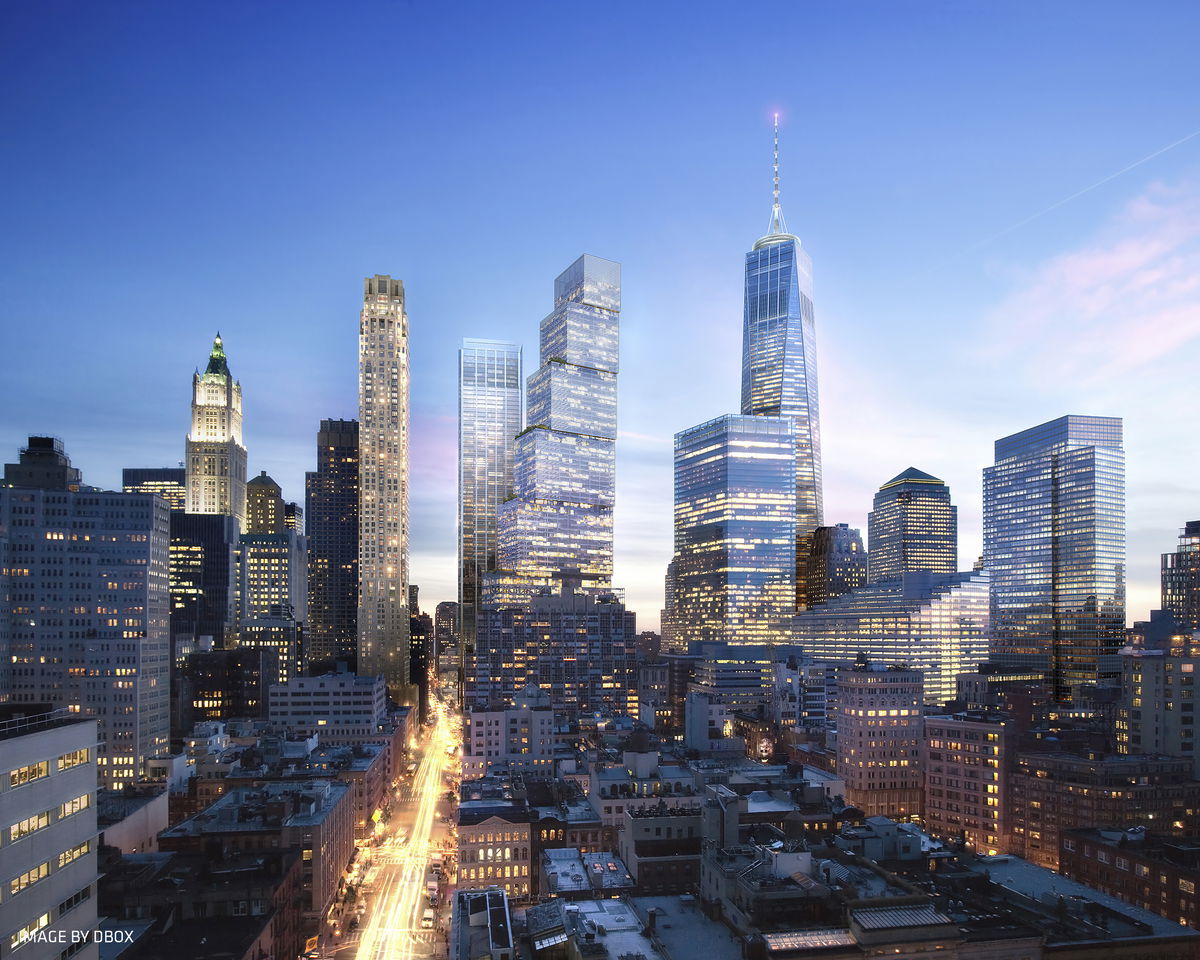
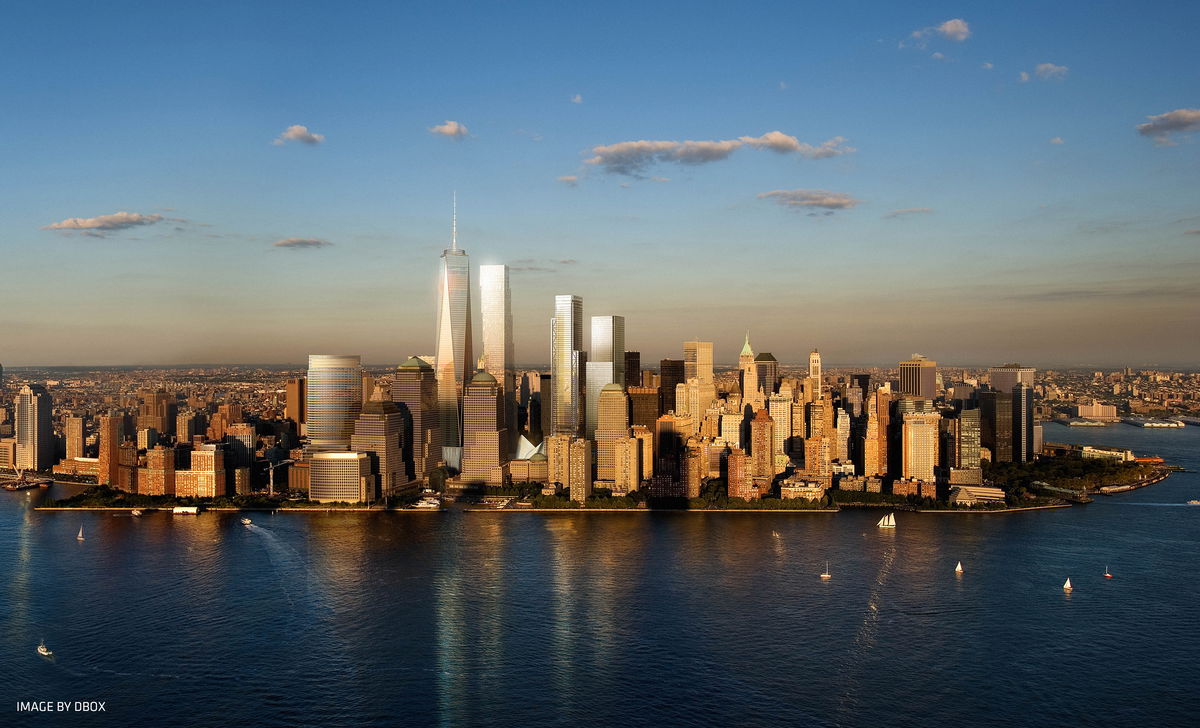
Partner in Charge
Bjarke Ingels
Thomas Christoffersen
Martin Voelkle
Project Director
Douglass Alligood
Project Architect
Linus Saavedra
Project Manager
Ute Rinnebach
Project Team
Kai-Uwe Bergmann
Daniel Sundlin
Jakob Lange
Dominyka Voelkle
Florencia Kratsman
Haochen Yu
Jan Leenknegt
Julie Kaufman
Maki Matsubayashi
Otilia Pupezeanu
Sebastian Claussnitzer
Seo Young Shin
Shane Dalke
Terrence Chew
Thomas McMurtrie
Yu Inamoto
Zhonghan Huang
Lawrence-Olivier Mahadoo
Deb Campbell
Francesca Portesine
Ji-Young Yoon
Adam Sheraden
Adrian Subagyo
Alessandra Peracin
Alice Cladet
Amina Blacksher
Armen Menendian
Athena Morella
Benson Chien
Cadence Merrie Bayley
Carolien Schippers
Catherine Papst
Christi Farrell
Christopher White
Daisy Zhong
David Brown
David Zhai
Di Wang
Doug Stechschulte
Emily Watts
Eva Maria Mikkelsen
Hector Garcia-Castrillo
Molly Hsiao Rou Huang
Iben Falconer
Jennifer Kimura
Jennifer Wood
Jessica Jiang
John Hilmes
John Kim
Jonathan Rieke
Kristoffer Negendahl
Lauren Connell Falla
Lisbet Fritze Trentemøller
Lucio Santos
Maria Sole Bravo
Manon Otto
Margaret Kim
Maureen Rahman
Mustafa Khan
Nicholas Coffee
Pablo Costa Fraiz
Paul Manhertz
Sabri Farouki
Simon Lee
Supakrit Wongviboonsin
Tara Hagan
Thomas Yaher
Tiago Sá
Tore Banke
Vivien Cheng
Yaziel Juarbe
Ali Chen
Dong-Joo Kim
Iva Ulam
Lucas Hong
Rune Hansen
Tammy Teng
Awards
AIANY Design Awards Honor for Future Project, 2016
Collaborators
Acoustic Distinctions
Adamson Associates
AMAPC
CCI
D-BOX
Gardiner & Theobald
Gensler
Jaros
Baum & Bolles
Radii Inc.
Squint Opera
Turner Construction
Van Deusen & Associates
VIDARIS
WSP
BIG Ideas
