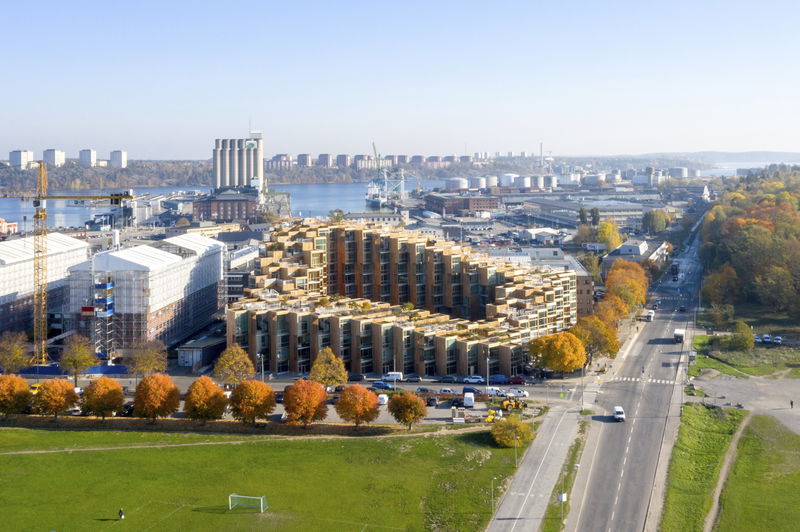
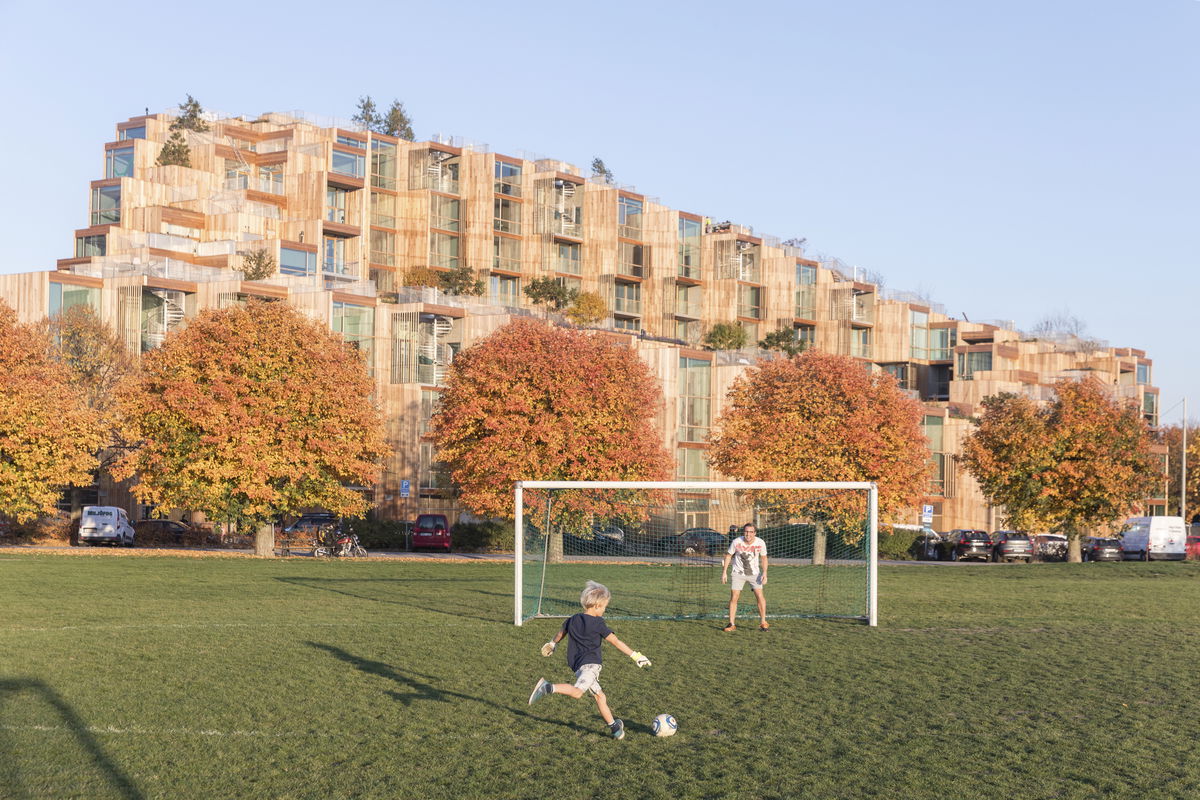
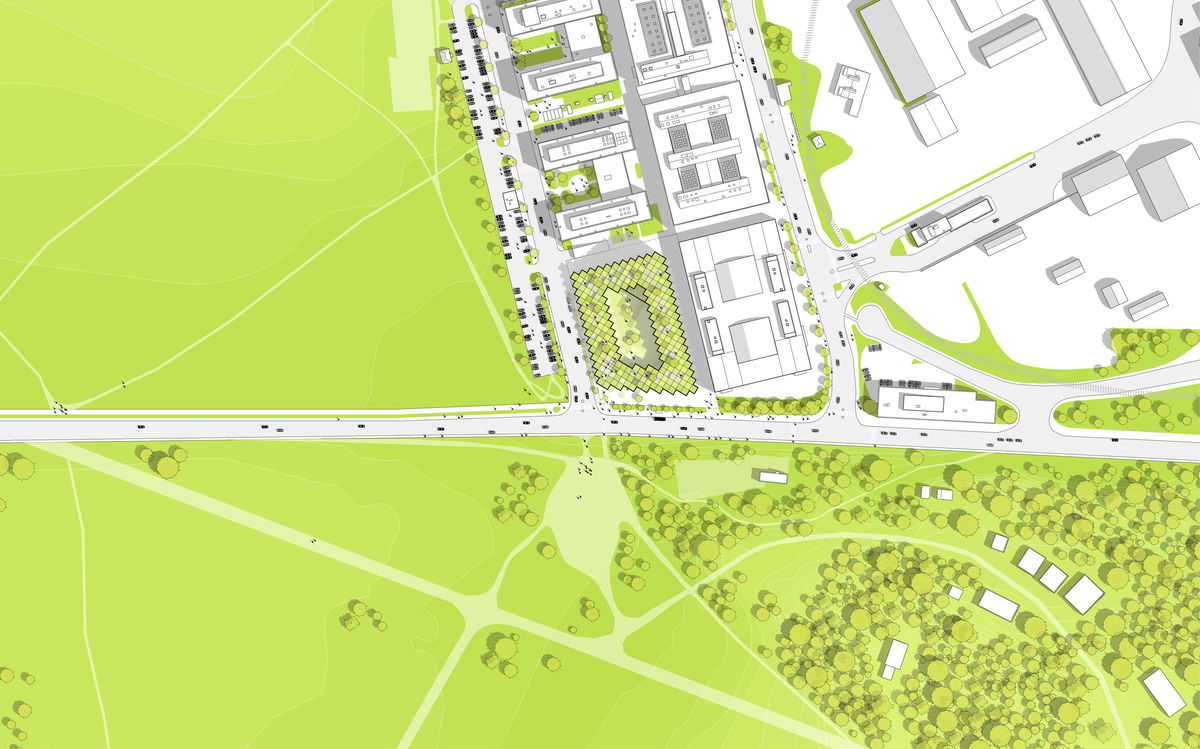
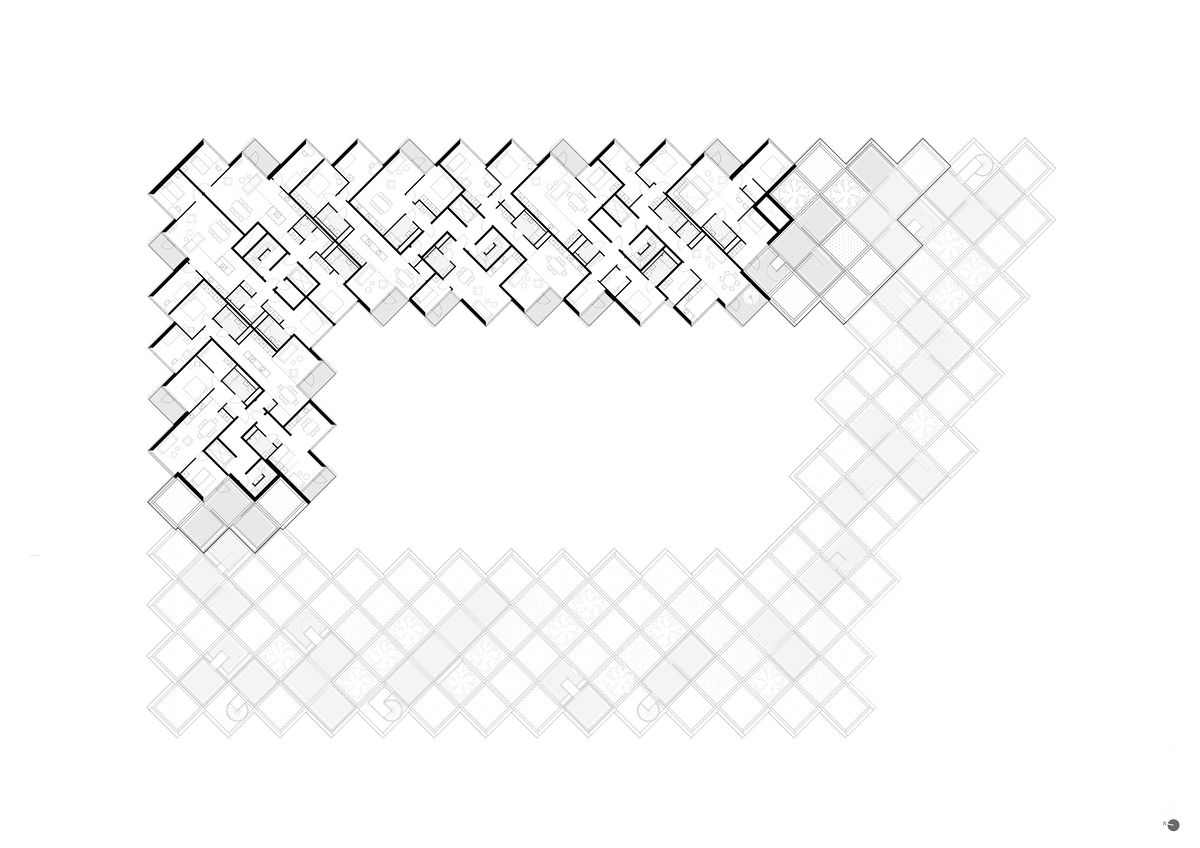
6th floor
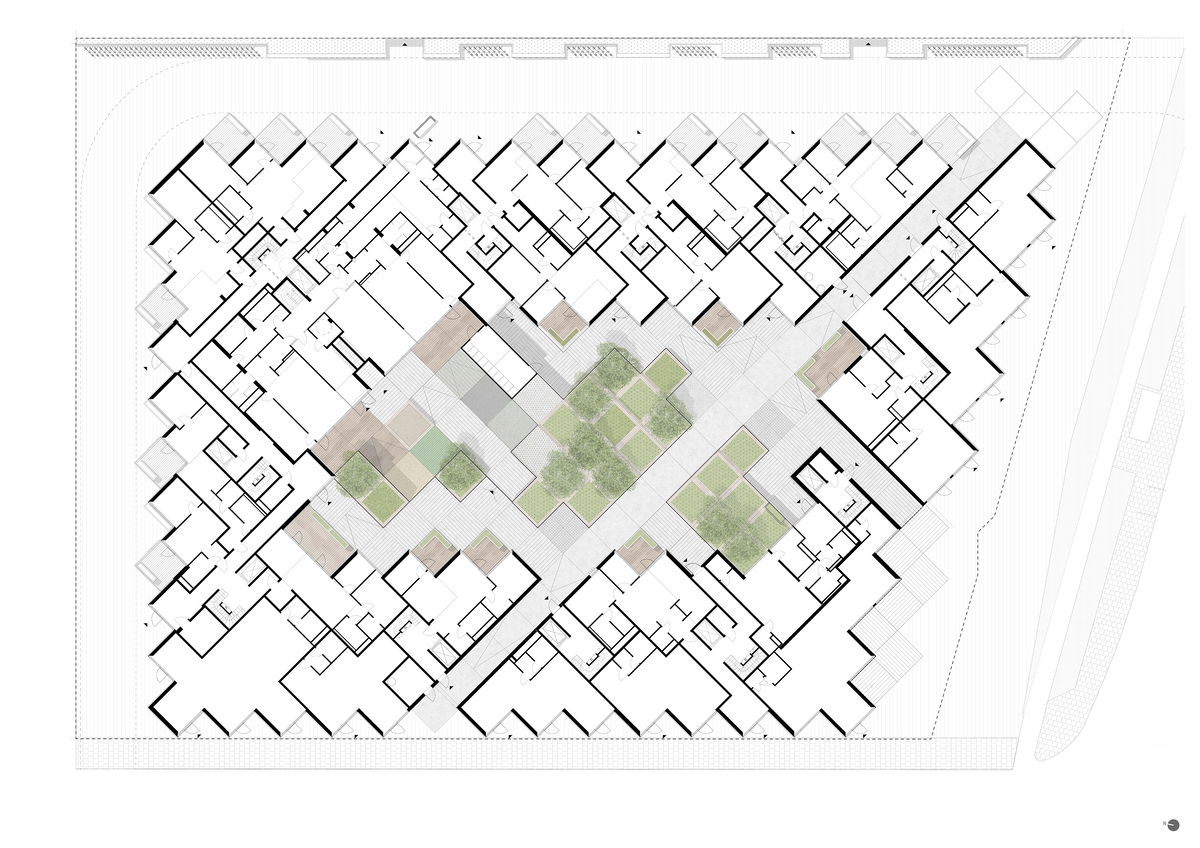
Ground floor
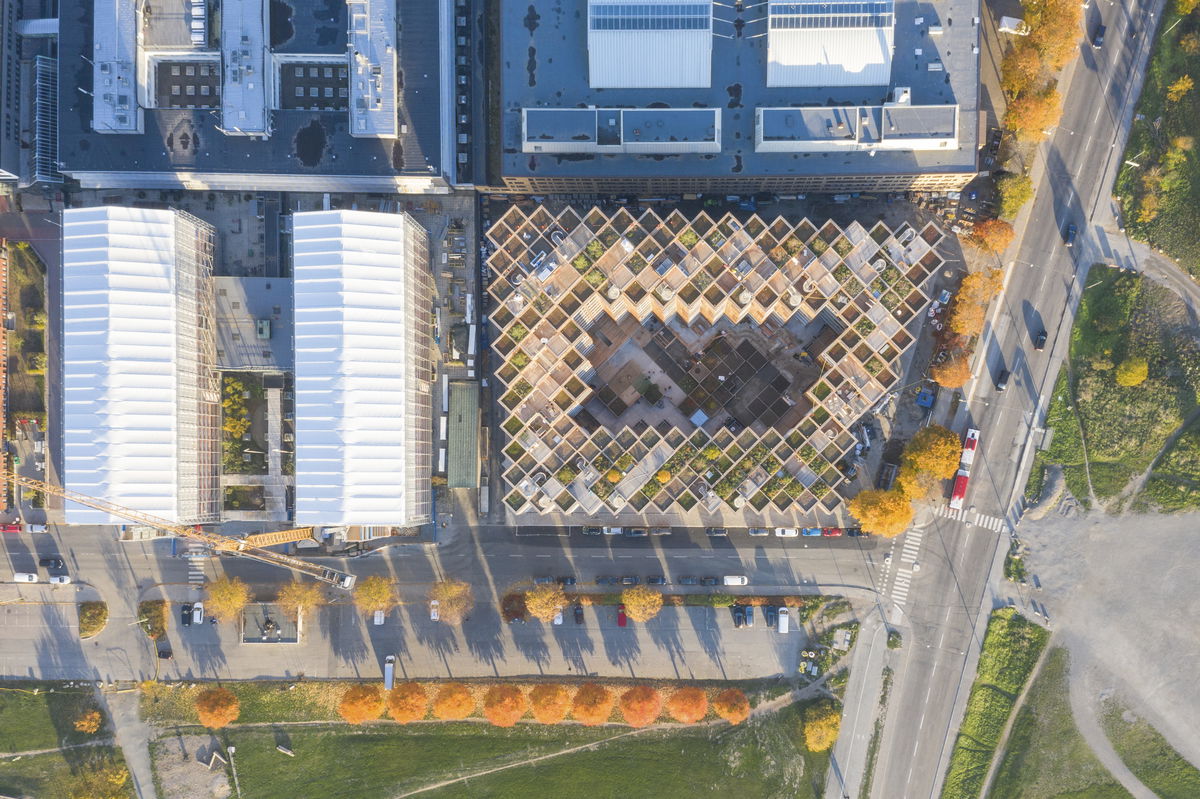
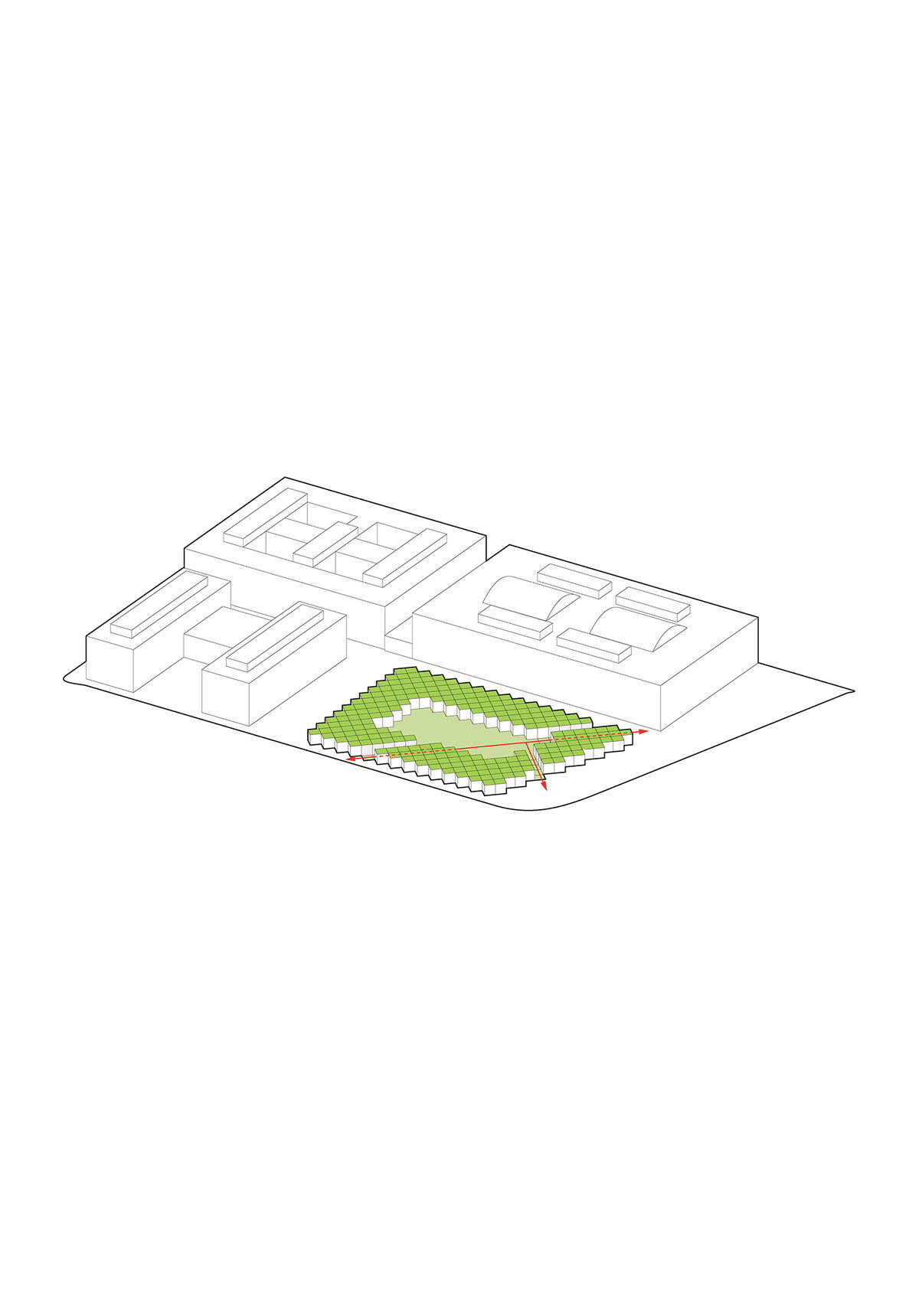
POROSITY — Three public passages activate the courtyard as a shared, central space.
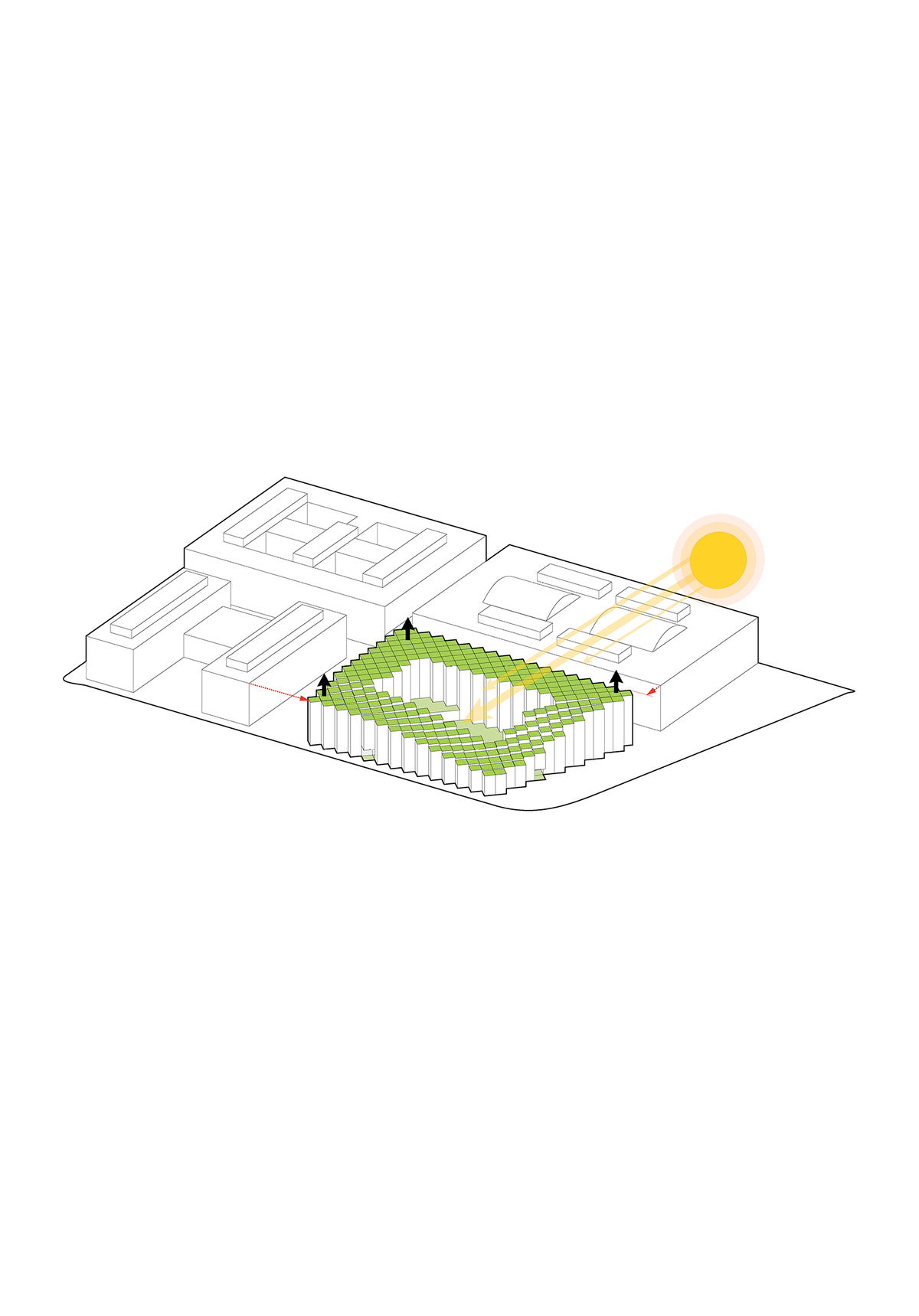
DAYLIGHT — The south-west corner is lowered to provide direct sunlight to the courtyard.
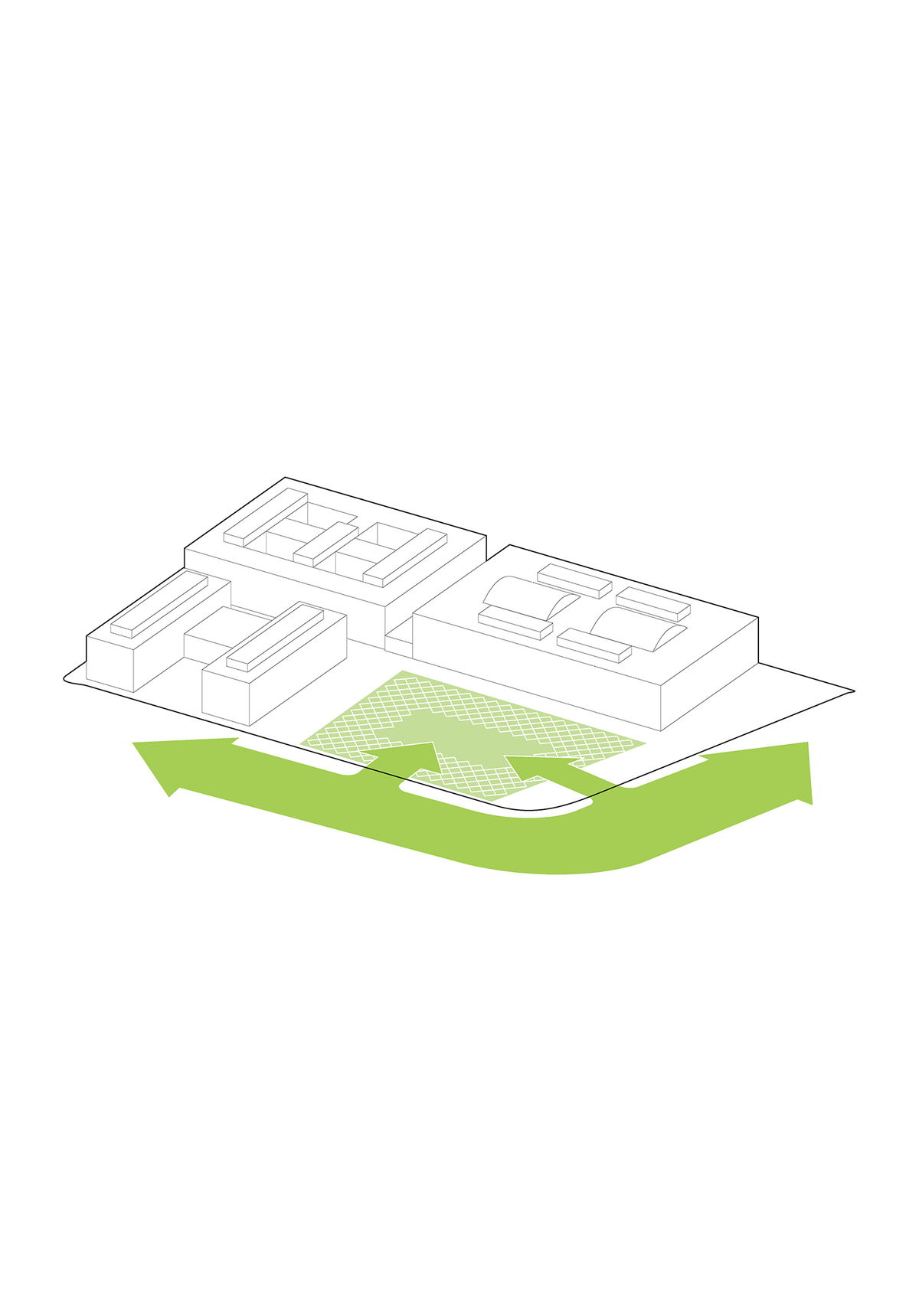
79th & PARK — The site is interpreted as an extension of the surrounding park, all within an urban block.
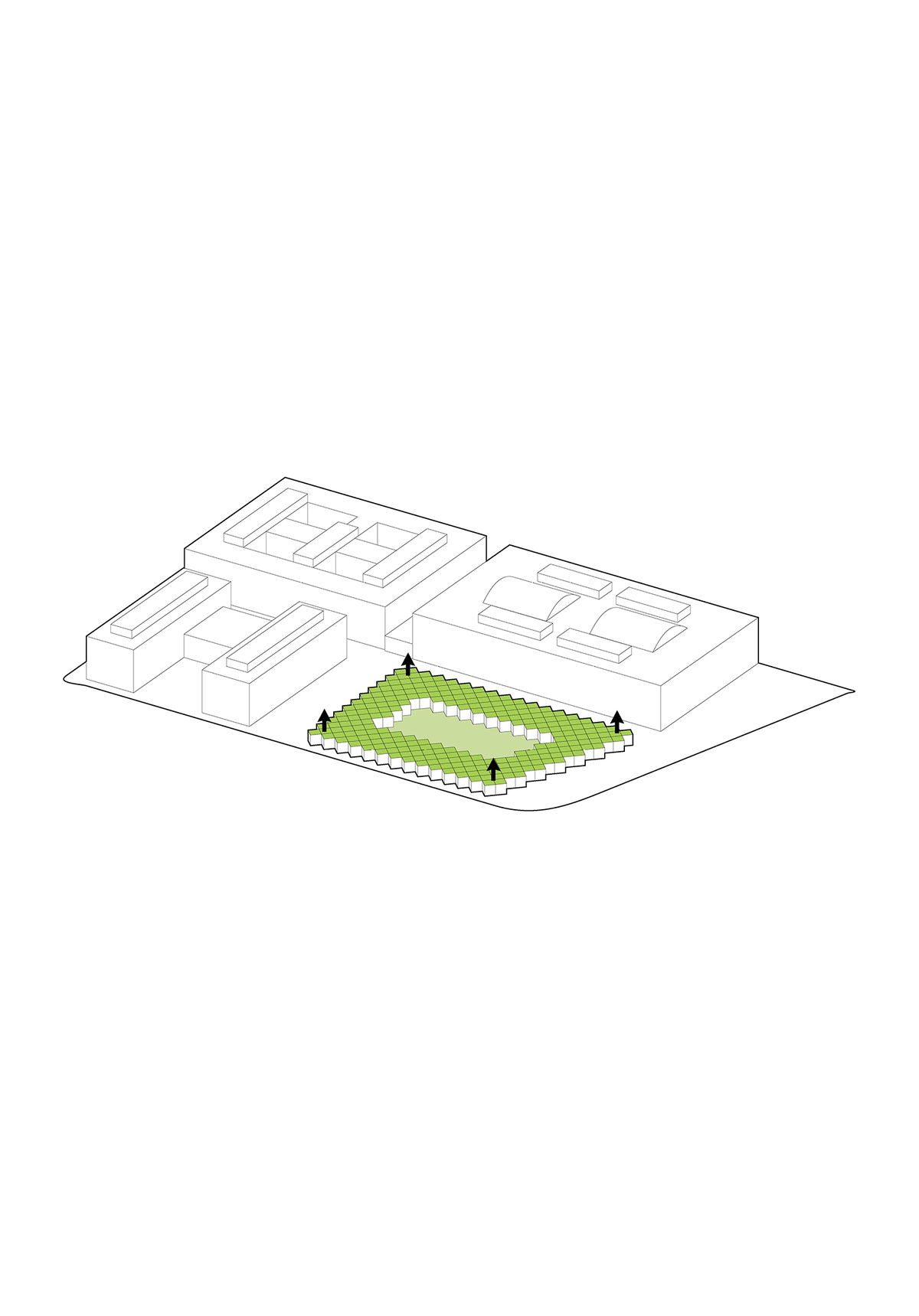
EXTRUSION — A regular grid of squares is extruded to create a perimeter block that borders the site.
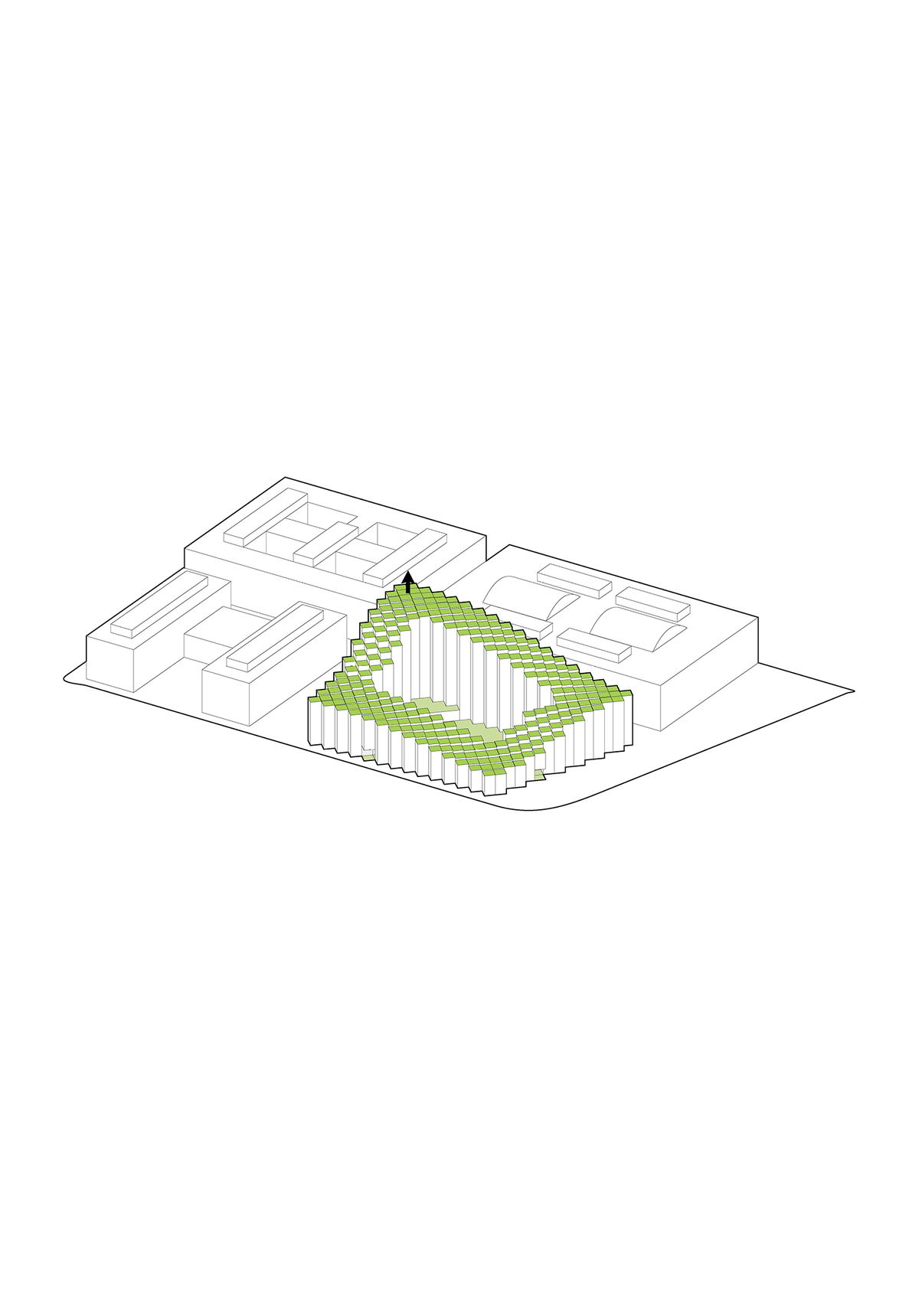
LANDMARK — The north-east corner is raised to create an urban landmark.
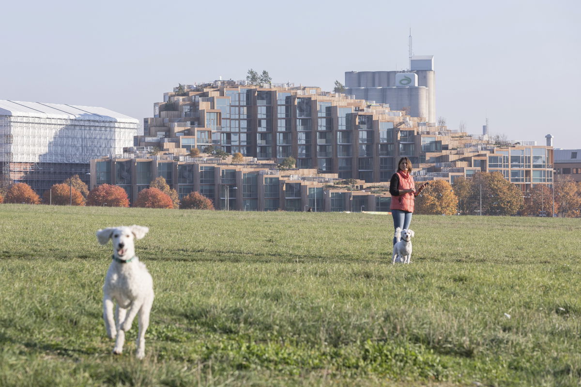
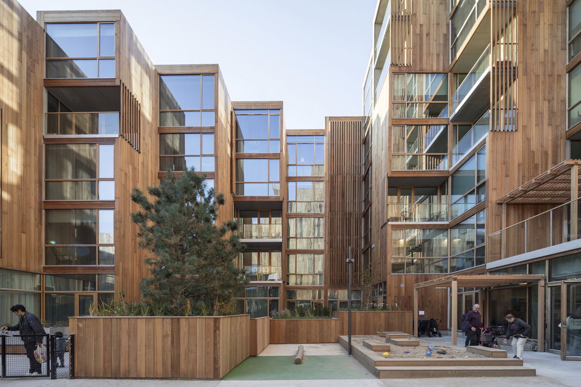
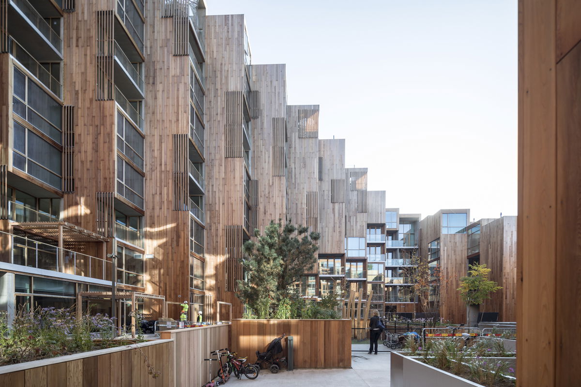
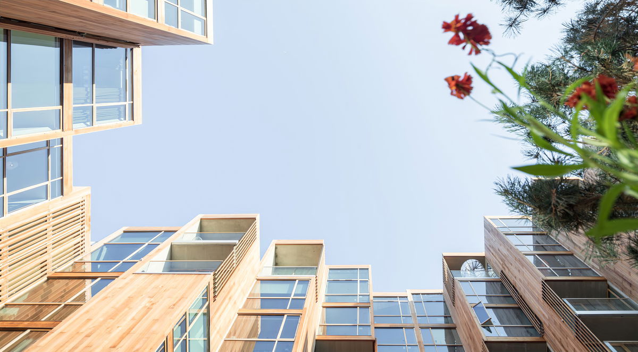
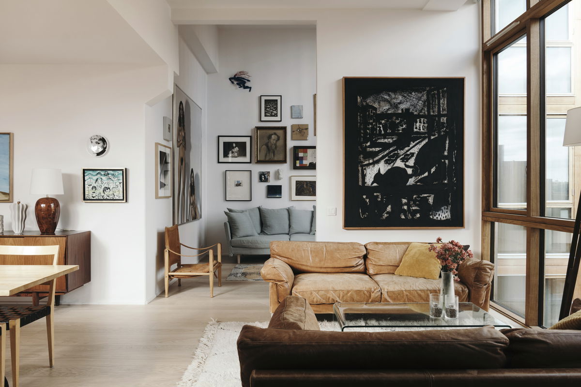
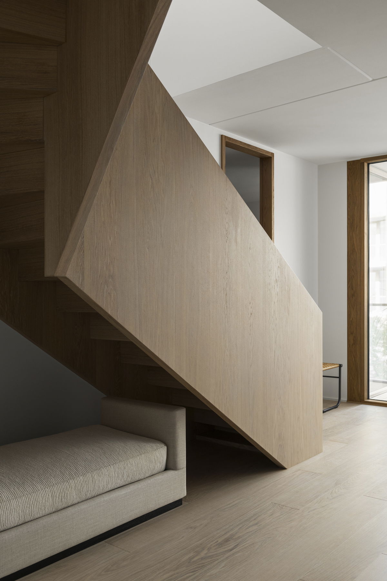
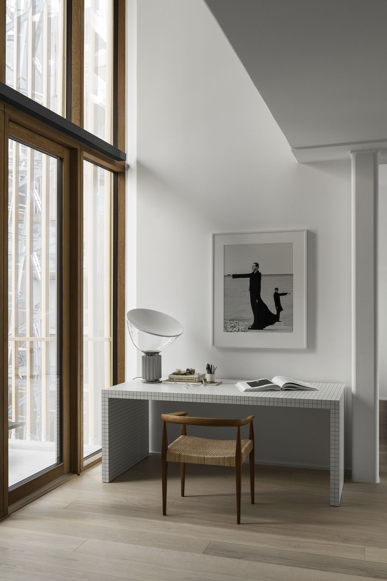
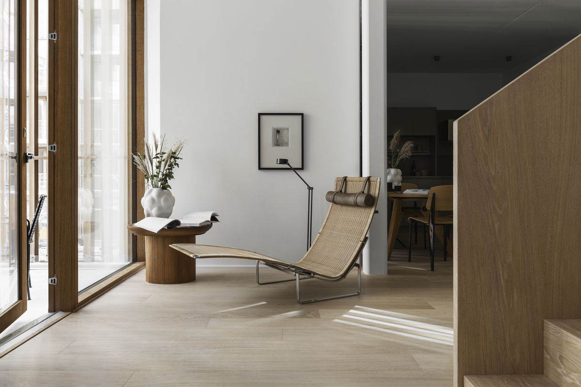
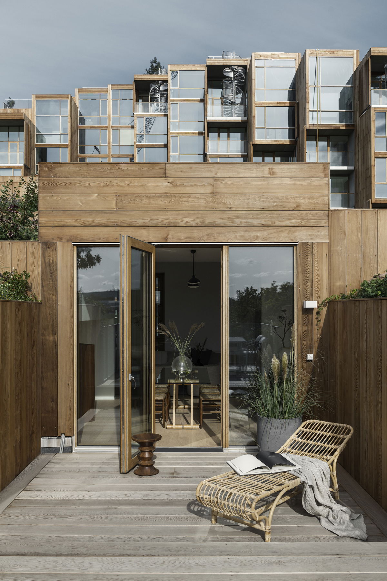
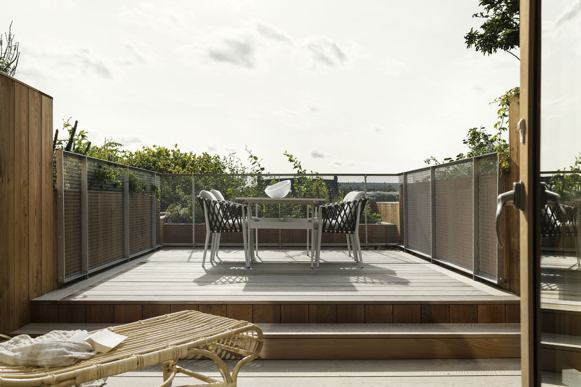
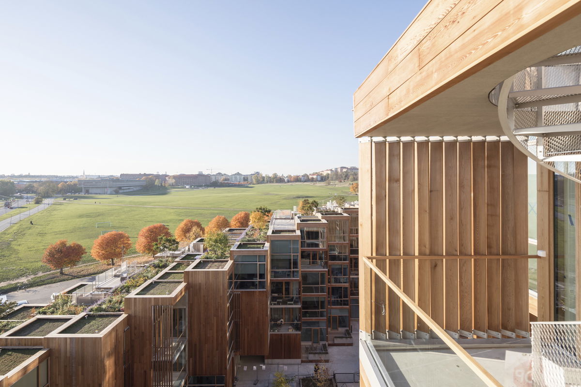
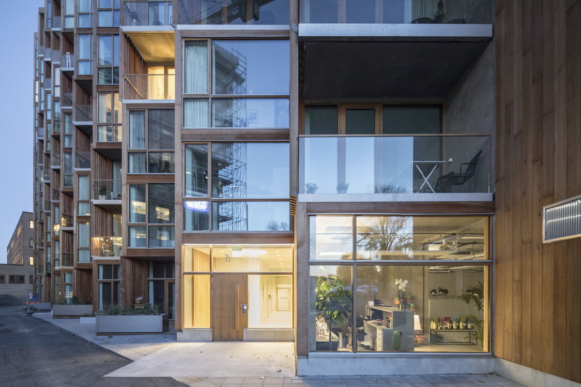
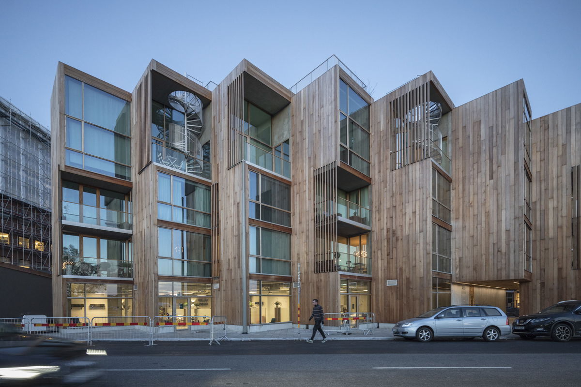
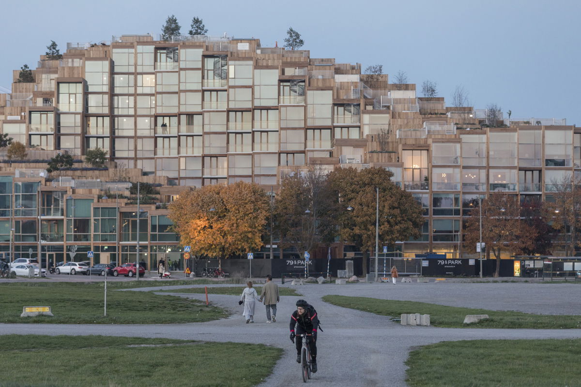
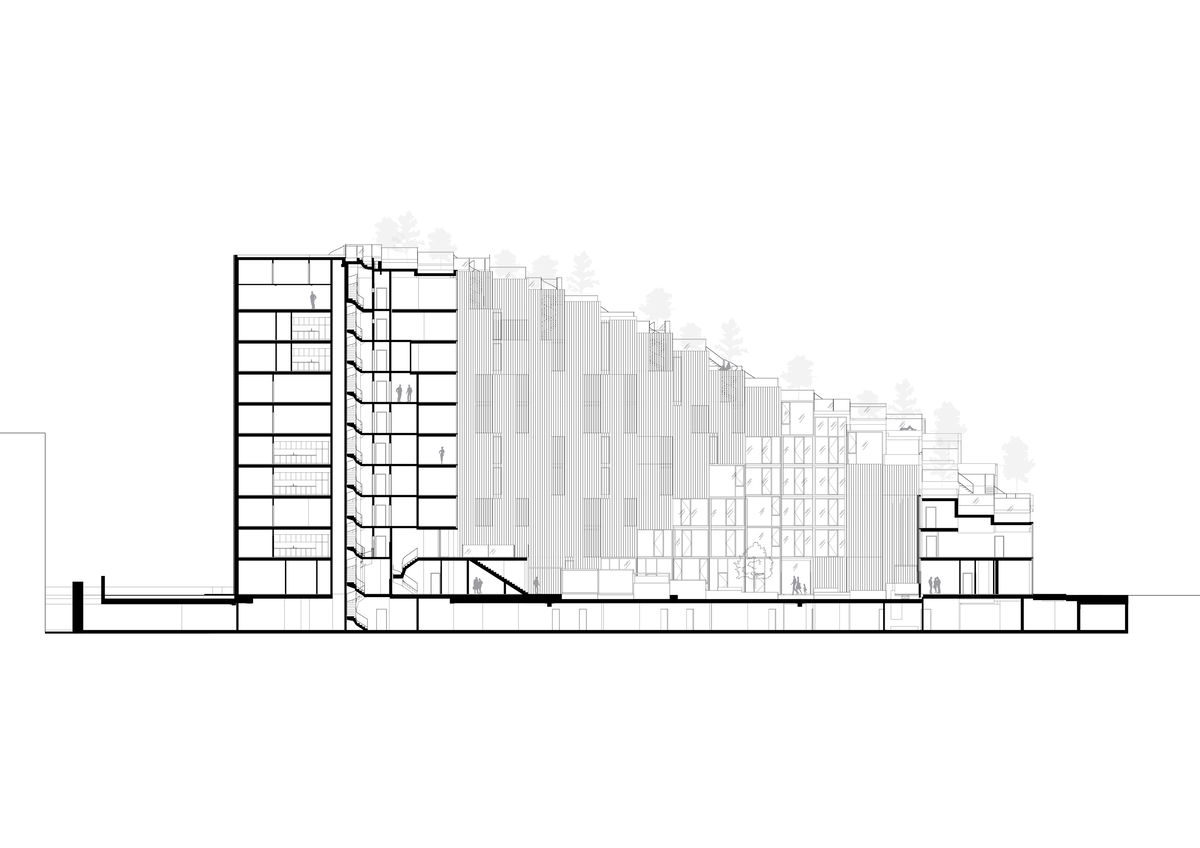
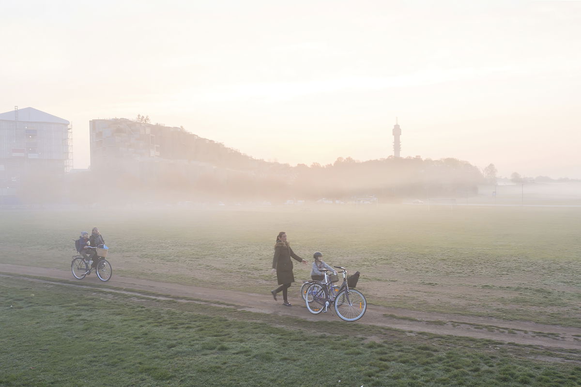
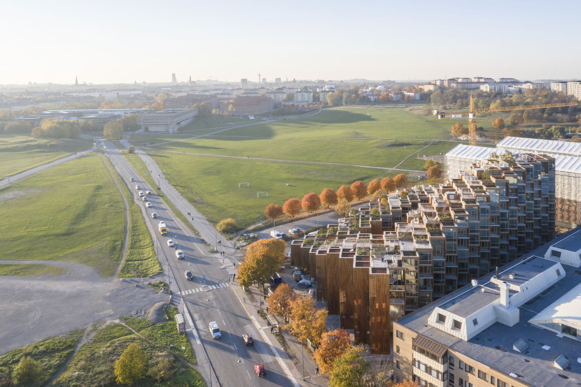
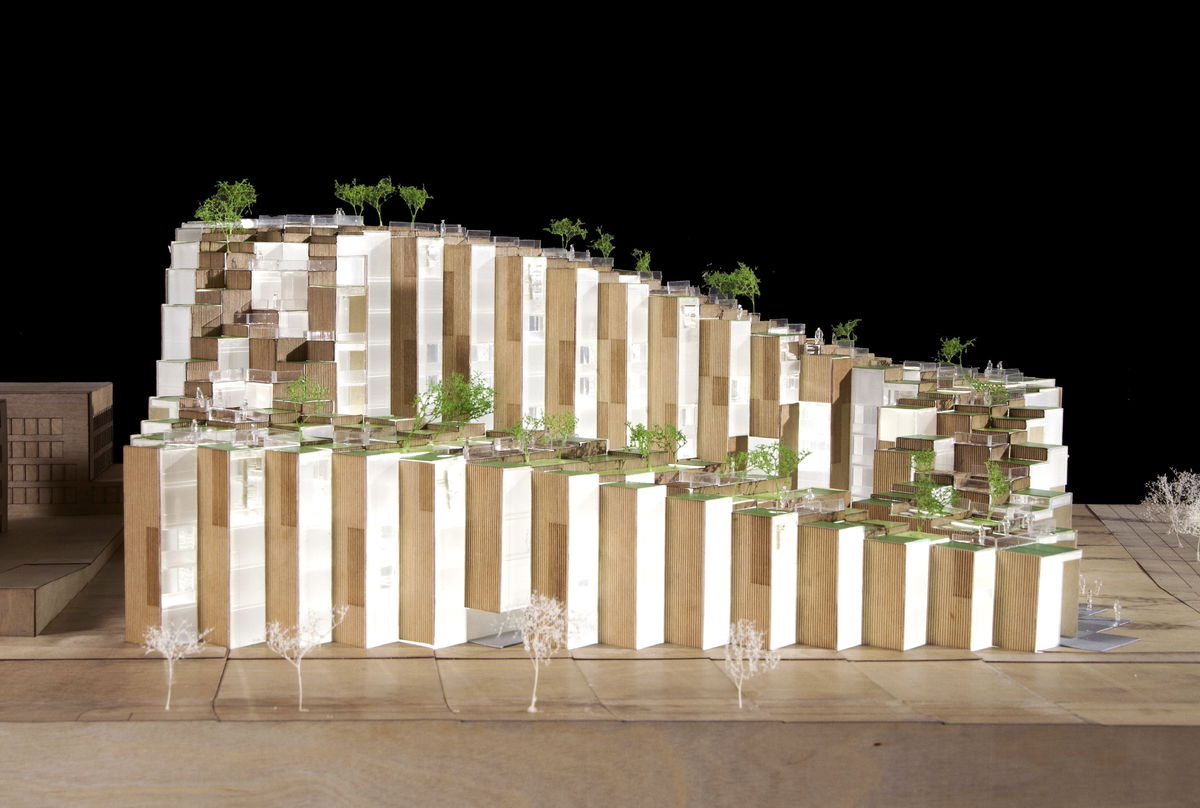
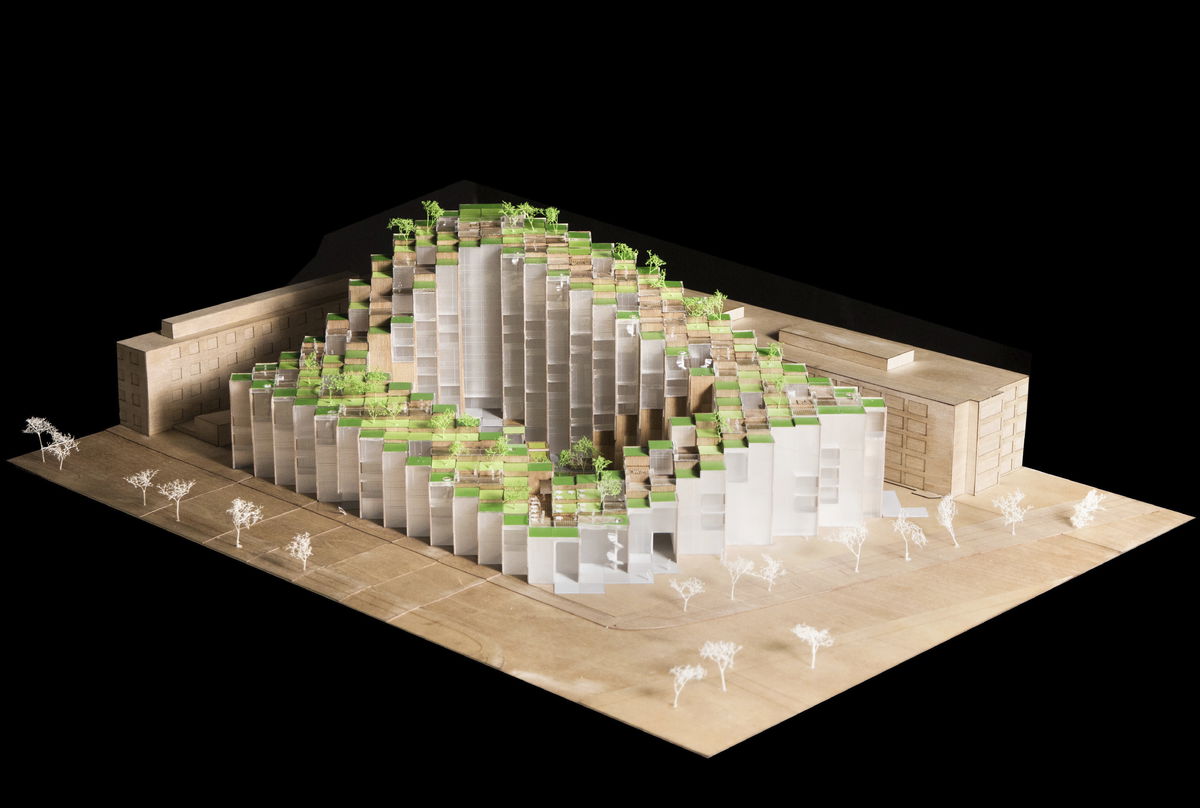
Partner in Charge
Bjarke Ingels
Jakob Lange
Finn Nørkjær
Project Manager
Per Bo Madsen
Project Leader
Enea Michelesio
Design Lead
Catherine Huang
Project Architect
Høgni Laksafoss
Constructing Architect
Jakob Andreassen
Tobias Hjortdal
Henrik Kania
Project Team
Julian Ocampo Salazar
Terrence Chew
Jesper Boye Andersen
Borko Nikolic
Dominic Black
Eva Seo-Andersen
Gabrielle Nadeau
Jacob Lykkefold Aaen
Jan Magasanik
Jonas Aarsø Larsen
Katrine Juul
Kristoffer Negendahl
Lucian Mihail Racovitan
Romea Muryn
Ryohei Koike
Sergiu Calacean
Song He
Thomas Sebastian Krall
Tiago Sá
Tore Banke
Agata Wozniczka
Agne Tamasauskaite
Alberto Herzog
Christin Svensson
Claudio Moretti
Jaime Peiro Suso
Karl Johan Nyqvist
Karol Bogdan Borkowski
Katarina Mácková
Maria Teresa Fernandez Rojo
Max Gabriel Pinto
Min Ter Lim
Narisara Ladawal Schröder
Taylor McNally-Anderson
Tobias Vallø Sørensen
Frederik Wegener
Awards
EU - Mies van der Rohe Award nominee, 2022
Architizer A+ Award, Jury Winner & Popular Choice in Residential-Multi Unit Housing, 2019
The International Property Awards Europe’s Best Residential Development, 2016
Collaborators
Tengbom
Projit
Andersson Jönsson Landskapsarkitekter
Konkret
De Brand Sverige
Acad International
Metator
HJR Projekt El
Dry-IT
HB Trapper
BIG Ideas
