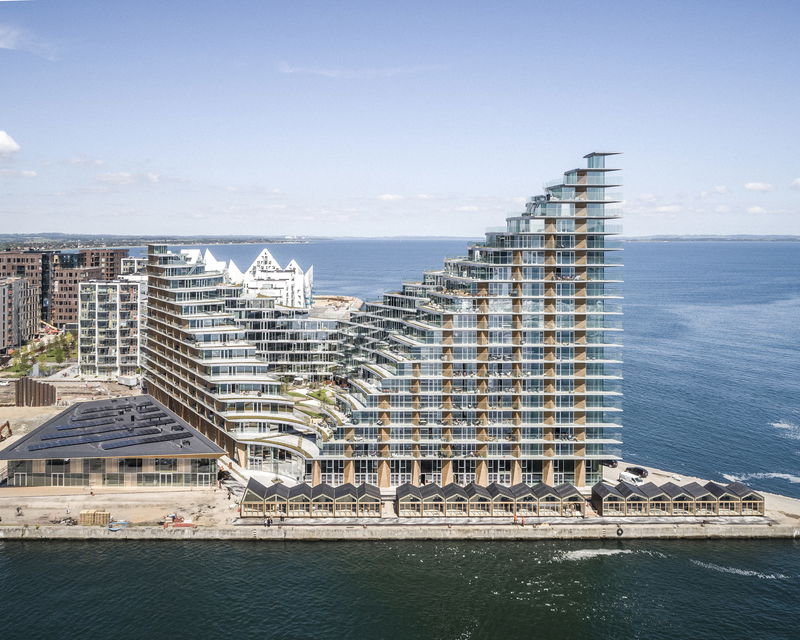
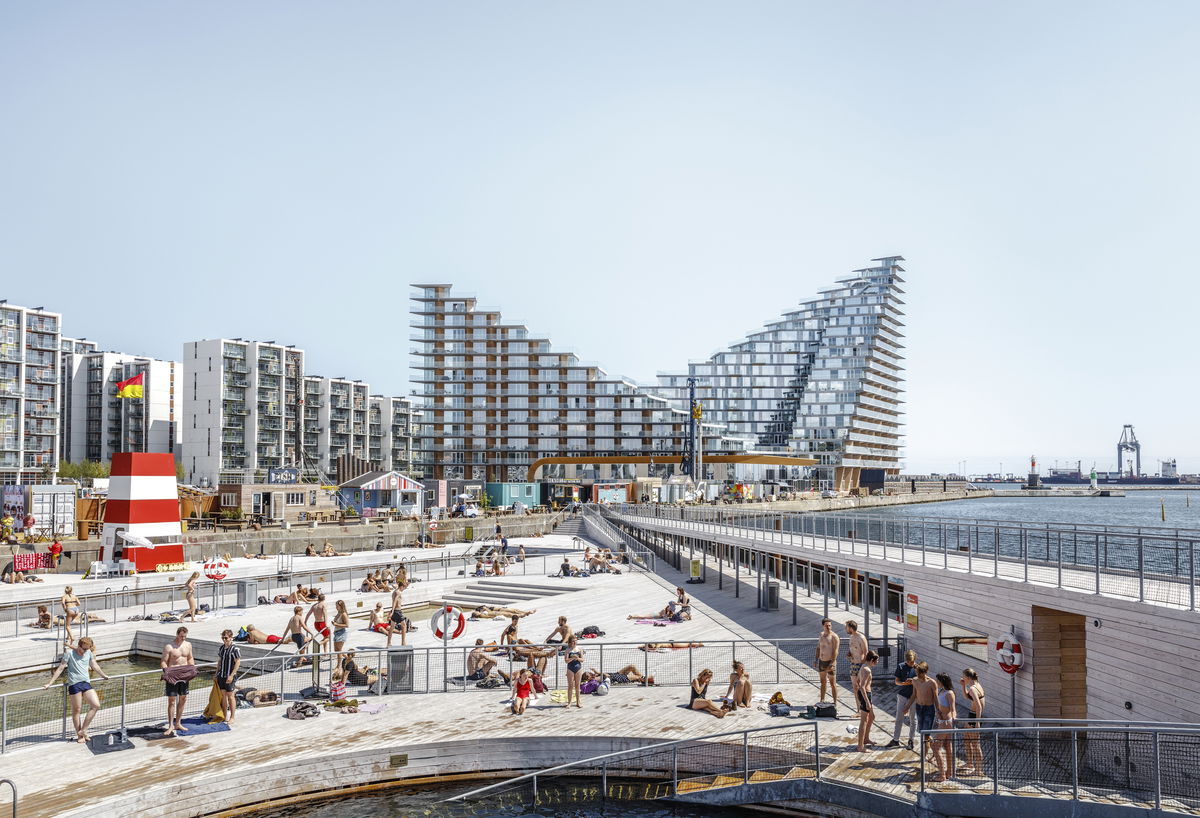
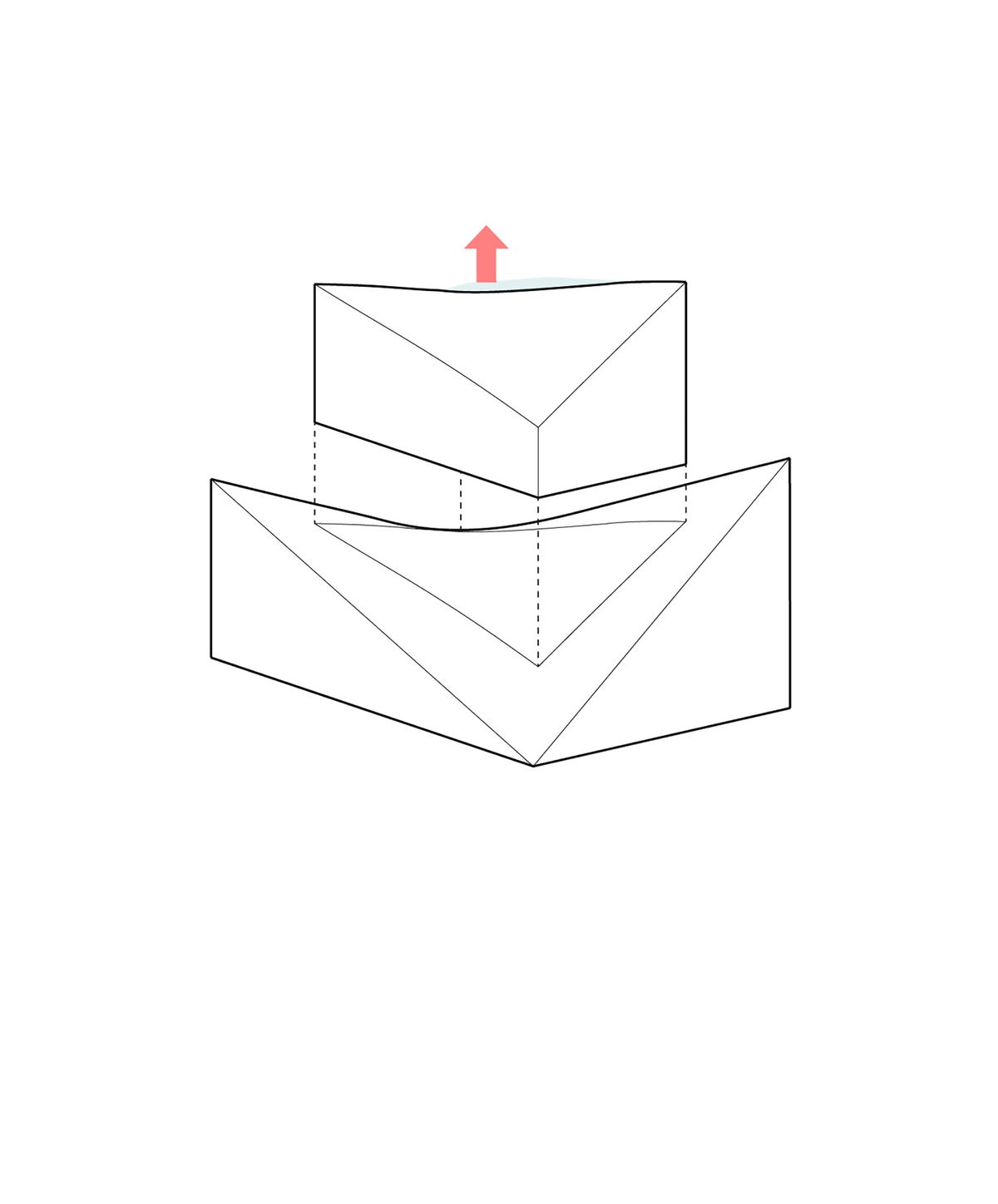
COURTYARD — By carving out the center of the envelope, the frame of a courtyard typology appears.
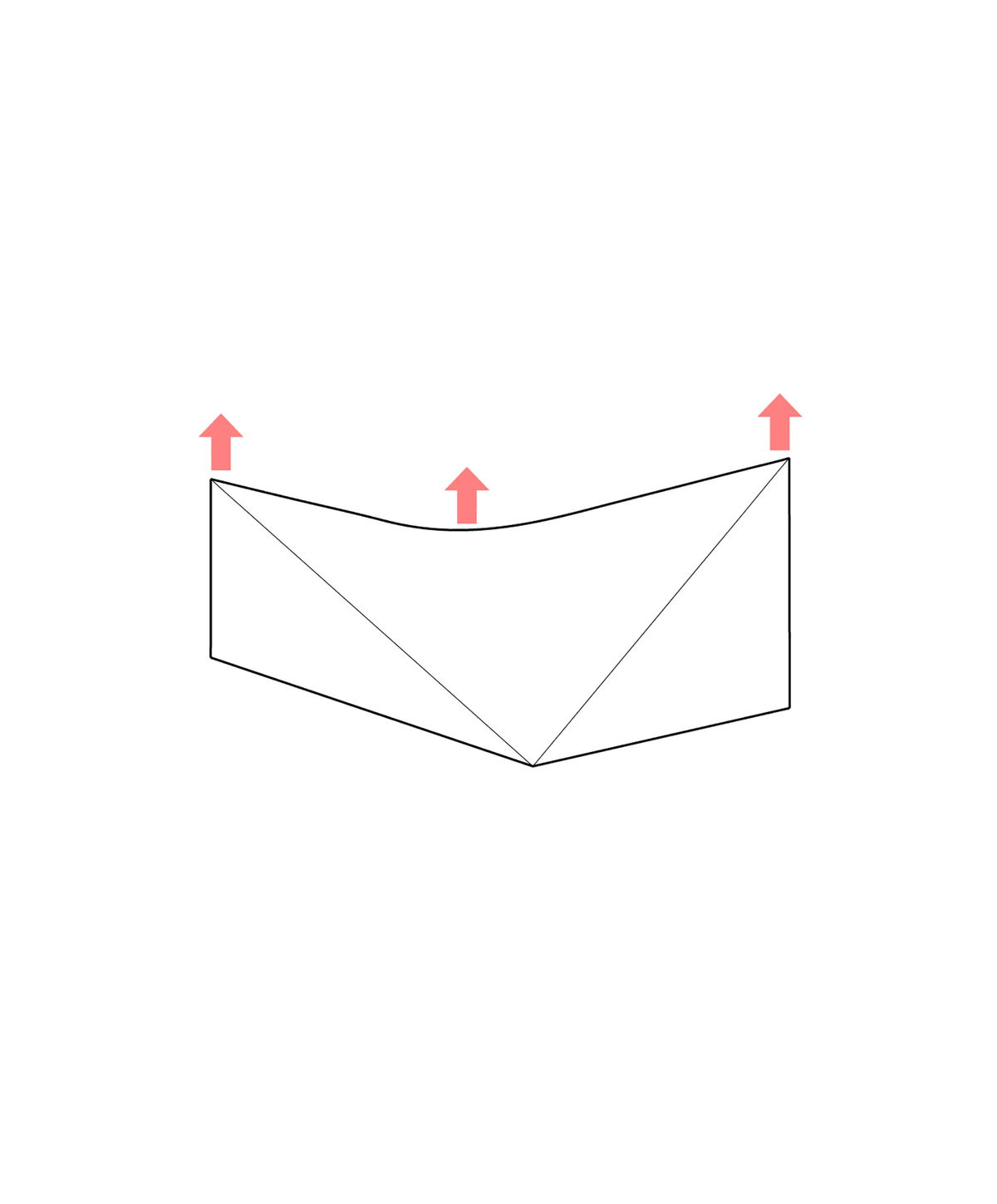
ENVELOPE — Based on the constraints of the local plan, the overall envelope peaks in four different heights.

PLOT — The building plot of AARhus is located on the very tip of the manmade island of Ø4 surrounded by water on three sides.
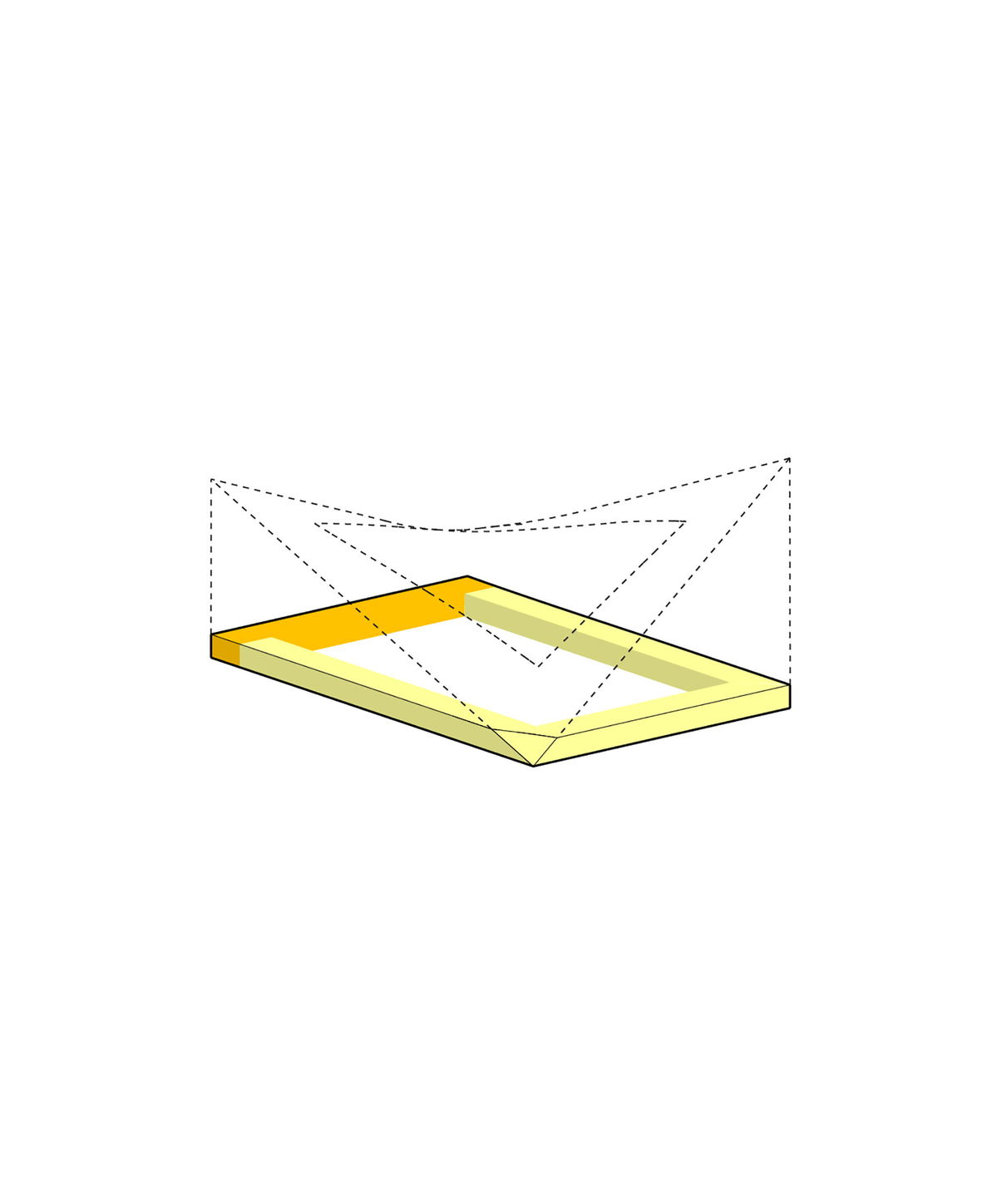
CANAL HOUSES & MARITIME ALLOTMENT — In the periphery of the ground floor, canal houses and maritime allotment units wrap around the plinth and help breathe new life into the surrounding streetscape.
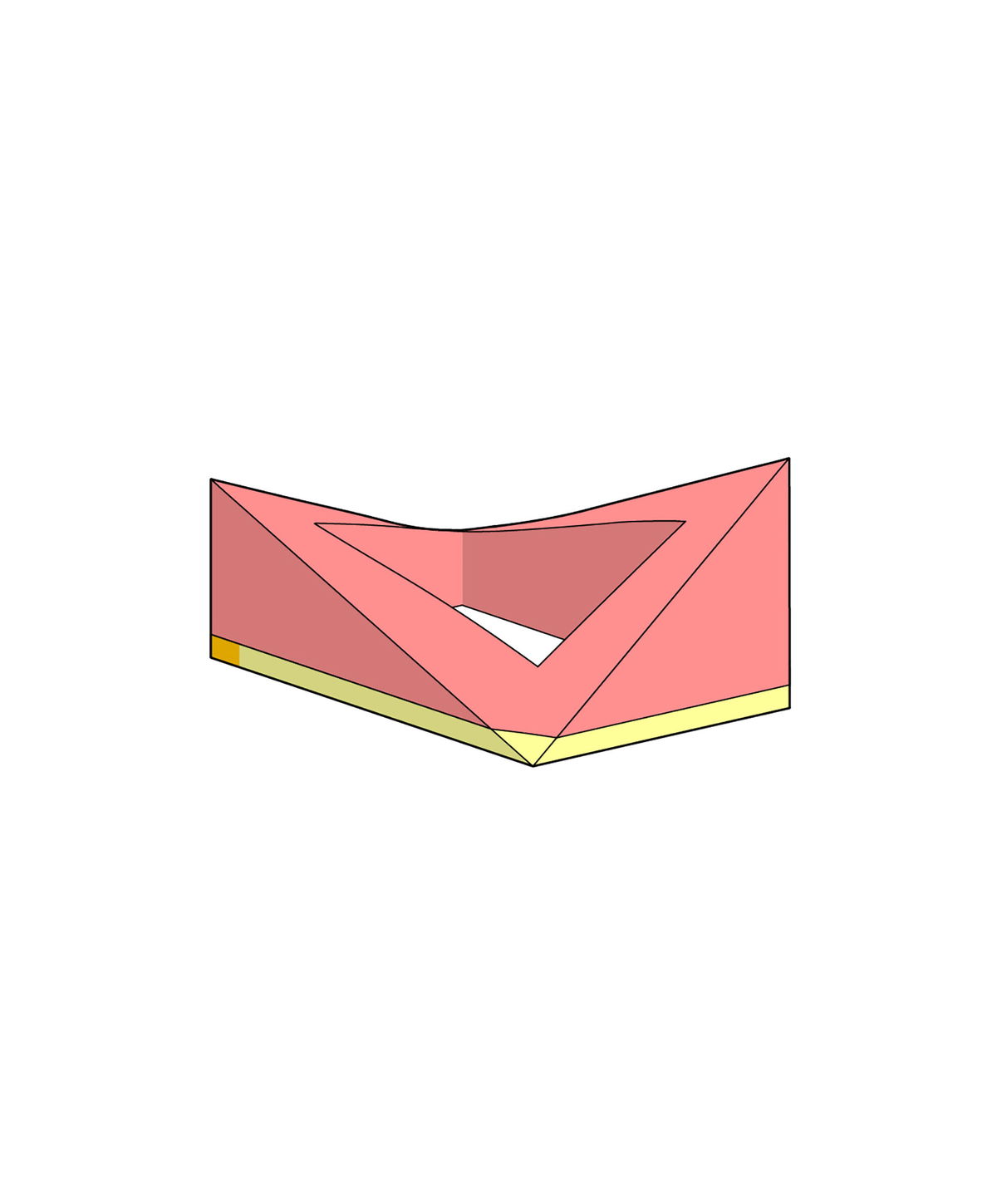
RESIDENTIAL UNITS — From first floor upward, residential units are planned - all with optimal sunlight conditions and magnificent views to the water, harbor and city.
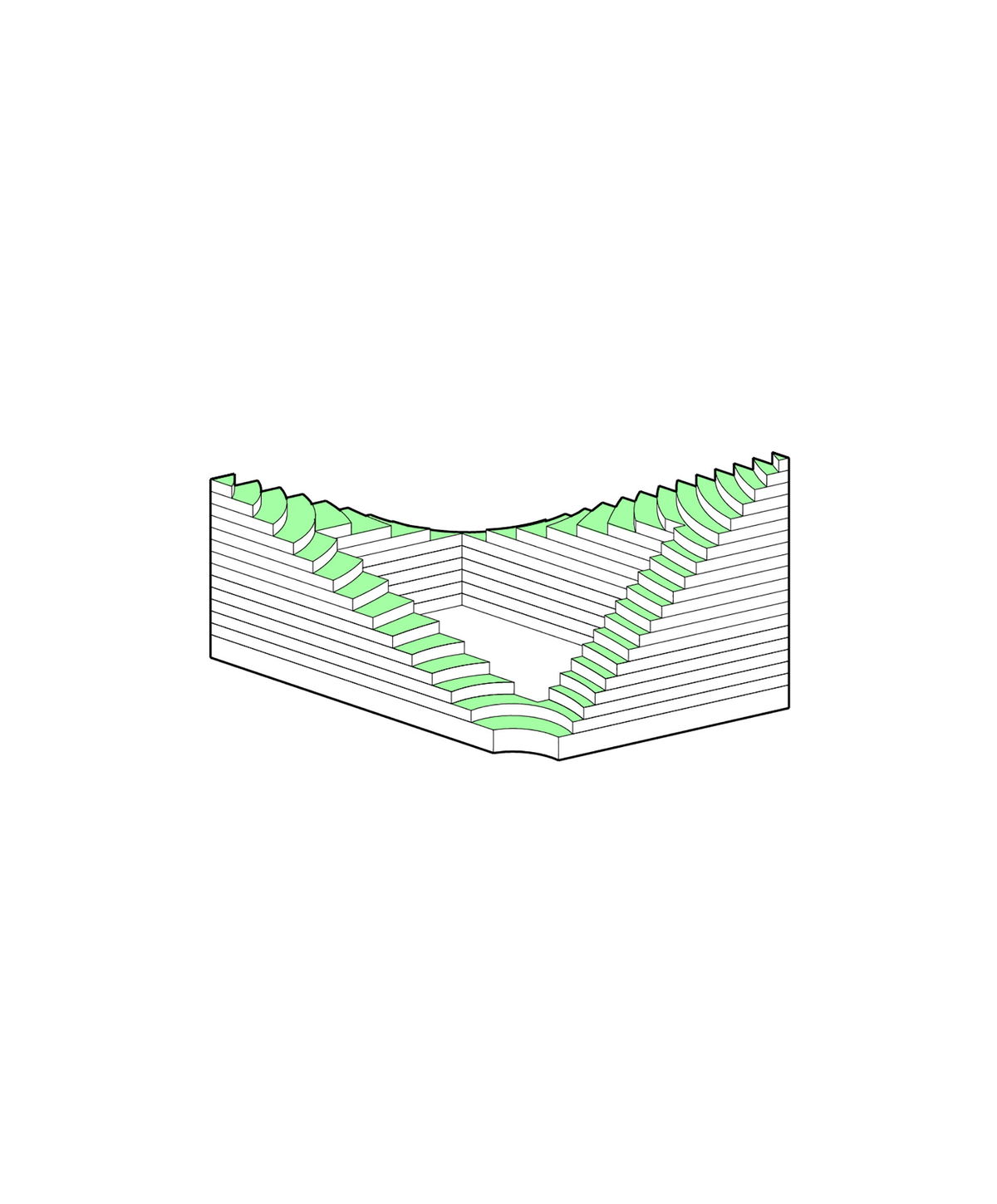
ROOF TERRACES — A stepped roof creates the setting for optimal elevated outdoor space with direct access from all penthouse units.
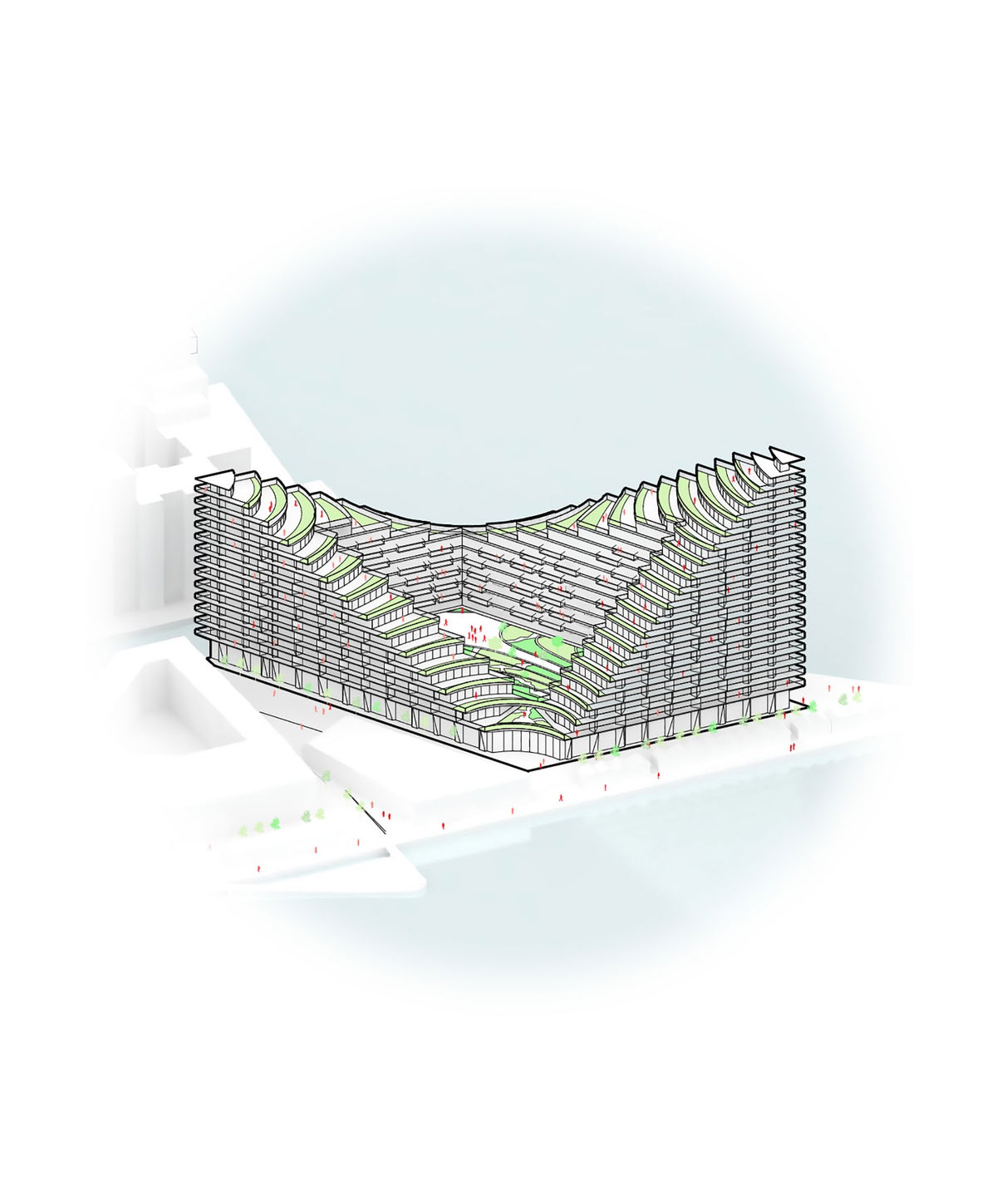
AARHUS RESIDENCES — The 26,000 m2 residential building offers phenomenal views to the bay, harbor, nature and city.
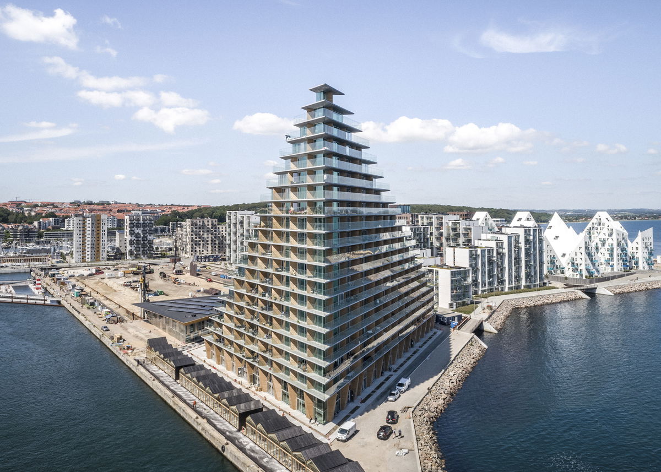
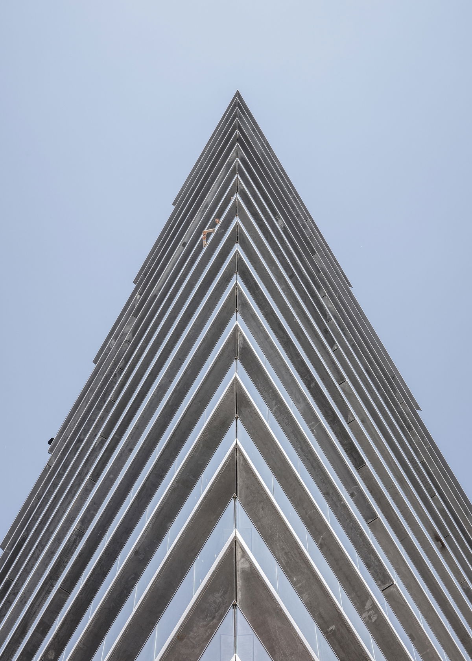
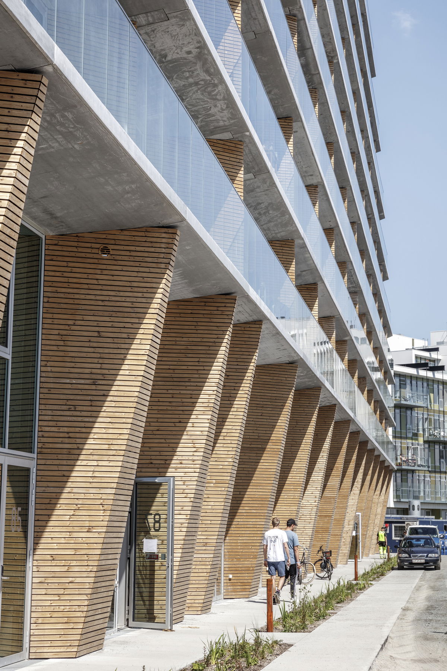
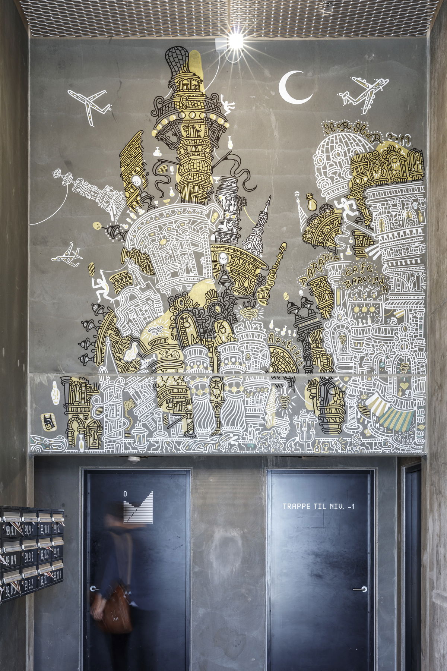
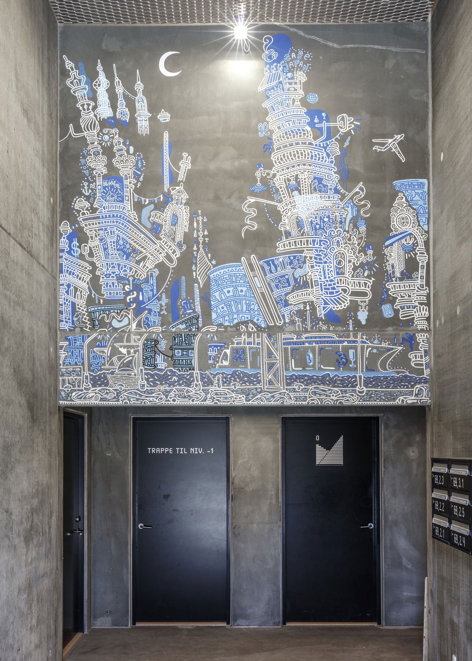
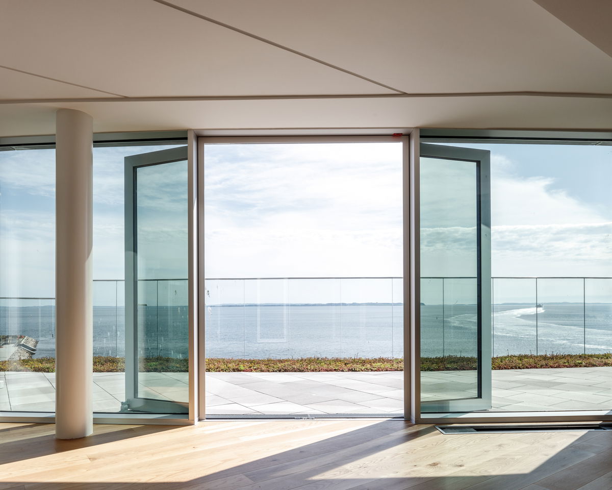
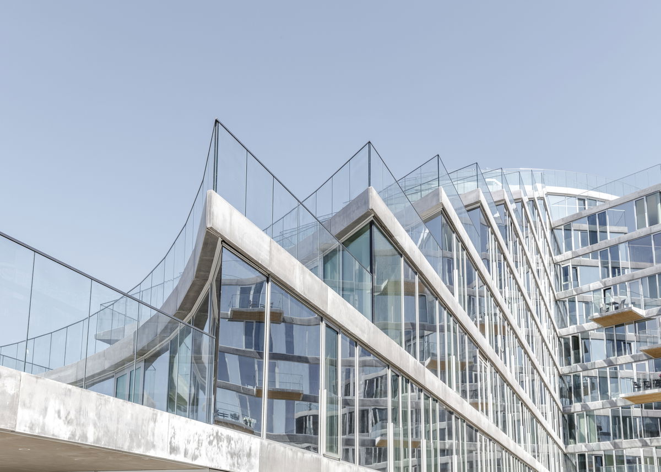
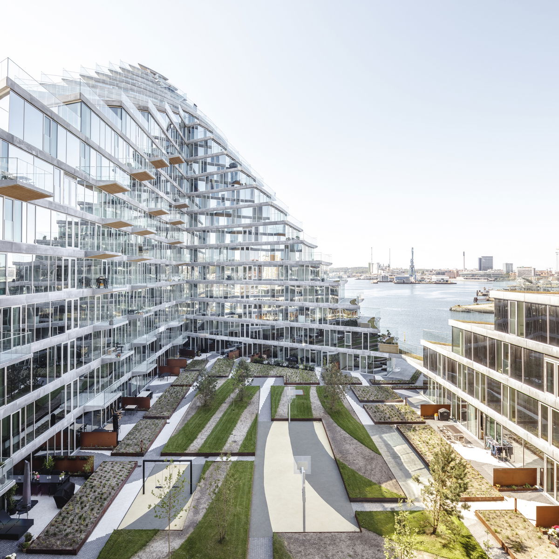
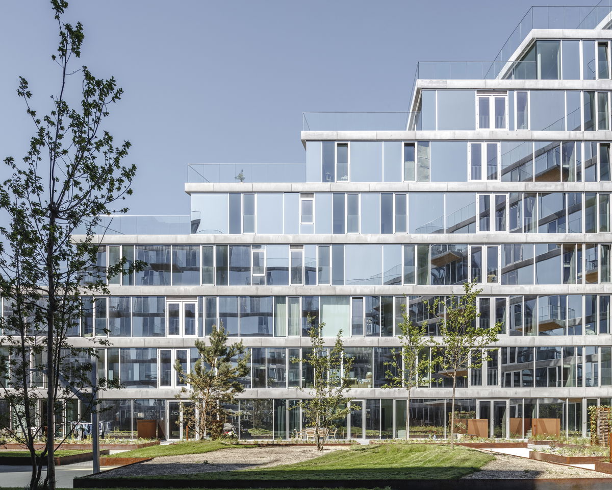
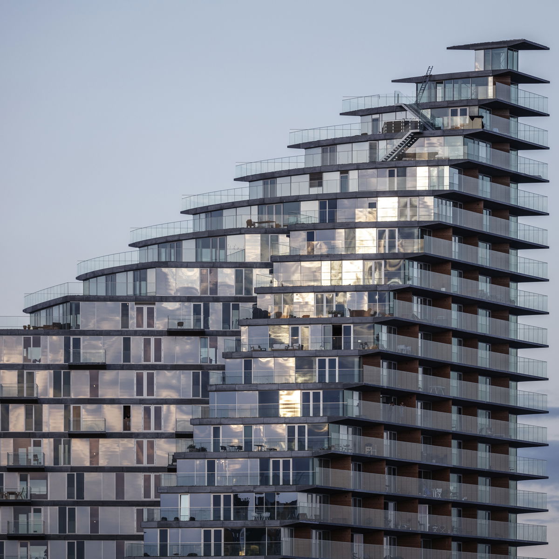
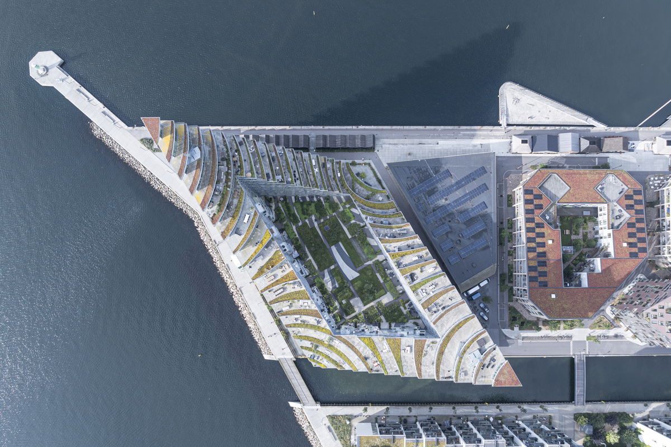
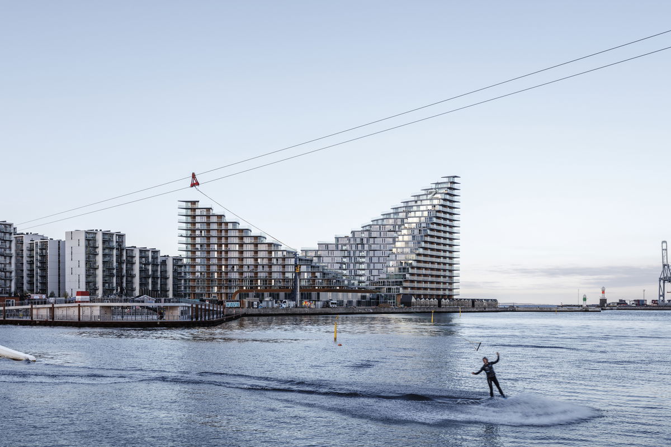
Partner in Charge
Bjarke Ingels
Finn Nørkjær
Andreas Klok Pedersen
Project Leader
Søren Martinussen
Project Manager
Ali Arvanaghi
Jesper Bo Jensen
Project Team
Jakob Lange
Agne Rapkeviciute
Jesper Boye Andersen
Aaron Hales
Annette Jensen
Ana-Maria Vindfeldt
Dominiq Nana Osei Kwabena Oti
Ella Coco Murphy
Enea Michelesio
Hanne Halvorsen
Molly Hsiao Rou Huang
Jacob Lykkefold Aaen
Jakob Andreassen
Jan Magasanik
Kamilla Heskje
Katrine Juul
Kekoa Charlot
Kristoffer Negendahl
Lucian Tofan
Teodor Javanaud Emden
Ricardo Diogo Chamacho Vieira De Oliveira
Richard Howis
Roberto Outumuro Castro
Sergiu Calacean
Sofie Maj Sørensen
Spencer Hayden
Tobias Hjortdal
Tore Banke
Yehezkiel Wiliardy Manik
Alberte Danvig
Aleksander Wadas
Anna Wisborg
Ariel Joy Norback Wallner
Brigitta Gulyás
Claes Robert Jansson
Frederike Werner
Ioana Fartadi Scurtu
Jesafa Templo
Katarina Mácková
Katerina Joannides
Lise Jessen
Xuefei Yan
BIG Landscape
Ulla Hornsyld
Christian Eugenius Kuczynski
Dominika Trybe
Lasse Ryberg Hansen
Collaborators
MT Hojgaard
MOE
1:1 Landskab
BIG Landscape
