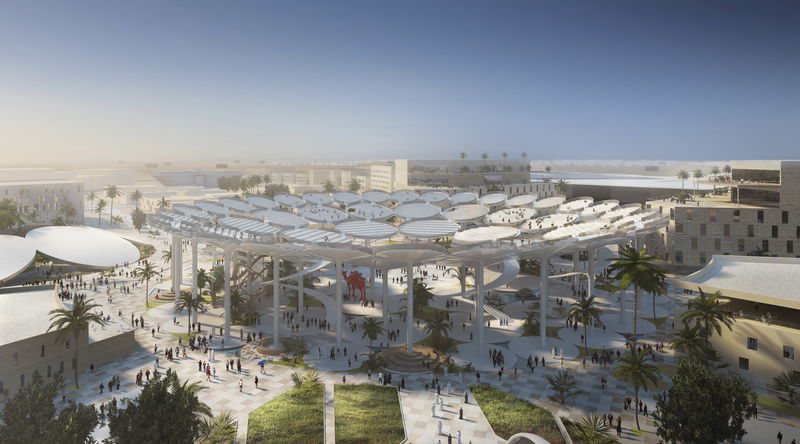
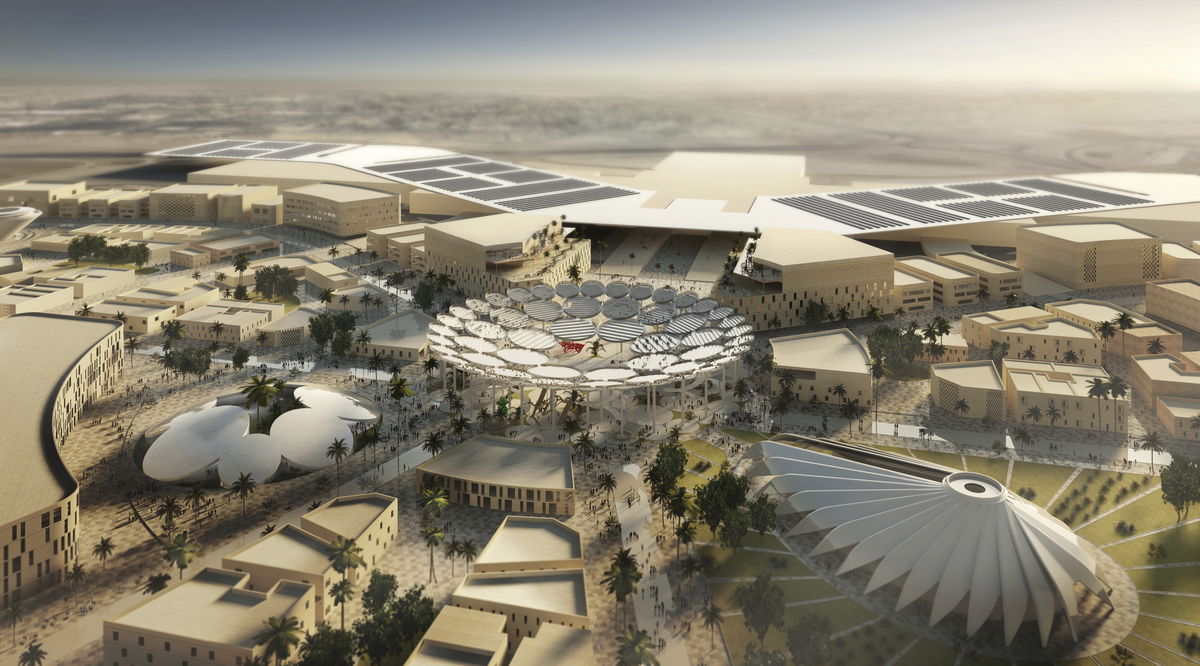
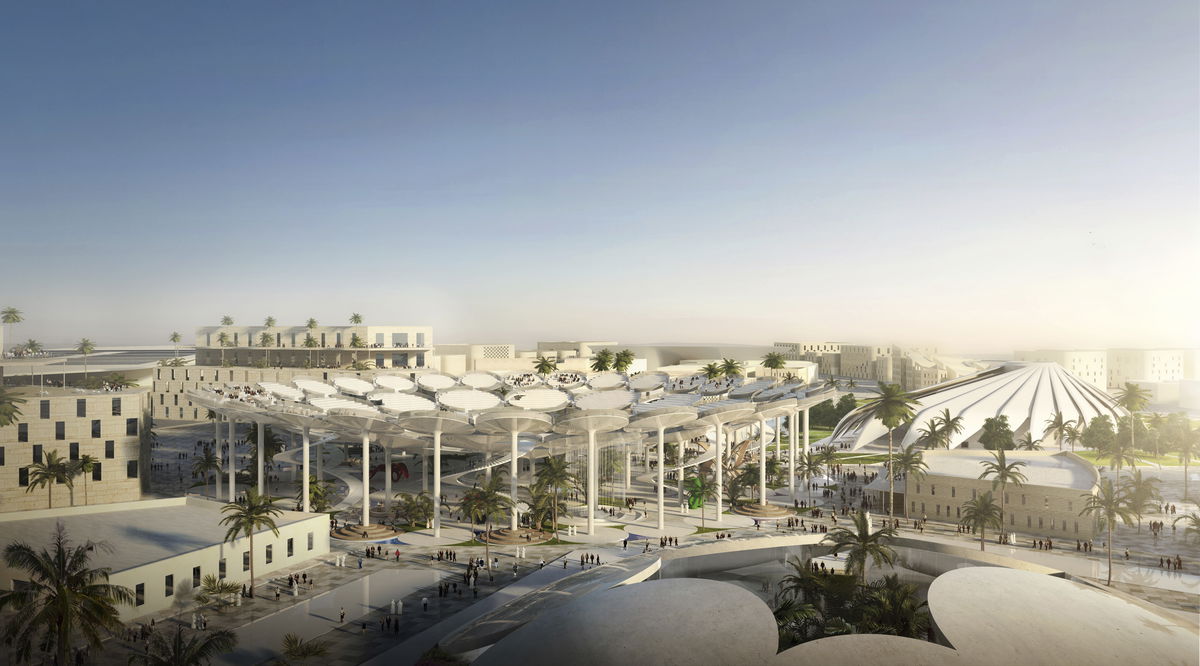
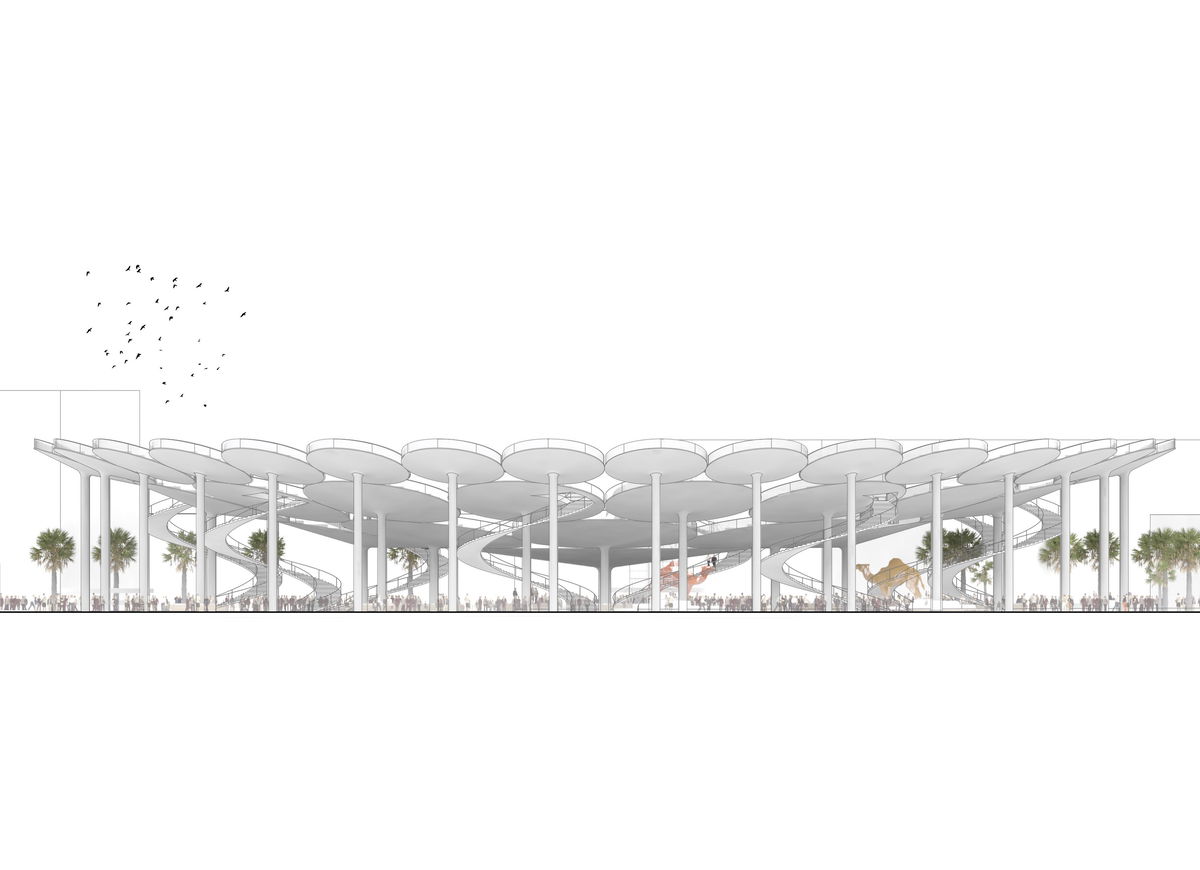
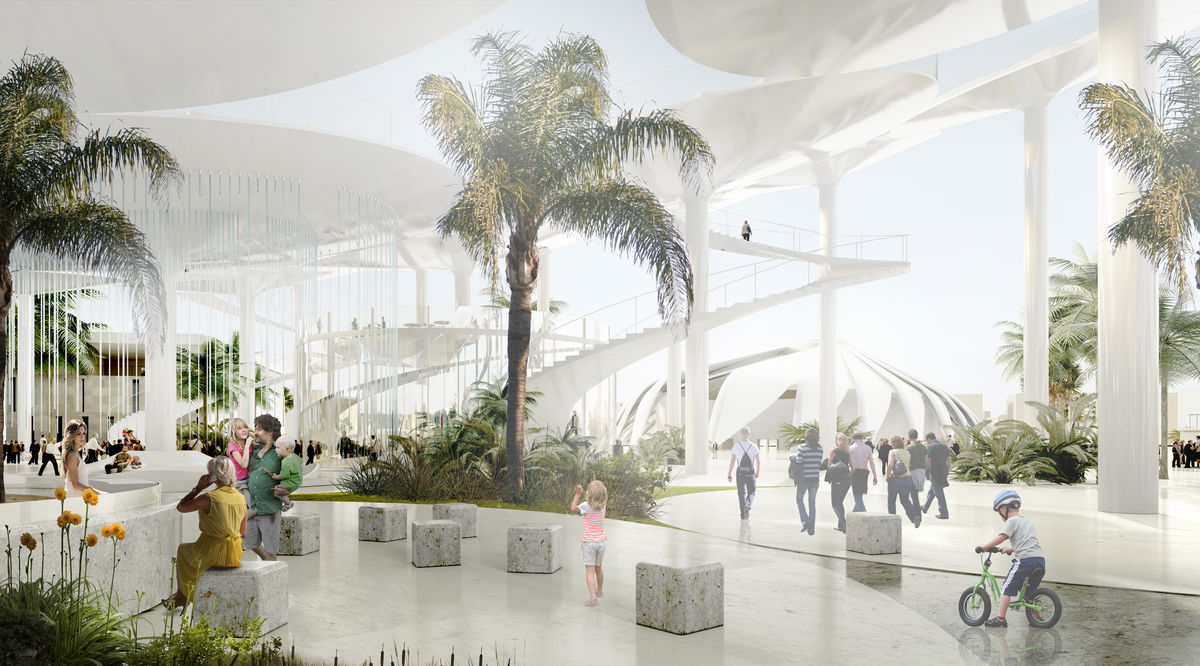
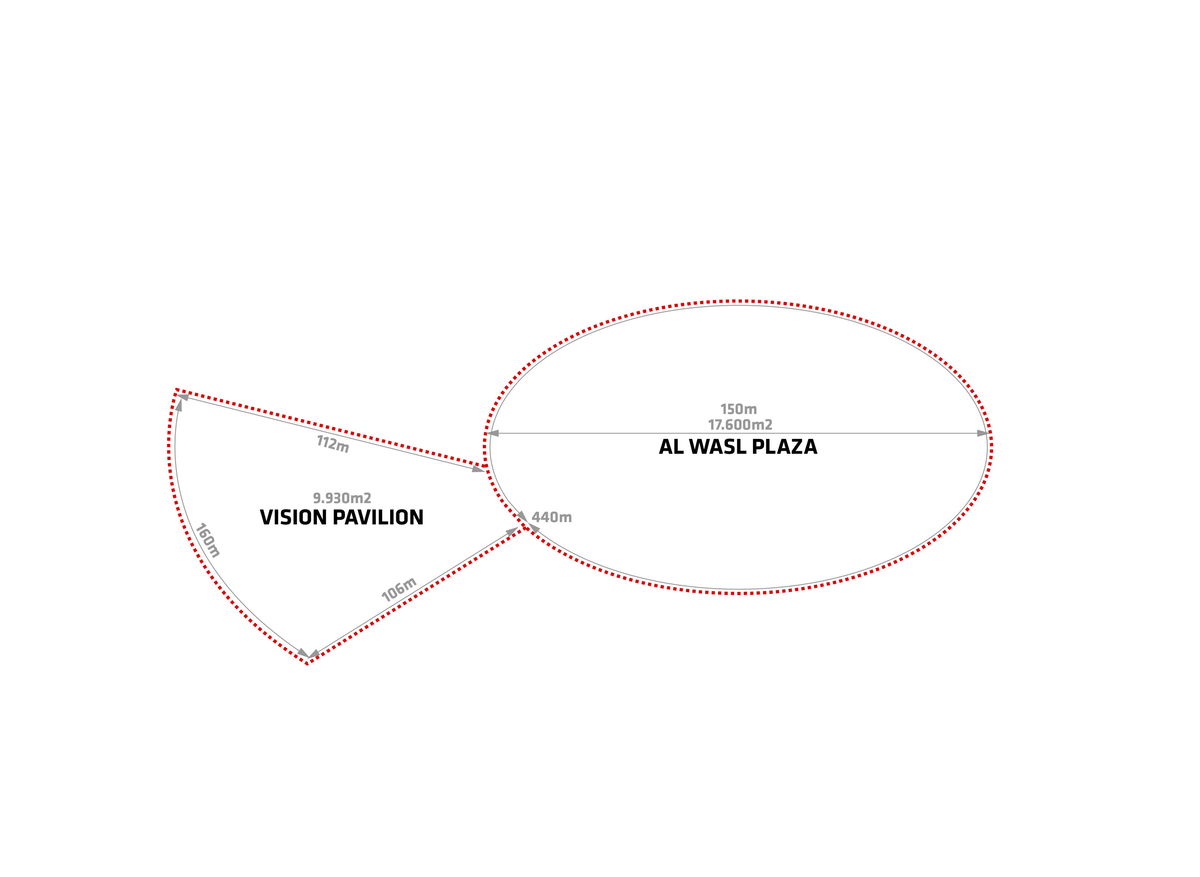
SITE — Al Wasl presents a plaza of huge proportion, 150 m in diameter and 17,600 m2 in area. The pavilion site is modest in scale, almost 10,000 m2 in size.
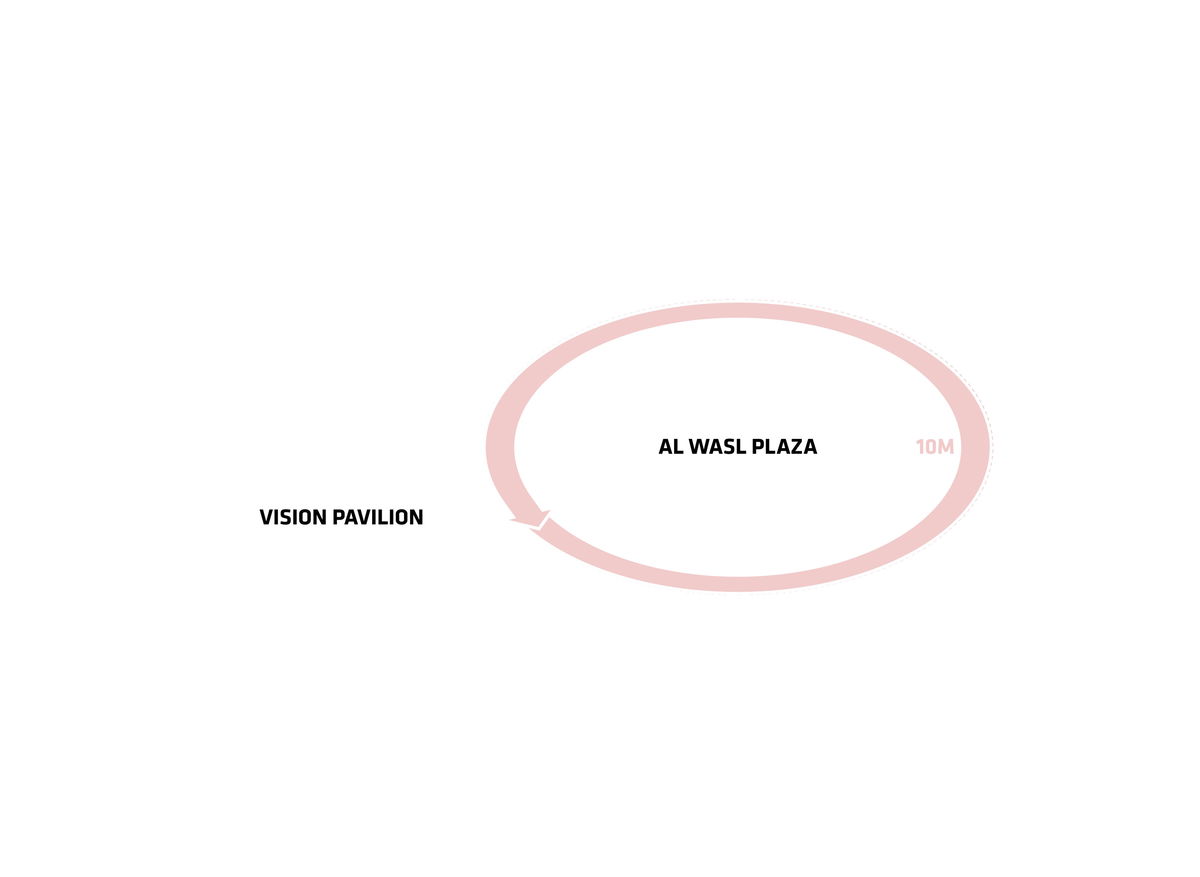
PERIMETER — A 10 m offset from the site surrounding buildings to create a clear ring of perimeter circulation that offers breathing space when arriving from the multiple concourses and a promenade for people movement around the central plaza.
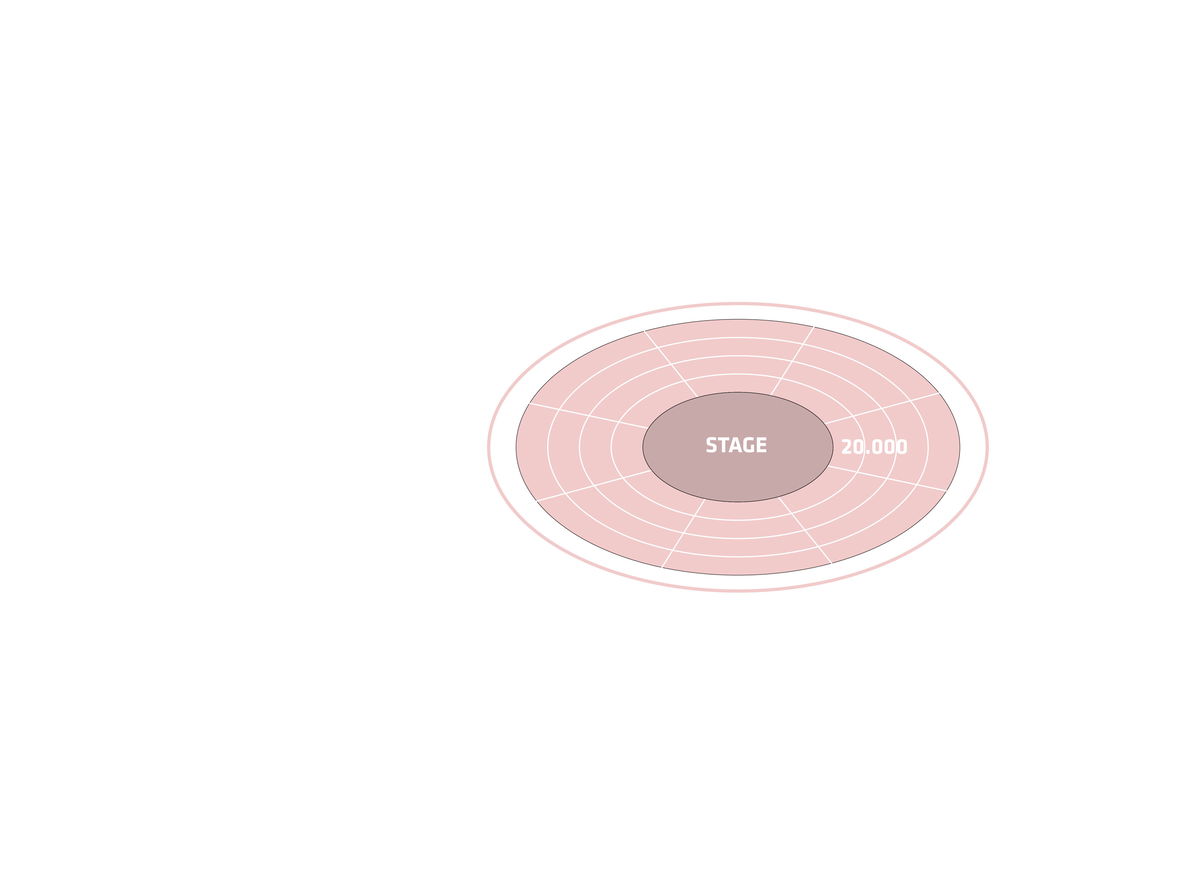
STAGE & ARENA — The brief calls for an arena to hold 20,000 people and a stage of about 500 m2. The area can be flat or elevated but the public circulation within the plaza should be unobstructed during non-event times.
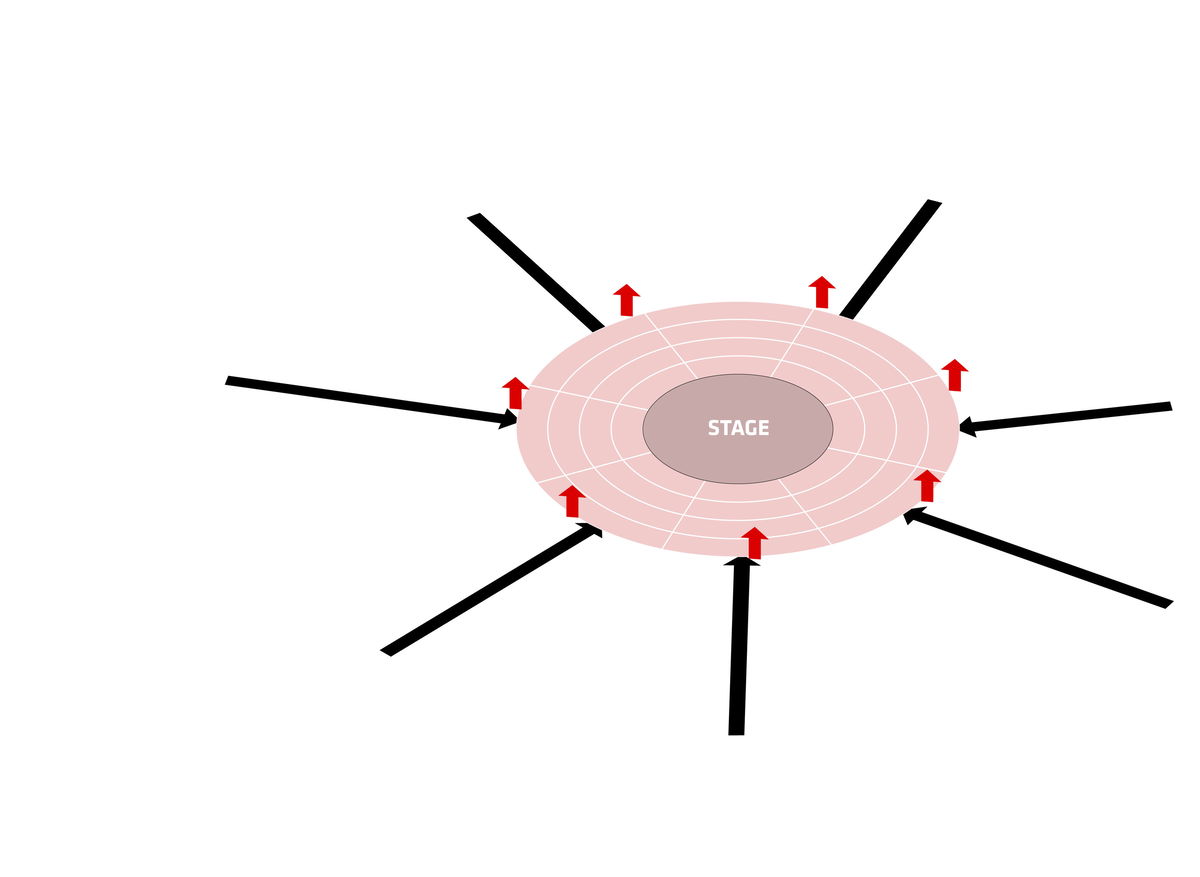
ELEVATED AMPHITHEATER — BIG proposes to elevate the spectator seating to liberate the plaza circulation at ground level. This keeps the public concourse completely free for people traffic at all times.
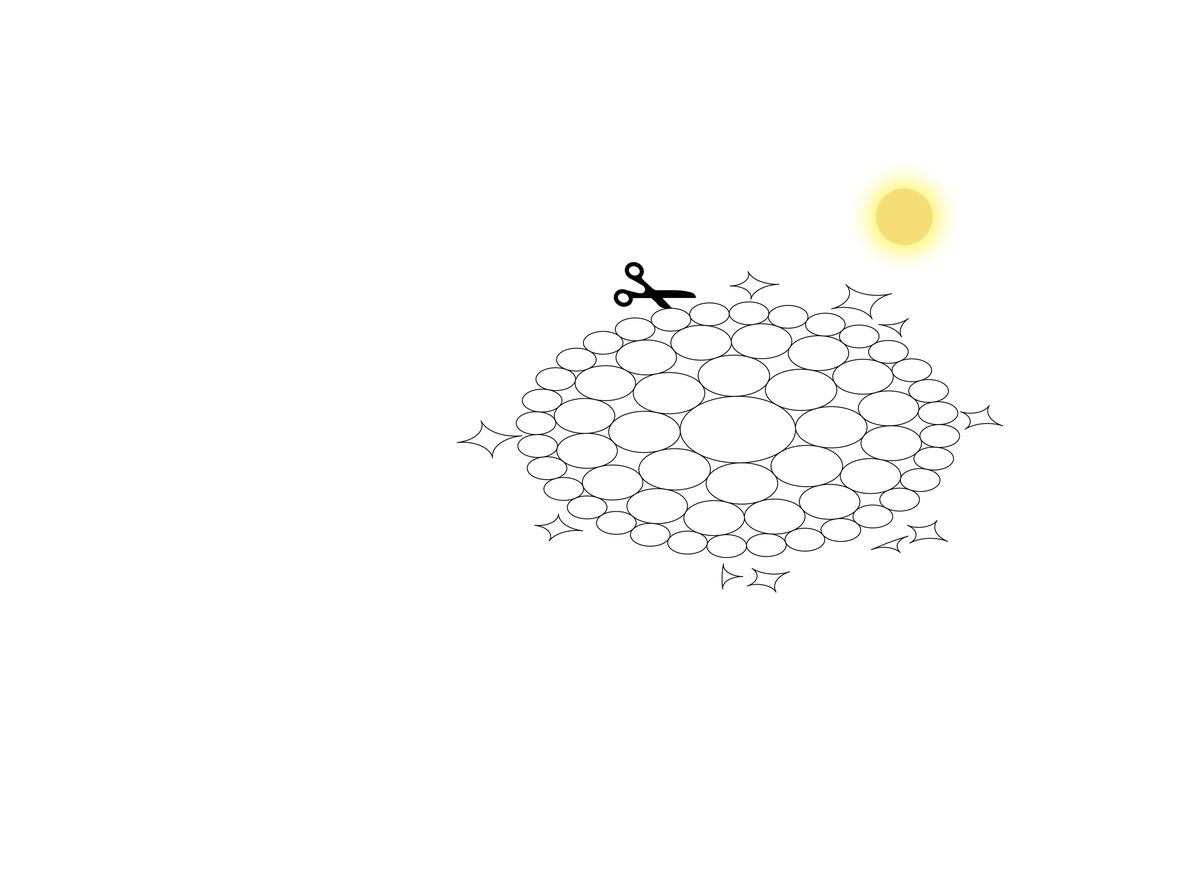
SHADING — The elevated spectator area is defined by a series of circular islands that radiate from the central stage in a systematic arrangement that echoes the Expo motif. The combined geometry creates an all-encompassing canopy over the plaza, presenting an elegant shading structure above the market activity of Al Wasl that filters daylight to the cooler and gentler climate below.
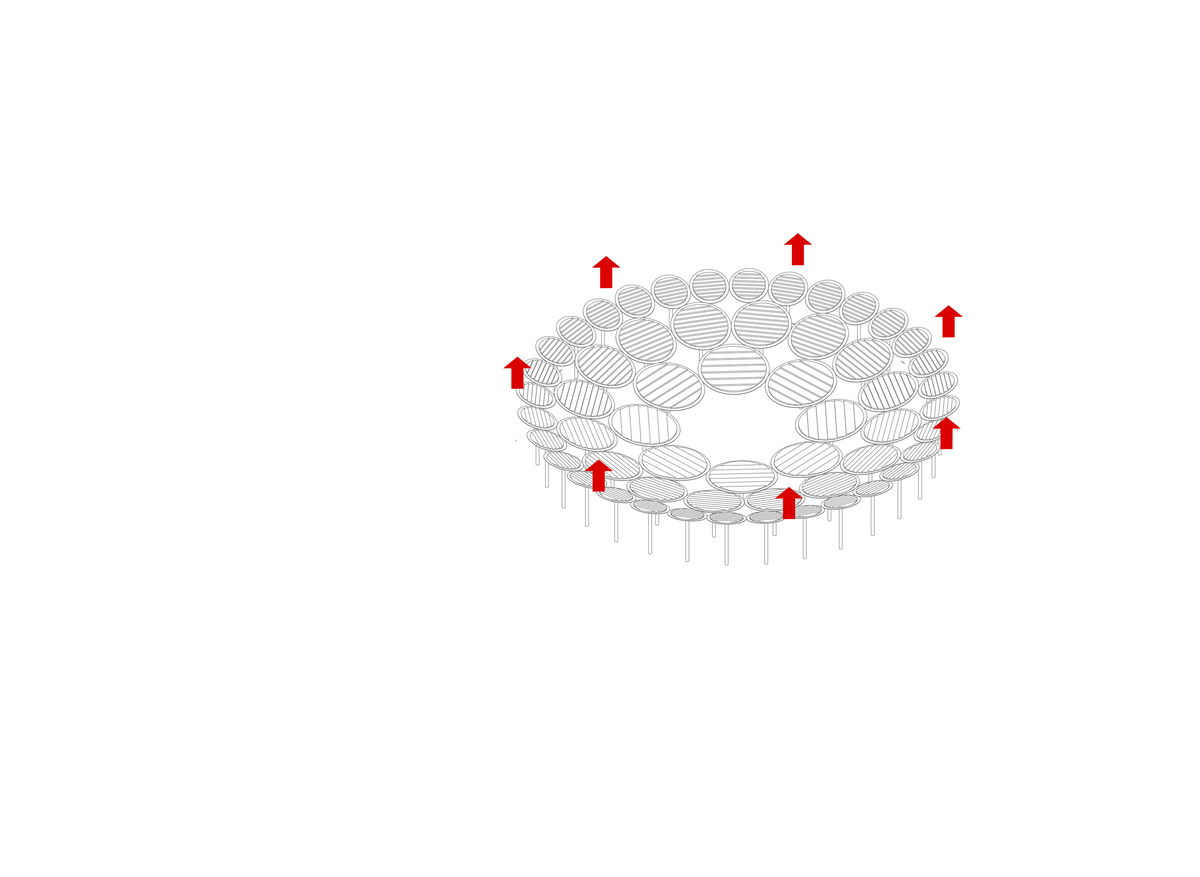
OPTIMIZED SEATING — The seating area follows a spherical section with the lowest point at the stage and the highest at the furthest edge of the stepped bleachers. This creates the ideal theatrical bowl and optimizes lines of site for the 360° panoramic viewing audience.
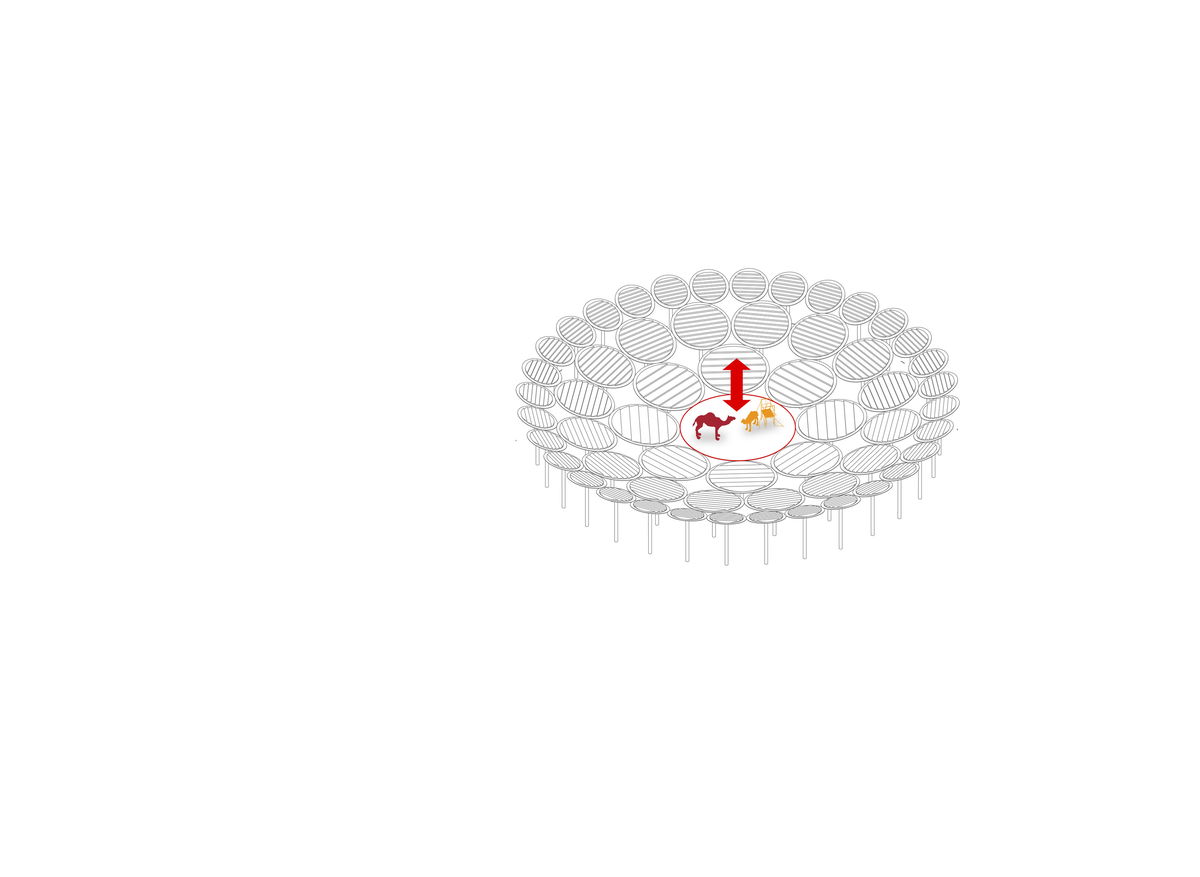
HYDRAULIC STAGE — The moveable stage the heart of Al Wasl transports actors and scenery up to performance level at show time - the reveal of the set enhancing audience anticipation, suspense and drama.
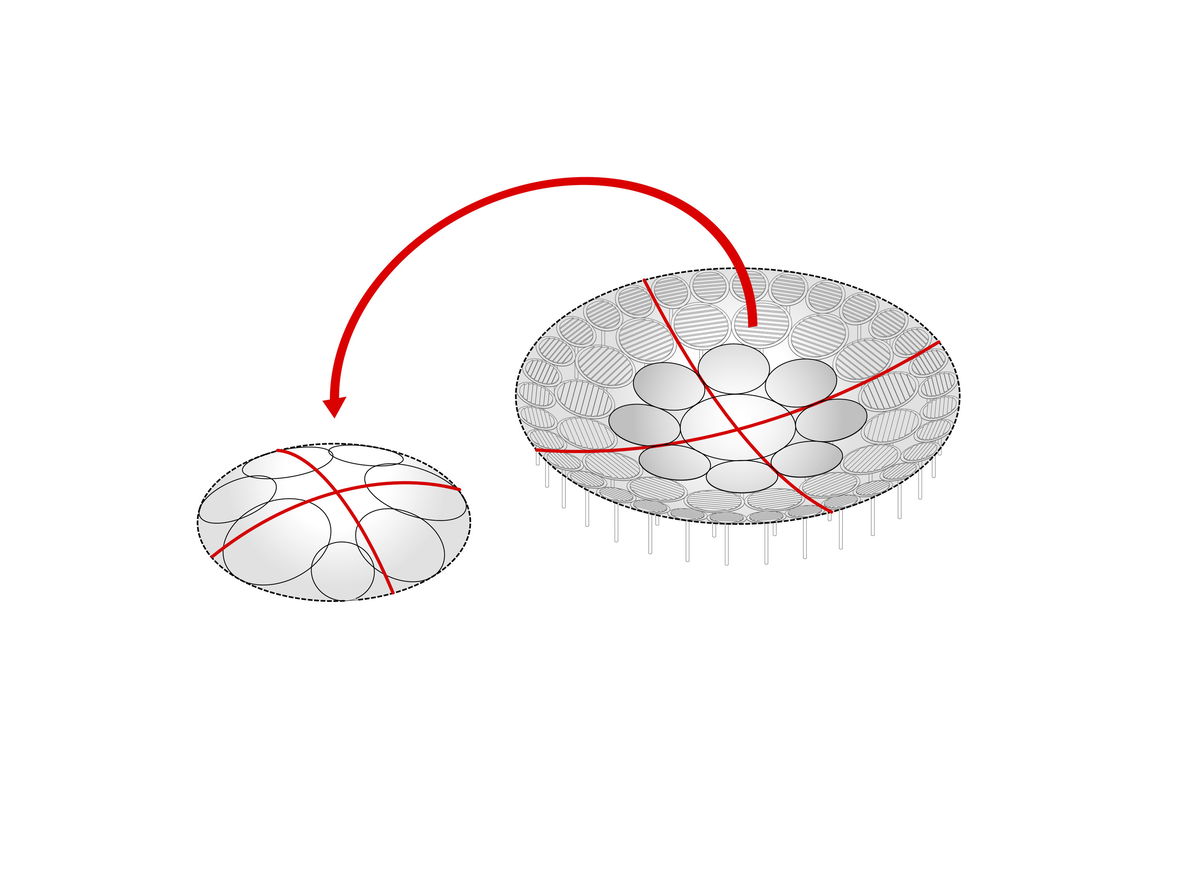
VISUAL CONNECTION — To reinforce the synergy between pavilion and plaza we propose to use the same architectural language for both sites. The pavilion is inspired by the form of Al Wasl and is conceptually derived from an inverted spatial geometry. 7 circular discs are combined to create an intimate space, adjacent to the vast open range of the plaza and raised auditorium.
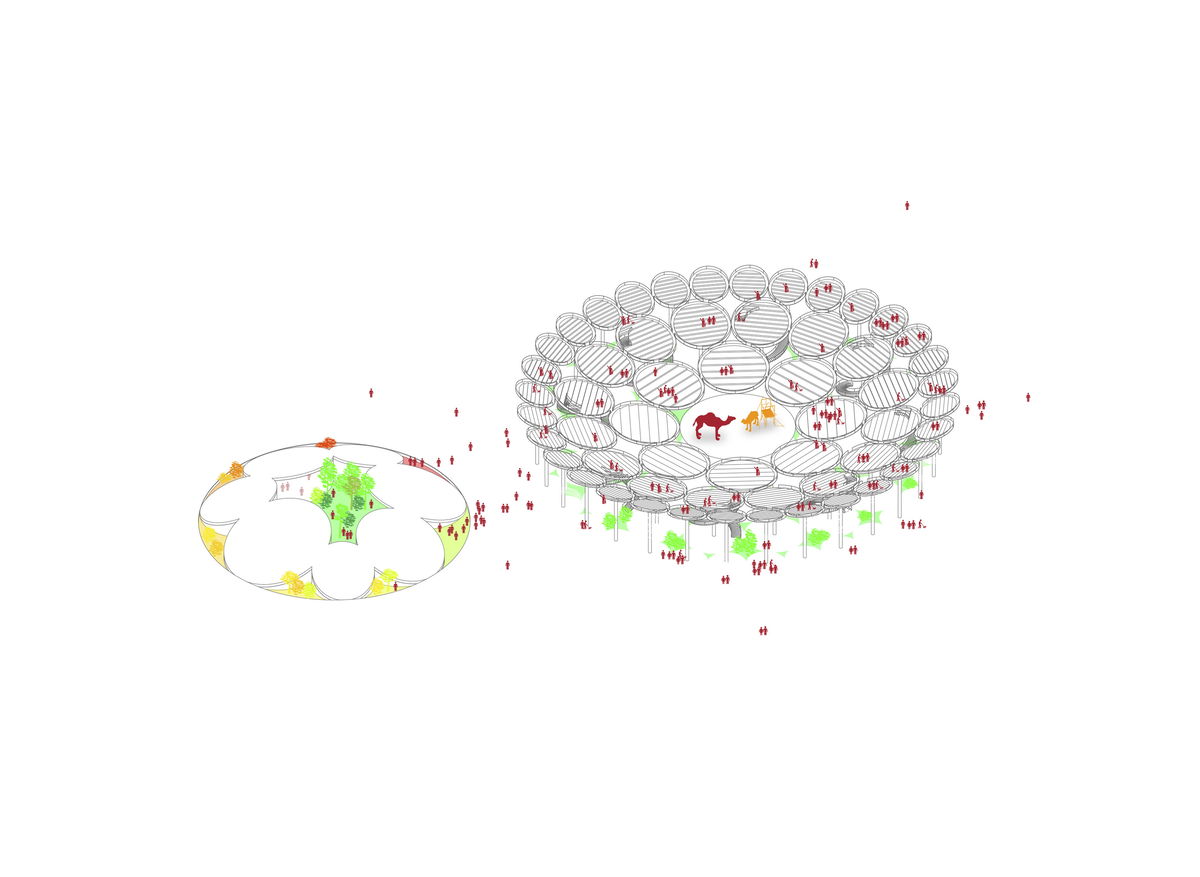
VISION PAVILION + AL WASL — The two structures are similar in formal expression but contrasting in scale and composure. Al Wasl is an inviting urban plaza with a bustling ground plane that is perfectly shaded from the hot desert sun. It offers amazing vistas over the site at higher levels on top of the canopy and hosts the spectacle of events at the heart of Expo. Simultaneously, the intimately scaled Vision Pavilion sits quietly next to the marvel of Al Wasl. It offers a serene, tranquil environment for contemplation and reflection, manifest by its introverted sense of enclosure and hidden gem at the center – the lush green respite of the desert oasis.
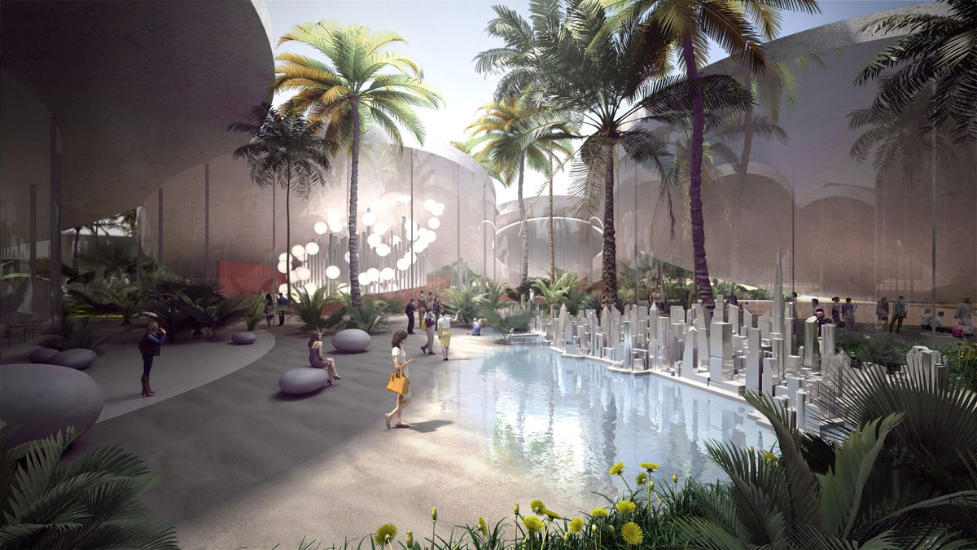
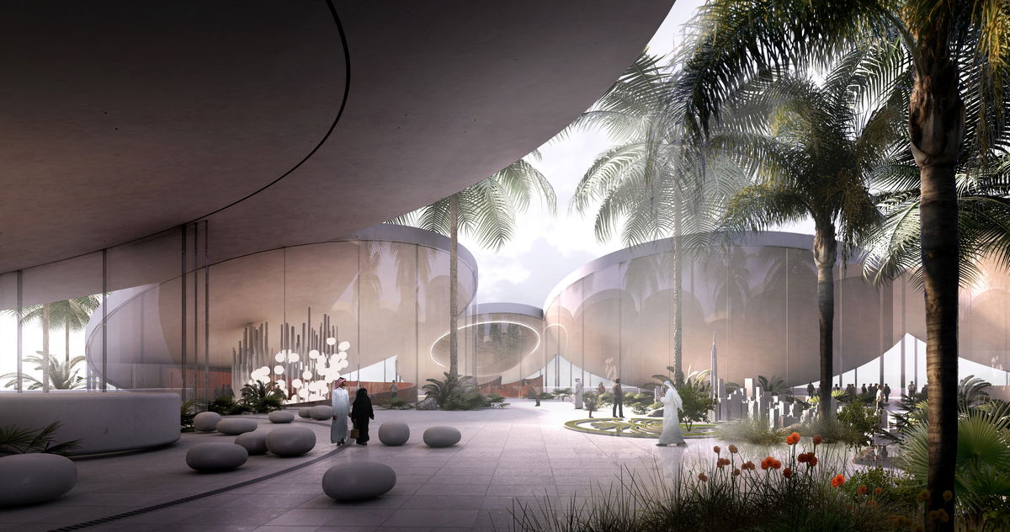
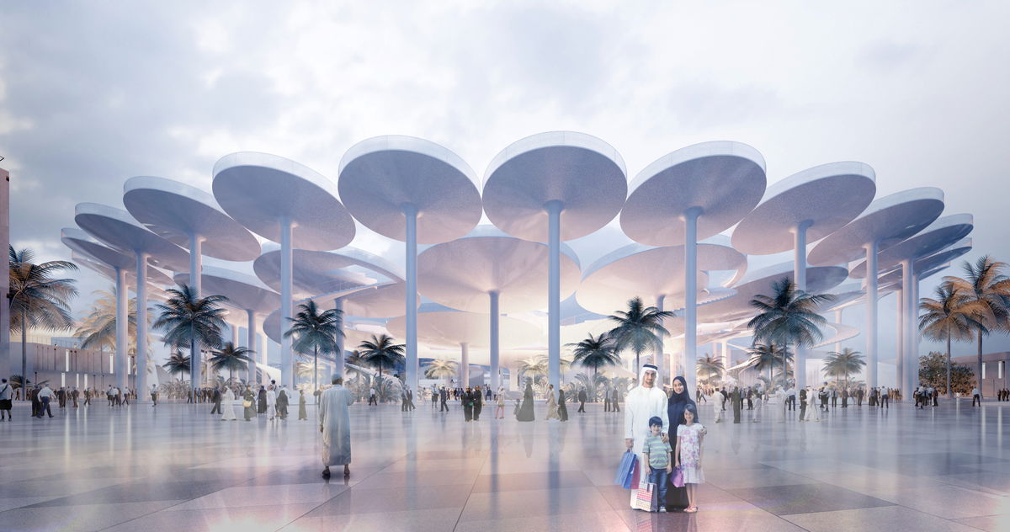
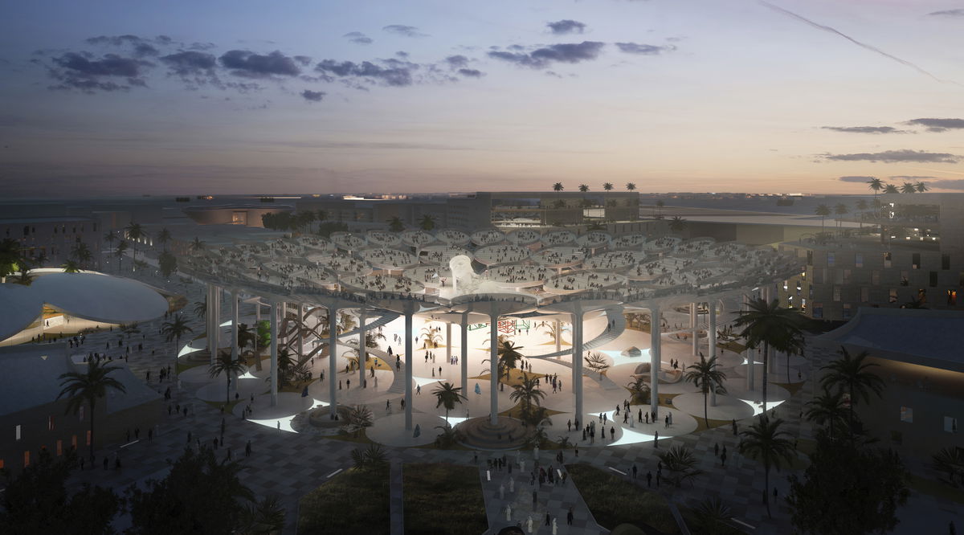
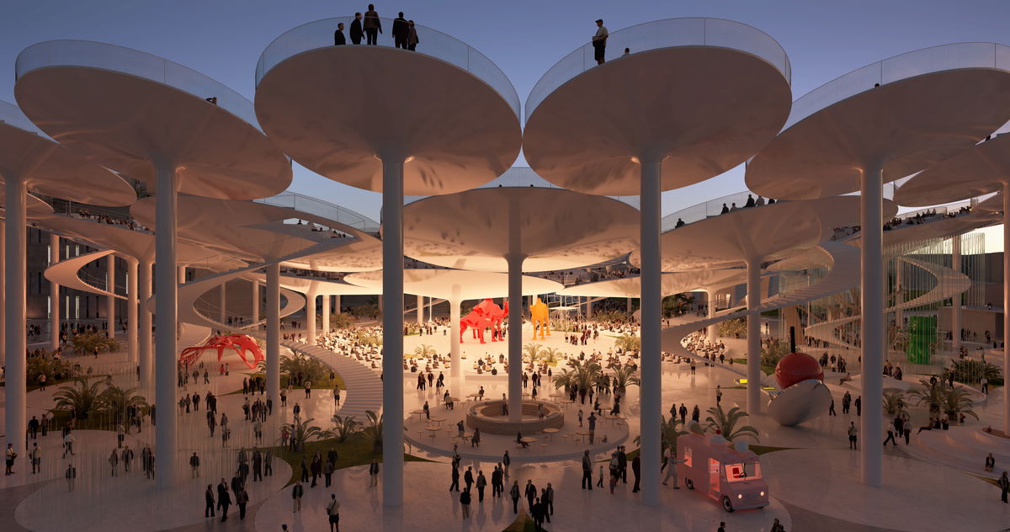
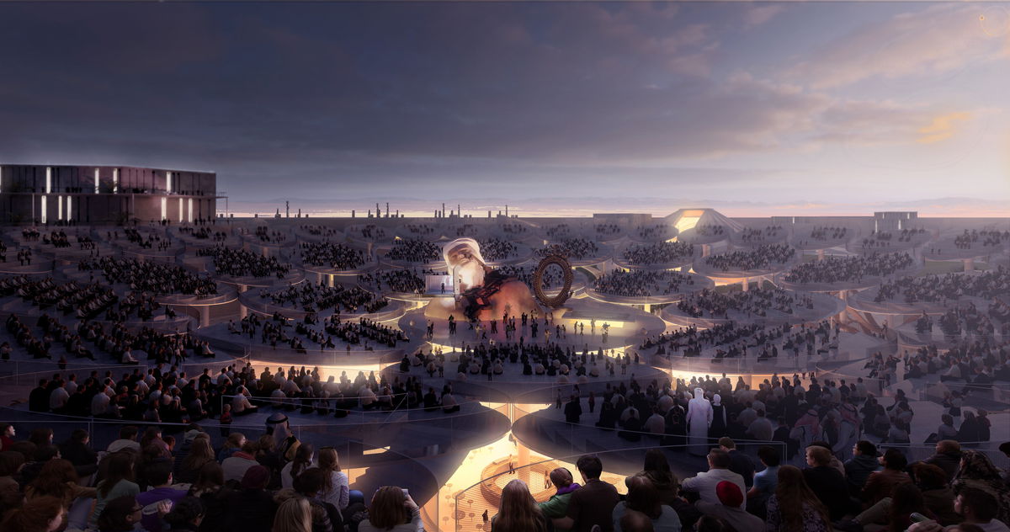
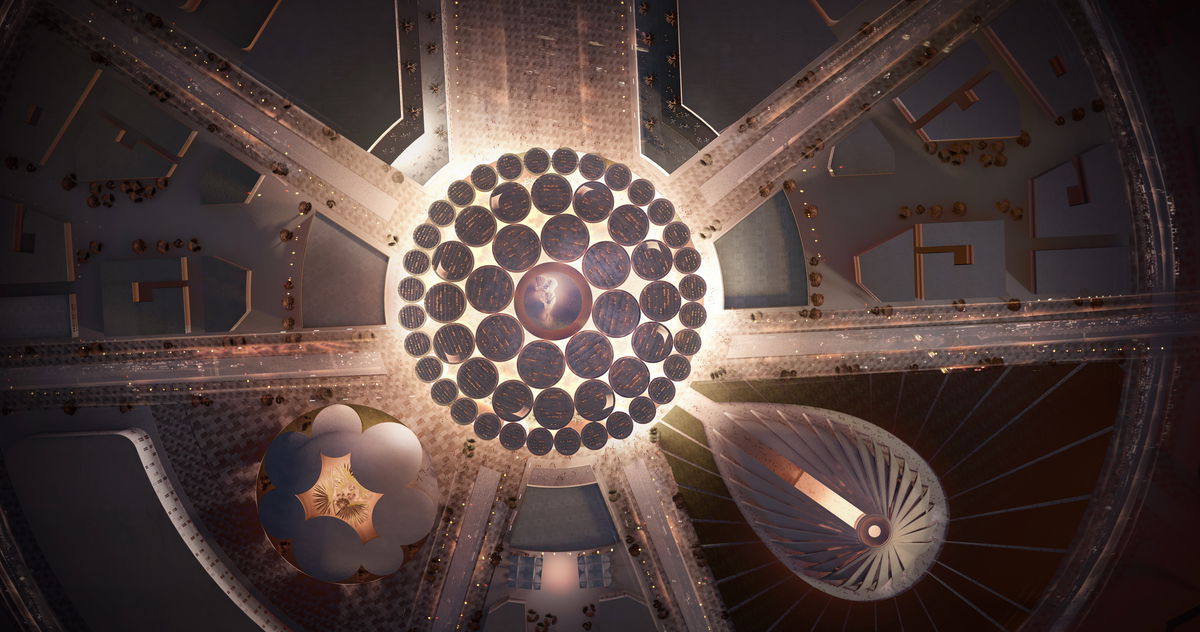
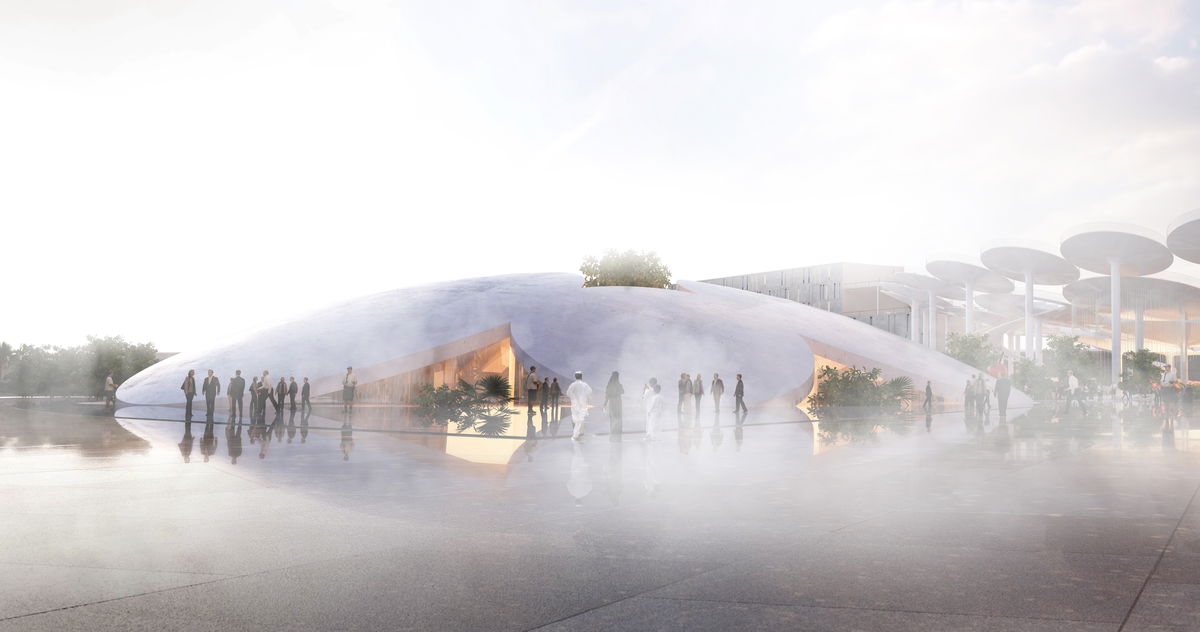
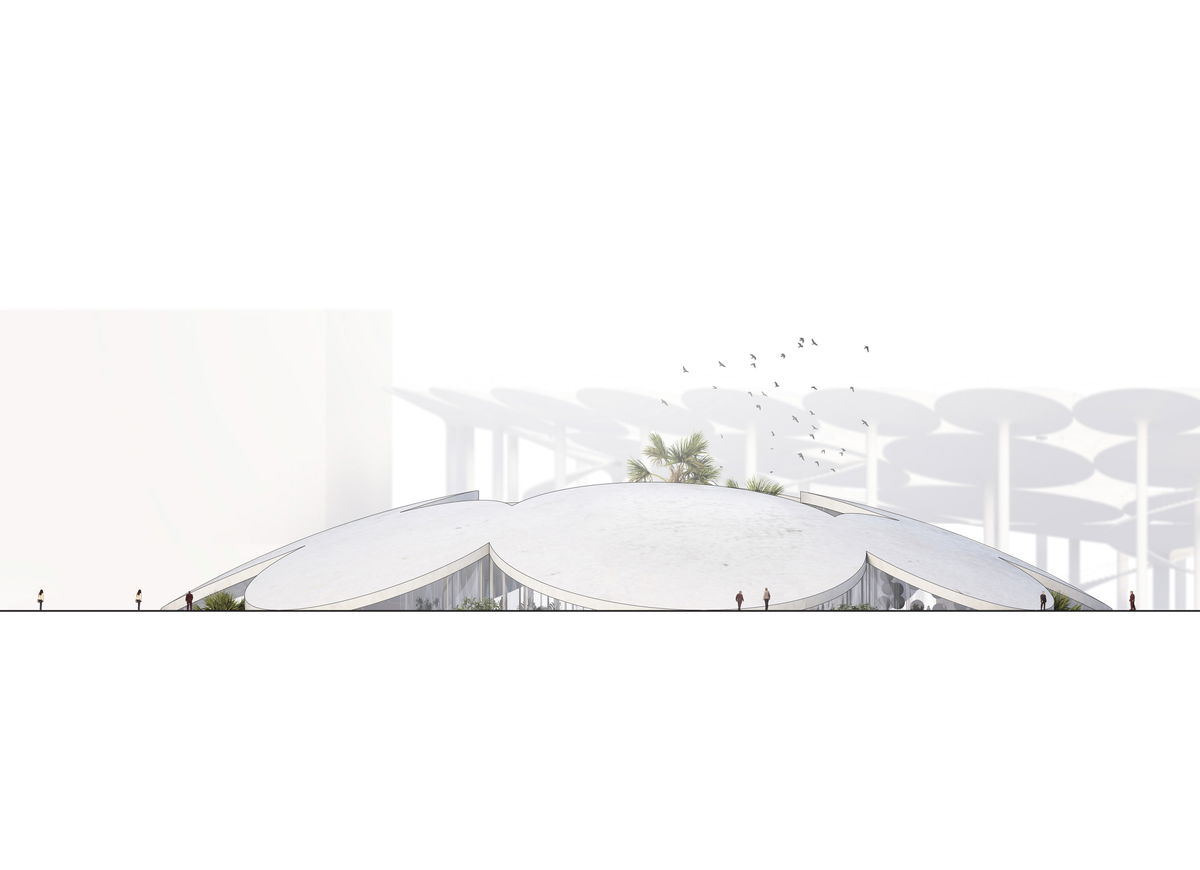
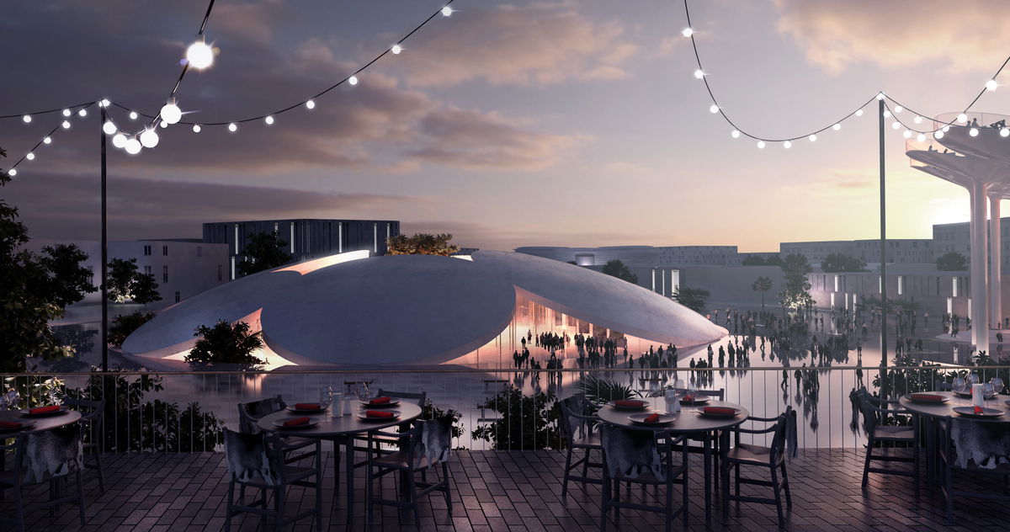
Partner in Charge
Bjarke Ingels
Project Leader
Lucian Mihail Racovitan
Anders Kofod
Project Team
Brian Yang
Philip Rufus Knauf
Rahul Girish
Xin Chen
Collaborators
AKT II
Systematica
Atelier Brueckner
Luechiger + Meyer
