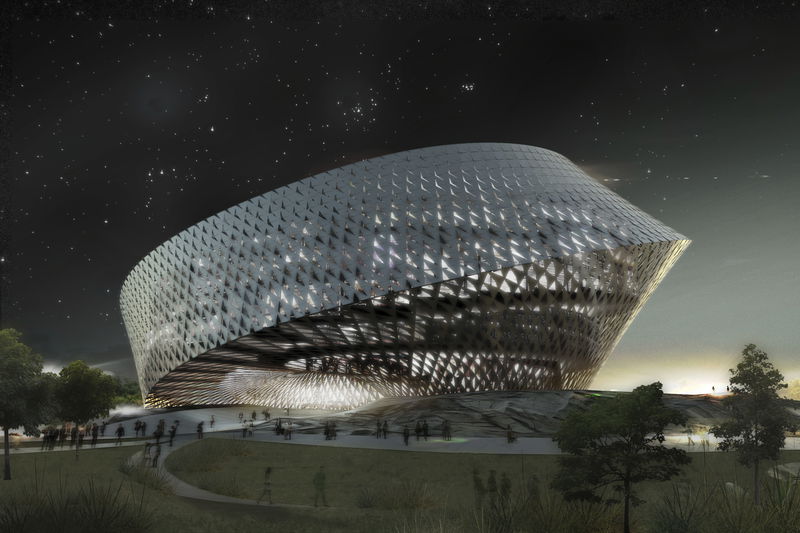
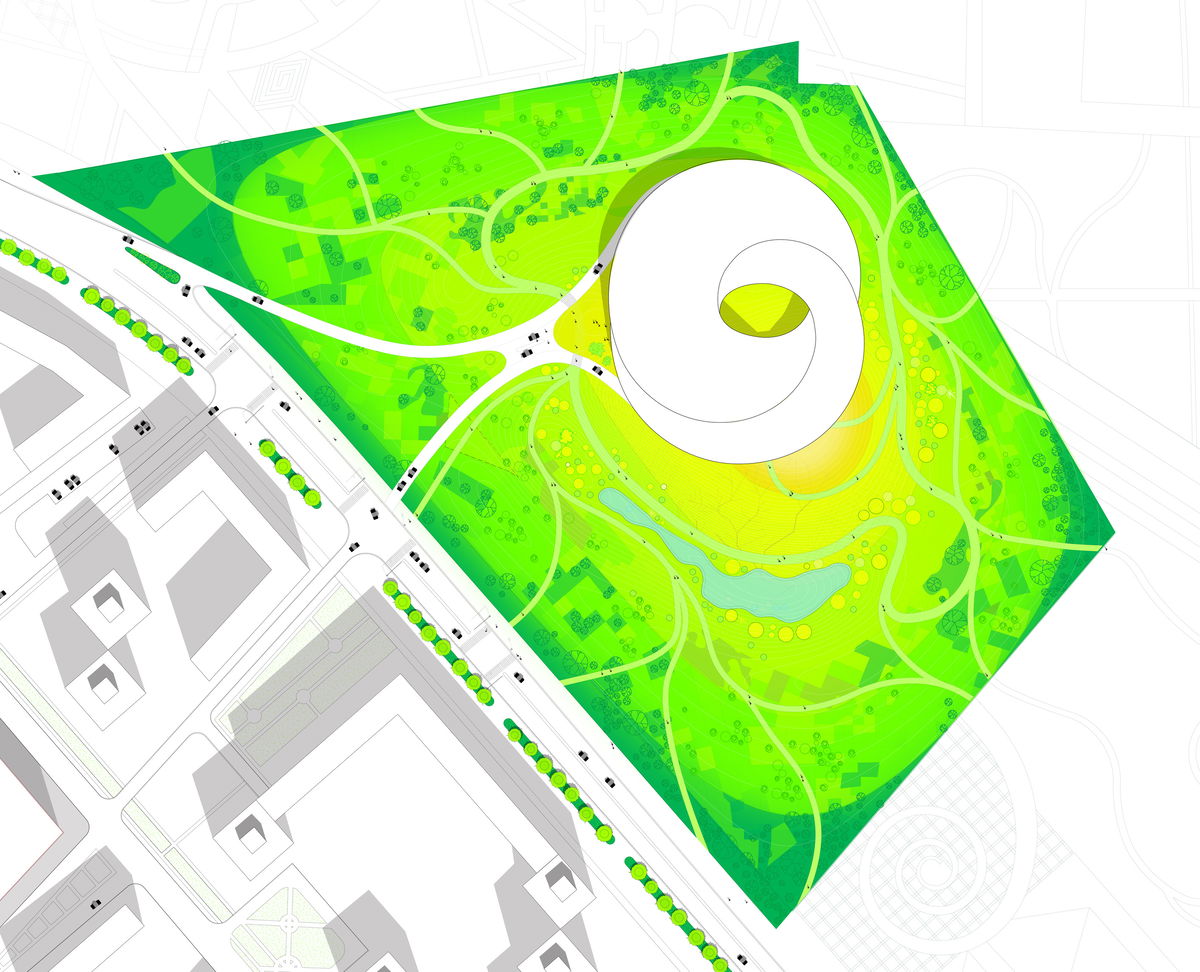
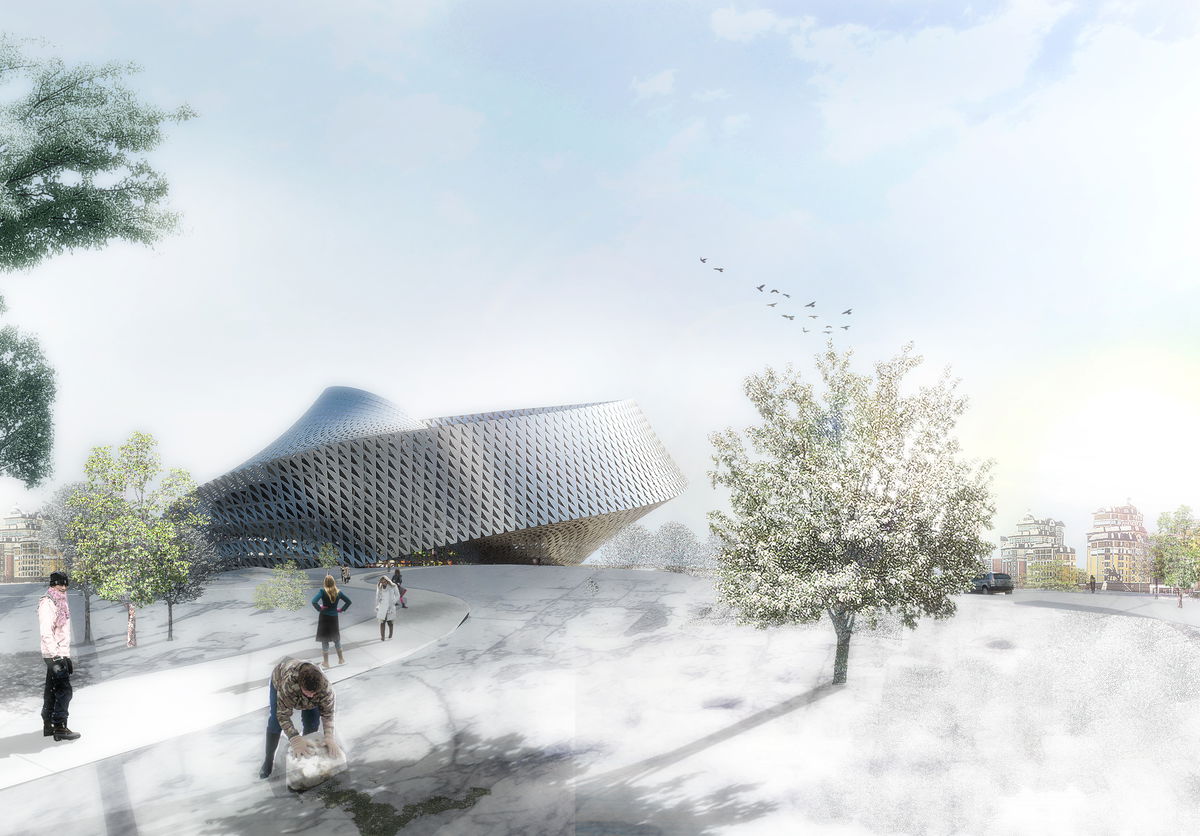
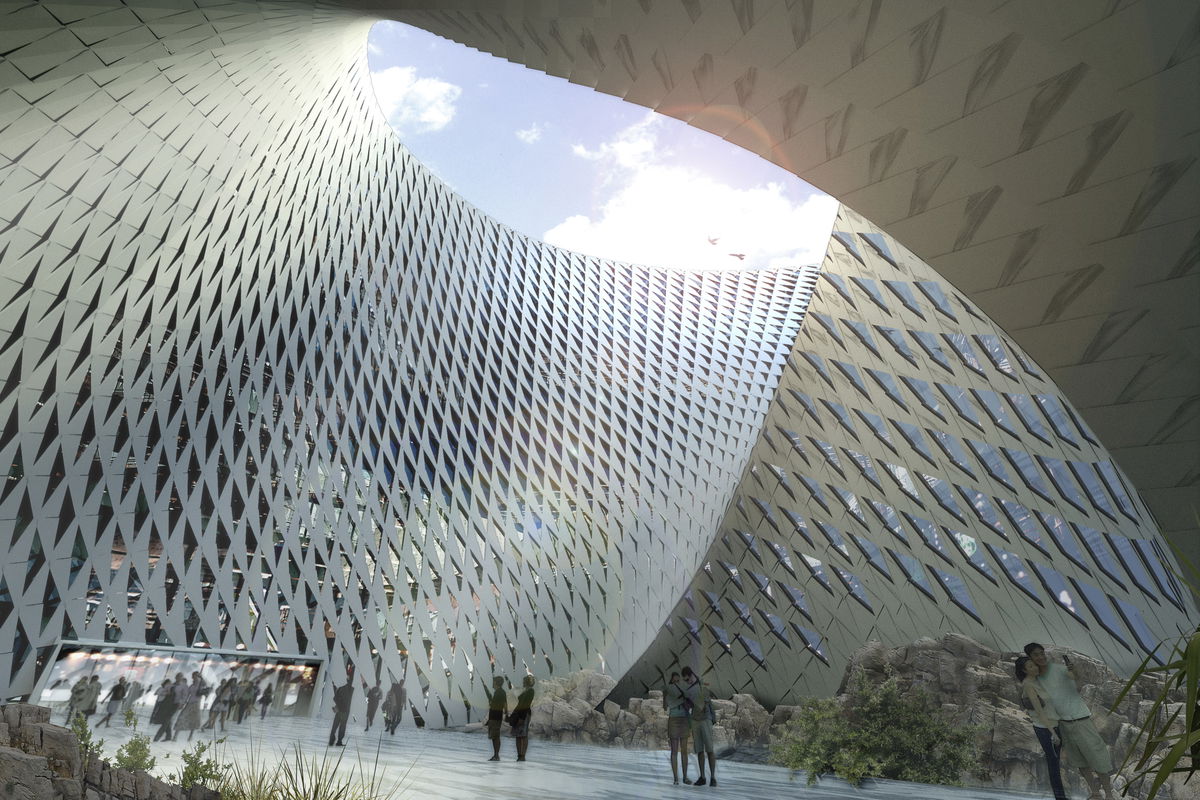
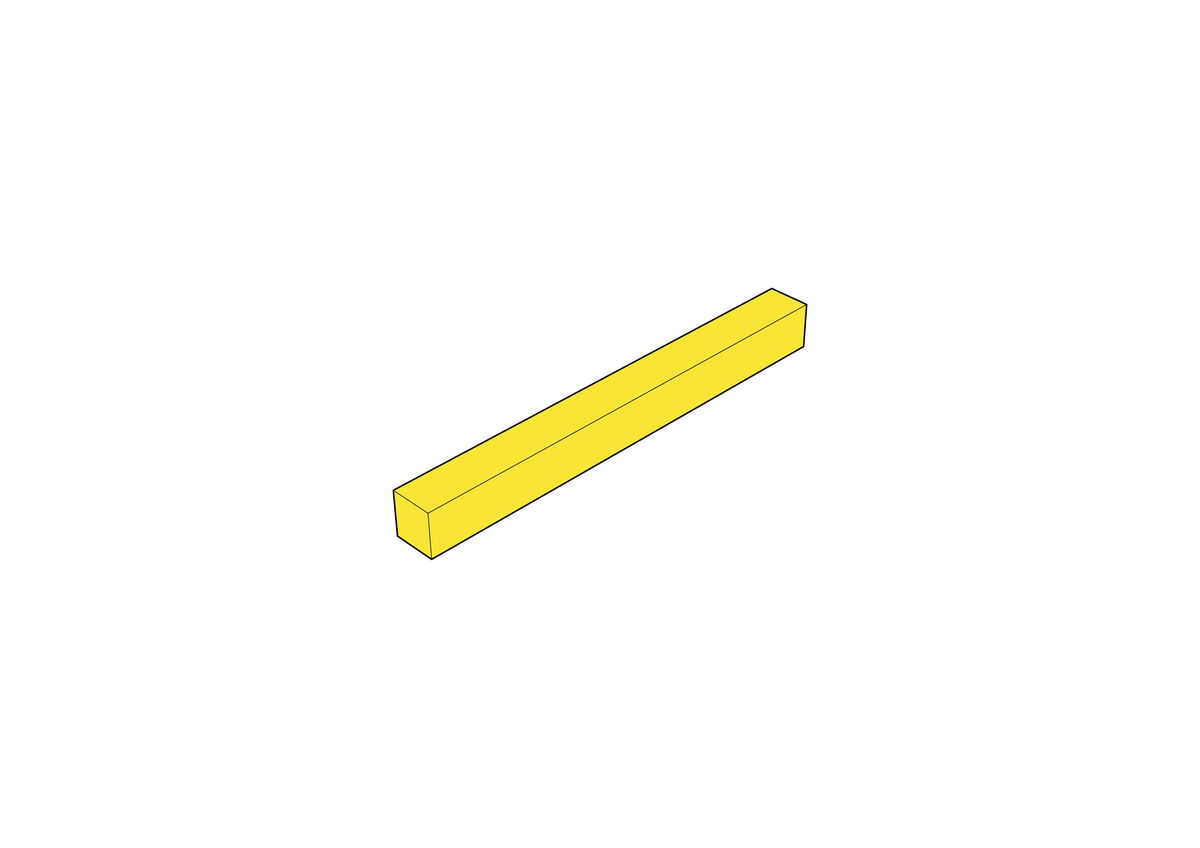
The linear library
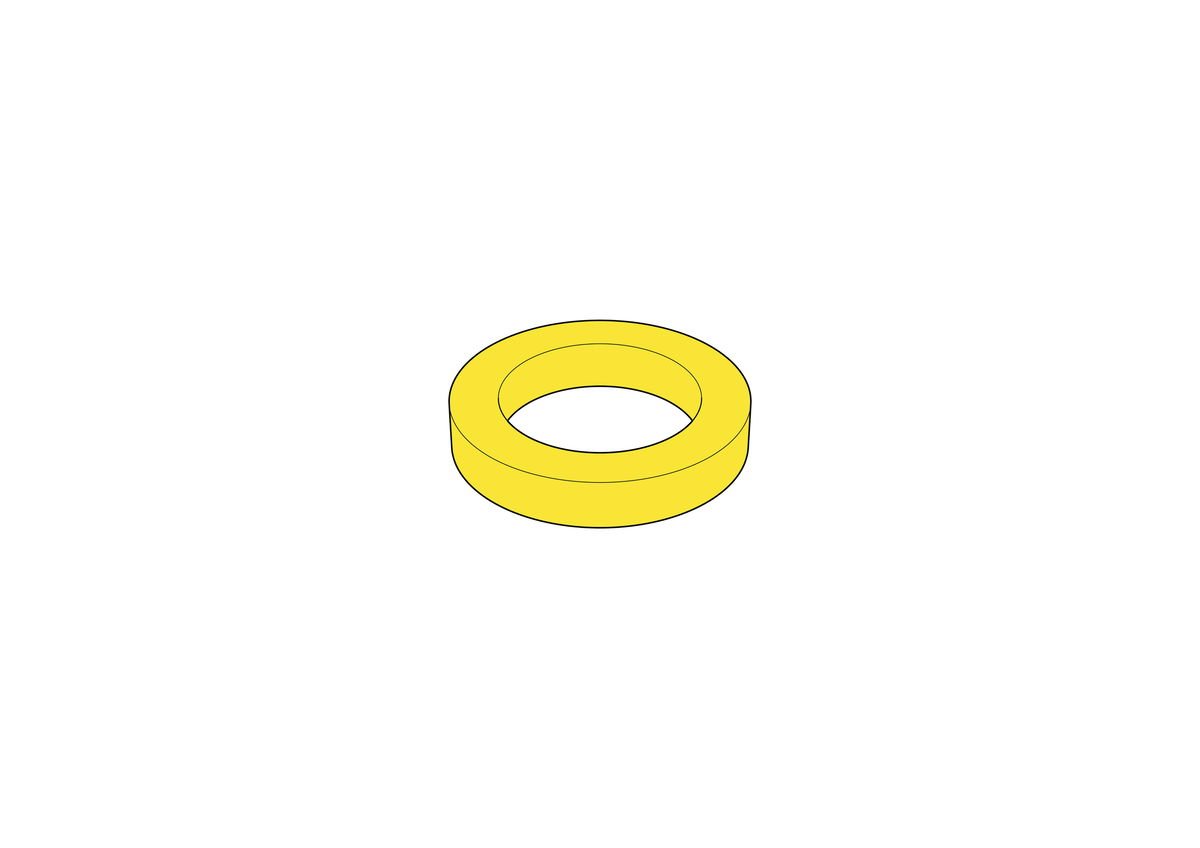
The perfect circle
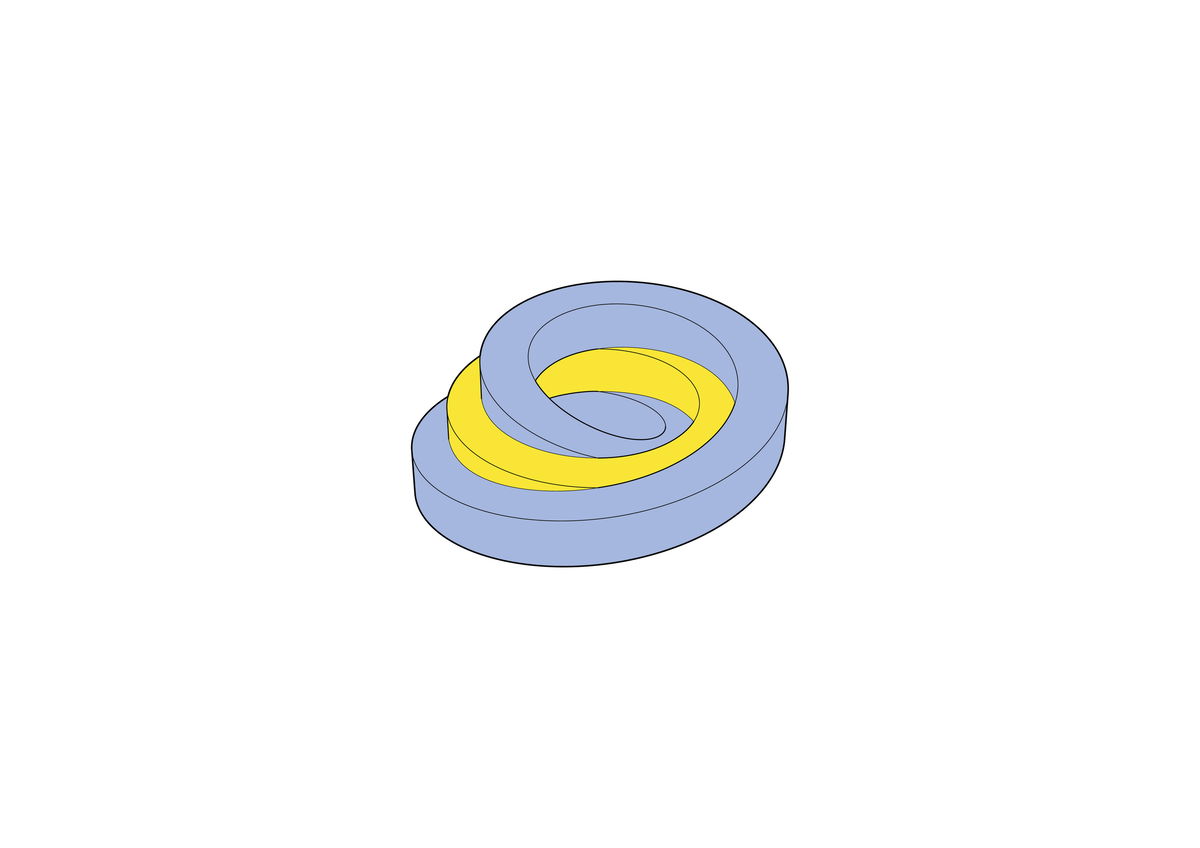
Public spiral
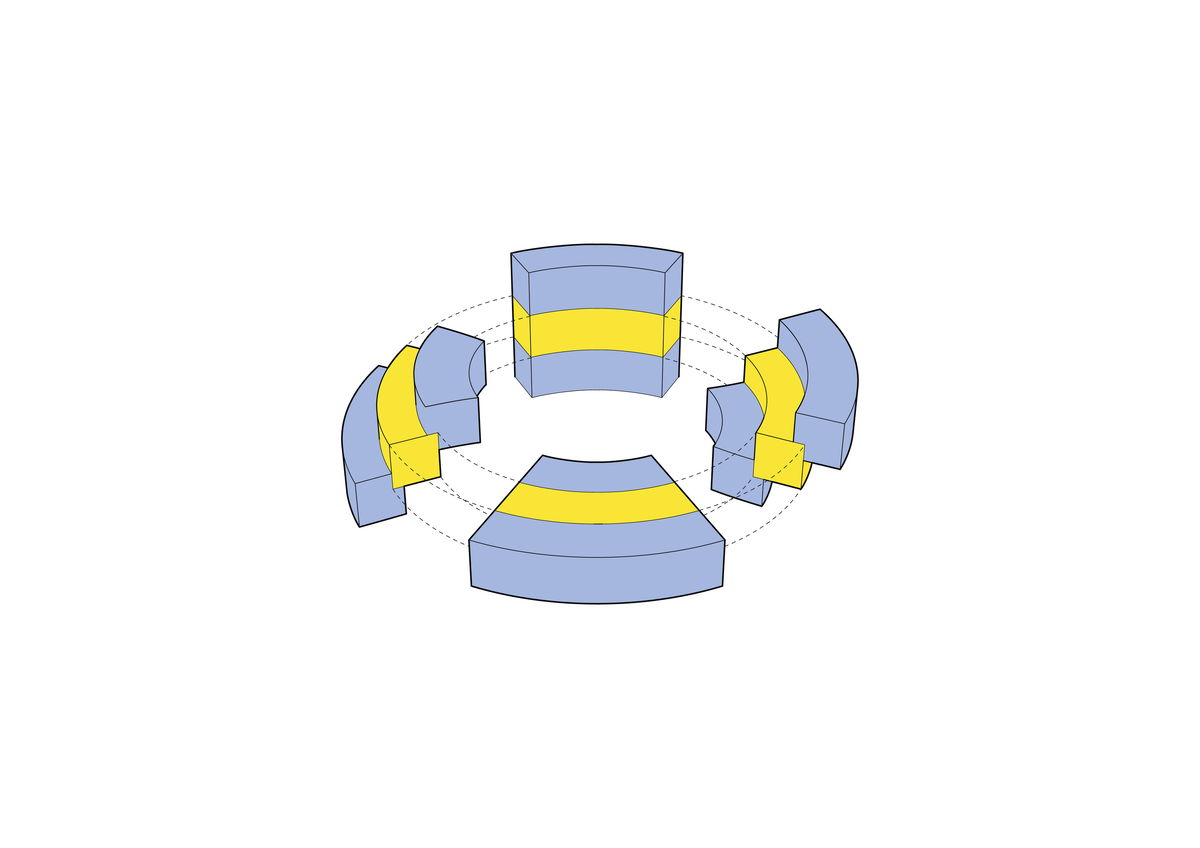
Inside + Outside + Above + Below
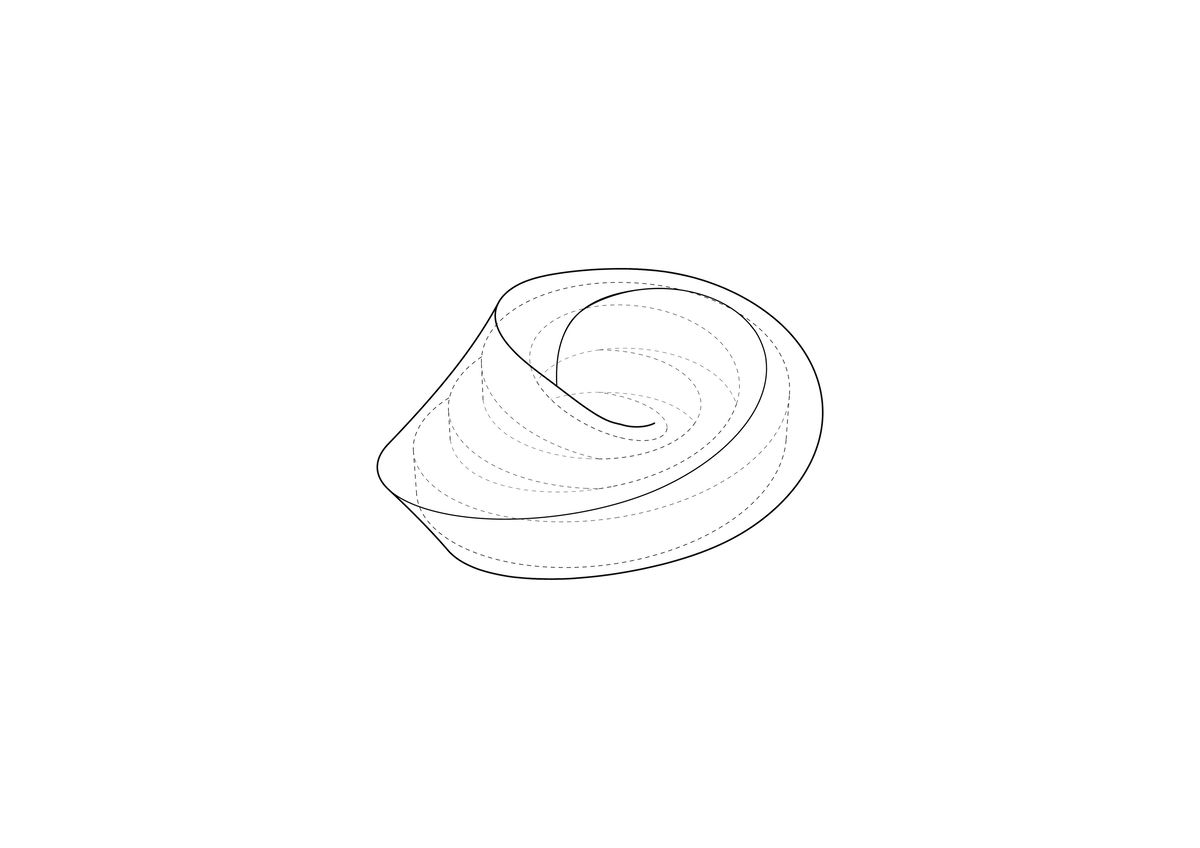
Mobius strip
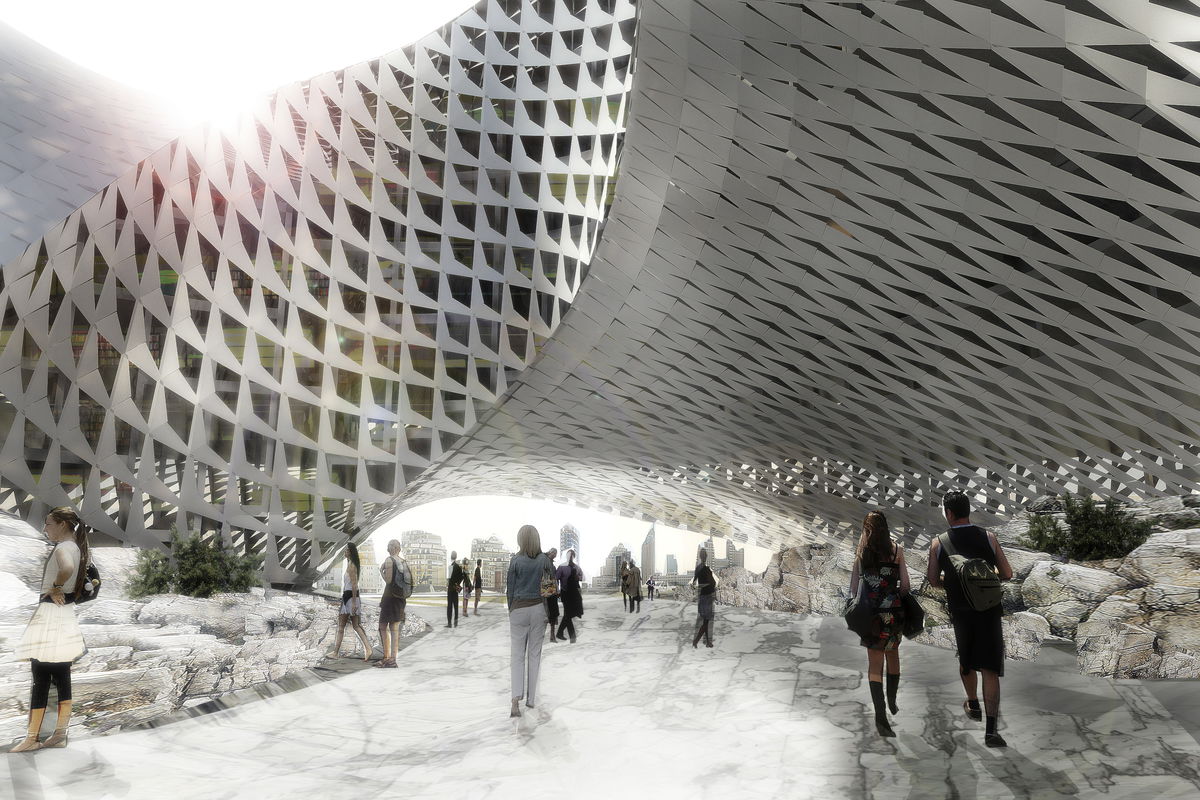
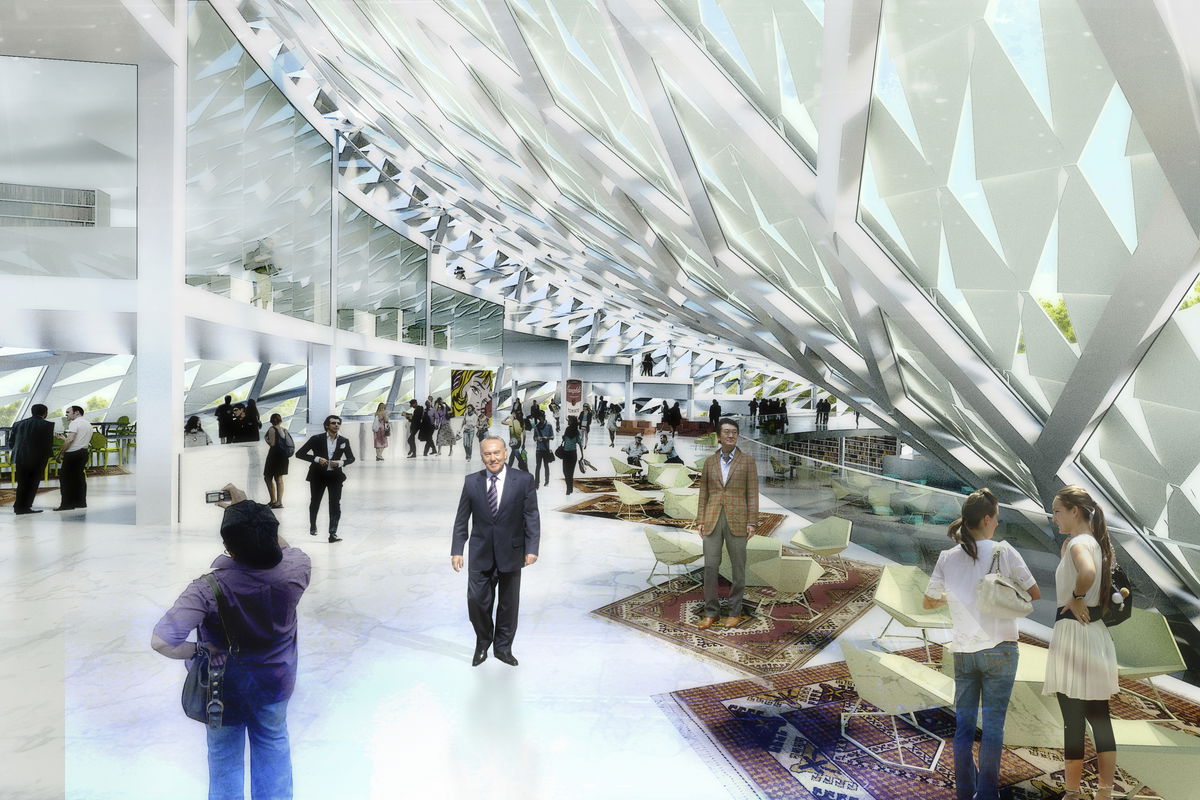
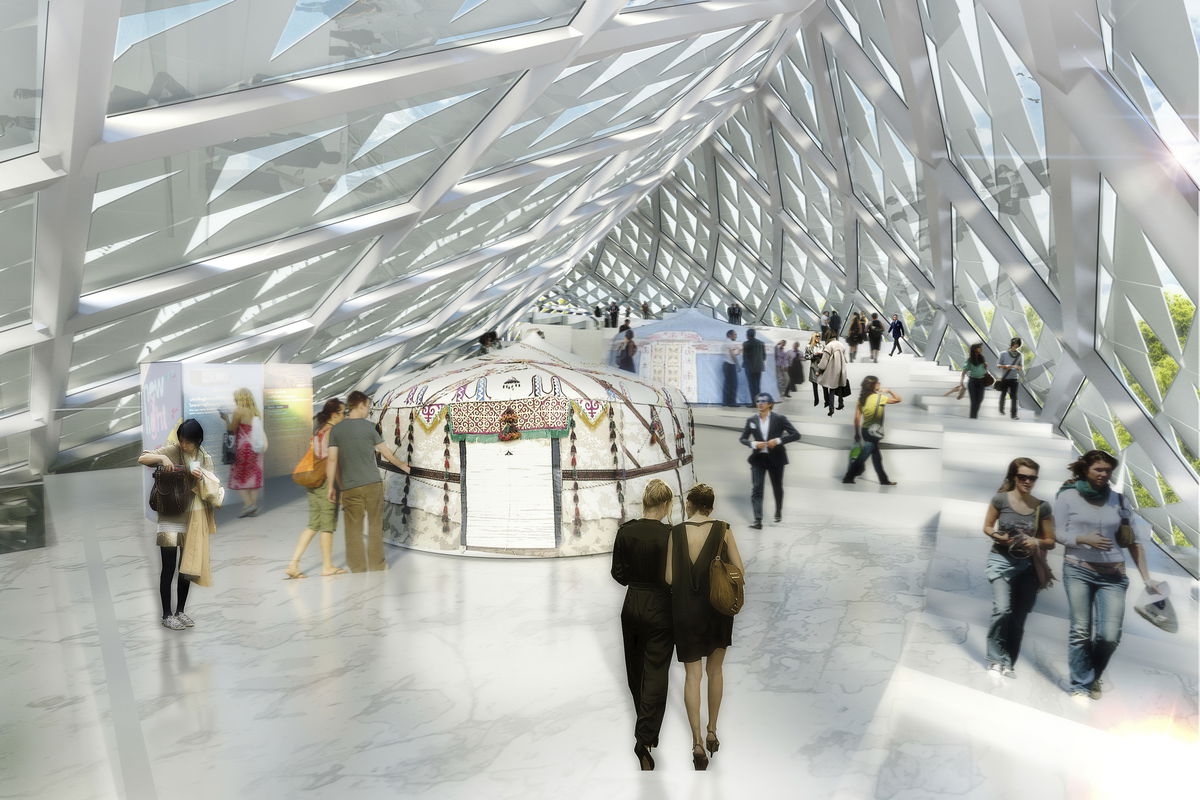
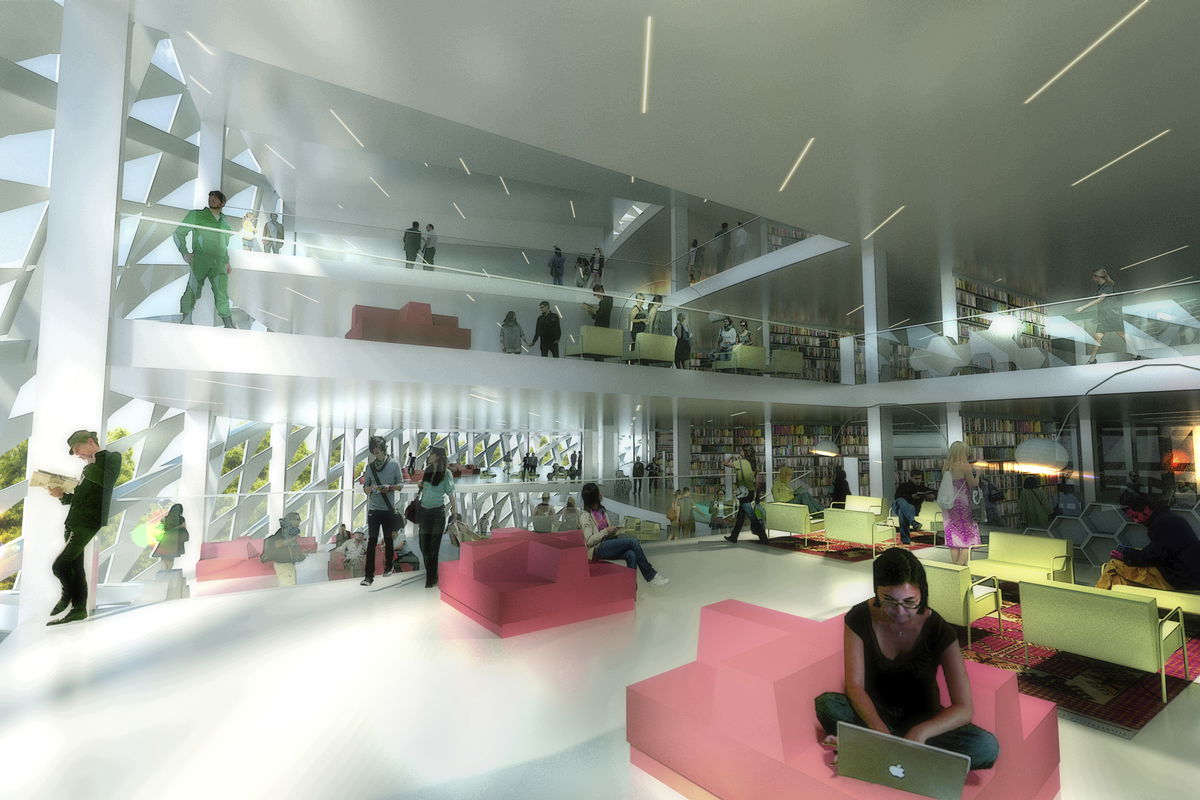
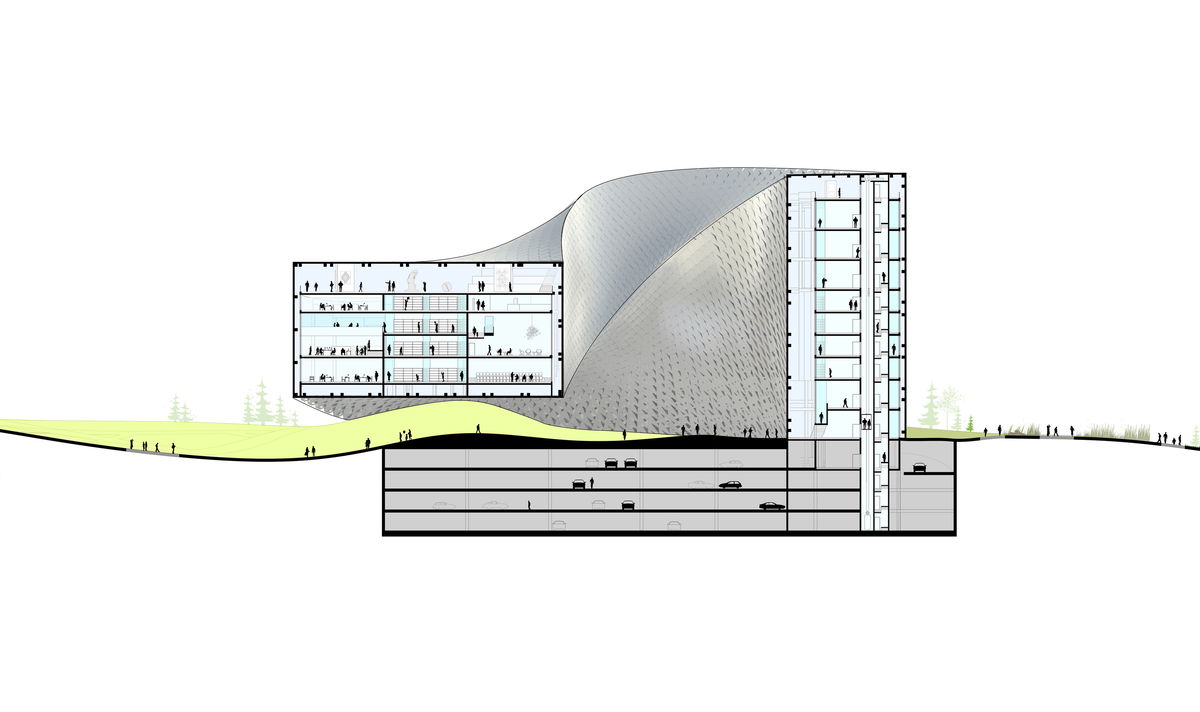
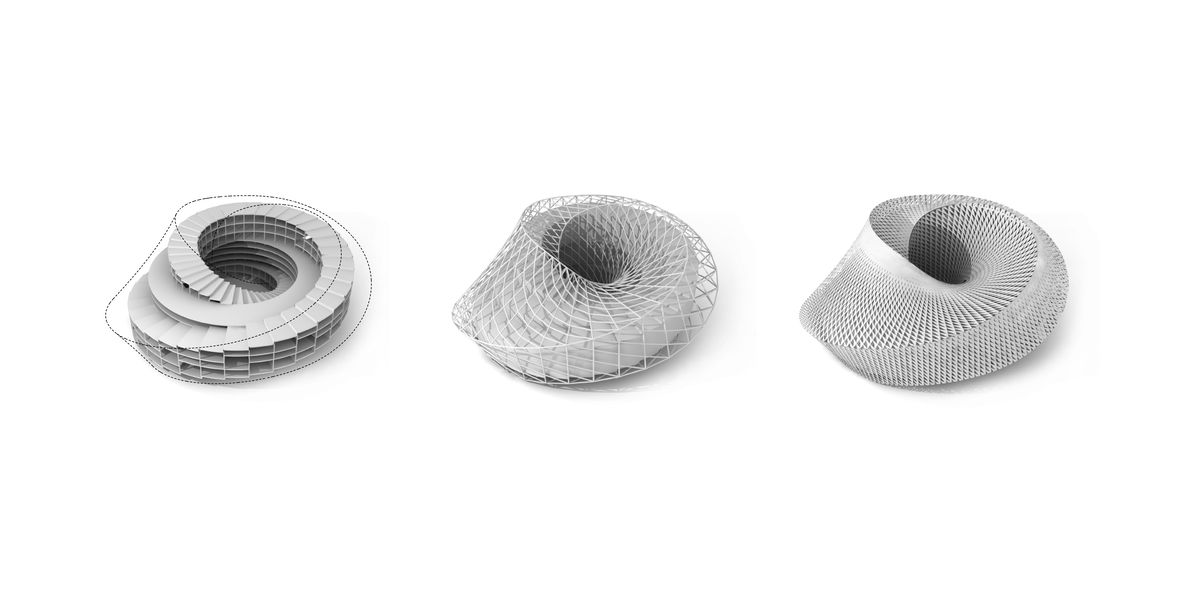
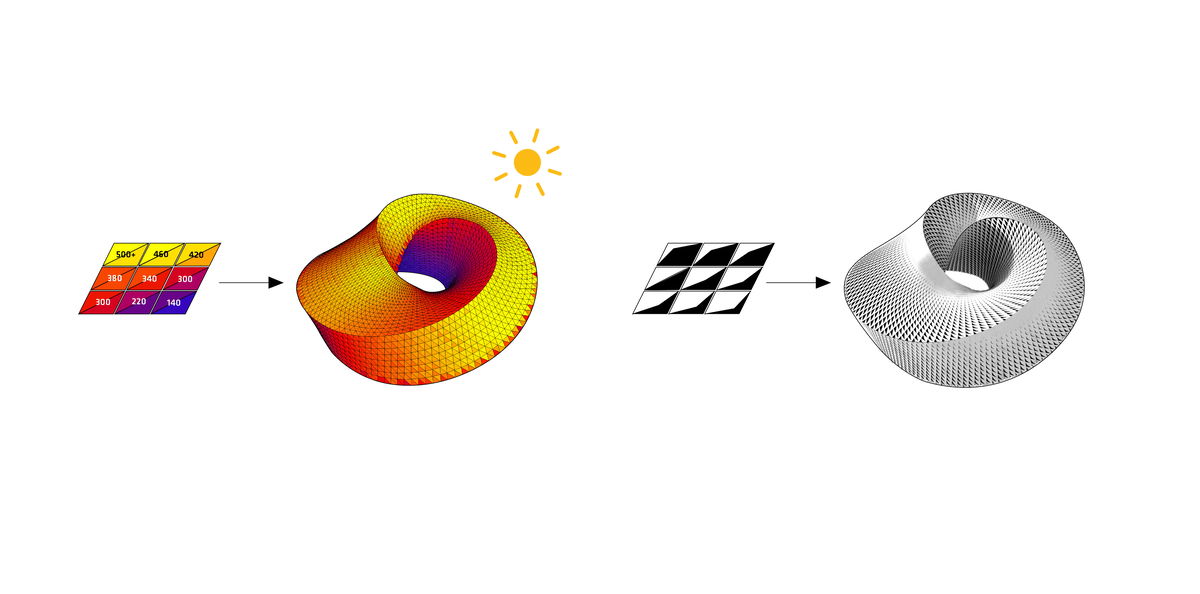
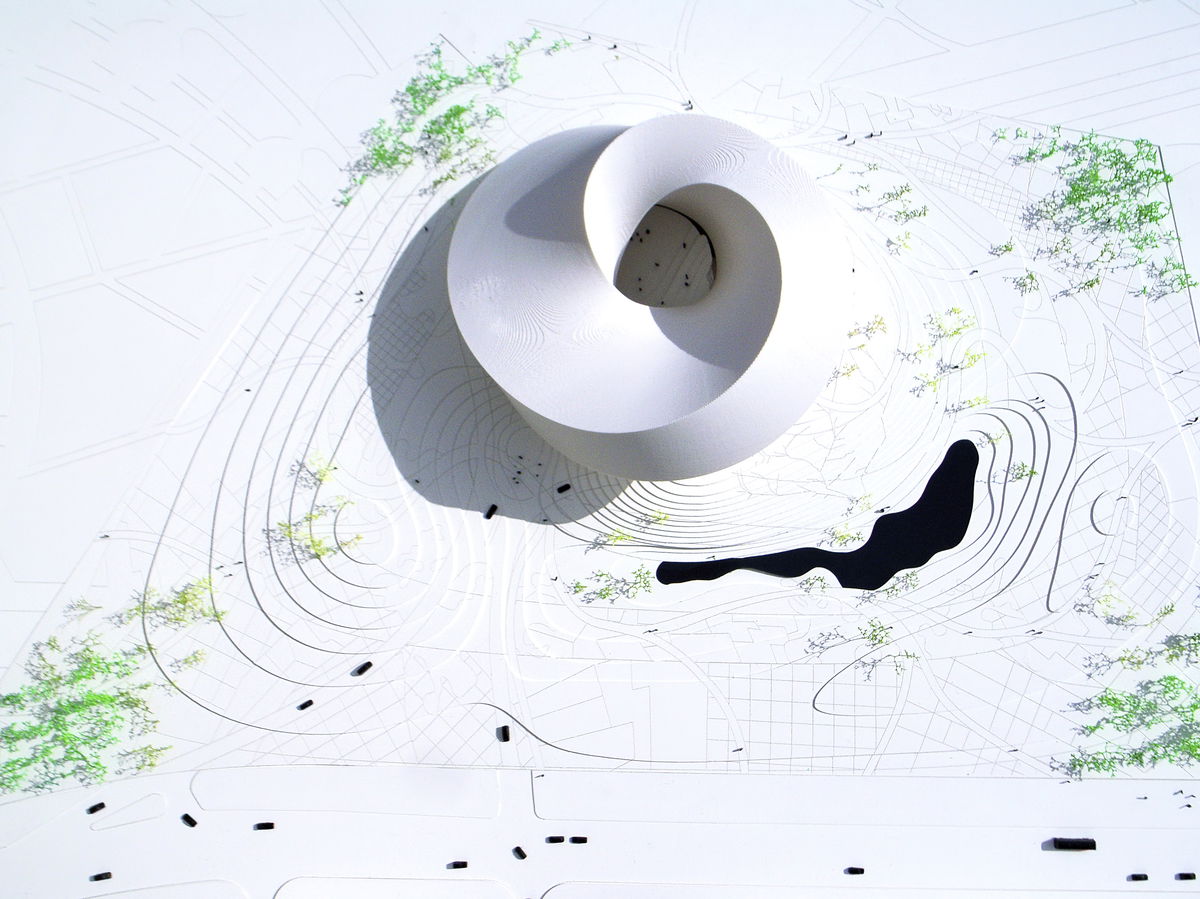
"The envelope of The National Library transcends the traditional architectural categories such as wall and roof. Like a yurt the wall becomes the roof, which becomes floor, which becomes the wall again."Thomas Christoffersen - Partner, BIG
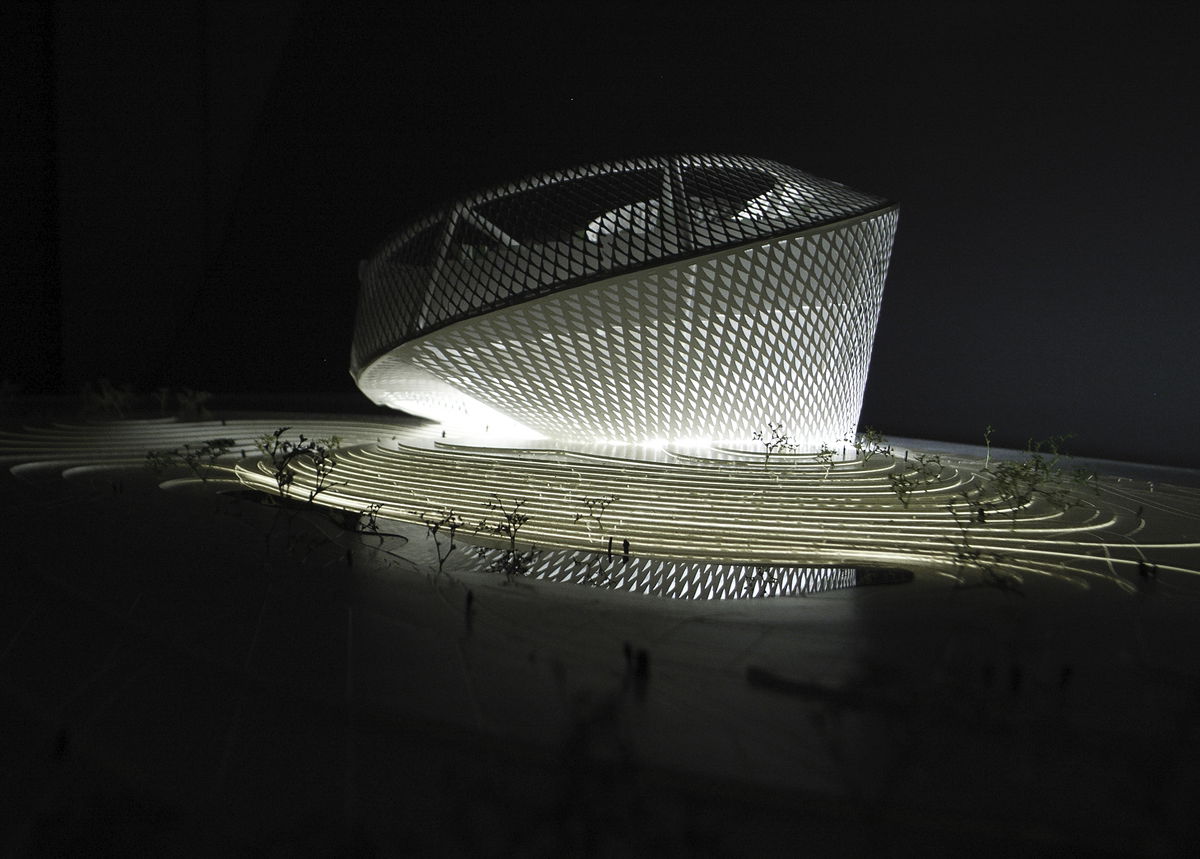
Partner in Charge
Bjarke Ingels
Thomas Christoffersen
Project Team
Sheela Maini Søgaard
Kai-Uwe Bergmann
Finn Nørkjær
Daniel Sundlin
Martin Voelkle
Brian Yang
Jakob Henke
Pauline Lavie-Luong
Brandon Cappellari
Annette Jensen
Alessandro Ronfini
Alvaro Garcia Mendive
Armen Menendian
Buster Christensen
David Brown
Gabrielle Nadeau
Jan Magasanik
Richard Howis
João Albuquerque
Brandon Cook
Aleksander Tokarz
Alessio Zenaro
Amy B. Campbell
Ana Merino
Anders Hjortnæs
Anders Ulsted
André Modler
Andre Schmidt
Caroline Krogh Andersen
Claudia Hertrich
Claus Hermansen
Erich Gerlach
Fred Zhou
Hans Andersen
Jan Kudlicka
Johan Cool
Jon Offt Ejlersen
Jonas Barre
Julian Liang
Ken Aoki
Minjae Kim
Mitesh Dixit
Pavel Lysikhin
Peter Vibing
Rebecca Dallarosa
Sofia Gaspar
Stanley Lung
Tina Tröster
Xenia Vins
Peter Kofod Bentsen
Aidar Marat
Daniya Nurumova
Meruyert Utegenova
Zamira Djalilova
Peter Berner
Roza Mihaylova Matveeva
Awards
Cityscape Dubai Award, 2009
Akimat of Astana City, 2009
Collaborators
Arup AGU
