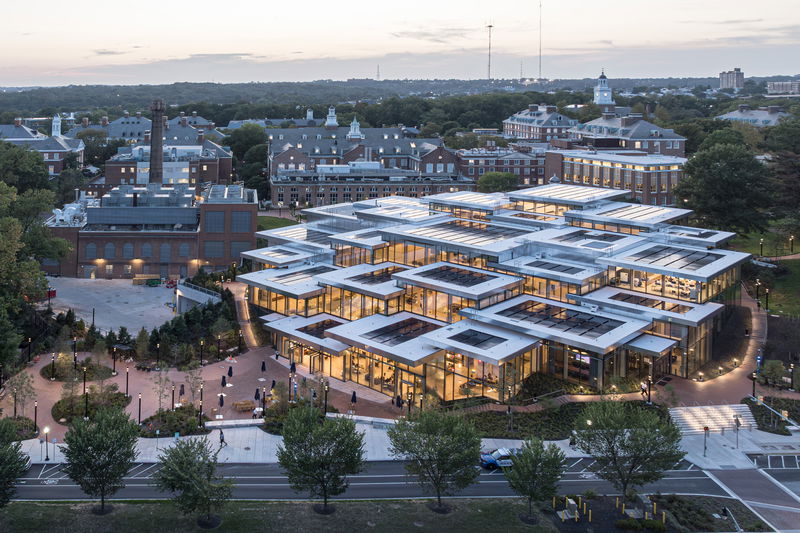
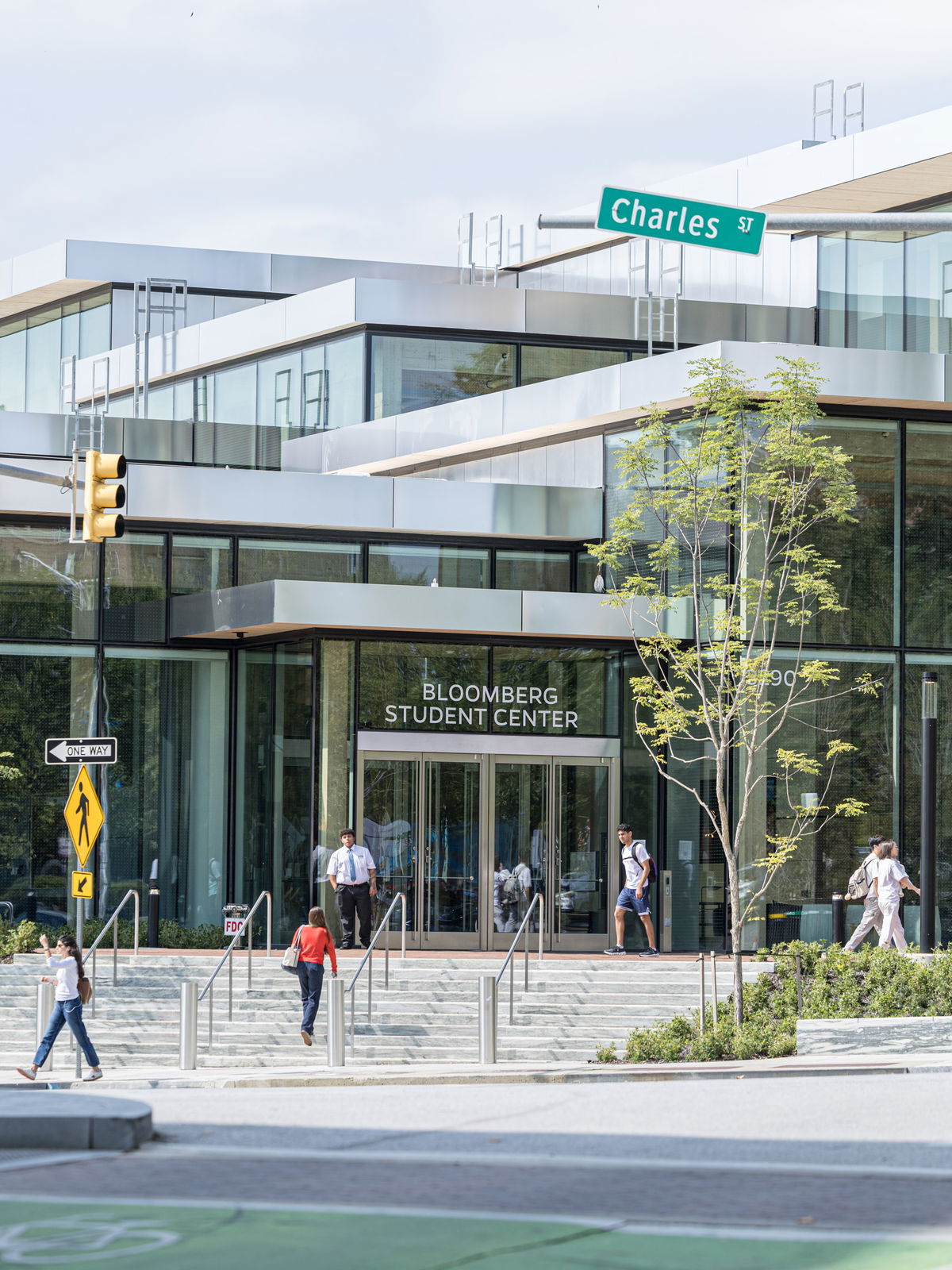
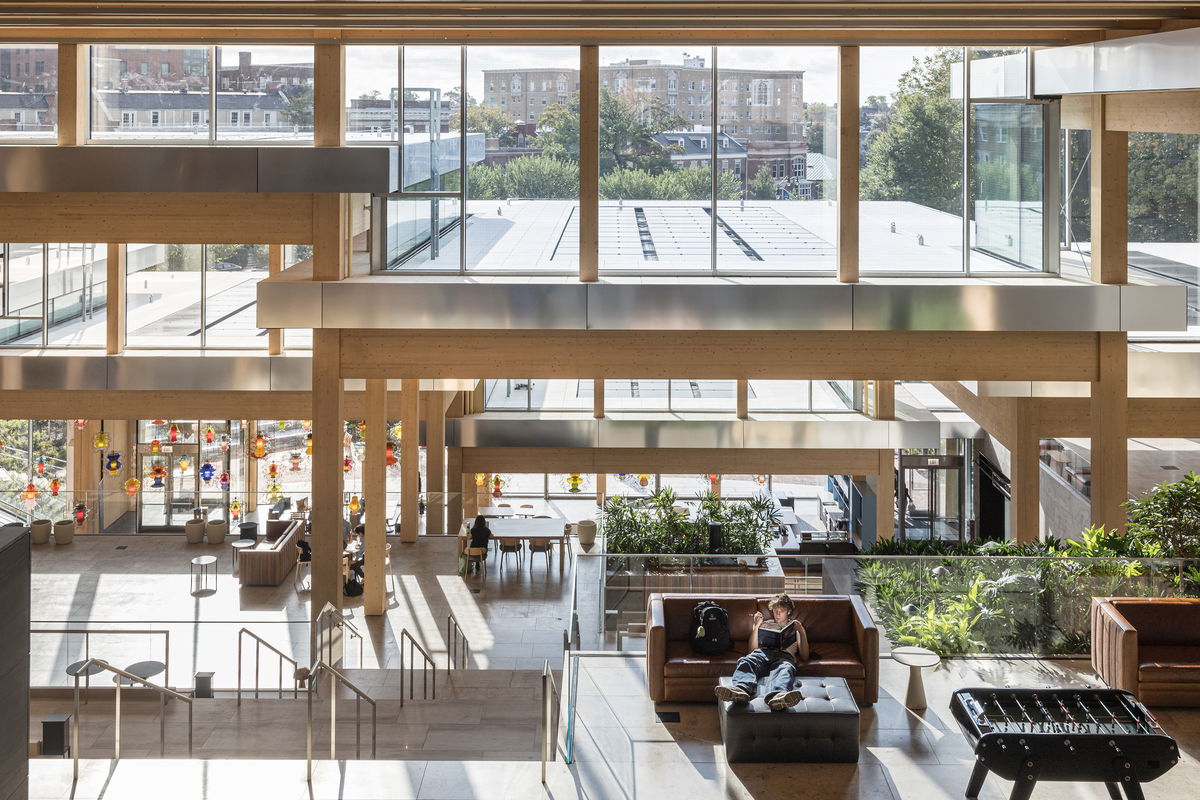
“We are thrilled to mark this milestone in our university’s 150-year history with the opening of the Bloomberg Student Center, our first-ever space dedicated to and for our students. Named in honor of our great friend and alumnus Michael R. Bloomberg, this visionary building will be a vibrant forum that embodies our commitment to bringing people together across differences of experience and interests, igniting their exchange of ideas, and strengthening our sense of community.”Ronald J. Daniels - President, Johns Hopkins University
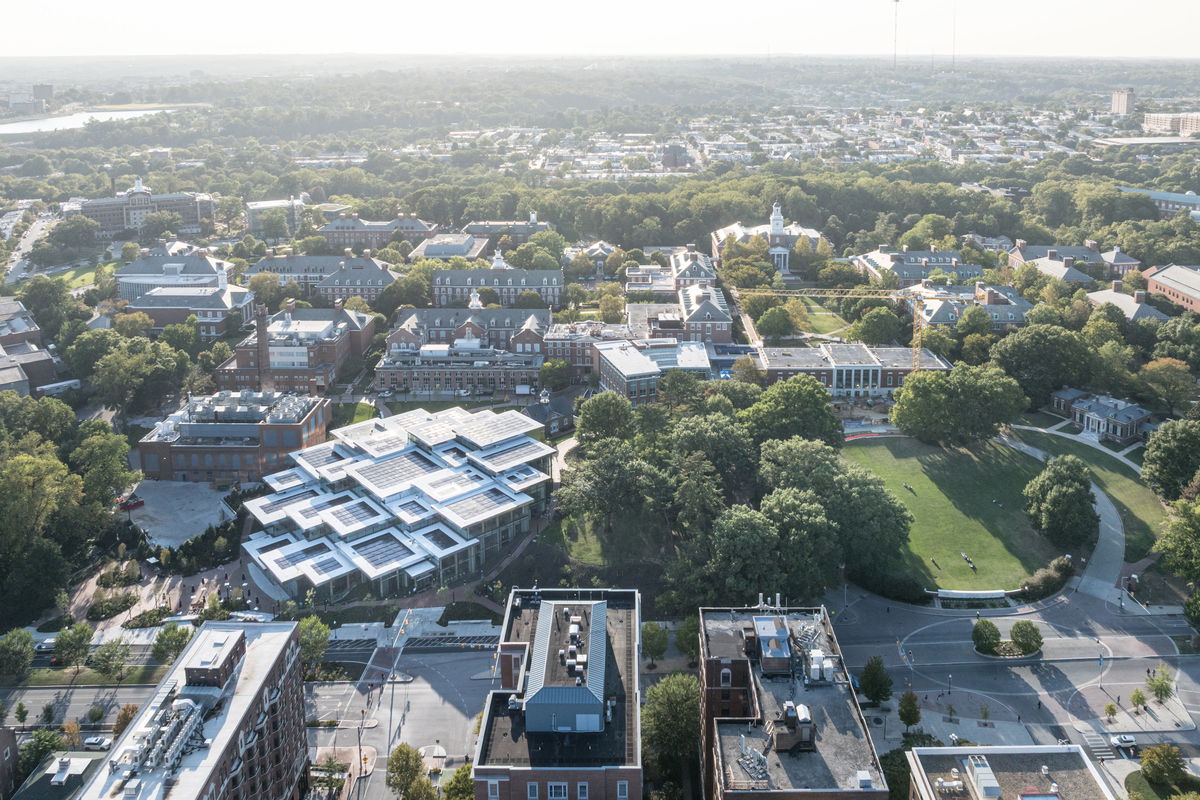
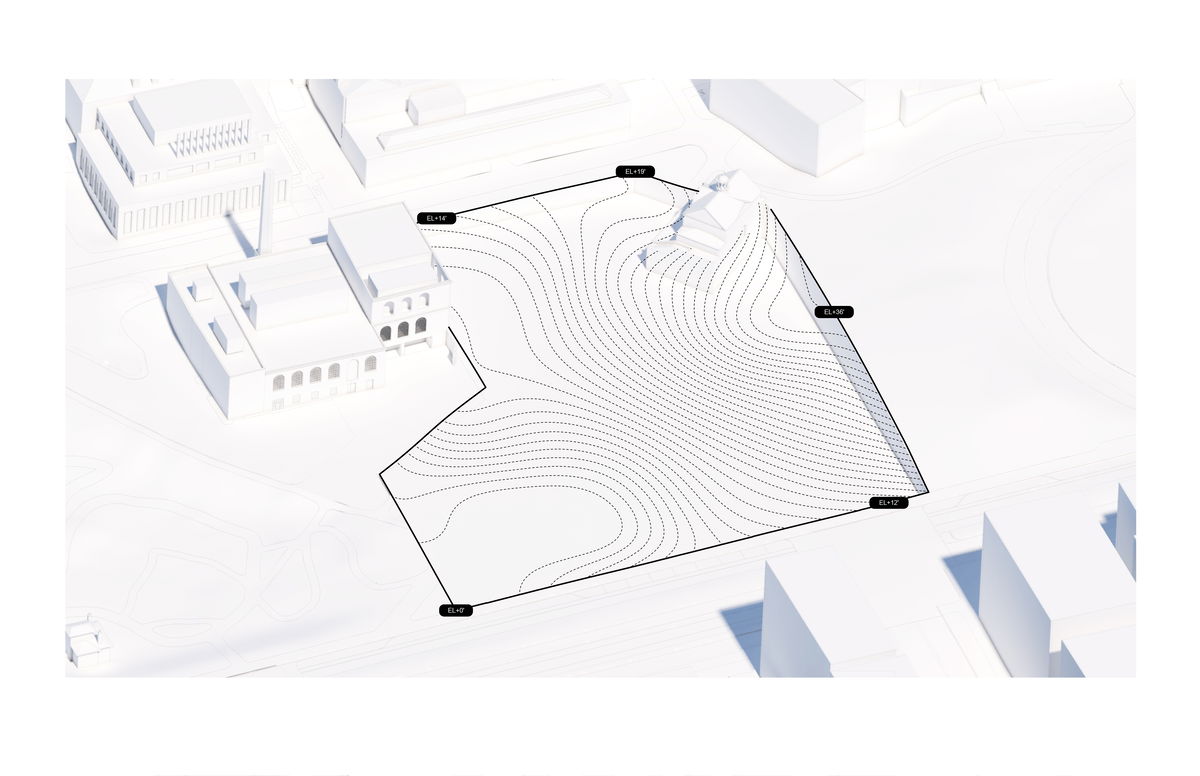
EXISTING SITE — The site is located on the hill of the Grove, next to the existing Homewood campus Beach, marking the primary gateway between the City and Campus.
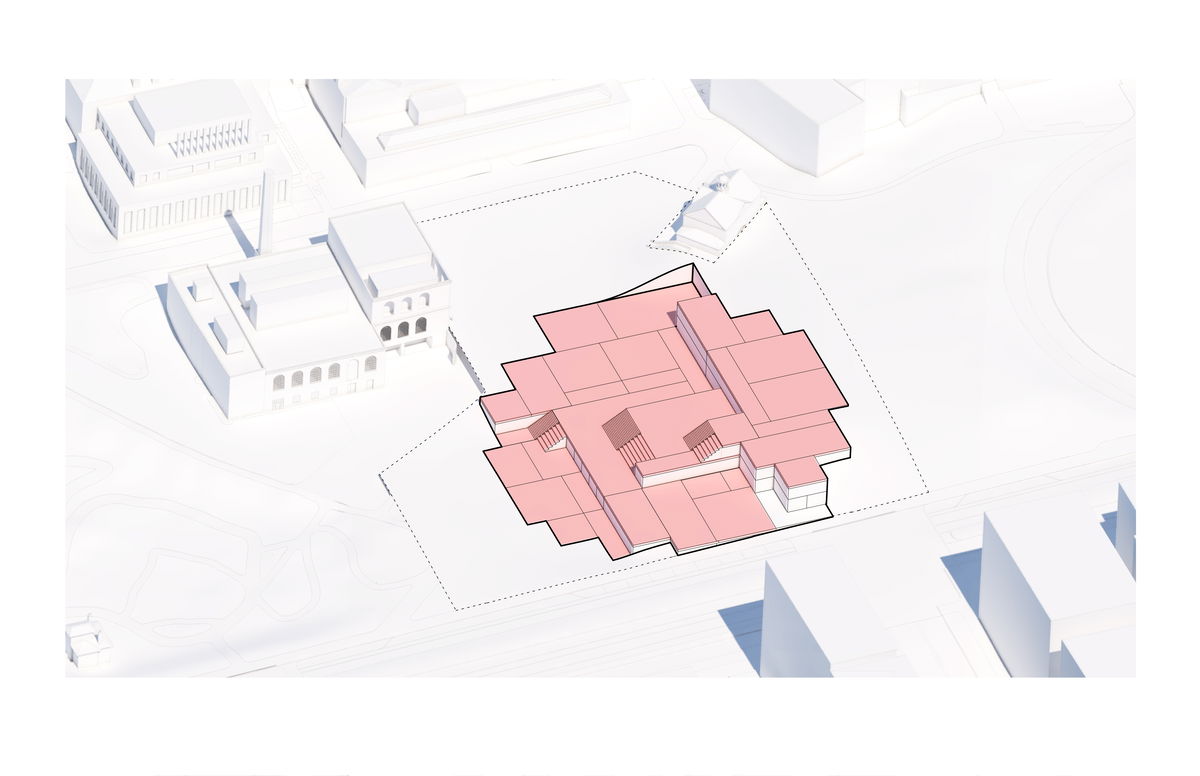
INDOOR LANDSCAPE — The indoor landscape - as vast as the 'Beach' next door - negotiates the grade of the site to allow direct entry from all four levels, while maintaining a friendly human scale.
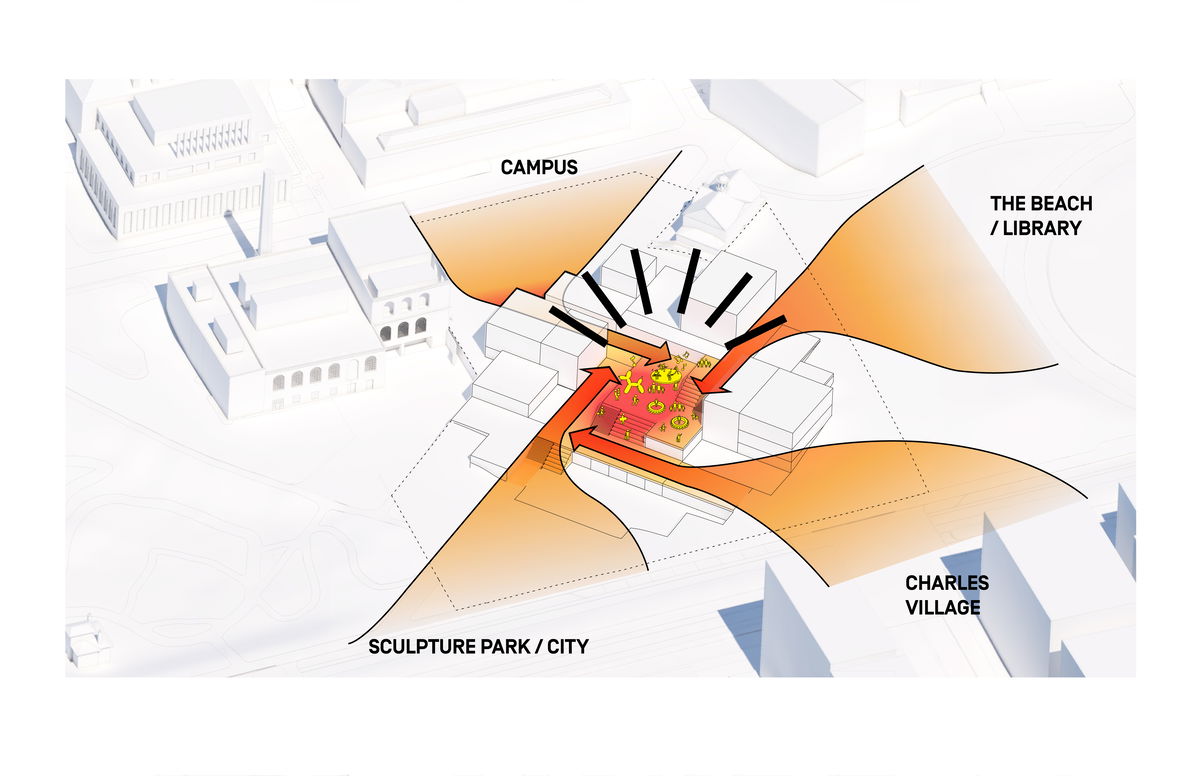
CAMPUS LIVING ROOM — All spaces connect back to the central Campus Living Room, an inclusive melting pot for student life and a crossroad for campus connectivity.
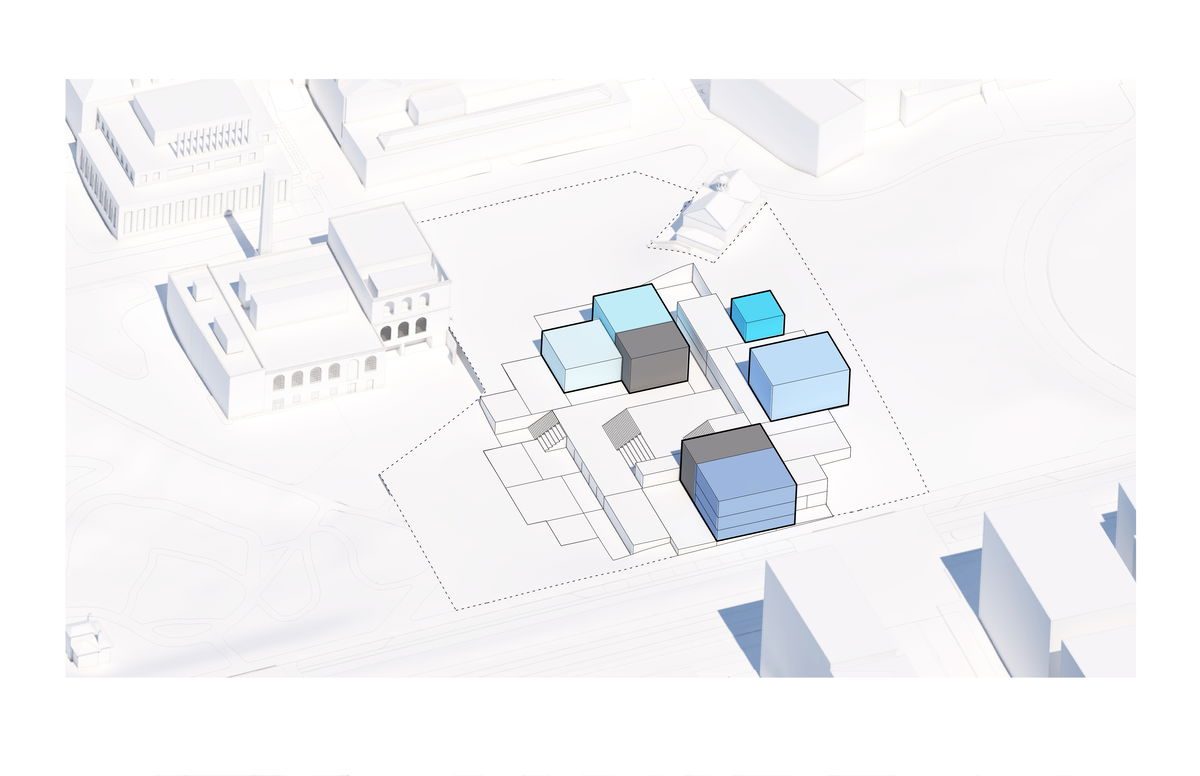
GATHERING SPACES — A true village of student life, the Bloomberg Student Center is comprised of an array of spaces, including art studios, music rehearsal spaces, a state-of-the-art performance space, a digital media center, and a dining hall.
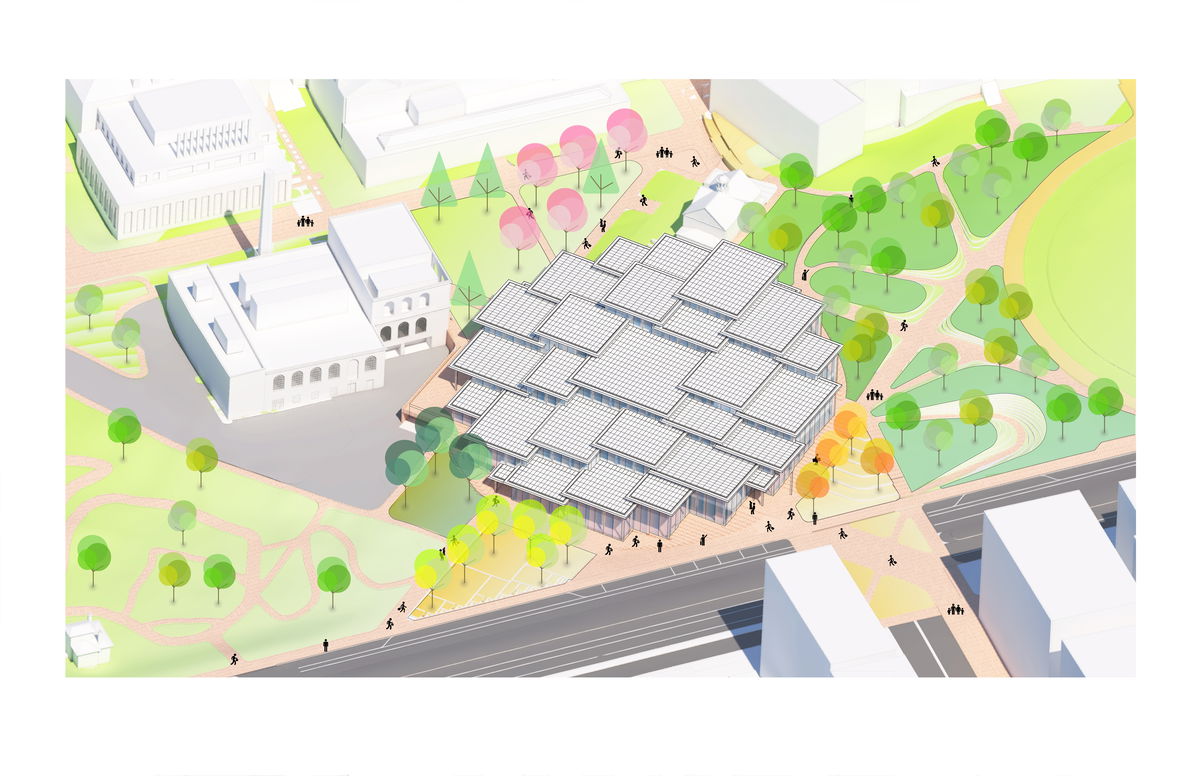
THE BLOOMBERG STUDENT CENTER — The Bloomberg Student Center is a physical expression of the diversity of the student body, and a welcoming new beacon for both campus and community.
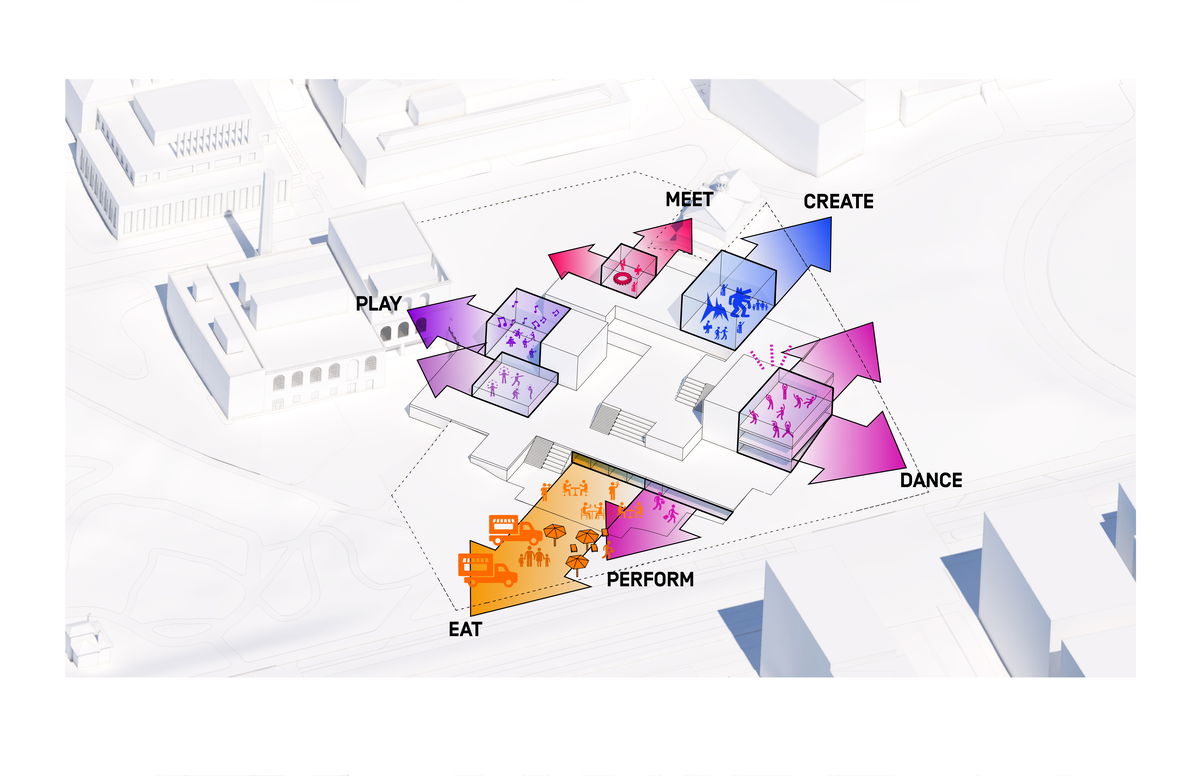
PROGRAM DISPLAY — The porosity and transparency of the student center places its activities and school spirit on display, expressing an ever-changing mosaic of the student body.
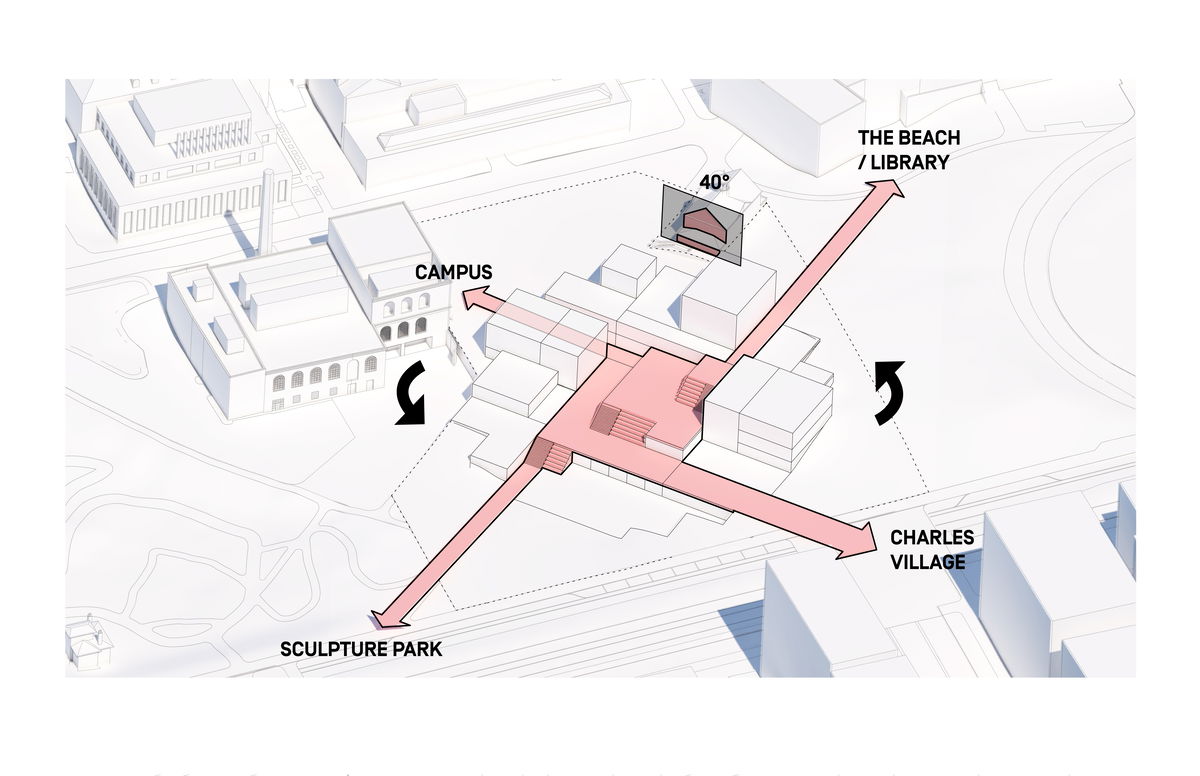
SITE CONNECTIONS — The building is rotated to align with the historic Merrick Barn next door and improve site connectivity for greater pedestrian flows.
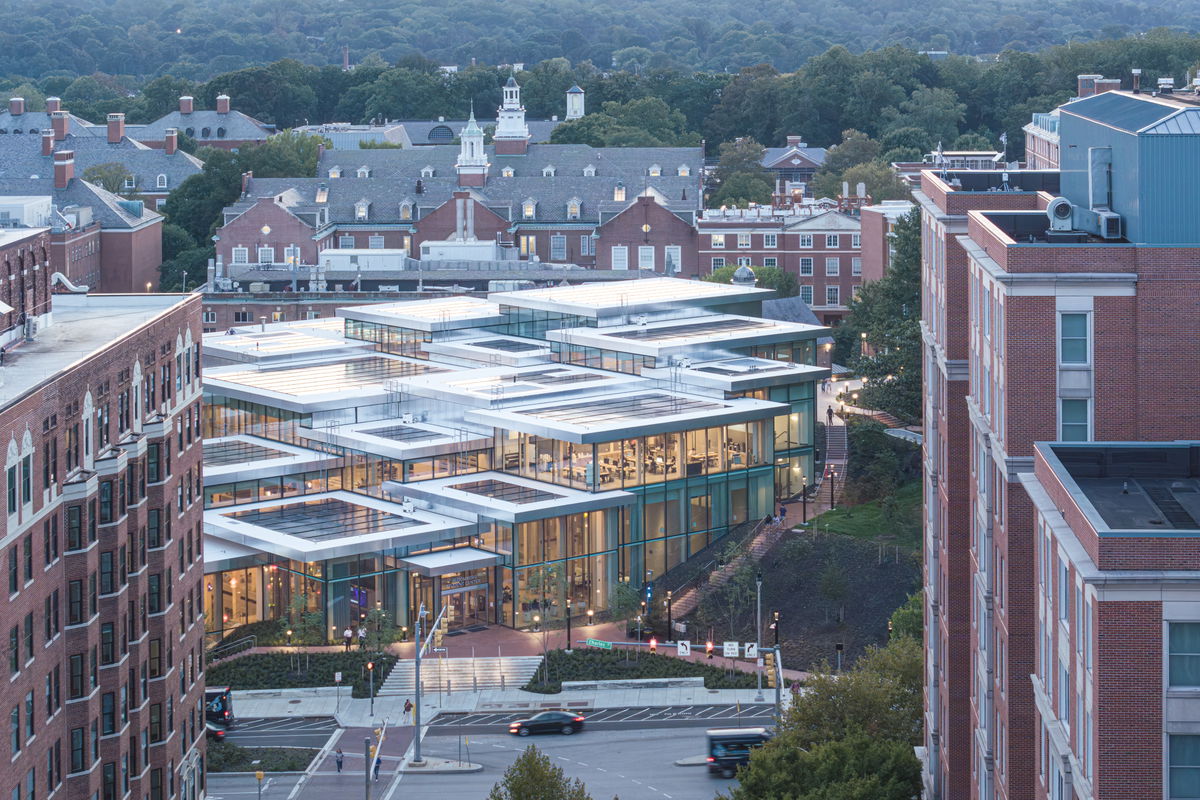
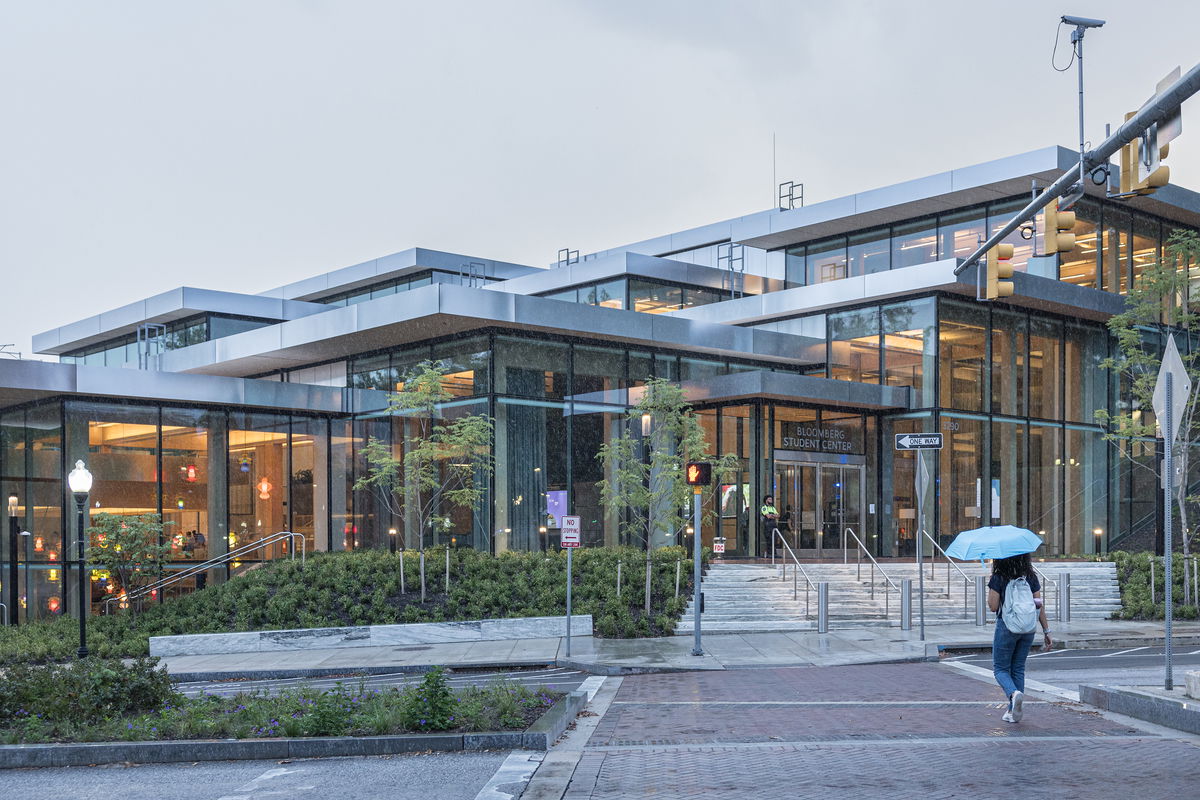
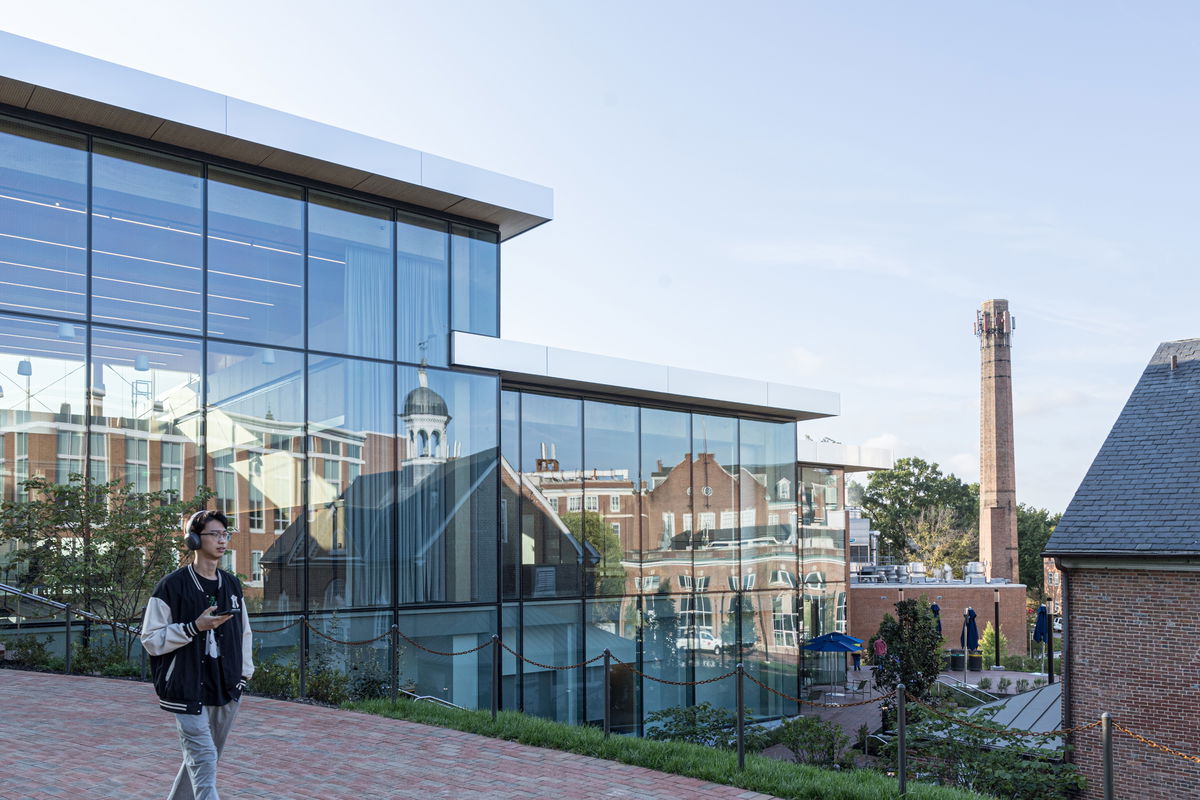
"Where student activities at Johns Hopkins University were once dispersed all over campus and all over town, they are now collected and clustered at the Bloomberg Student Center - a village of timber pavilions climbing the natural hill on the university’s edge. Like the indoor counterpart of The Beach - the circular sloping front lawn of the Homewood campus - the Student Center is open and inviting in all directions. Tugged into the topography, the center is a four-story building where every floor is directly accessible from the outside, from every side. As the individual timber pavilions join together, they leave generous openings in between, allowing daylight and views to reach every corner of the building. At its heart - underneath the solar paneled rooftops - the creative commons is a cascading, four seasons meeting space for students and faculty - academic, cultural, and social activities alike. The mass timber construction not only substantially reduces the embodied carbon footprint of the building, but also provides an atmosphere of welcoming warmth and inviting informality."Bjarke Ingels - Founder & Creative Director, BIG
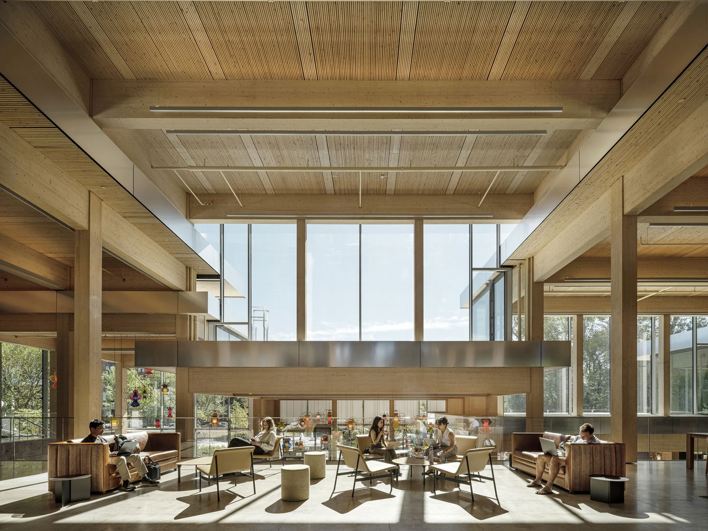
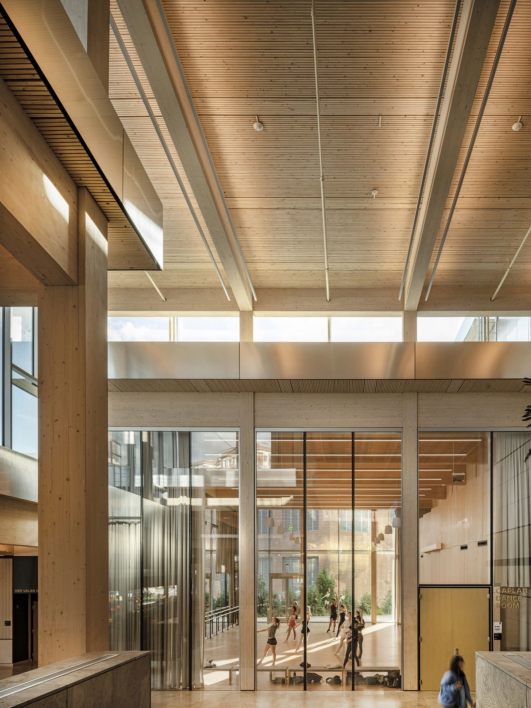
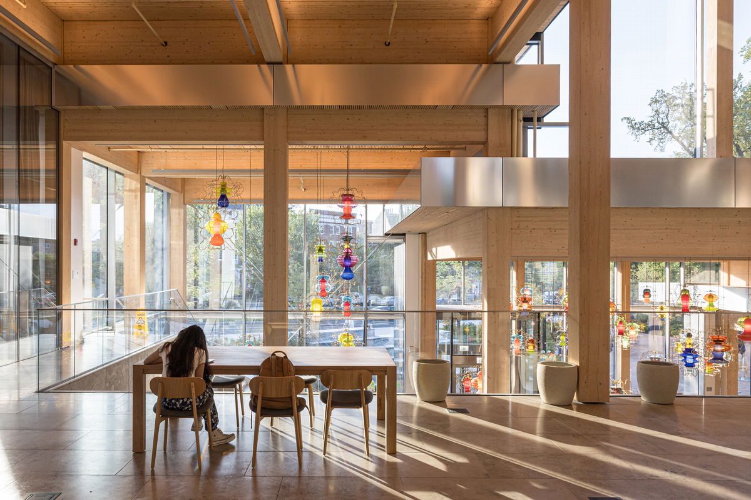
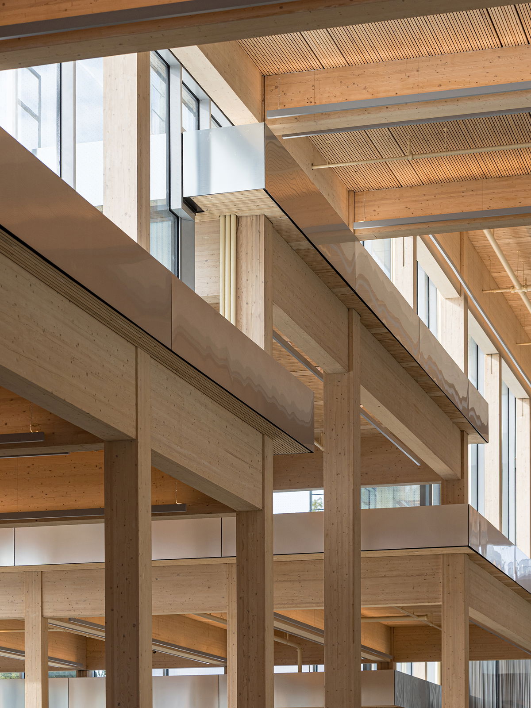
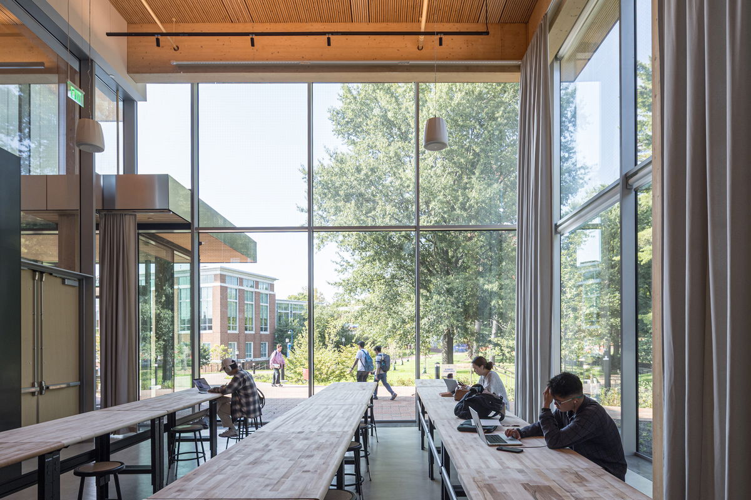
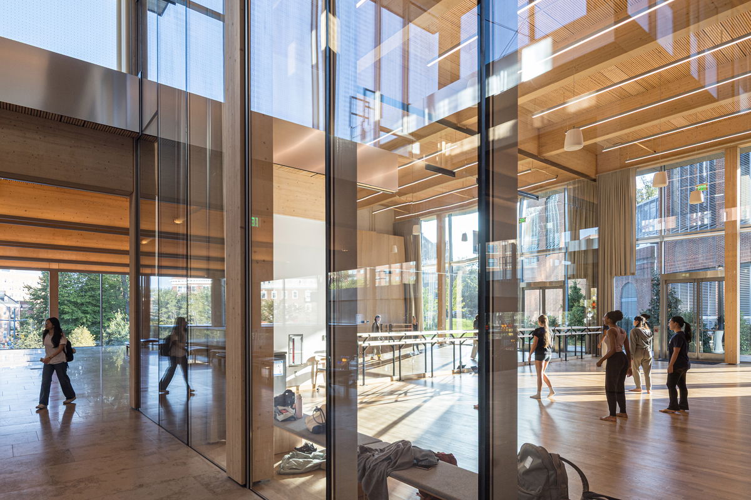
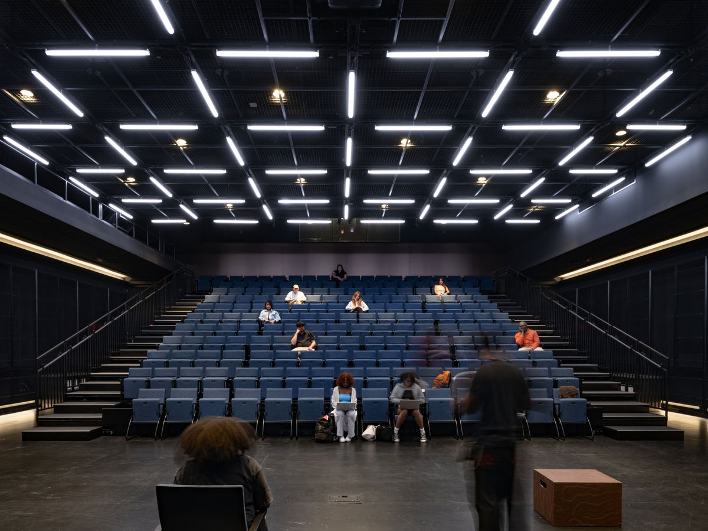
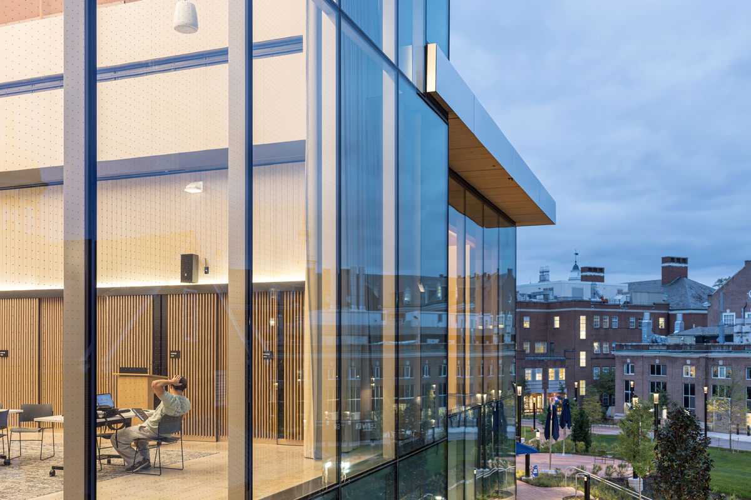
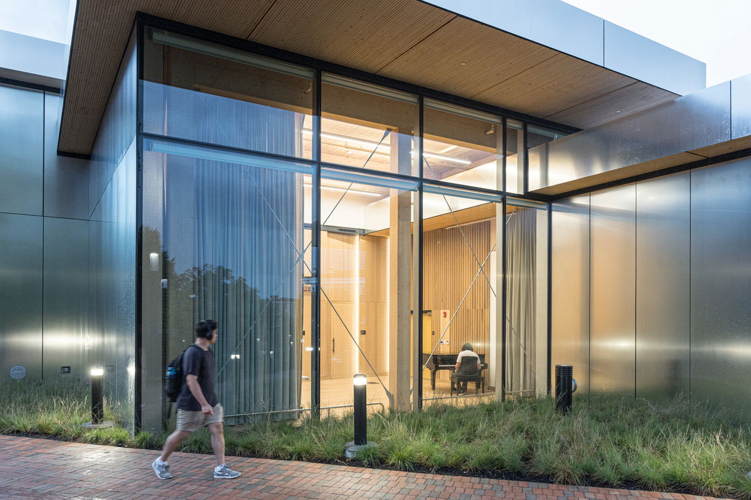
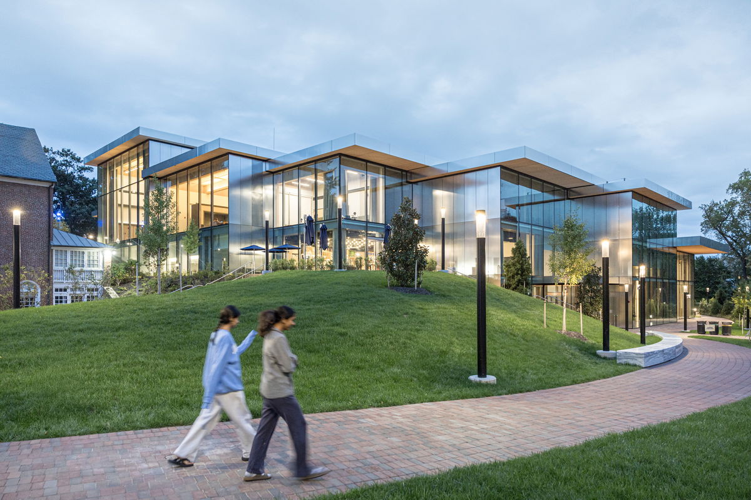
“By deploying one of architecture's oldest structural principles - the timber post and beam - into a collective swarm, the Bloomberg Student Center becomes an embodiment of activity, diversity, and togetherness. The central 'living room' tying the spaces together is sure to become a new arena for both expressing and witnessing the student experience at Johns Hopkins.”Leon Rost - Partner, BIG
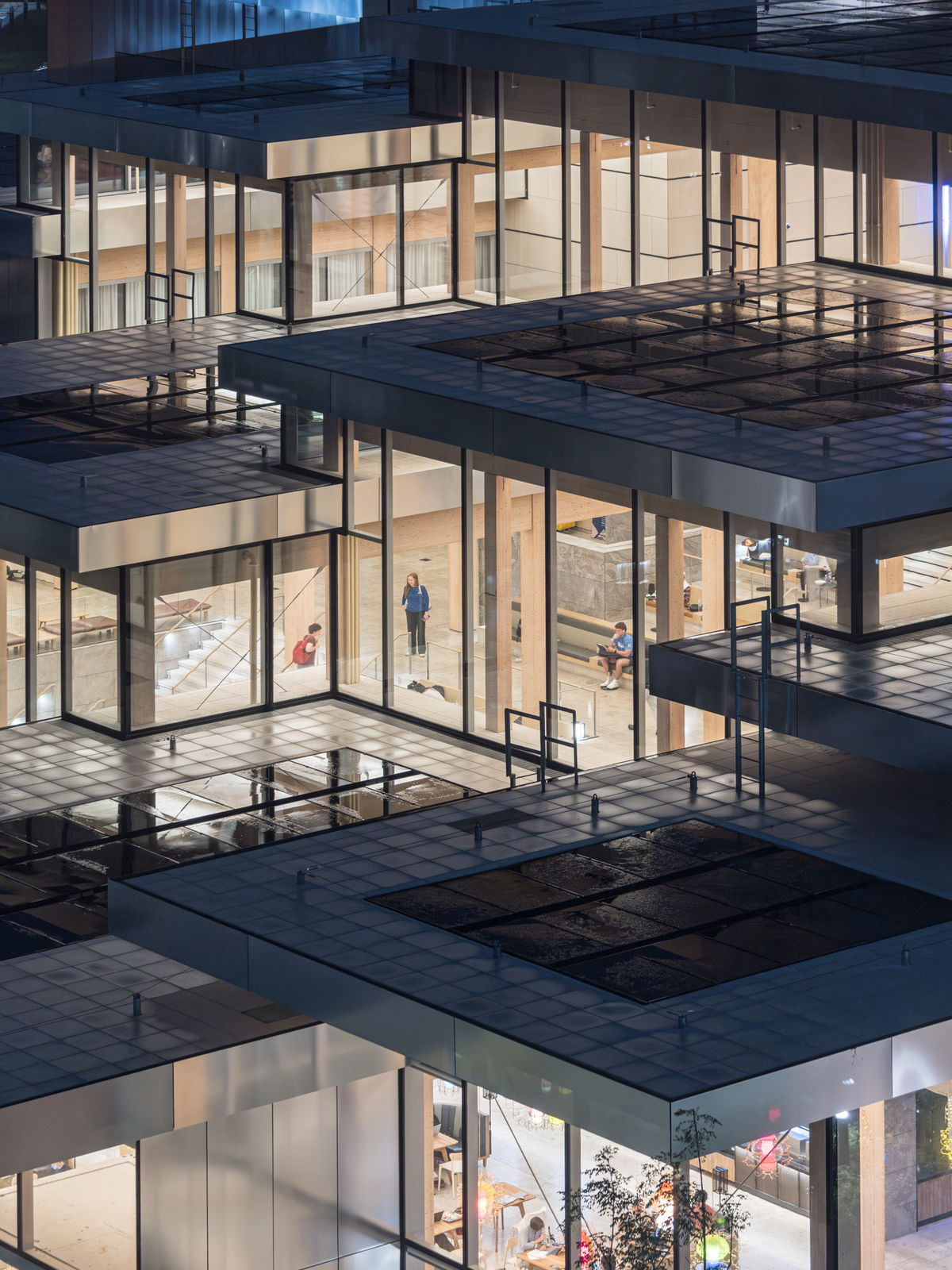
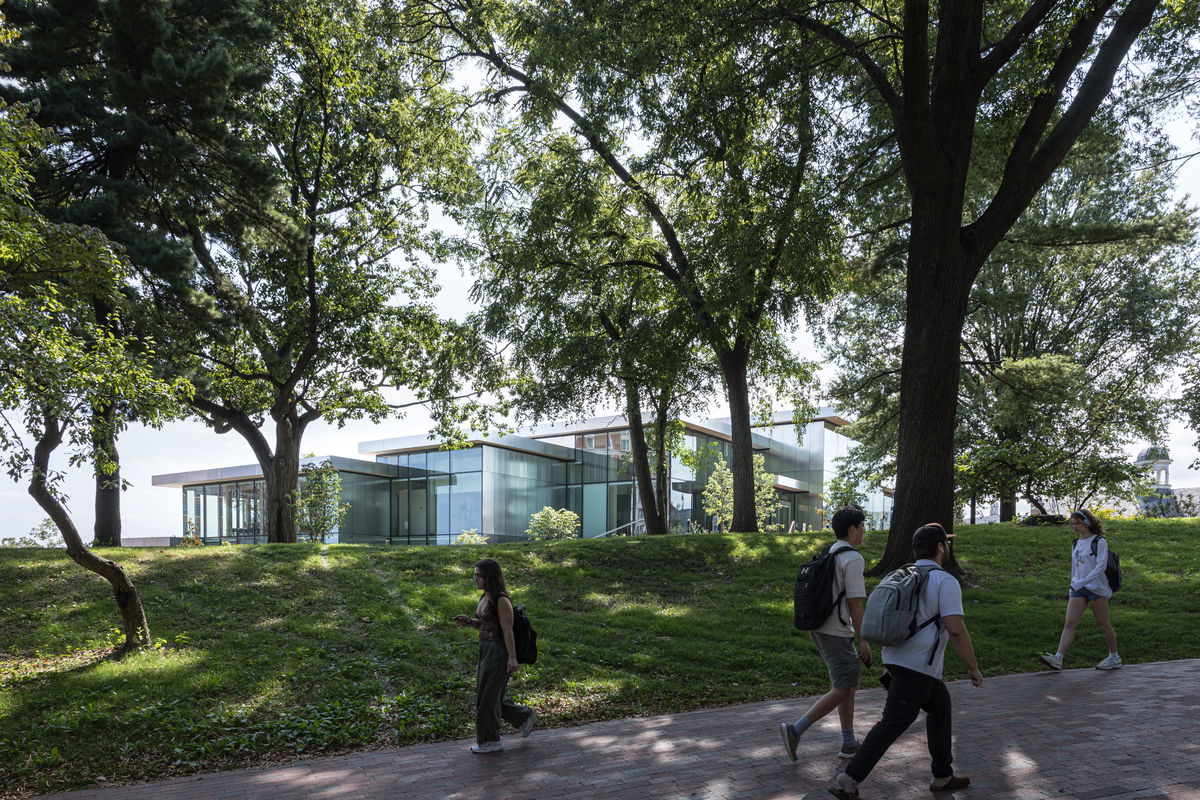
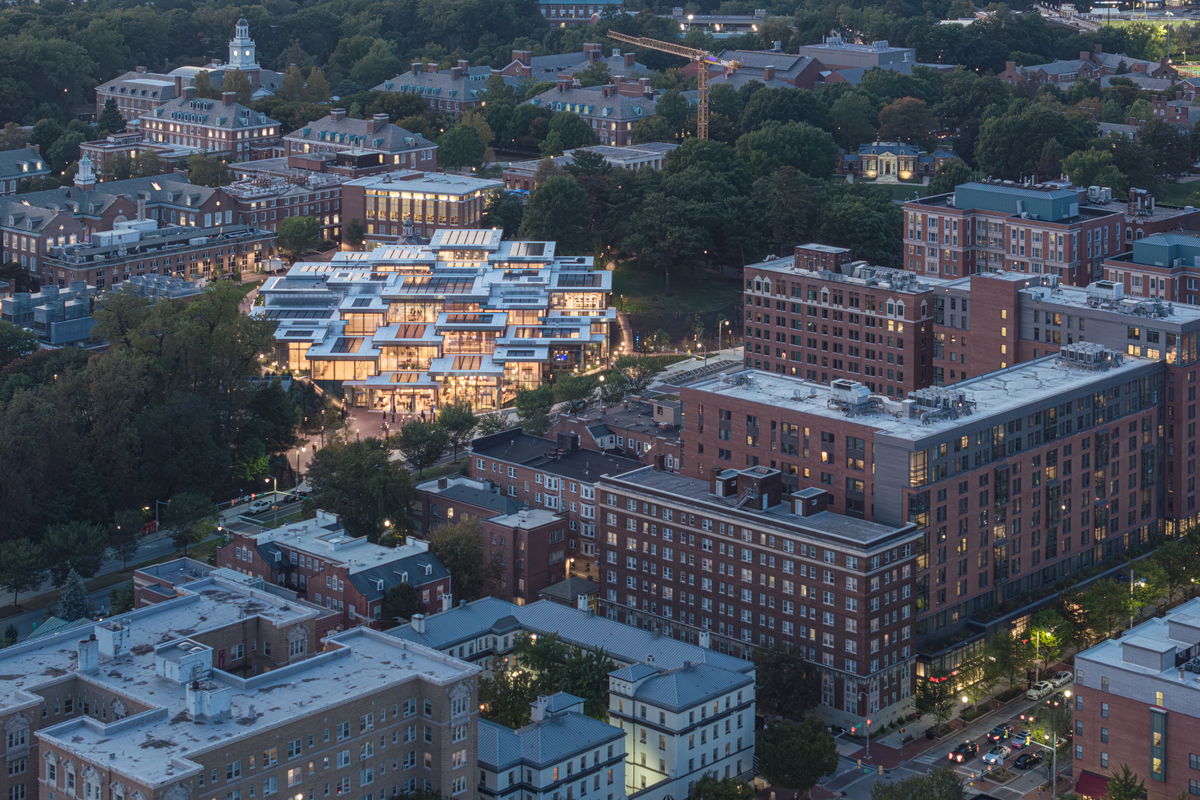
Partner in Charge
Bjarke Ingels
Leon Rost
Project Manager
Elizabeth Mcdonald
Project Leader
Jason Wu
Technical Lead
Lawrence-Olivier Mahadoo
Gabriel Jewell-Vitale
Project Team
Agne Rapkeviciute
Andres Romero
Corliss Ng
Florencia Kratsman
Guillaume Evain
Jamie Maslyn Larson
Jan Leenknegt
Ken Chongsuwat
Kevin Pham
Margaret Tyrpa
Oliver Thomas
Kig Veerasunthorn
Terrence Chew
Tracy Sodder
Veronica Watson
Xi Zhang
Alex Wu
Emily Chen
Chia-Yu Liu
Tony-Saba Shiber
Bryan Hardin
Christopher Pin
Deb Campbell
Jialin Yuan
Alexander Jacobson
Ema Hristova Bakalova
Frederic Lucien Engasser
Jakub Kulisa
Jesper Kanstrup Petersen
Kaoan Hengles De Lima
Mengzhu Jiang
Tore Banke
Tom Lasbrey
Benjamin Caldwell
Josiah Poland
Mike Munoz
Juan Diego Perez Diez
Alan Maedo
Ryan Henriksen
Luca McLaughlin
Cynthia Wang
Alejandro Guadarrama
Matthew Lau
Awards
WBC Craftsmanship Award, 2025
Structural Engineering Association of New York’s Structural Engineering Excellence Award - New Buildings Category, 2025
Collaborators
Clark Construction
Lindner
StructureCraft
Shepley Bulfinch
Rockwell Group
MVVA
WSP-NYC
WRA
Knippers Helbig
Charcoalblue
L’Observatoire International
Point of Reference Studio/POR
Thornton Tomasetti
Acentech
Ricca
Code Red
Lerch Bates
WJE
Campbell-McCabe
Kalin Associates
Squint/Opera
