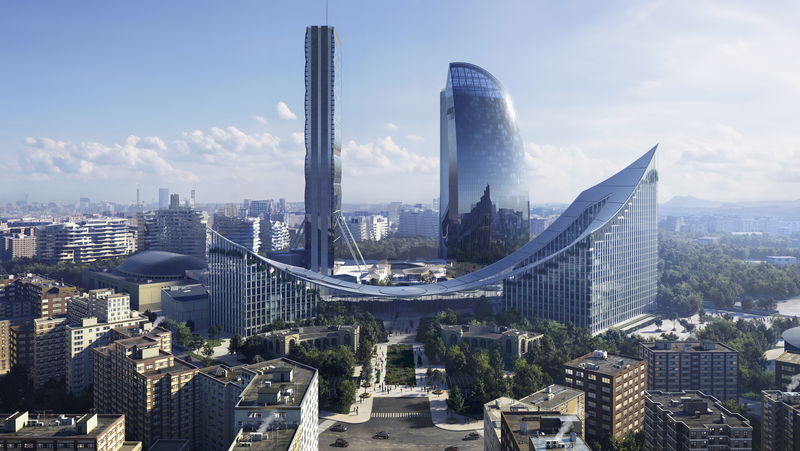
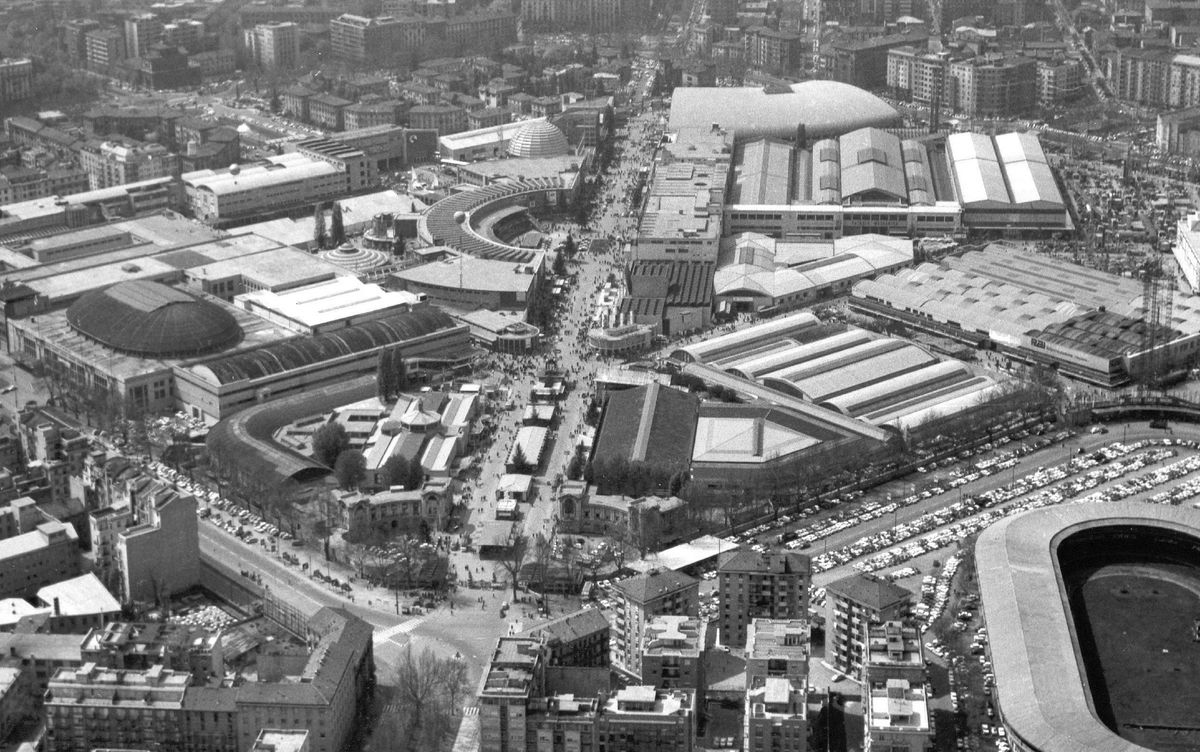
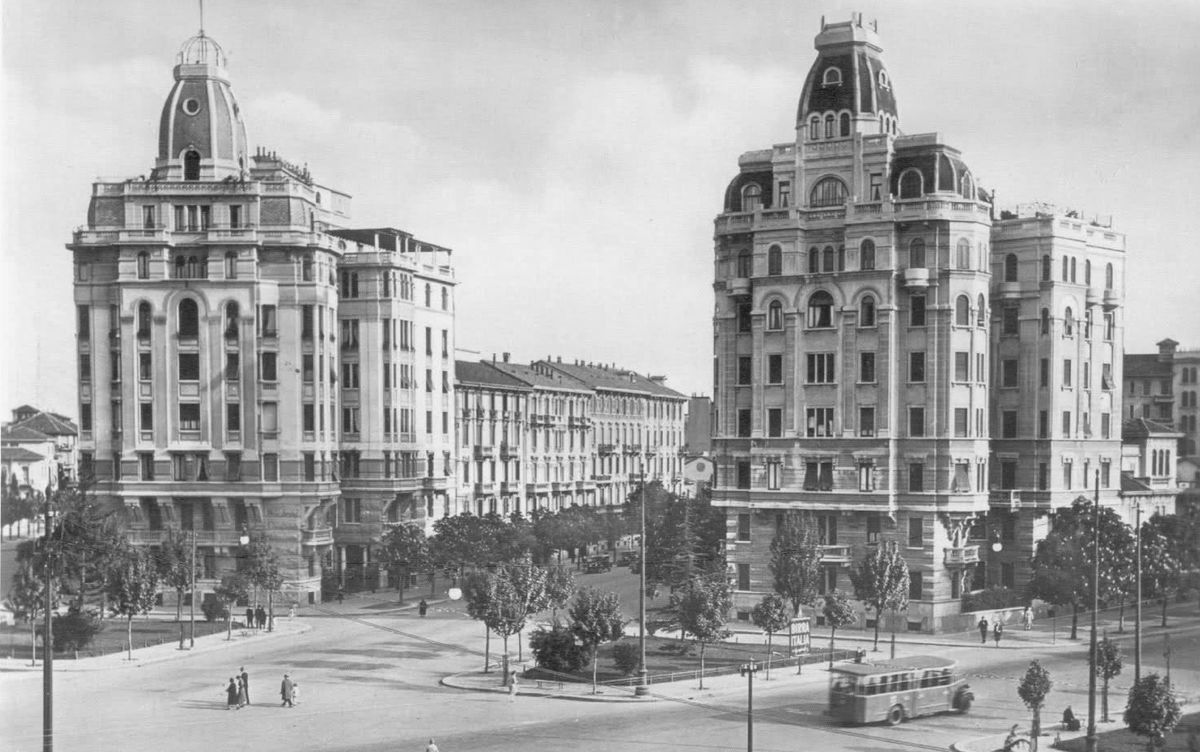
“With CityLife, we set ourselves an ambitious goal that we believe we have achieved, that of regenerating and upgrading the area of the Milan Trade Fair, which we have fully restored to the city in a completely renewed form that can be used by everyone. The project of the BIG studio completes the area with a solution that is in line with our values and objectives, a project that we embraced right from the start."Armando Borghi - CEO, CityLife
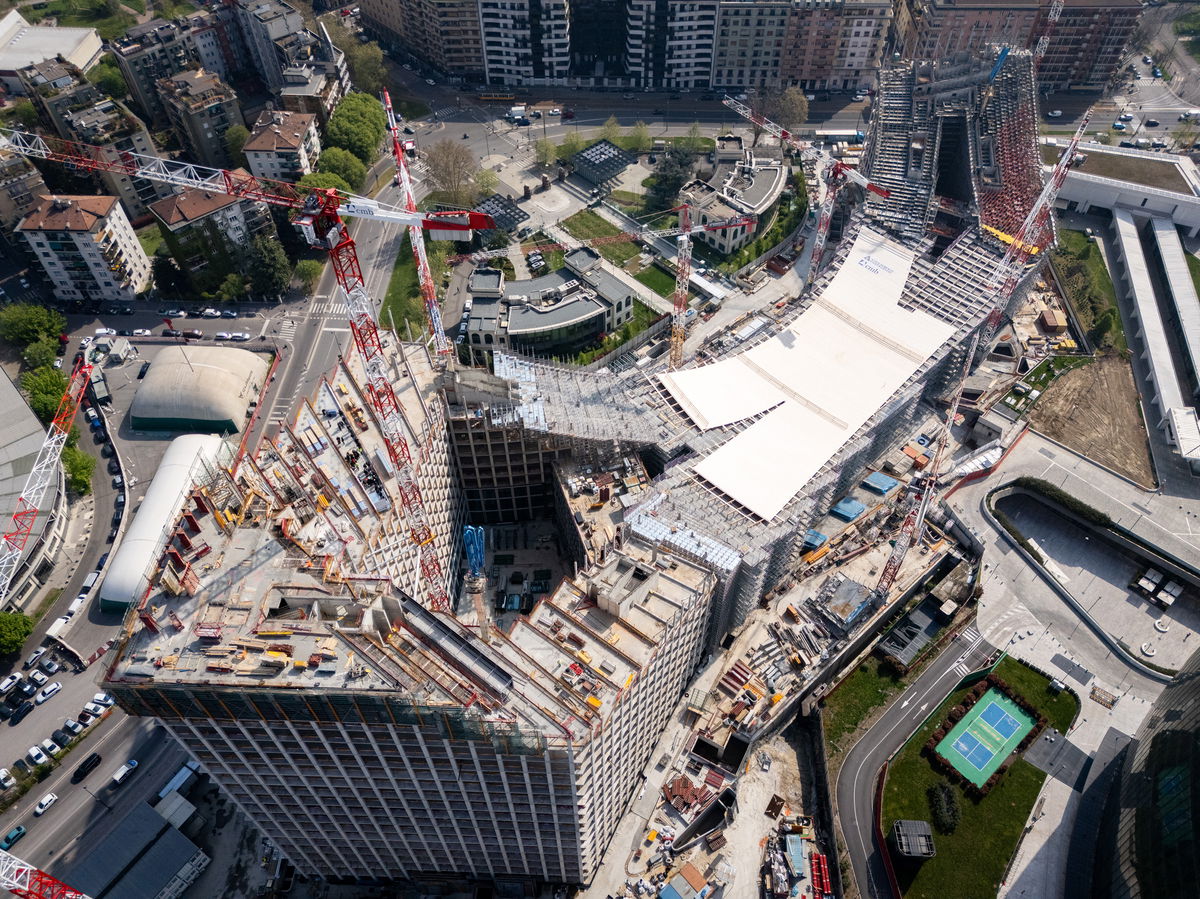
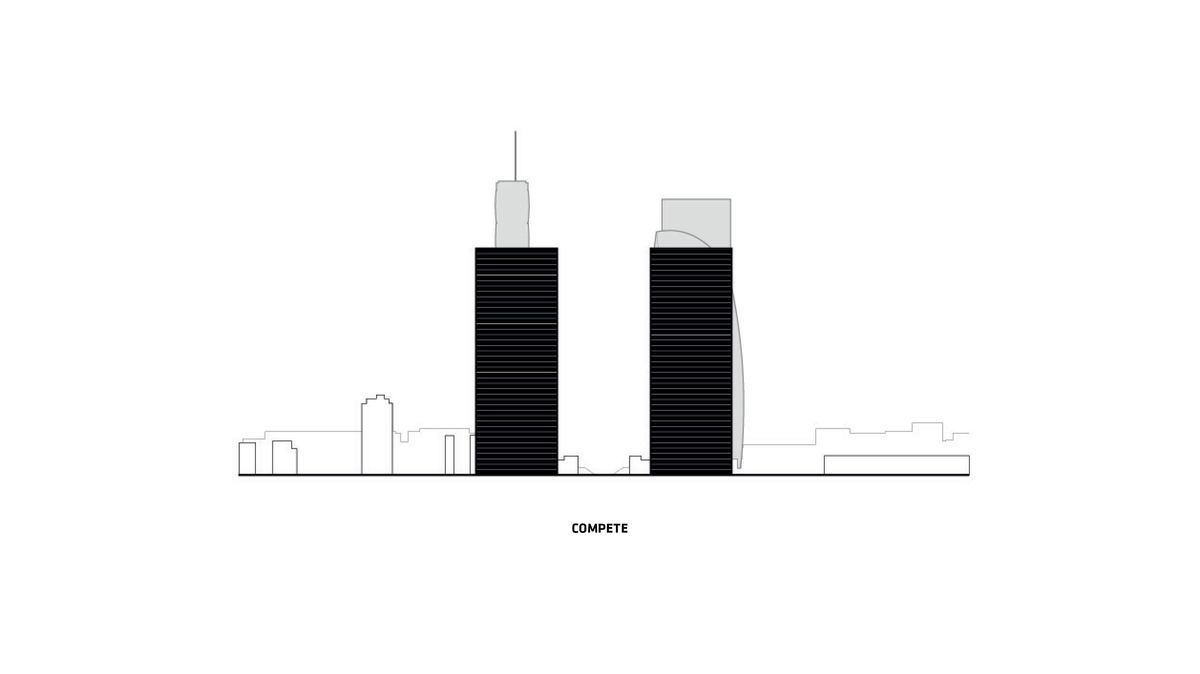
ORIGINAL BRIEF — An international competition by Generali Real Estate initially called for two towers.
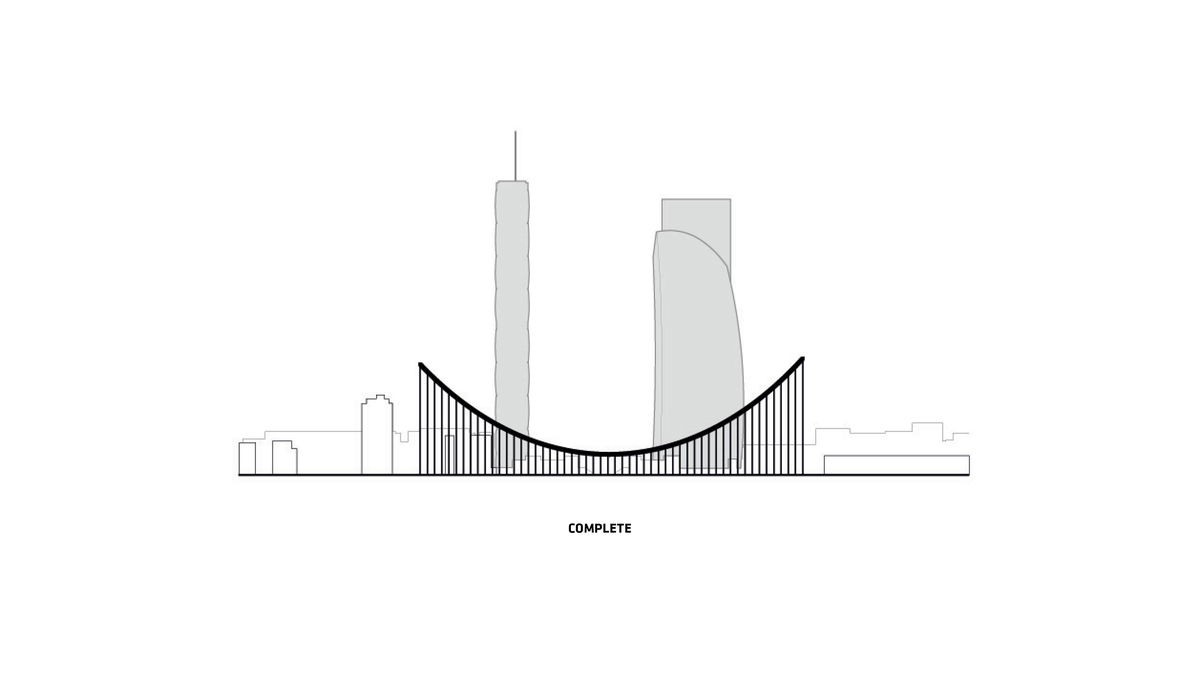
BIG'S PROPOSAL — Instead, BIG proposed a new typology for the city: a continuous canopy structure that unifies two buildings, divided by a shaded pedestrian plaza at the centre.
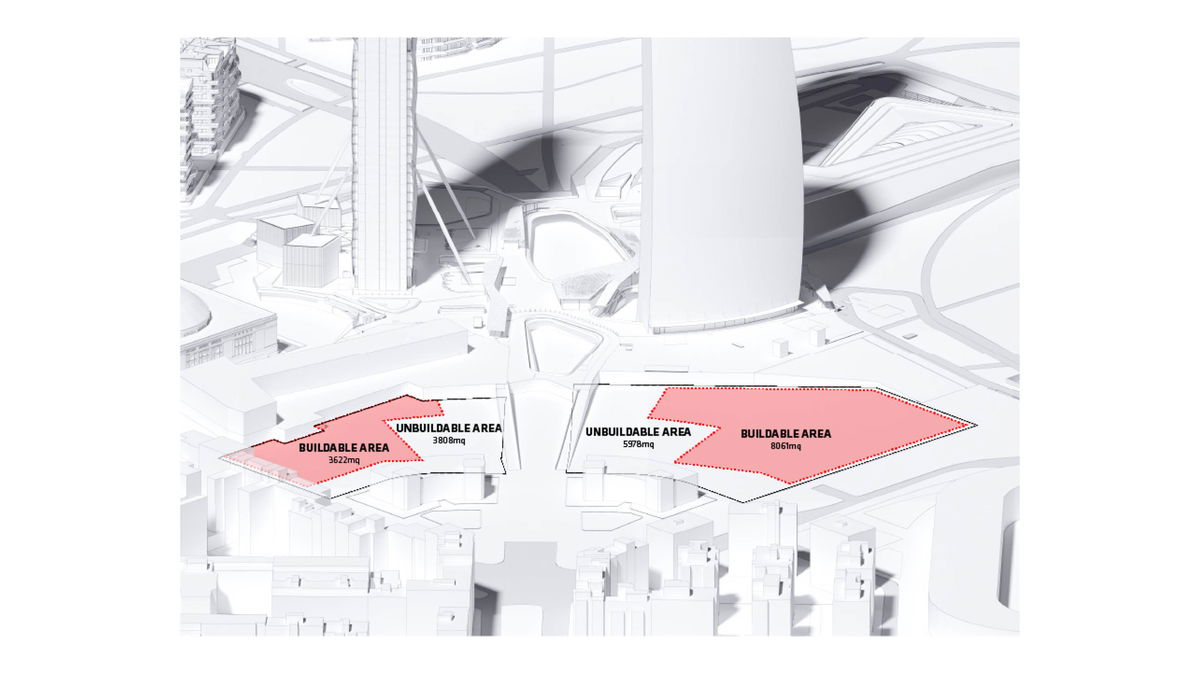
SITE — The site of the competition is comprised of two distinct plots facing each other. The Domodossola axis separates and restricts the buildable area for both plots at the street level, while below ground, the tunnel for the Line 5 metro demarcates the two plots.
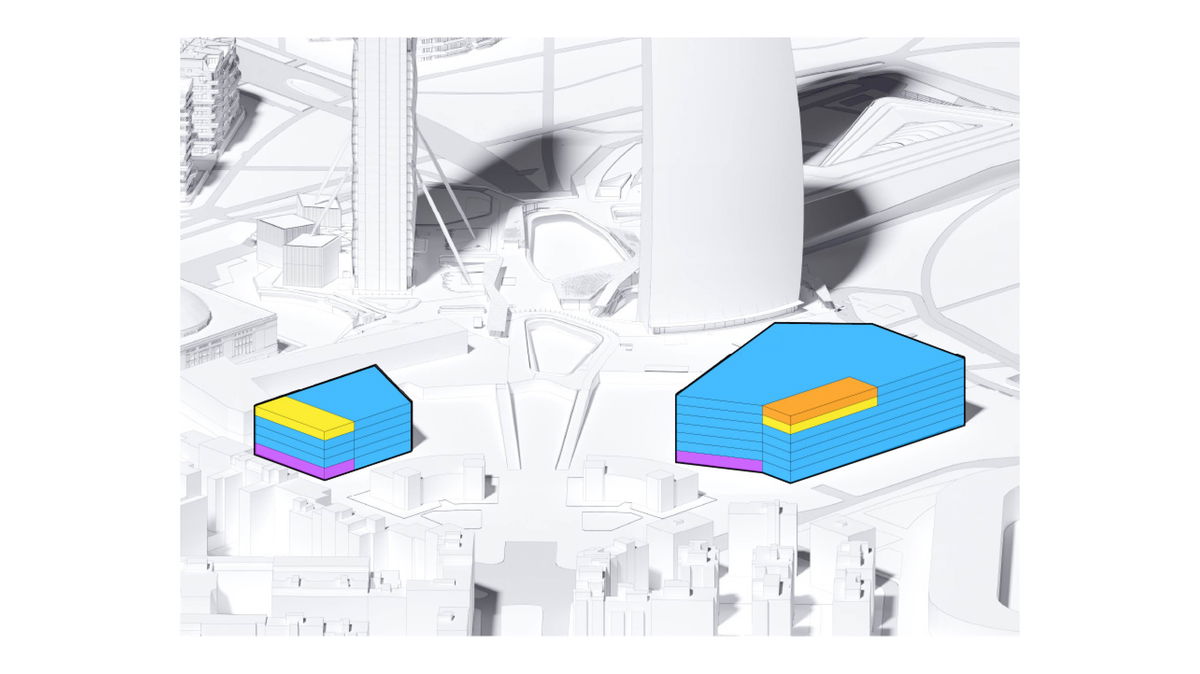
PROGRAM — CityLife Milan includes offices, a podium with shared amenities, and panoramic terraces with a bar and restaurant. We propose splitting the main components of the program into two plots, allocating most of the area in the larger plot. In doing so, we ensure the most efficient vertical circulation, while maximizing amenities on the ground plane. Both plots are activated at their base, with amenities spilling onto the public space at the centre of the axis.
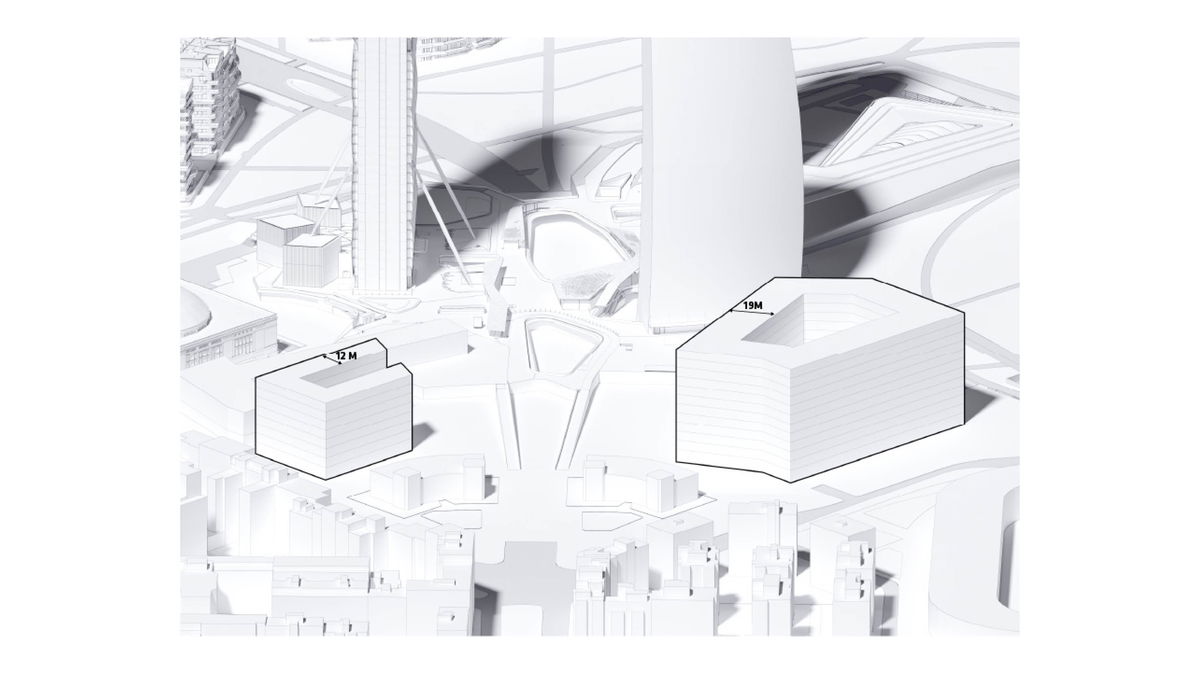
COURTYARD — Introducing courtyards brings generous daylight and natural ventilation into the buildings and allows for astonishing views over the private gardens. With a depth of 18 m, the office floorplates are extremely efficient and allow for a flexible internal layout.
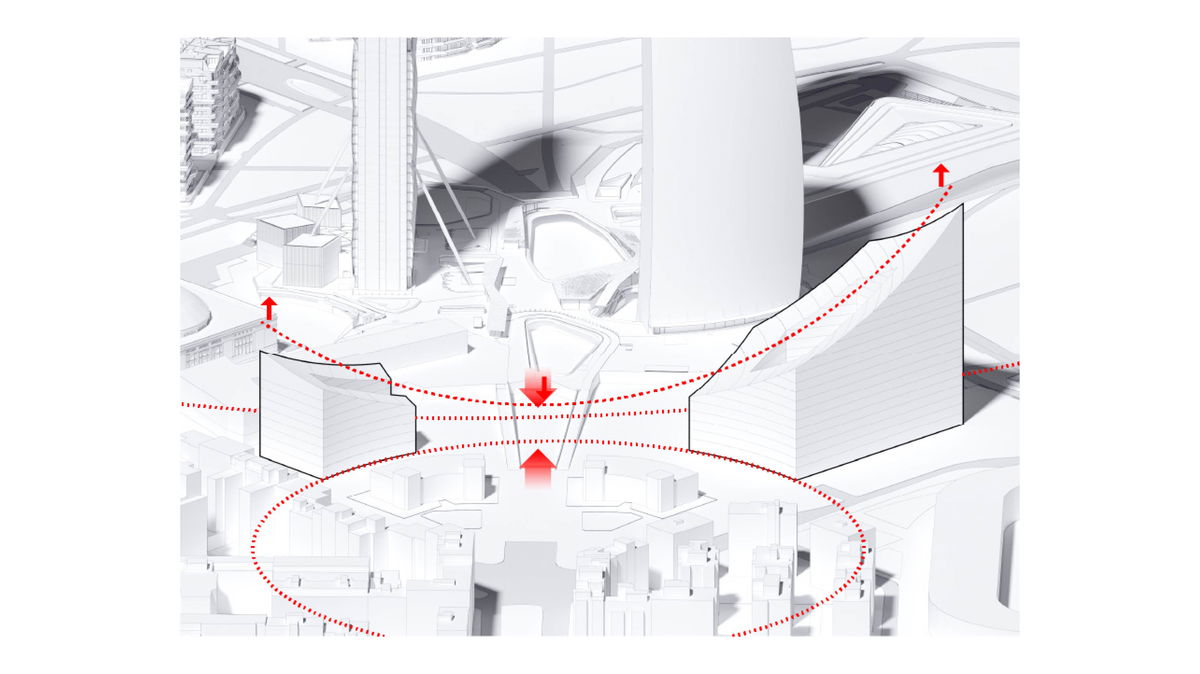
RELATIONSHIP TO THE AXIS — To unify the two irregularly shaped plots, we generate two simple curves formed by circles on each side: one created by the end of the axis and the other by Piazza Tre Torri, the epicentre of the site. The geometry of the roof is generated as a wedge of a sphere, resulting in a massing that reads as a single gesture. The profile of the roof emphasizes the axis by lifting up the edges and lowering towards the centre. With this move, we unite the two buildings into a single form. The two buildings reach 105 m and 53 m, respectively, at their highest points.
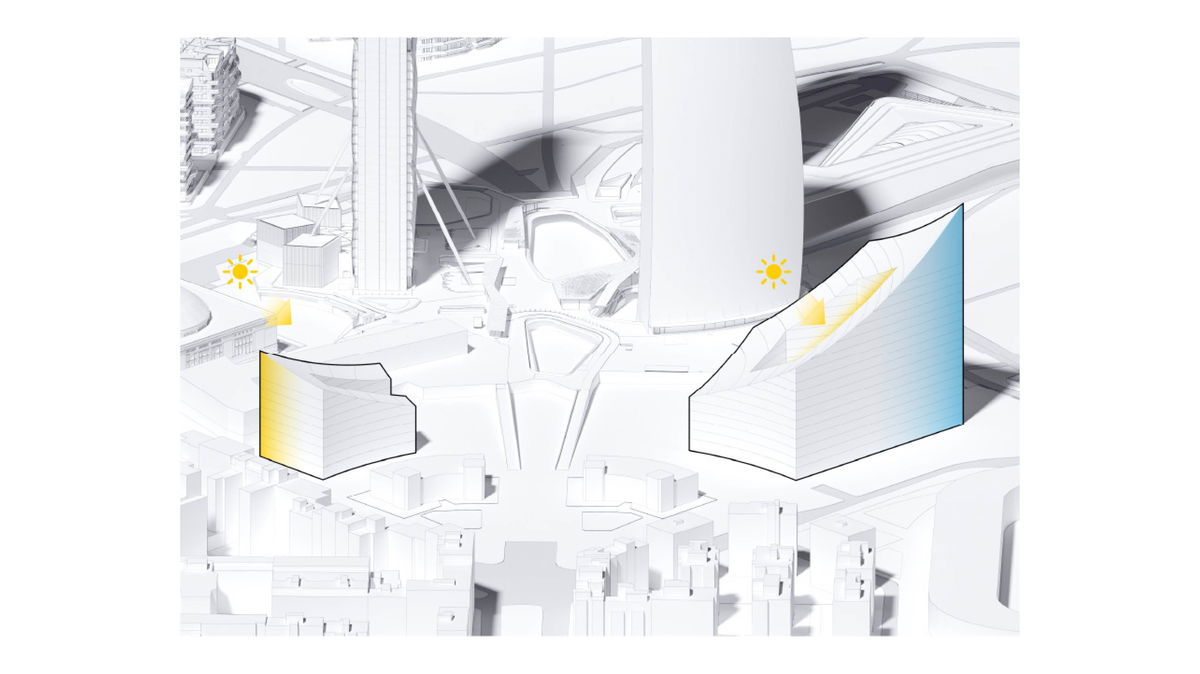
RELATIONSHIP TO SUNLIGHT — The resulting building mass optimizes the orientation for each program. The widest facade of the office faces north, ensuring energy efficiency and year-round thermal comfort. The courtyard acts as a filter, softening the light that reaches the south facade.
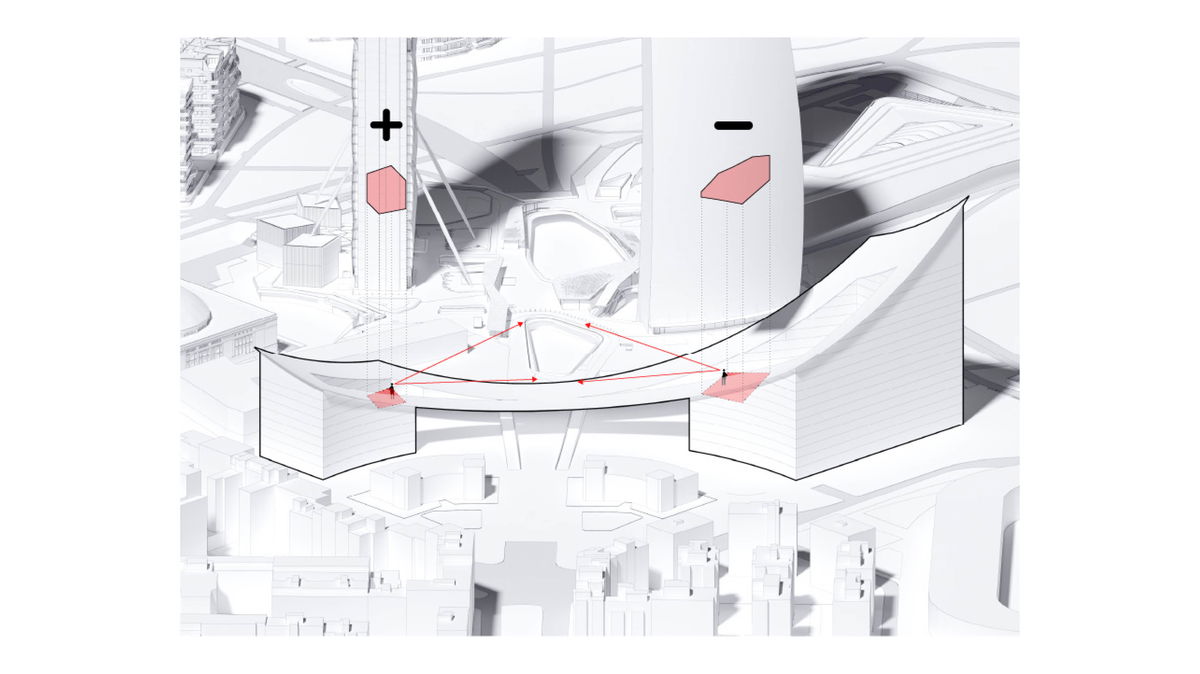
TERRACES — A portion of the one tower's closed courtyard is removed to create an outdoor terrace, while a portion of the other tower's courtyard is added back to the massing to enclose the atrium. This creates extraordinary office terraces that visually connect all the amenities, the other building, the three towers, and the entire CityLife park.
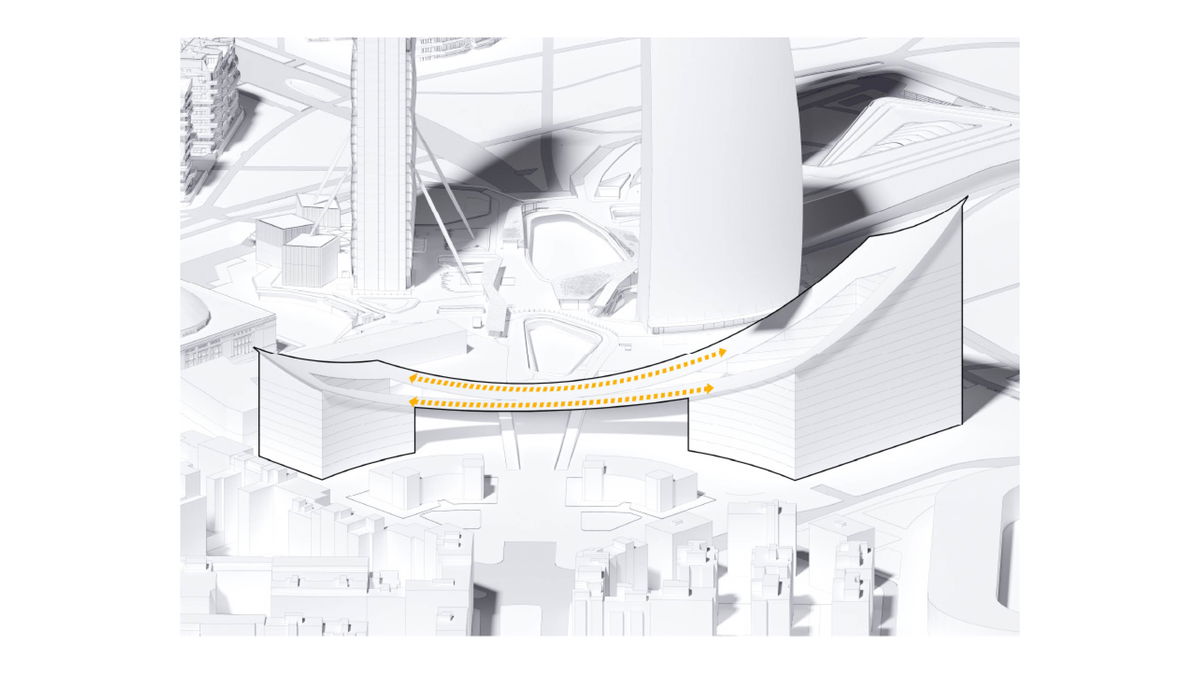
THE GIFT — We propose connecting the two buildings in the non-buildable area with a canopy, joining the two separate buildings into a unified solution. The result forms a generous and spacious public realm for locals and visitors to enjoy the outdoors for more than nine months of the year.
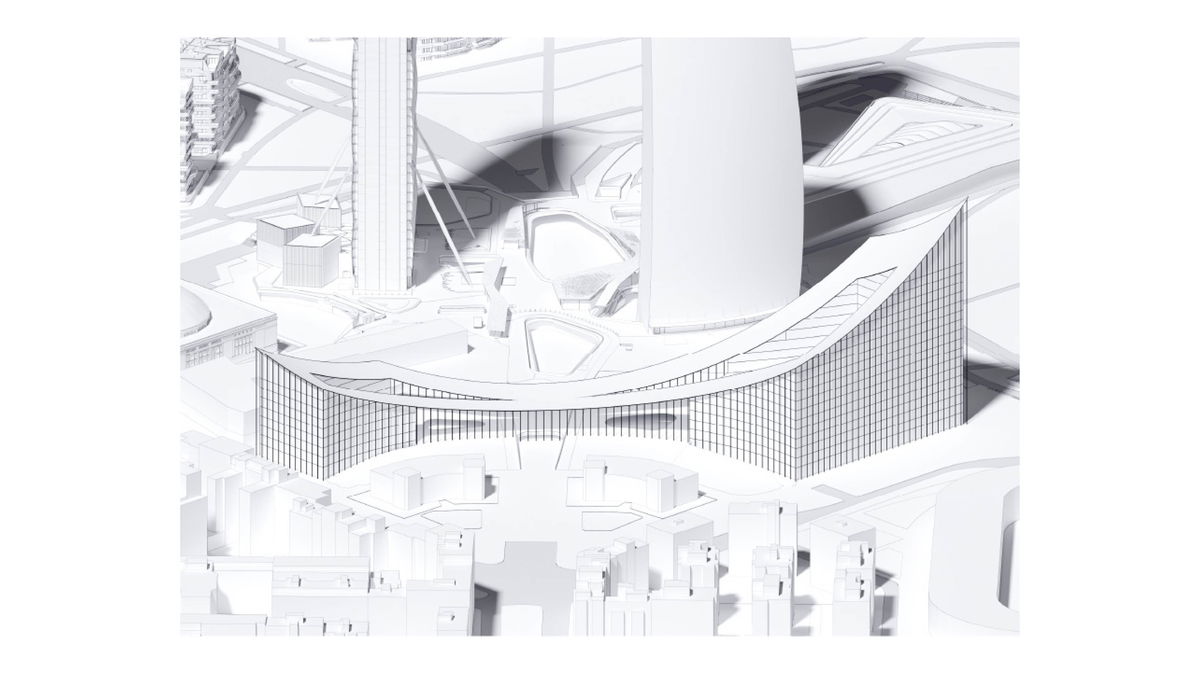
PORTICO — CityLife Milan is conceived as one entity formed by three parts: the two buildings and the covered public realm, all unified by a colonnade. This represents and pays homage to the classic typology of the portico as an element that connects, gives shade, and protects, echoing the historic grand monasteries or abbeys of Italy. At the central axis, removing the existing concrete ramps and relocating the taxi drop-off stations allows a new park entrance to form at the heart of the public realm.
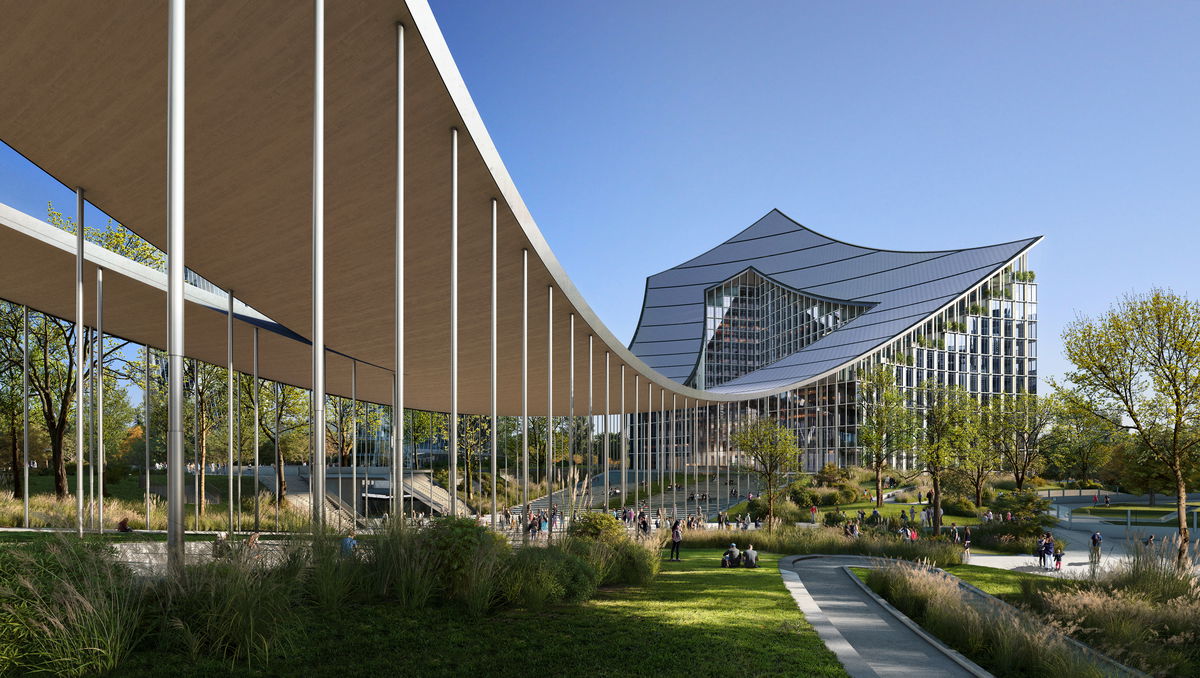
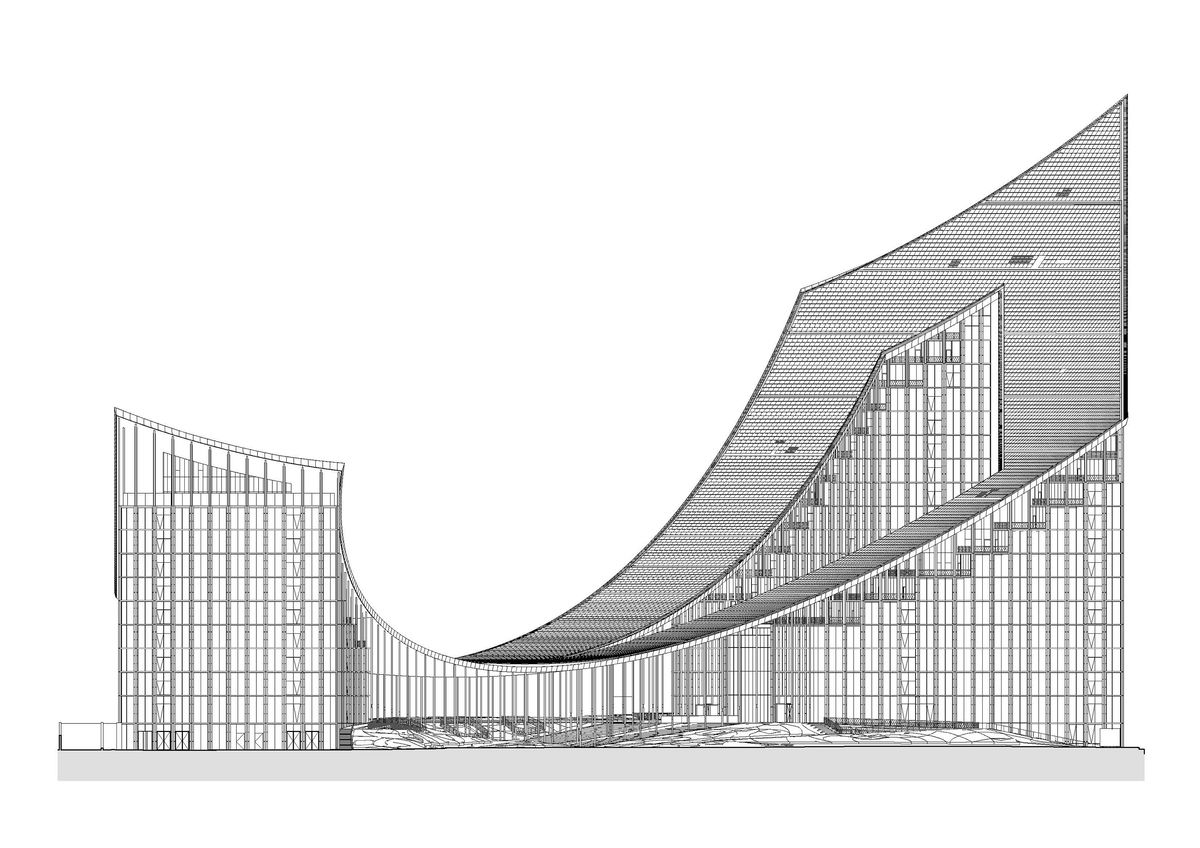
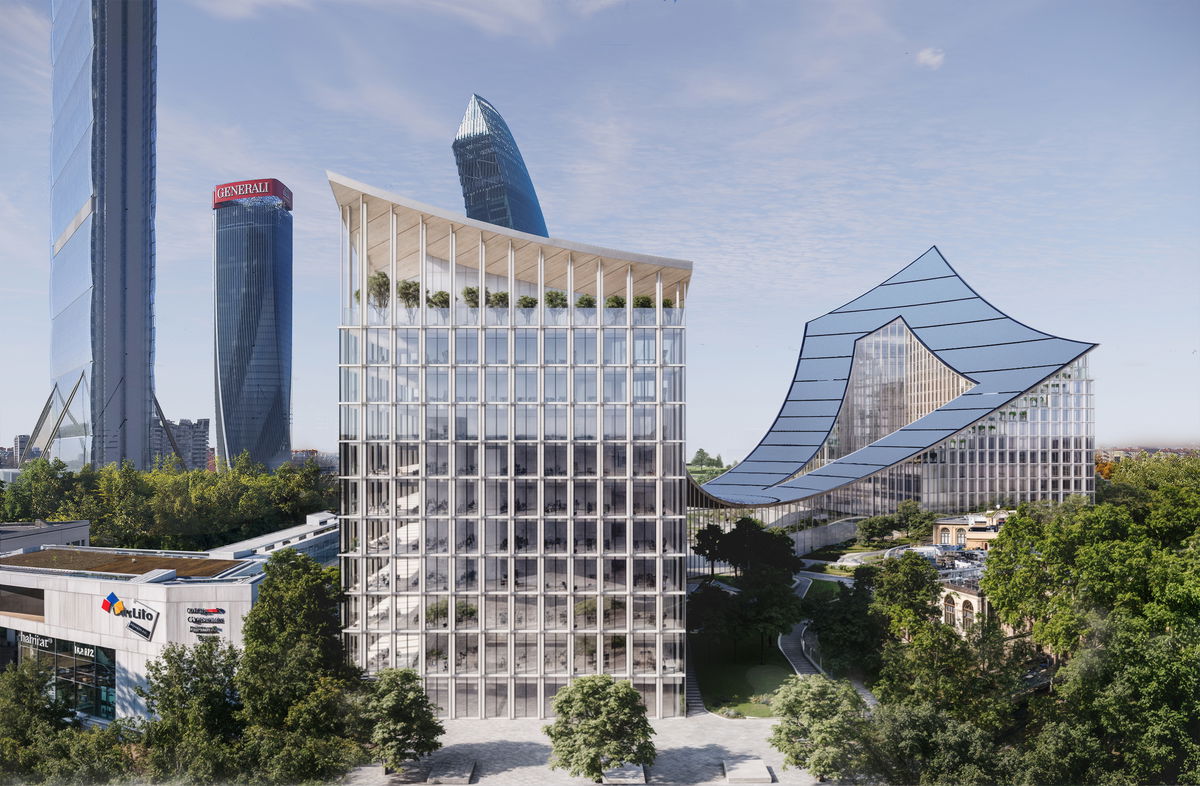
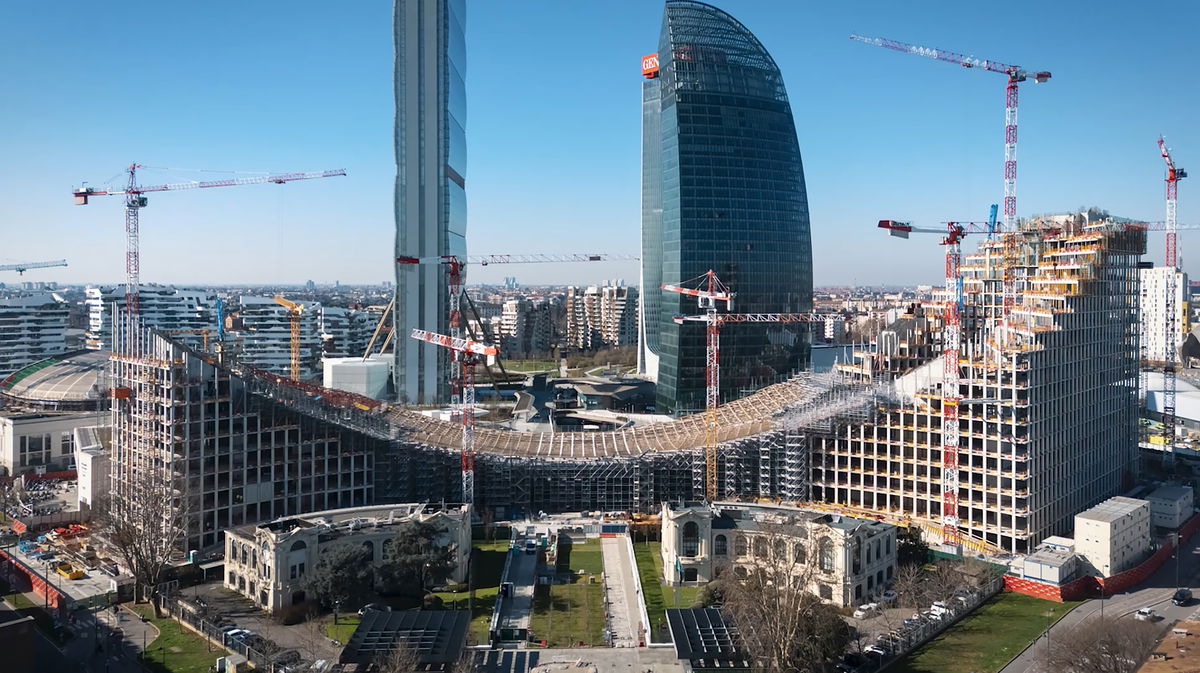
“Milan’s history is defined by twin buildings and grand gateways - architectural markers that shape the city’s fabric. Rather than proposing two towers, we envision two courtyard buildings defined not by their height, but by connection - bridging the scale between the neighborhood and central towers. A sweeping canopy spans the void, serving as a tangible memory of Milan’s historic axis, while a colonnade of slender steel columns transforms the open space into a new public realm for the entire city - dissolving barriers between indoors and outdoors, between buildings and people."Lorenzo Boddi - Partner, BIG
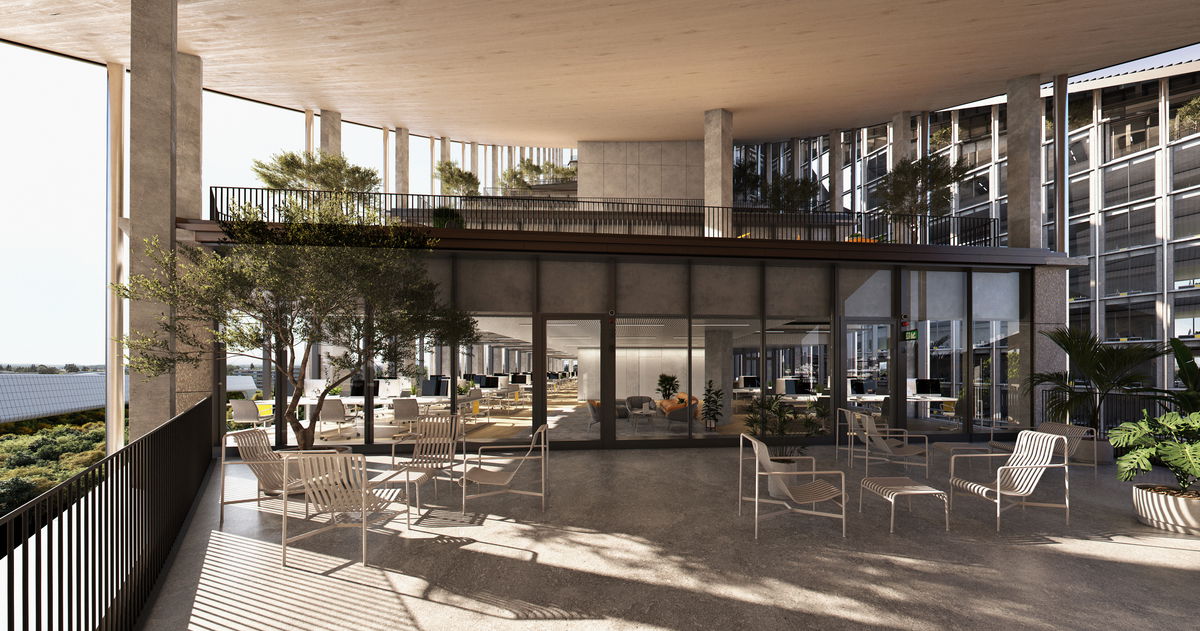
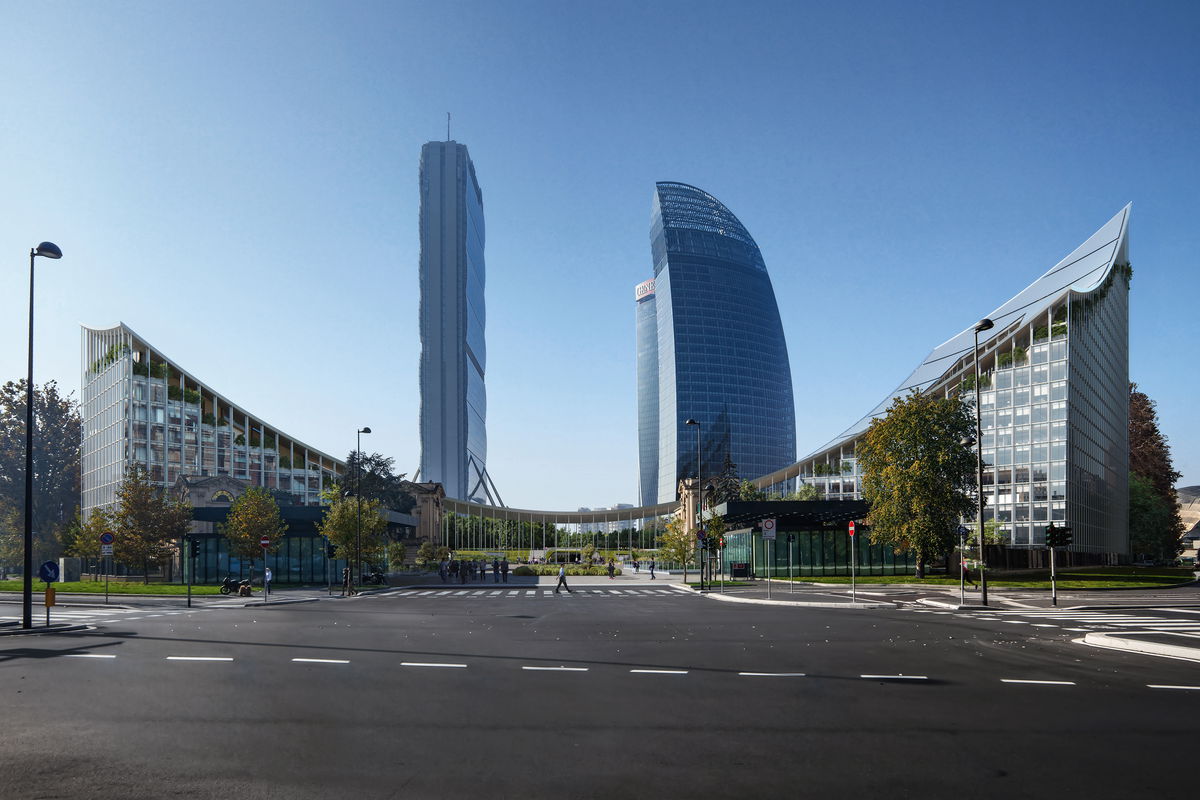
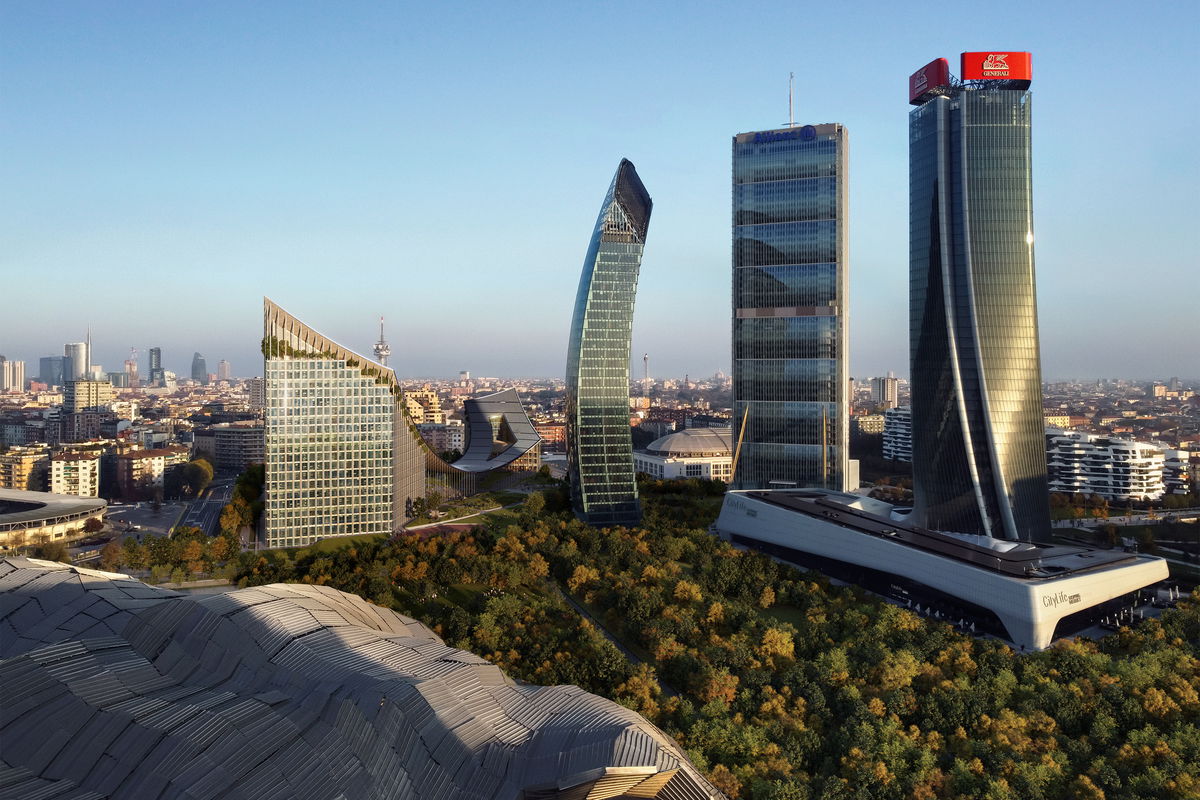
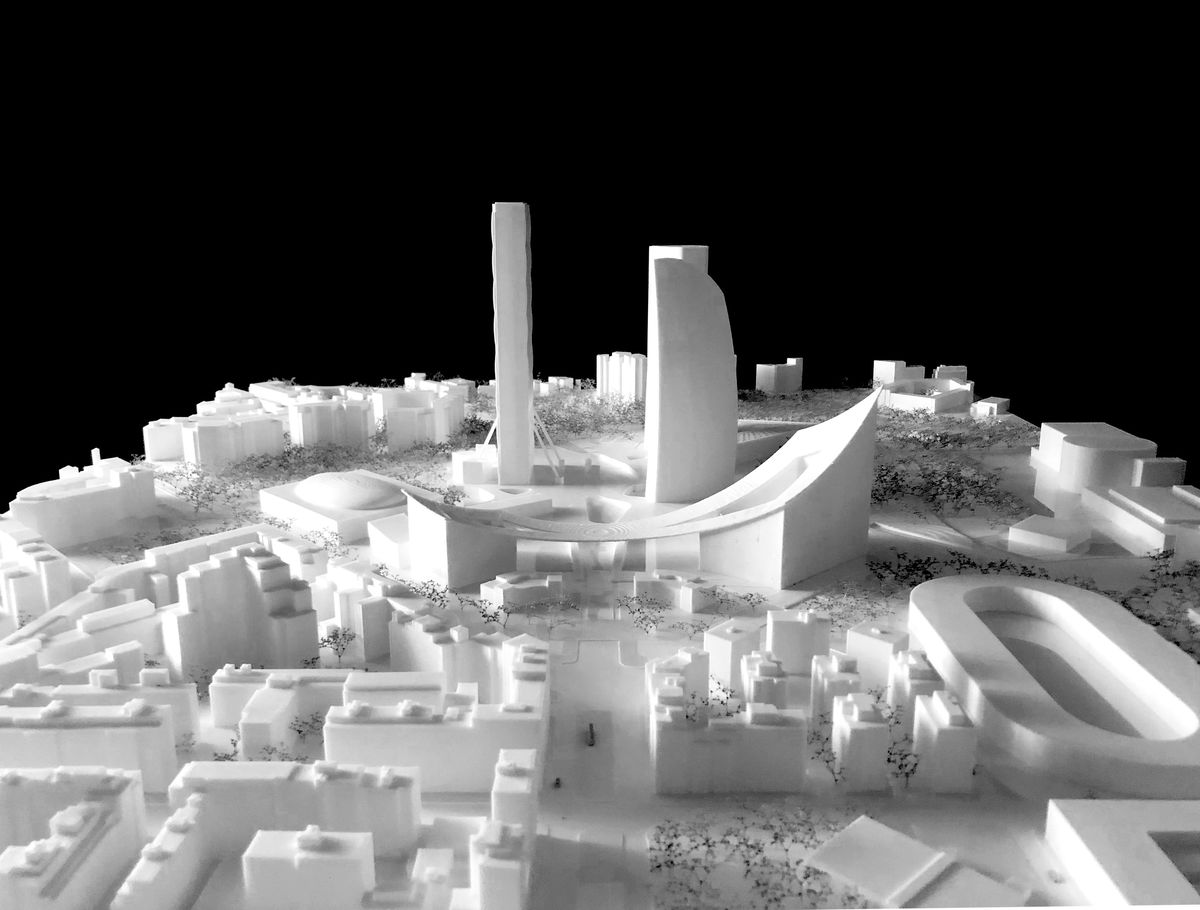
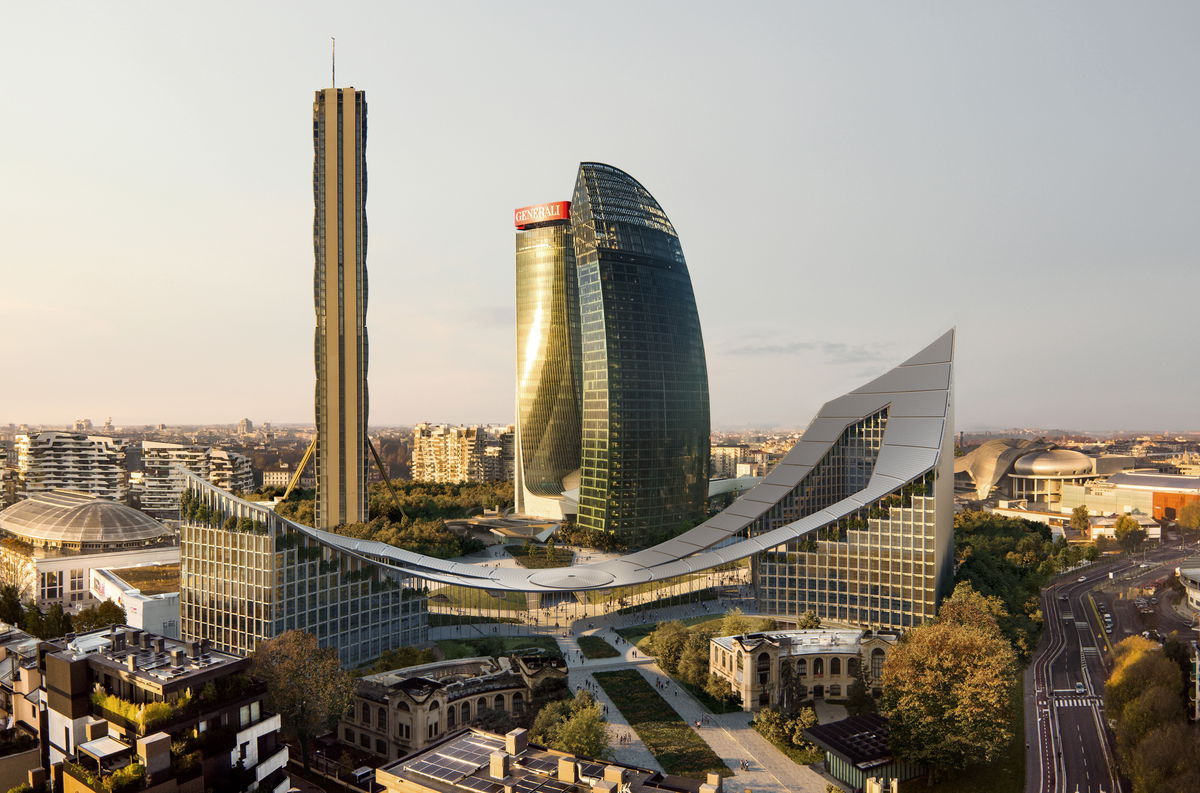
Partner in Charge
Bjarke Ingels
Andreas Klok Pedersen
Lorenzo Boddi
Technical Director
Andy Young
Project Architect
Marina Cogliani
Project Team
Florencia Kratsman
Francesca Portesine
Anna Pazurek
Beatrice Melli
Camille Breuil
Carl Pettersson
Carmen Salas Ruiz
Chris Falla
Claire Thomas Spiller
Daniel Ferrara Bilesky
Elisabetta Costa
Filip Radu
Giulio Rigoni
Gualtiero Rulli
Ioannis Gio
Jason Chee Han Chia
Kamila Abbiazova
Lauren Connell Falla
Marco Antonio Maycotte
Nefeli Stamatari
Marjan Mostavi
Matilde Tavanti
Michela Cardia
Ming Cheong
Parinaz Kadkhodayi-Kholghi
Pernille Kinch Andersen
Pierre-Edouard Joseph Joiris de Caussin
Ryohei Koike
Sabina Blasiotti
Sijia Zhong
Vincent Katienin Konate
William Campion
Youngjin Jun
Yueying Wan
Zuzanna Hanna Sliwinska
Siqi Emily Chen
Ania Agnieszka Podlaszewska
Jakob Freek Engstrom
Maria de Salvador Arnaiz
Luca Vincenzo Puzzoni
Liliana Prevedello
Aishe Kokoshi
Gianmarco Cannizzo
Maayan Raviv
Solveig Lola Audrey Jappy
Air Walanchanurak
Andrew McClements
Hannah Kopeliovitch Simons
Evan Cheng
Laura Faloughi
Miles Casalotti-Lochore
Andra Tai
BIG Engineering
Andy Coward
Bjarke Koch-Ørvad
Duncan Horswill
Jonathan Russell
Miles Treacy
Timo Harboe Nielsen
BIG Landscape
Carmen Simone
Ulla Hornsyld
Giulia Frittoli
Kay Sasiprapakul
Collaborators
Atelier Verticale
Manens
Holzner Bertagnolli
Faces
Castiglioni
GAD
AGEP
Systematica
Studio Mistretta & Co
