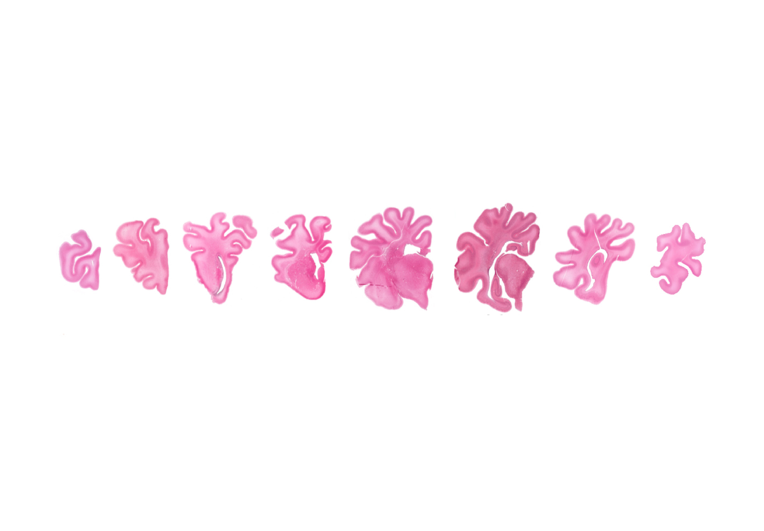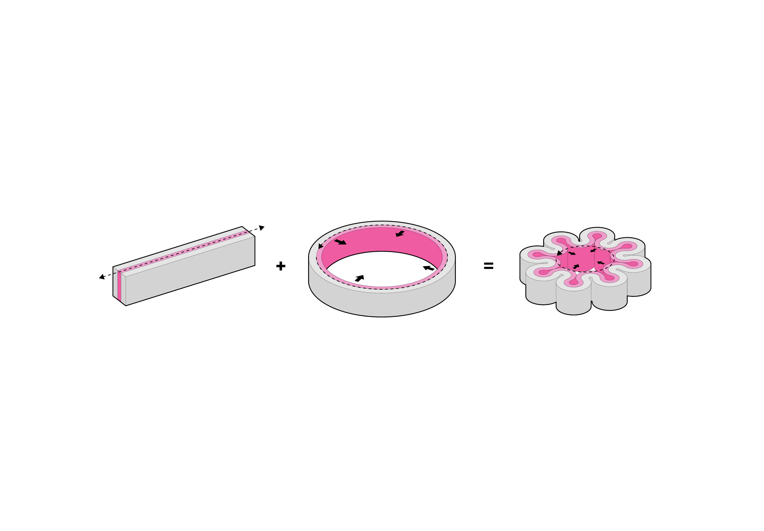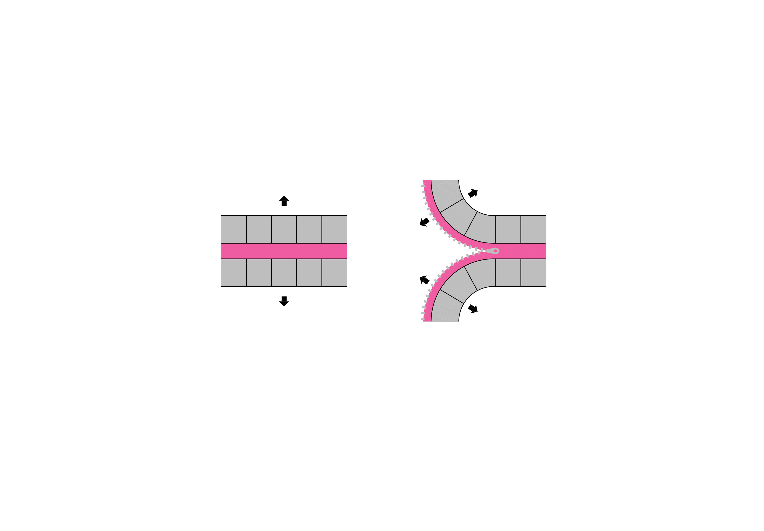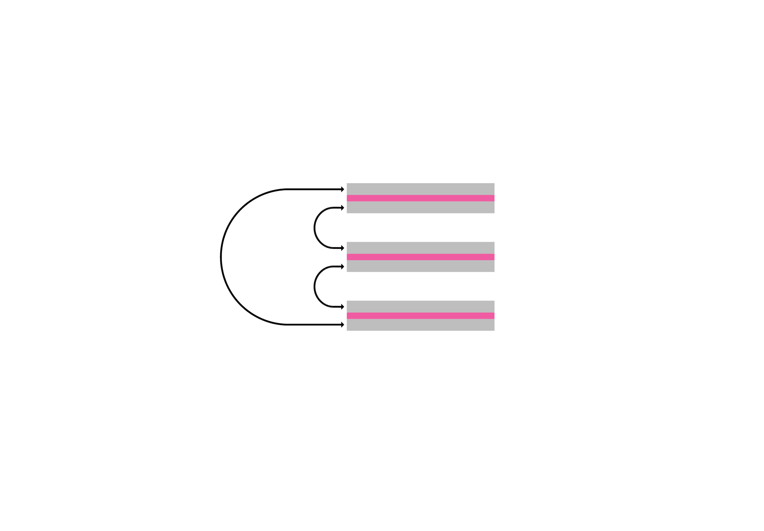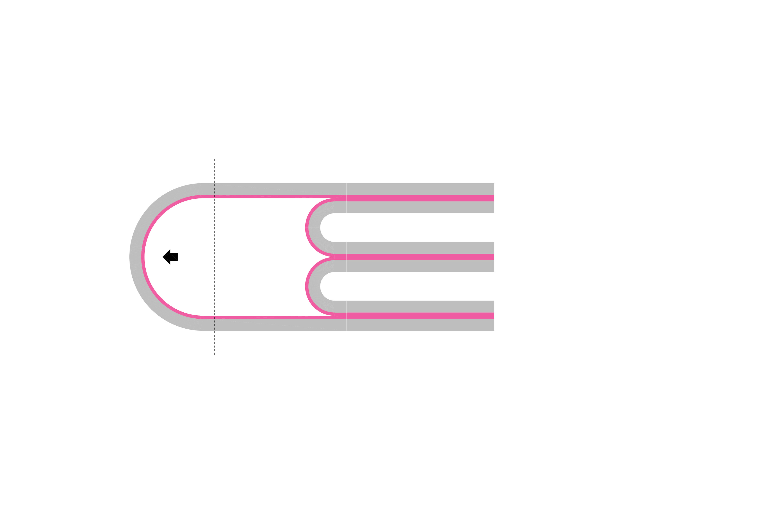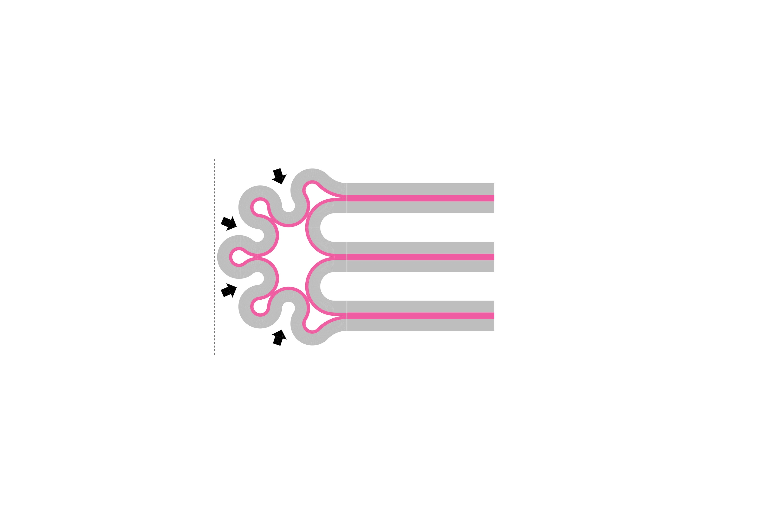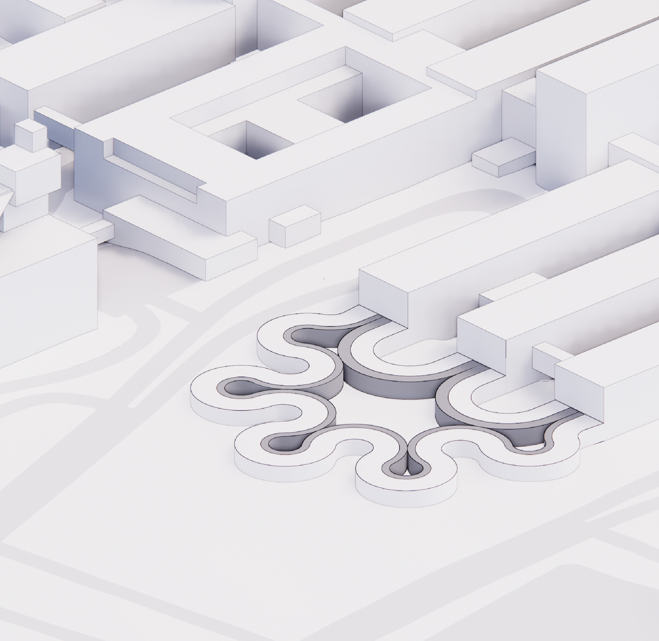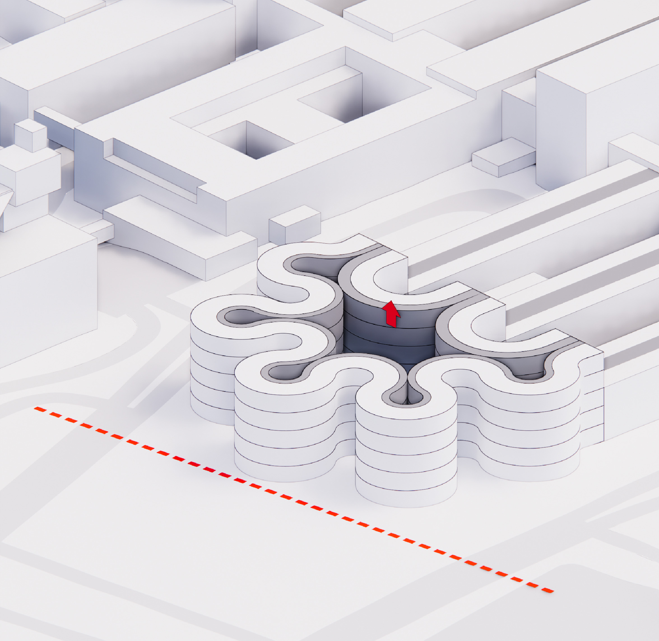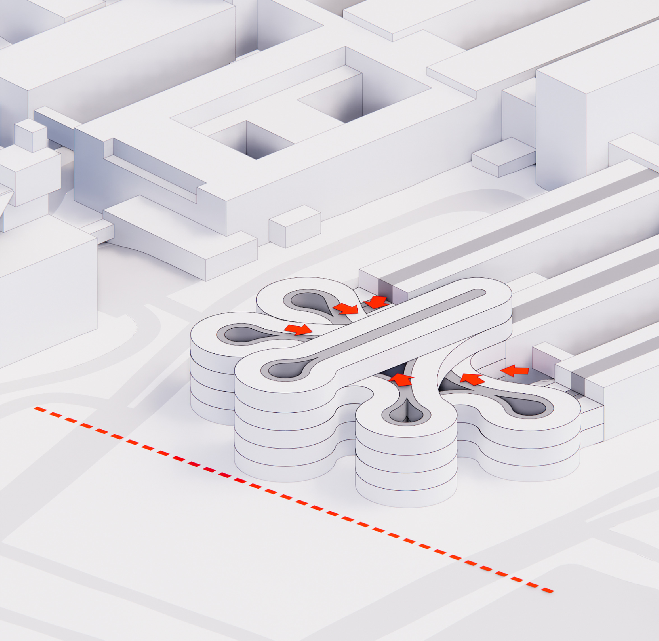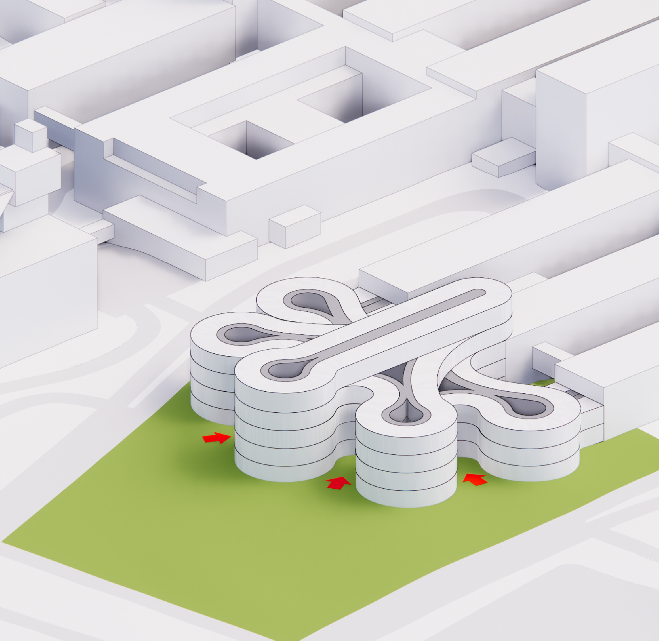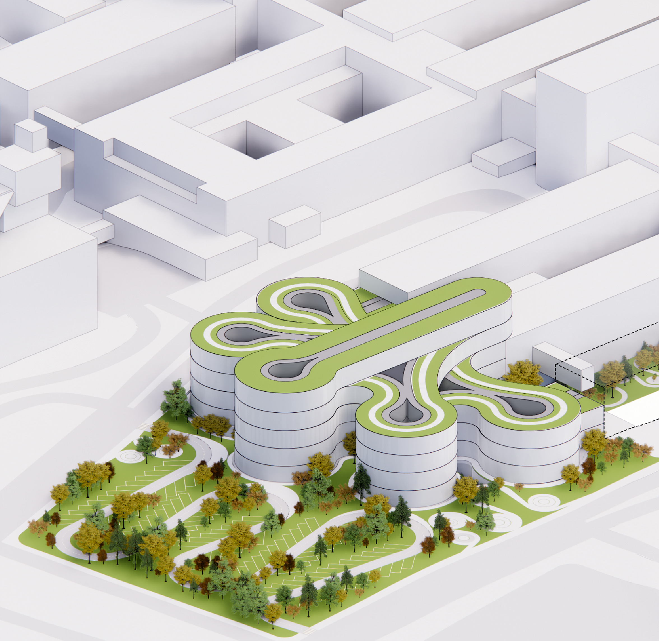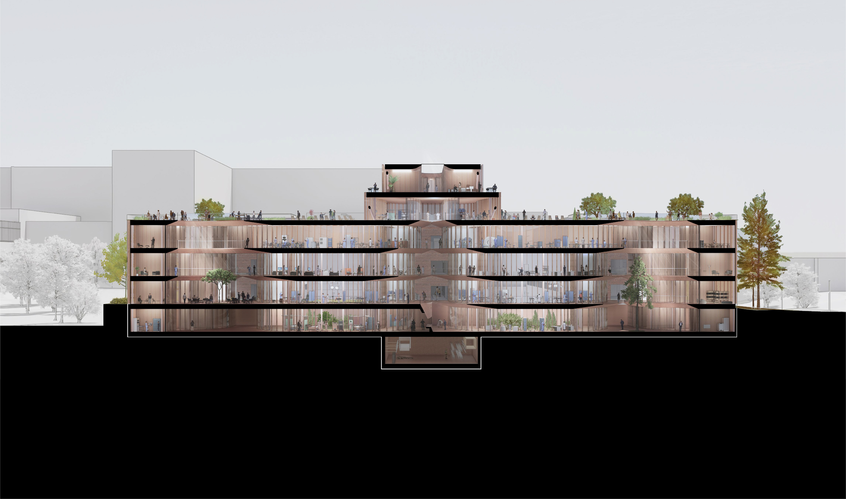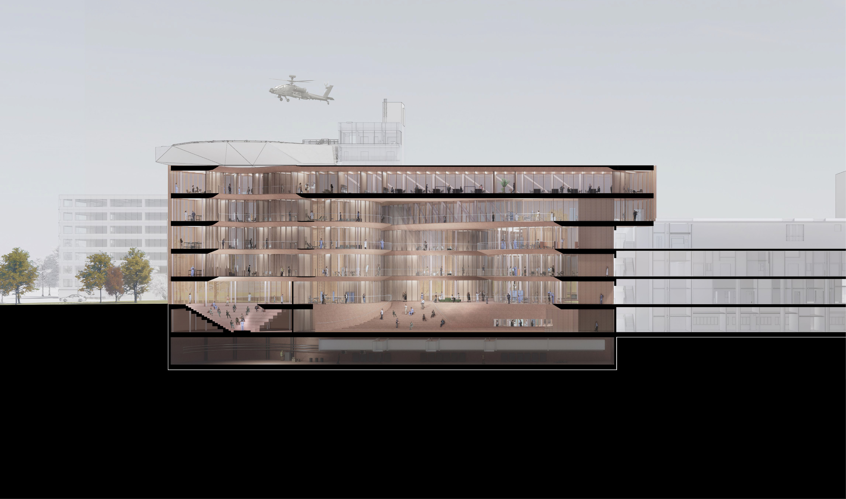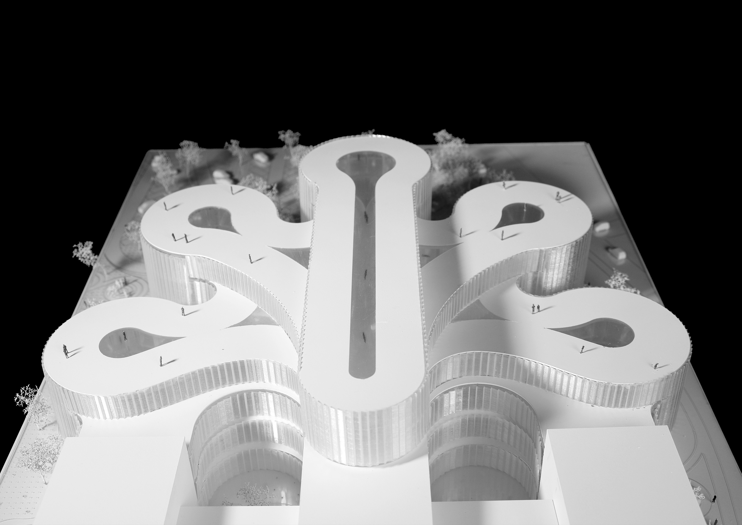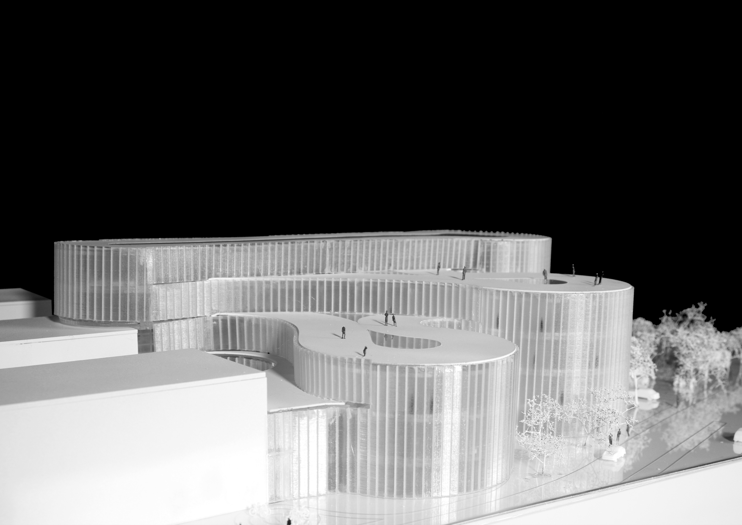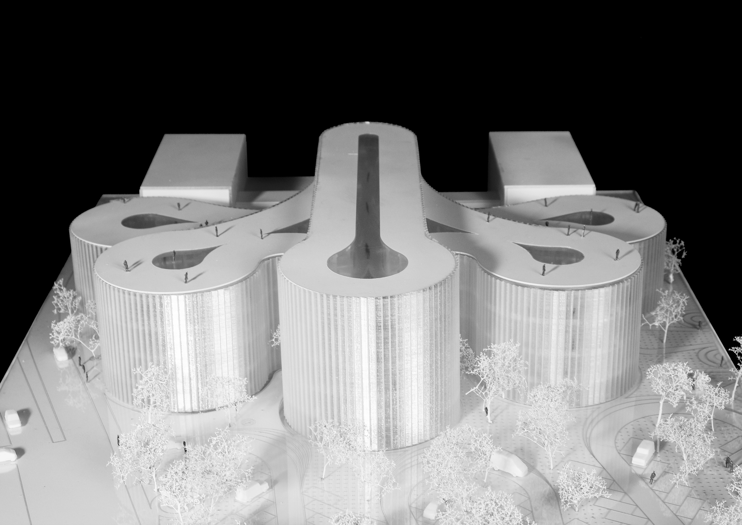STATUS
IDEA
AARHUS, DENMARK
CLIENT
The Danish Neuroscience Center | Aarhus University Hospital
TYPOLOGY
Health
SIZE M2/FT2
19,000 / 204,514
STATUS
IDEA
SHARE
First of its kind in the world, the new 19,000 m2 Danish Neuroscience Center brings together psychiatry and neuroscience under one roof to combine groundbreaking science and treatment of physical and mental brain diseases, spinal cord, and nervous systems.
BIG’s design mimics the gyrification of the human brain to utilize the limited site area most efficiently while creating synergies between the different disciplines within the hospital.
“Historically, hospitals have divided knowledge and expertise into different specialties and departments. DNC seeks to gather all current and future knowledge under one roof to create synergies between different expertise areas and a more holistic approach to understanding and curing brain disorders.”
Each department from neurology to nuclear medicine, headache clinic and psychiatry has its own distinct space and program functions, but to avoid separation and fragmentation between the disciplines and encourage crossbreeding between research groups, the functions are organized according to what they have in common.
“The brain is the most complex organ in the human body. Our design for the new Danish Neuroscience Center in Aarhus, replicates the most essential feature of the brain - the gyrification - to create more connections and space within limited confines. The building folds bring light, lots of new pathways and green pockets into the hospital making nature and biodiversity part of the hospital’s research and the healing journey of its patients.”
Natural materials such as wood and brick, will offer positive health benefits and a comforting atmosphere. The red concrete of the exterior blends well with the existing brick buildings and brings warmth to the spaces, contrasting the usual clinical and sanitized white environment of hospitals.
All office areas are naturally ventilated, and every floor has outdoor access. The stretched metal window mesh prevents glare and direct sunlight, providing each office, laboratory, or examination room with a pleasant natural light.
Bjarke Ingels David Zahle Alexander Jacobson Anders Holden Deleuran Andy Coward Bachir Benkirane Jesper Kanstrup Petersen Julia Novaes Tabet Katrine Juul Kristoffer Negendahl Luca Pileri Lukasz Zbigniew Migala Mantas Povilaika Mikkel Marcker Stubgaard Omar Mohamed Nabil Mohamed Saad Mowafy Taliya Nurutdinova Tore Banke Ulla Hornsyld Victor Moegreen Viktoria Millentrup Zuzanna Eugenia Montwill Natasha Lykke Lademann Østergaard Federico Martínez De Sola Monereo
Salling Fondene
