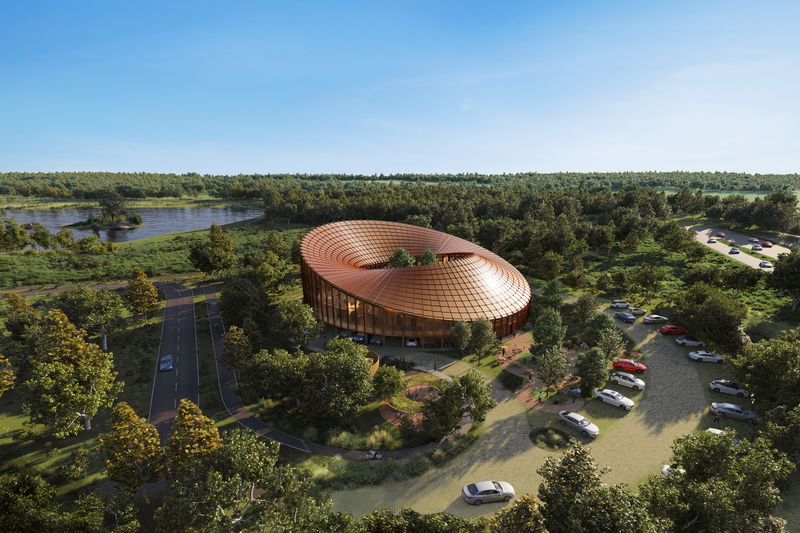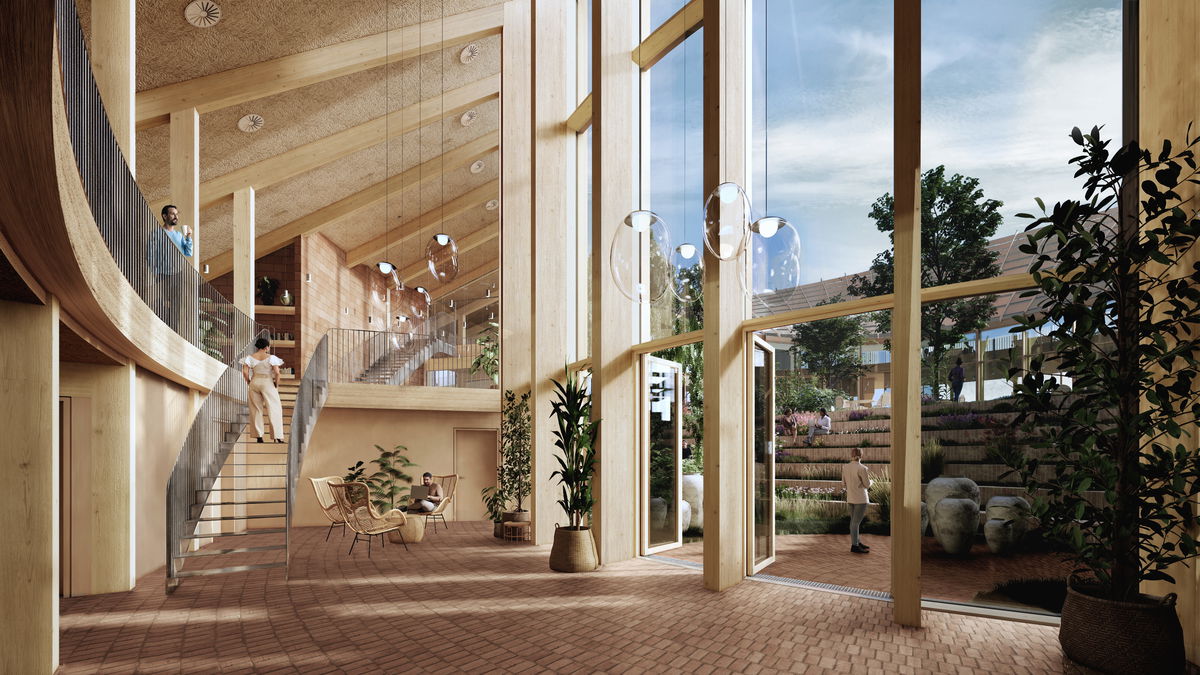
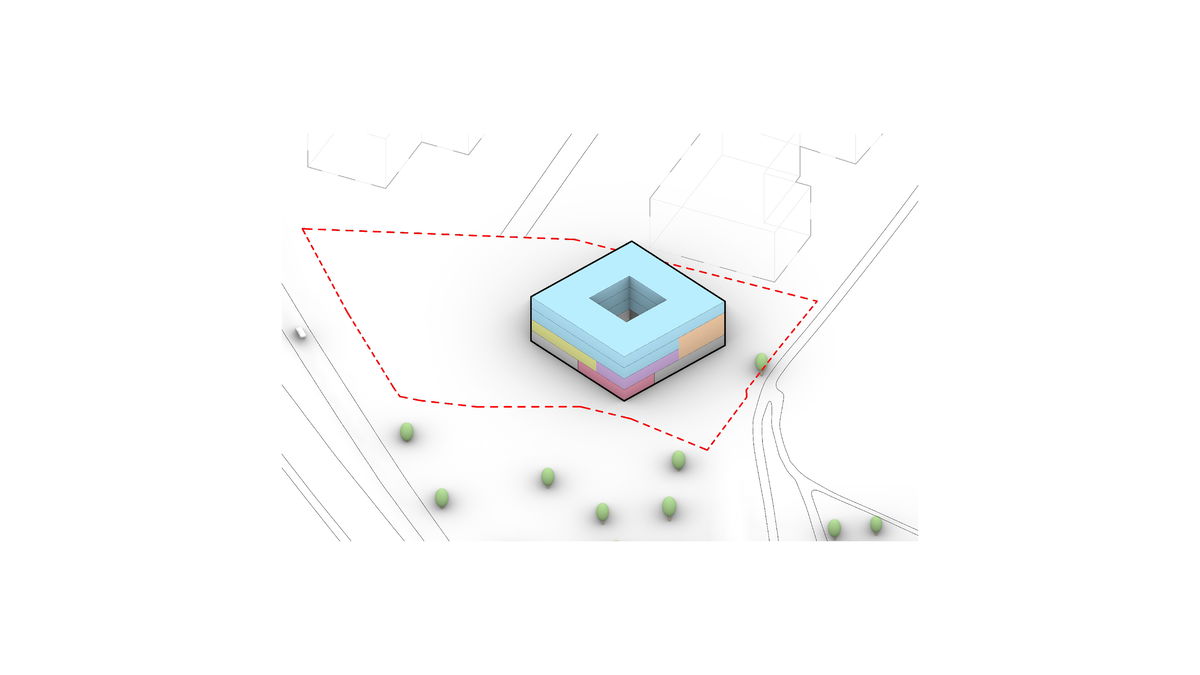
SQUARE BLOCK — The headquarters' programs are connected in a continuous flow to create a coherent and transparent workspace.
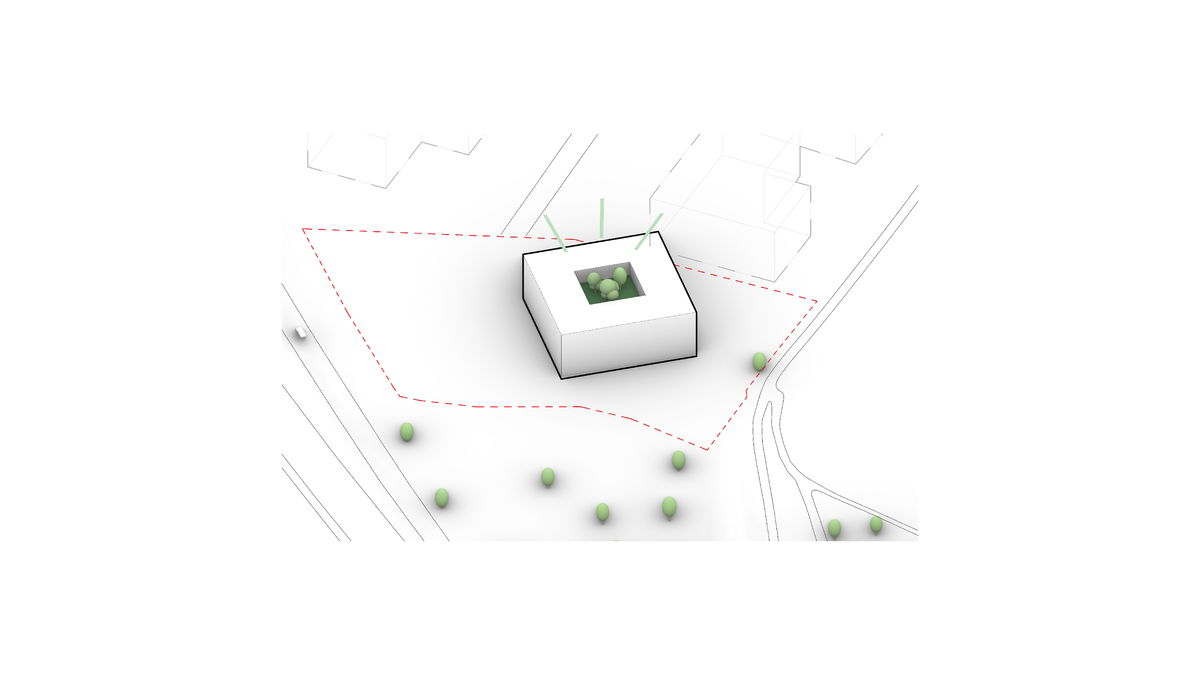
PROTECTED COURTYARD — A central courtyard at the heart of the building is protected from the noise of the highway.
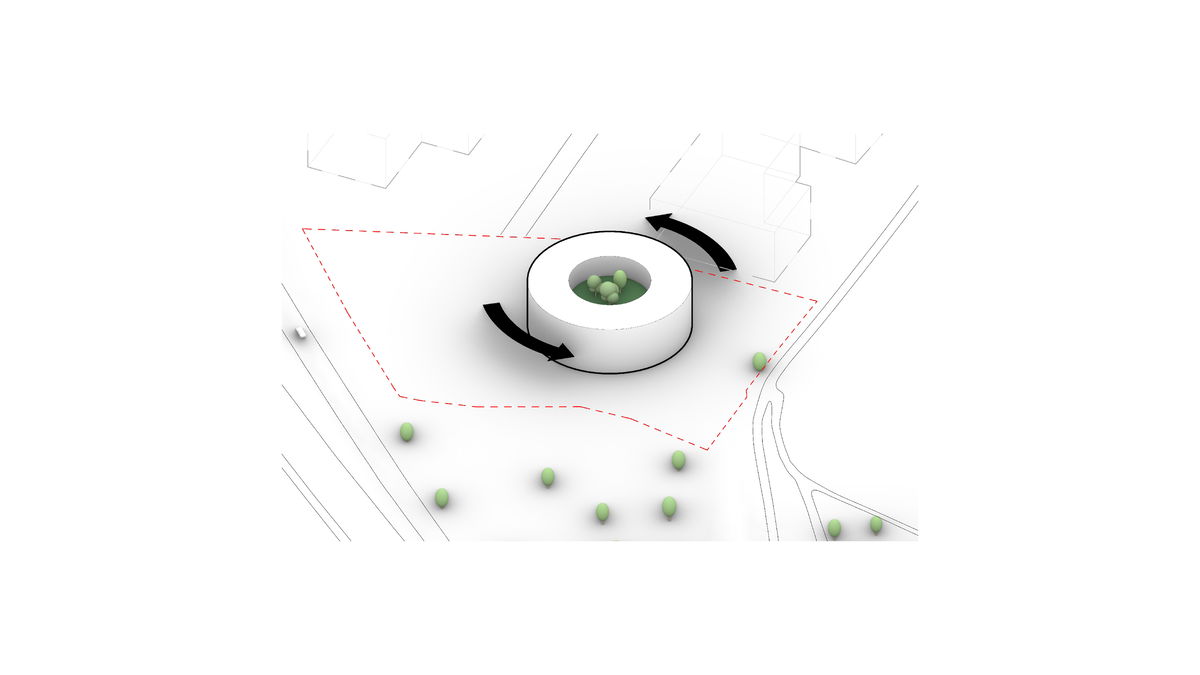
DYNAMICS — The dynamic location of the headquarters is referenced in the round shape of the building, with no sharp corners in order to create a seamless flow inside the building.
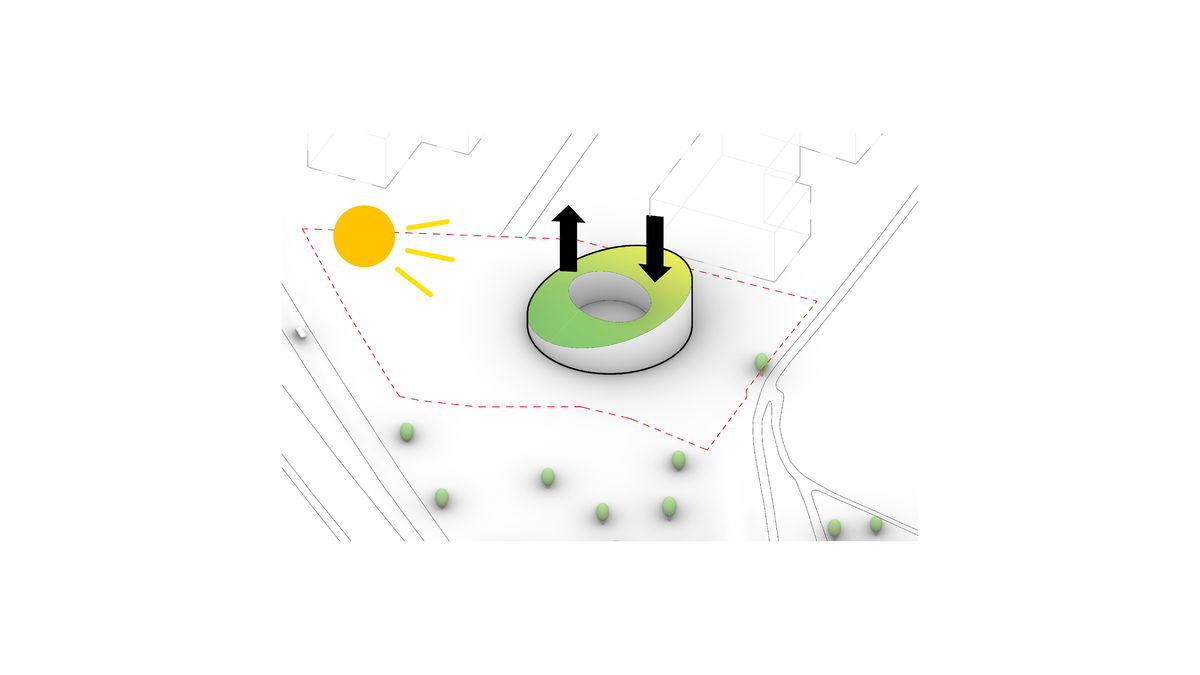
FORMGIVING — The cascading roof tilts down towards the south to provide the ideal angle for efficient utilization of solar energy.
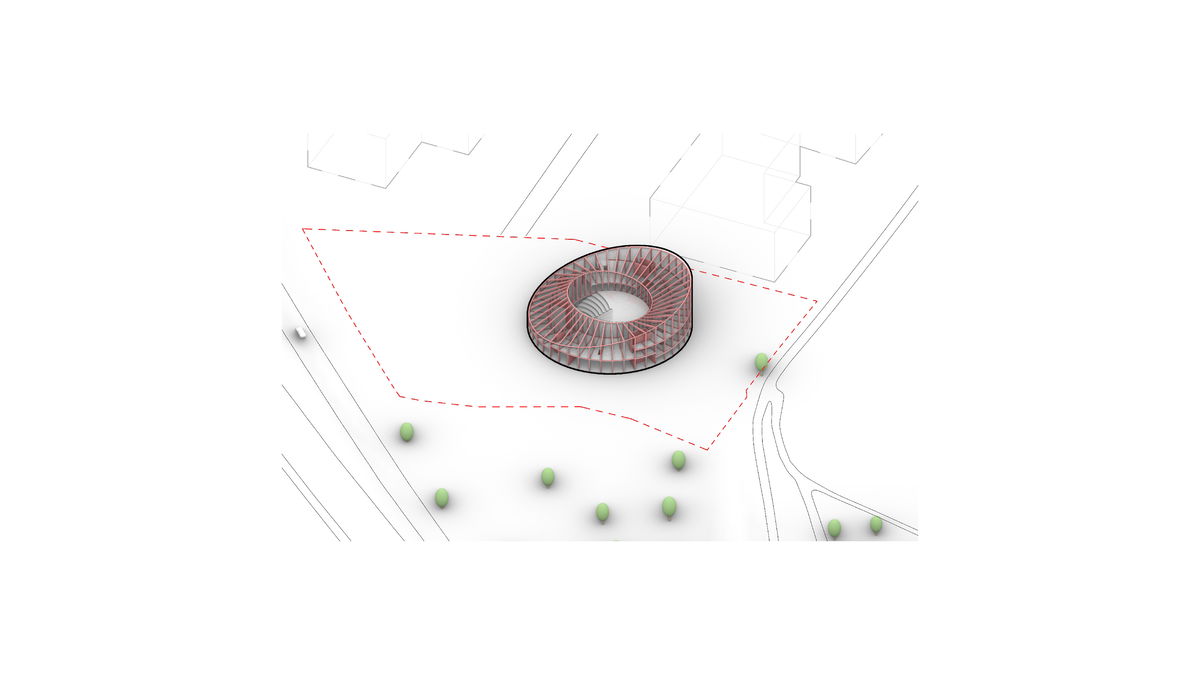
CONSTRUCTIVE CROSS-LAMINATED TIMBER FRAMES — The primary construction principle features 44 radial load-bearing cross laminated timber frames that form the shape of the building and roof surface, as well as support all floors.
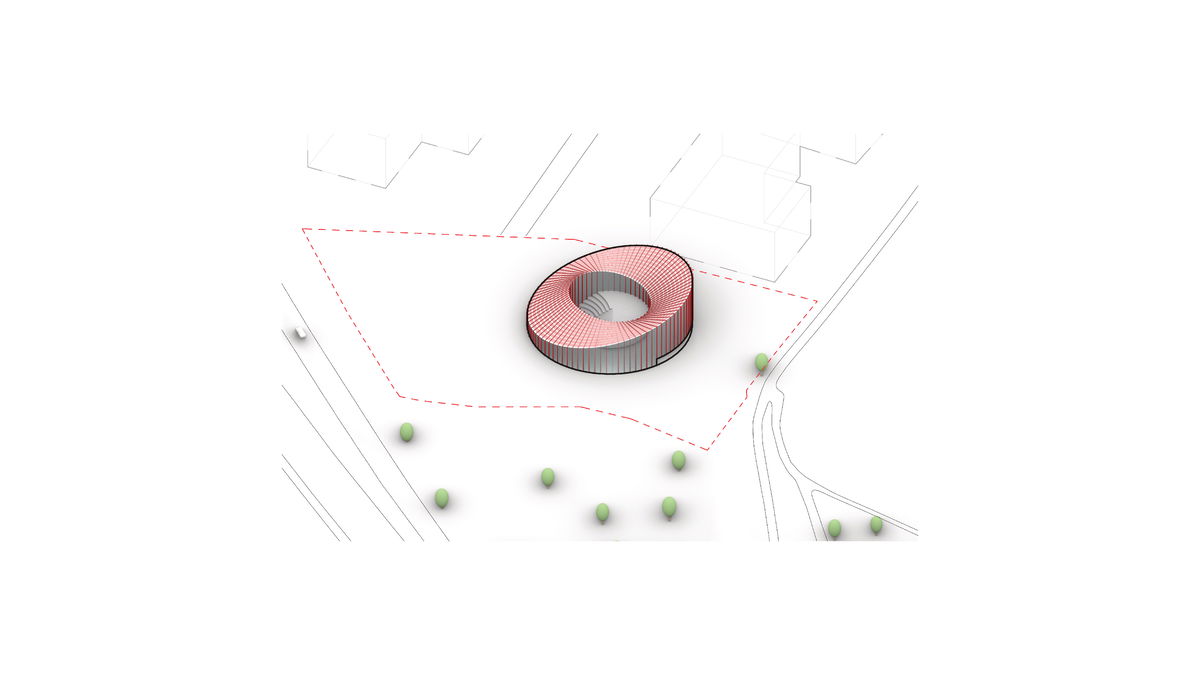
RADIAL DIVISIONS AND PV ROOF — The radial divisions also appear on the facade in the form of deep window frames with screens of stretched metal in between, acting as passive solar shading. The roof is covered in 880 solar panels.
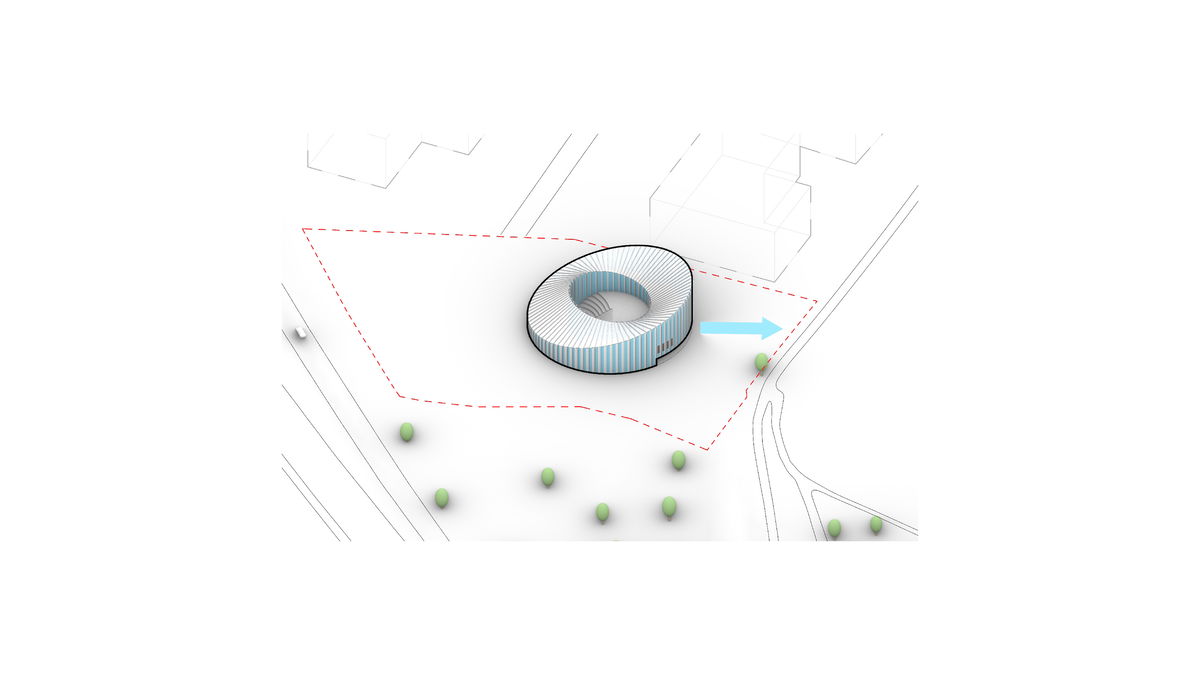
GLASS FACADE — In order for the building to perform optimally in relation to daylight and views, the glass facade opens towards the north and the manorial landscape. Towards the south and the highway, the facade gradually closes to avoid overheating.
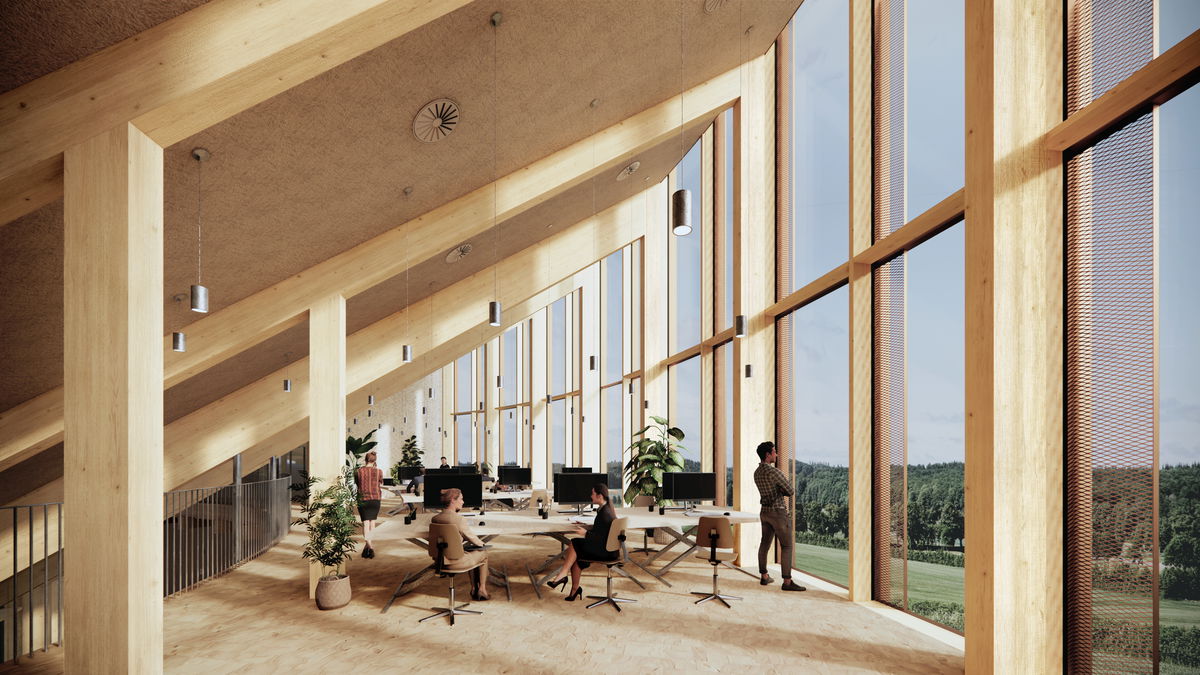
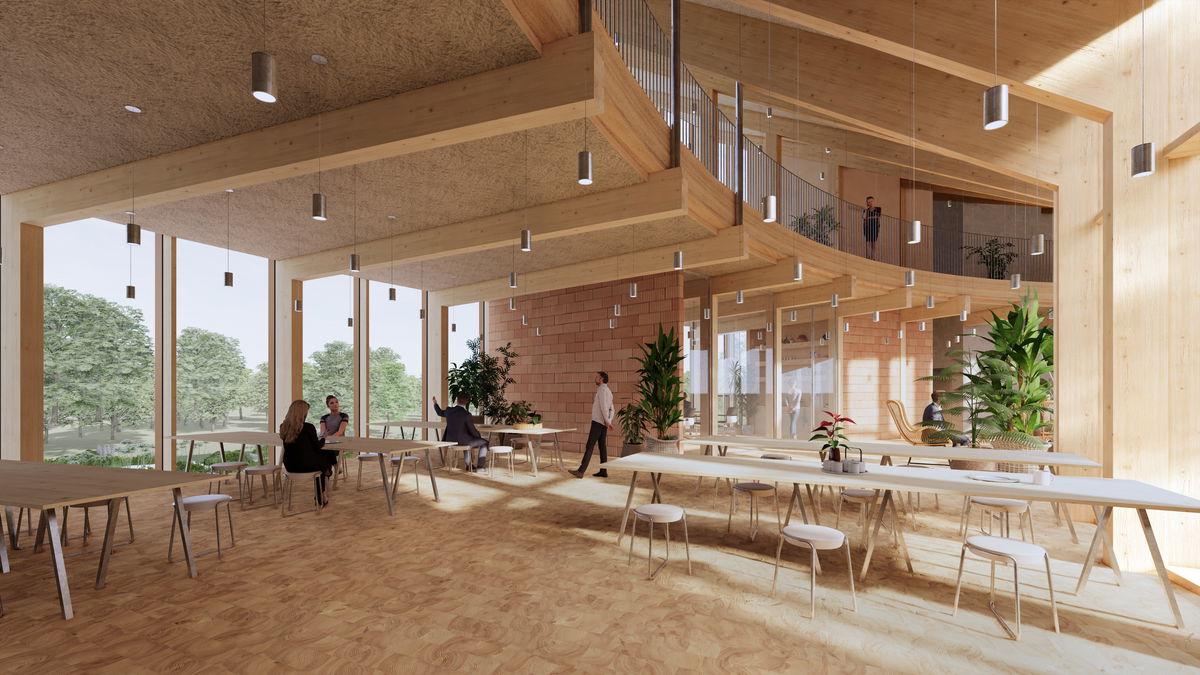
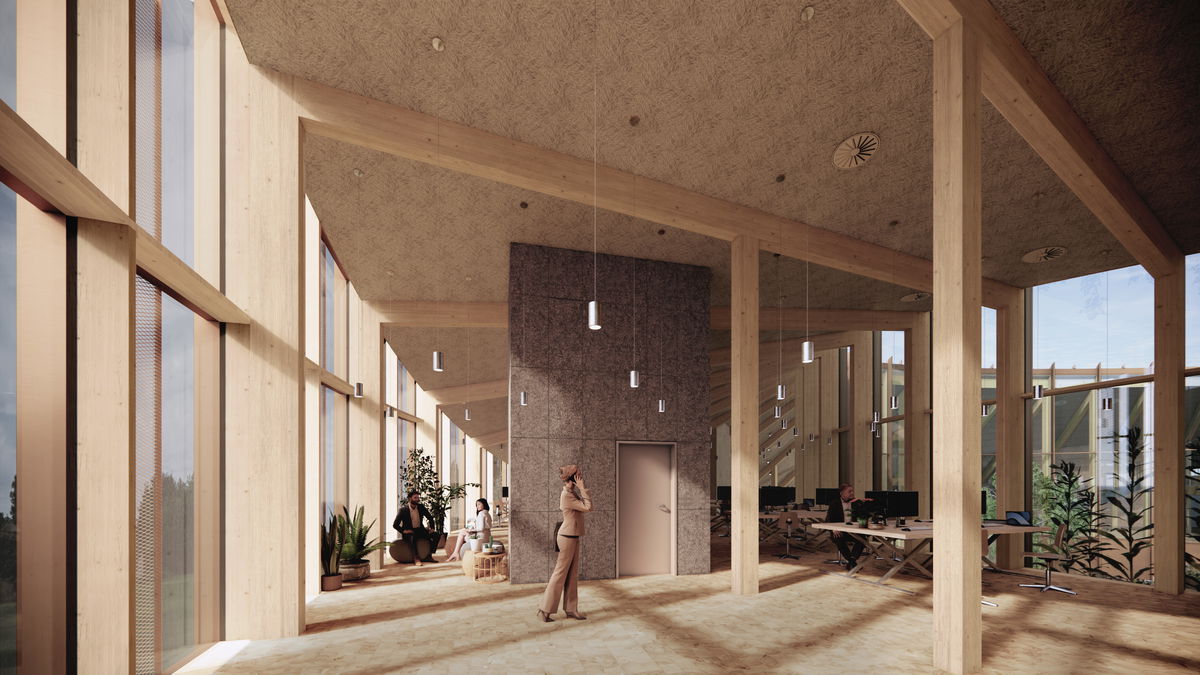
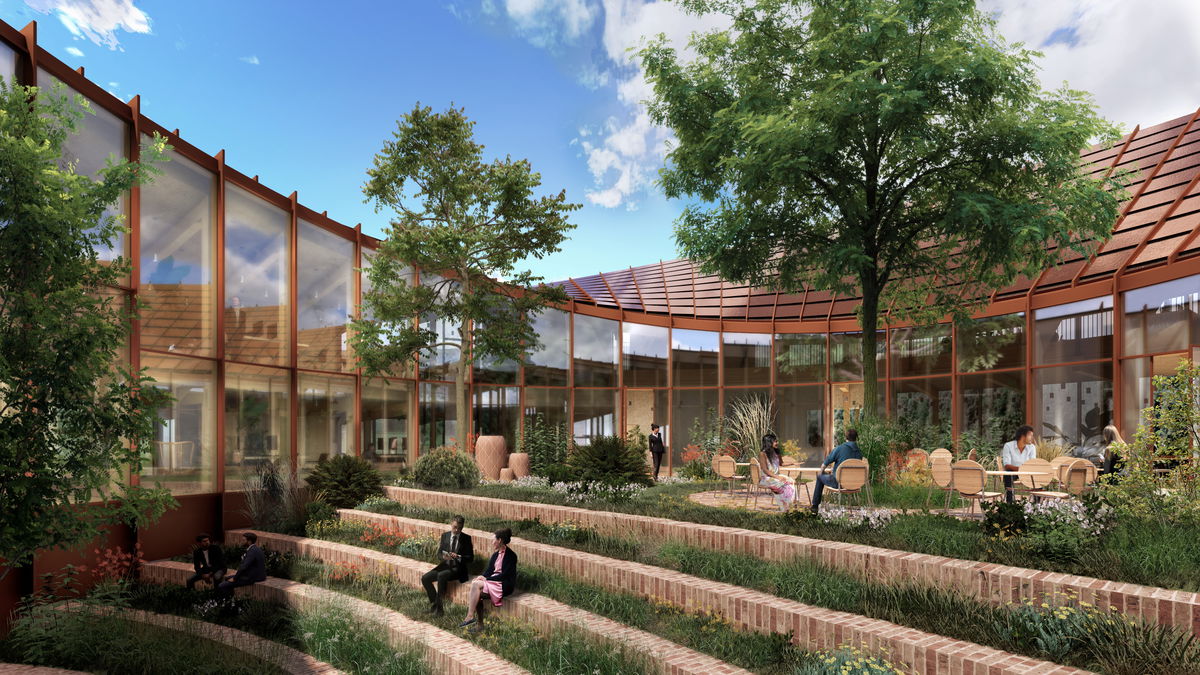
Partner in Charge
Bjarke Ingels
Ole Elkjær-Larsen
Project Manager
Joos Jerne
Project Leader
Lisbet Fritze Trentemøller
Project Team
Finn Nørkjær
Marius Tromholt-Richter
Frederik Lyng
Jakub Kulisa
Kamilla Heskje
Laura Wätte
Richard Howis
Snorre Nash
Søren Dam Mortensen
Narisara Ladawal Schröder
Celia de la Osa Muñoz
Giulia Orlando
Emil Westlin
Celina Holck
Oliver Steen
Lucas Malthe Mikkelsen
Christian Rasmussen
Ioannis Mathioudakis
Sofia Papadopoulou
Victor-Antoine Delorme
BIG Landscape
Giulia Frittoli
Brian Malig Collado
Ulla Hornsyld
Anders Fønss
Alicia De Nobrega
Sirui Qiu
Olivia Ann Egeberg
Ahmed Badra
BIG Engineering
Andrea Hektor
Jonathan Russell
Andreas Bak
Henrik Kania
Tim Christensen
Alexander Gale Heiede
Thomas Lejeune
Pernille Uglvig Sangvin
Jens Max Jensen
Jesús Fernández Fraile
Kai-Brith Kalda
Kannan Selvaraj
Antoine Gisèle Maes
BIG Ideas
Anders Holden Deleuran
Katrine Juul
Sille Foltinger
Tore Banke
Karim Daw
Cosmin Paduraru
Will Chuanrui Yu
Harish Karthick Vijay
