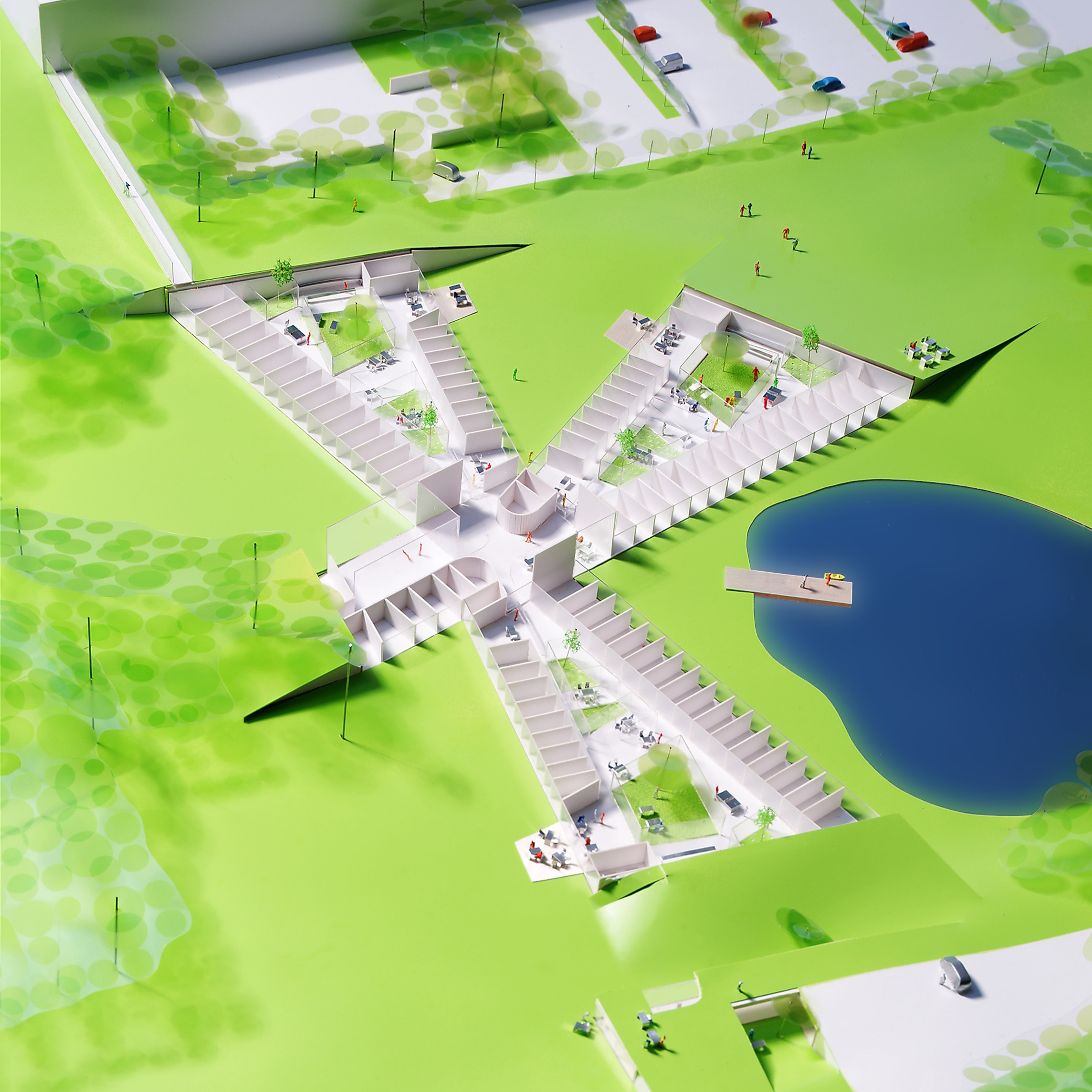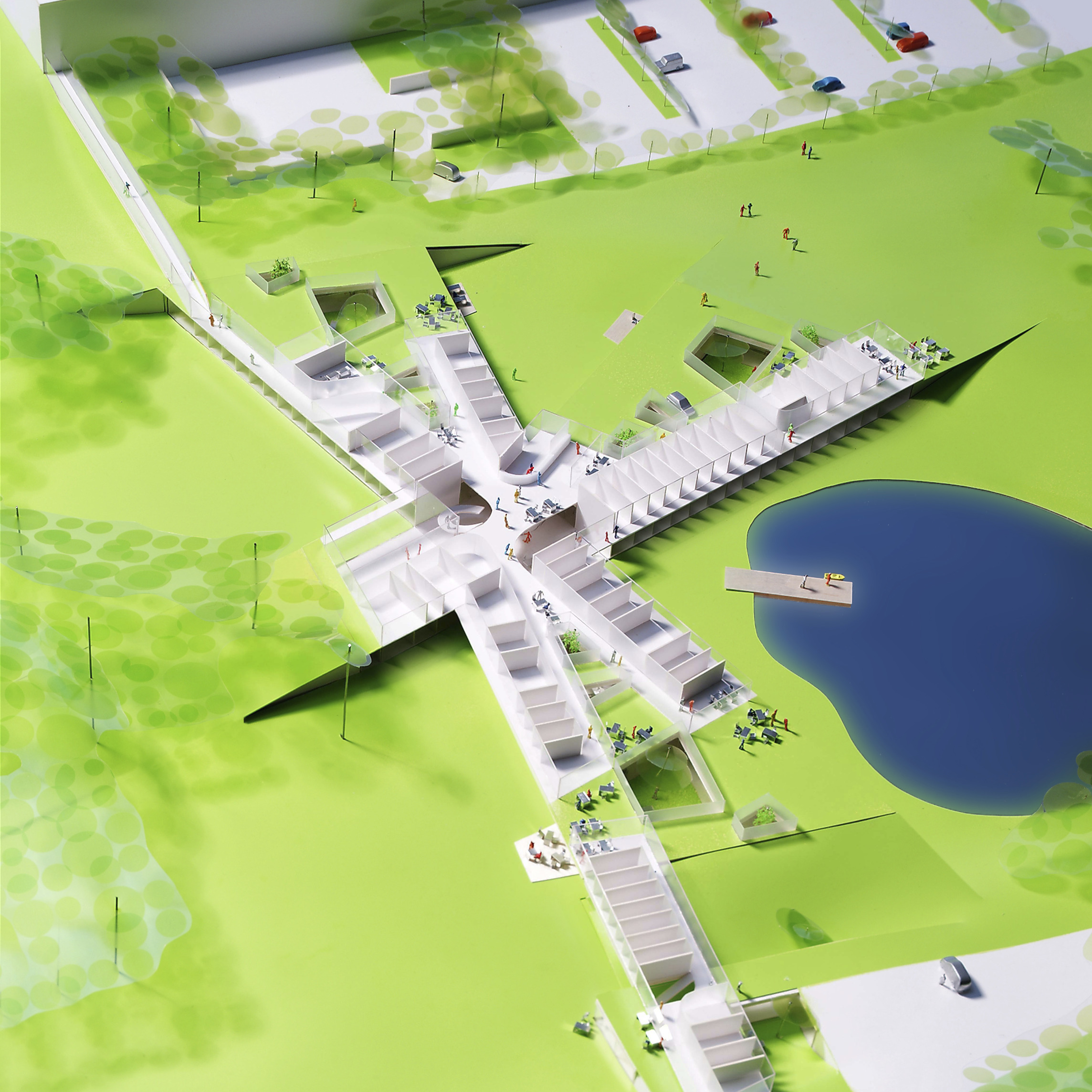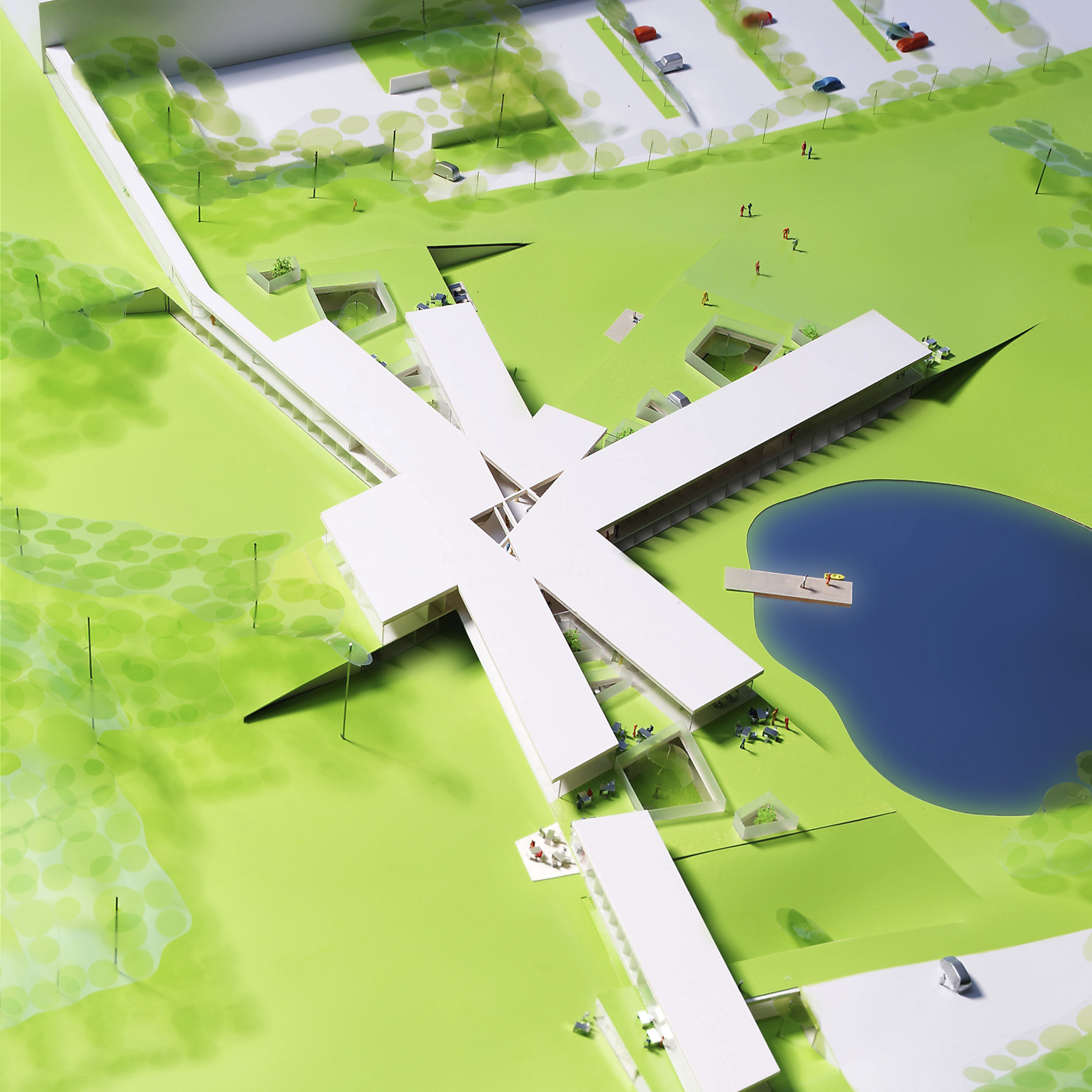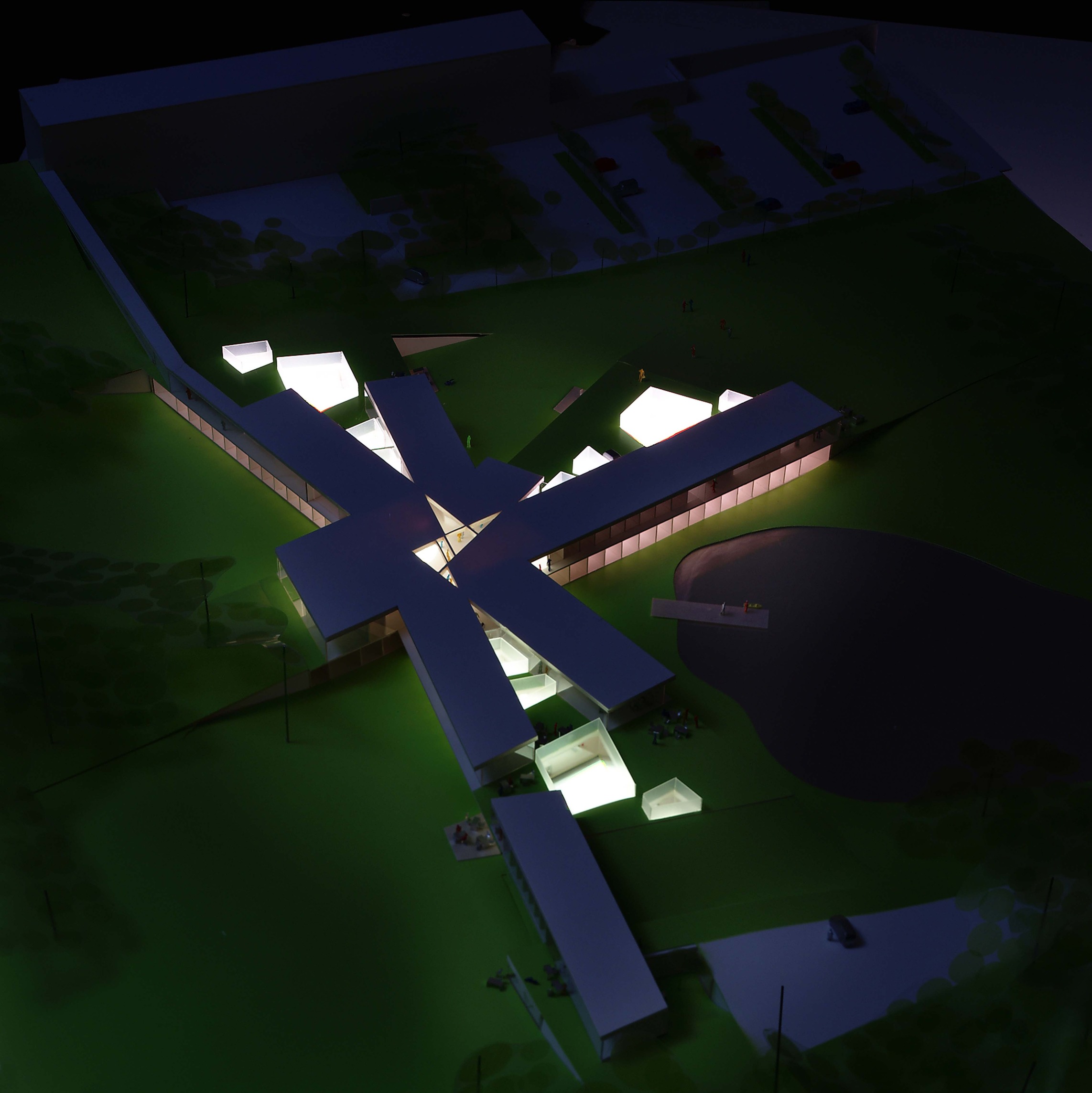STATUS
COMPLETED
HELSINGØR, DENMARK
CLIENT
Frederiksborg County | Helsingør Hospital
TYPOLOGY
Health, Interiors
SIZE M2/FT2
6,000 / 64,584
STATUS
COMPLETED
SHARE
Before designing the new Ellsinore Psychiatric Hospital, BIG dove into the programmatic requirements and needs of the client, as well as the daily users of the clinic, it’s staff, patients and relatives. The input from these different groups pointed to several conflicting requirements and ambiguities. To meet these needs and the requirements of modern psychiatric treatment, BIG set out to redefine the traditional hospital typology.
The building opened in 2006 with Crown Princess Mary of Denmark cutting the symbolic red ribbon.
The two level Ellsinore Psychiatric Hospital is tucked into the green and hilly landscape. Half hidden in nature the clinic avoids spoiling the view for the neighboring hospital building and at the same time provides the hospital’s users with a multitude of experiences of the surrounding lake and forest.
The roof construction of the building is a key element in the clinic’s contextual disguise. In places where the building is half rooted underground the green lawn slips over the roof, making the clinic a natural environment for the cure of mental illness.
Functionally the psychiatric clinic is organized into two main programs: a program for living and a program for treatment. The two parts consist of many different and individual functions that nevertheless must work together.
By using a clover structure in organizing the residential program each patient’s room is oriented toward its own part of the landscape – two sets of rooms facing the lake, and one set of rooms facing the surrounding hills. That way the intimate living program has been folded into the landscape being on a level with the lake. Between the functions emerges a new collective space that is embraced by offices and bed units and populated by small patios.
To many psychiatric patients a safe and calm environment is crucial to their well-being. Surroundings, that reminds them of their illness, cause instability and the feeling of being insecure.
In the design concept for Ellsinore Psychiatric Clinic BIG steered clear of all clinical stereotypes: the traditional hospital hallway without windows and rooms on both sides; artificial easy-cleaning materials like plastic paint, linoleum floors or ceilings made of gypsum, etc. Instead, all materials have their natural surfaces. Cast floors in concrete or lively colors and walls made of glass, wood and concrete. Functionally the hospital is tailor-made to modern psychiatric treatment and therapy. Experientially the hospital appears as anything but a hospital.
Part of the hospital contains observed treatment areas where patients for the good of self protection and their surroundings will have limited freedom to move, though without feeling claustrophobically trapped.
The day-and-night sections are spatially open, both offering an overall view to the staff and careful not to make the patients feel themselves observed or under surveillance.
The psychiatric hospital offers rooms for socializing and spontaneous meetings between people and at the same time opportunities for seclusion and contemplation.
The design of the hospital minimizes walking distance across the building, and at the same time provides individual sections with a maximum of autonomy and intimate spaces.
Bjarke Ingels Thomas Christoffersen Finn Nørkjær Leon Rost David Zahle Annette Jensen Ask Hvas Hanne Halvorsen Jesper Bo Jensen Nanna Gyldholm Møller Dennis Rasmussen Jamie Meunier Lene Nørgaard Simon Irgens-Møller Jørn Jensen Louise Steffensen Henrik Juhl Nielsen Henrik Juhl Nielsen Kasper Brøndum Larsen Casper Larsen Ida Marie Nissen Anna Manosa Christian Finderup Jakob Møller Xavier Pavia Pages Jakob Eggen Leif Andersen Anders Drescher Jesper Wichmann
Julien de Smedt / PLOT
Moe & Brødsgaard
Schønherr Landskab
David Mollerup
Lise Weile



