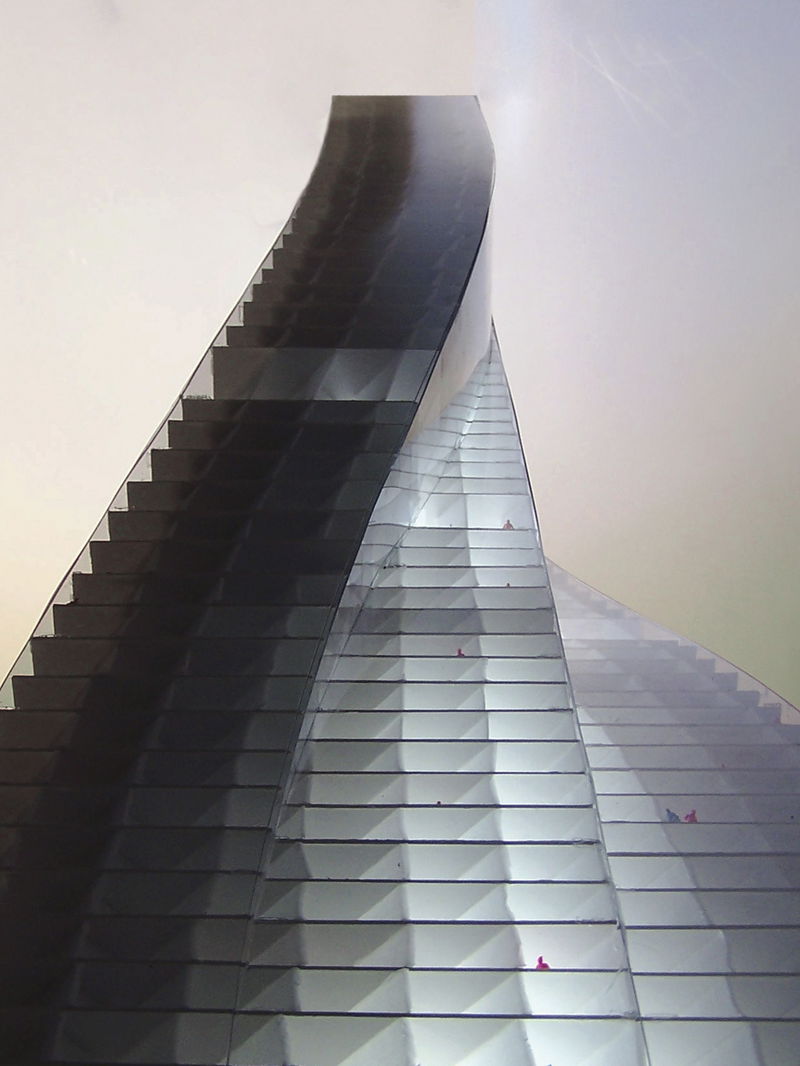
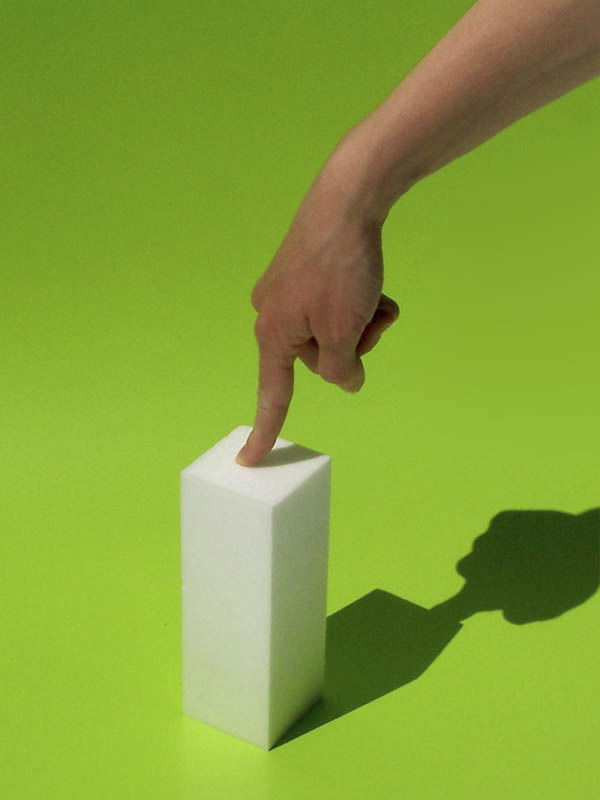
— Above a certain height, the primary structural challenge of a tower shifts from gravity loads to wind loads, from vertical to horizontal stress.
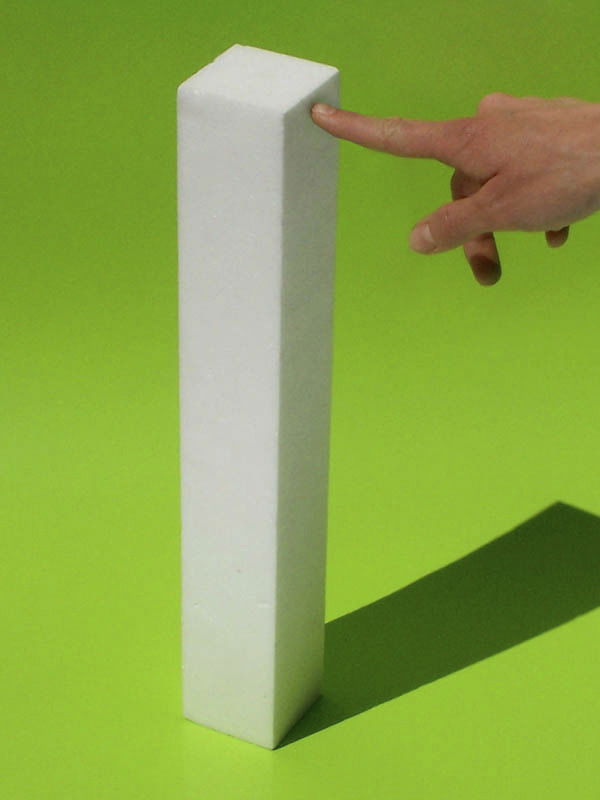
— As a result, most skyscrapers are built like thick columns providing an equivalent foothold to a given wind load, square plans with deep spaces.
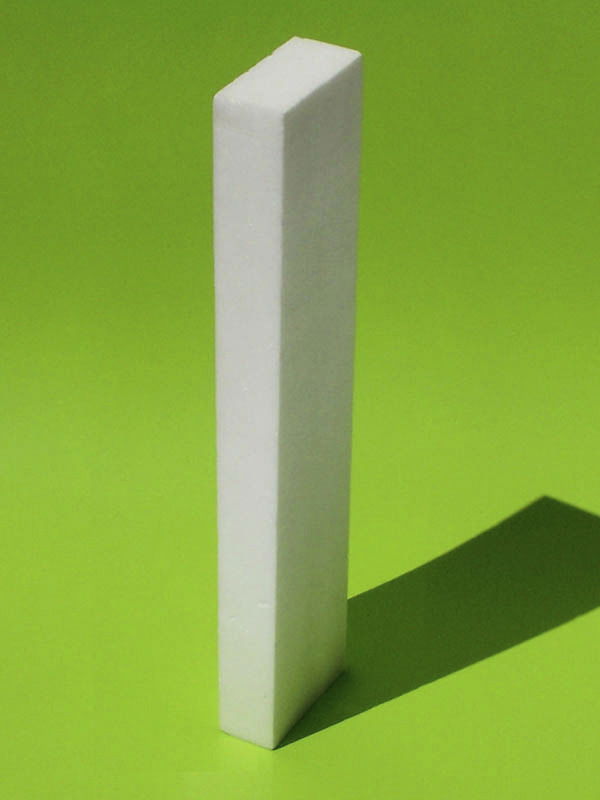
— BIG was asked to design a Scandinavian skyscraper with views and daylight in abundance.
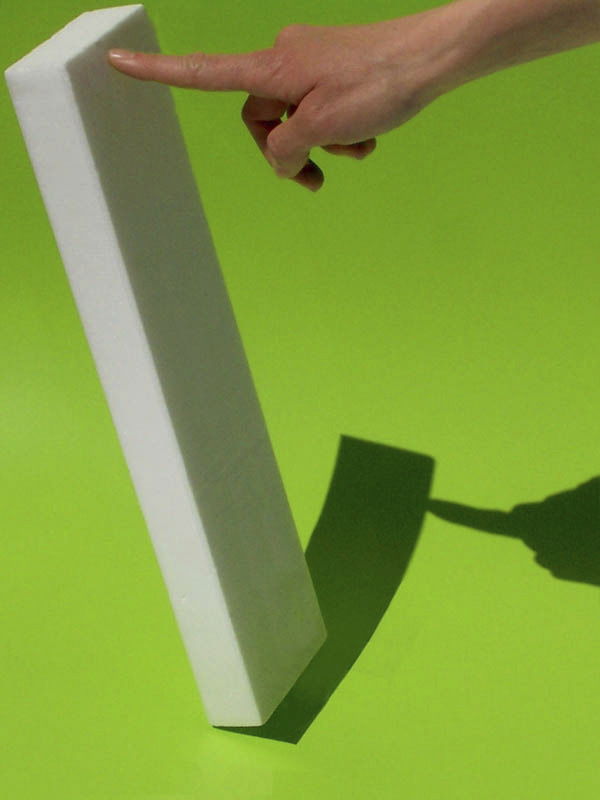
— BIG designed a structurally complex yet visually simple volume which would appear as an unstable monolith due to the windloads and the tower's minimal foothold.
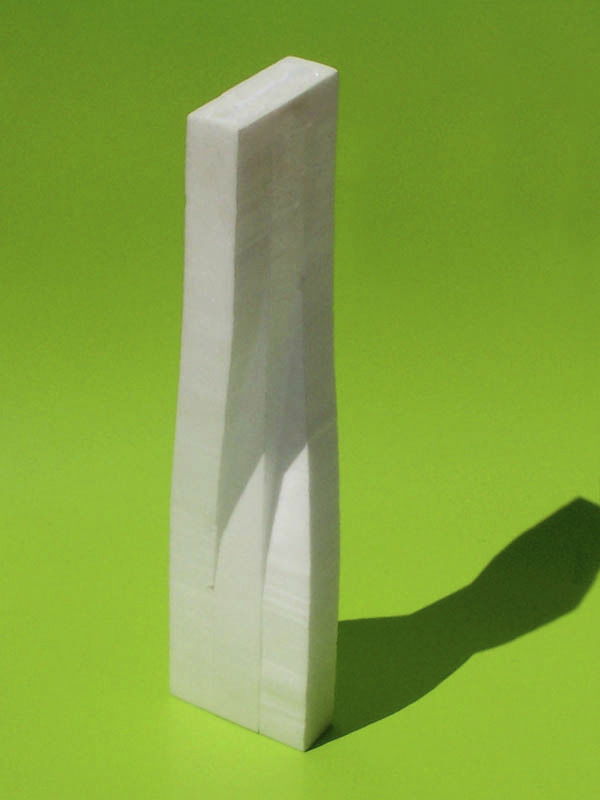
— In response, BIG devised a tower that consists of 3 square towers merged into one.
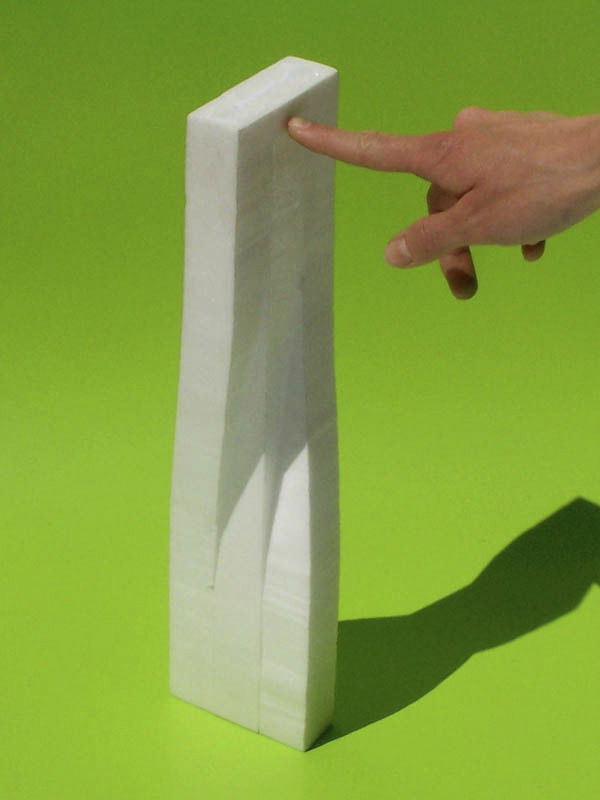
— The resulting shape acquires a series of distinct silhouettes depending on the position of the viewer.
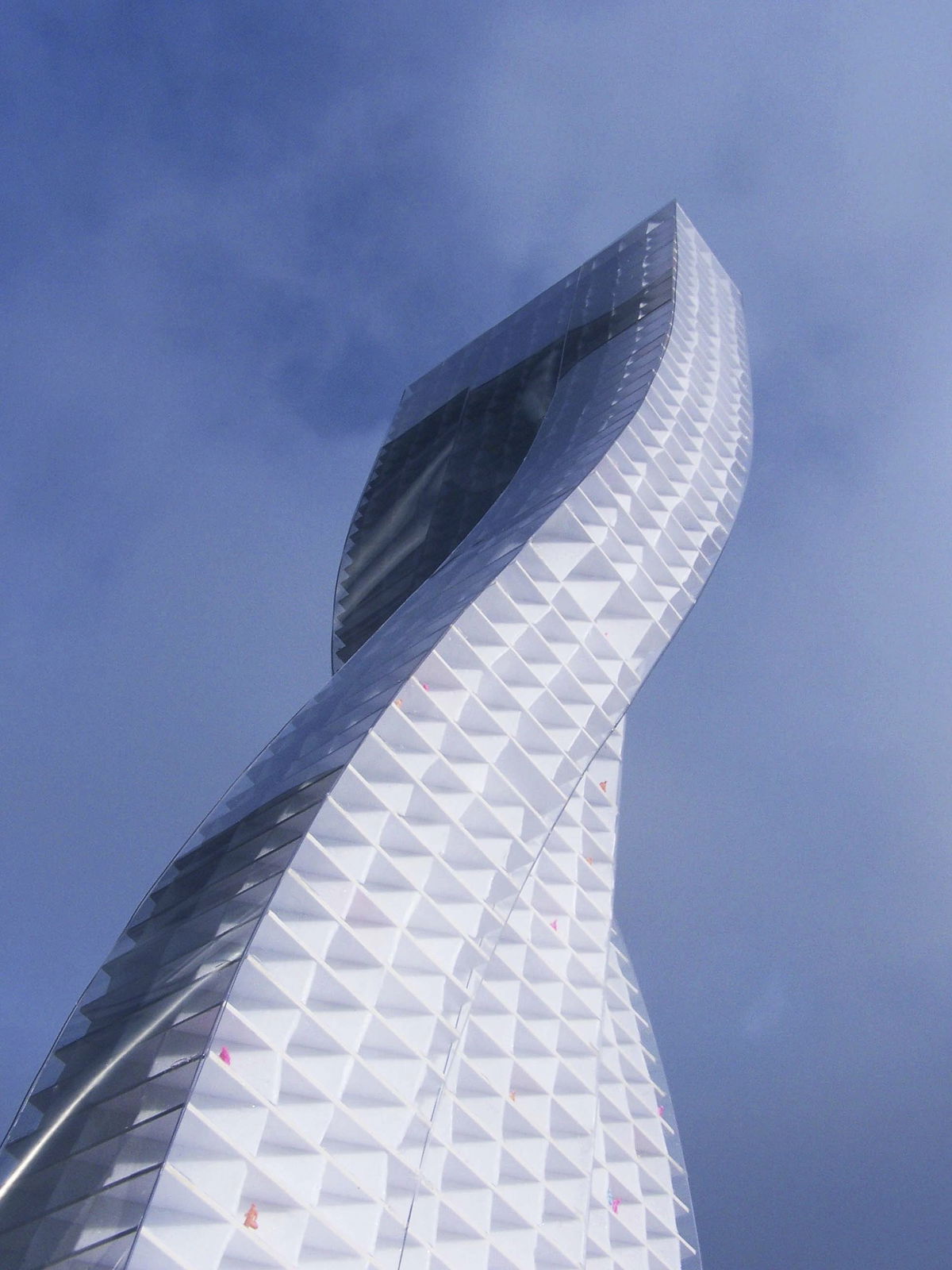
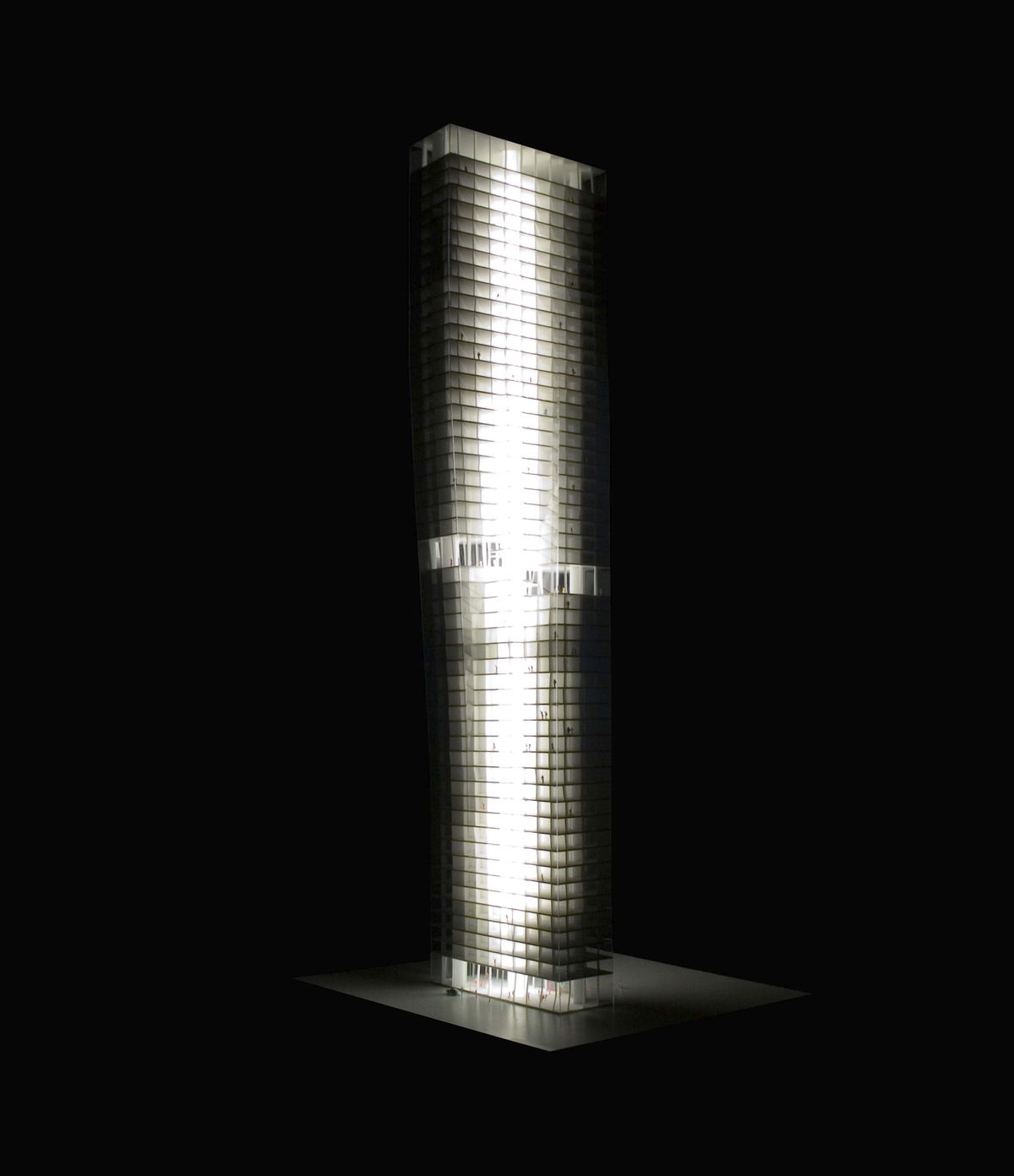
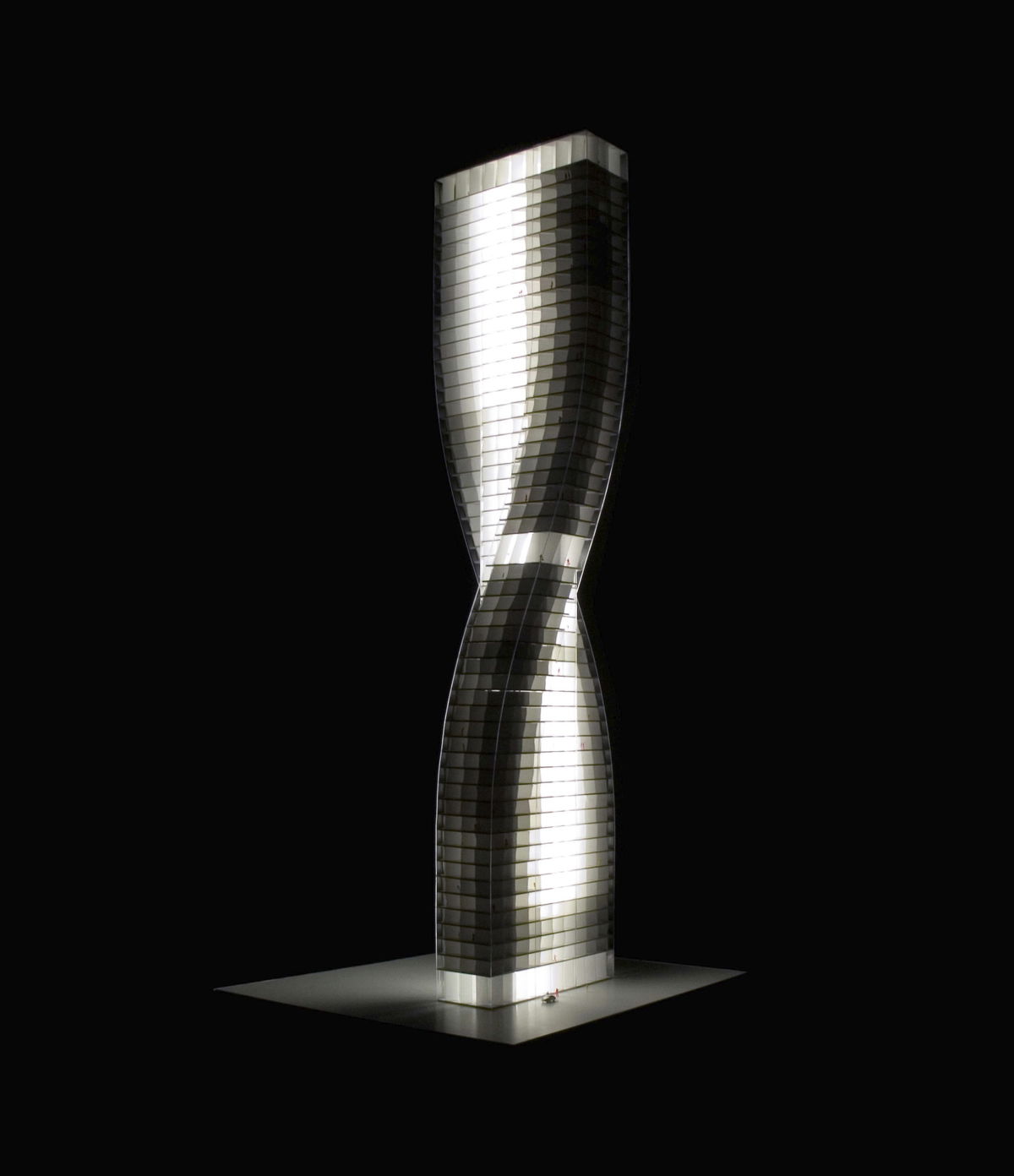
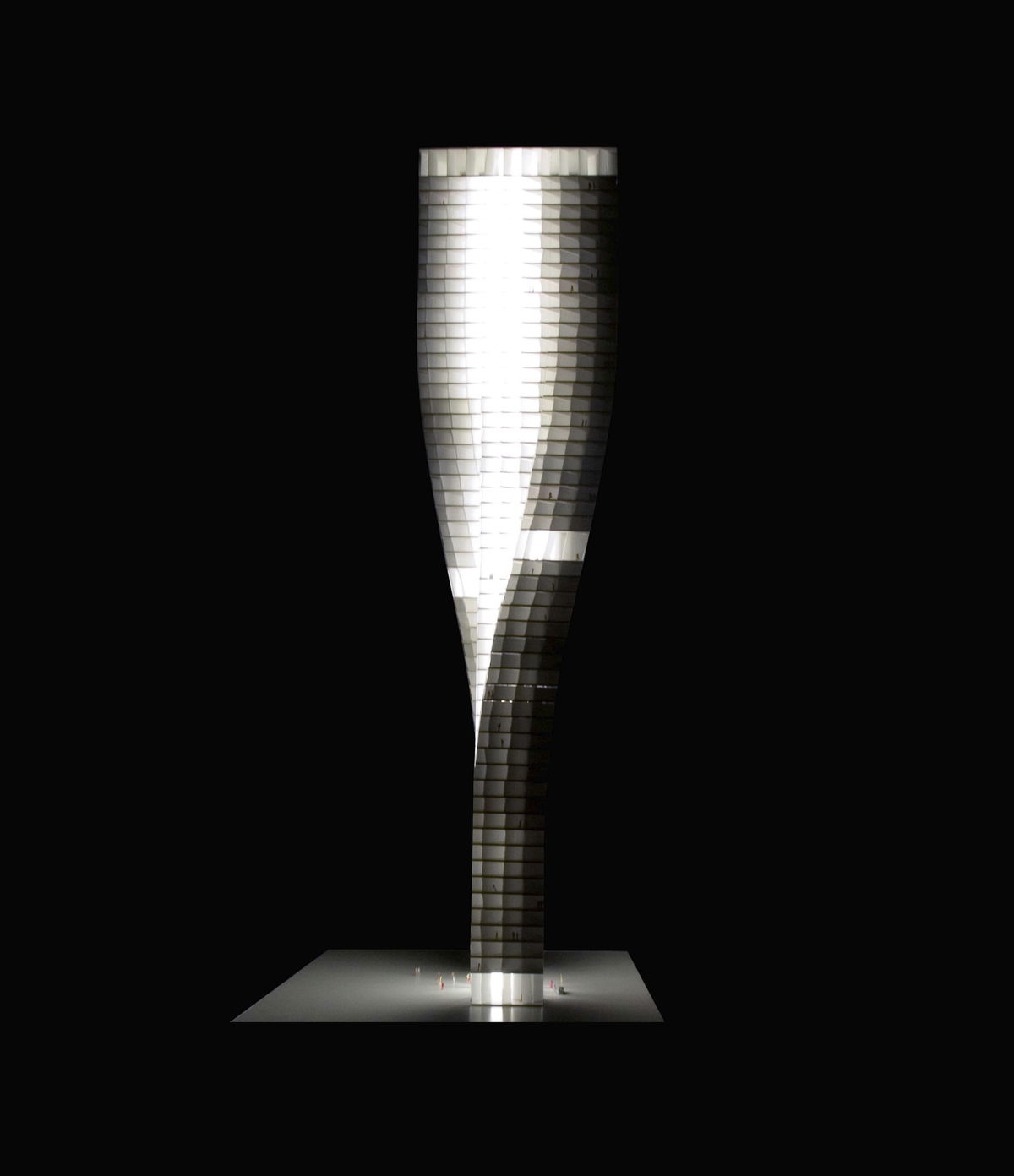
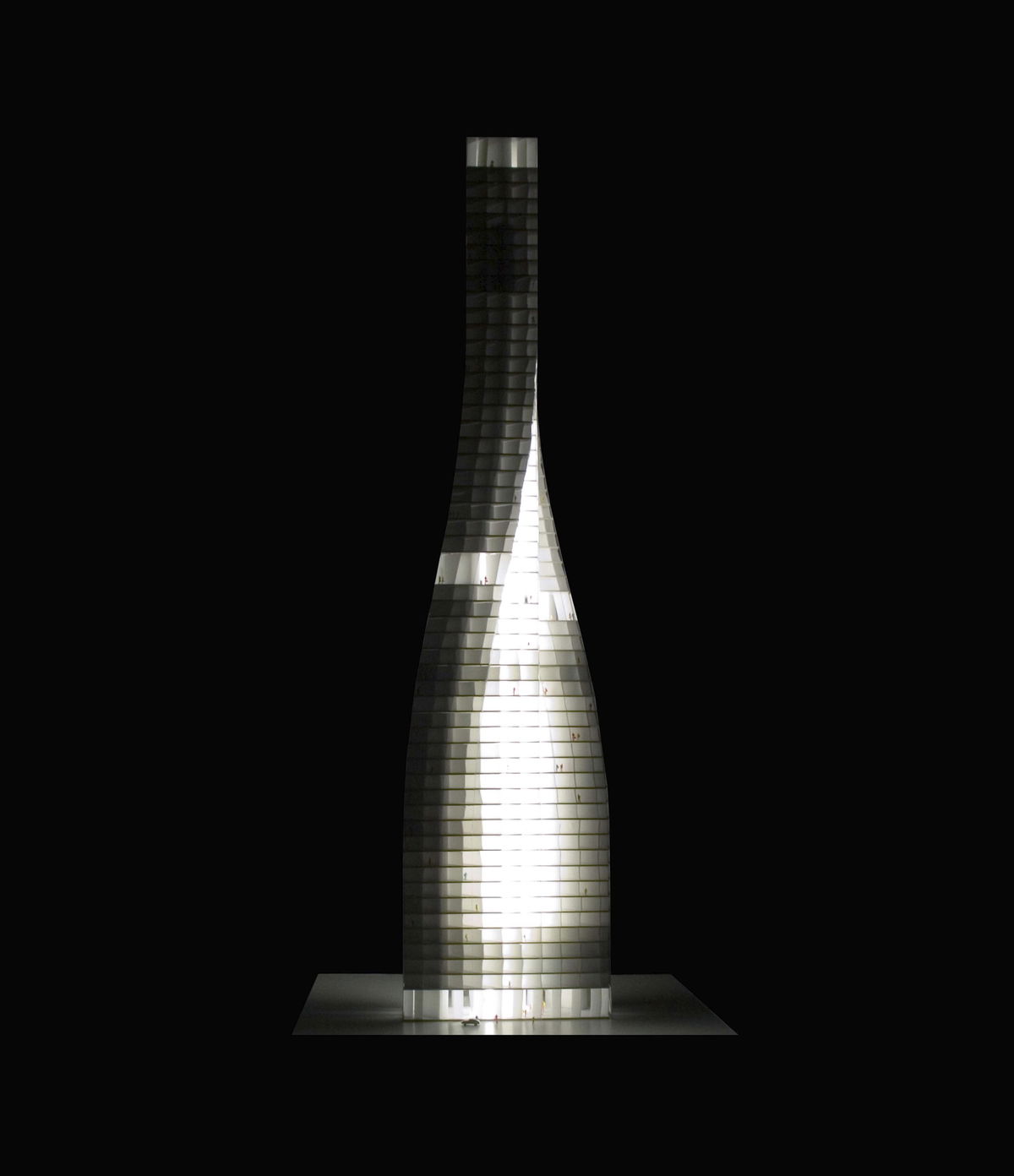
Partner in Charge
Bjarke Ingels
Project Leader
Niels Lund Petersen
Project Team
Bo Benzon
Imke Bahlmann
Krestian Ingemann Hansen
Marc Jay
Mikelis Putrams
Wataru Tanaka
Matias Labarca Clausen
