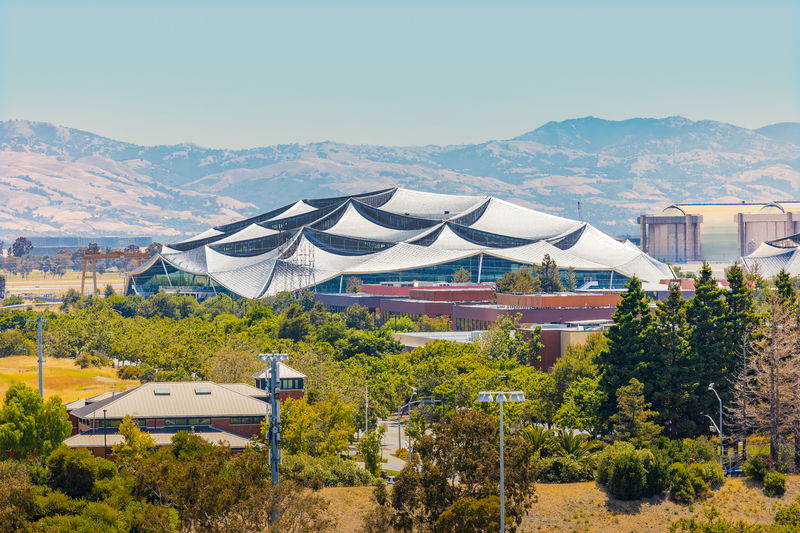
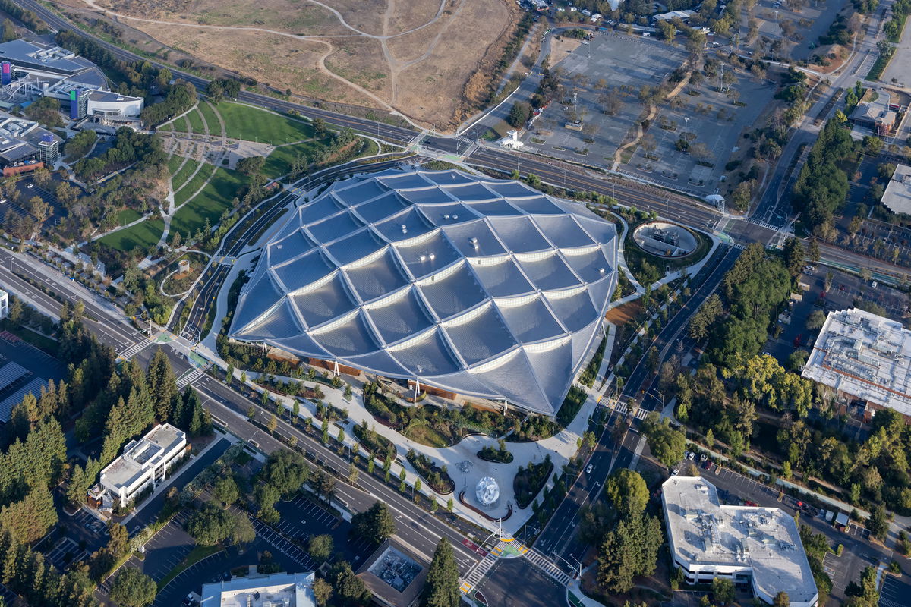
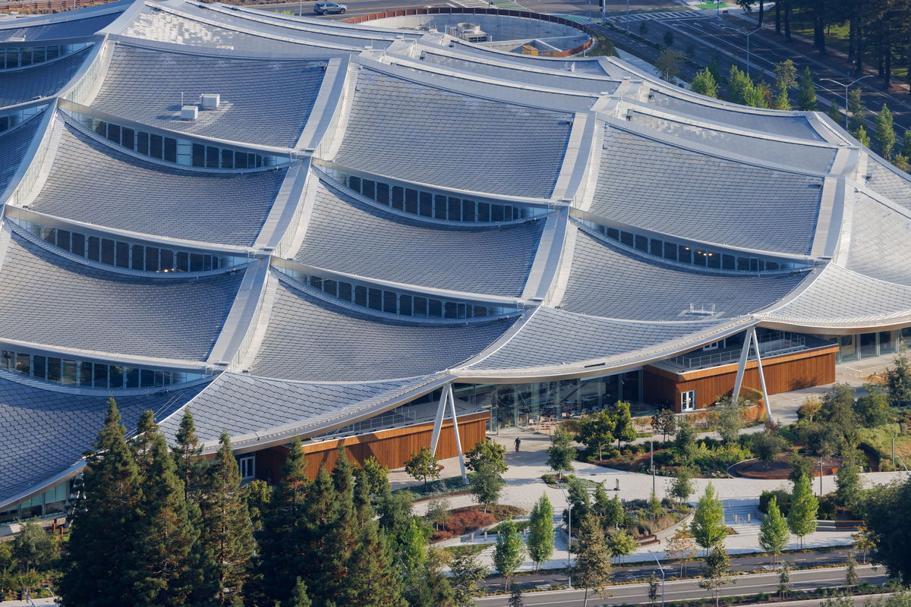
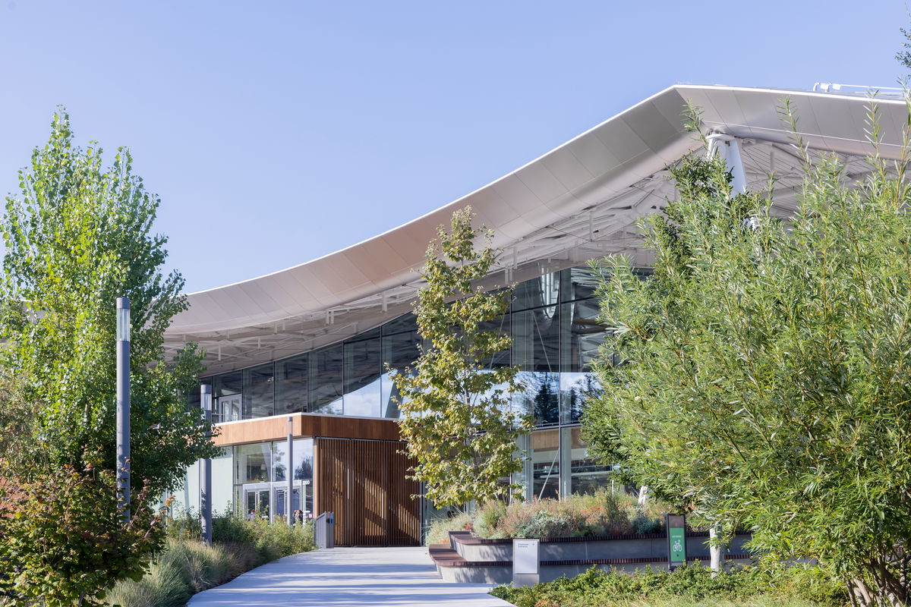
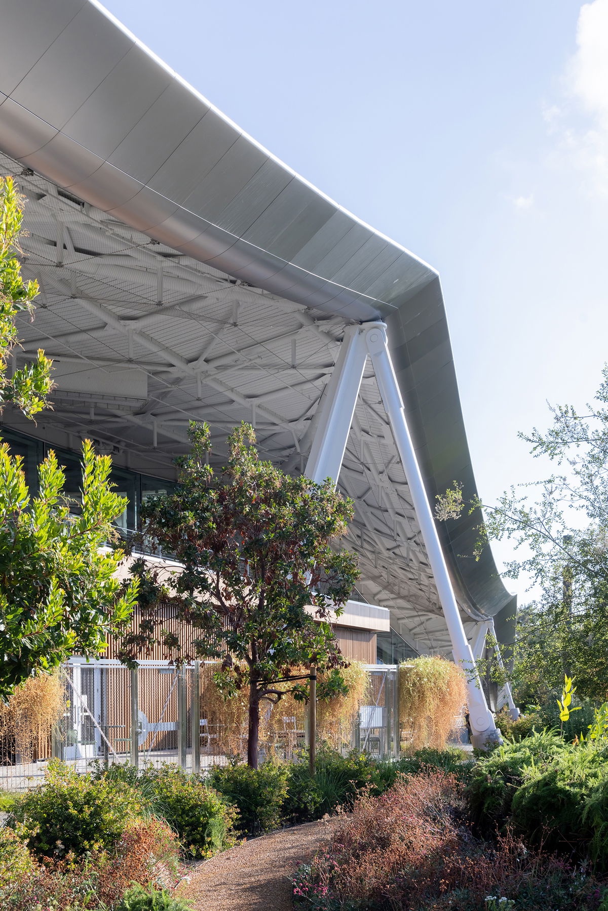
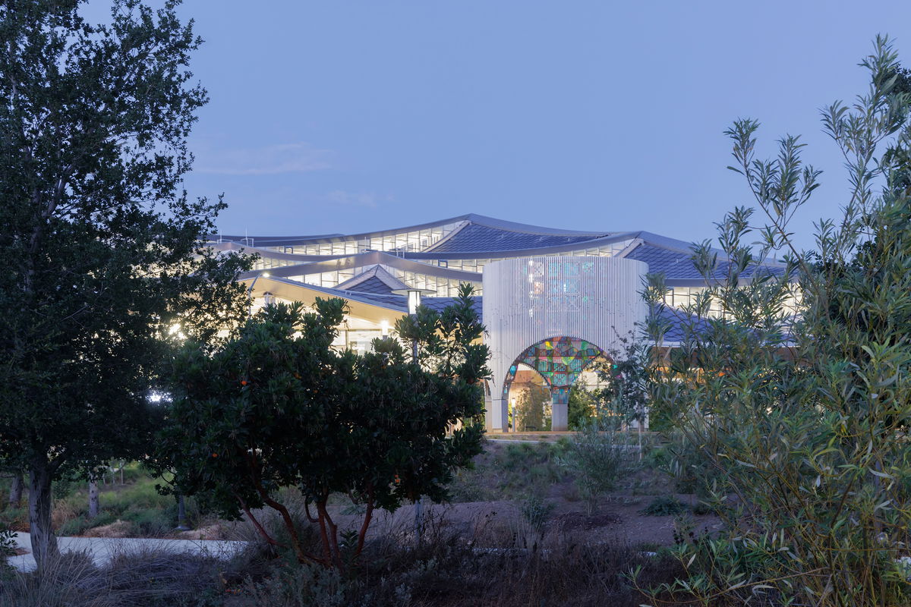
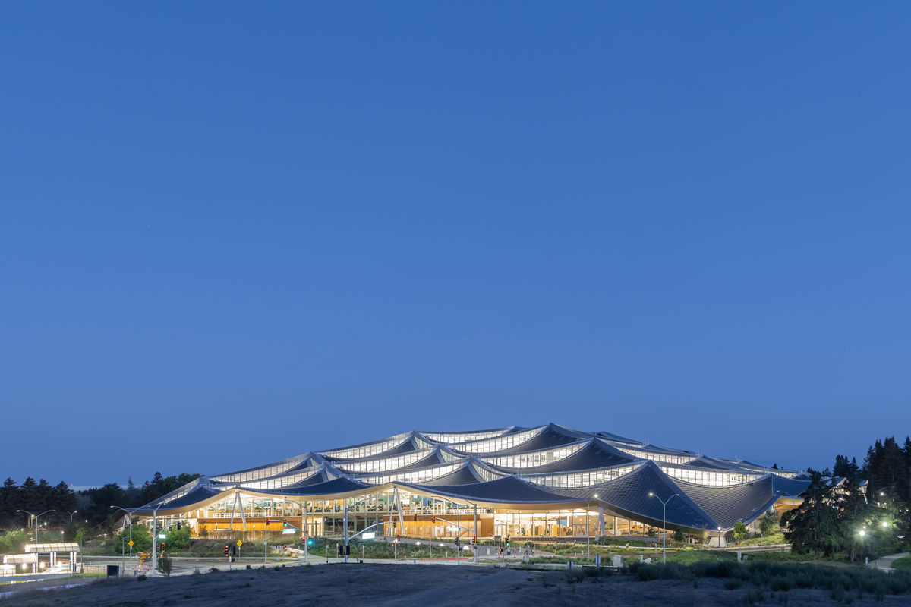
Creative Director
Bjarke Ingels
Partner in Charge
Thomas Christoffersen
Daniel Sundlin
Leon Rost
Project Manager
Linus Saavedra
Ziad Shehab
Project Architect
Sebastian Claussnitzer
Jennifer Dudgeon
Jonathan Fournier
Project Leader, Interiors
Florencia Kratsman
Pauline Lavie-Luong
Pantea Tehrani
Project Team
Beat Schenk
Blake Smith
Jason Wu
Corliss Ng
David Iseri
Guillaume Evain
Jan Leenknegt
Veronica Acosta
Melissa Jones
Patrick Hyland
Rita Sio
Ryan Harvey
Ryan Duval
Shane Dalke
Shu Zhao
Terrence Chew
Xi Zhang
Zhonghan Huang
Deb Campbell
Dylan Hames
Francesca Portesine
Aaron Mark
Alice Cladet
Anton Bashkaev
Armen Menendian
Athena Morella
Barbara Stallone
Bernard Peng
Cheyne Owens
Christi Farrell
Cristian Lera Silva
Danielle Kemble
Douglass Alligood
Filip Milovanovic
Gabriel Hernandez Solano
Gabriella Den Elzen
Gaurav Sardana
Helen Shuyang Chen
Jennifer Kimura
Jennifer Wood
John Hilmes
Joshua Burns
Joshua Plourde
Kiley Anne Feickert
Lina Bondarenko
Ludwig Ebert
Mahsa Malek
Manon Otto
Meghan Bean
Mirco Amstad
Mo Zhou
Omer Hadar
Pablo Costa Fraiz
Patricia Correa Velasquez
Peter Kwak
Simon David
Taylor Fulton
Valentina Mele
Vincenzo Polsinelli
Benjamin Caldwell
Dong-Joo Kim
Hacken Li
Jonathan Pan
Luke Lu
Sebastian Grogaard
Ashley O'Neill
Collaborators
Heatherwick Studio
Adamson
Arup
CCI
EWCG
FMS
Mott MacDonald
Hathaway Dinwiddie
HJLA
HLW
Hortscience
H.T. Harvey Associates
Iris environmental
Kleinfelder
Loisos + Ubbelohde
Sera
Sherwood
Vital
AKT II
Front
Atelier Ten
Devcon
T.S. Krumholz