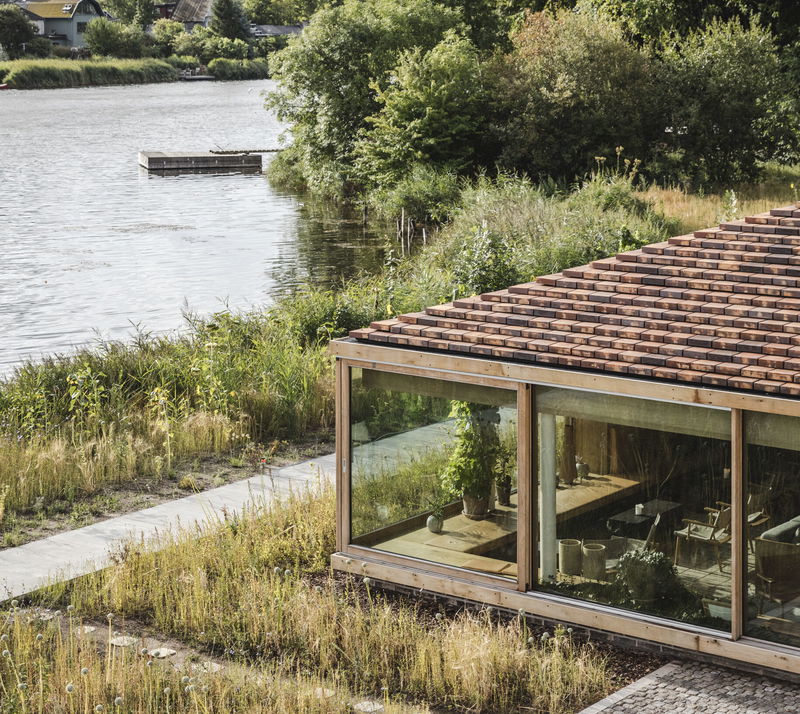
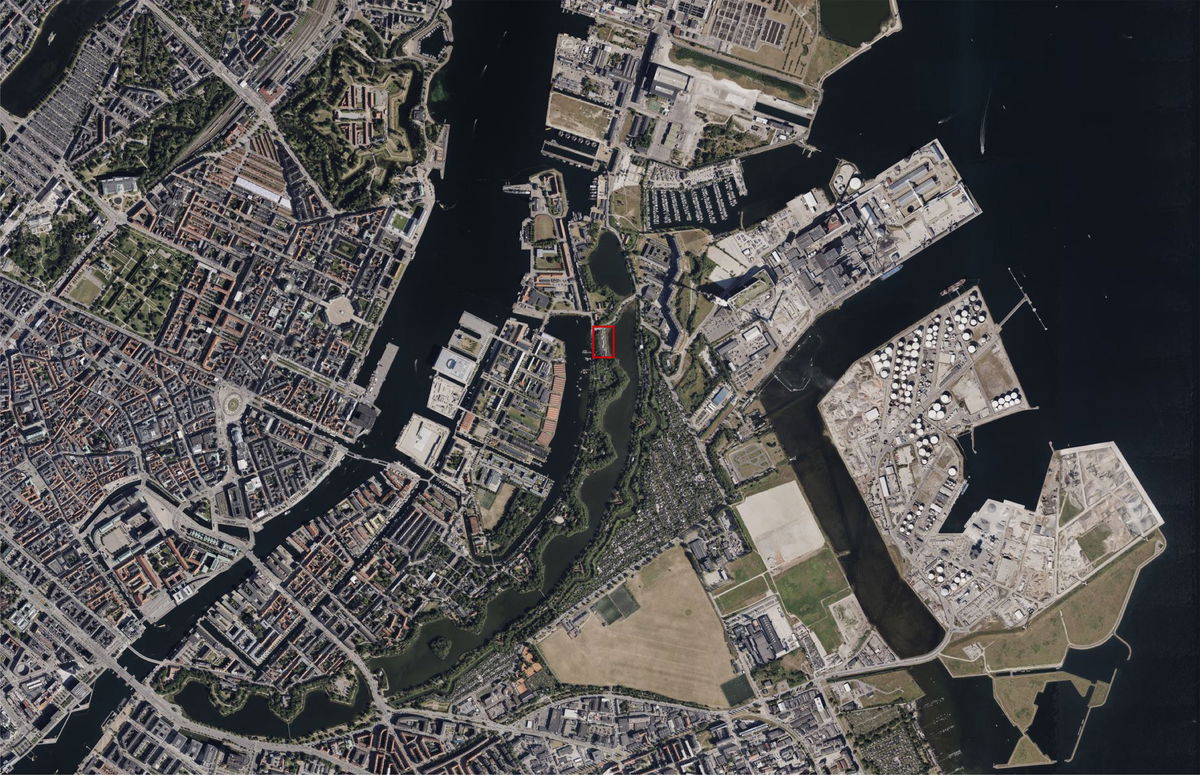
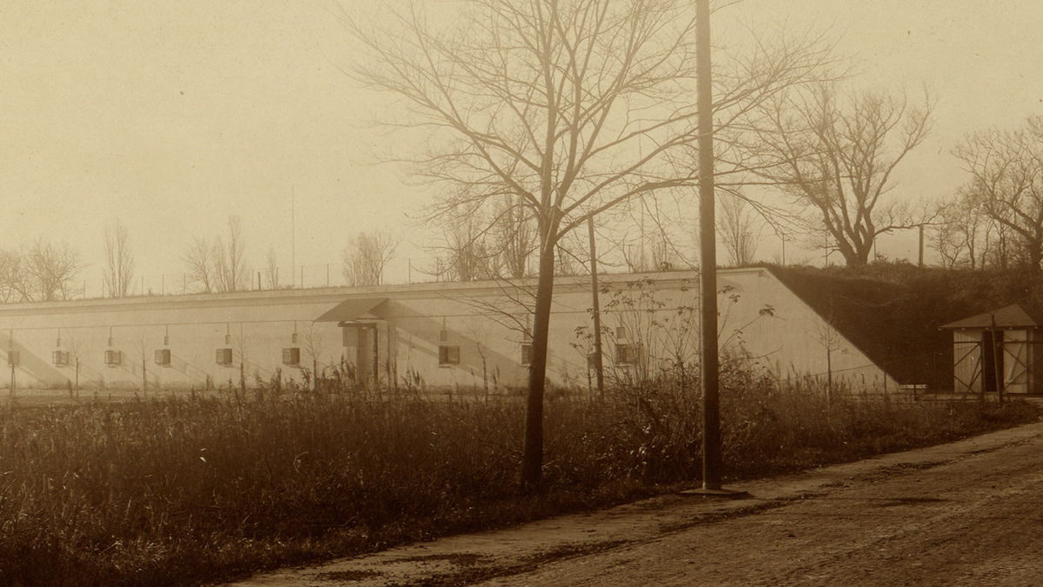
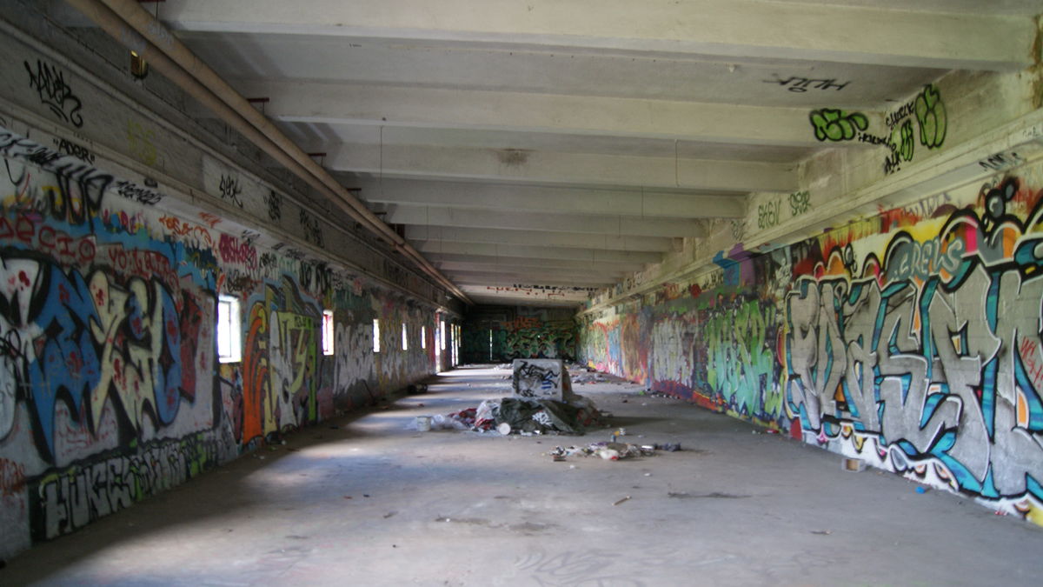
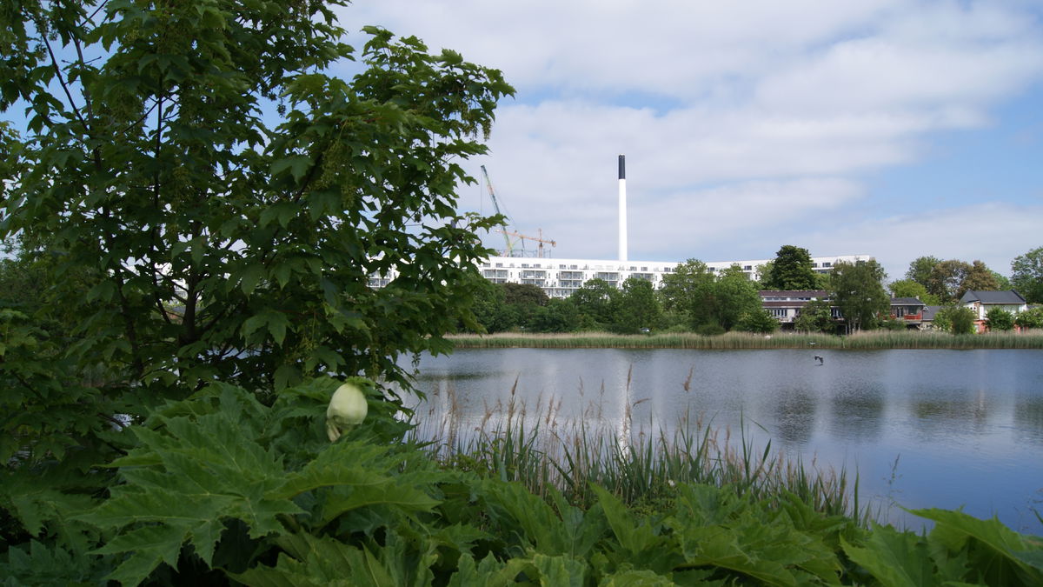
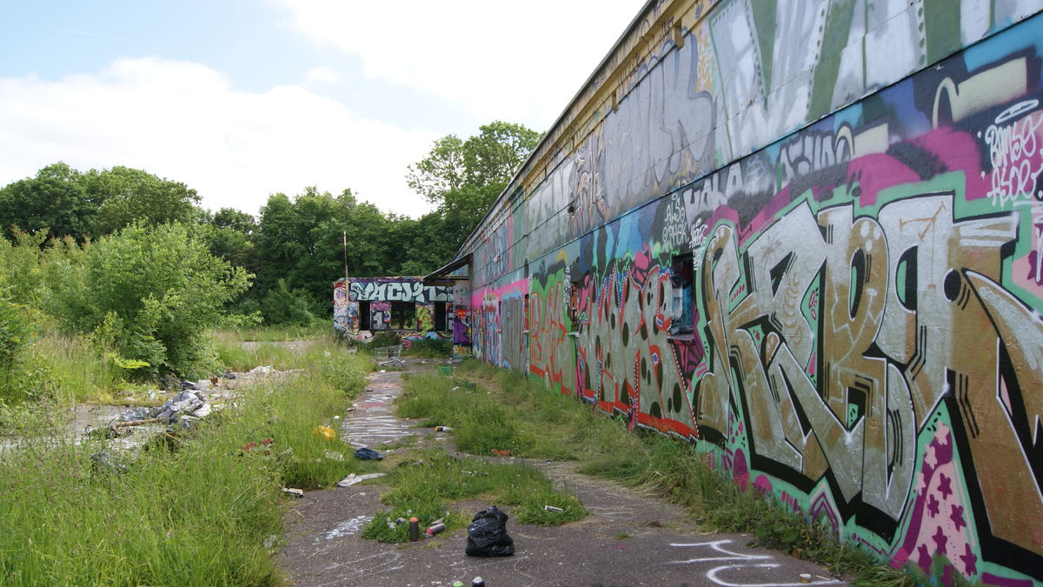
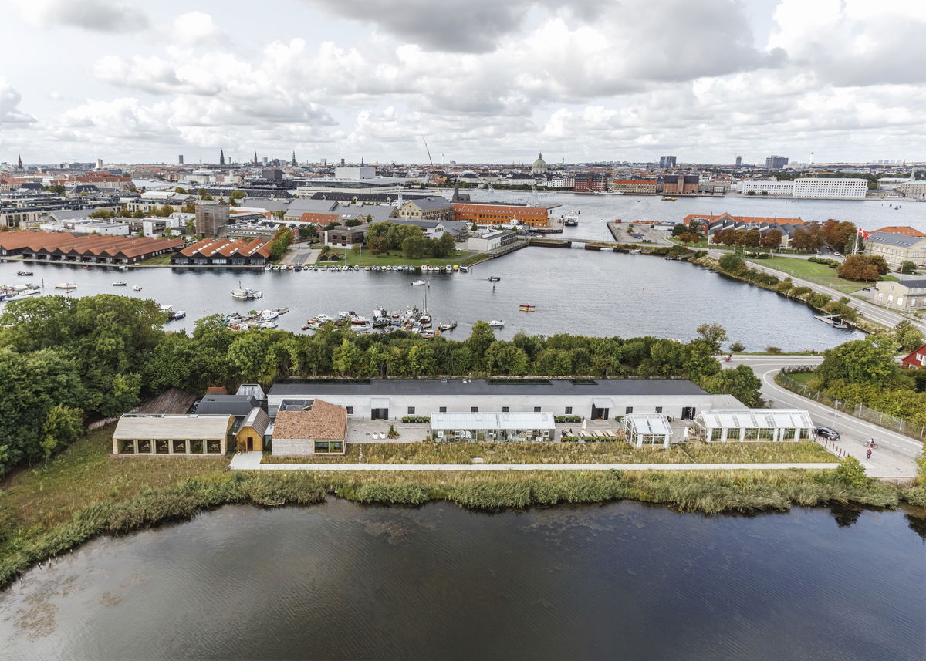
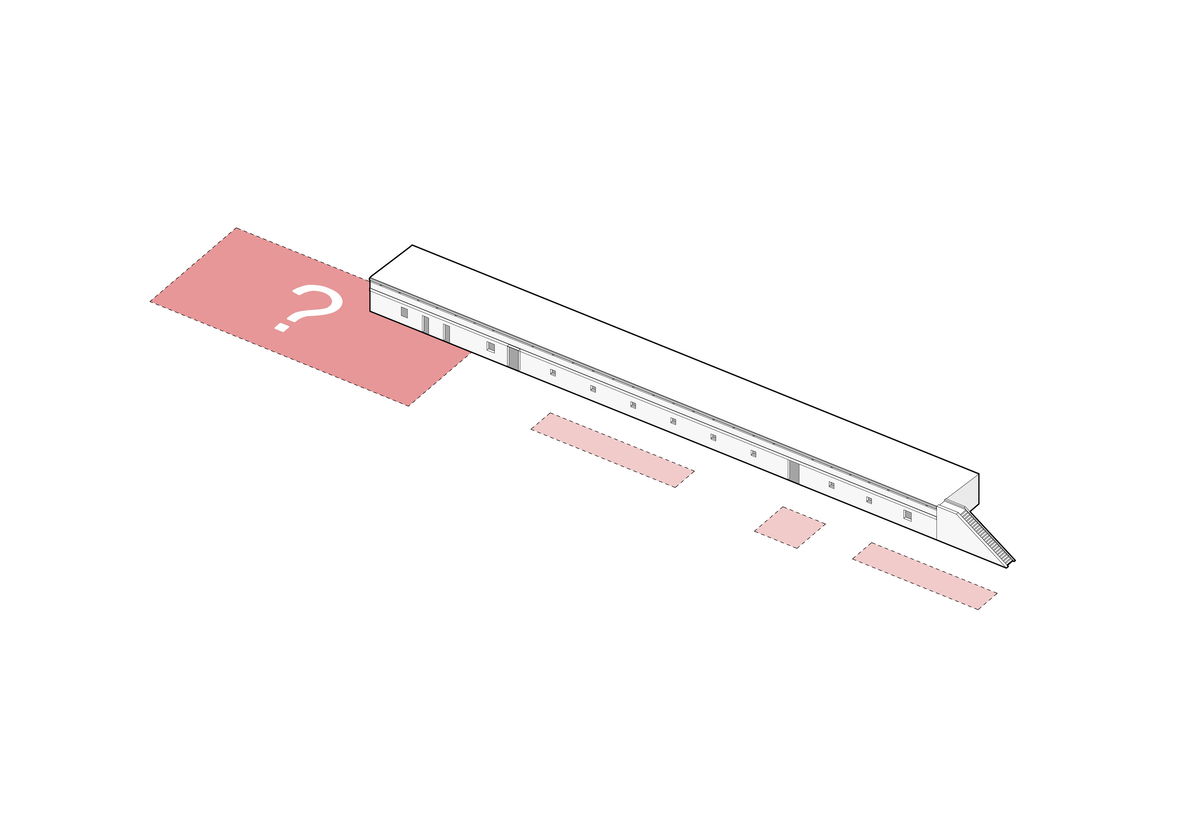
EXTENSION AREA — Due to the landmark status, authorities only allowed extensions to Søminedepotet in already built areas. But how do you create a new home for one of the most esteemed, wildly experimental restaurants in the world, while simultaneously respecting the strict regulations of the protected building?
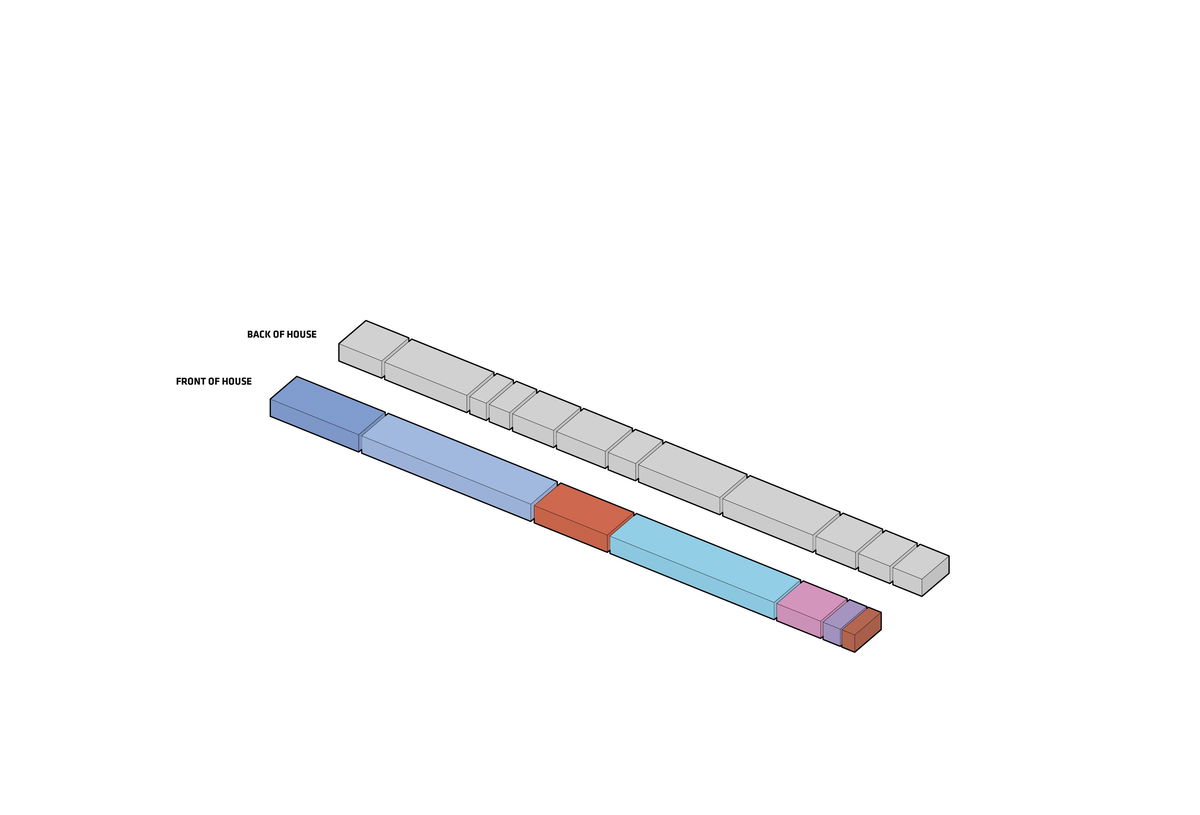
PROGRAM — Similarly to the “sæter” huts, half of Noma’s program - the front of house program that is the primary experience of the guests - is split into individual units by function.
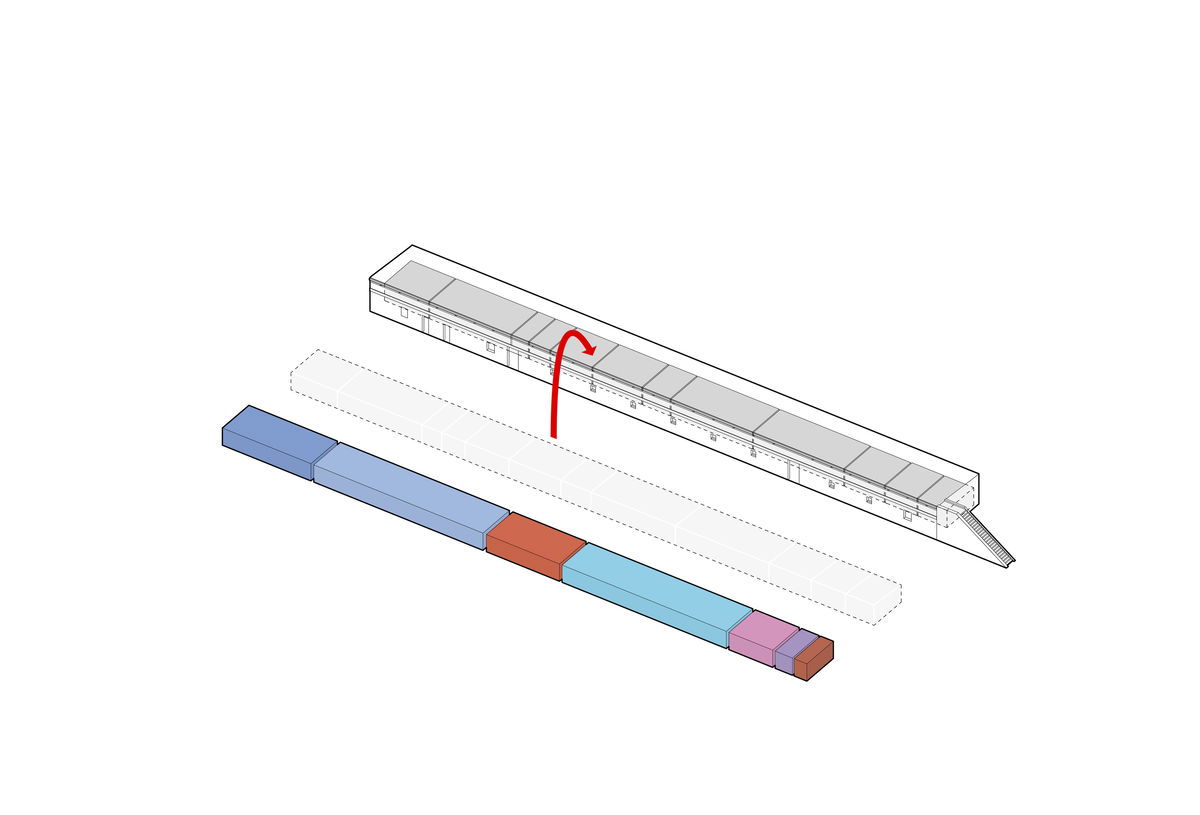
BACK OF HOUSE PROGRAM — The back of house program fits neatly into the existing structure and is placed in an efficient, long bar of functions accessible via a large passage along the east facing wall.
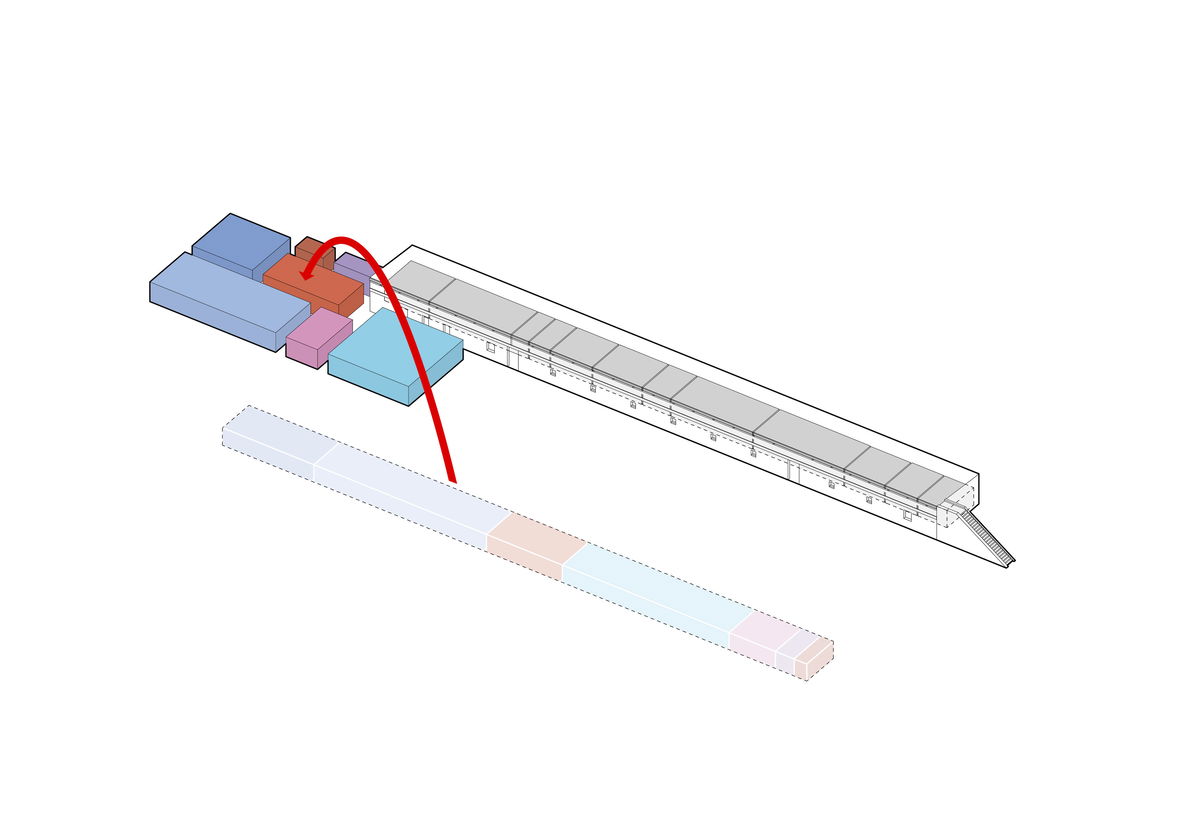
FRONT OF HOUSE PROGRAM — The front of house program is arranged inside the allowed footprint at the south end of Søminedepotet in a strictly organized cluster of small buildings.
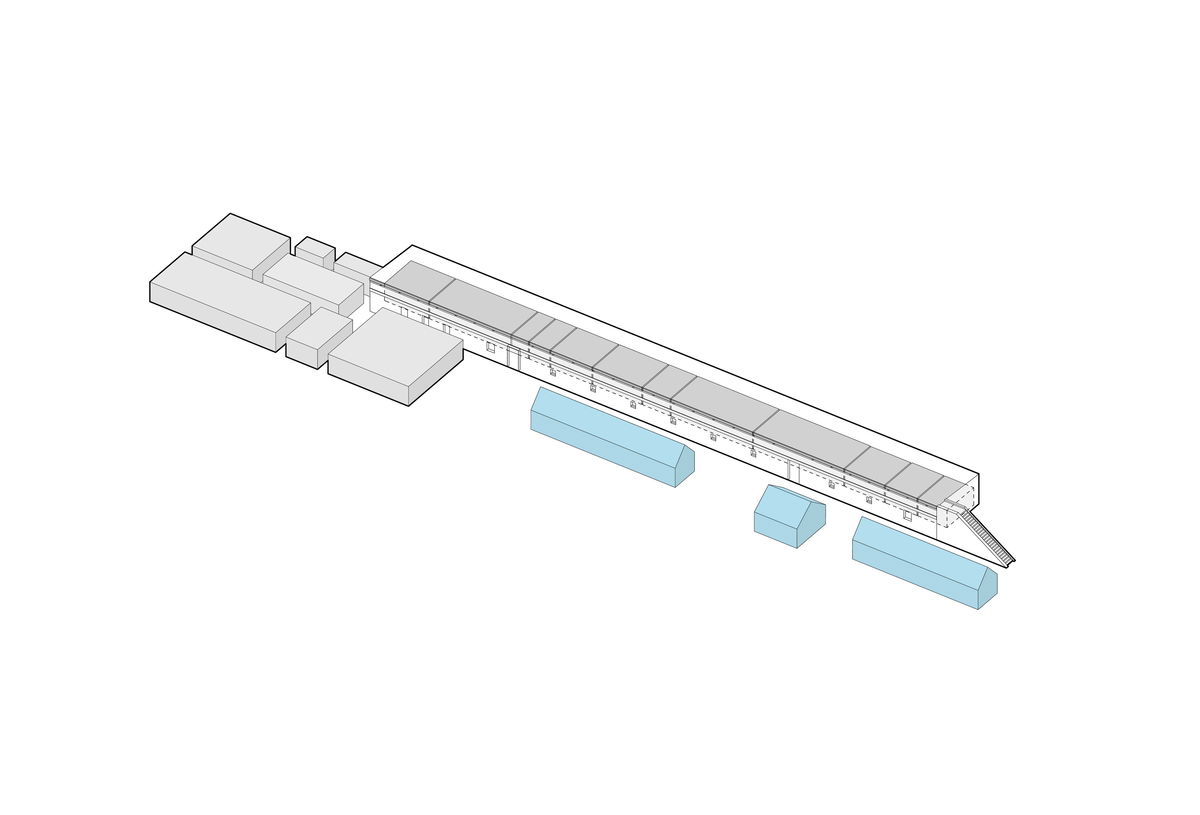
GREEN HOUSES — On the last three existing concrete foundations, three new greenhouses are located.
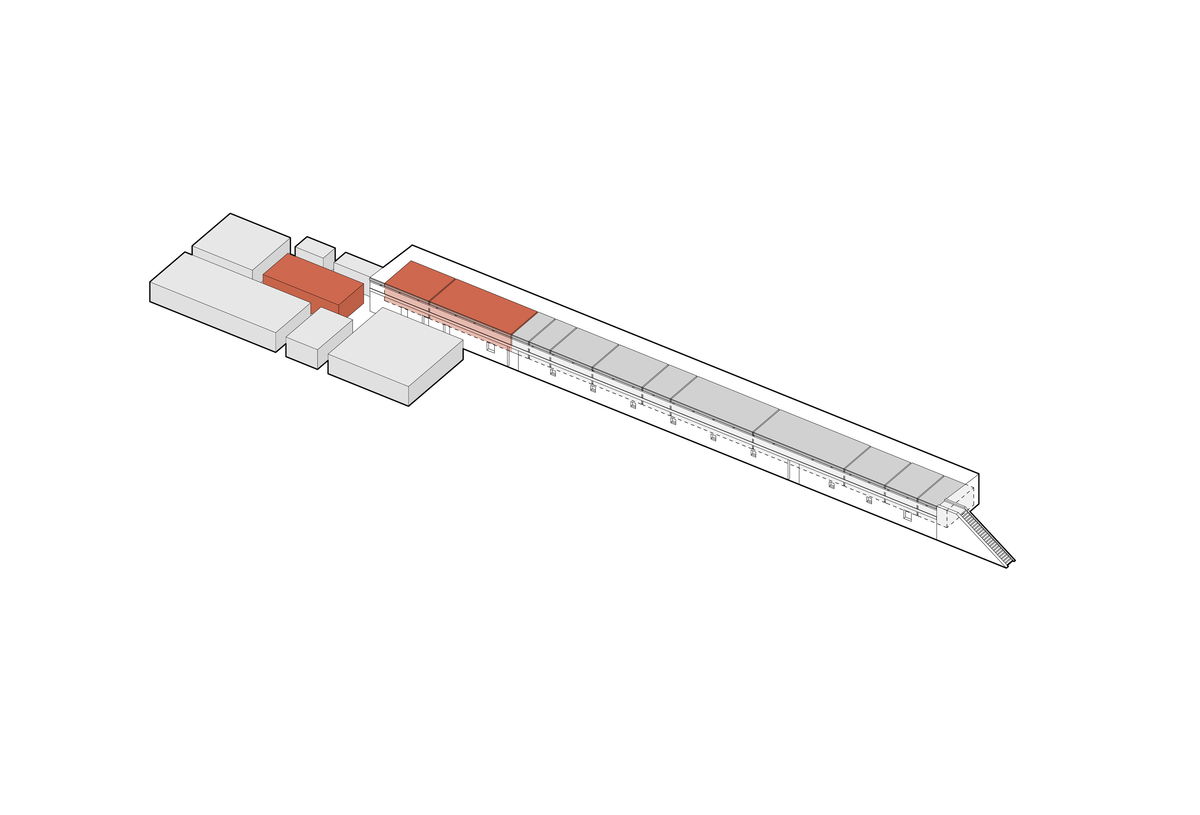
SERVICE KITCHEN — At the centre of the cluster sits the Service Kitchen, which is situated close to the Prep Kitchen and Dish Washing areas in the existing building, so all three can function together efficiently during meal service.
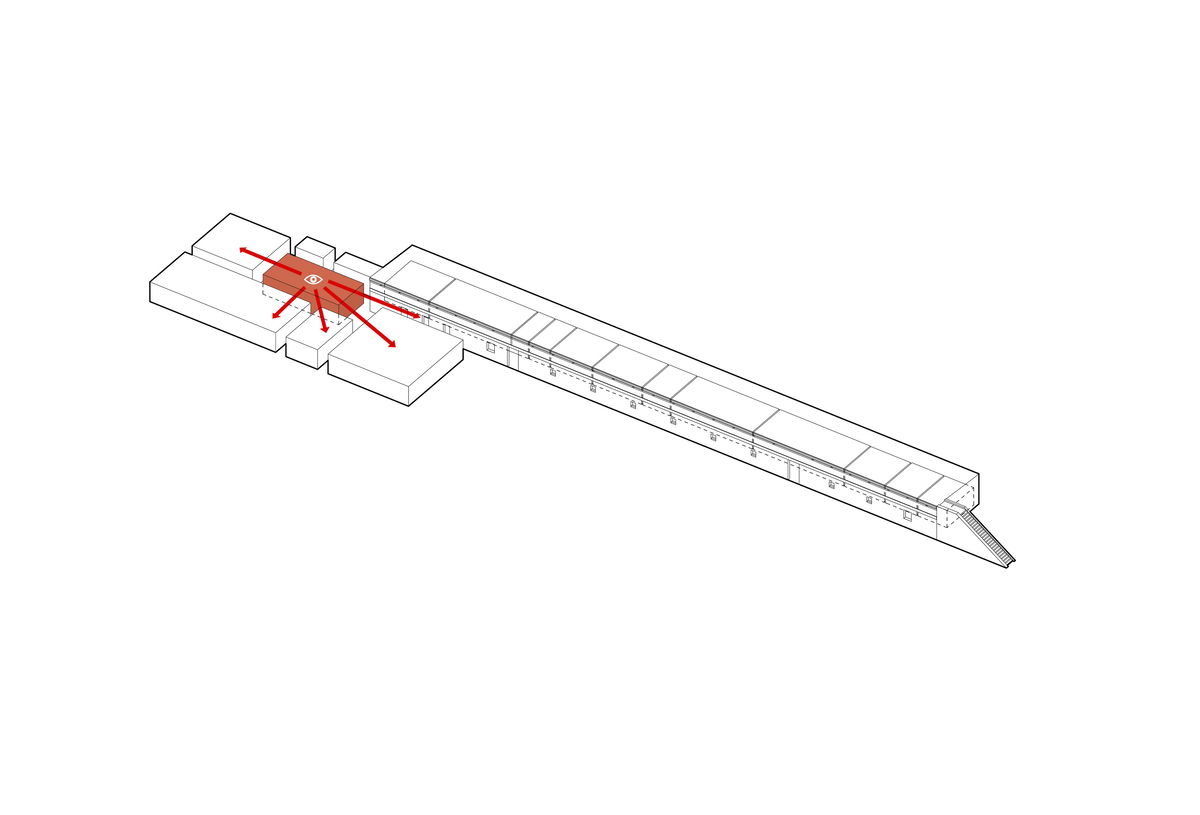
PANOPTICON — The service kitchen is at the center of Noma’s workflow during service. It’s location at the center of the extension ensures good visual and physical connections to all other functions, so the chefs have a full overview and control of everything, resulting in a seamless experience for the guests.
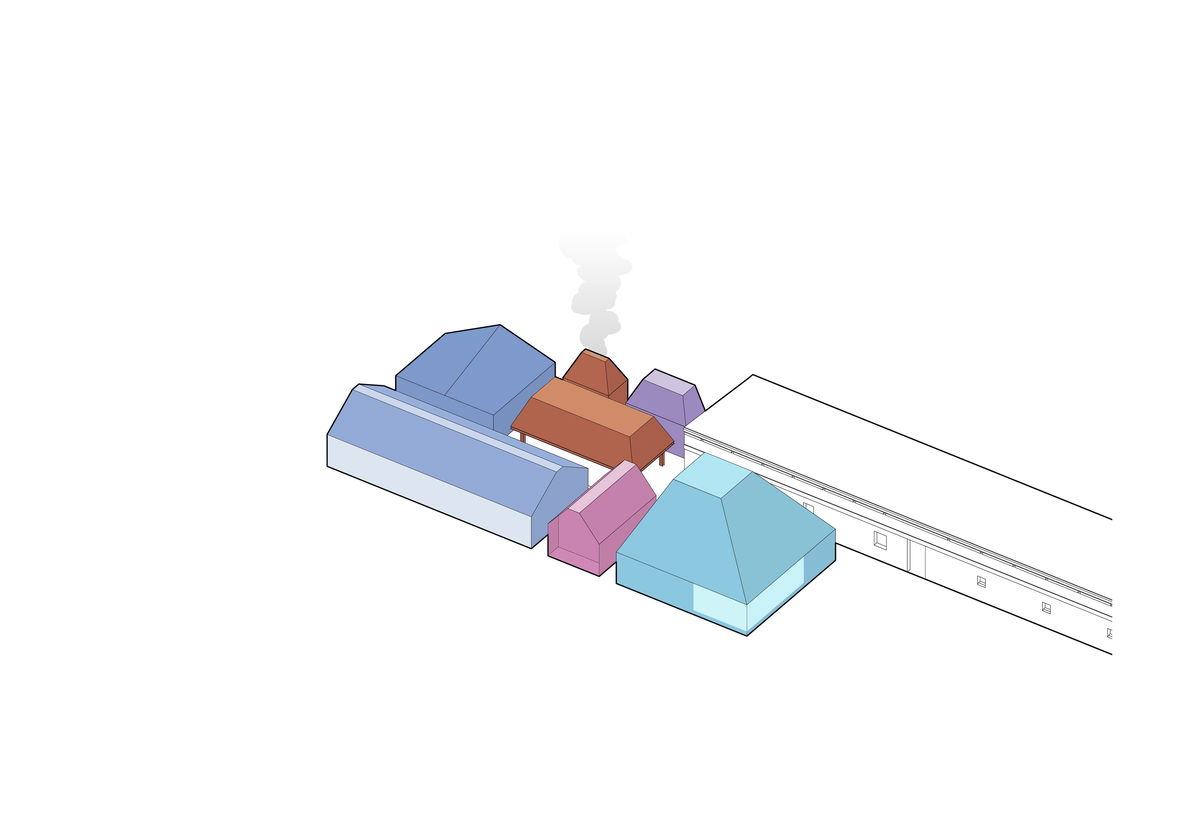
VILLAGE — Each of the 7 small buildings including the Service Kitchen are designed according to its specific function and the desired views, light and atmosphere. Together they form a village of different architectural experiences that accompany the diners' gastronomic journey.
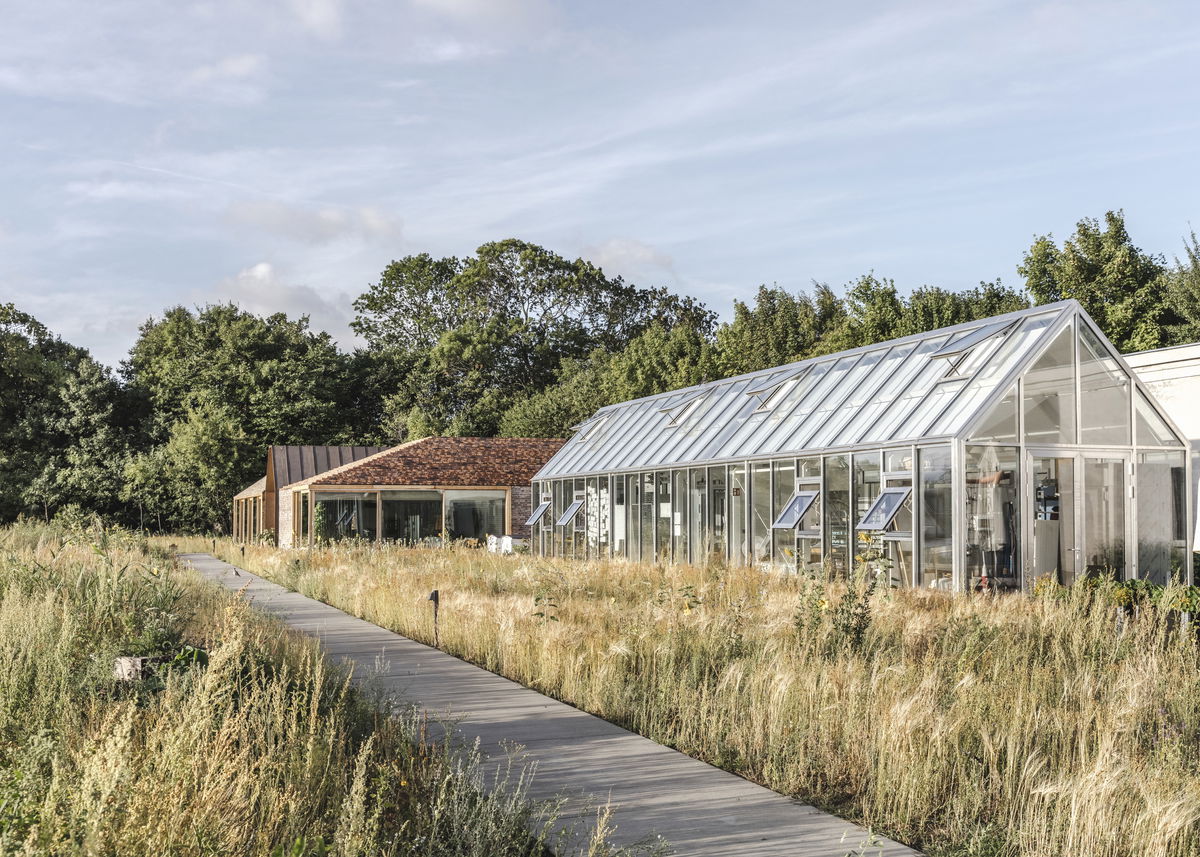
“When we found the location for the new Noma, we knew we had to come up with an architectural solution which made sense for our guests, the team and the surroundings. I believe that Bjarke and the BIG team came up with the ideal non-pretentious solution that we enjoy calling our home for years to come. To say that we are thrilled with the end result would be an understatement.”Peter Kreiner - CEO, Noma
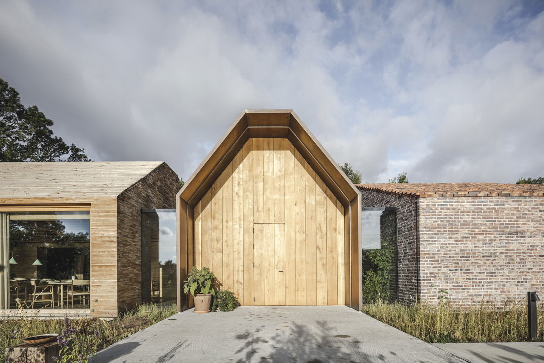
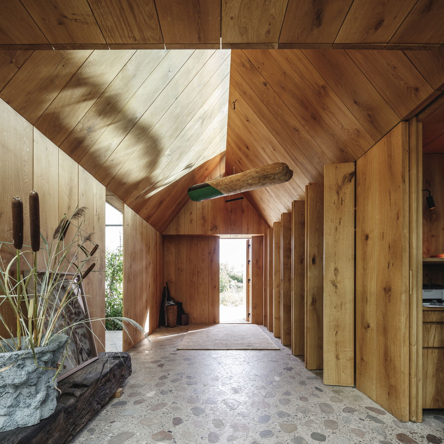
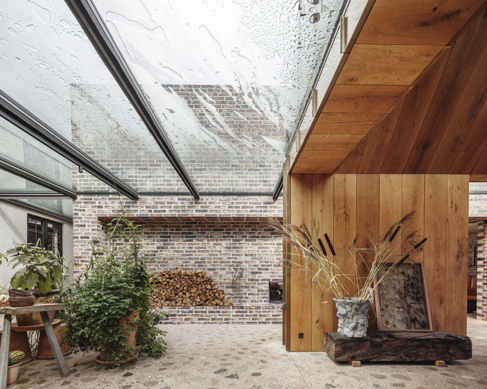
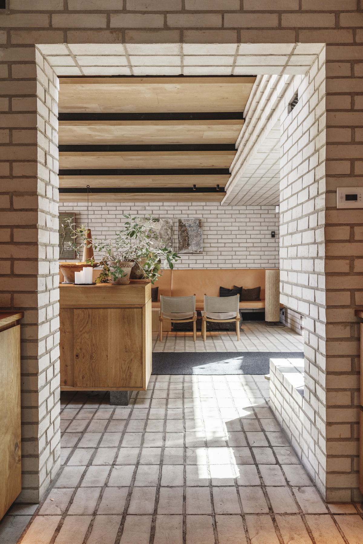
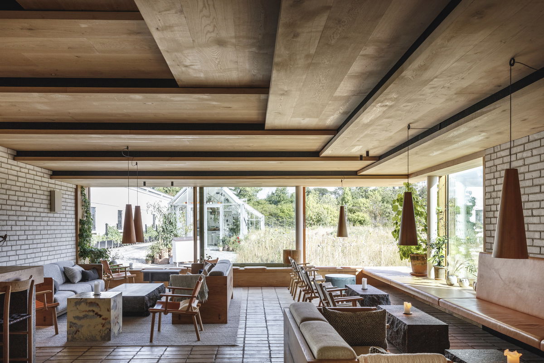
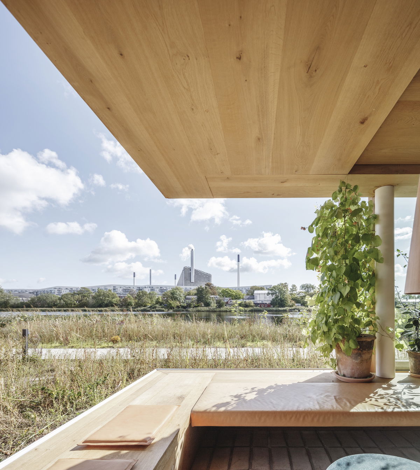
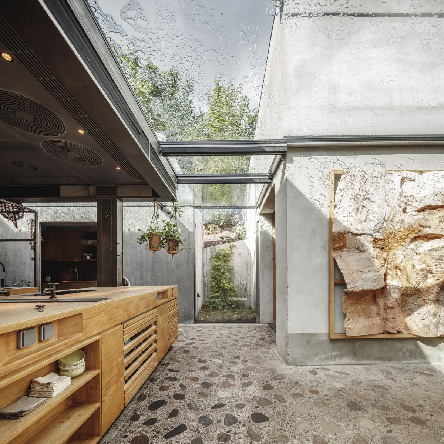
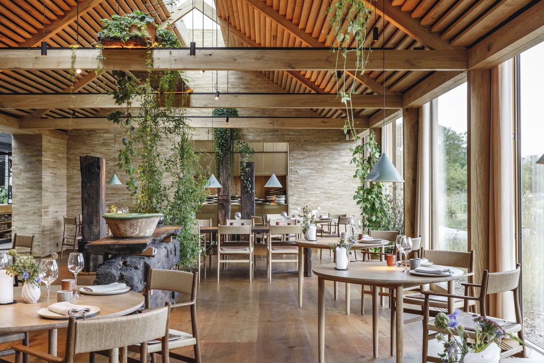
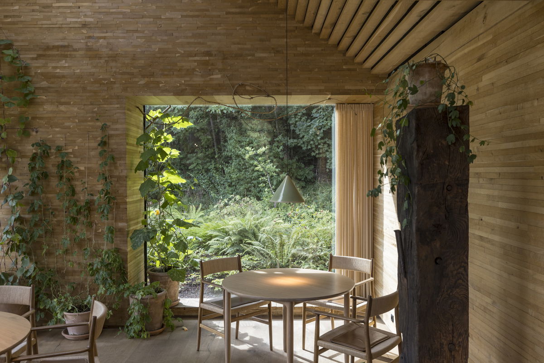
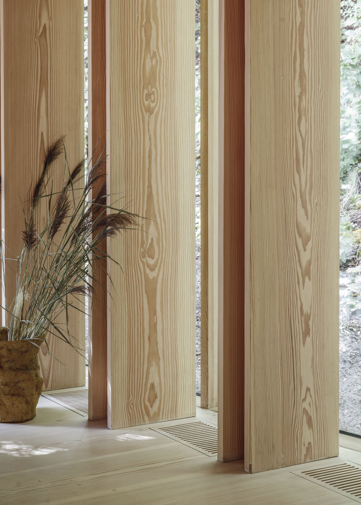
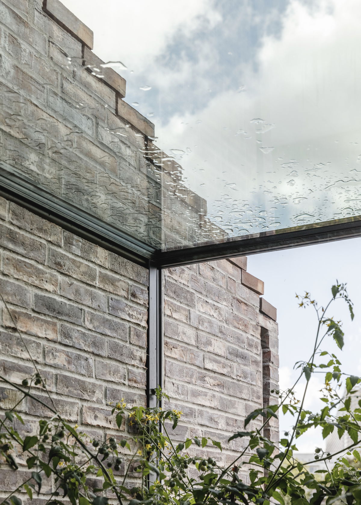
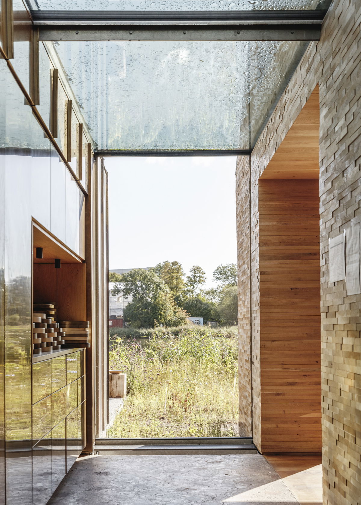
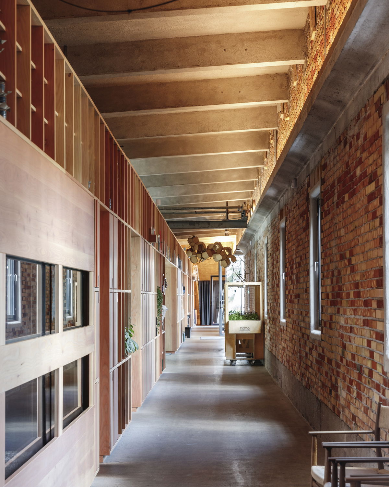
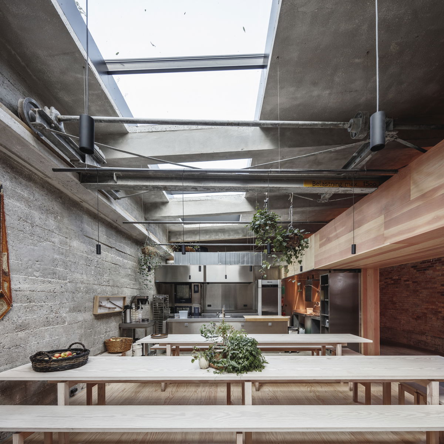
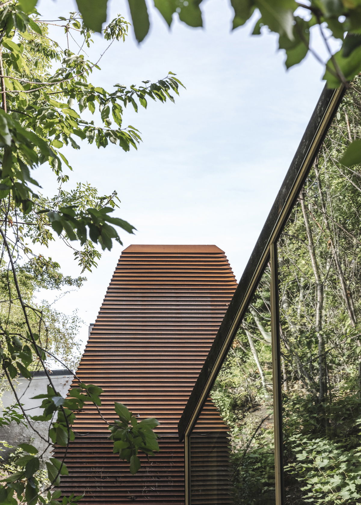
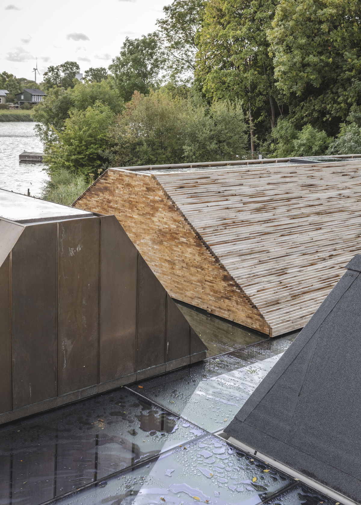
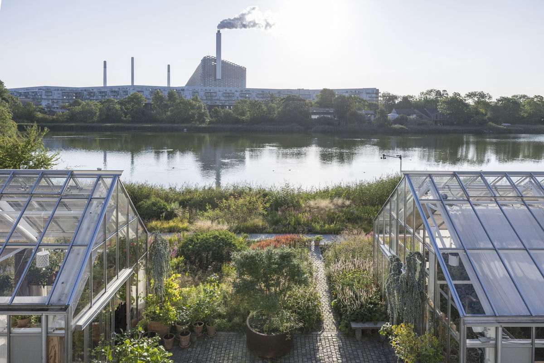
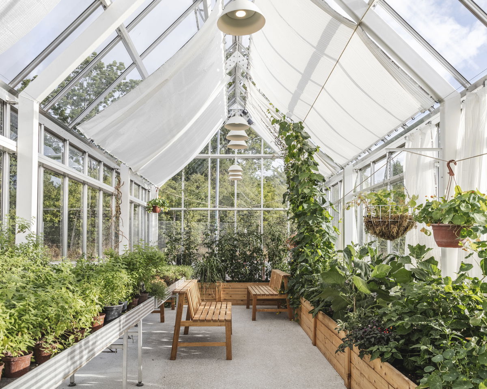
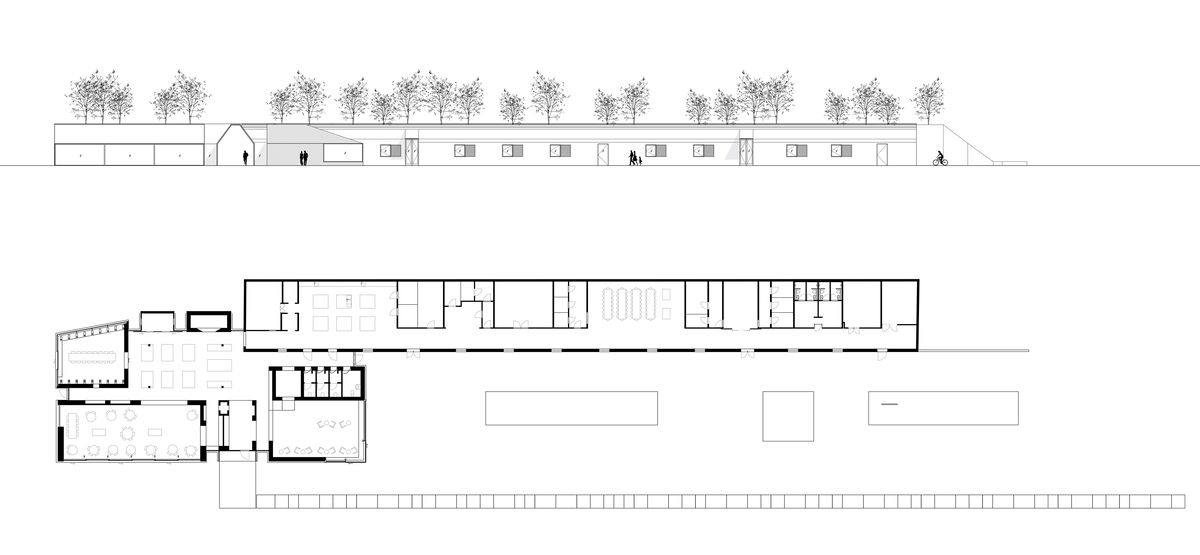
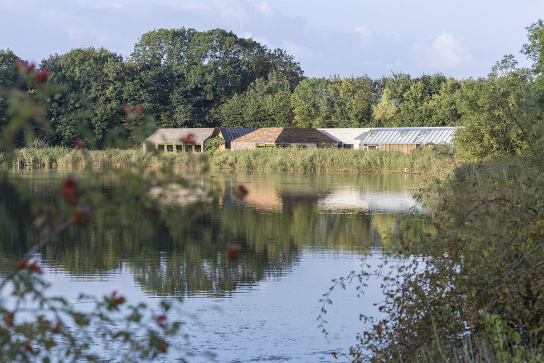
Partner in Charge
Bjarke Ingels
Finn Nørkjær
Ole Elkjær-Larsen
Jakob Lange
Project Manager
Tobias Hjortdal
Project Leader
Frederik Lyng
Project Leader, Competition
Ryohei Koike
Tiago Sá
Project Team
David Zahle
Allen Shakir
Athena Morella
Borko Nikolic
Claus Rytter Bruun de Neergaard
Dag Præstegaard
Enea Michelesio
Eskild Schack Pedersen
Geoffrey Eberle
Hessam Dadkhah
Hugo Yun Tong Soo
Jinseok Jang
Jonas Aarsø Larsen
Joos Jerne
Lasse Lyhne-Hansen
Manon Otto
Margarita Nutfulina
Michael James Kepke
Morten Roar Berg
Nanna Gyldholm Møller
Ningnan Ye
Olga Litwa
Simona Reiciunaite
Stefan Plugaru
Tomas Karl Minör
Tore Banke
Yehezkiel Wiliardy Manik
Yunyoung Choi
Gökce Günbulut
Aleksander Wadas
Andreas Müllertz
Angelos Siampakoulis
Carlos Soria
Giedrius Mamavicius
Kyle Thomas David Tousant
Nina Vuga
Ren Yang Tan
Vilius Linge
Yan Ma
Yoko Gotoh
Hanne Halvorsen
BIG Engineering
Duncan Horswill
Kim Christensen
Kristoffer Negendahl
Timo Harboe Nielsen
Awards
Berlingske Byens Bedste Award for Construction, Winner, 2019
AIA Institute Honor Awards for Interior Architecture, Winner, 2019
INSIDE World Festival of Interiors, Restaurant Category Winner, 2019
Wallpaper* Design Award for Best New Restaurant, Winner, 2019
Danish Carpentry Award, 2018
Den Danske Lyspris, Winner, 2018
Interior Design Magazine Best of Year Award for Hospitality: Fine Dining, Finalist, 2018
Snedker Craftsmenship Prize, 2018
Architizer A+ Award for Hospitality: Restaurant, Jury + Popular Choice Winner, 2018
Collaborators
NT Consult
Studio David Thulstrup
Thing&Brandt Landskab
BIG Ideas
