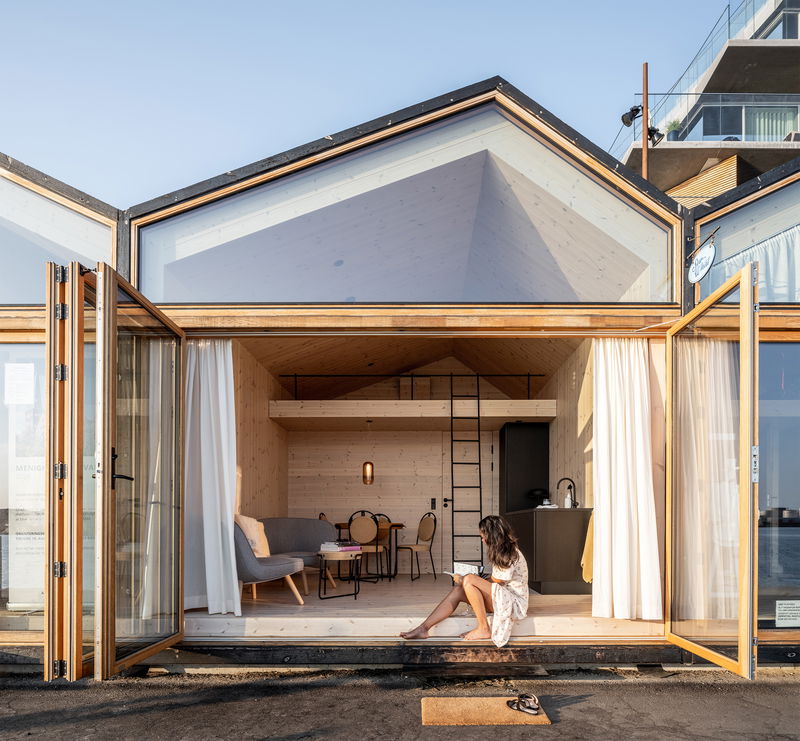
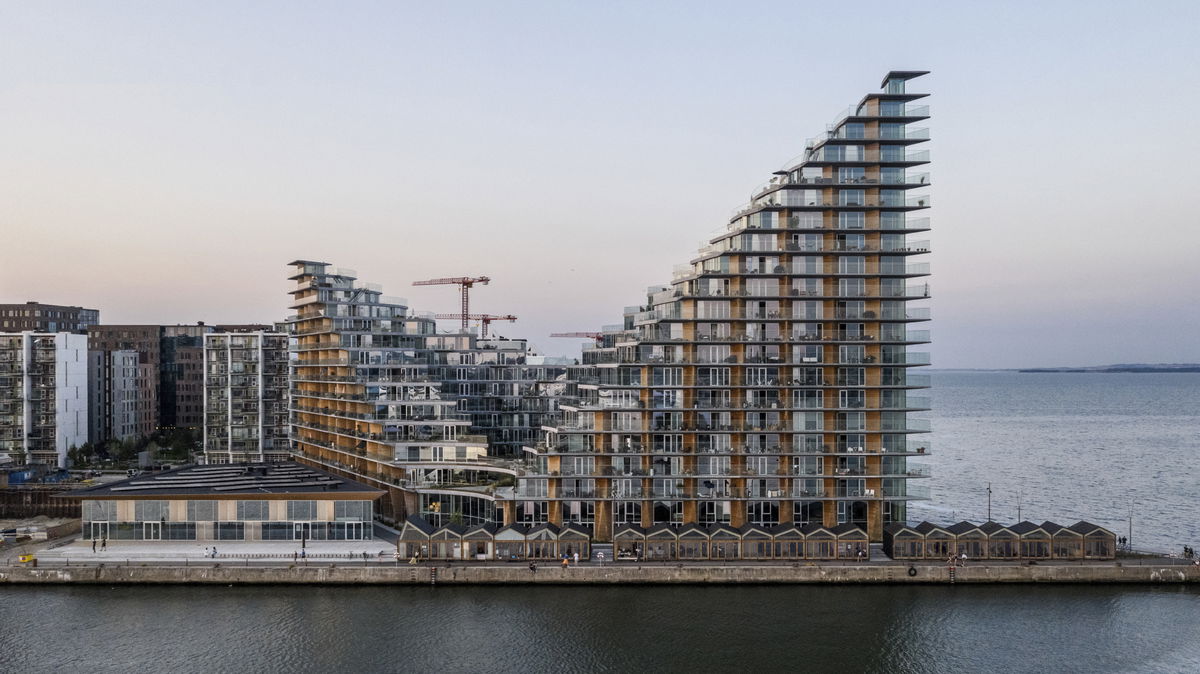
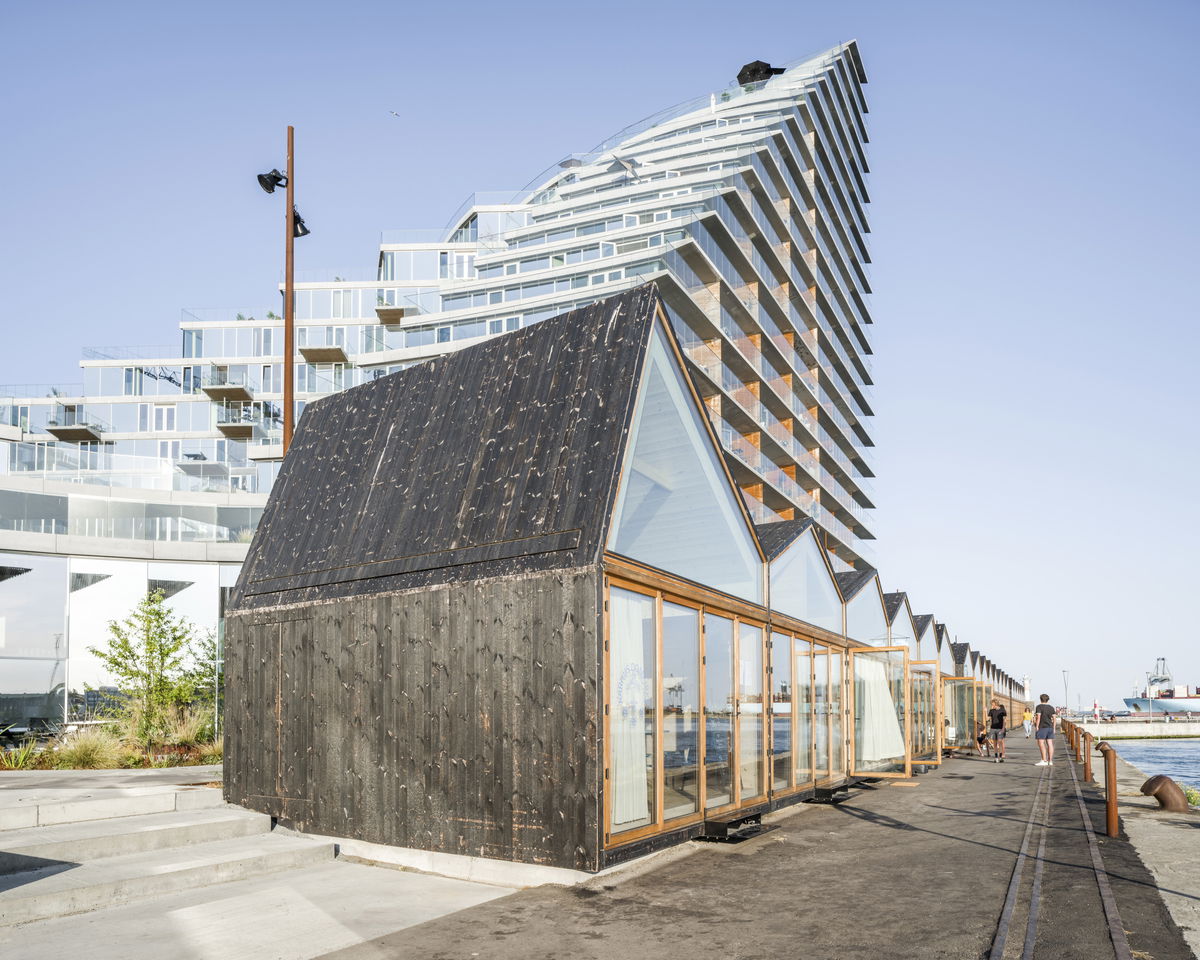
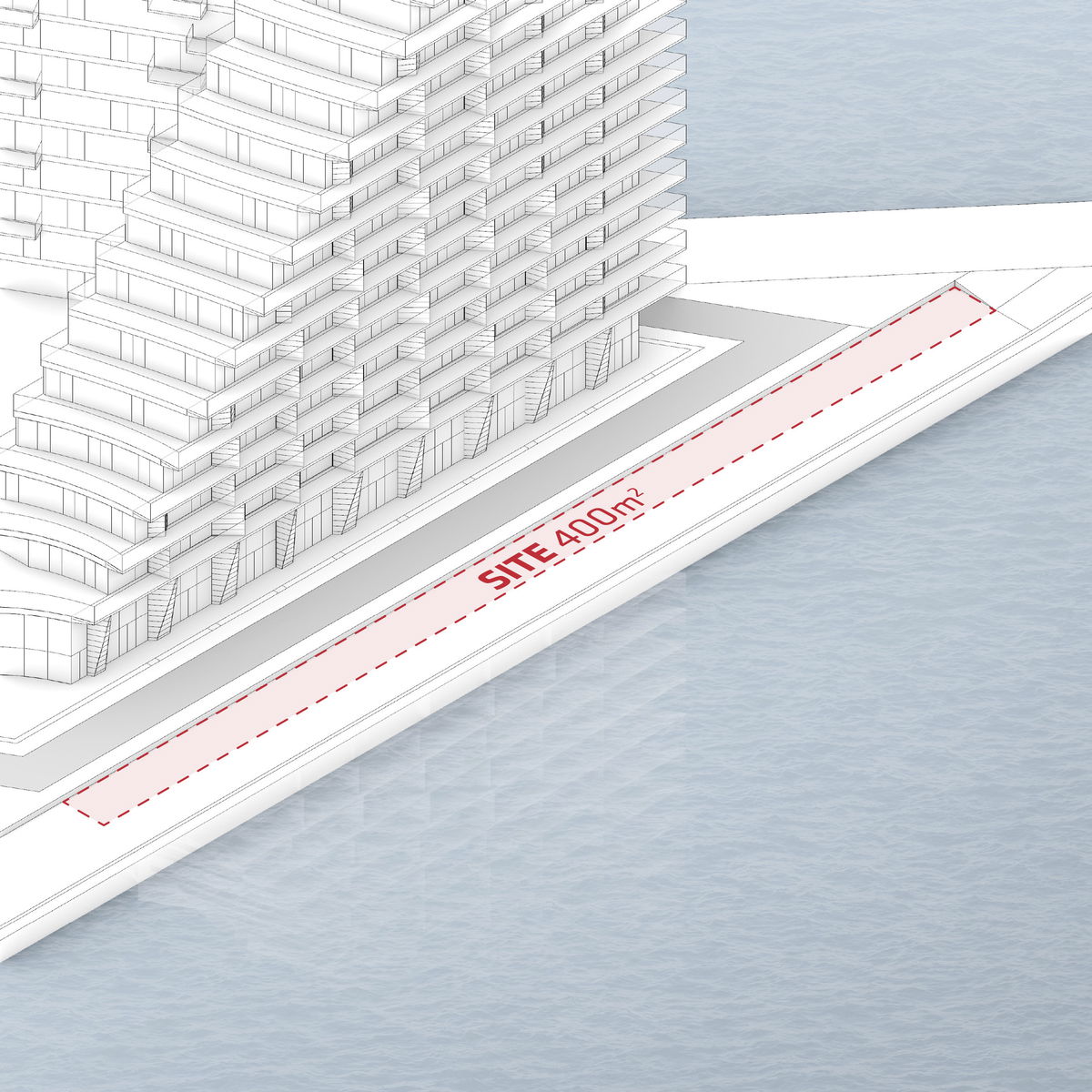
Building Plot — The Beach Huts are located in front of the residential project AARhus at the tip of the redeveloped pier Bassin 7.
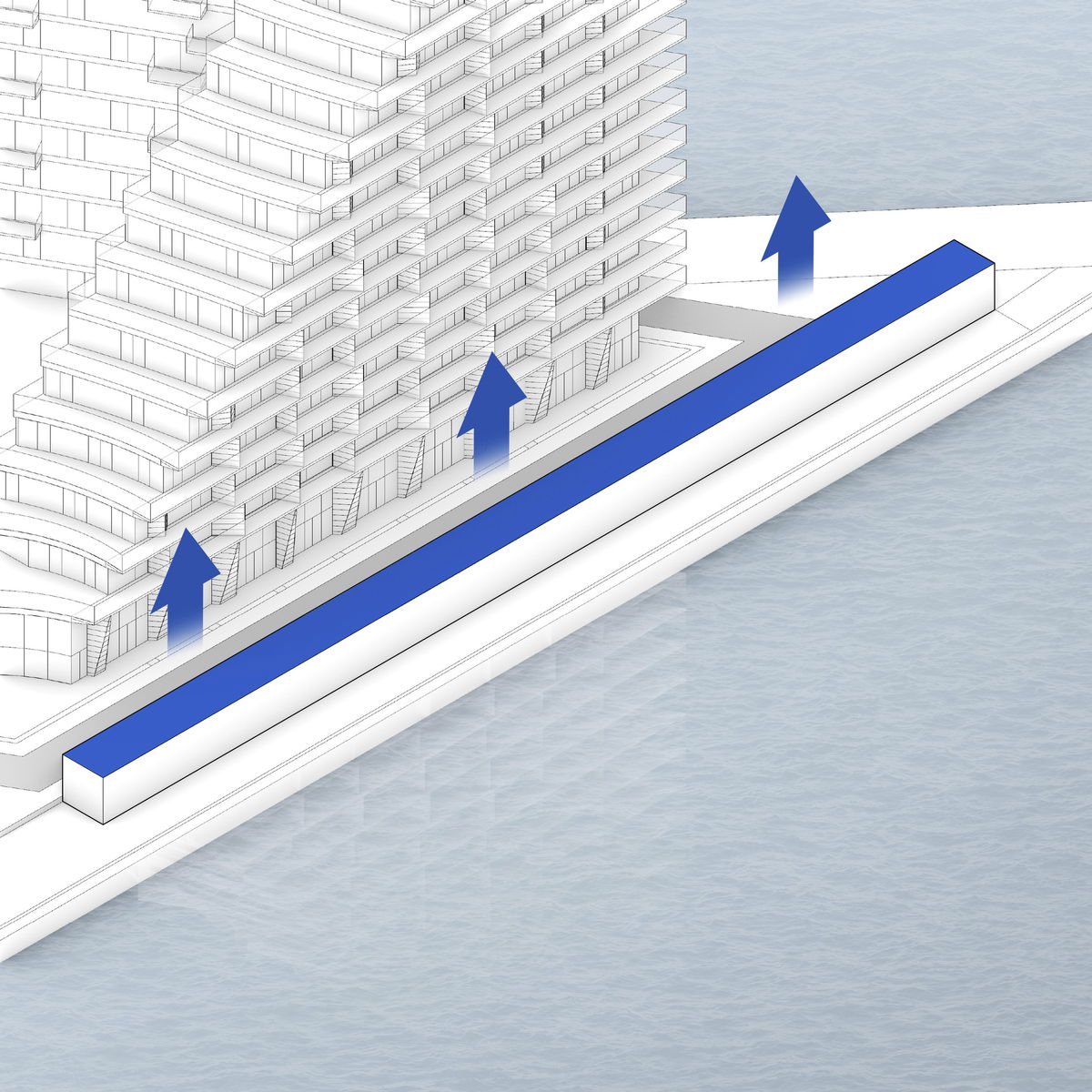
Building Envelope — As a small scale typological addition to the existing building mass on the harbor the houses are extruded 4.2 m above ground.
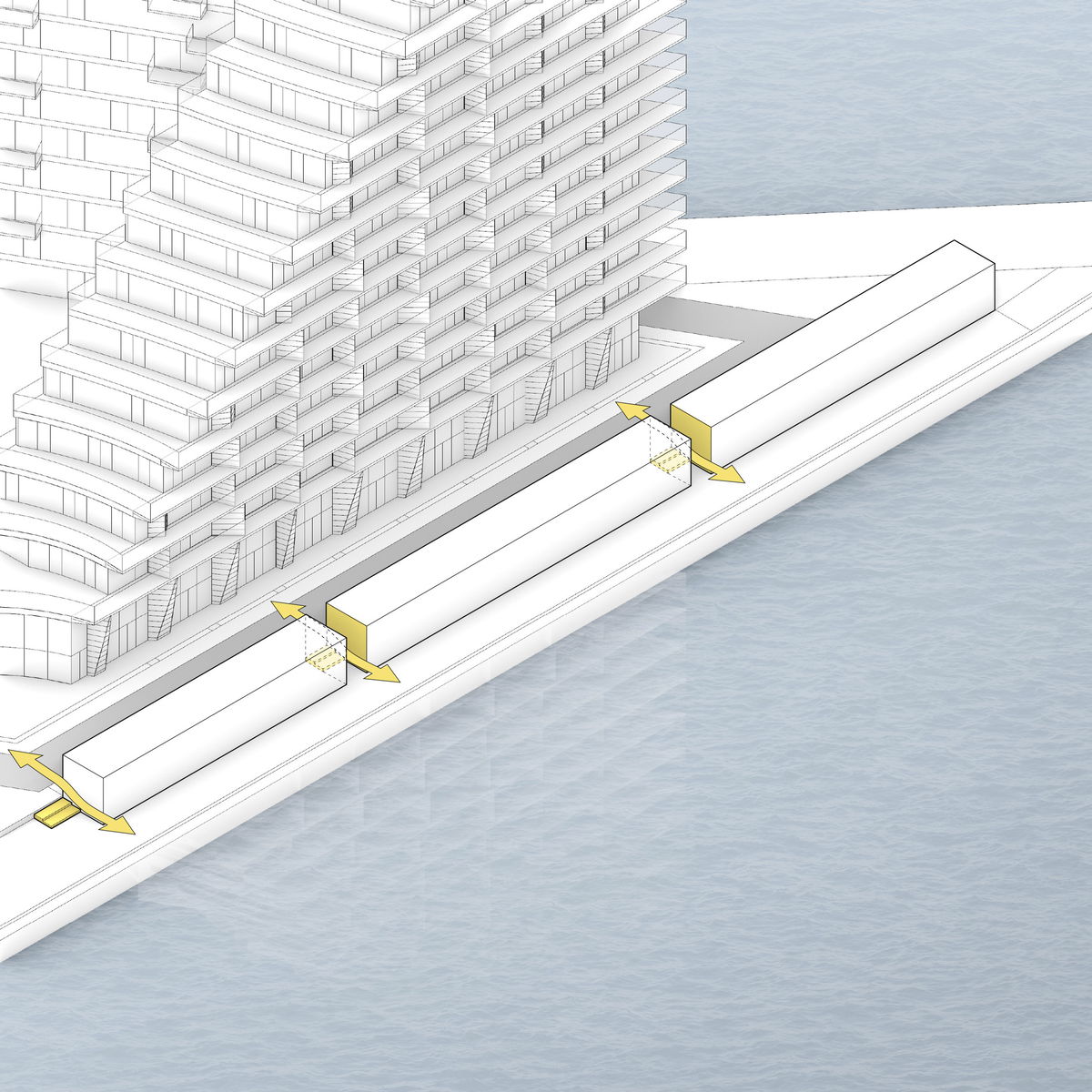
Shortcuts — As a gesture between the streetscape towards AARhus and the promenade facing the water, new connections cut through the envelope.
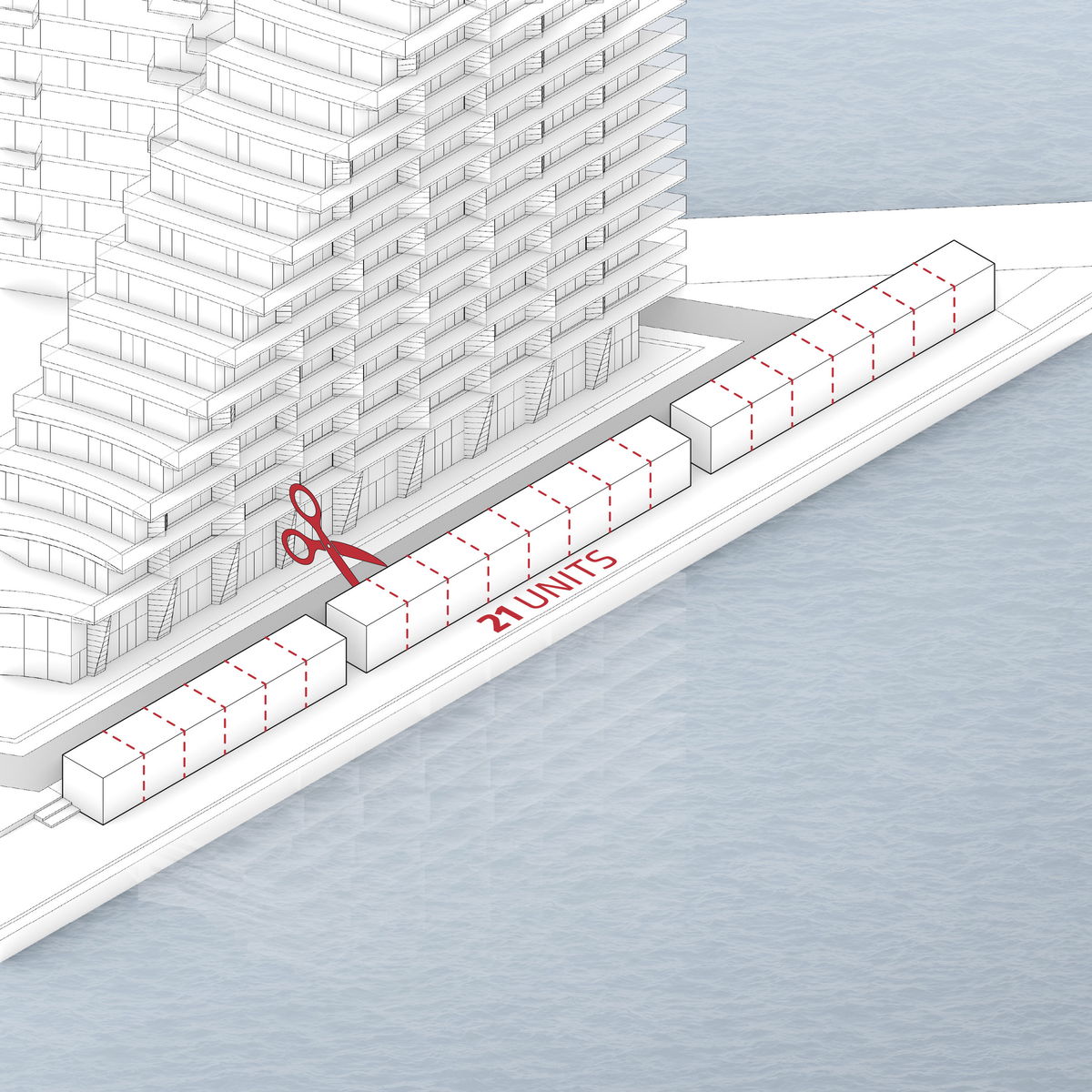
Units — The overall envelope is subdivided into 21 units of 20 m2.
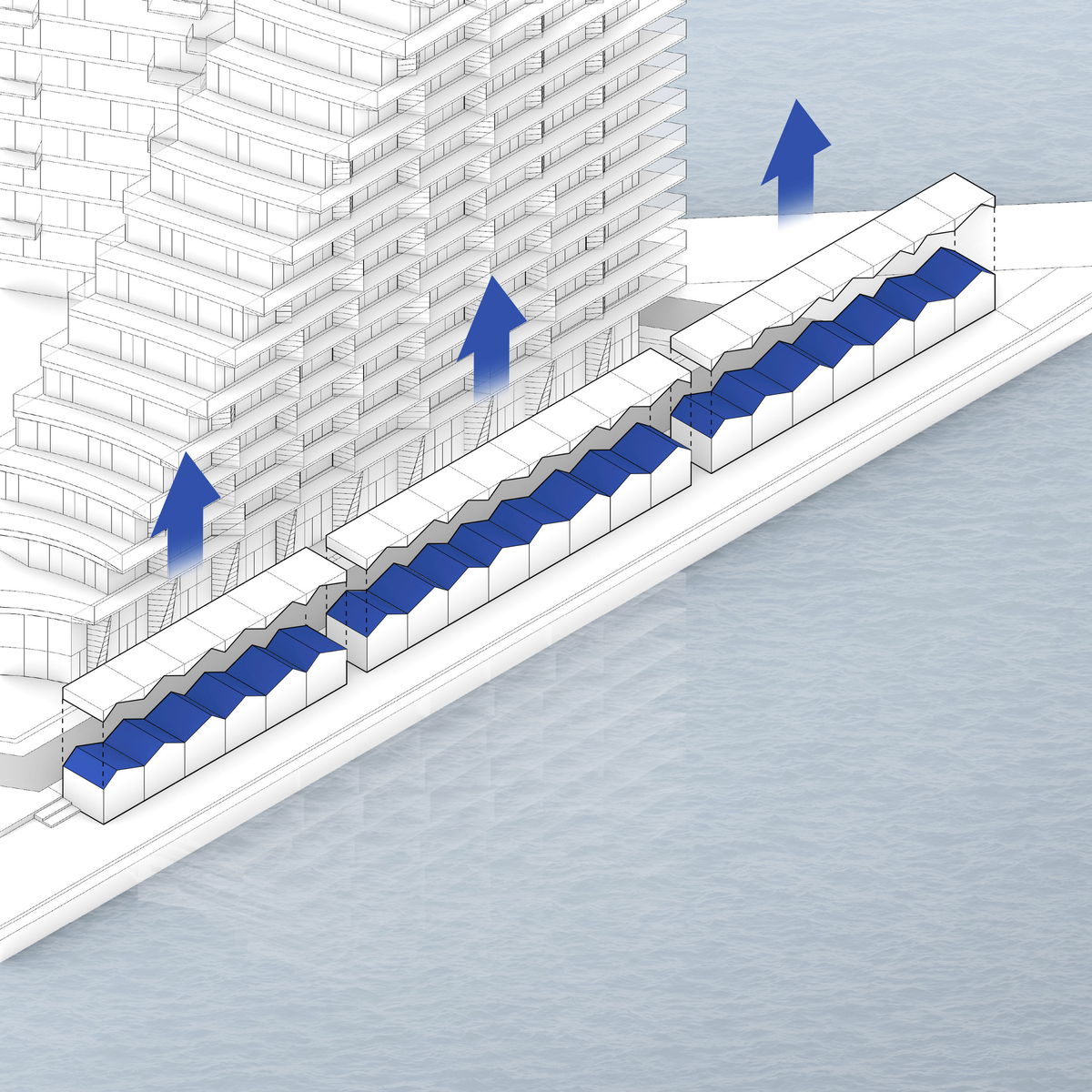
Pitched Roofs — As a reference to an old fisherman's hut all the units are designed with pitched roofs swaying in three different angles.
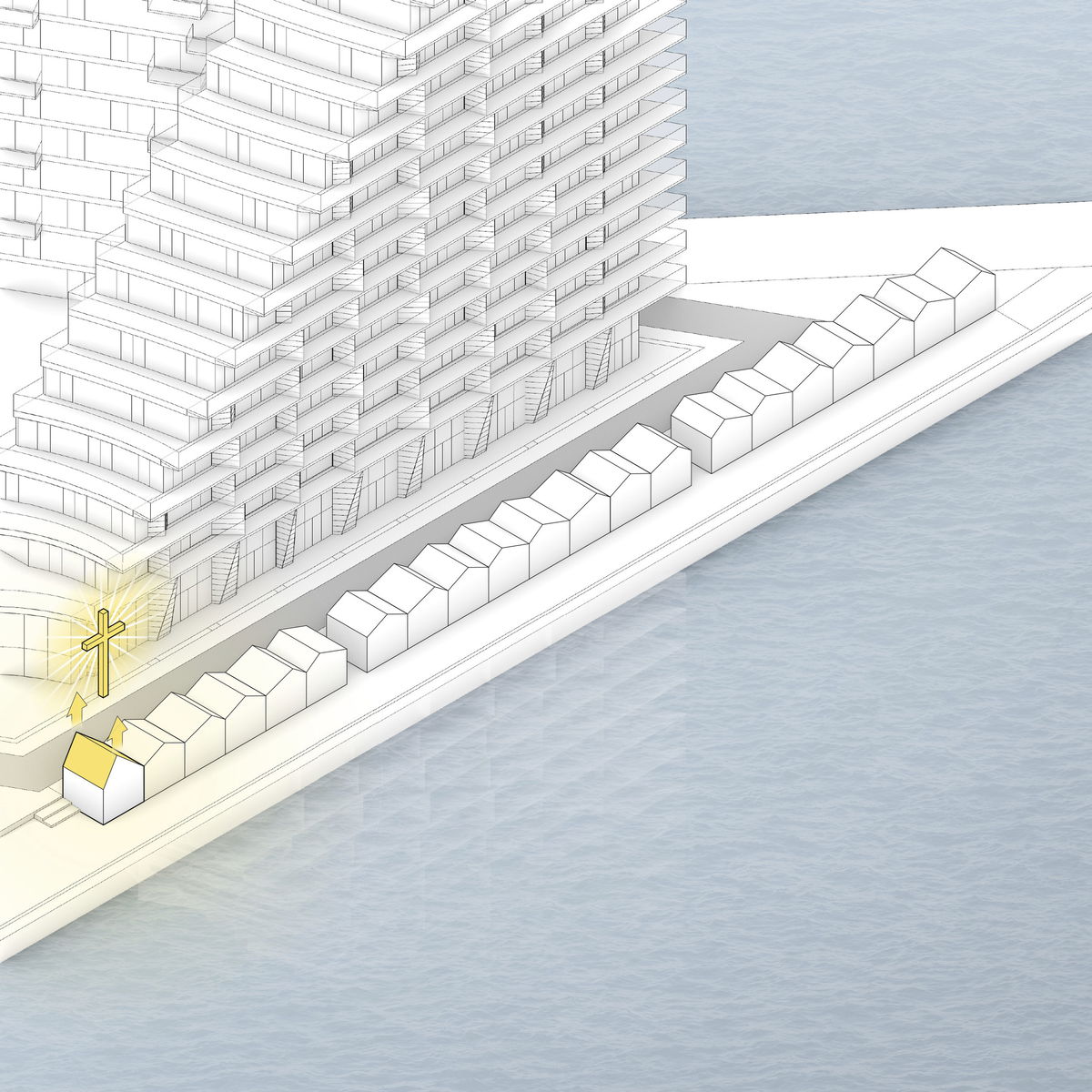
Church — Two units are given to the local church who has installed a small space hosting lectures, gatherings and services for everyone. The pitched roof of the church is extended to max height mimicking a church spire.
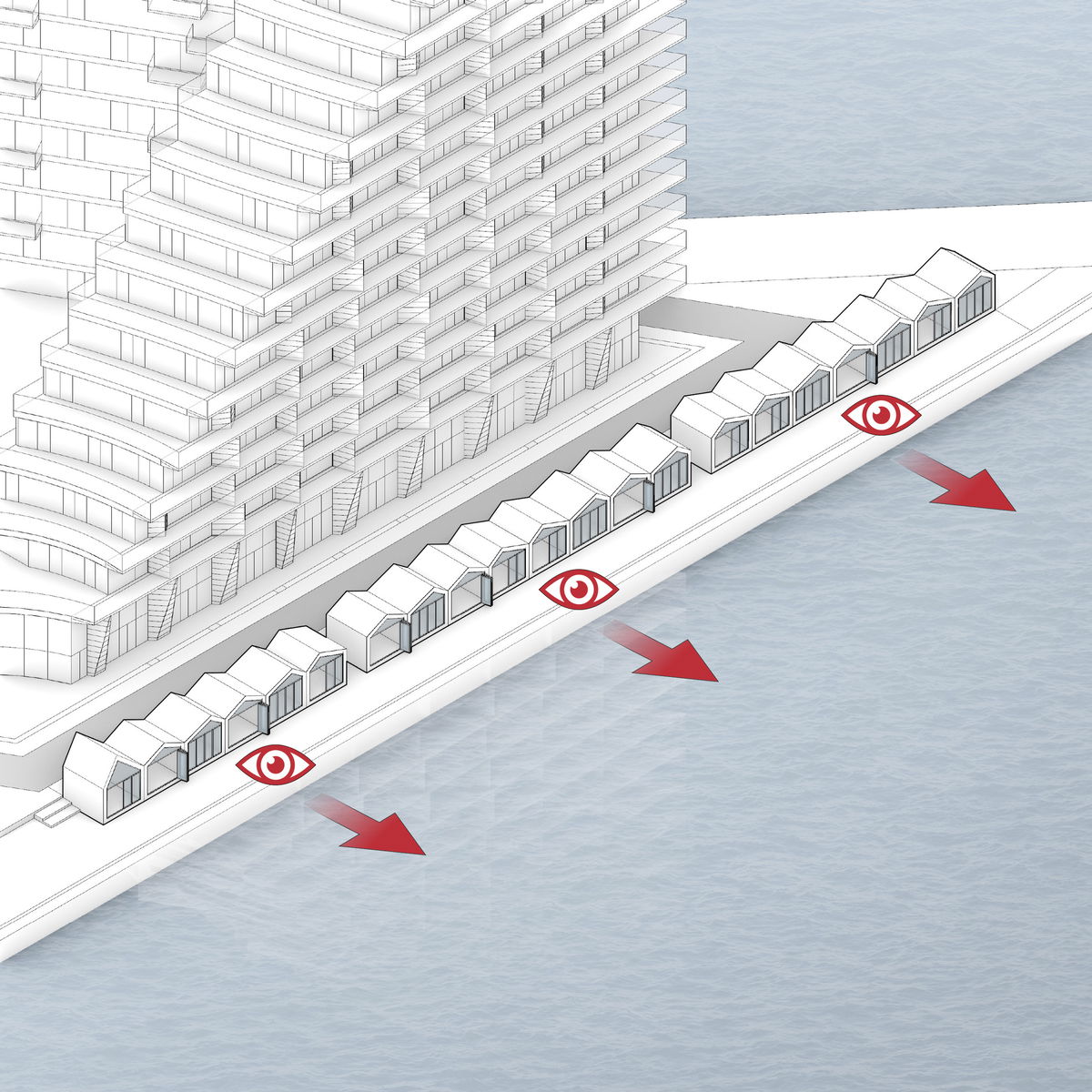
Façade — Towards the water all units are designed with large folding doors maximizing the views of the harbor front and creating a minimal physical barrier between the interior of each unit and the promenade life.
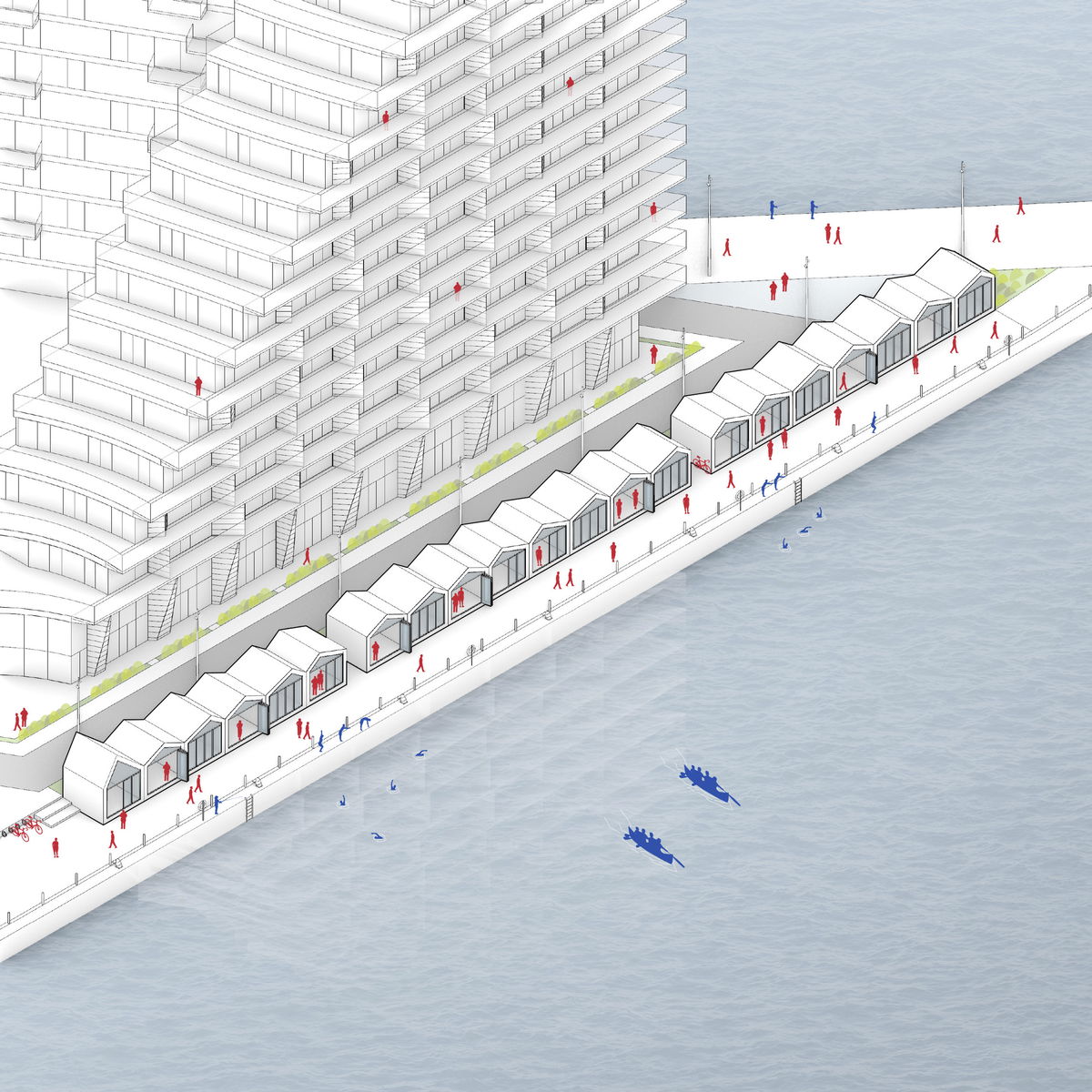
Beach Huts — As an addition to the existing promenade programs and activities, each owner has committed to hosting at least 10 public events every year bringing more than 200 unique attractions annually.
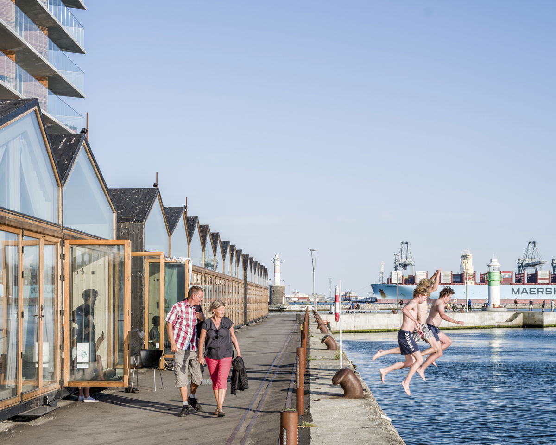
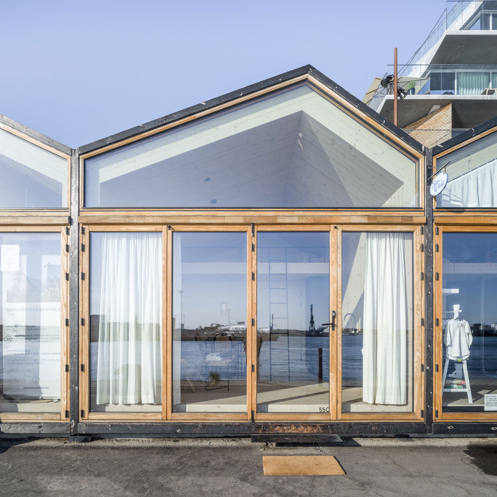
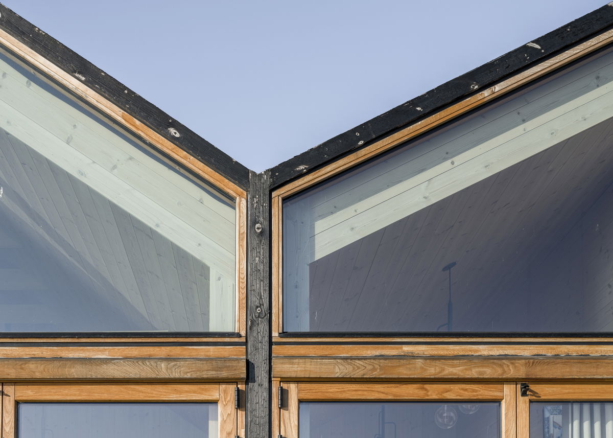
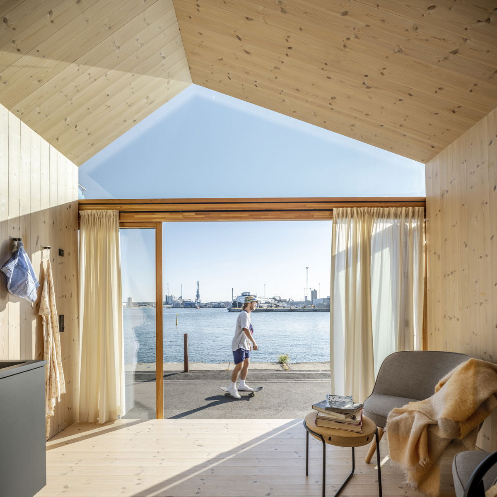
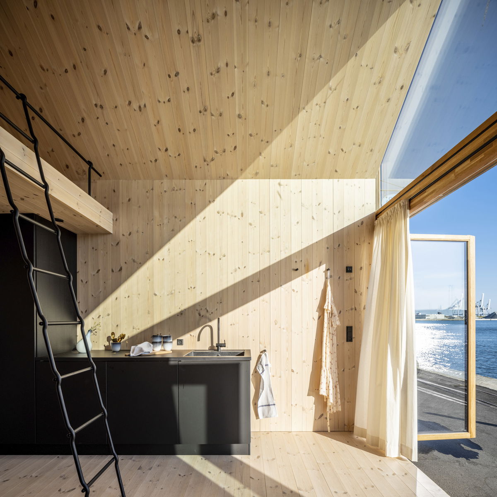
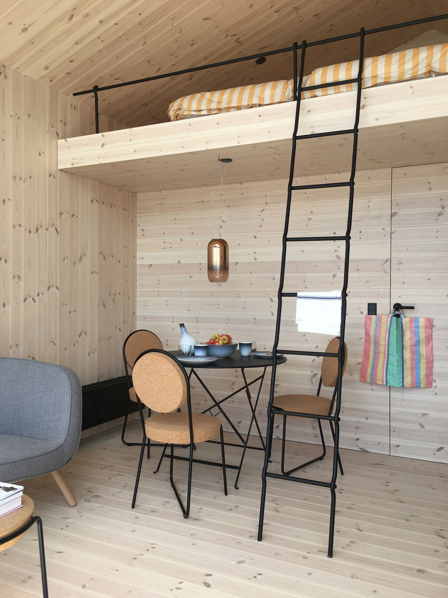
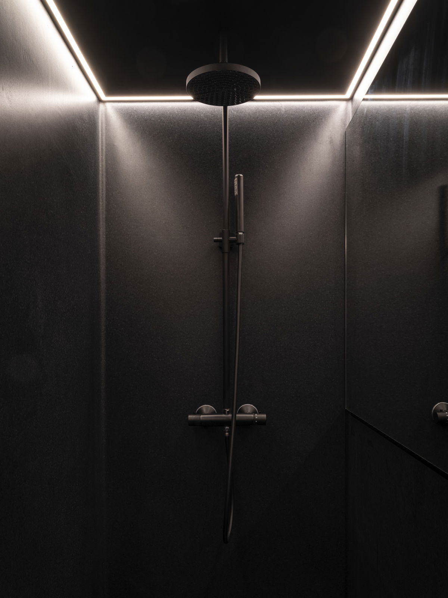
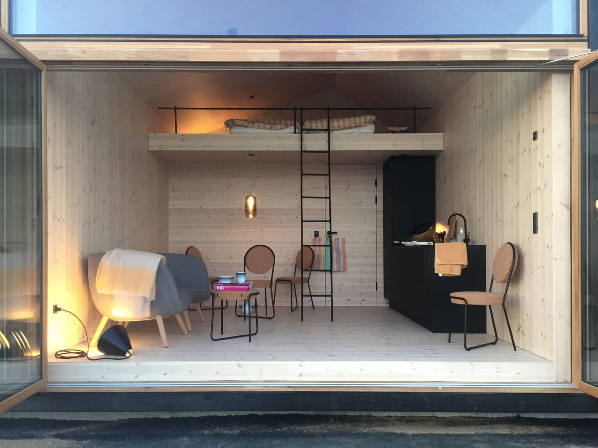
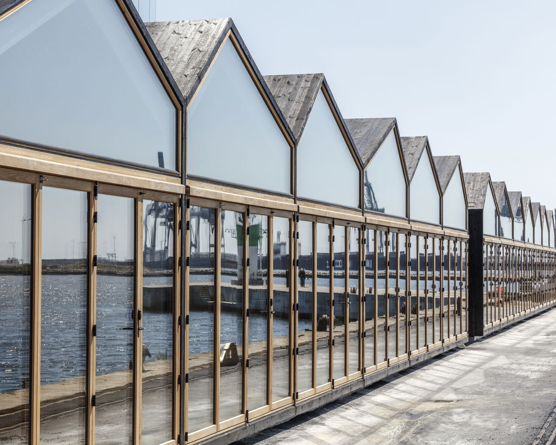
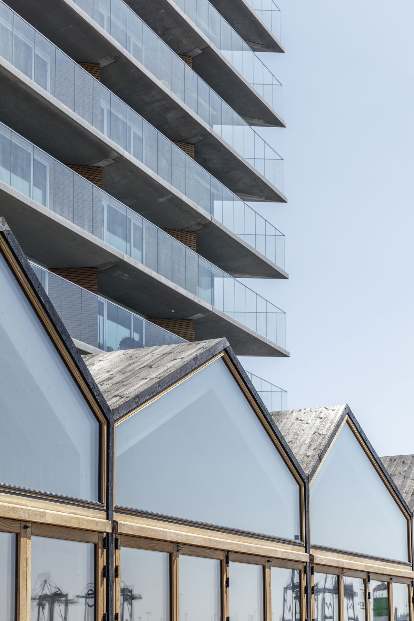
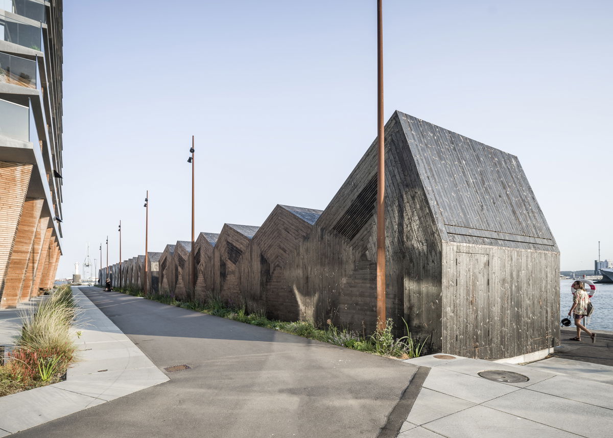
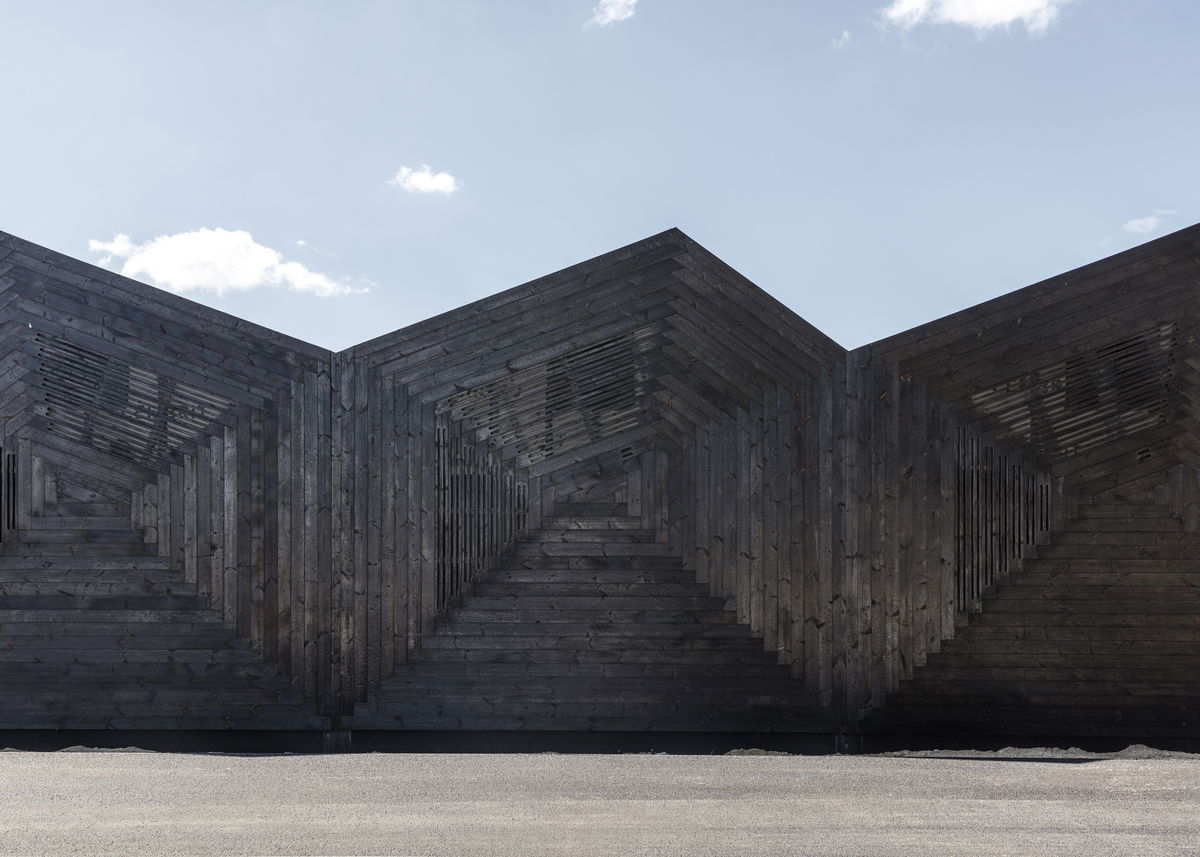
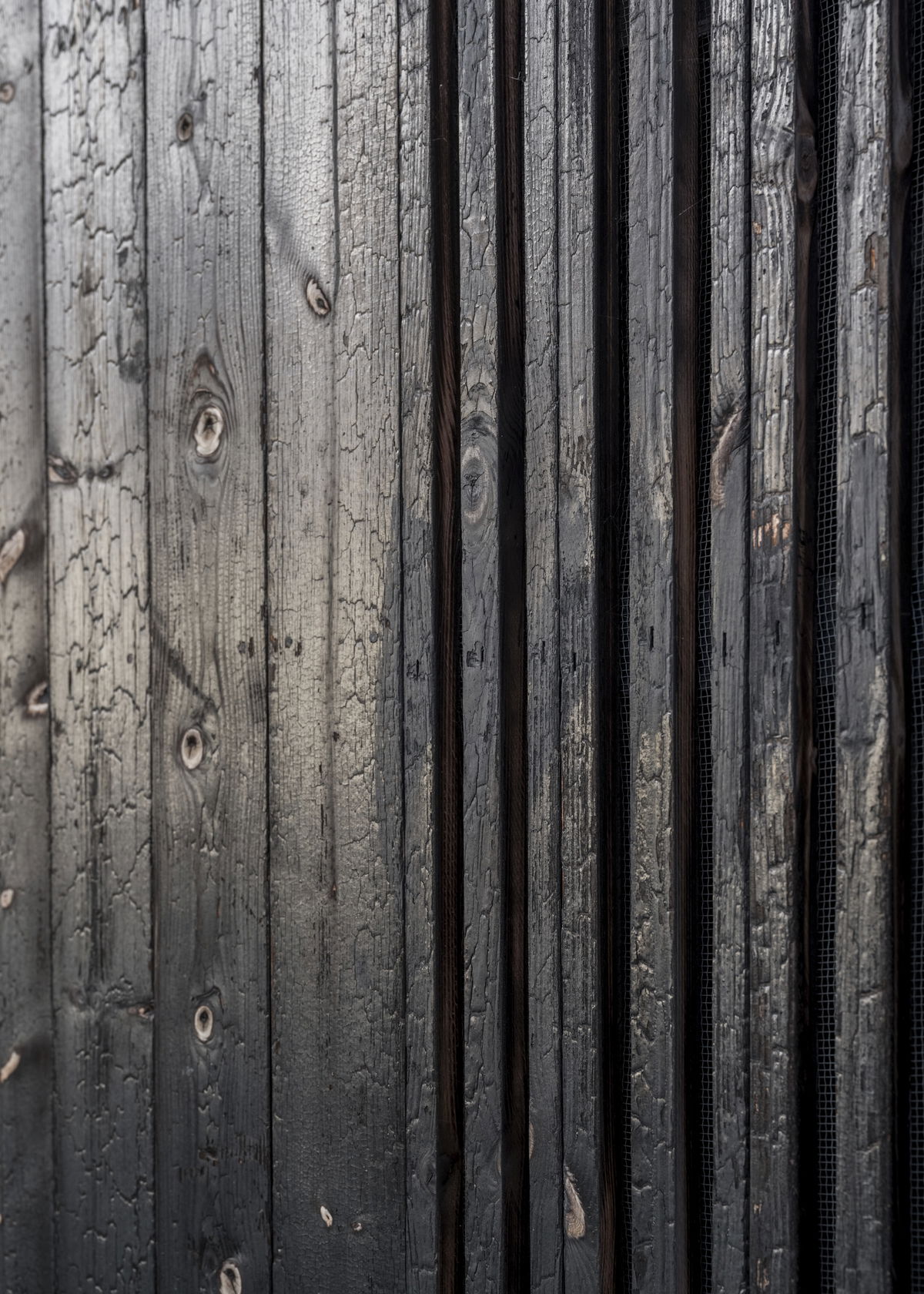
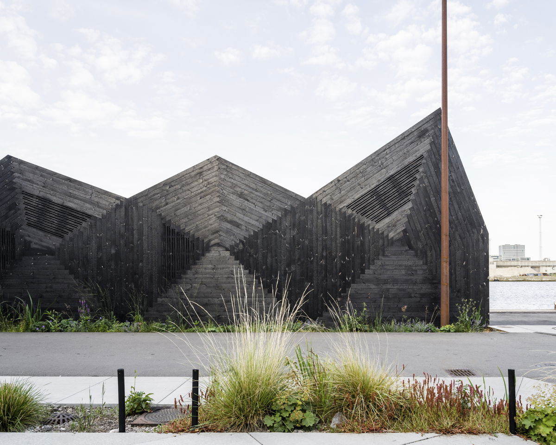
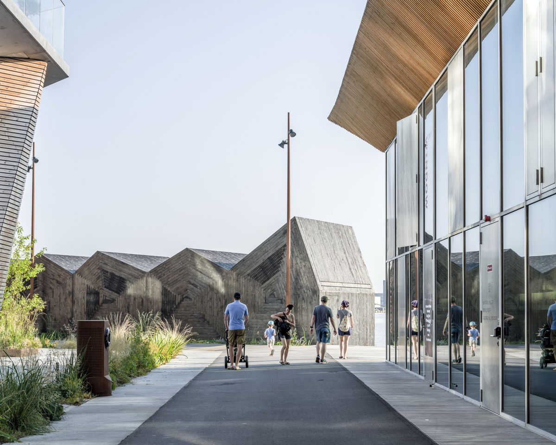
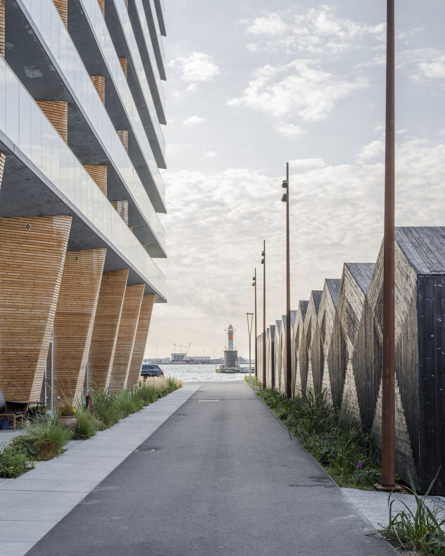
Partner in Charge
Bjarke Ingels
Finn Nørkjær
Project Leader
Søren Martinussen
Project Manager
Joos Jerne
Project Team
Sofie Maj Sørensen
Axelle Bosman
Bogdan Chioran
Michael James Kepke
Jesper Bo Jensen
Annette Jensen
Awards
Aarhus Municipality, 2019
Collaborators
CASA
Flexmodul
Hamiconsult
MOE
