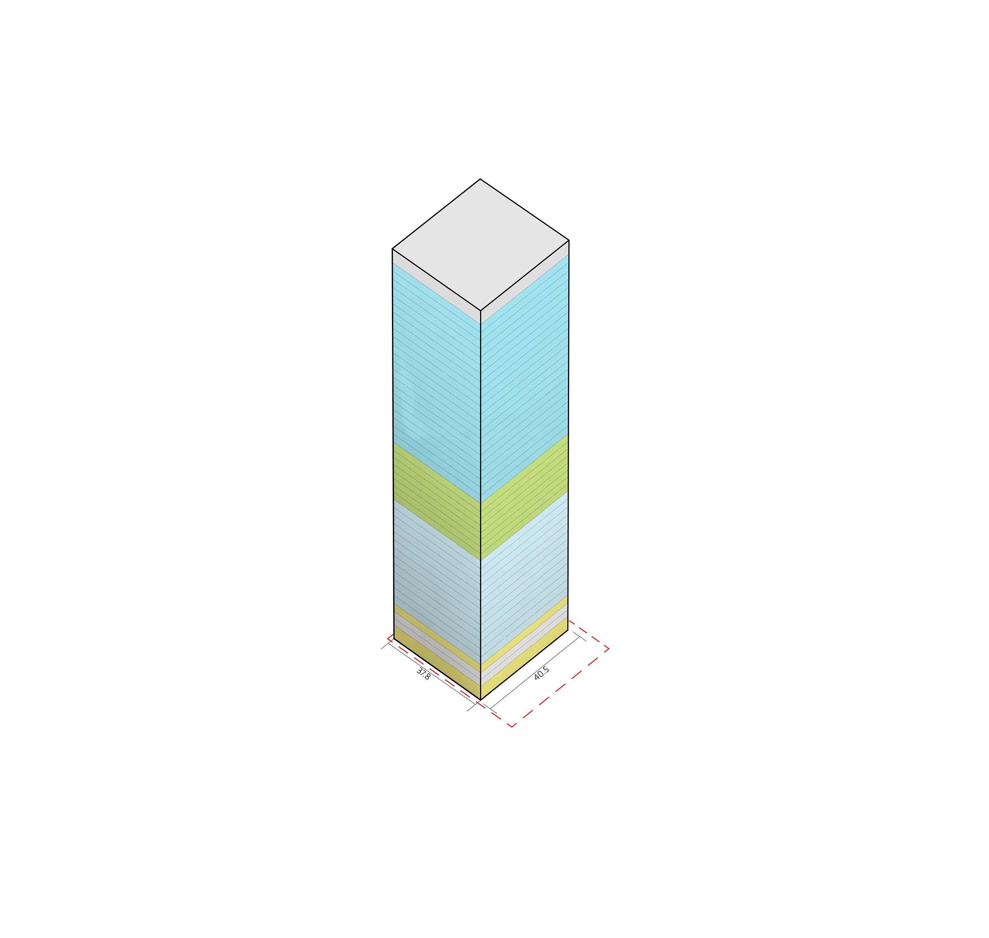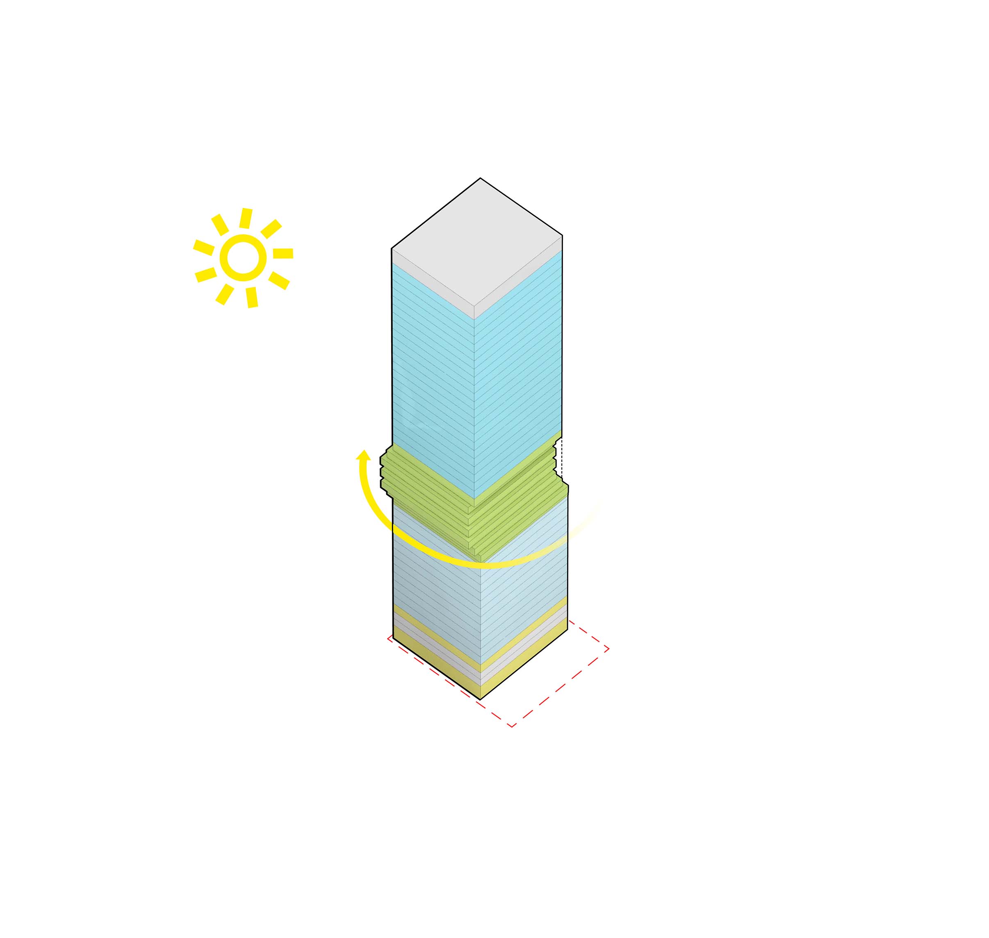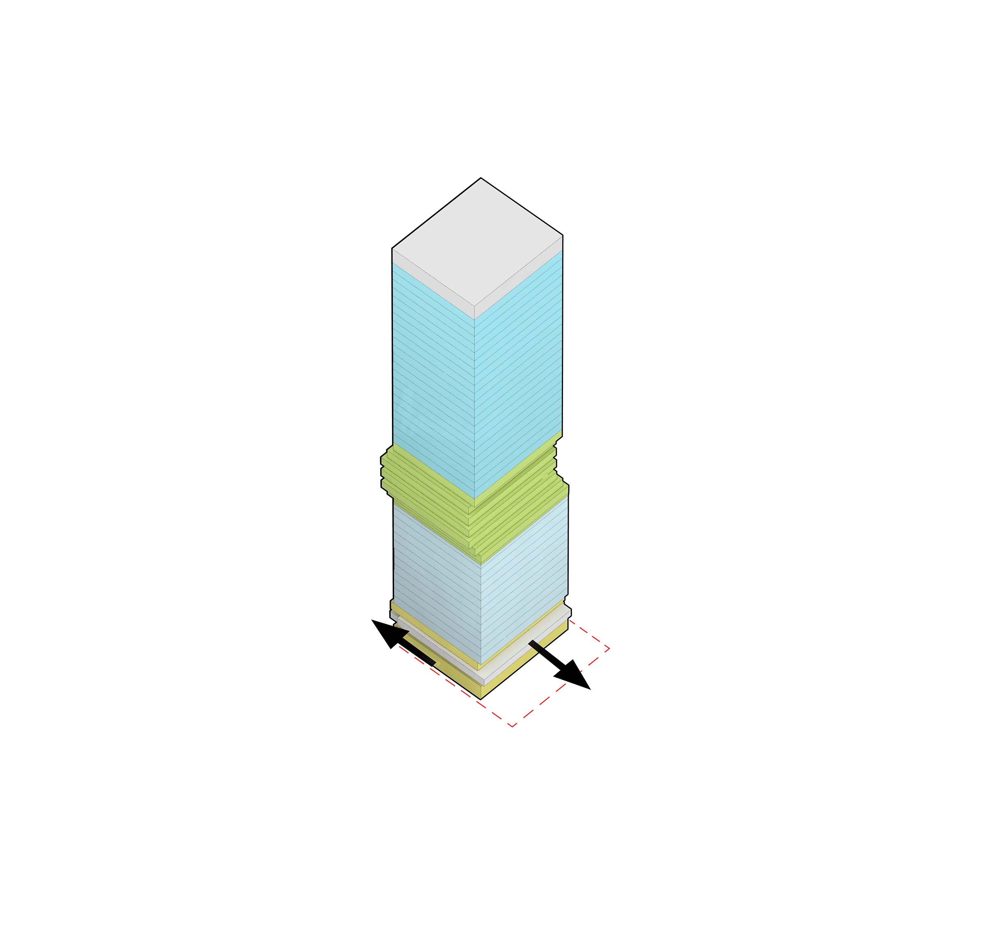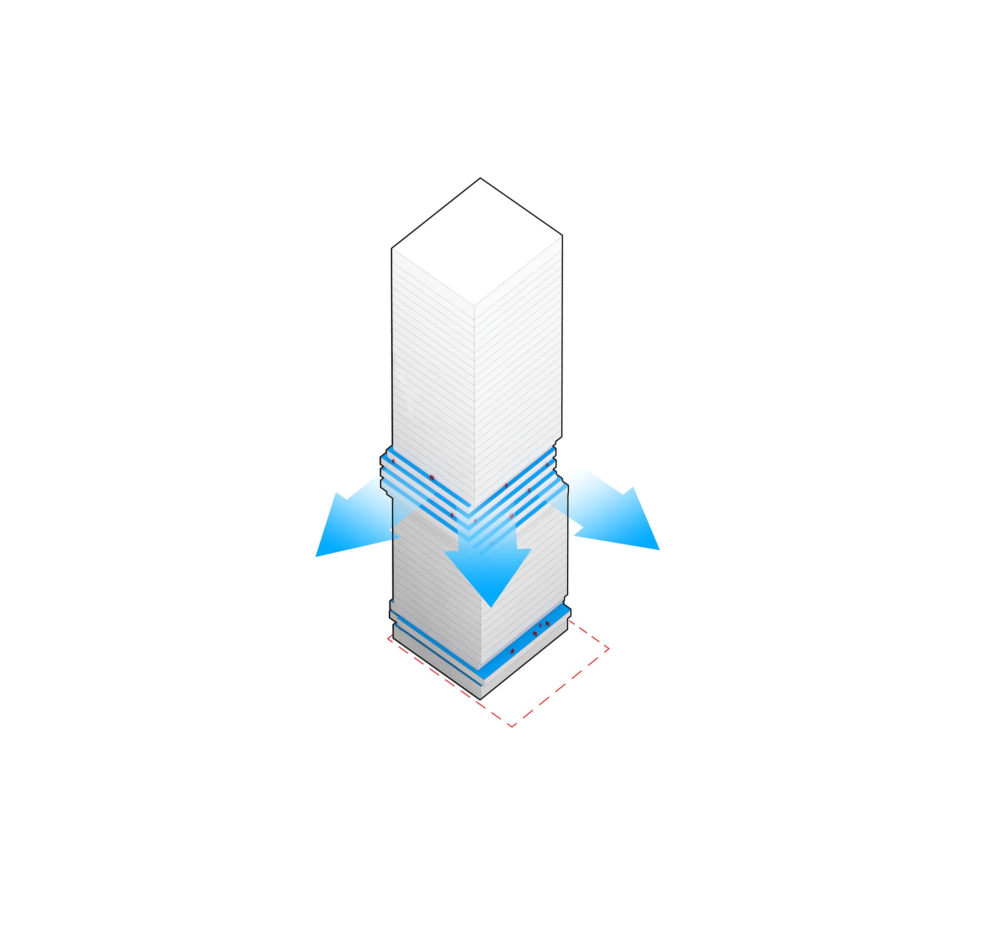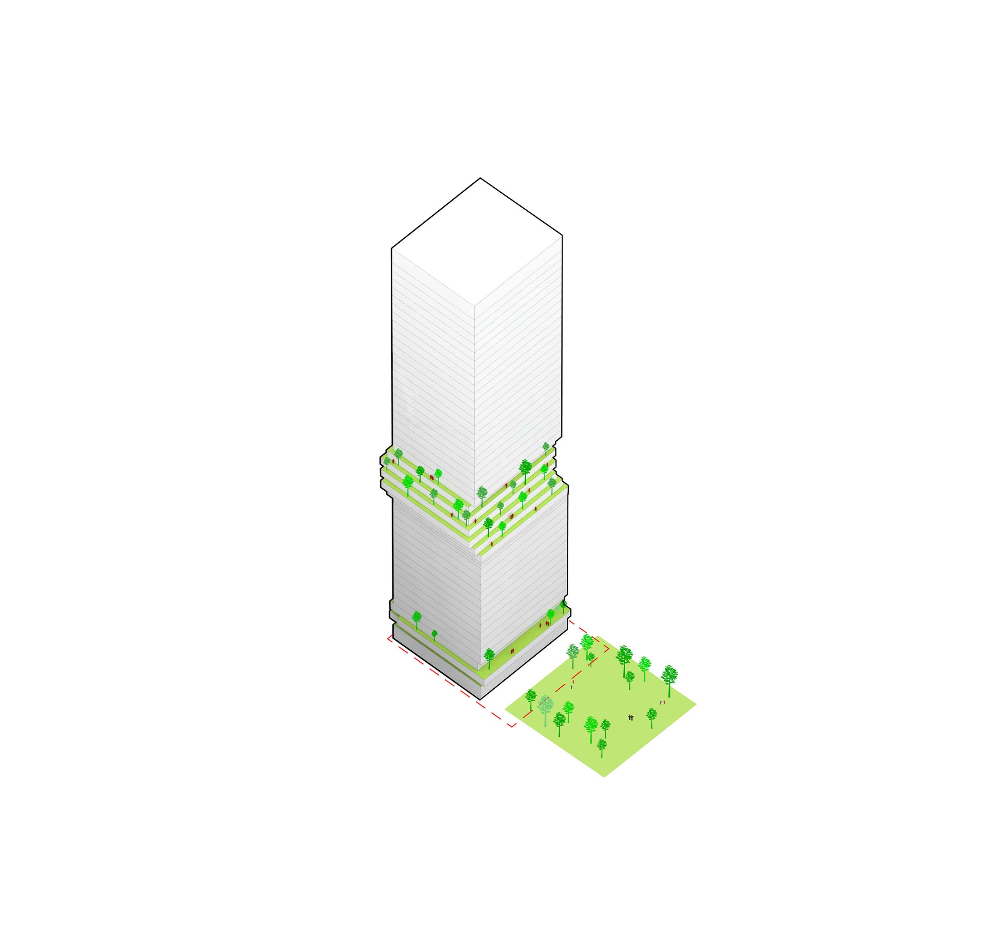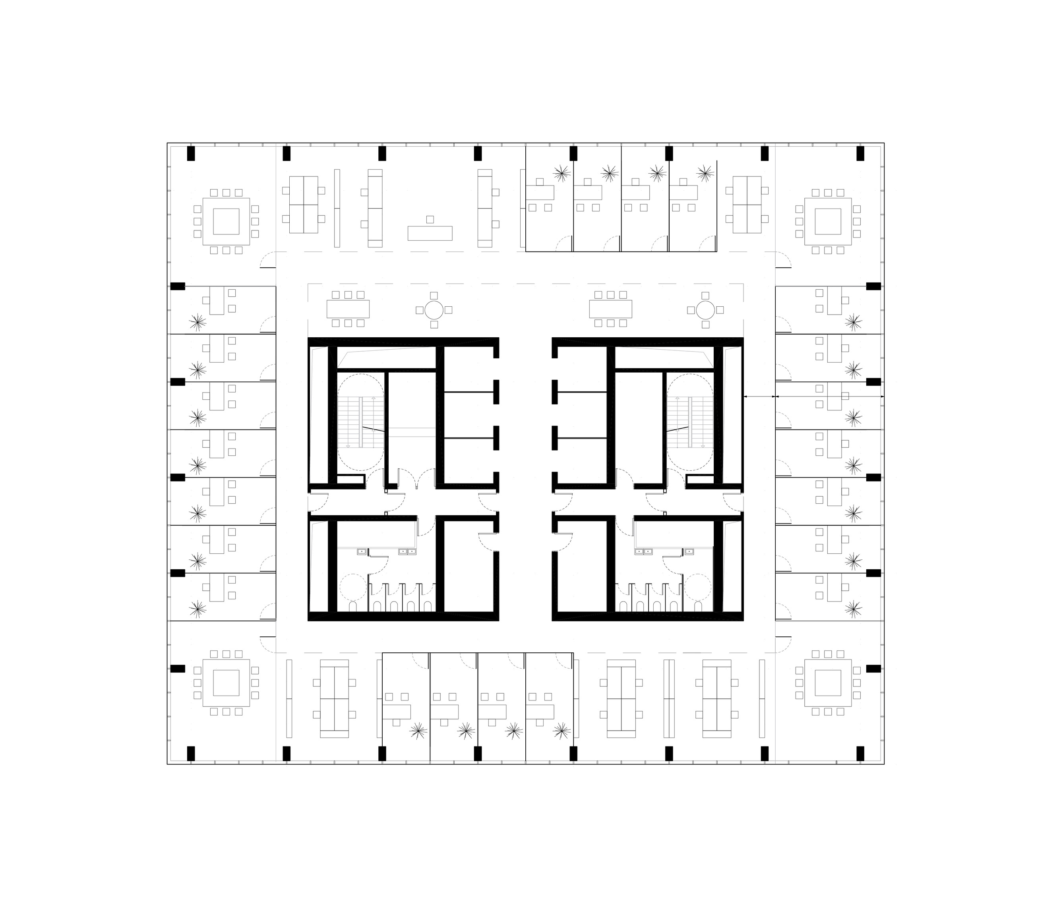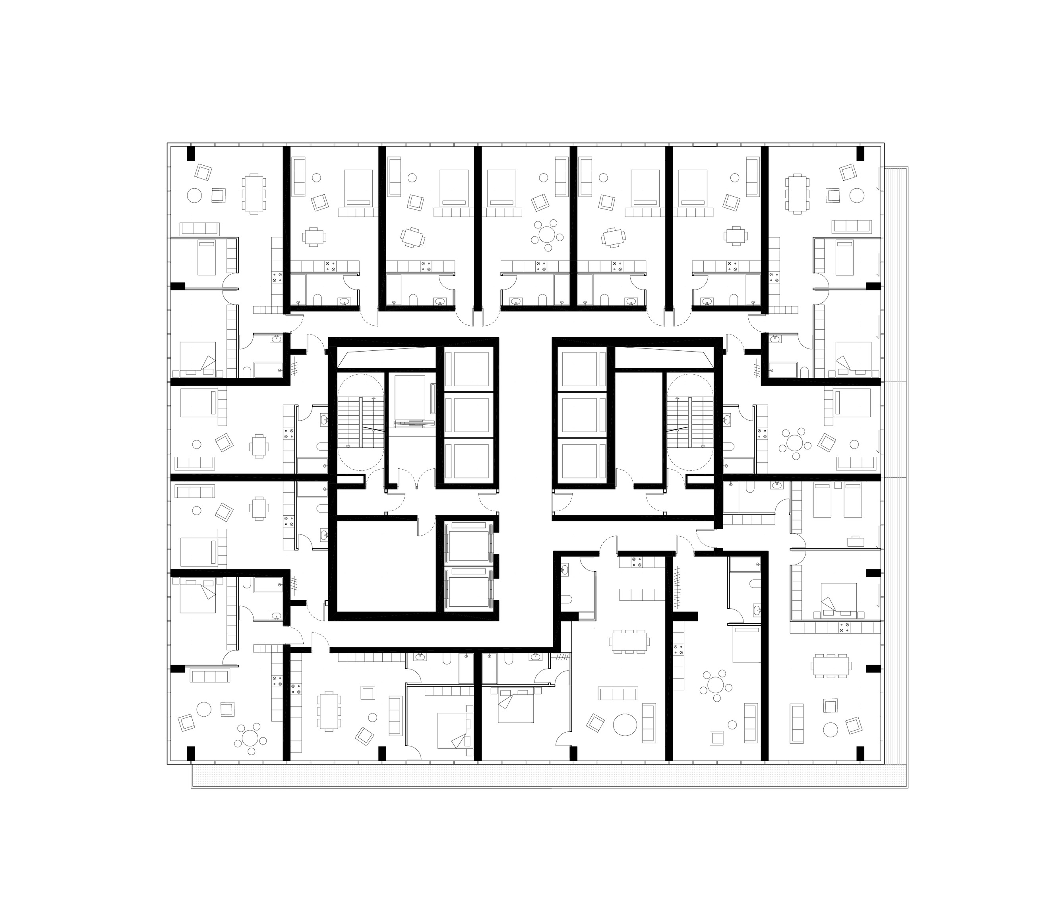STATUS
COMPLETED
FRANKFURT, GERMANY
CLIENT
Tishman Speyer
TYPOLOGY
Work
SIZE M2/FT2
70,000 / 753,480
STATUS
COMPLETED
SHARE
Frankfurt is an urban setting that combines the classical European perimeter block with the high-rises of a modern metropolis – forming a vibrant cluster of structures in the city center. This architectural combination offers density and a dynamic skyline, echoing the Taunus Mountains that bound Frankfurt to the north.
The Omniturm high-rise is located directly in the center of this mix of tall and low, informed by its context and program to offer a silhouette that is both rational and sculptural.
“We continue to pursue a strategy of developing and owning premier properties in world-class cities, and this project is a perfect example of that strategy in action. Omniturm underscores our confidence in the long-term strength of the German market and the opportunities to develop innovative and unique mixed-use projects that genuinely enhance the country’s urban landscape.”
Organized as a slender and rational stack of inhabited floors, the tower is interrupted by two sculptural moves where the program changes.
At street level the floors are shifted backwards and forwards to create green terraces and canopies facing the park. In the middle of the silhouette, where the tower turns residential, the floor plates slide out in a spiraling movement, creating terraces and outdoor space for residents. In its upper section the tower returns to a simple stack of optimized floor plates, completing its twist to rejoin the orientation of the floors below. These inhabitable movements bring human scale from street level into the skyline, embodying the unique character of Frankfurt.
The building expands at its center to capture and accommodate the best spaces for each specific program and height. The building houses a mix of two office types as well as residential and public spaces, utilizing each to create a form that is at once classical and sculptural.
Bjarke Ingels Finn Nørkjær Jakob Lange Andreas Klok Pedersen Francesca Portesine Jesper Boye Andersen Dominic Black Enea Michelesio Helen Shuyang Chen Ian Omumbwa Joanna Anna Jakubowska Joseph James Haberl Julieta Muzzillo Lorenzo Boddi Lucas Stanley Carriere Lucian Tofan Maureen Rahman Ovidiu Munteanu Raphael Ciriani Thomas Sebastian Krall Tomas Karl Minör Tore Banke Viktoria Millentrup Vinish Sethi Yannick Macken Günther Edwin Weber Emily King Gabrielė Ubarevičiūtė Giedrius Mamavicius Joanna Gajda Katarzyna Peikarczyk Lukas Kerner Maria Teresa Fernandez Rojo Maximiliano Rieutord Nathalie Stachnik Nicolas Millot Sabine Kokina Simone Dianova Tchonova Yan Ma Joern Hendrik Fischer David Verbeek
Council on Tall Buildings and Urban Habitat, Award for Excellent, Best Tall Building 100m-199m, 2021 International Highrise Award, 2020
Emporis Skyscraper Award, 2019
IF Communication Design Award, 2012
BV Braun und Canton
Bollinger + Grohmann Ingenieure<br> Frankfurt DE
Bollinger + Grohmann Ingenieure<br> Frankfurt DE + ATF<br> Frankfurt DE
TechDesign<br> Frankfurt DE
K. Doerflinger
VRP Bauphysic<br> Weihnheim DE
BPG Landschaftsarchitekten<br> Biebertal DE
Jappsen Ingenieure<br> Oberwesel DE
Wessel
Prof. Eger
Licht Kunst Light
Pfeiferingterplan Bauberatung
BIG Ideas
