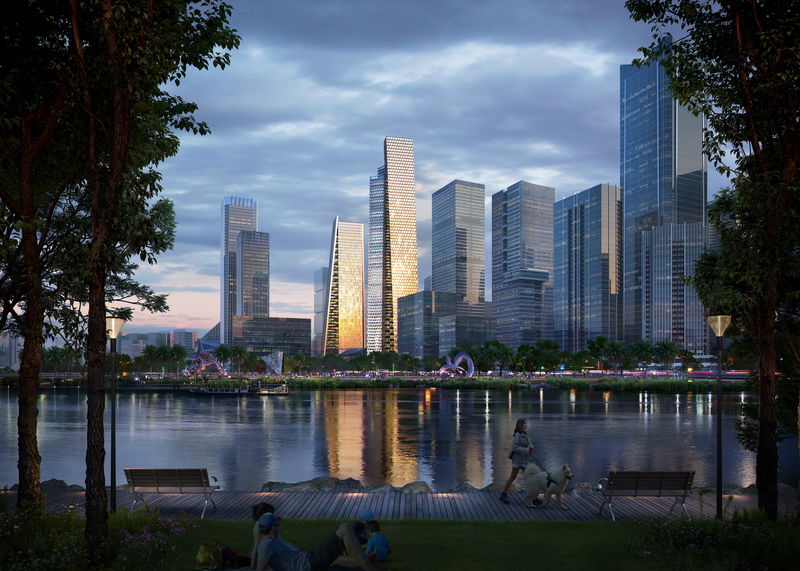
Client
Shenzhen Metro Qianhai International Development Co., Ltd. (深圳地铁前海国际发展有限公司)
Typology
Work
Size m2/ft2
330,000 / 3,552,090
Status
In Design
"Both towers are conceived as simple prismatic building envelopes split open to make room for public space on the ground where they stand. The open seams and gaping corners allow the green spaces to ascend from the ground to the sky leaving wedges for outdoor gardens and terraces for the life of the people living and working within. With its timeless simplicity and inviting openness - the architecture of the two towers is firmly rooted in the urban values underpinning Shenzhen - a vertical modern city of 1000 parks.”Bjarke Ingels - Founder & Creative Director, BIG
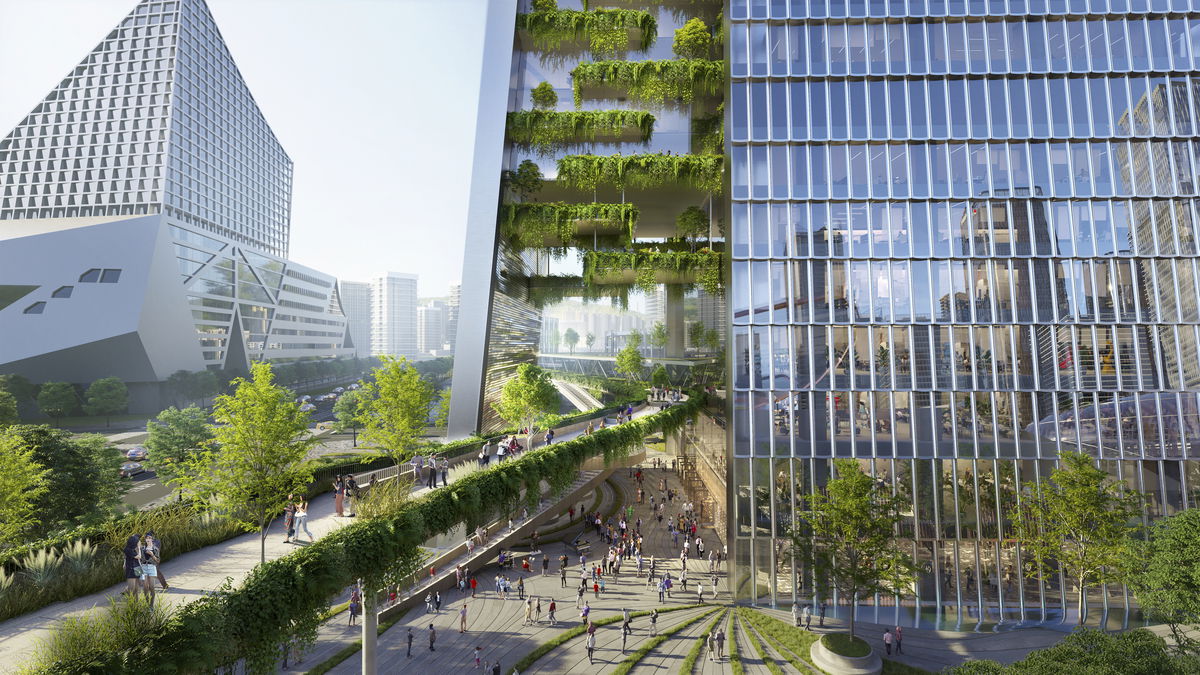
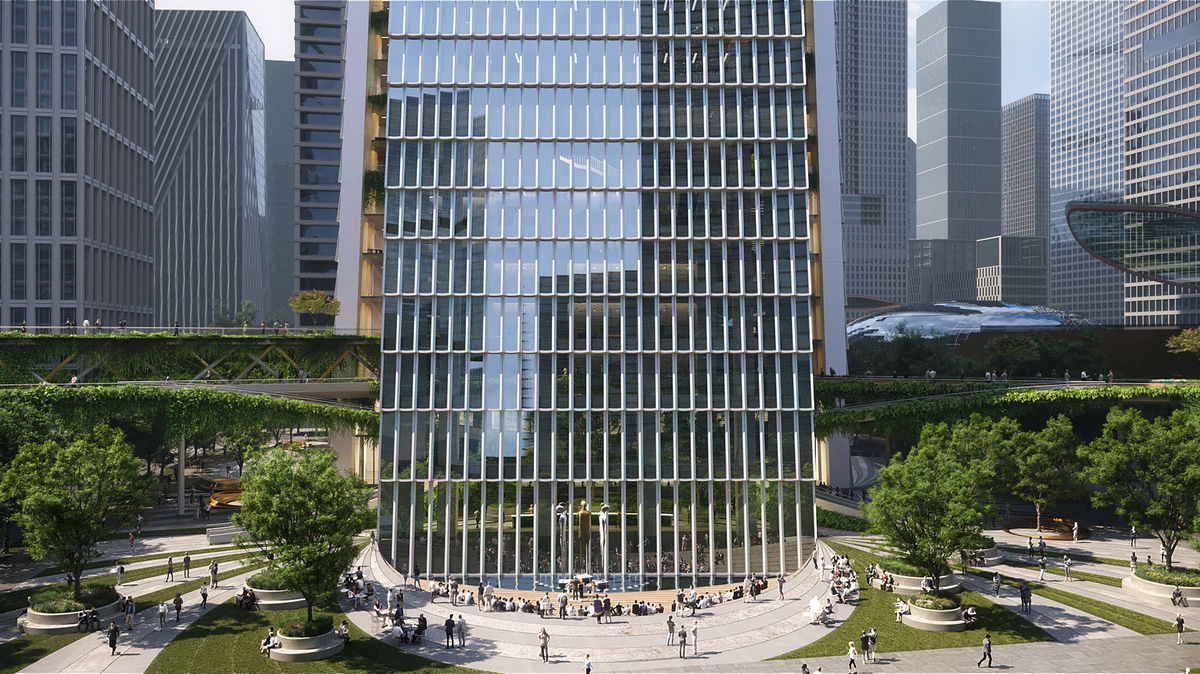
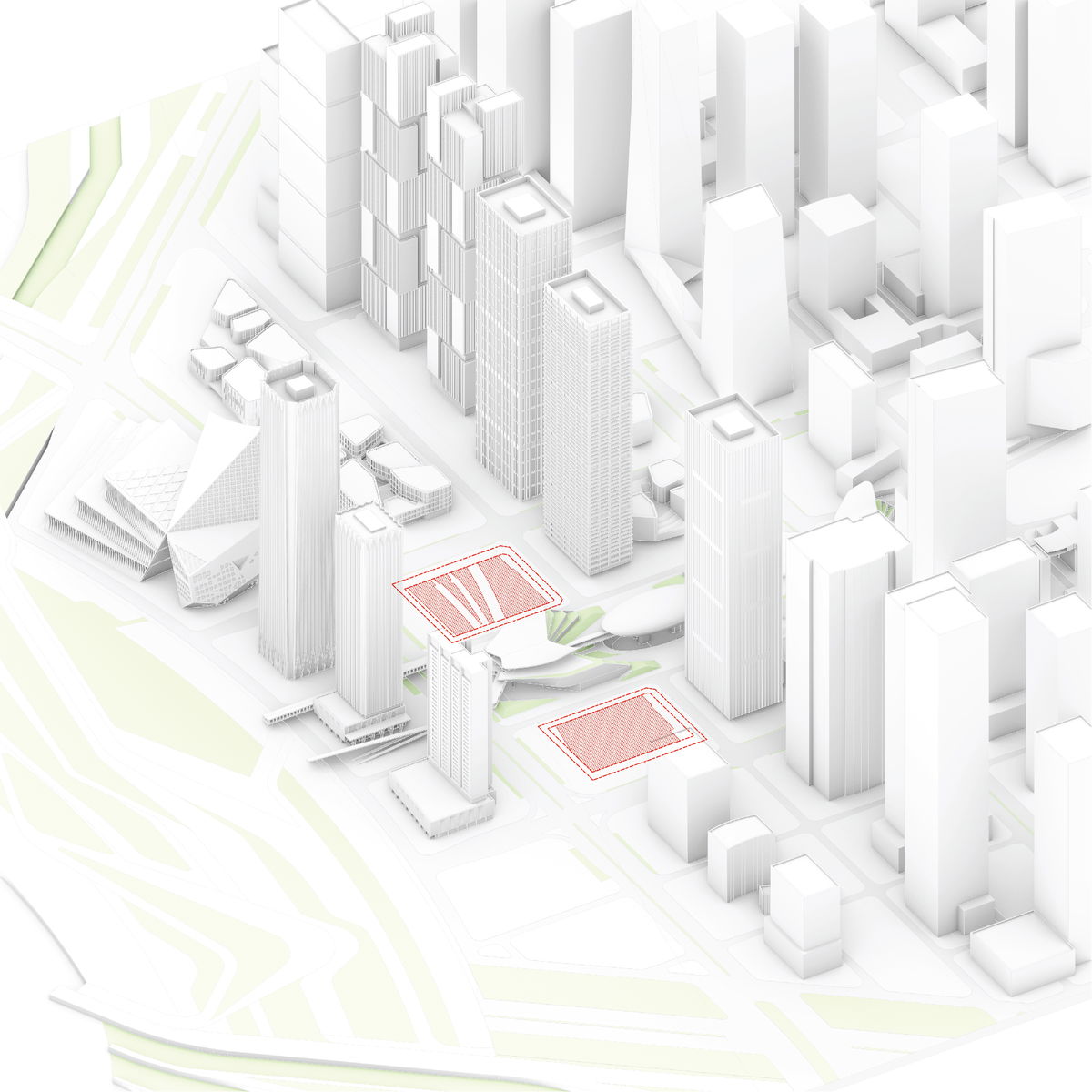
Placement — The towers are carefully placed on the site to leave the network of railway traffic below ground undisturbed.
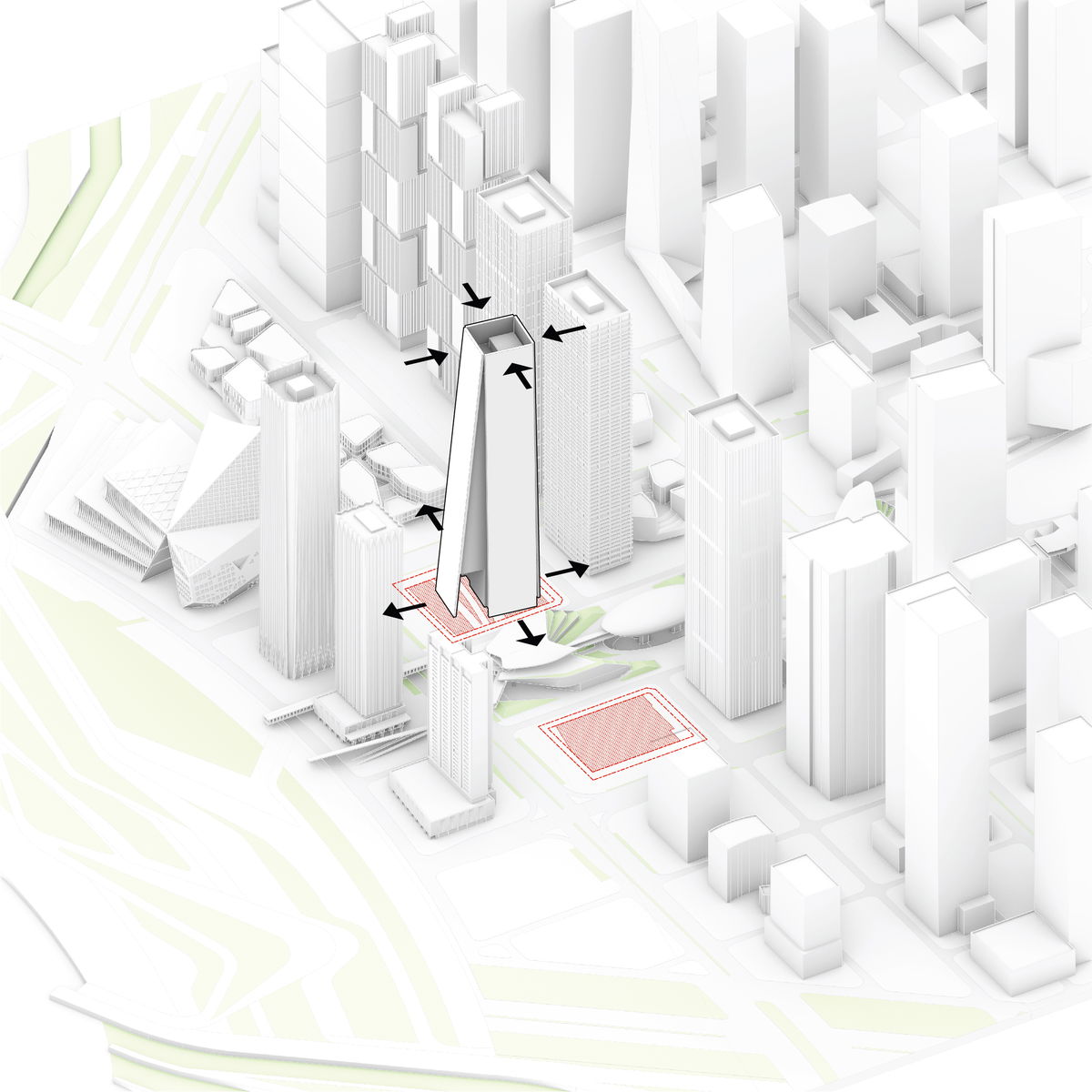
Leaning and Opening — The tower's leaning structure allows for the strategic positioning between two underground railways, which in turn create big generous openings on the ground floor that are activated as public space.
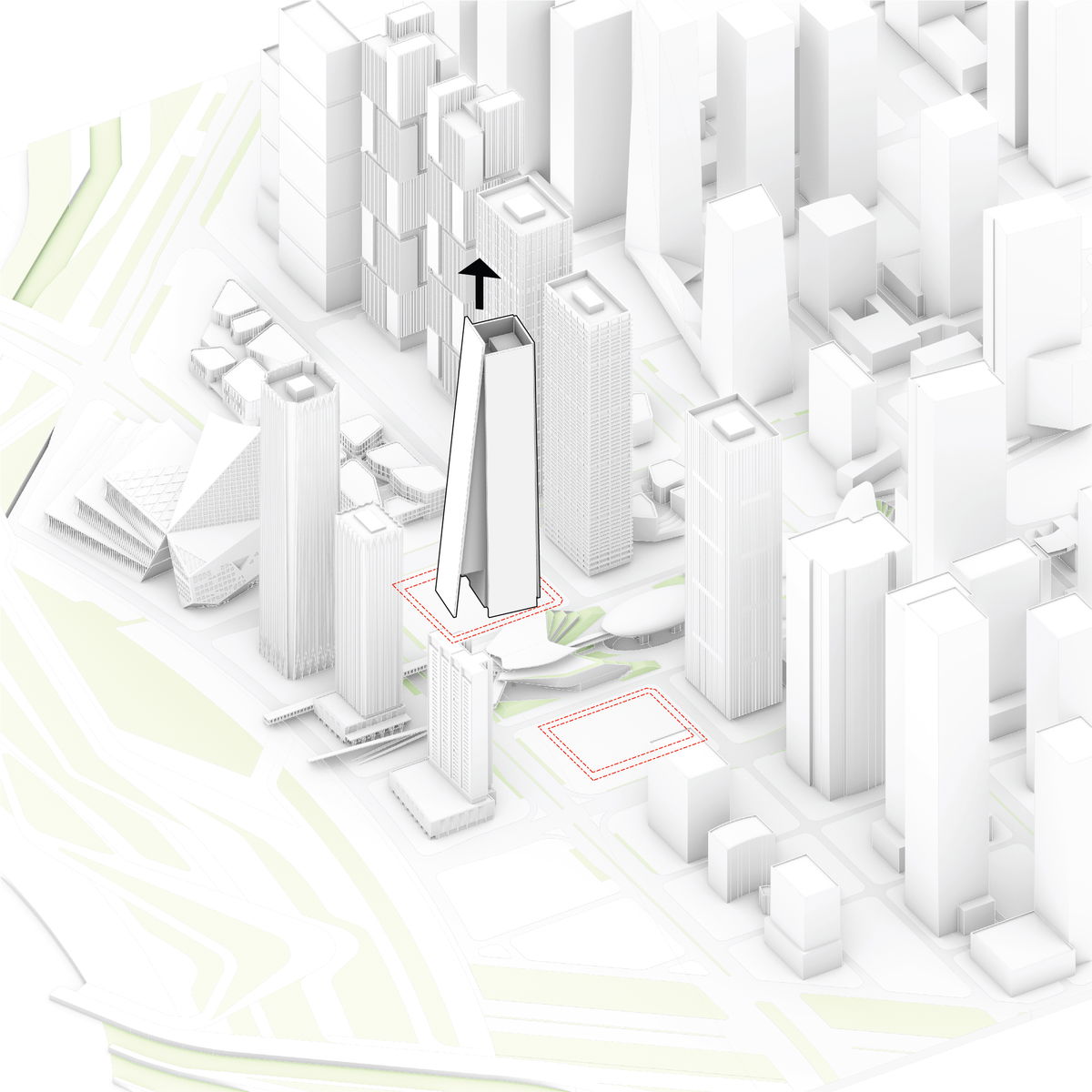
Penthouse Terraces — The west-facing walls extend to the sky, creating a sculptural and characteristic skyline.
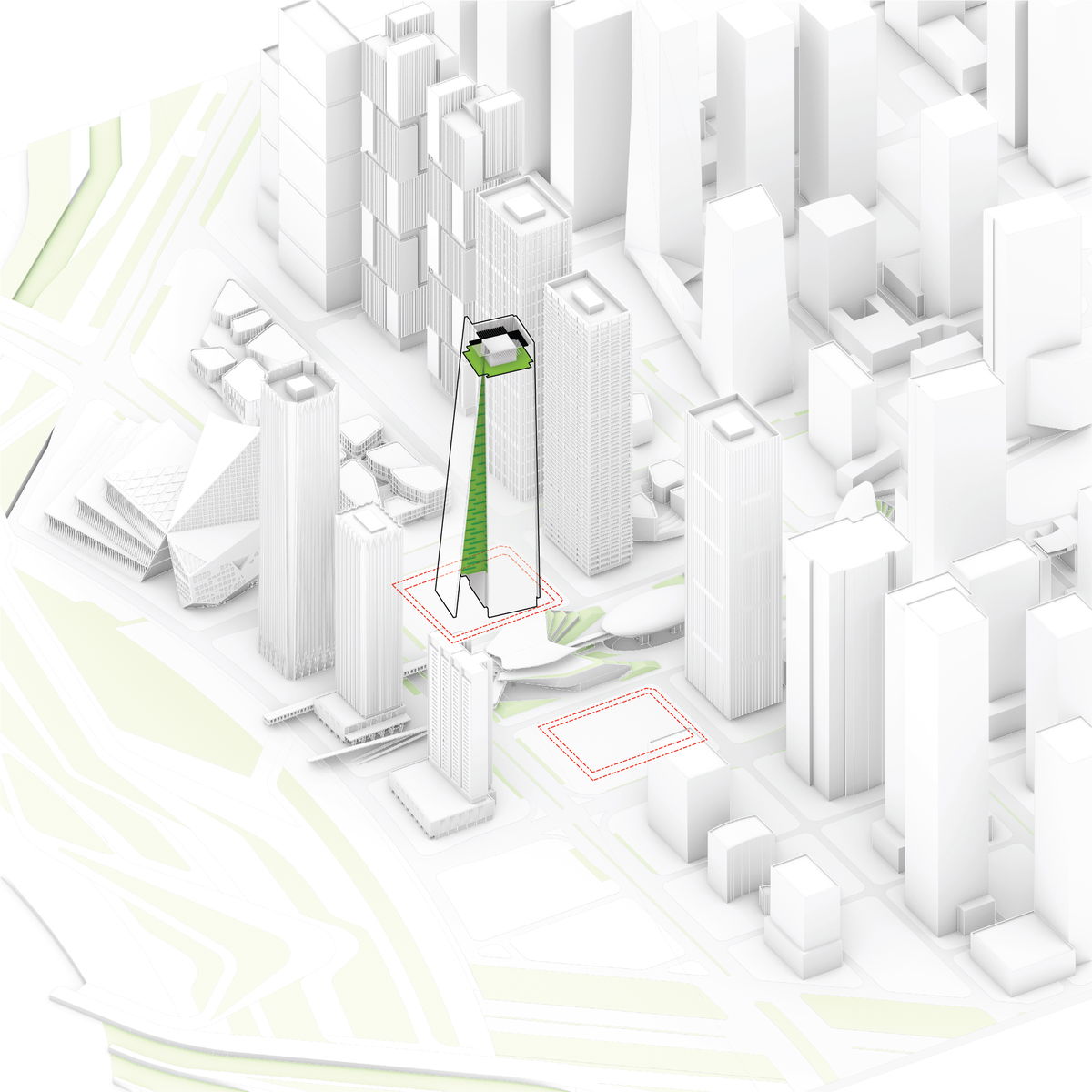
Biophilic Outdoor Terraces — Cascading biophilic balconies run from the street level up to the roof and create a pocket of outdoor areas accessible from the office spaces.
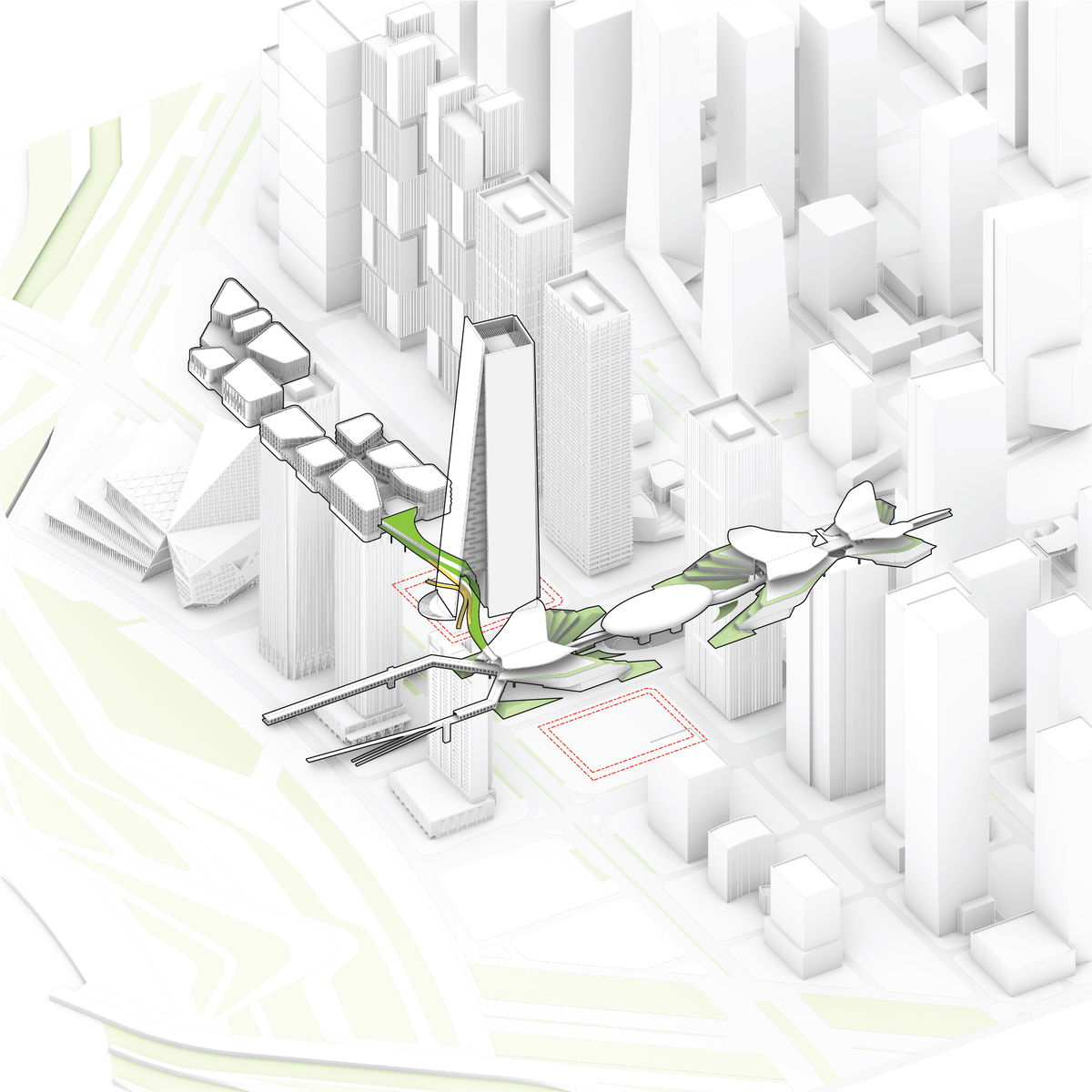
Urban Living Room — An urban living room providing shade and protection from rain enables the connection between the shopping mall, a retail podium and the Green Belt.
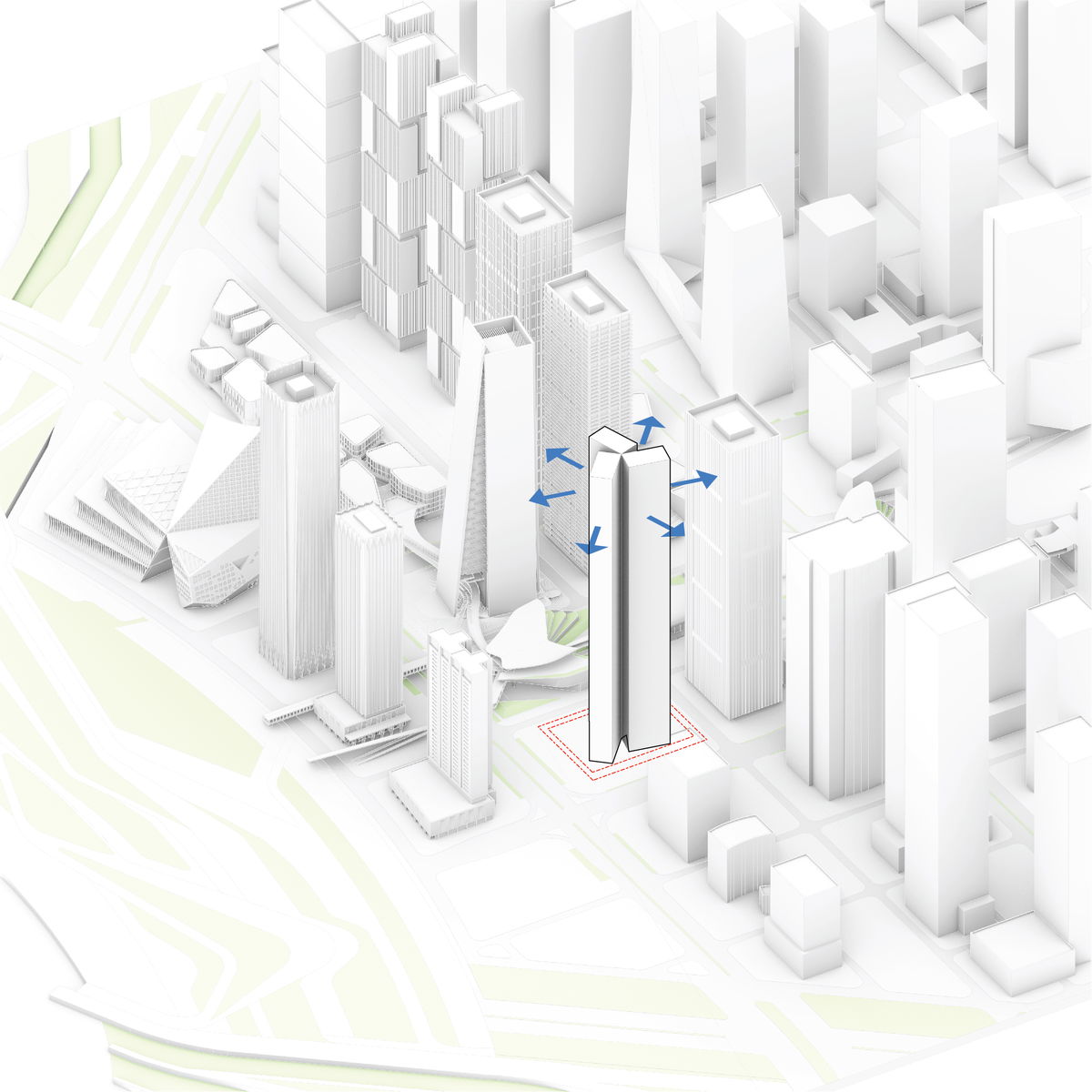
Views — Each tower's tripod footprint secures multiple views from inside the building and out towards the city and ocean.
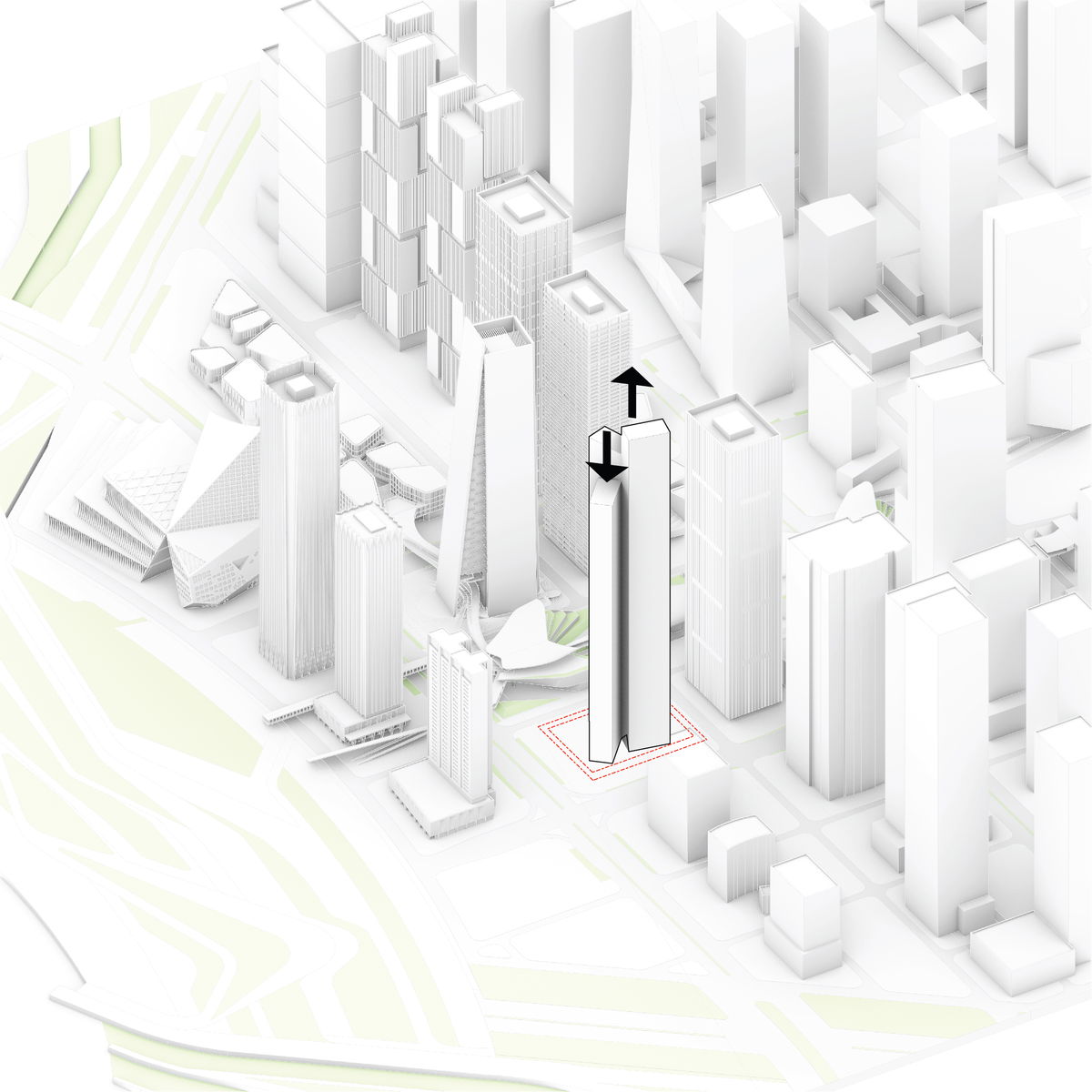
Crown Penthouse Terraces — Together, each of the tower’s three structural volumes create an iconic crown which provides the penthouse apartments with generous terraces.
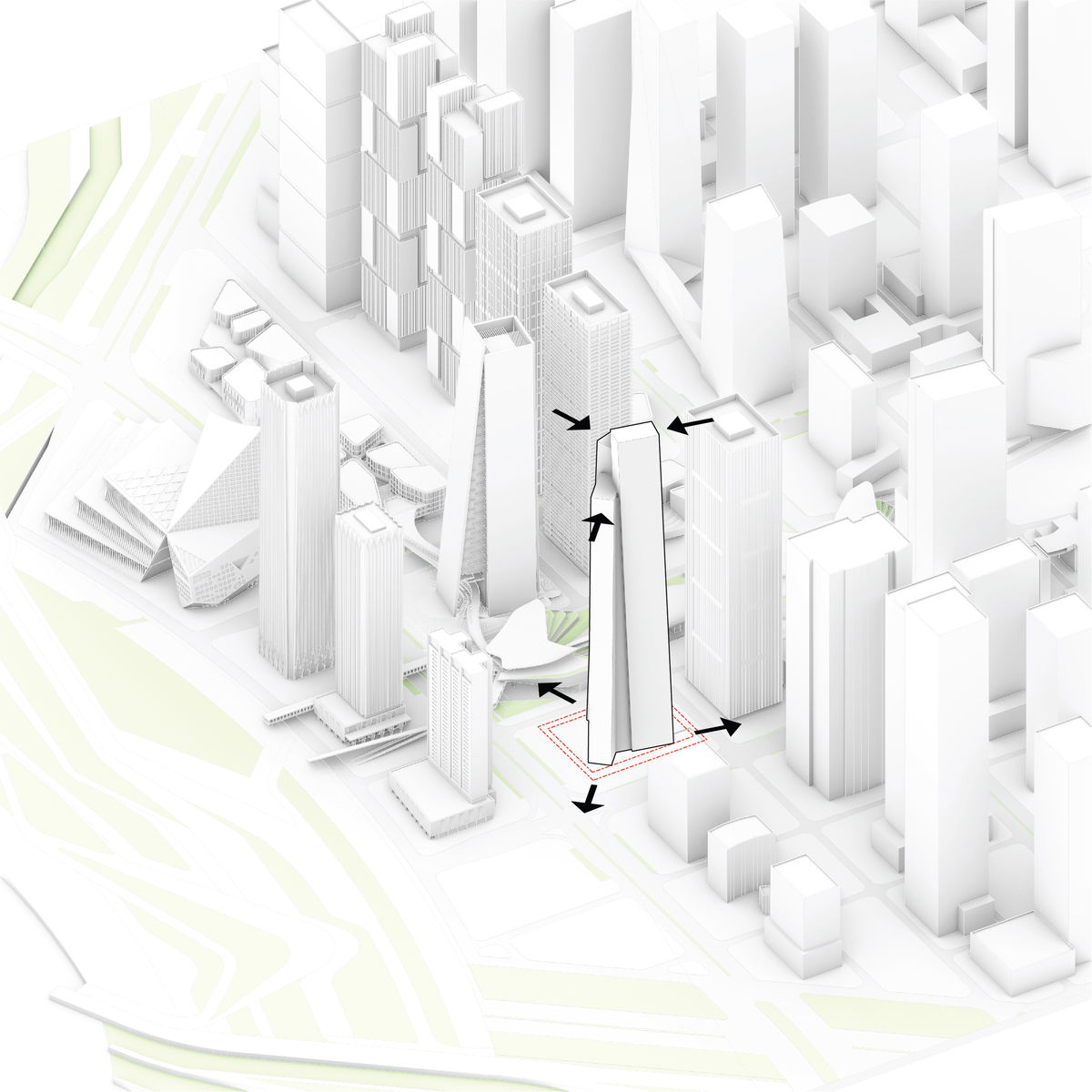
Extend and Taper — The tapering of the towers allow for an efficient structural design that mitigates wind-loads and provides a cost-saving element.
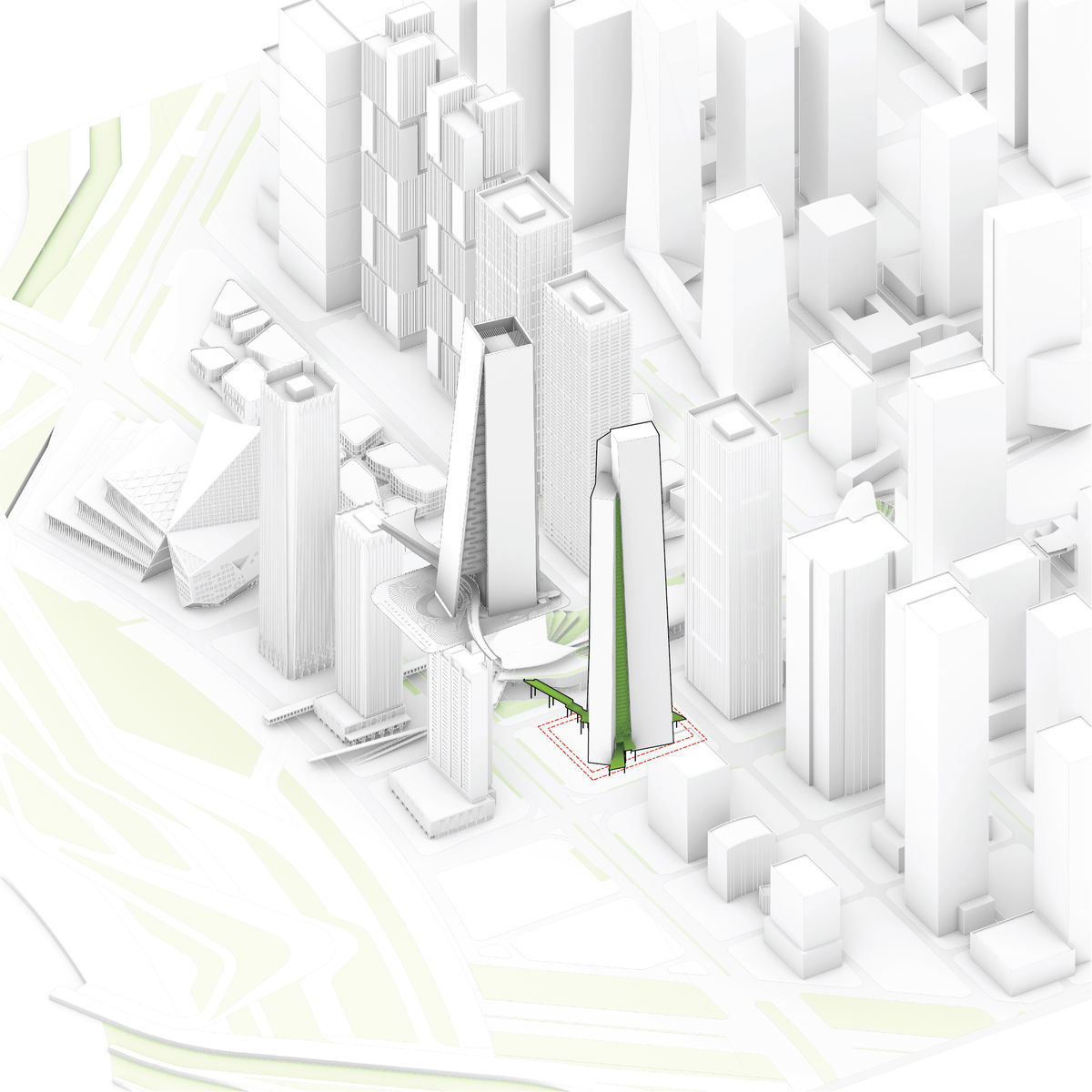
Connection to the Green Belt — The entry areas are highlighted by tall wide canopies that provide shade and cover from rain. On the north side a sky bridge connects the building with retail and the Green Belt.
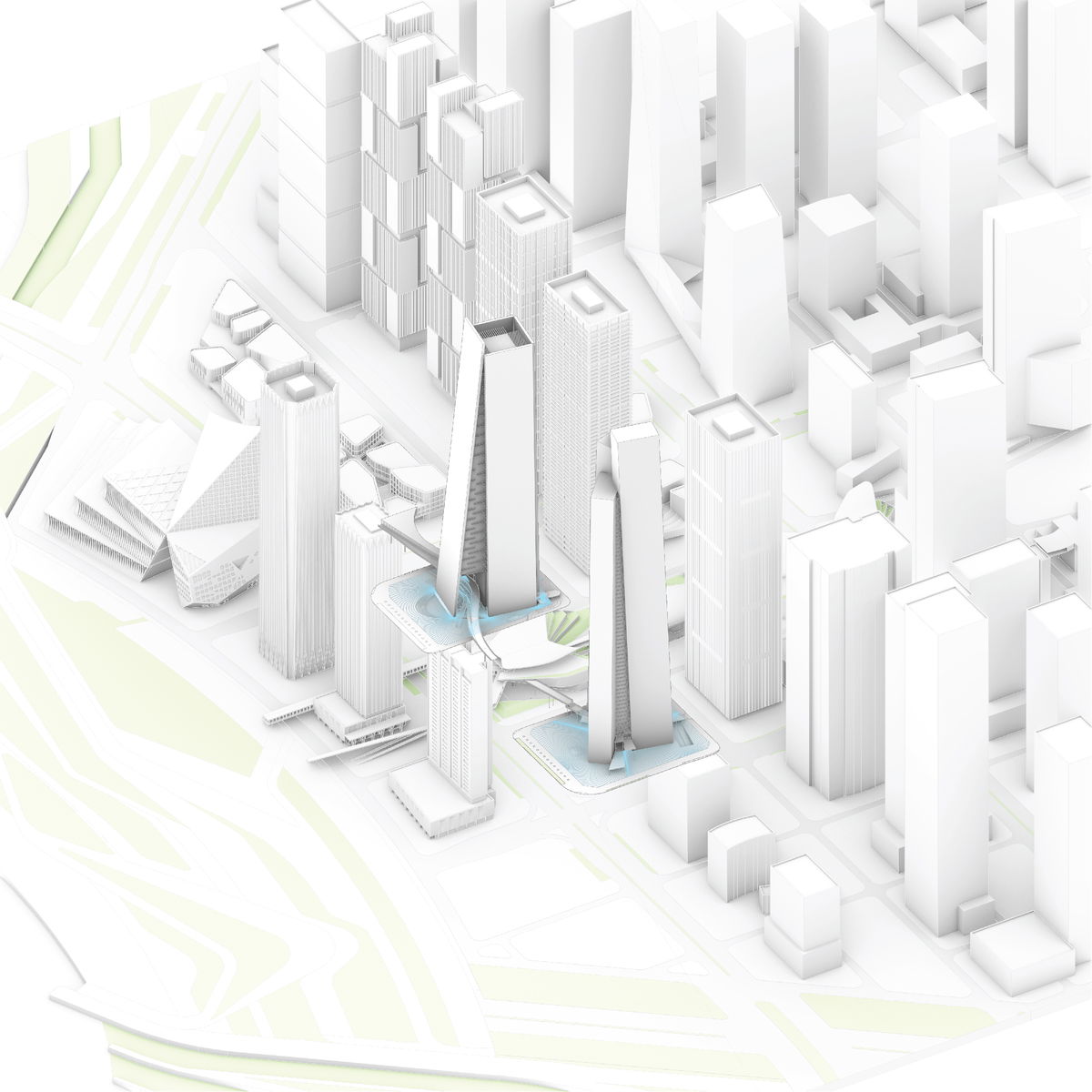
Rippled Landscape — The landscape is formed like a series of ripples. Like the Qianhai Bay, these ripples make people flow through the entrances in and around the tower's public spaces.
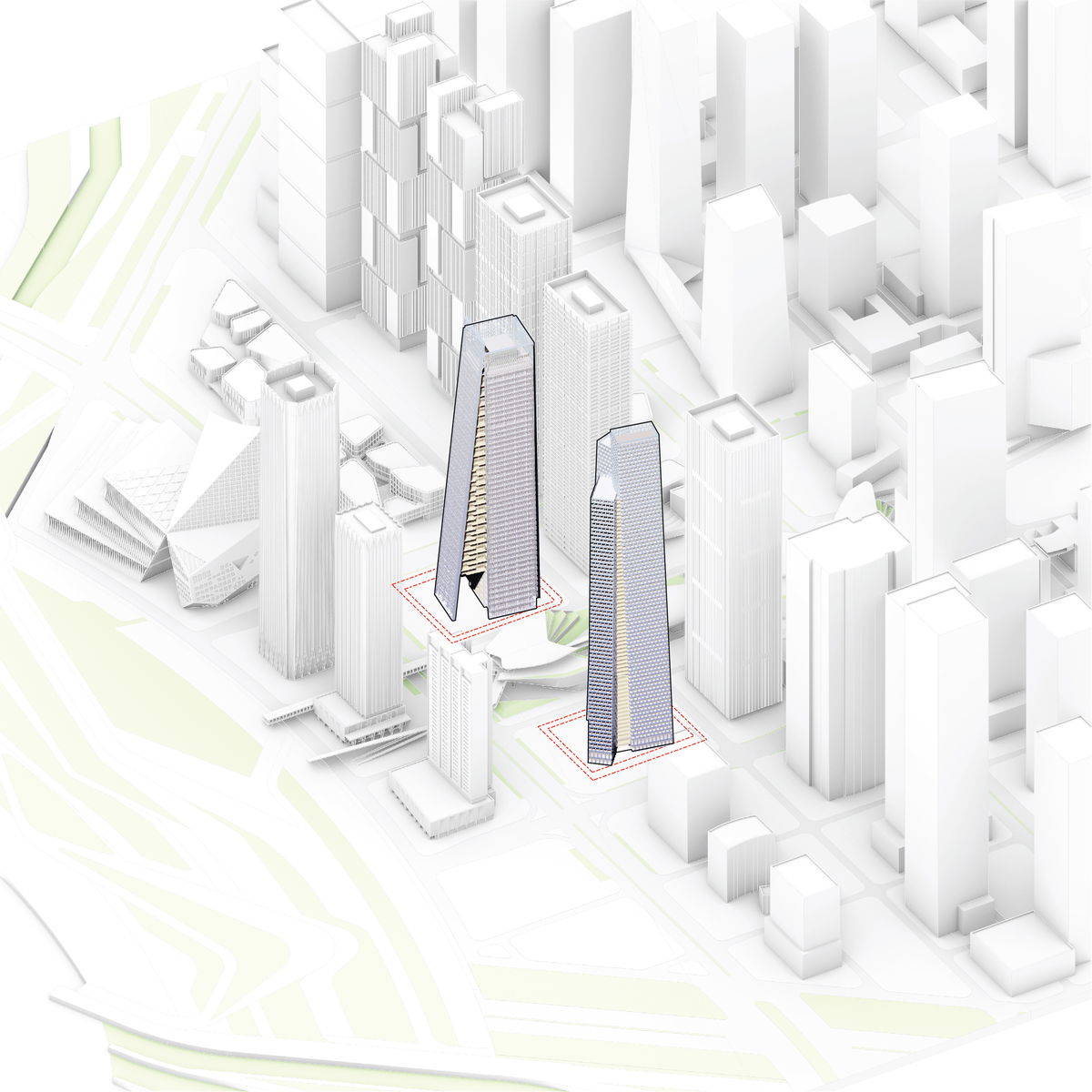
Facade — Both functional facades for the towers take inspiration from the waves of the sea, making them slightly shimmer through the passing time of the day.
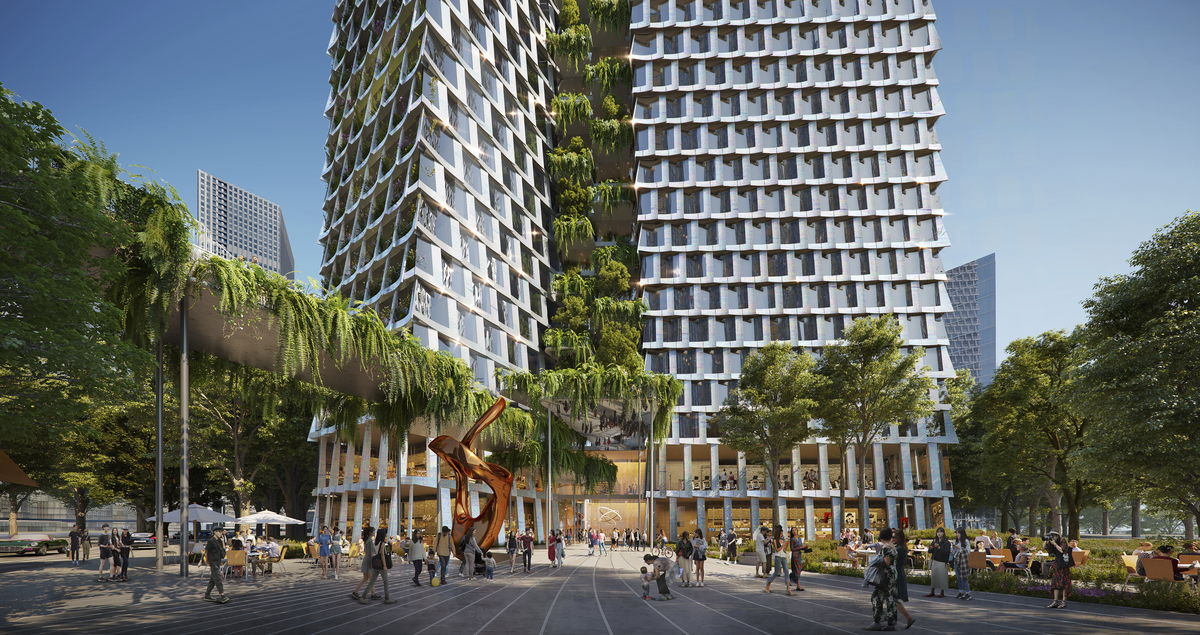
“As the tower footprints open to the ground, they celebrate the connectivity to the transit infrastructure, retail and adjacent buildings. Pedestrian walkways connect multiple stories to provide seamless transitions between the towers and the surrounding public programs, forming a pedestrian network that leads up to the Qianhai Bay Waterfront Park.”Martin Voelkle - Partner, BIG
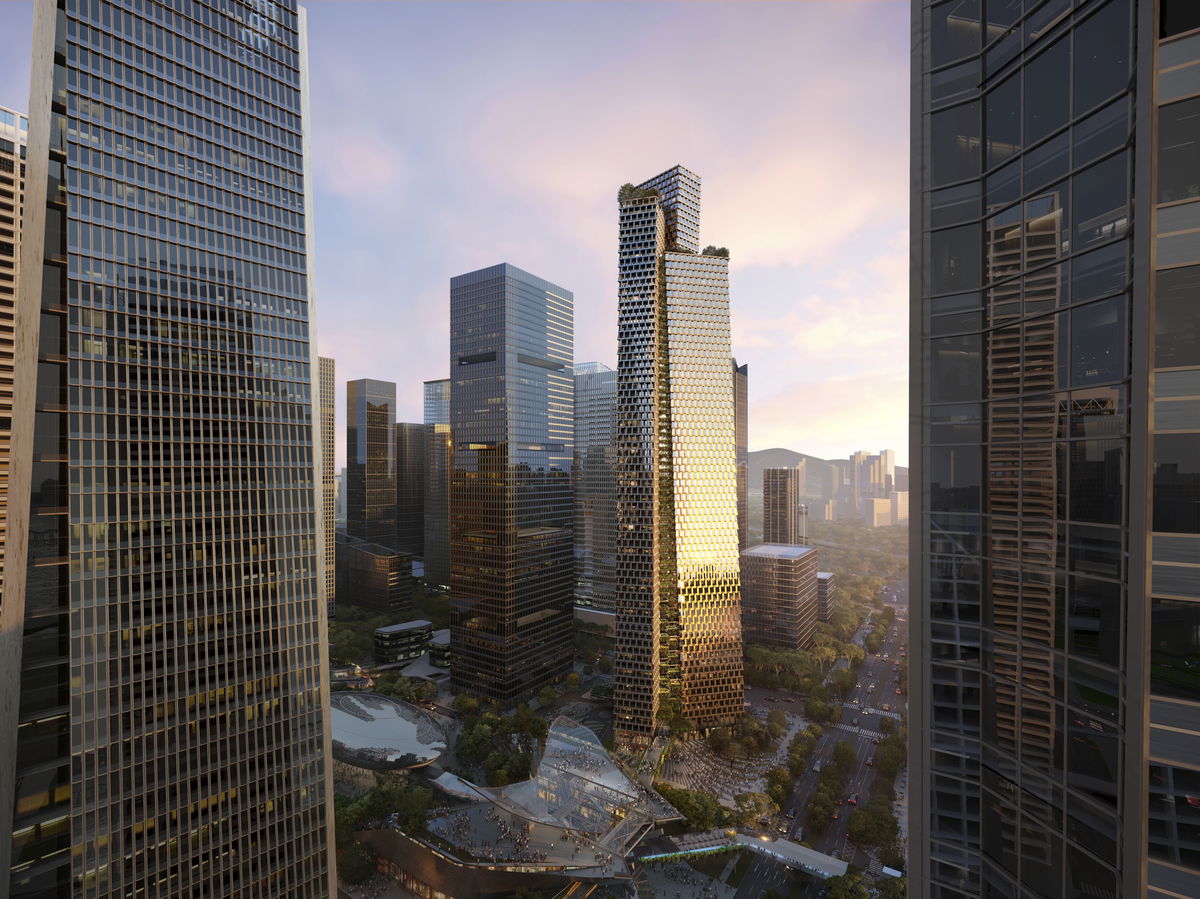
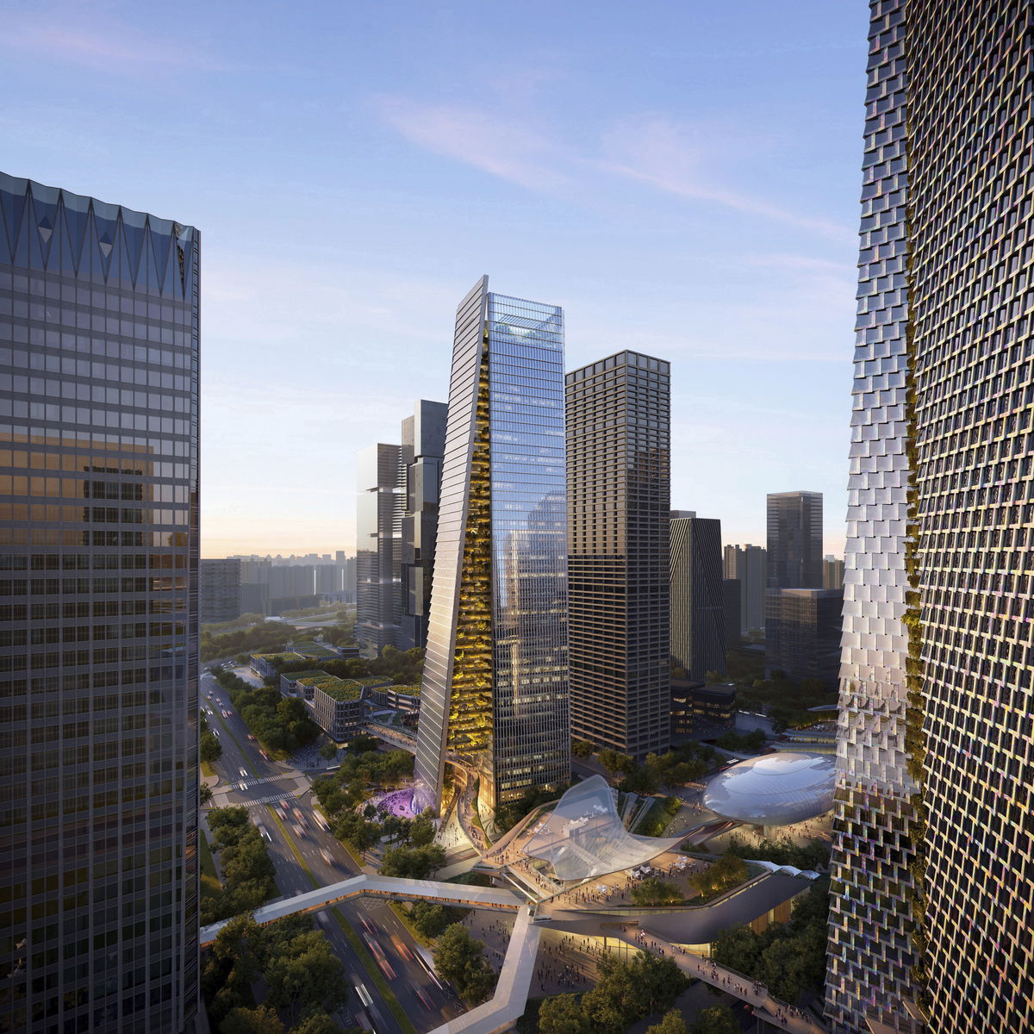
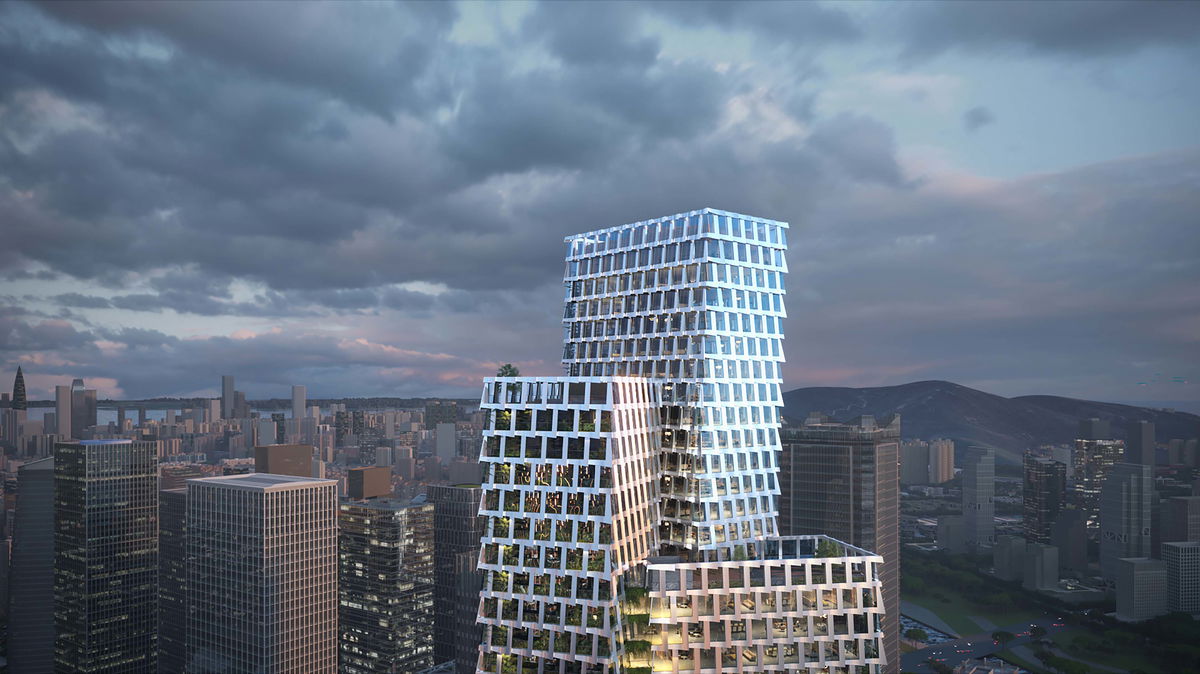
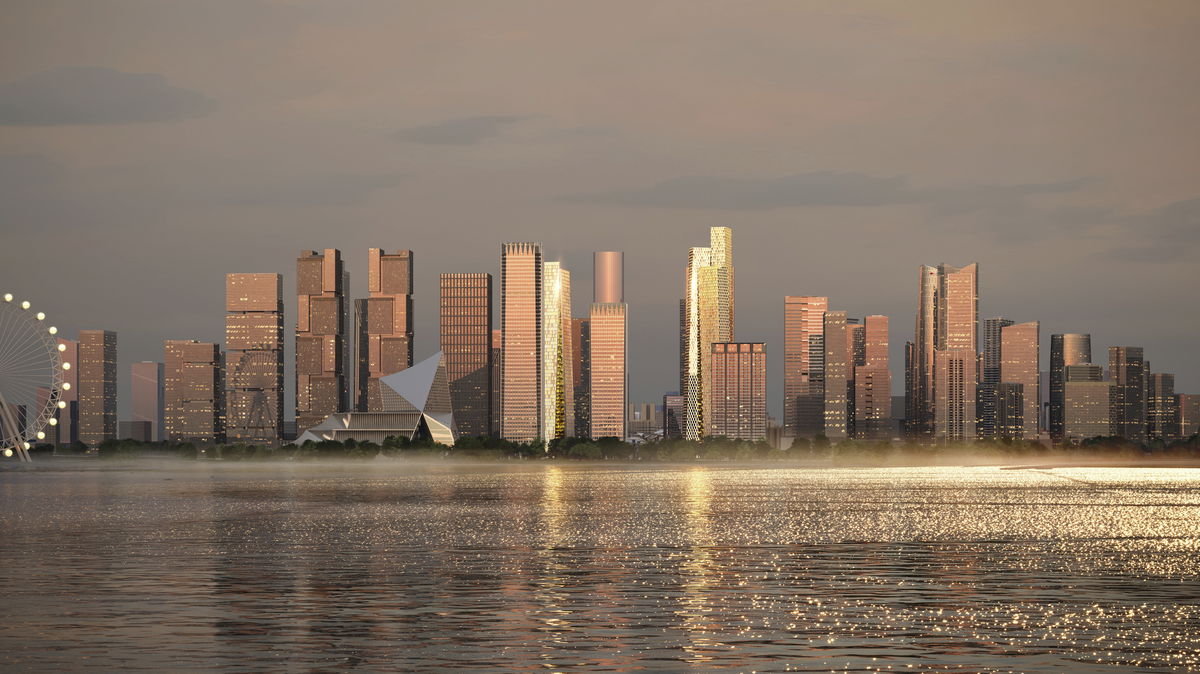
Partner in Charge
Bjarke Ingels
Martin Voelkle
Project Manager
Flora Bao
Project Leader
Bella Yanan Ding
Chengjie Jacob Li
Design Lead
Ricardo Palma Prieto
Project Architect
David Holbrook
Matt Adler
Project Team
Douglass Alligood
Bianca Blanari
Chris Tron
Mama Qicheng Wu
Ryan Duval
Shu Du
Sungmin Kim
Yao Tong
Zhonghan Huang
Michelle Duong
Vidisha Kumar
Ashley O'Neill
Ahmad Tabbakh
Fani Christina Papadopoulou
Guillermo Romani
Jaeho Park
Jan Leenknegt
Margaret Tyrpa
Nai Wong
Petch Peewsook
Rafael Alvarez
Sang Ha Jung
Siqi Zhang
Tracey Coffin
Vi Madrazo
Xiaomeng Chi
Yimin Wu
Hazel Nicole Georgina Villena Hinojosa
Hector Romero
Yi Yang
Awards
Supplier Conference, Diamond Supplier Award, 2024
Collaborators
CADG
RFR
LHD
Buro Happold
Thornton Tomasetti
Arup
Atchain
UVIZ
RJ Model
DIPIN