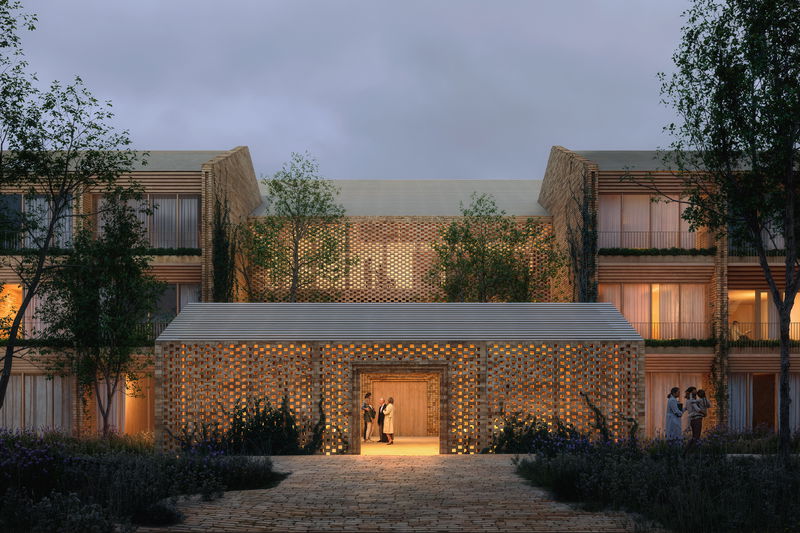
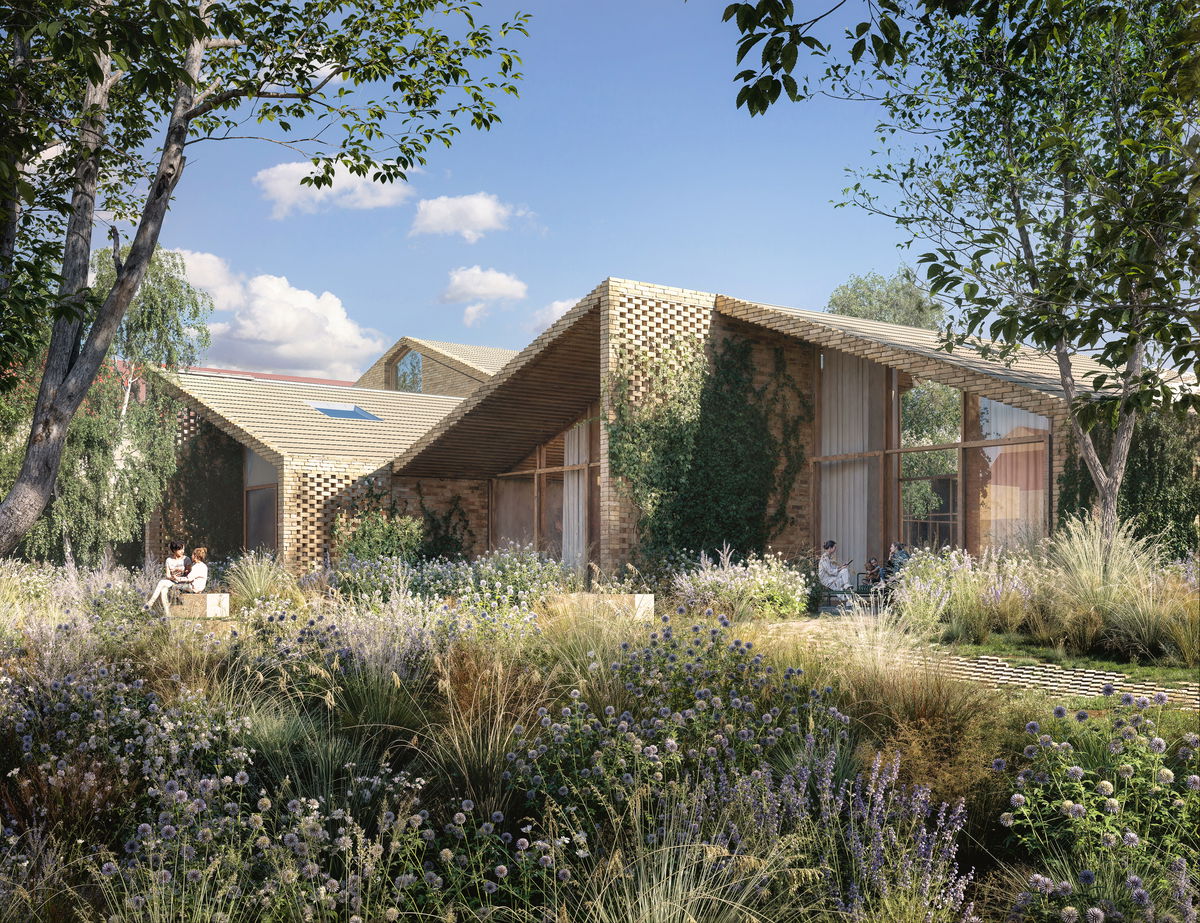
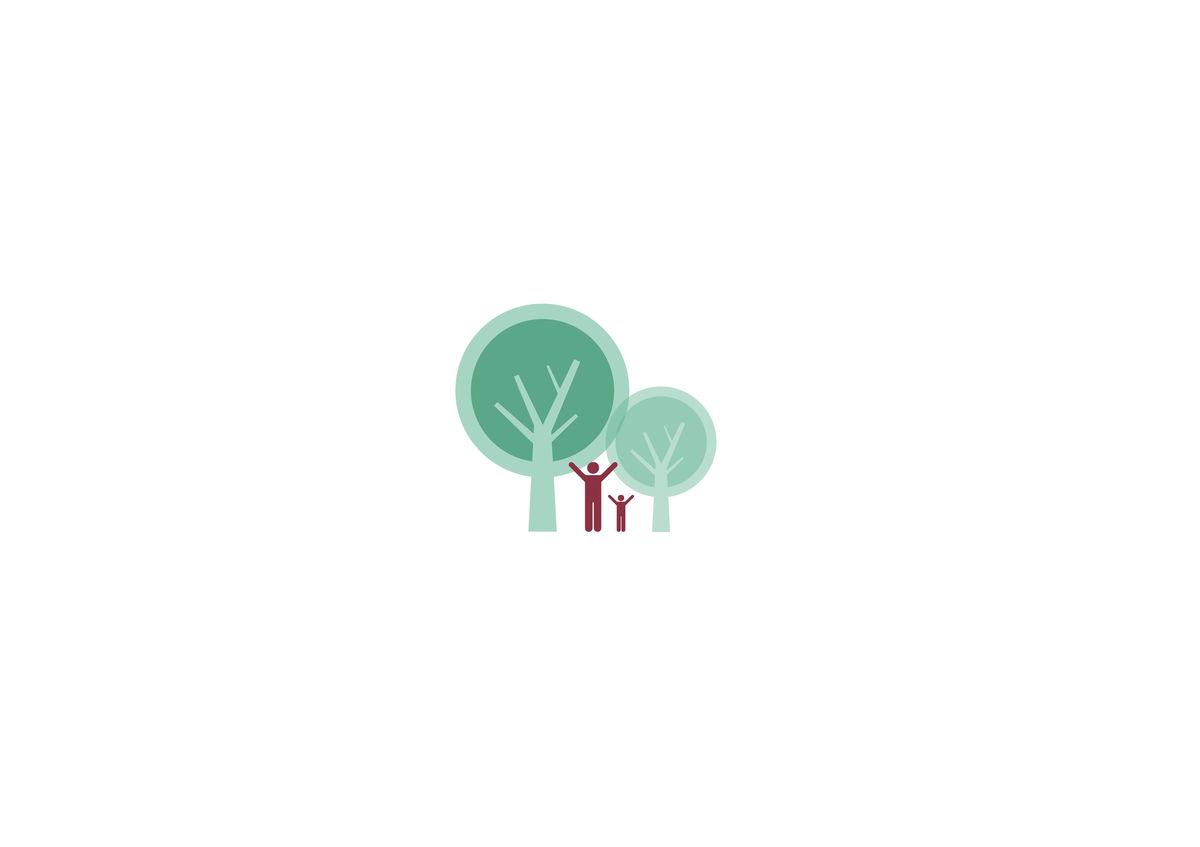
SURROUNDED BY GREENERY — All patient rooms have direct access to a private terrace and views over the surrounding green garden. The rooms located on the ground floor have access to a courtyard from the corridors.
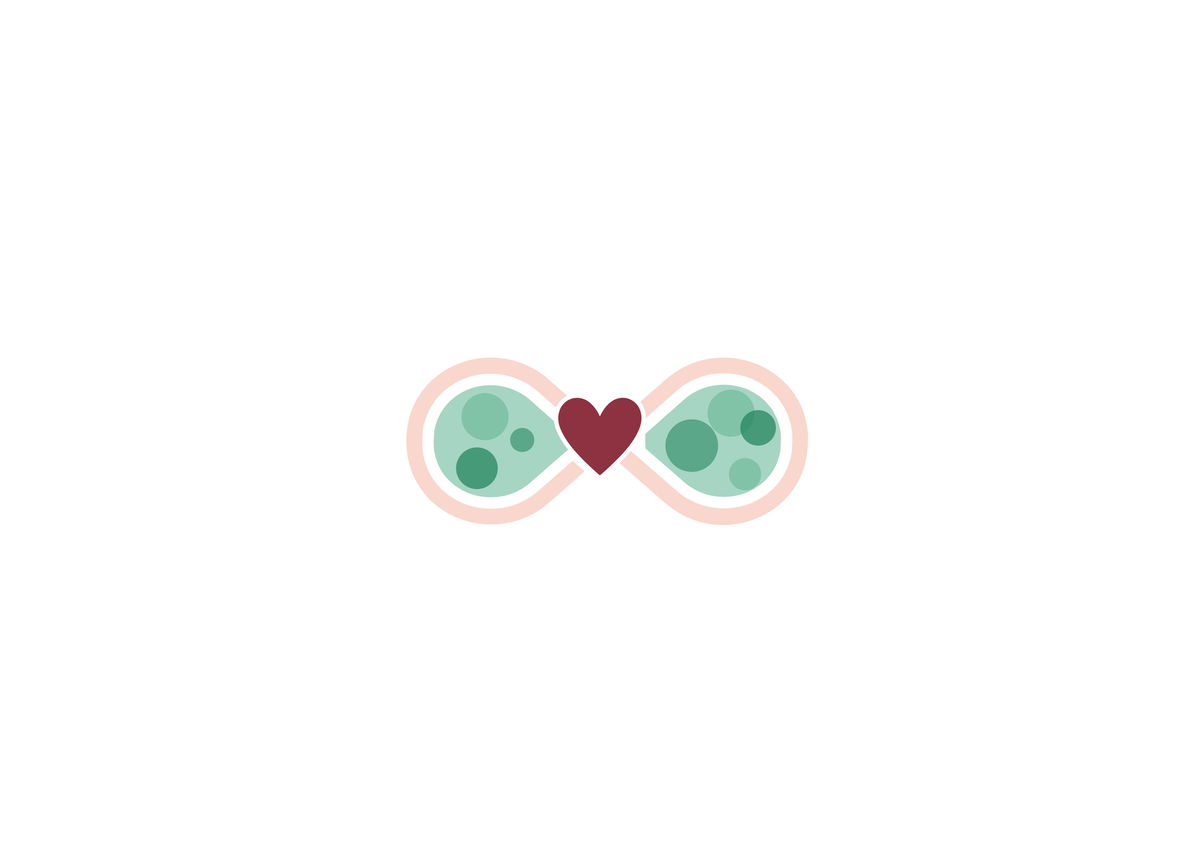
HEART SPACES — The centrally placed heart spaces extend out into a courtyard. The circulation paths are designed as interconnected loops surrounding the courtyards to avoid dead ends and provide a sense of security and clear wayfinding.
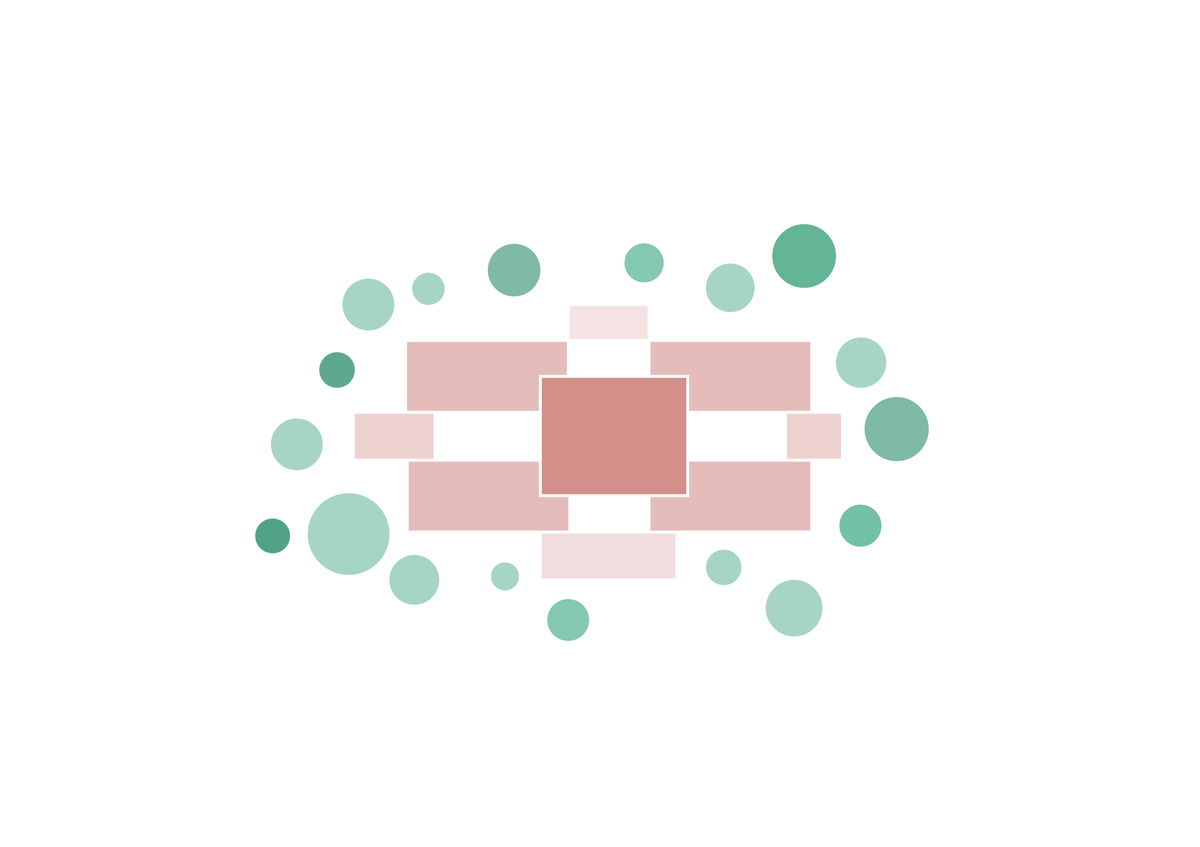
SENSORY GARDENS — The buildings are surrounded by sensory gardens designed with recognizable natural landscapes and planted with native species.
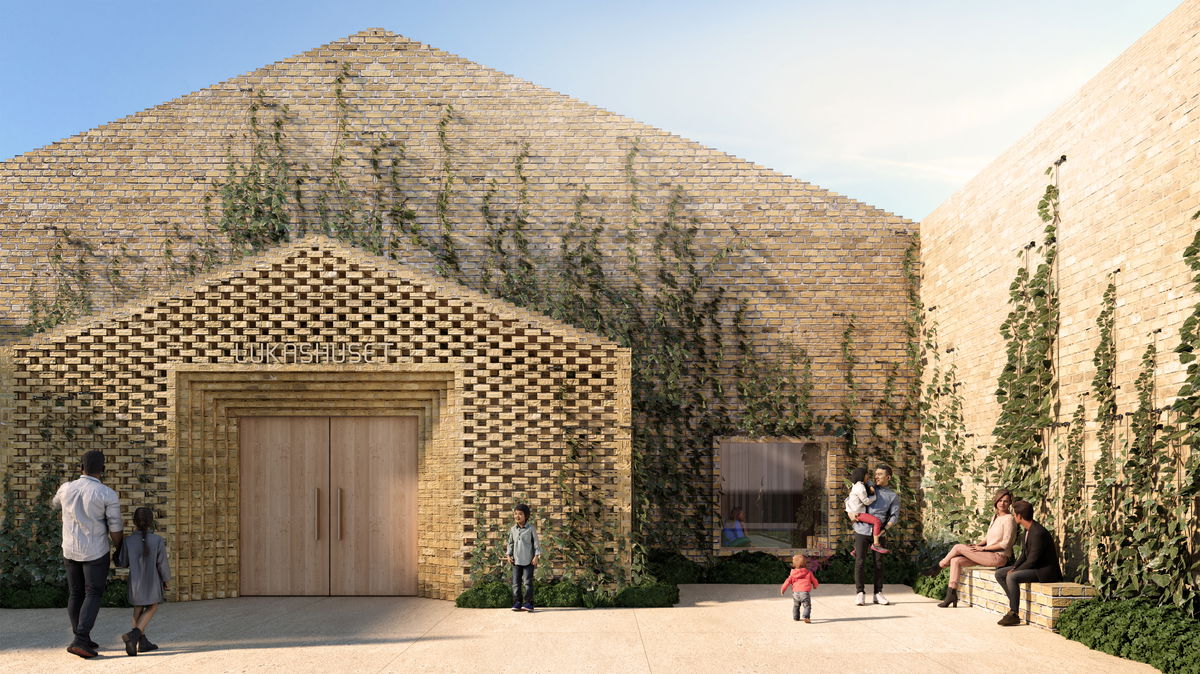
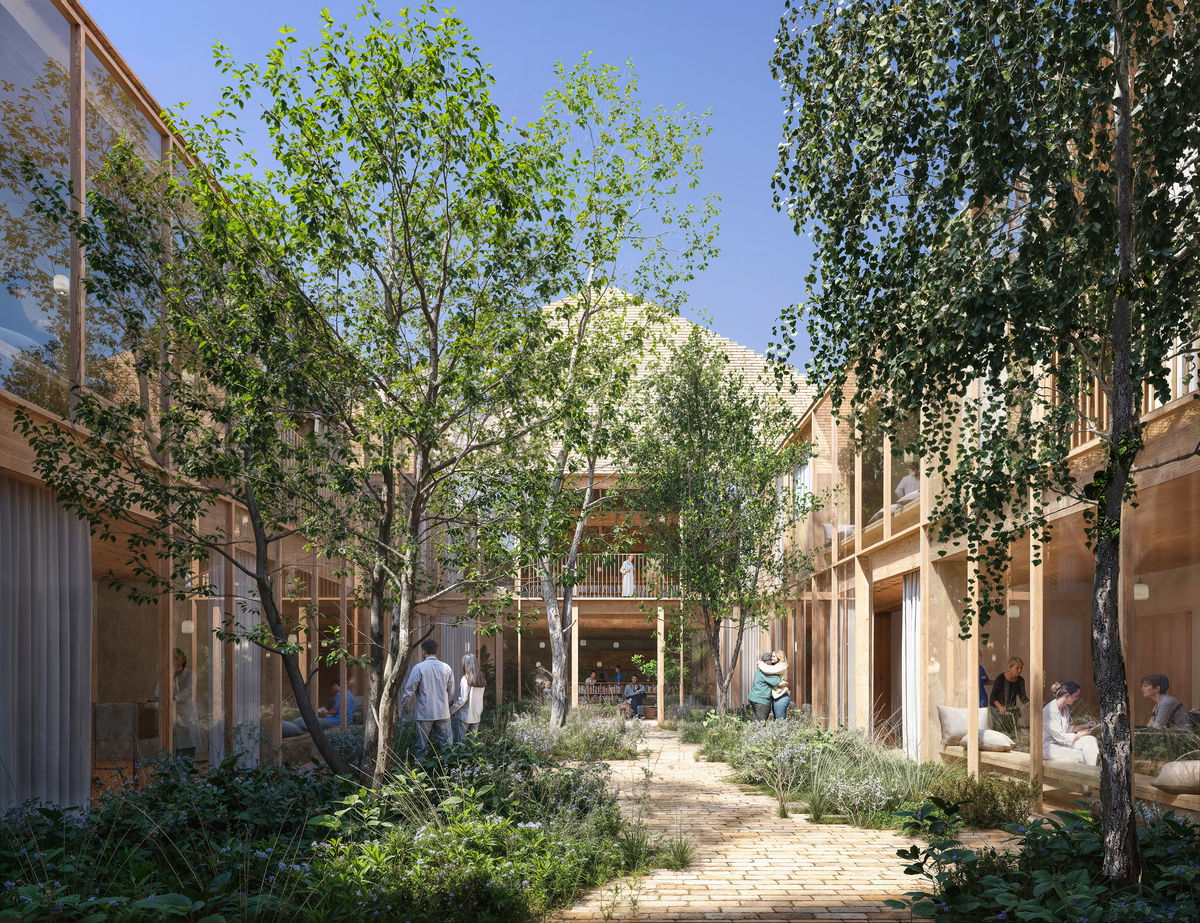
"A hospice provides the framework for the final moments of a person’s life. It becomes our world before we depart. We have sought to create a peaceful and poetic environment, where one can find tranquility and an opportunity to immerse oneself in the world around us. Nature. The weather. The changing of the seasons. The falling leaves. The budding of trees. The blossoming of the meadow. We have chosen living materials with organic textures that age beautifully over time. The grain in the wood. The burnt clay. Instead of the linear corridors of hospitals, we have created an environment of smaller buildings arranged around protected natural gardens. The result is a kind of condensed village for life’s final days. The farewell garden is a building structure where the roof opens fully towards the sky. A space that provides room for the final journey."Bjarke Ingels - Founder & Creative Director, BIG
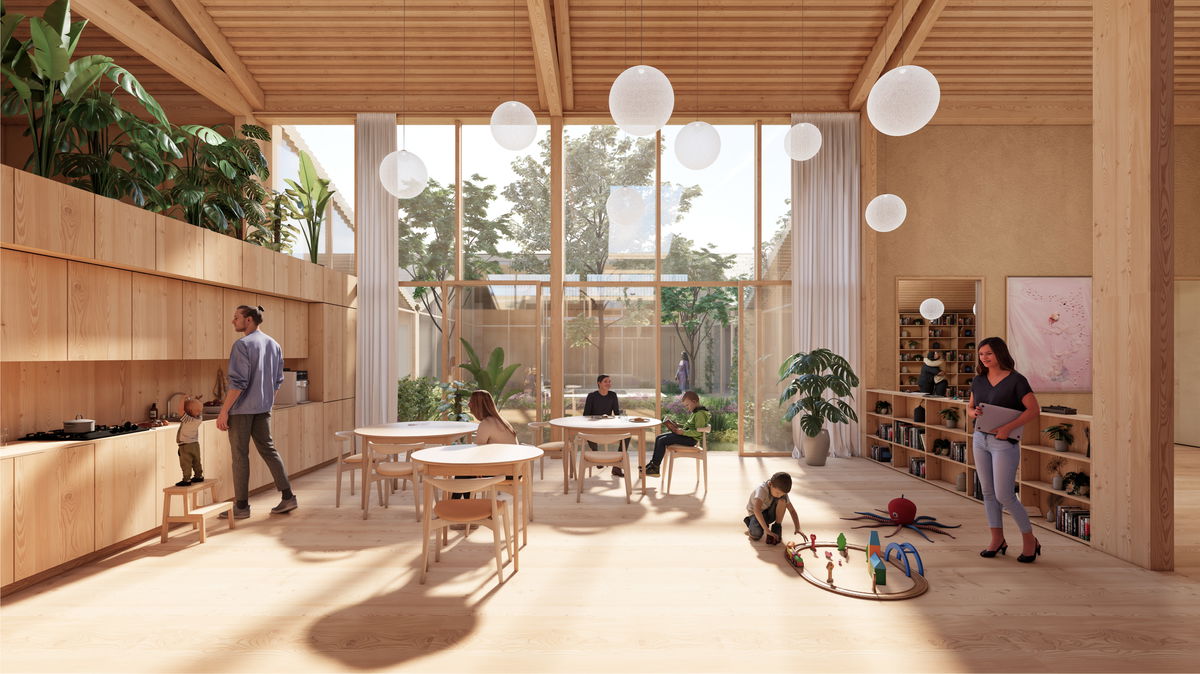
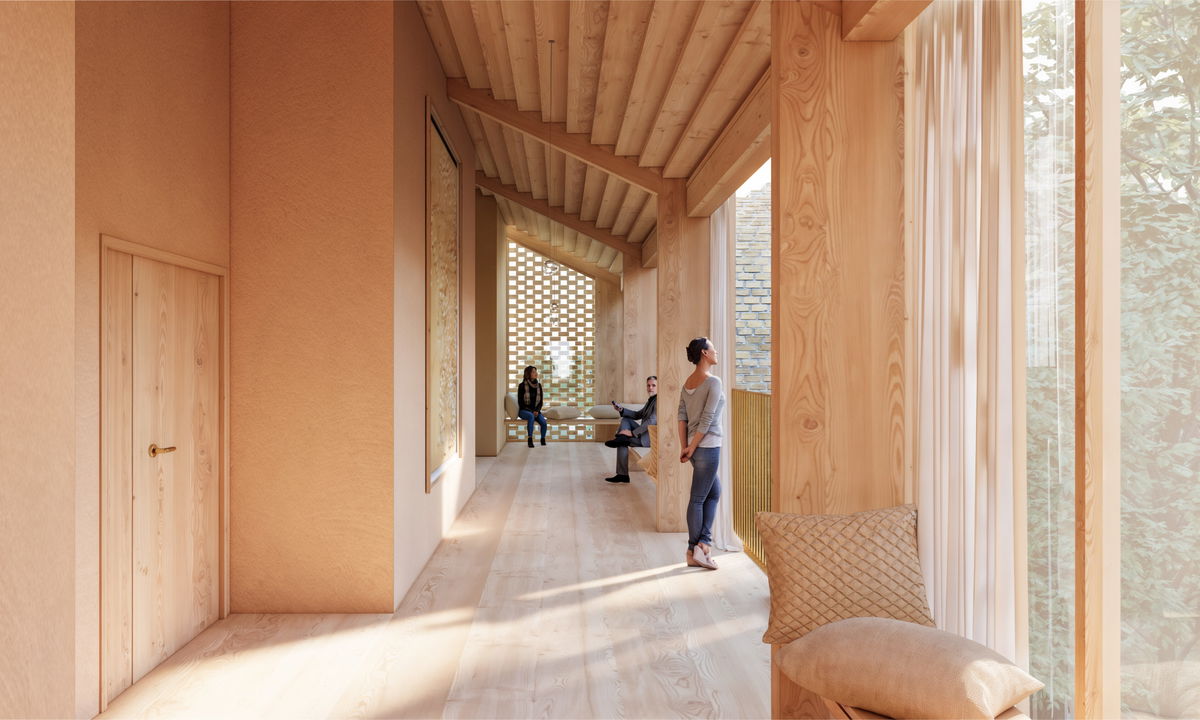
"The new Sankt Lukas Hospice and Lukashuset have been created with care as the guiding principle - for both people and nature. By repurposing bricks from the existing buildings and drawing inspiration from the site’s traditional craftsmanship, the project is deeply rooted in its environment. The bright, open spaces are designed to foster a sense of peace and presence, where large windows bring nature into the interior. This close connection between indoors and outdoors allows nature and architecture to frame moments of grief, healing, and reflection on life and death."David Zahle - Partner, BIG
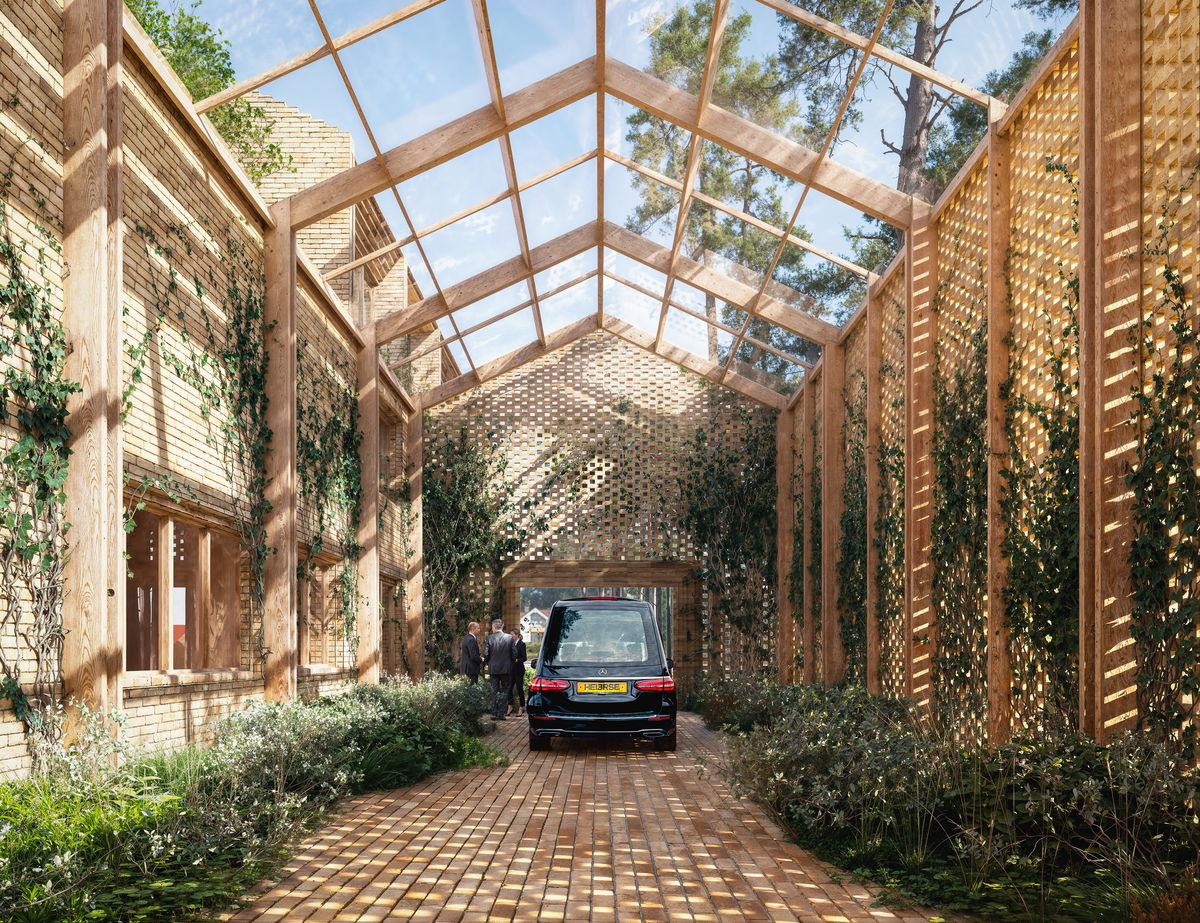
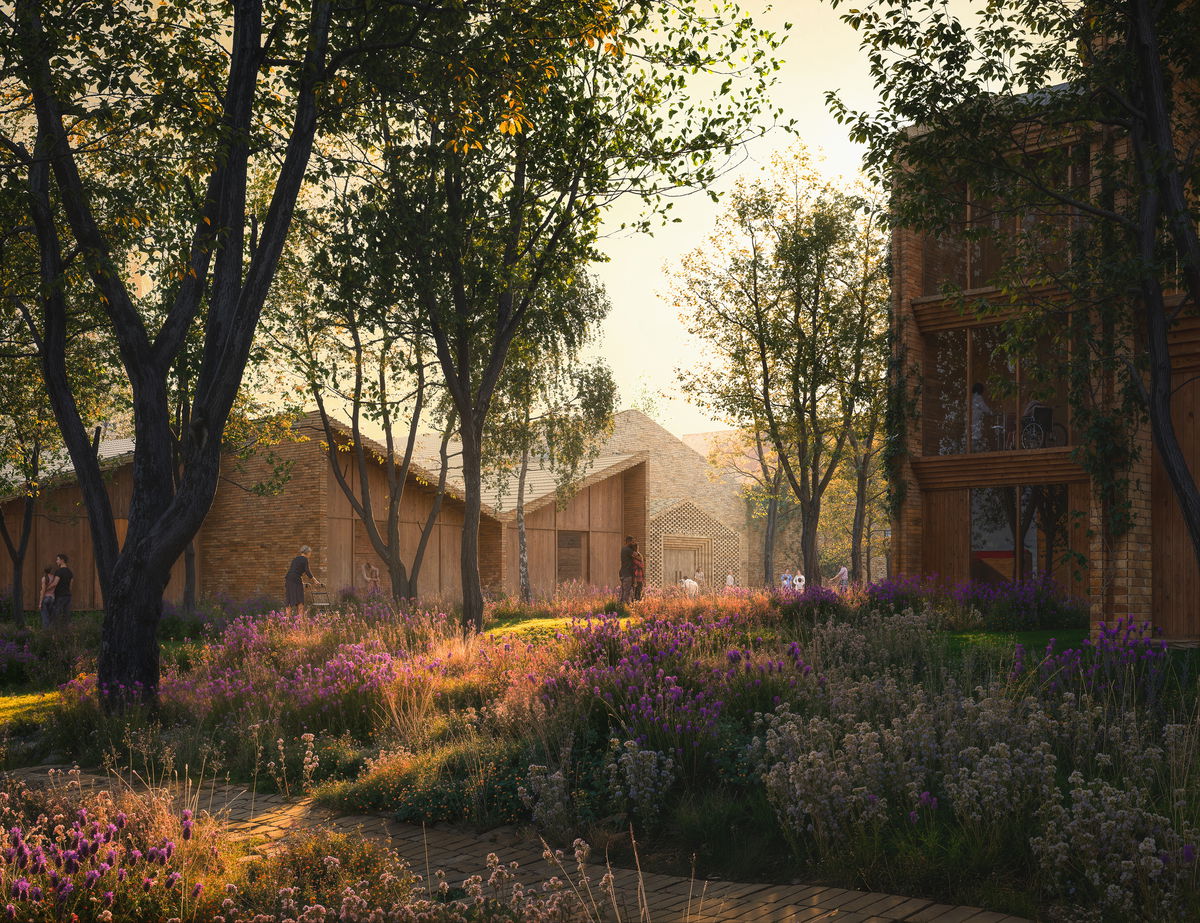
Partner in Charge
Bjarke Ingels
David Zahle
Giulia Frittoli
Design Lead
Lisbet Fritze Trentemøller
Joos Jerne
Project Team
Adrianna Karnaszewska
Ioannis Mathioudakis
Aanchal Ashok Tejwani
Elia Tonutti
Matthew Goodwill
Nanna Gyldholm Møller
Roberto Fabbri
BIG Landscape
Ulla Hornsyld
Gaspard Del Marmol
Louise Mould
Paola Yepes Bocanegra
William Emil George Abdou
Claudia Jaegerman
BIG Sustainability
Iván Ares Igrexas
Victor-Antoine Delorme
Lucas Malthe Mikkelsen
Collaborators
Creo Arkitekter