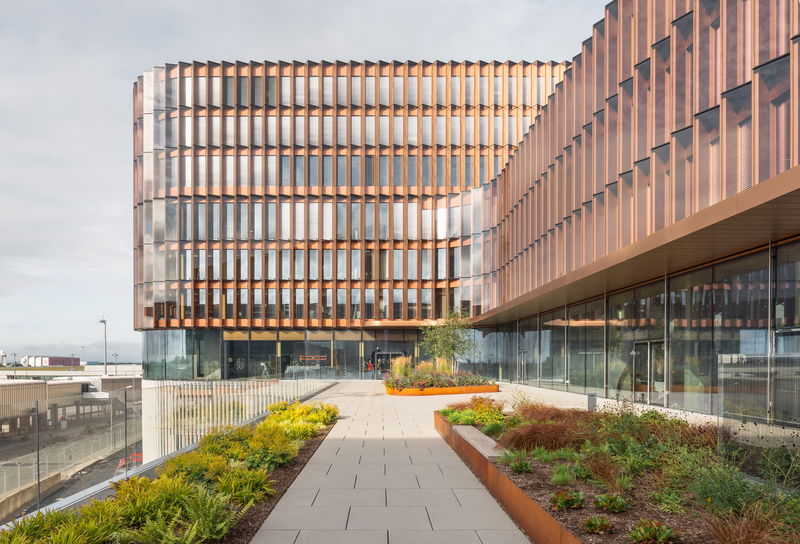
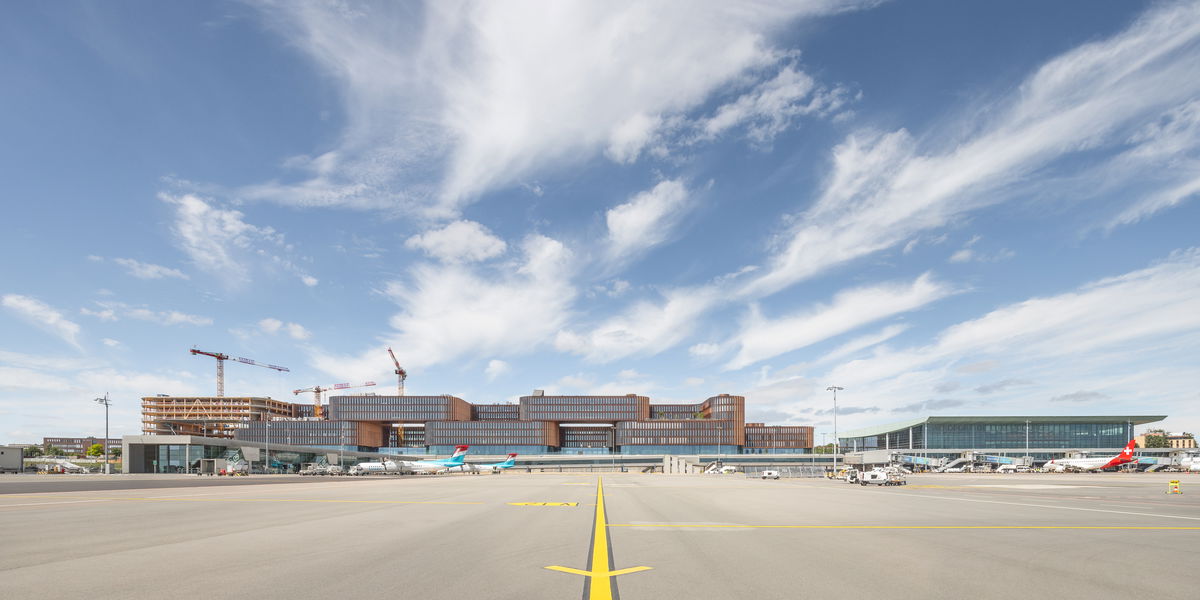
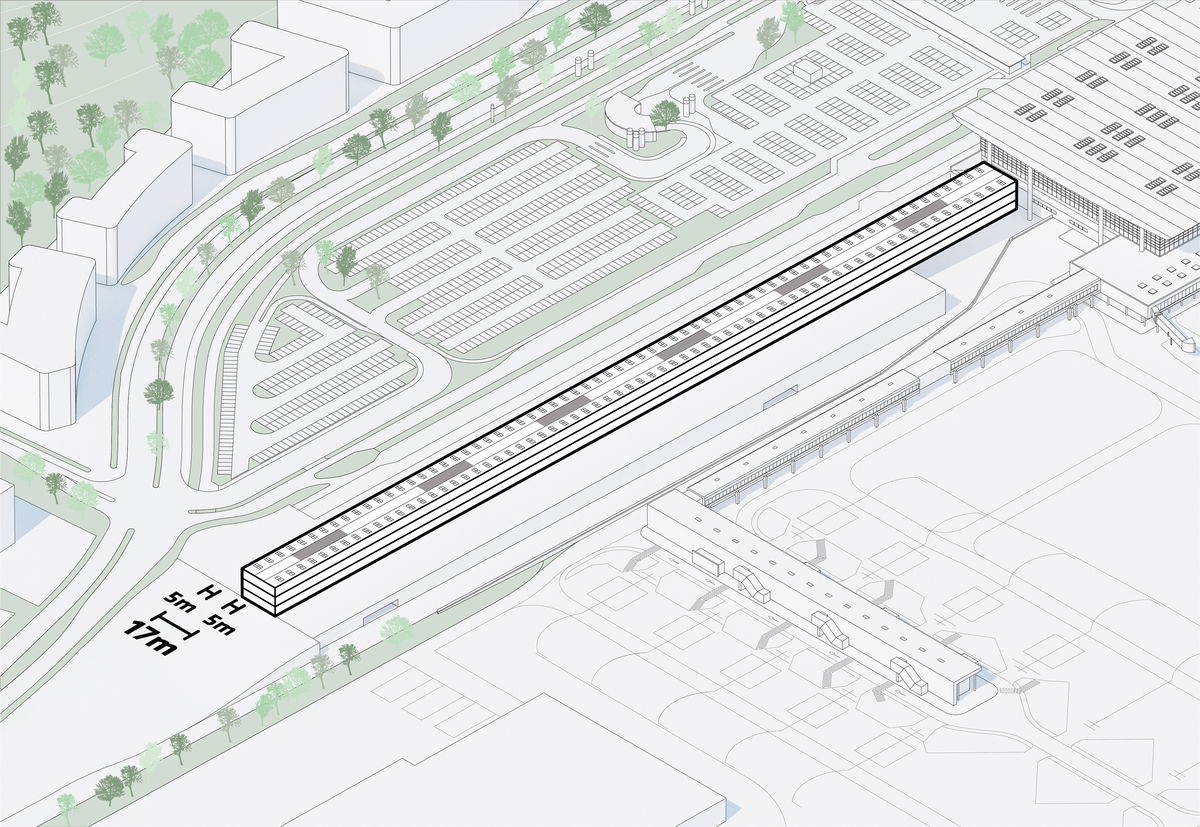
IDEAL OFFICE TYPOLOGY — BIG based the design on an ideal office bar typology measuring 17 m in width, with workstation seating or enclosed office space on both sides, and a strip of core and support functions in the middle.
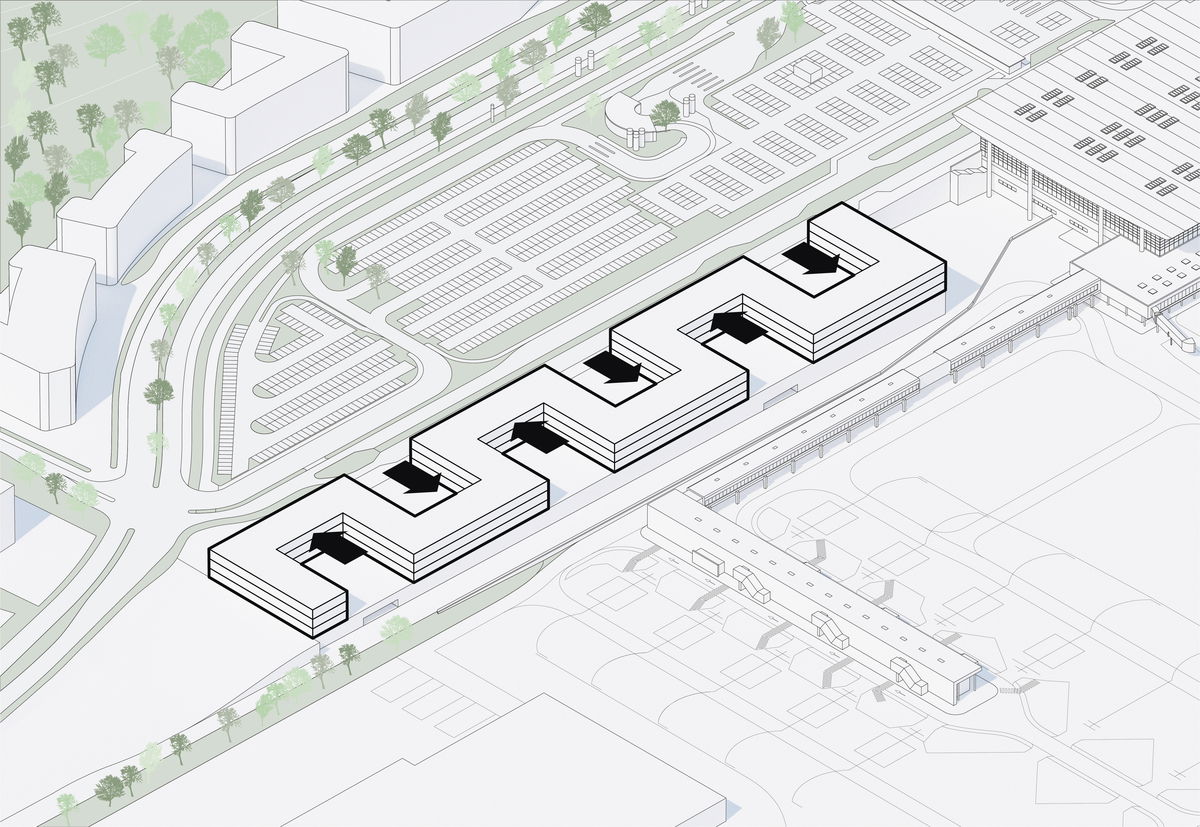
REQUIRED AREA — Rather than a long bar, a 17 m zigzag along the entire length of the site gives more floor area and facades that area naturally lit, fulfilling the brief's requirement of 30,000 m2 across 3 floors.
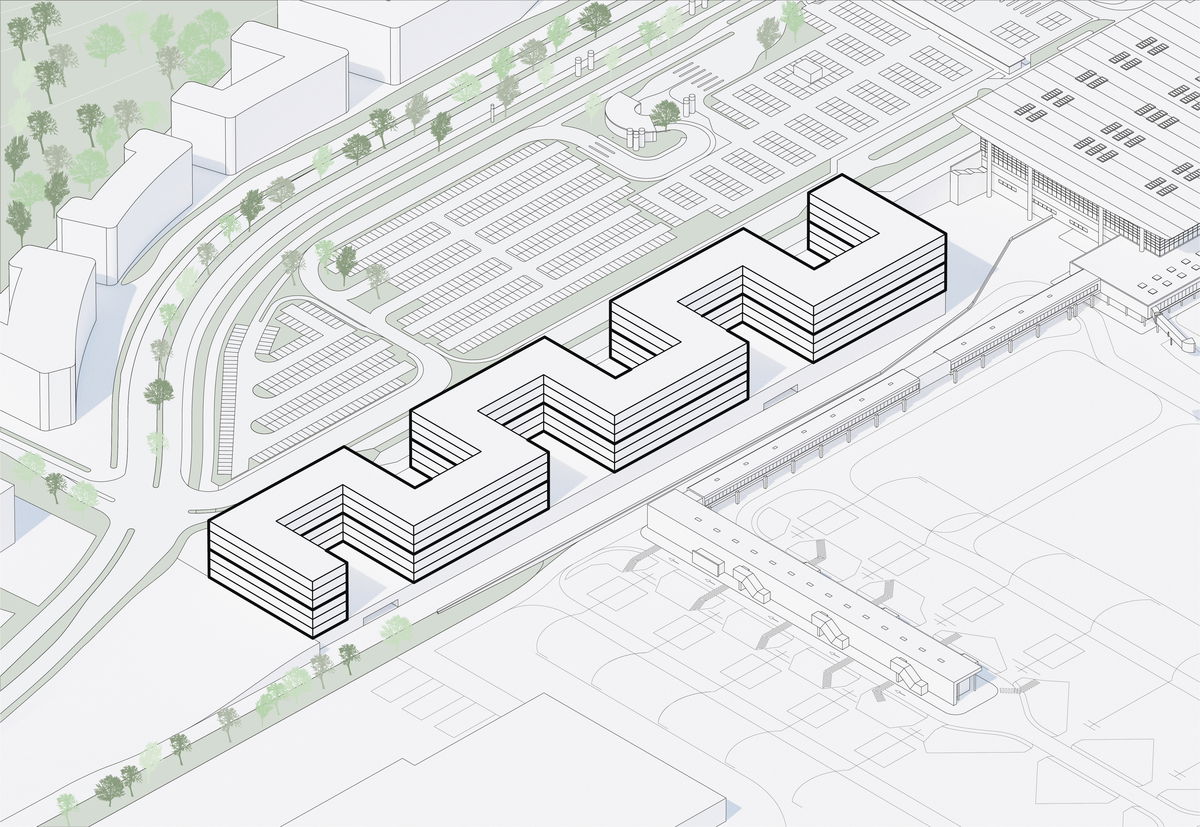
DOUBLE UP — BIG proposed to double up the zigzag volume to the maximum building height of 30.5 meters, effectively doubling the leasable office space to 60,000 m2.
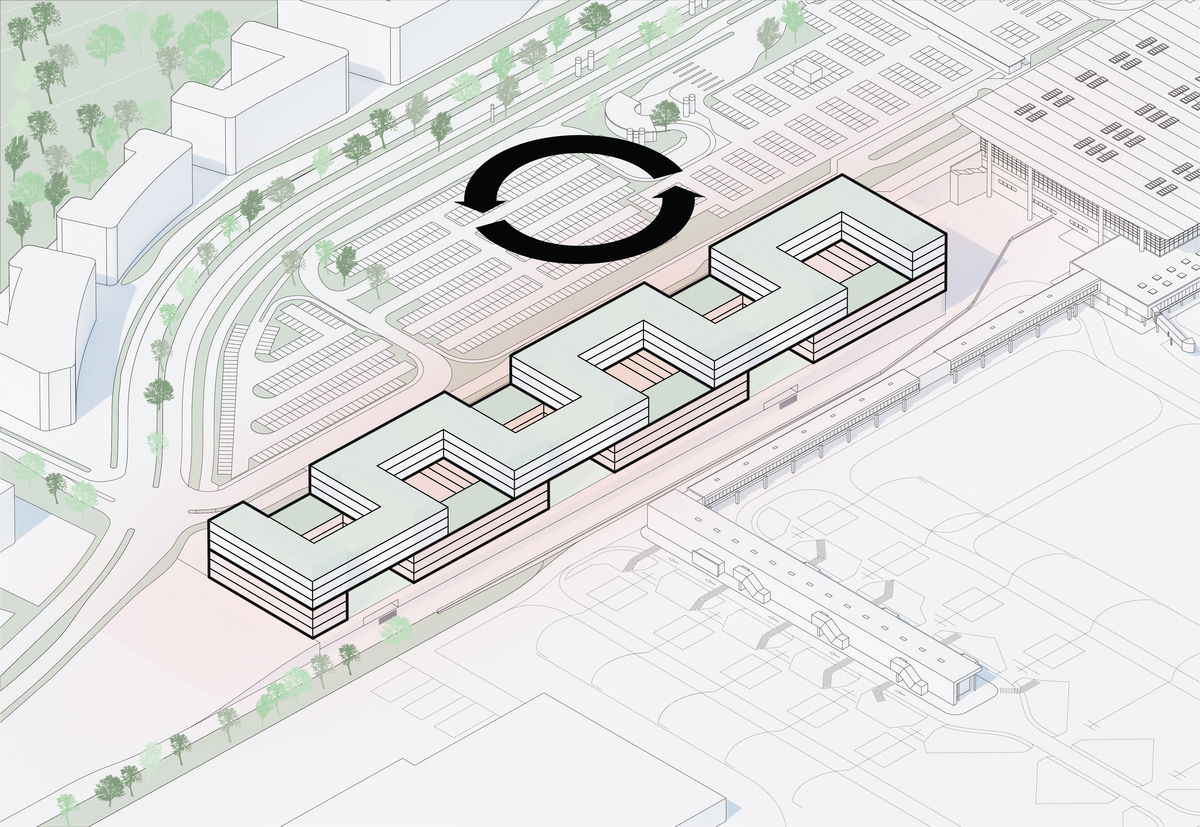
ROTATE — By rotating the top 3 floors 180 degrees, BIG provides accessible green terraces for the upper volume, whilst simultaneously creating intimate, welcoming entrance courtyards along the main road.
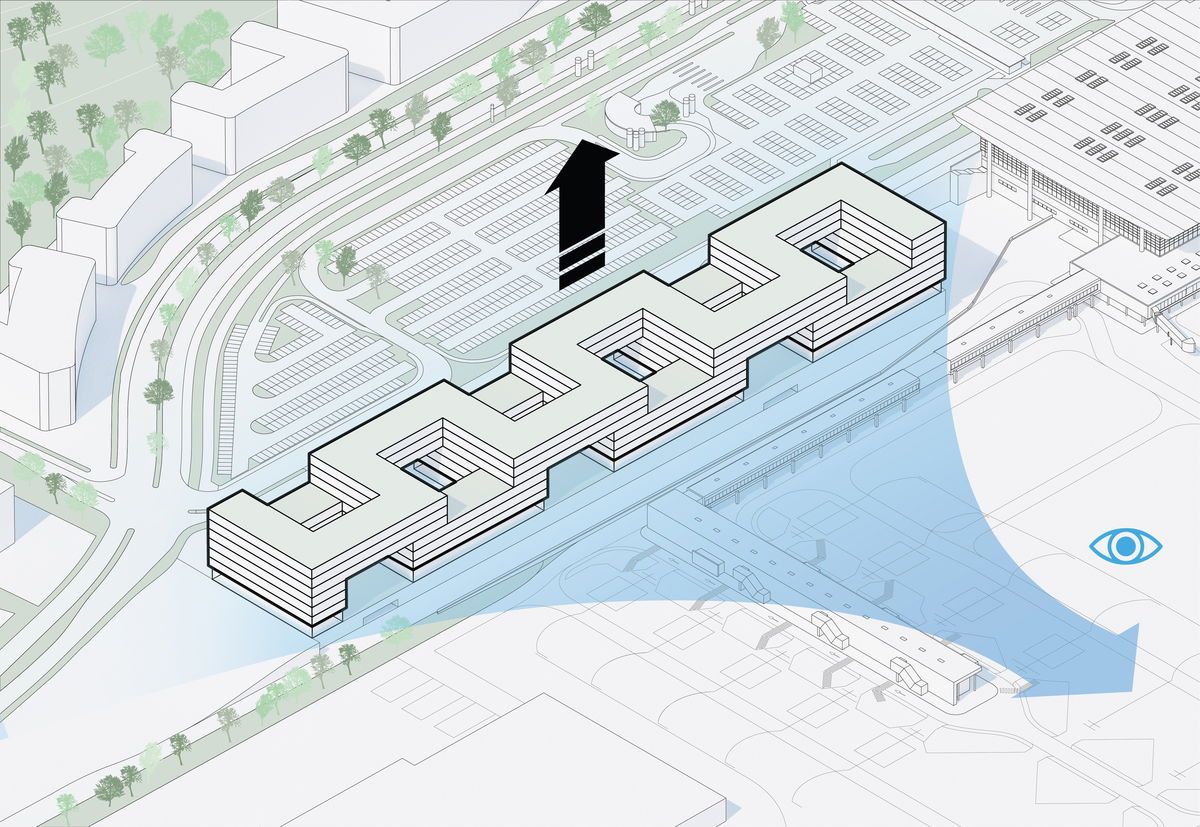
LIFT — The whole building is lifted to create a porous and accessible ground floor level, fully open to the public. Pedestrians and drivers on the road will also have an immediate view towards airport's 4 km long runway.
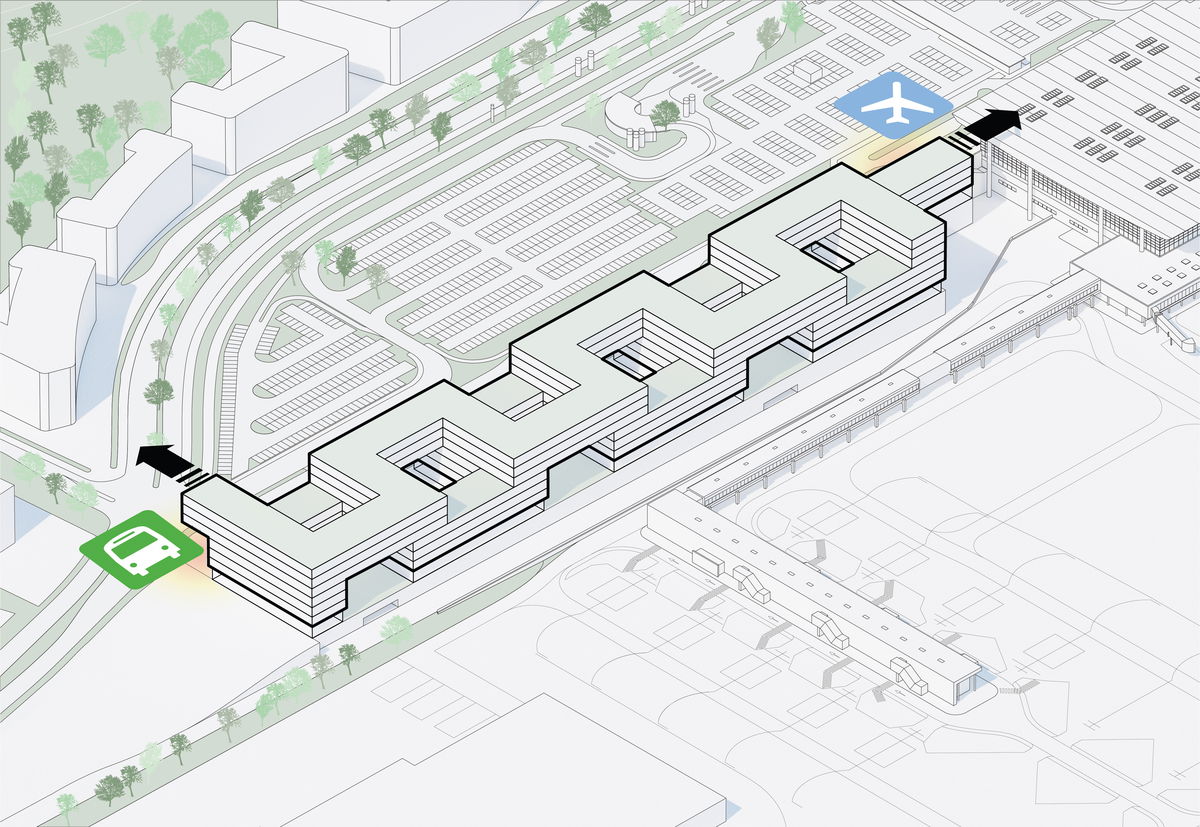
EXTEND — The lower volume is extended to create a connection towards the tunnel from Terminal A. The upper volume is extended to provide shelter and shade for the future bus stop.
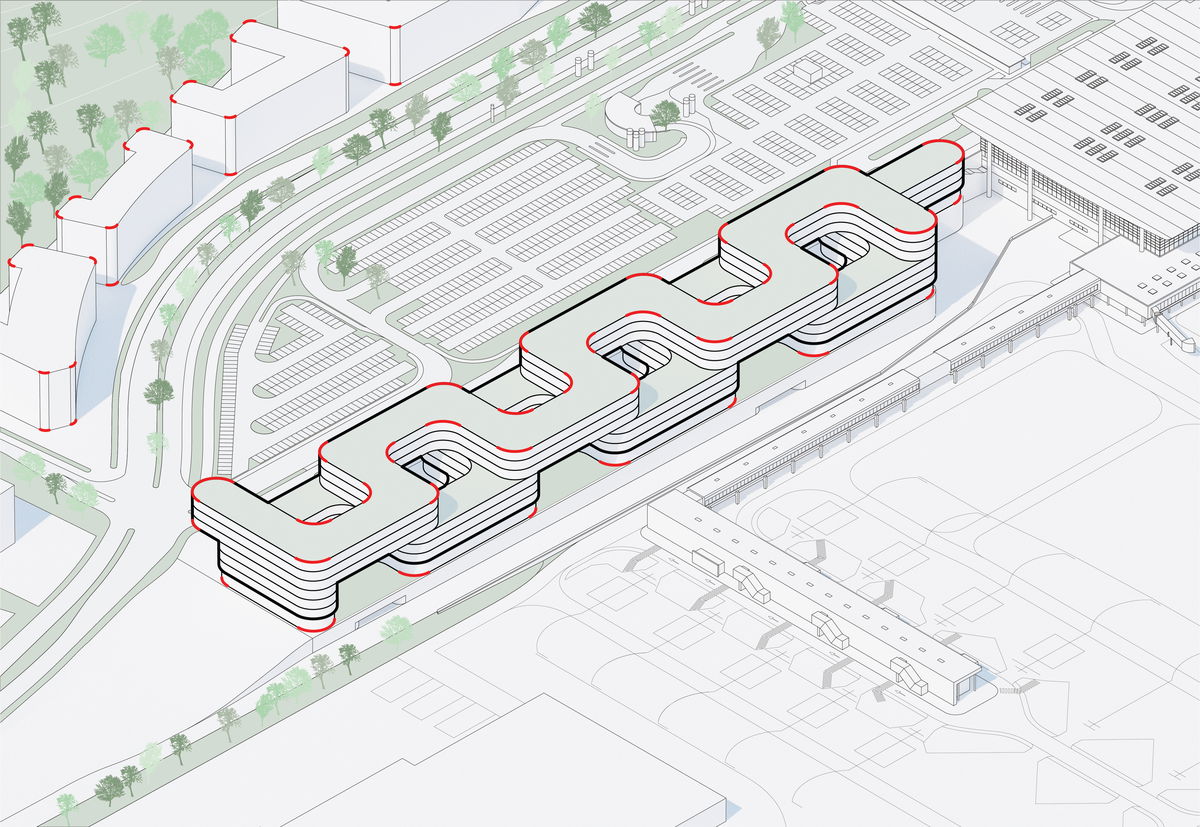
PANORAMIC CORNERS — The edges of the volumes are filleted to provide panoramic views, no dead-corners, and to resonate with the rest of the buildings in the masterplan.
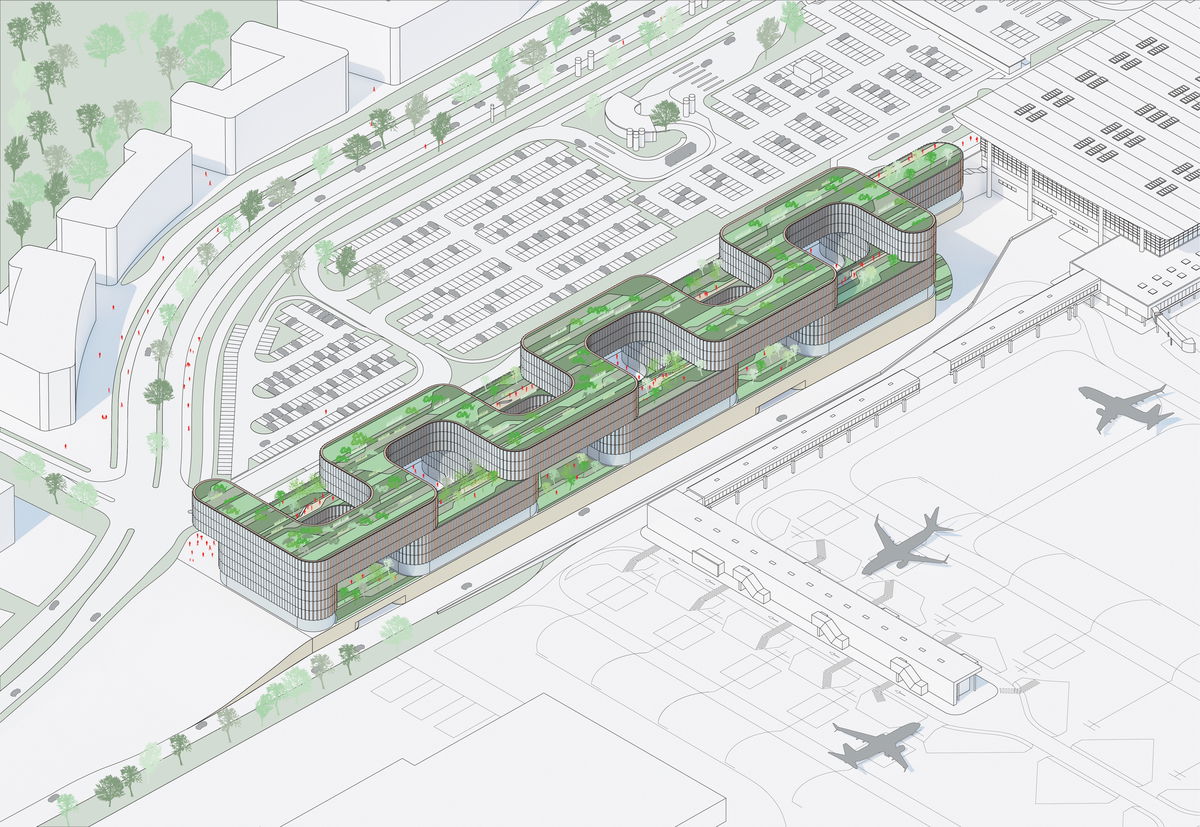
3 LAYERS OF GREEN — The final design is a beautiful, highly performative office building with 3 layers of roof terraces, providing users with abundant opportunities to enjoy the unique views whilst surrounded by lush greenery.
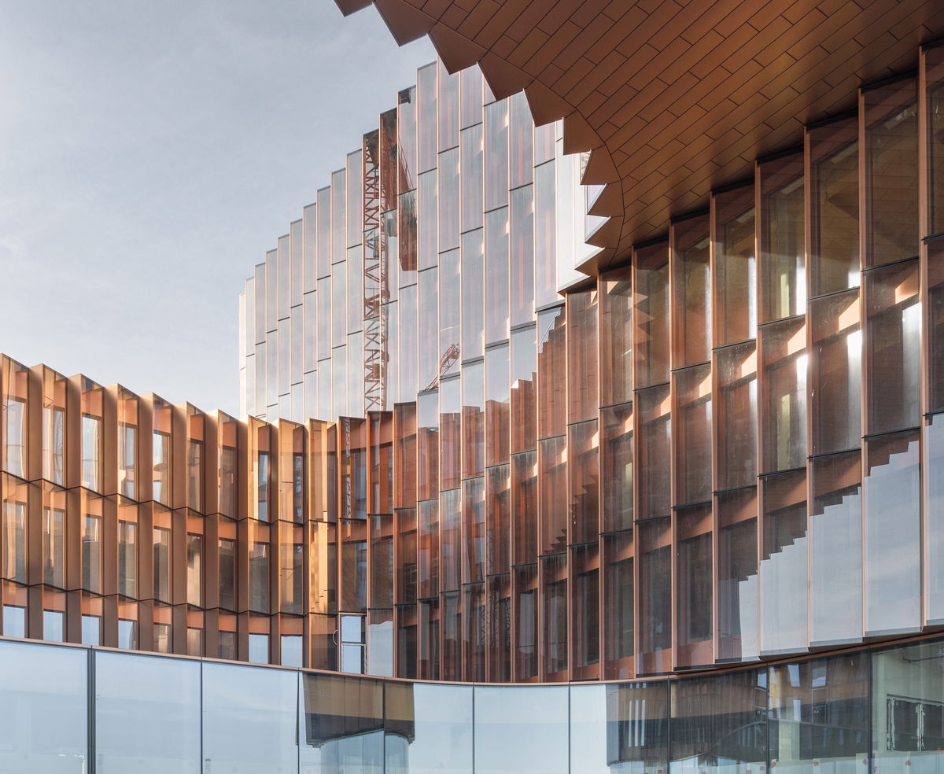
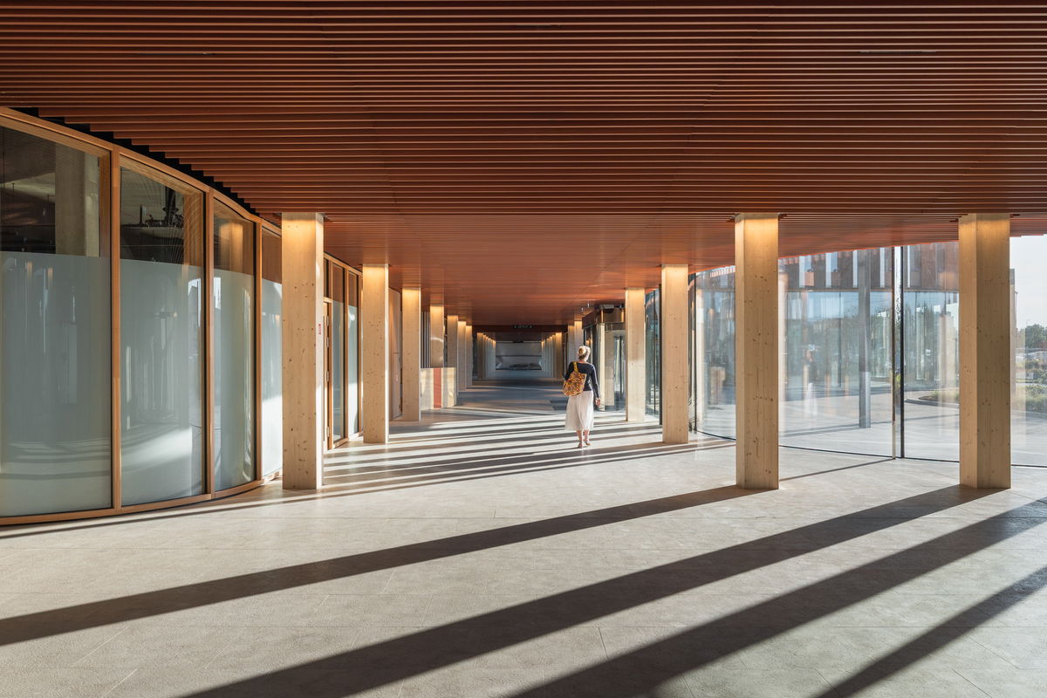
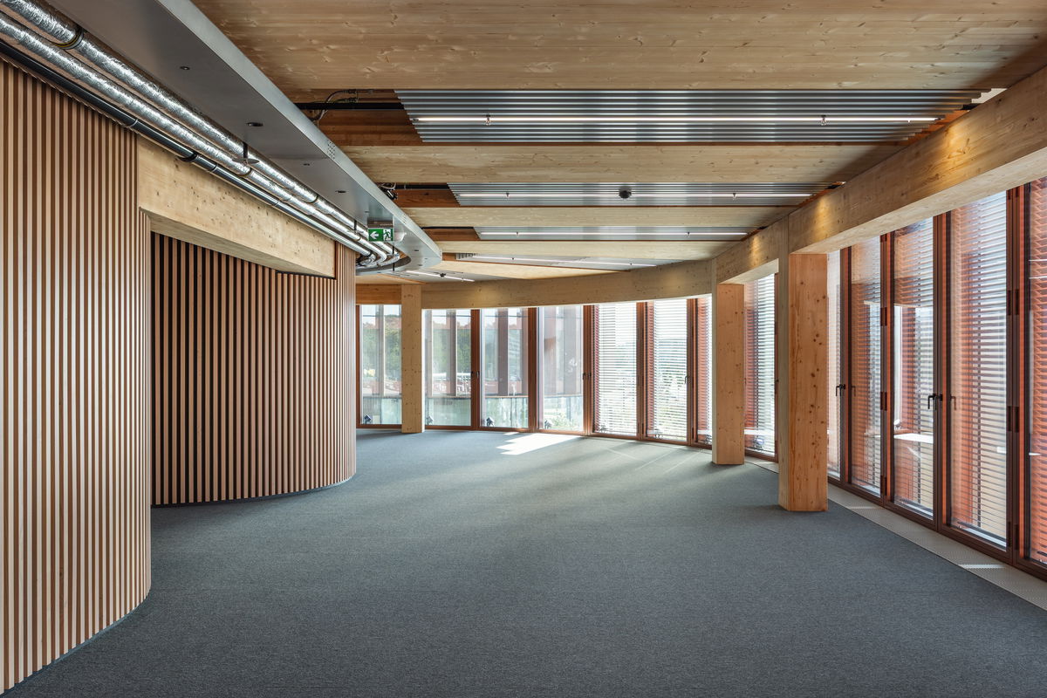
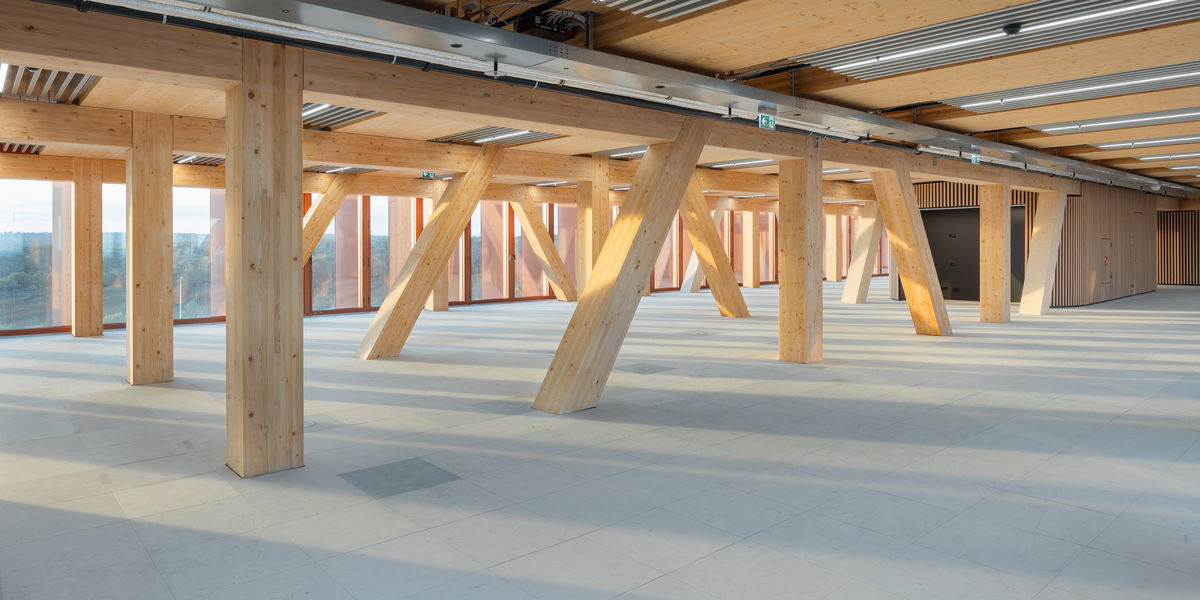

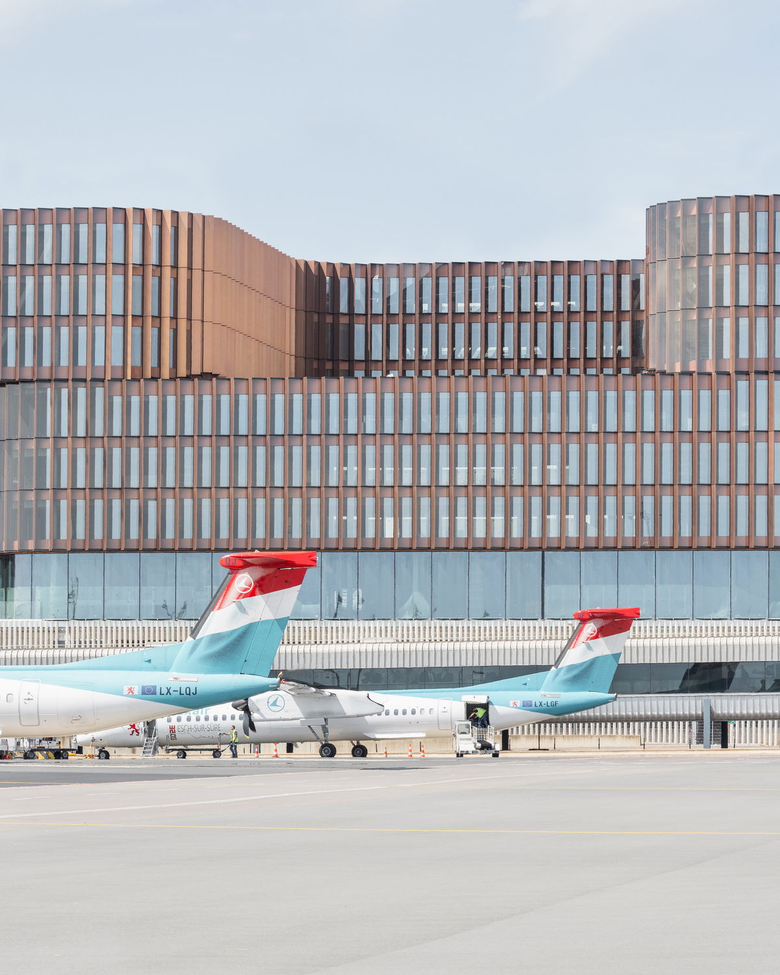
Partner in Charge
Bjarke Ingels
Jakob Sand
Giulia Frittoli
Project Manager
Eva Seo-Andersen
Francois Ducatez
Gerhard Pfeiler
Project Leader
Gaurav Janey
Helen Shuyang Chen
Nick Beissengroll
Project Team
Finn Nørkjær
Matthew Thomson
Francesca Portesine
Albina Saifulina
Alexa Haraga
Alexander Dennis William Niemantsverdriet
Alexandra Farmazon
Alex Bogdan Ritivoi
Alysia Lara Arnold
Ana-Maria Vindfeldt
Anders Fønss
Anna Bertolazzi
Andrea Angelo Suardi
Anushka Pramod Karnawat
Arielle Khosla
Bart Ramakers
Camille Breuil
Cristina Giménez
Dagmara Anna Obmalko
Dag Præstegaard
Dina Brændstrup
Elisabetta Costa
Enea Michelesio
Eskild Schack Pedersen
Ewa Zapiec
Filip Fot
Filip Rozkowski
Frederik Skou Jensen
Gayathri Achuthankutty
Geet Gawri
Gokce Naz Tercioglu
Gustav Albert Perez Nordahl
Ivaylo Ignatov
Jan Magasanik
Jean Valentiner Strandholt
Jesper Bo Jensen
Jens Majdal Kaarsholm
Jeppe Langer
Jiyoon Lee
Jonas Aarsø Larsen
Joos Jerne
Julius Victor Schneevoigt
Katrine Juul
Katrine Sandstrøm
Kei Atsumi
Kongphob Amornpatarasin
Kristian Mousten
Ksenia Zhitomirskaya
Lasse Ryberg Hansen
Laurent De Carniere
Laura Diaz Vizoso
Liliana Cruz
Louise Mould
Luca Pileri
Mads Engaard Stidsen
Magni Þór Waltersson
Mamak Mazaheri
Martyna Kloda
Matteo Baggiarini
Melissa Andres
Merve Kavas
Mykolas Seckus
Neringa Jurkonyte
Ningnan Ye
Olivier Lamaignere
Rafael Mitrosz
Roberto Outumuro Castro
Santa Krieva
Sascha Leth Rasmussen
Sijia Zhong
Tommy Bjørnstrup
Tyrone Cobcroft
Ulla Hornsyld
Wiktor Kacprzak
Xinyi Chen
Yasmin Bianca Kobori Belck
Ákos Márk Horváth
Anne Søby Nielsen
Søren Martinussen
Henrik Kania
Weronica Zaborek
Martyna Zychowska
Katia Valenzuela Williams
Jose Ignacio Balaguer Palacios
Giovanni Salvatore Bitonti
Alexandra-Madalina Nita
Brian Malig Collado
Hajar Kabbara
Carl Pontus Timmerås
Pernille Uglvig Sangvin
Patrycja Pisarek
Ahmed Badra
Antonio Rajković
William Emil George Abdou
Elza Stabulniece
Nicoli Attili Pereira
Andrea Vukojevic
Maija Ose
Patrycja Anna Pest
BIG Engineering
Andrea Hektor
Andy Coward
Duncan Horswill
Jesper Kanstrup Petersen
Kaoan Hengles De Lima
Roberto Fabbri
Andreas Bak
Collaborators
AuCarre
Dr. Lüchinger+Meyer Bauingenieure AG
Jean Schmidt Engineering
Lamoureux
Les Eclaireurs
METAFORM
Biessel and Ruppert
Jim Clemes Associates
