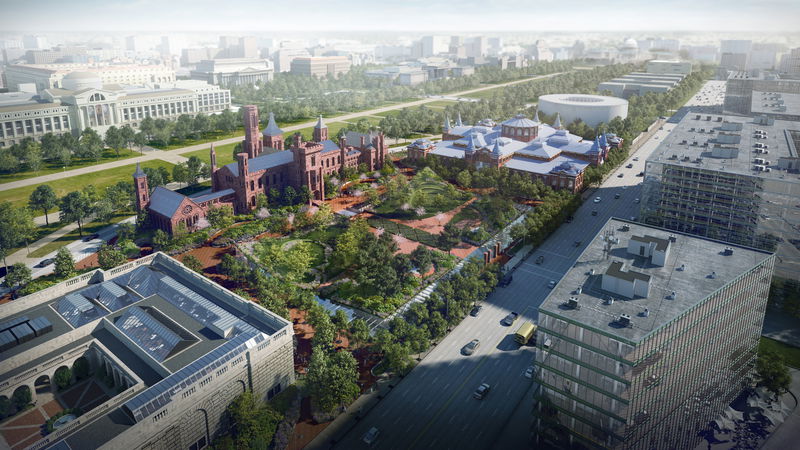
2014
Client
The Smithsonian Institution
Typology
Culture
Size m2/ft2
107,767 / 1,160,000
Status
Completed
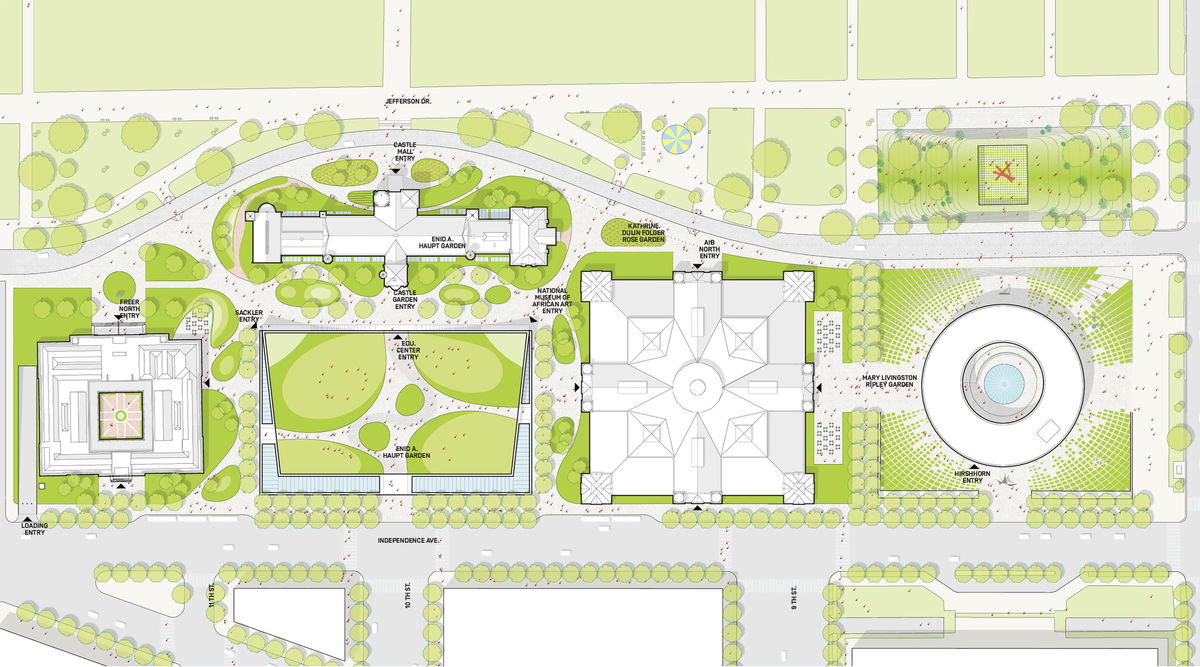
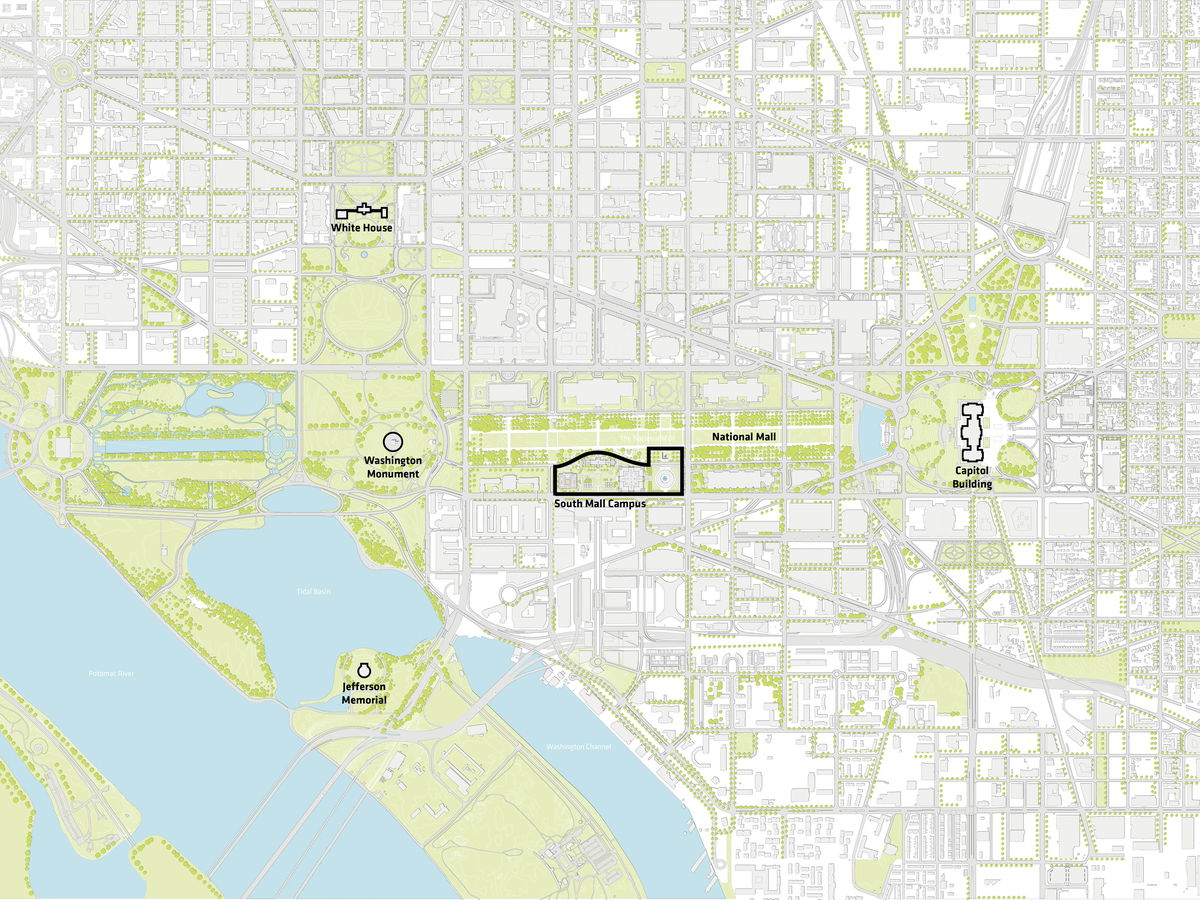
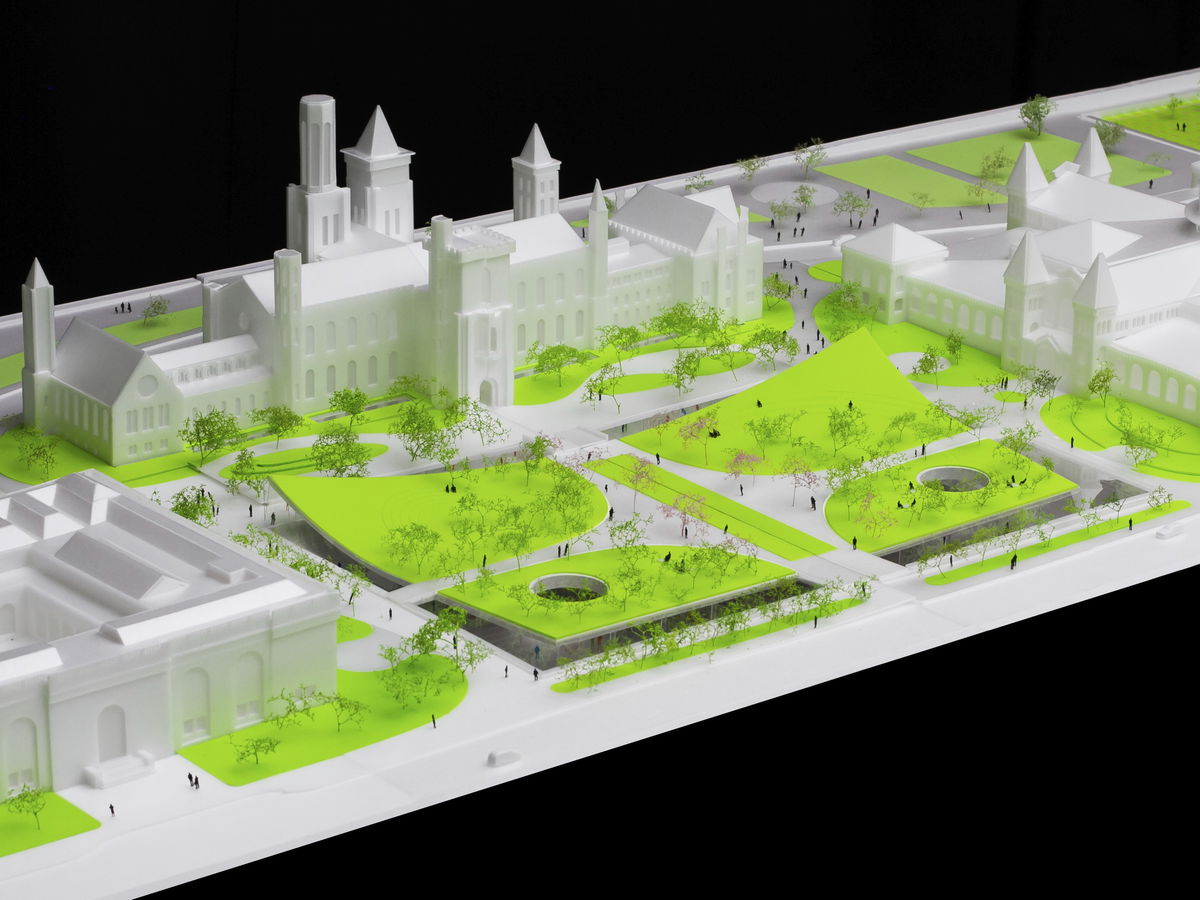
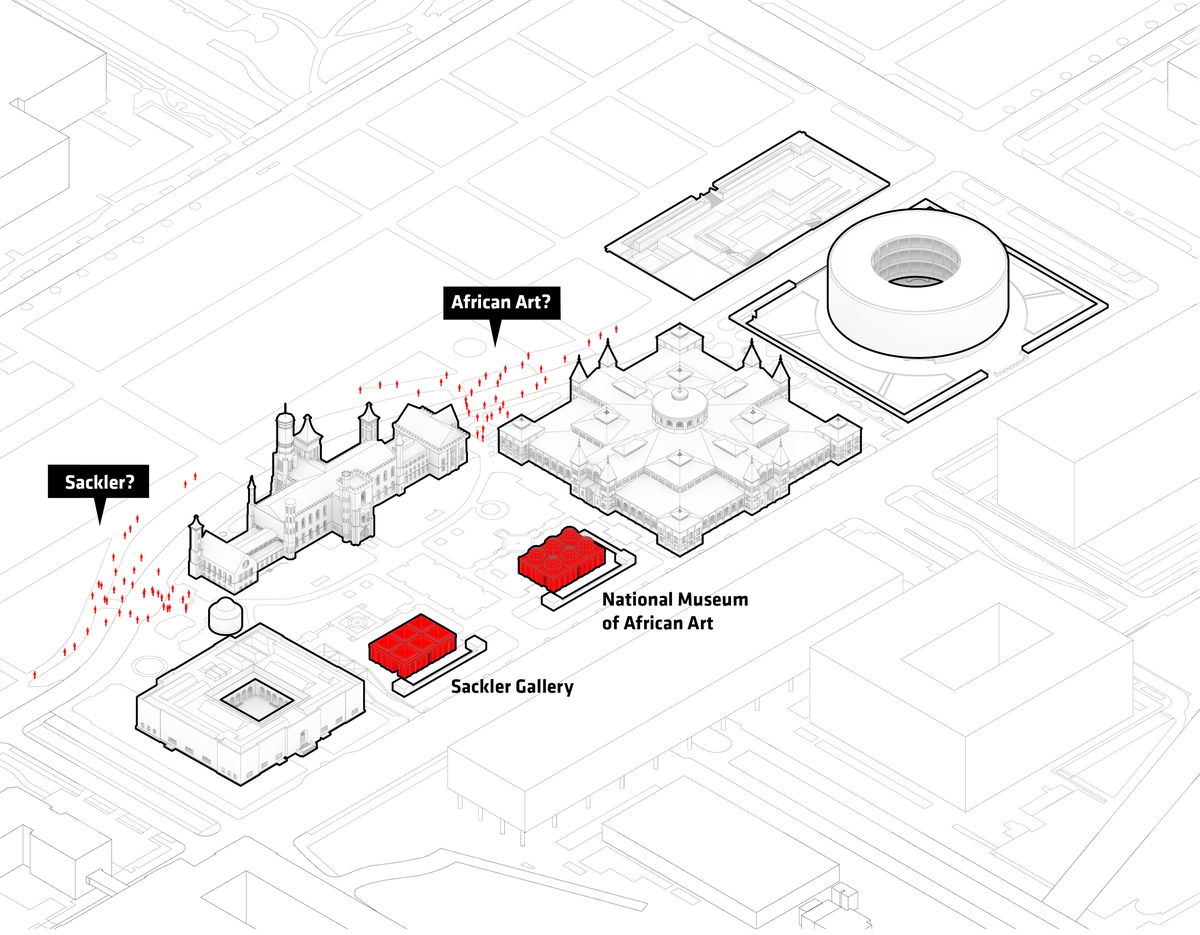
Limited Museum Visibility from the Mall — 70% of the Smithsonian's visitors arrive from the National Mall, and are currently unable to see or locate some of the most important collections within the Campus, including the Sackler Gallery and the National Museum of African Art.
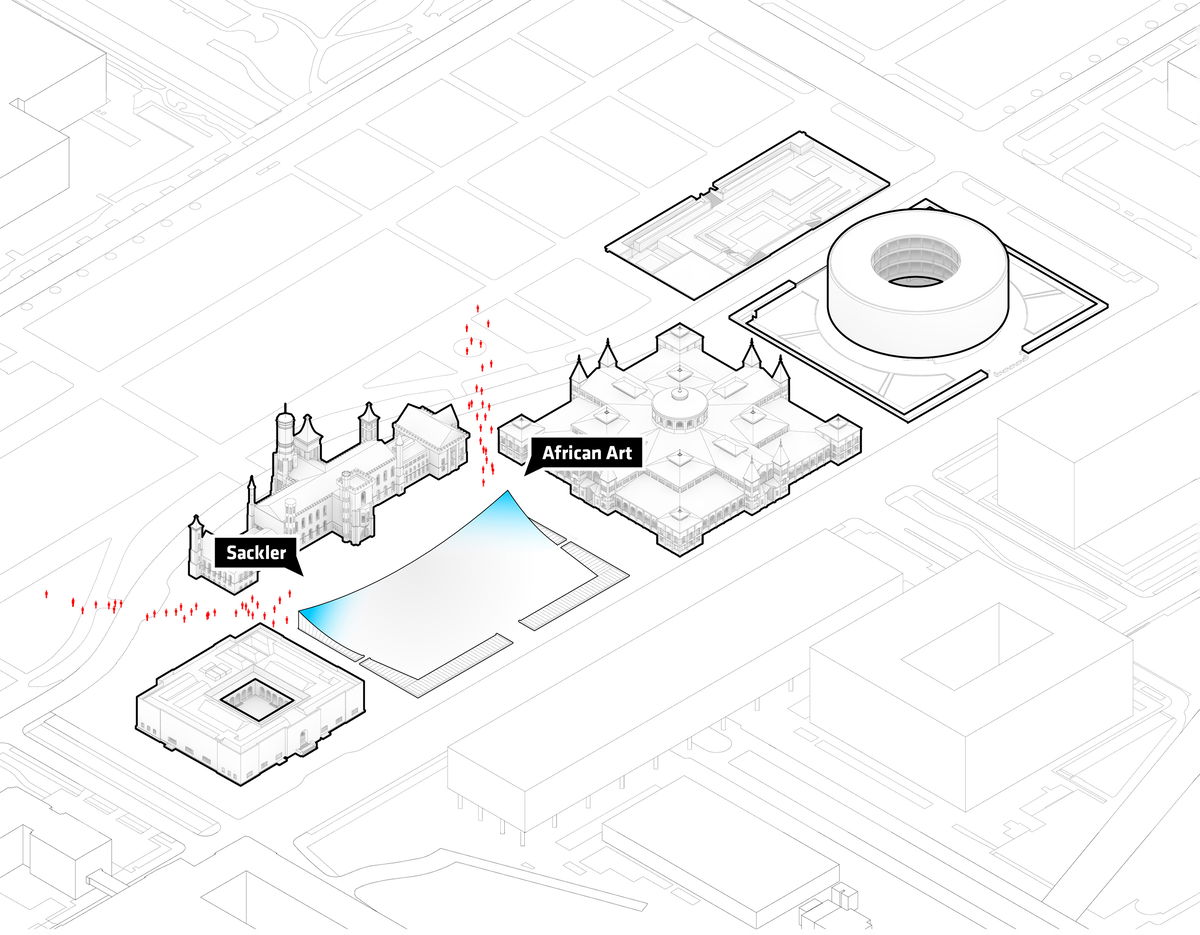
Mall-Oriented Museum Pavilions — BIG Proposes to reconfigure the entrance pavilions of the Sackler Gallery and the National useum of African Art, creating direct connections from the National Mall and welcoming entryways that lead visitors into these important collections.
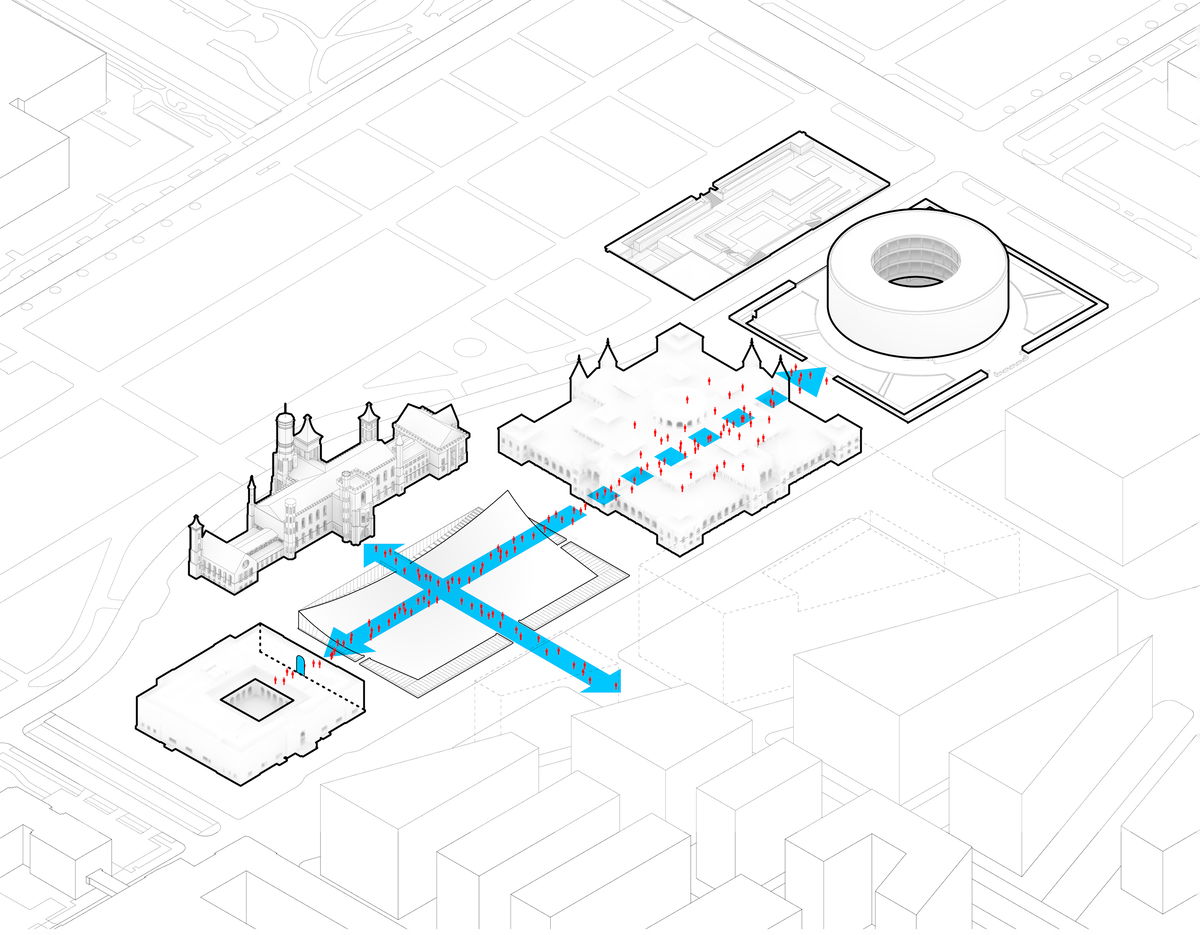
Campus Connectivity — A series of upgrades improve the connectivity and accessibility of the Campus. At the Freer Gallery, an accessible entrance is added. The East and West Halls of the AIB are opened as an interior street connecting the Hirshhorn to the Haupt Garden. From the Hirshhorn, concrete perimeter walls provide an opening to connect the west side with the AIB. Finally, expanded garden areas connect the Campus with the developing Southwest Ecodistrict.
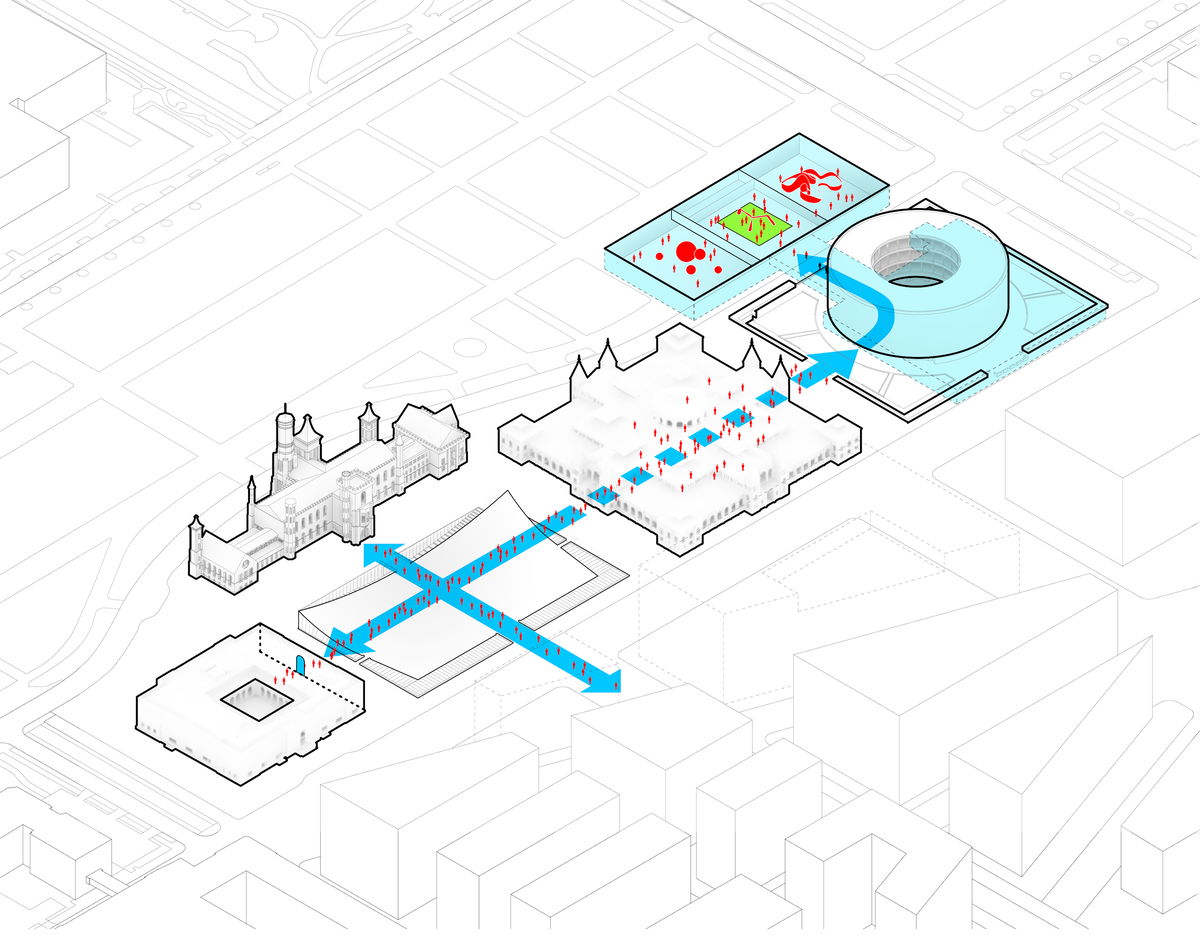
Sub-Grade Hirshhorn Sculpture Gallery — The proposed Masterplan calls for expanding below the existing Sculpture Garden to accommodate two new double-height cotemporary art galleries and a new auditorium beneath the reconfigured Sculpture Garden.
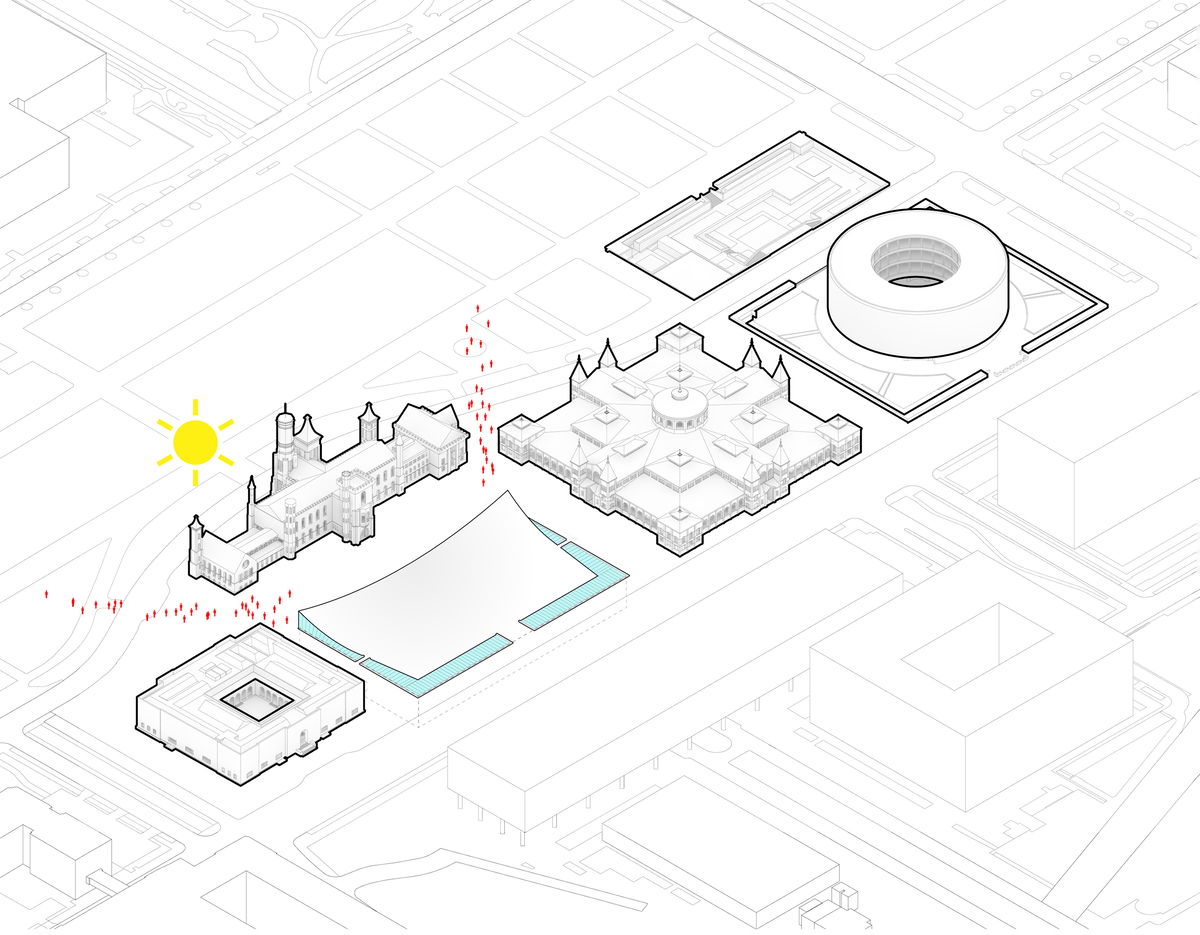
Daylight & Visibility — A perimeter skylight warps around the entrance pavilion facades of the underground Sackler Gallery and the National Museum of African Art, allowing natural daylight to enter while providing views from Independence Avenue and the Haupt Garden.
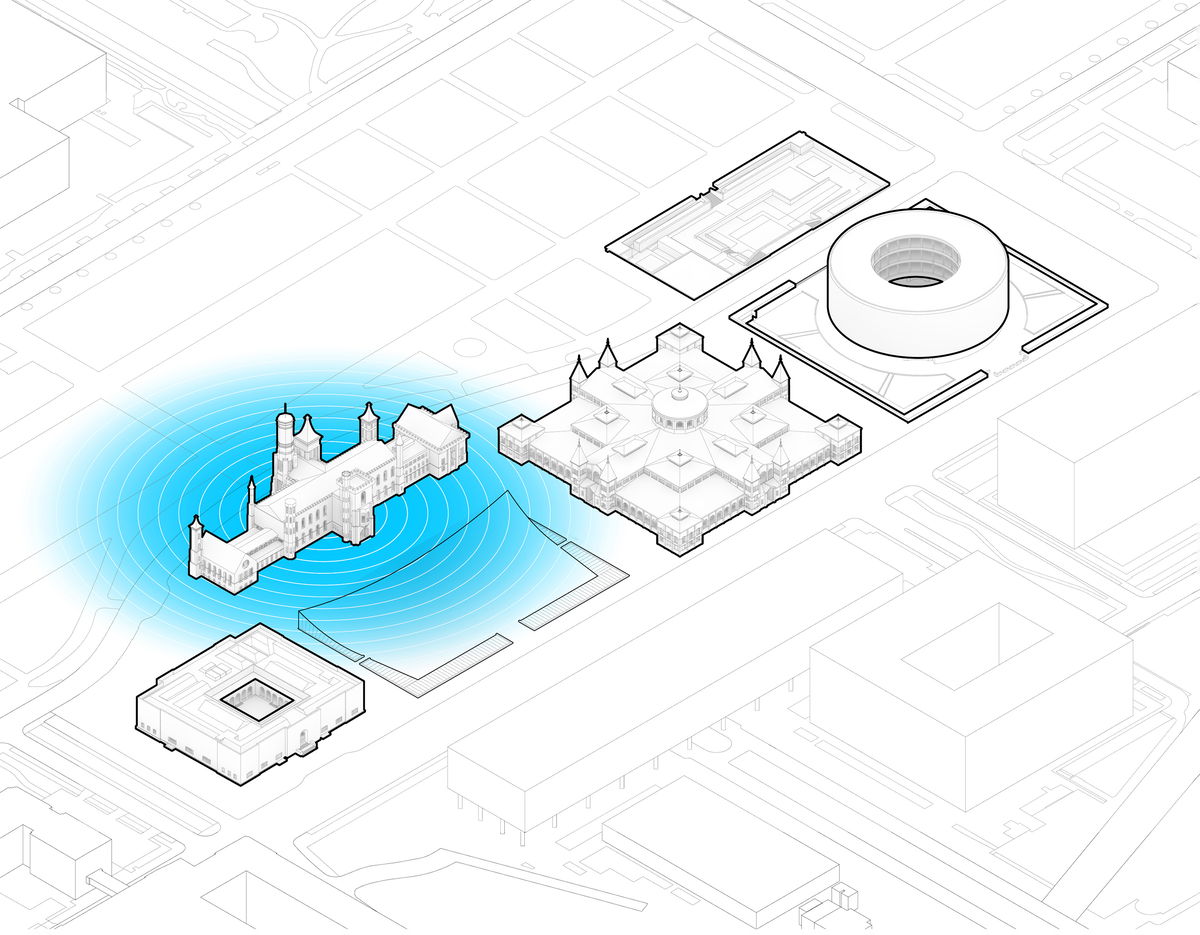
A Stronger Better Castle — The Castle, which opened in 1855, is the focal point of the Smithsonian Institution and home to the Smithsonian Visitor Center. The building is in need of major historic restoration, while the Visitor Center is in need of an expansion and upgrade.
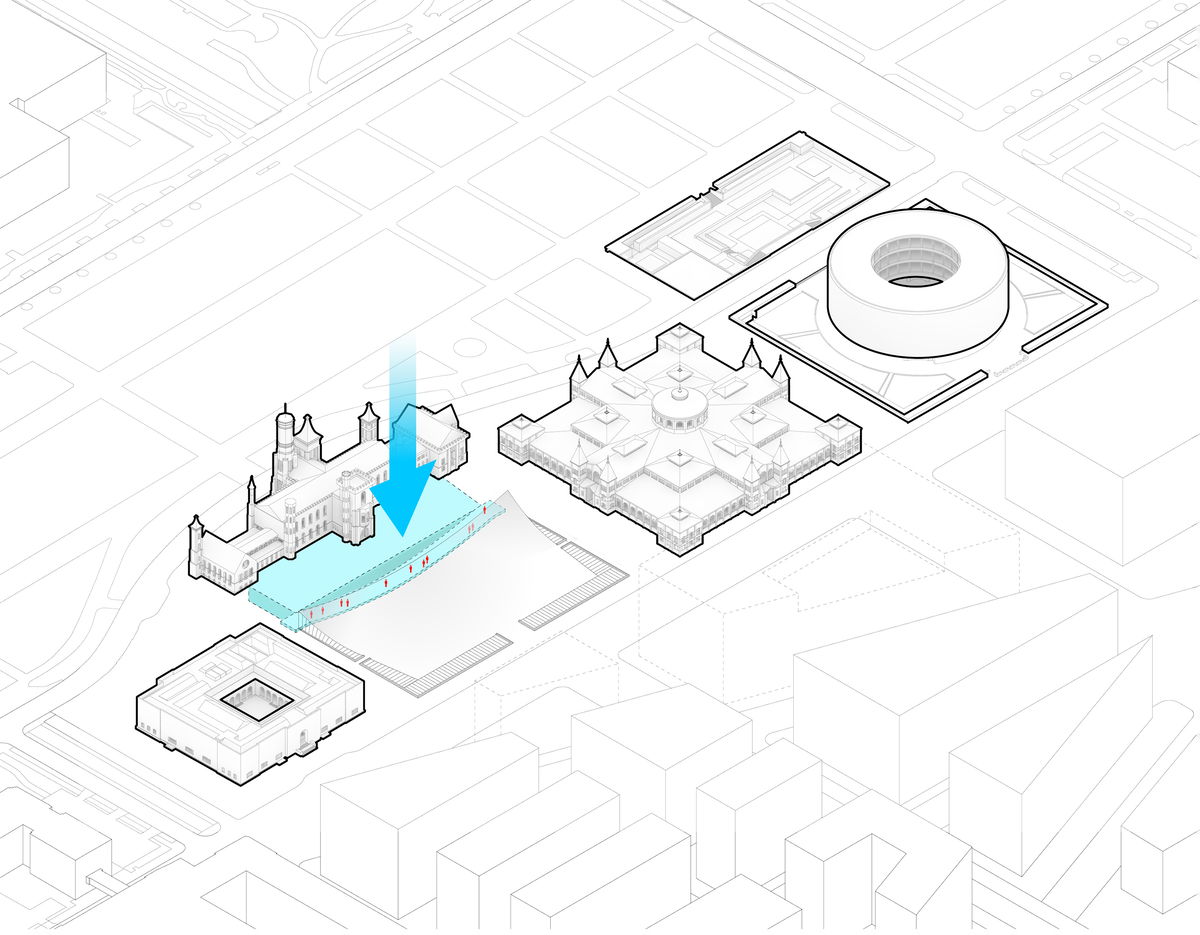
Improved Visitor Experience — The arrival to the expanded Visitor Center and the new Education Center will happen through descending entry points that allow daylight into the underground spaces. The entry points are tied into the circulation for the Quadrangle's gallery and museum.
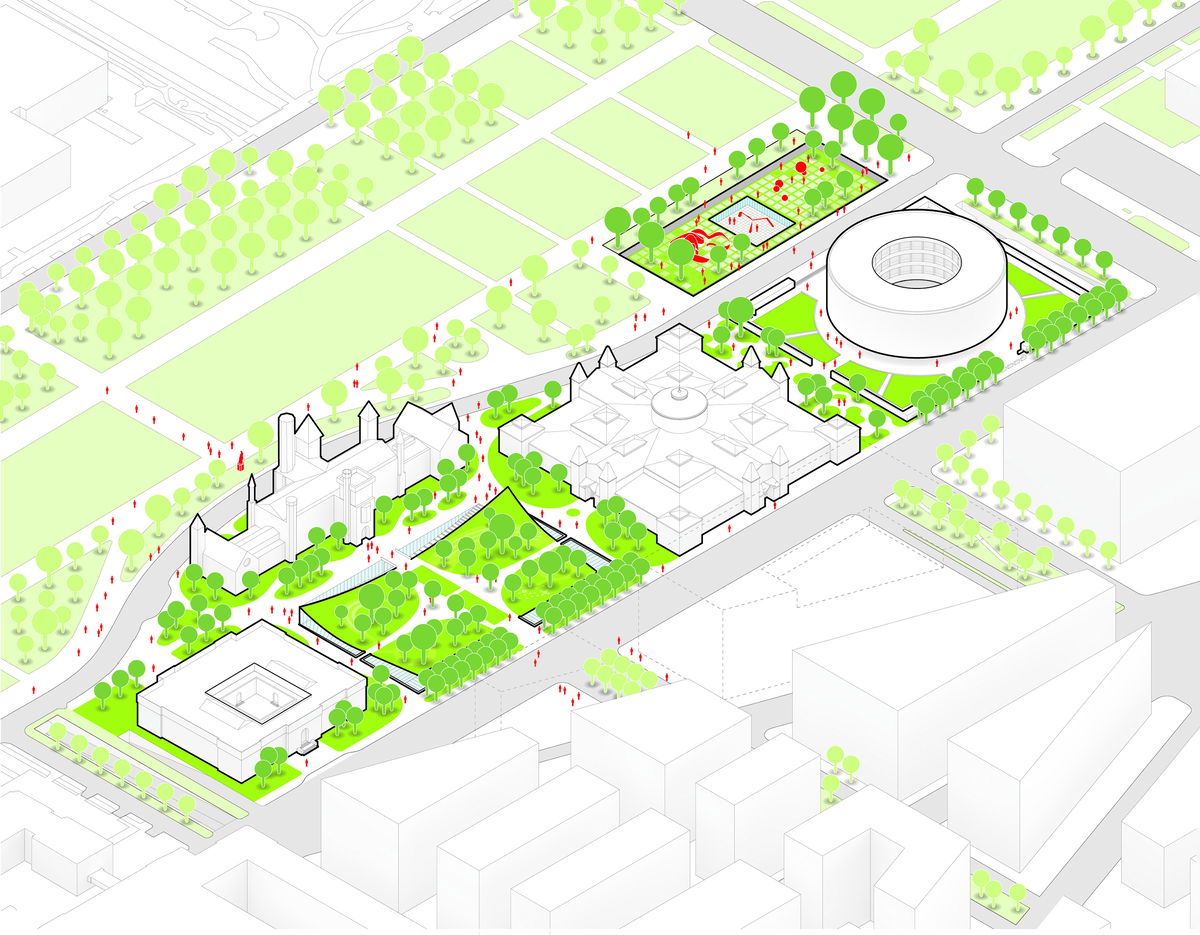
Vision for South Campus Gardens — Expanded garden spaces maintain the secluded and biodiverse nature of the Campus, while providing clear circulation and improved connections between the Smithsonian Campus, the National Mall, and the growing Southwest Ecodistrict community.
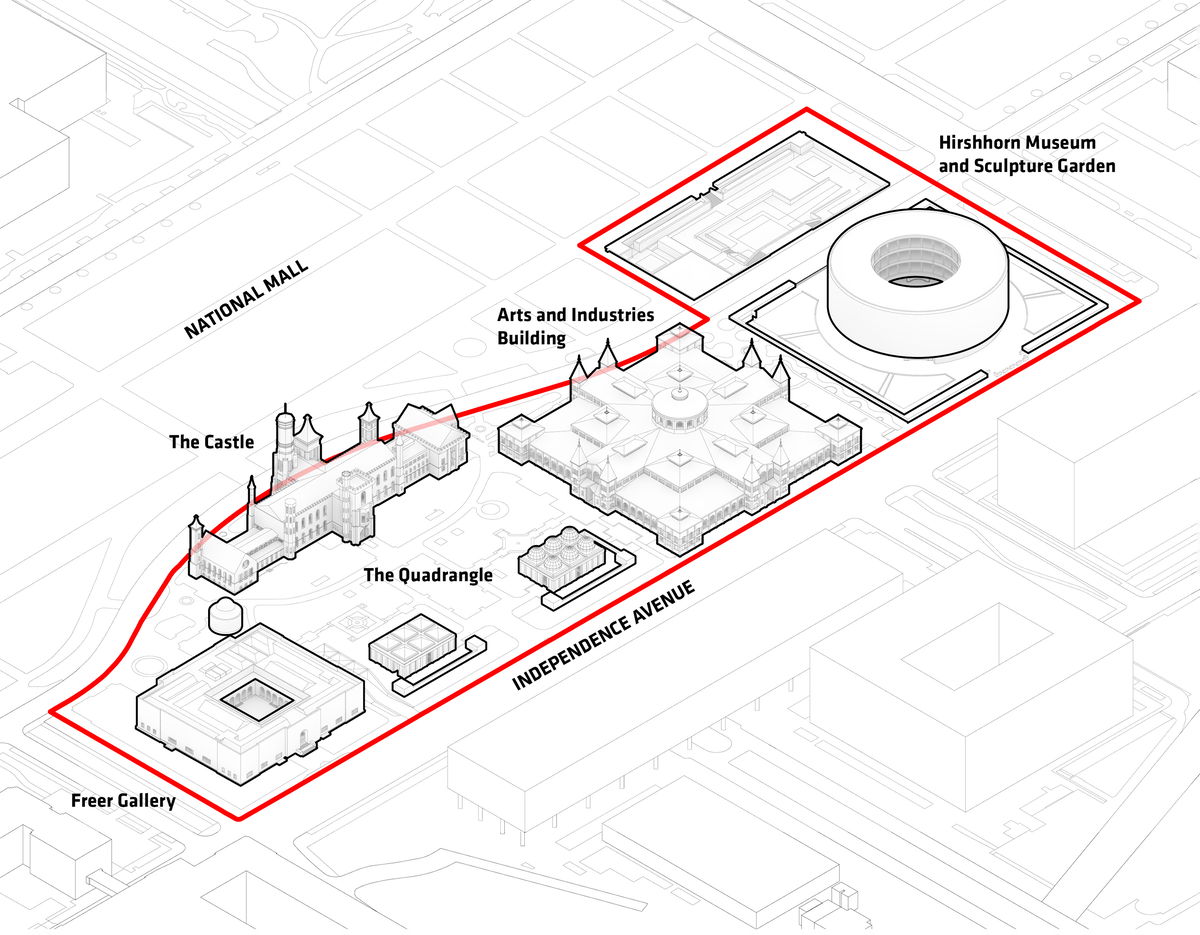
South Mall Campus — Located between the National Mall and Independence Avenue, the 17-acre site includes the Castle, the Freer Gallery, the Arts and Industries Building, and the Hirshorn Museum - all listed or eligible for listing on the NRHP - and the mostly subterranean Quadrangle Building which is home to the Arthur M. Sackler Gallery, the National Museum of African Art, and the S. Dillon Ripley Center.
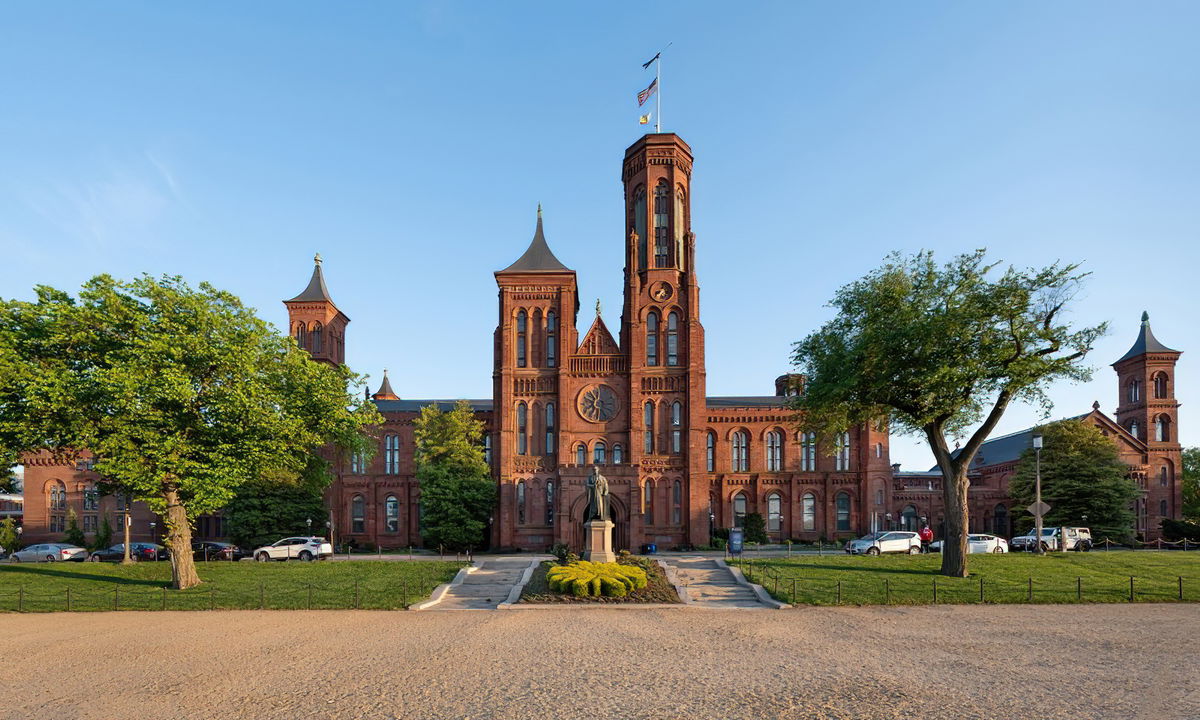
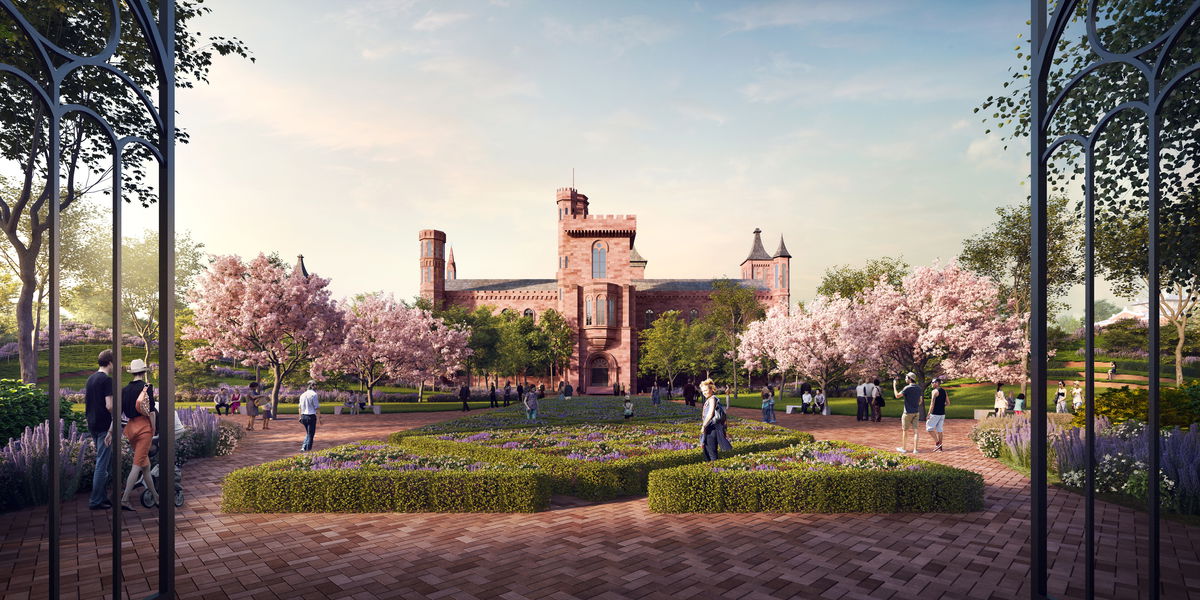
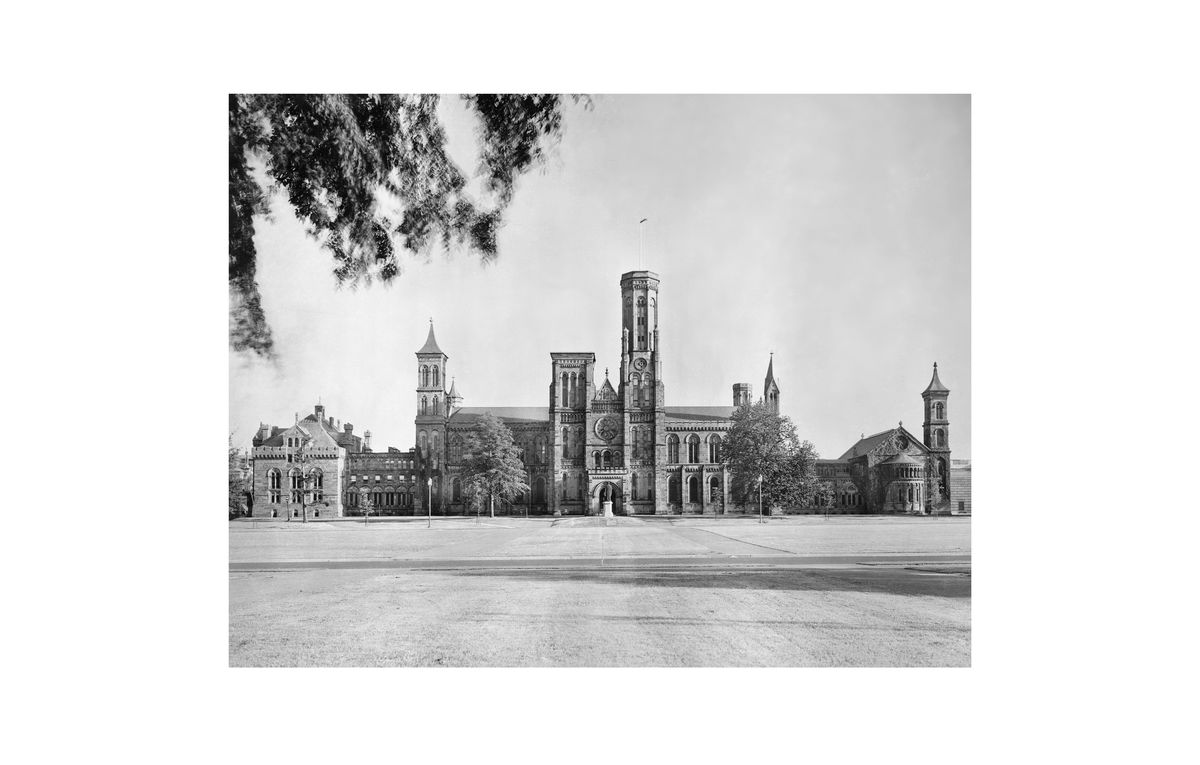
THE HISTORIC CASTLE — the Castle is not only the historical point of departure, but also the physical center of the Smithsonian.
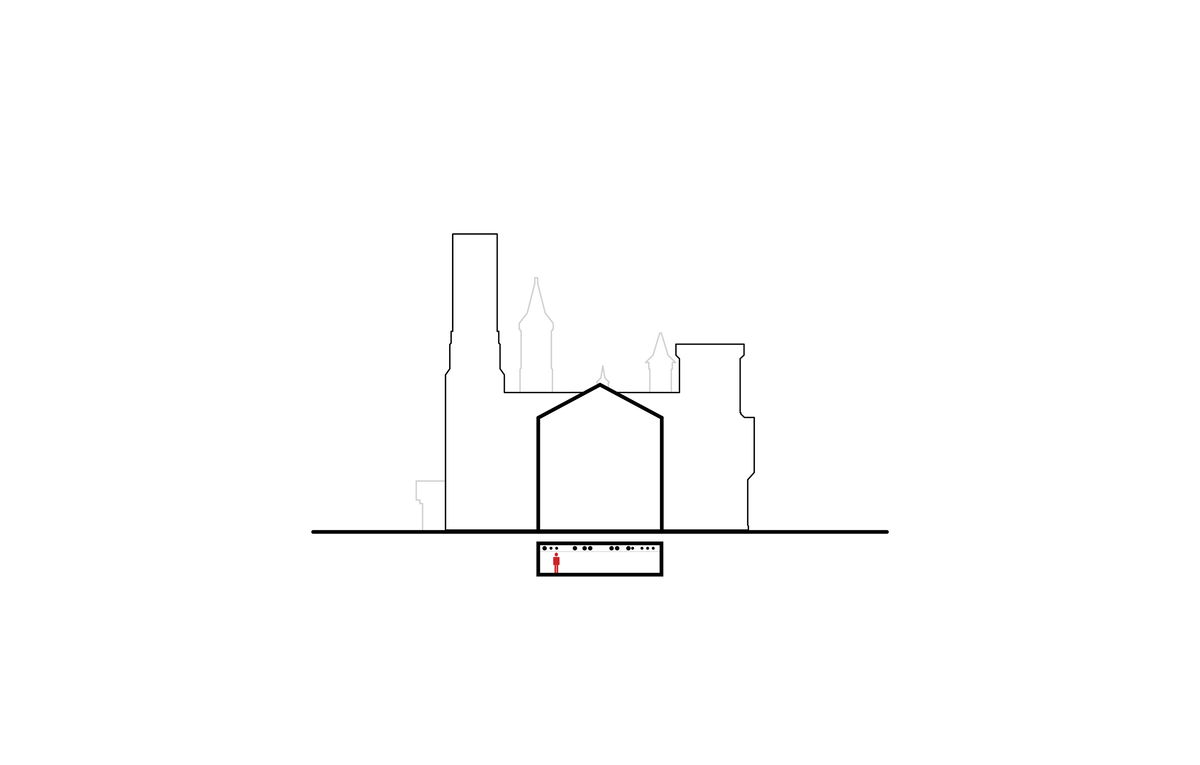
RESTORATION & PROGRAMMATIC EXPANSION — Washington is in a seismic zone. A recent earthquake left the Castle with expensive damage, incl. damage to the towers and fragmented walls; a complete seismic upgrade is needed. This restoration potentially includes relocating a majority of offices and the visitor center amenity programs currently in the castle.
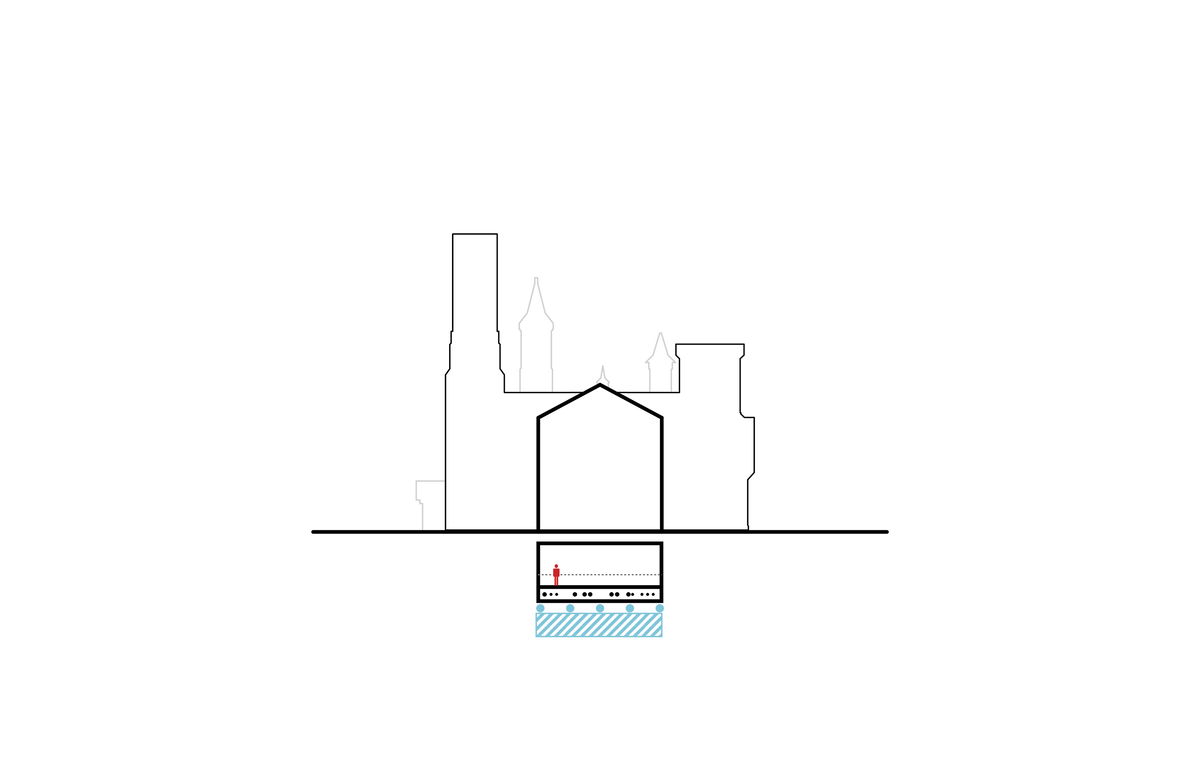
BASE ISOLATION — Base isolation involves excavating below the entire existing structure and placing it on a single pad—like a castle on a silver platter. The new pad rests on point foundations consisting of rubber and lead composites—strong enough to carry the weight above, while soft enough to absorb the energy of an earthquake.
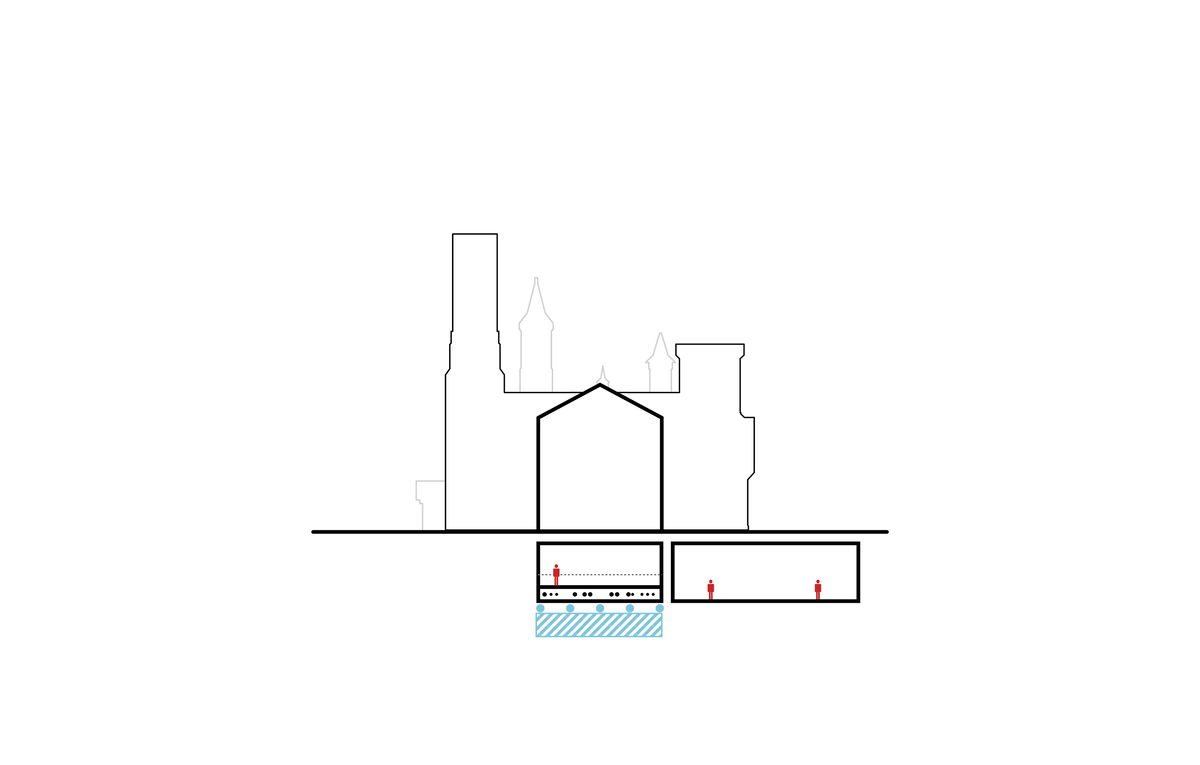
EXCAVATION & PROGRAMMATIC EXPANSION — As a result, the entire structure above ground will be completely unaffected while all the reinforcements disappear underground. To take advantage of the excavation, the building’s programs can now expand into the new below-grade structure.
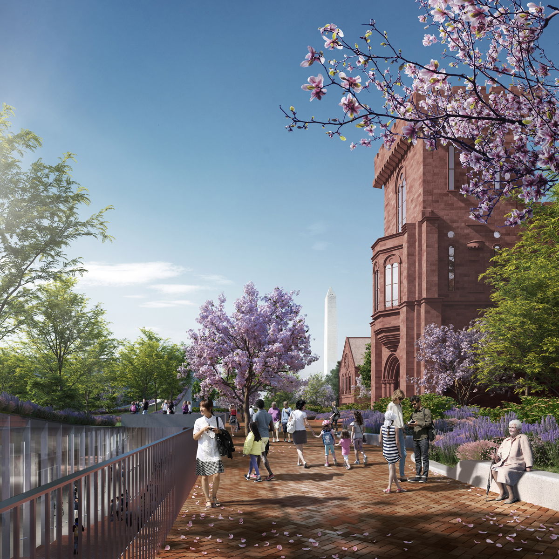
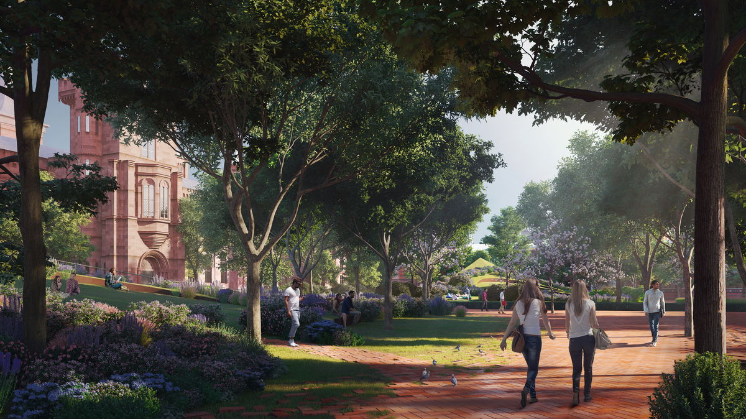
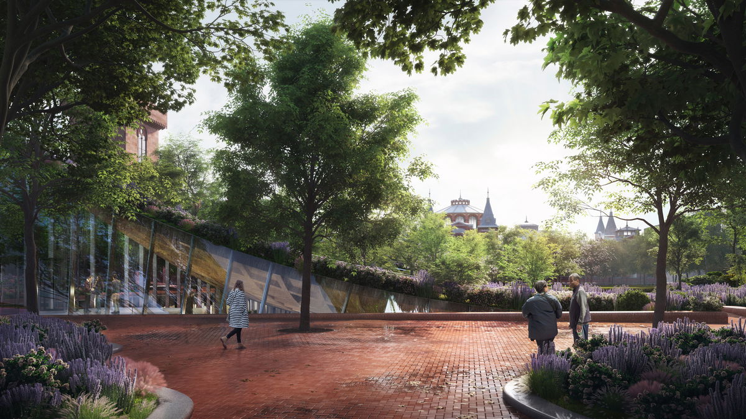
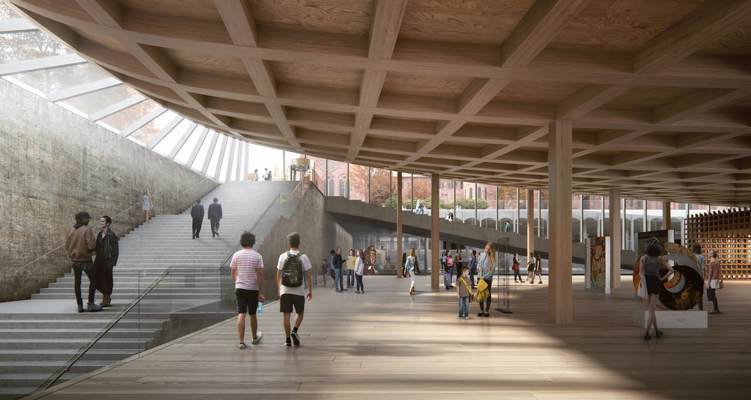
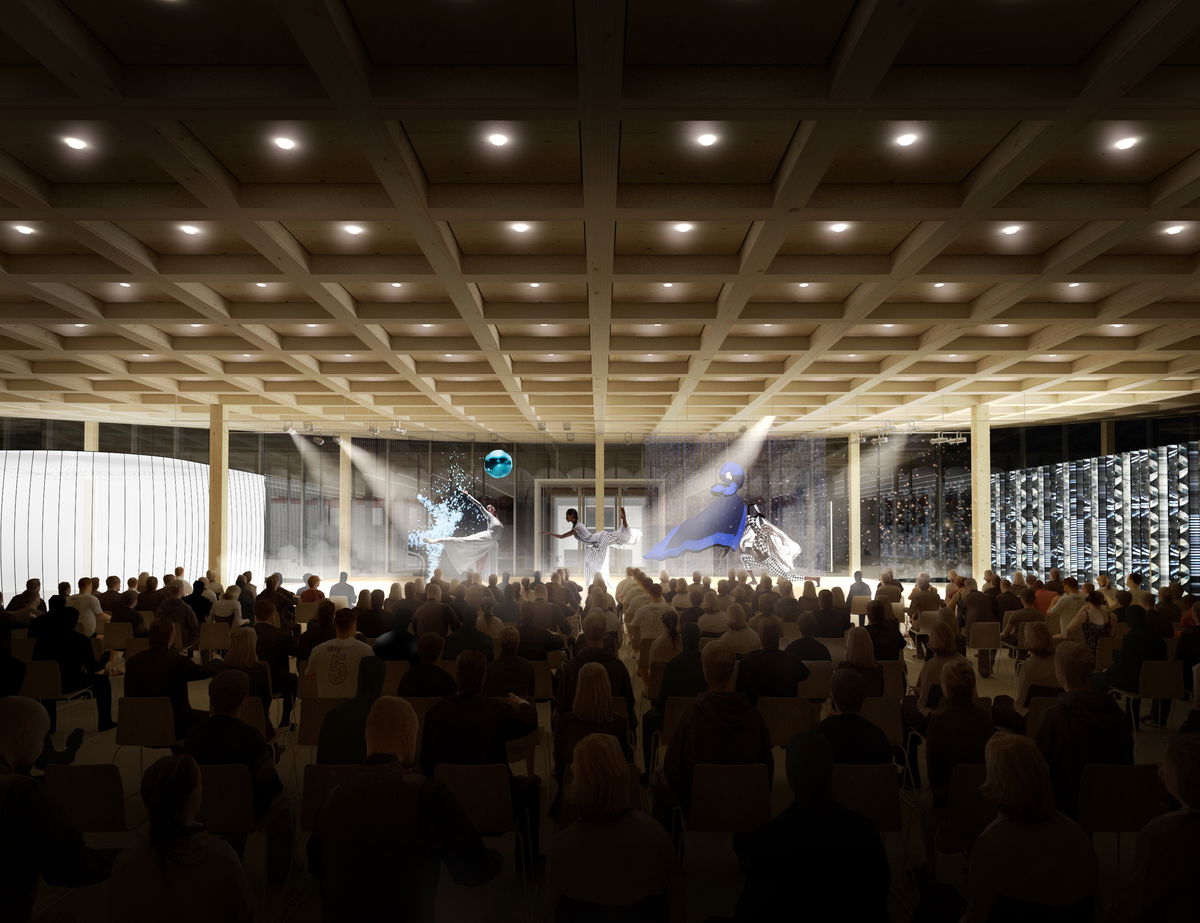
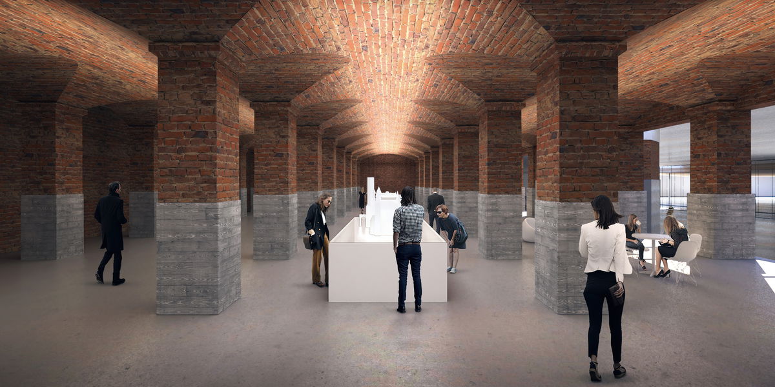
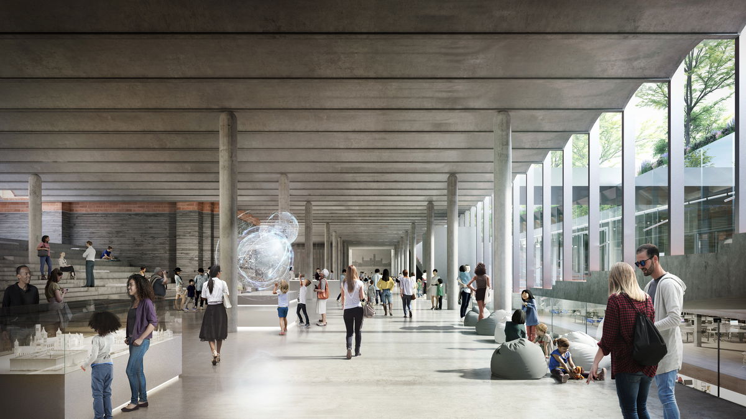
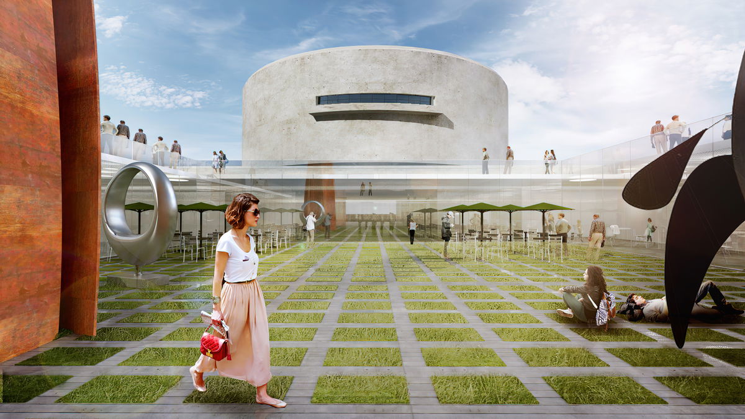
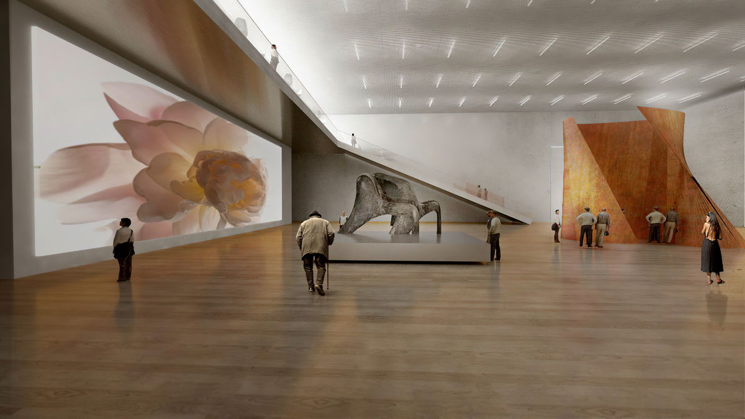
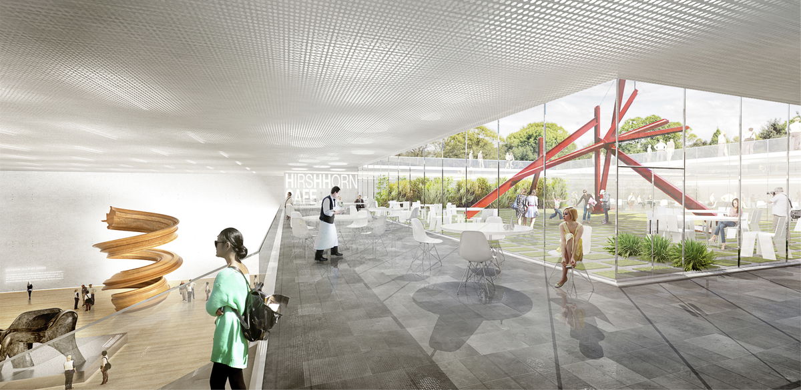
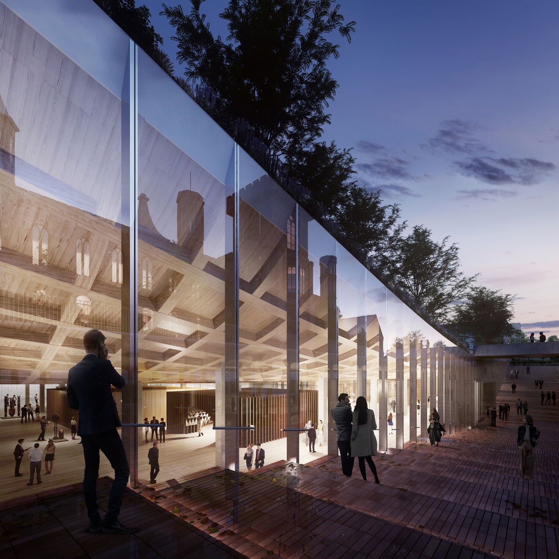
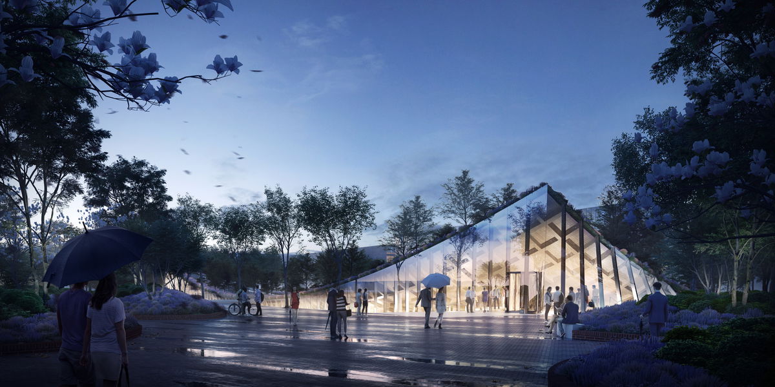
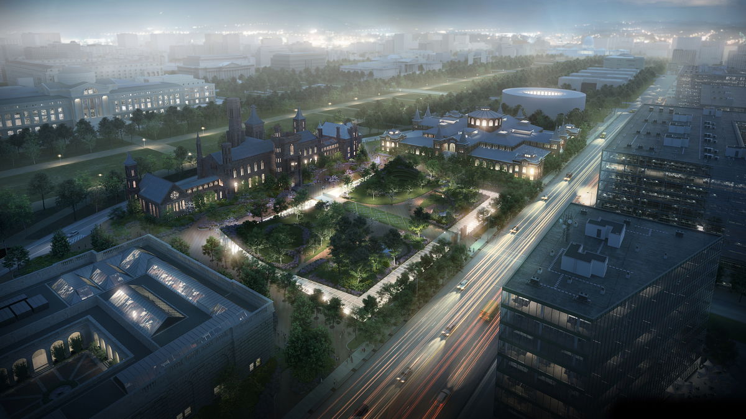
Partner in Charge
Bjarke Ingels
Thomas Christoffersen
Kai-Uwe Bergmann
Project Manager
Aran Coakley
Ziad Shehab
Project Leader
Alvaro Velosa
Daniel Kidd
Sean Franklin
Project Team
Martin Voelkle
Alana Goldweit
Jacob Karasik
Julian Ocampo Salazar
Otilia Pupezeanu
Emily Chen
Stephen Kwok
Jeremy Alain Siegel
Aaron Hales
Alexandre Hamlyn
Andrew Hong
Andriani Atmadja
Annette Miller
Ava Nourbaran
Benjamin Dinapoli
Benjamin Novacinski
Cadence Merrie Bayley
Choonghyo Lee
Chris Falla
Daisy Zhong
Daniele Pronesti
Doug Stechschulte
Gabriel Hernandez Solano
Janice Rim
Jennifer Shen
Jihoon Hyun
Kalina Pilat
Katarzyna Starczewska
Lina Bondarenko
Mahsa Malek
Manon Otto
Ola El Hariri
Ravina Puri
Saecheol Oh
Sara Ibrahim Abed
Stephen Steckel
Suemin Jeon
Taylor Fulton
Tianqi Zhang
Vincent Fulia
Wells Barber
Zhifei Xu
Tammy Teng
Wesley Chiang
BIG Ideas
Tore Banke
Kristoffer Negendahl
Yehezkiel Wiliardy Manik
Awards
AIA National Honor Award for Regional and Urban Design, 2016
Society for College and University Planning (SCUP) Excellence Honor Award, 2015
AIANY Design Awards Project Merit, 2015
Collaborators
Surfacedesign Inc.
Robert Silman Associates
GHT Limited
EHT Traceries
Stantec
Atelier Ten
VJ Associates
Wiles Mensch
PE Group
FDS Design Studio
Kleinfelder
