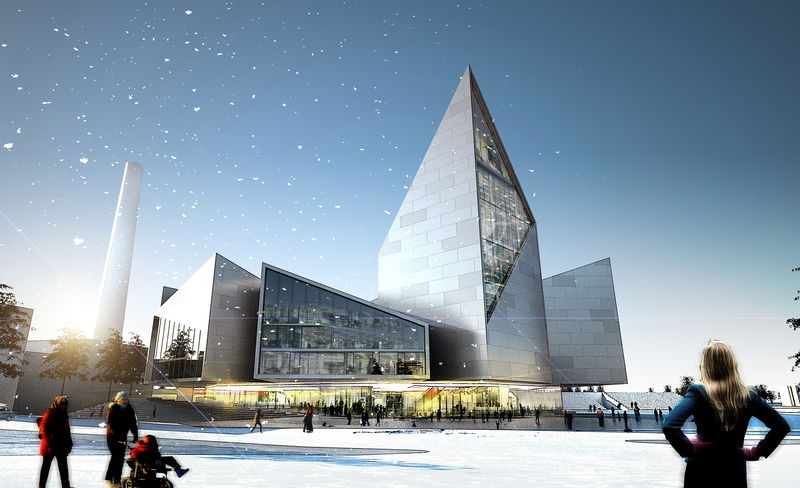
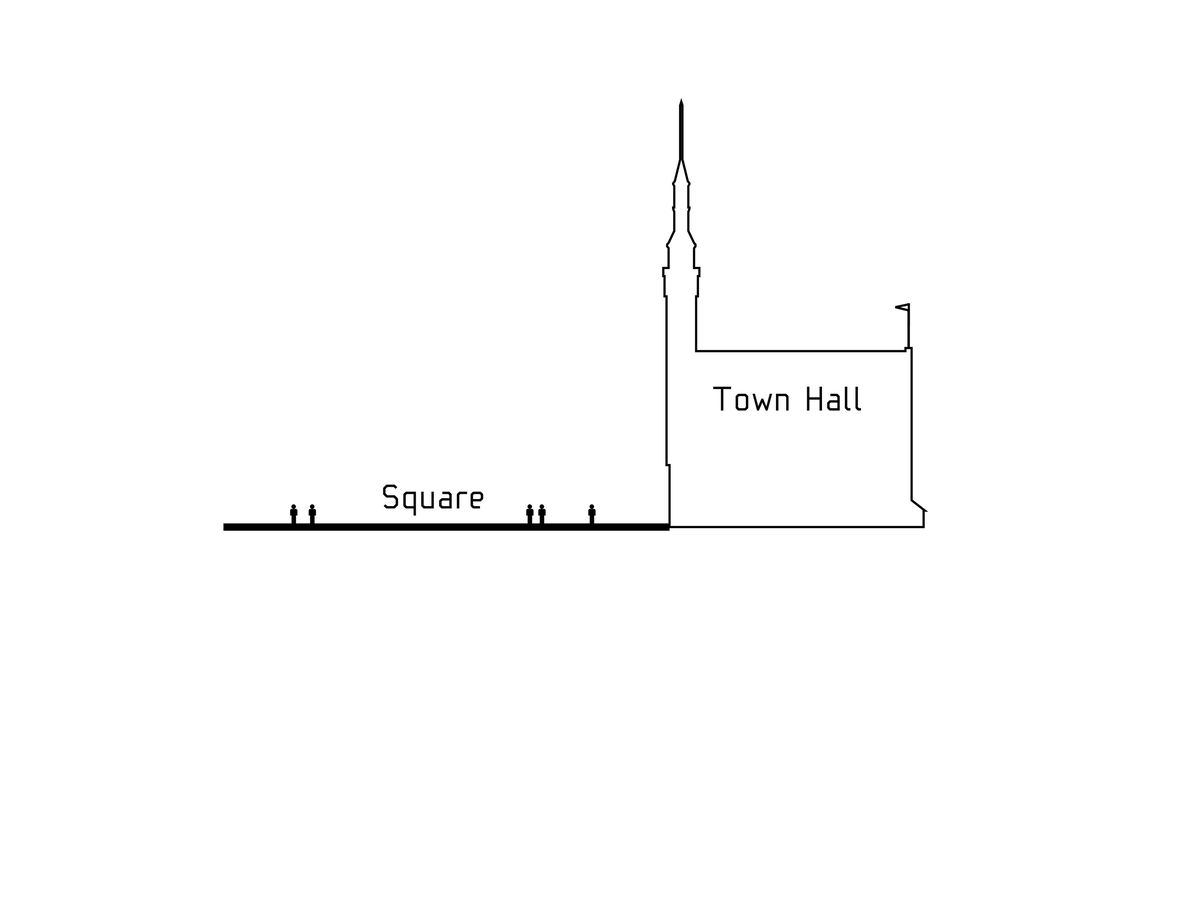
A NEW PUBLIC SPACE — Traditionally, the square in front of a town hall has always been the main gathering space for the public in any city. Typically, the relationship is: public outside and politicians inside.
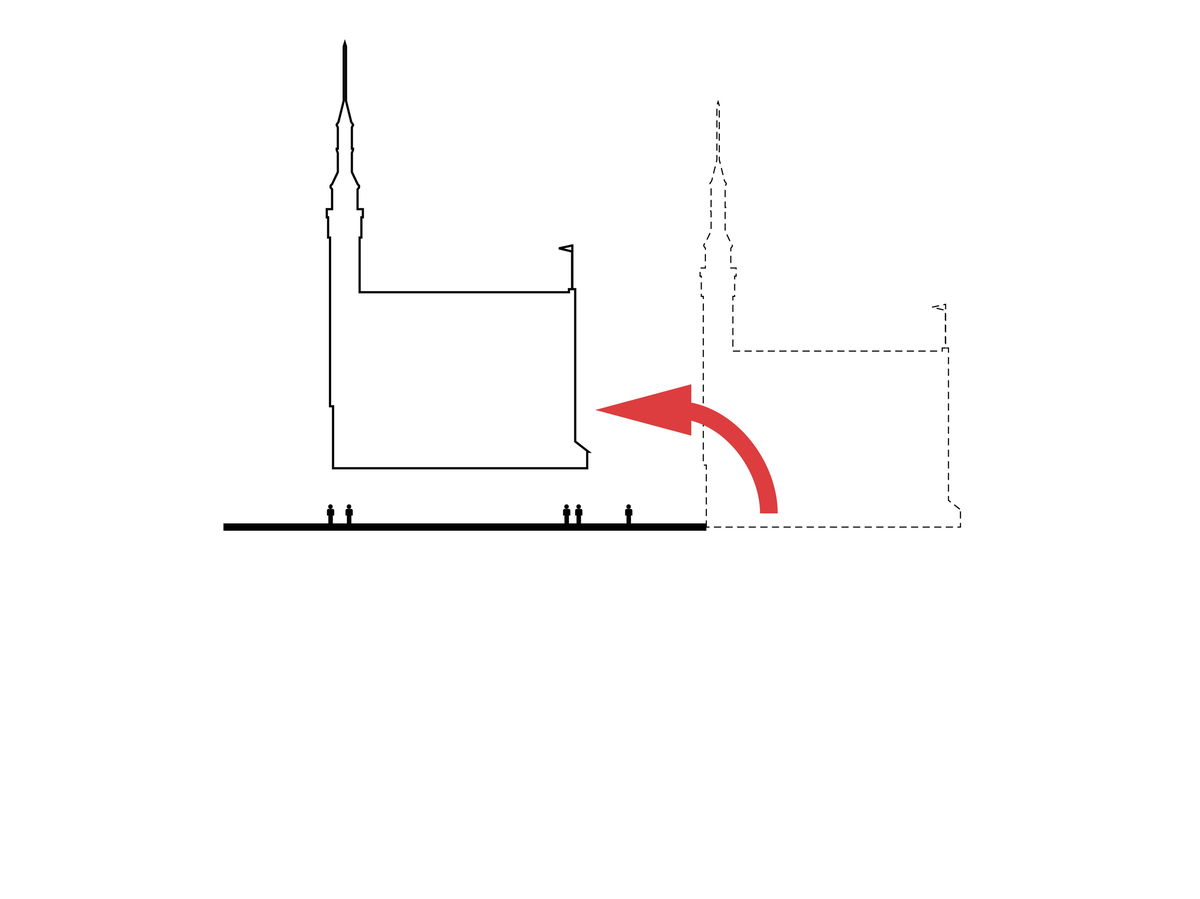
A NEW PUBLIC SPACE — In this new urban context, BIG proposes to hover the town hall, liberating the ground for the people to engage with each other and their public servants.
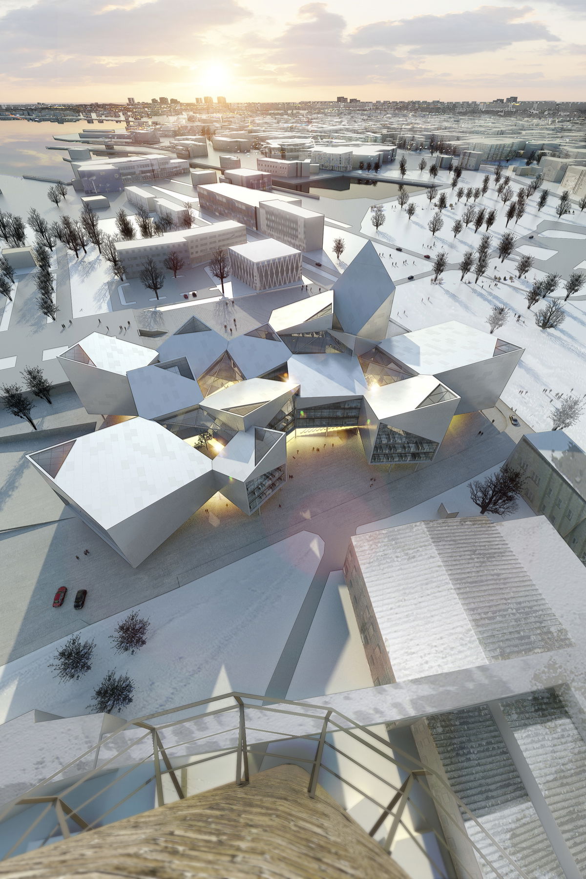
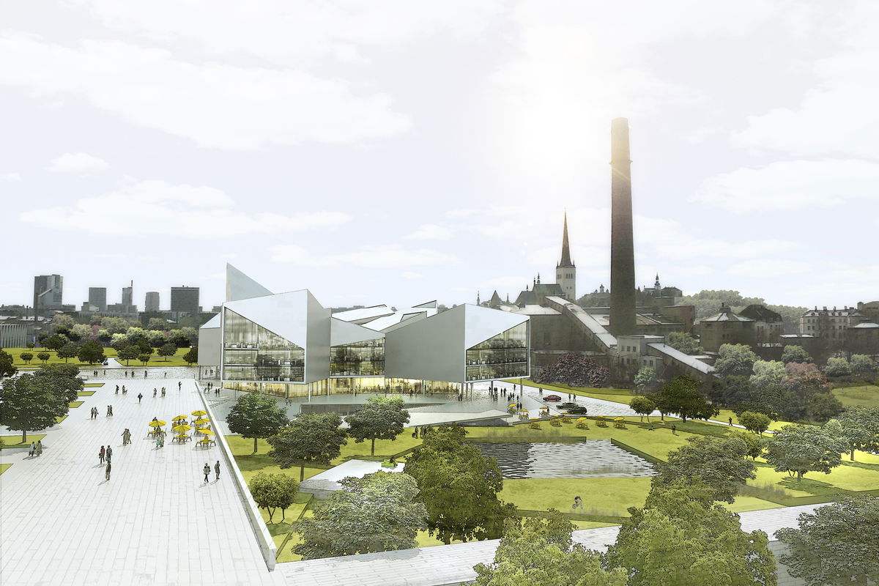
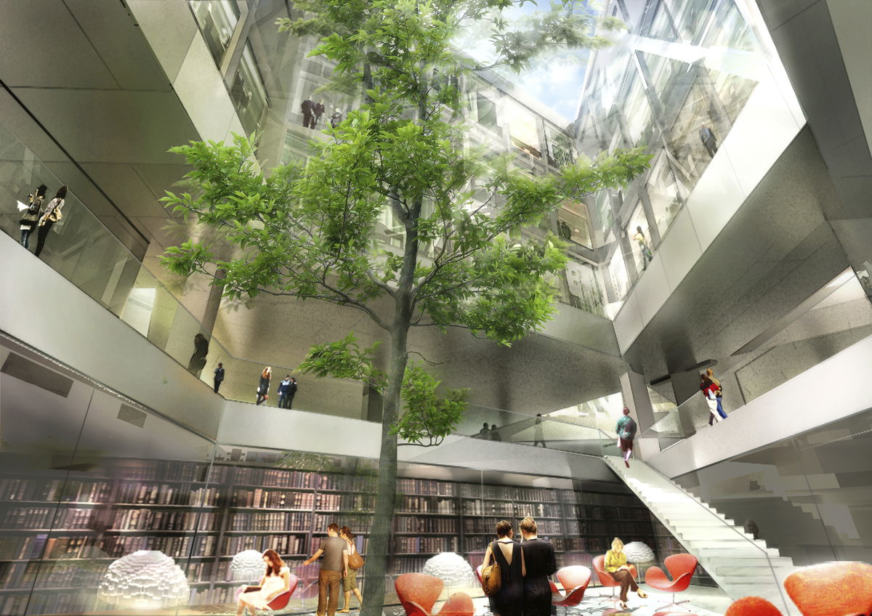
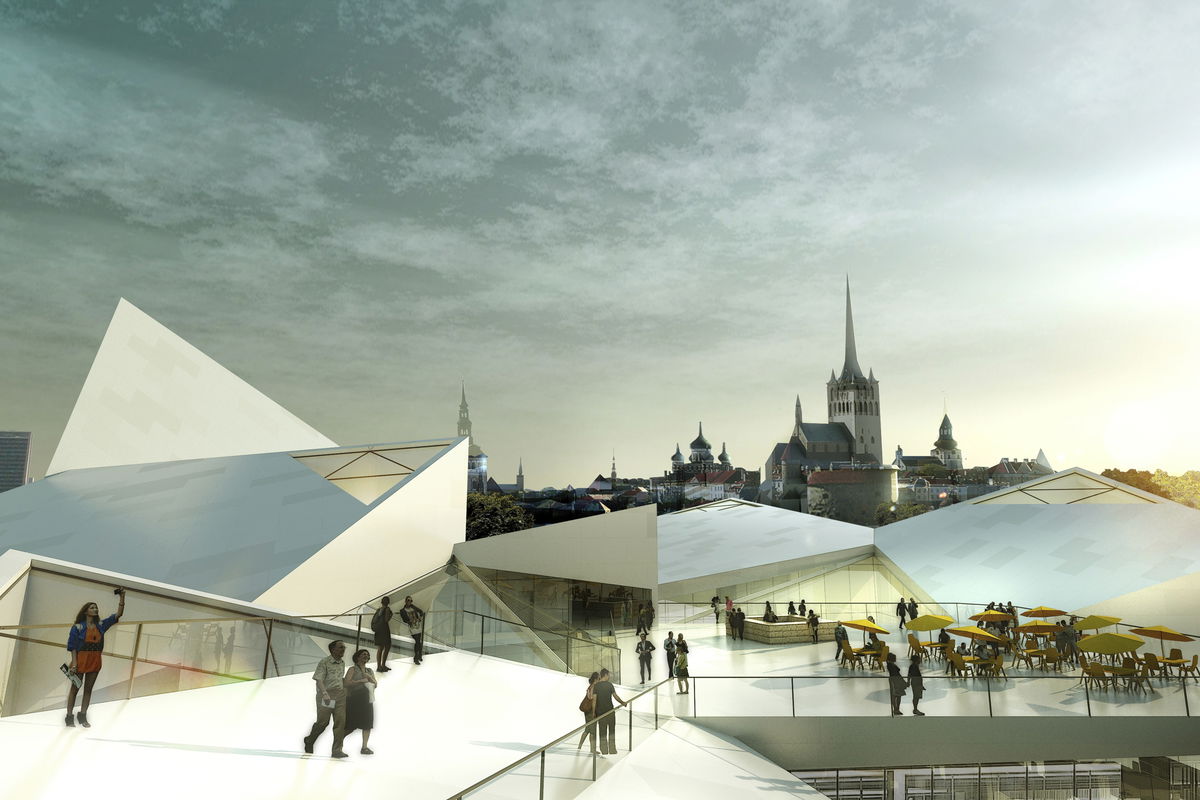
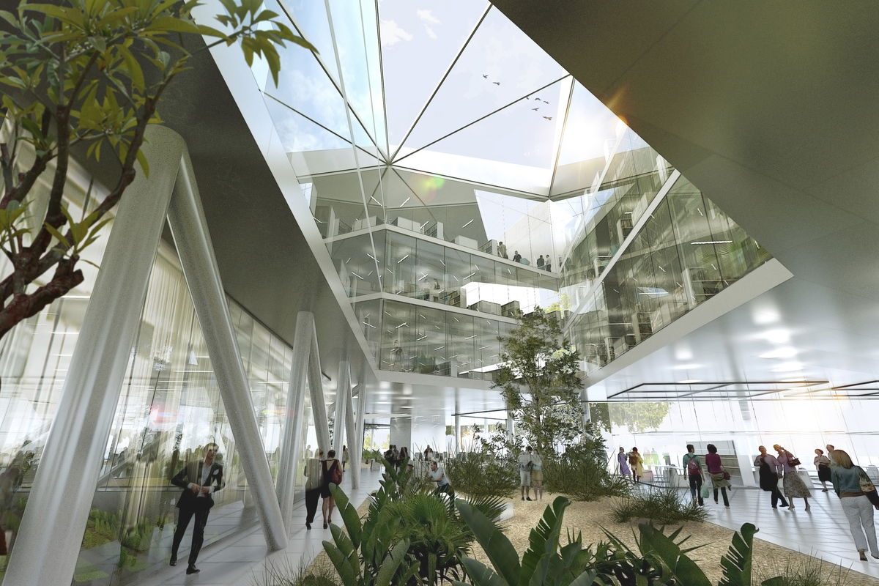
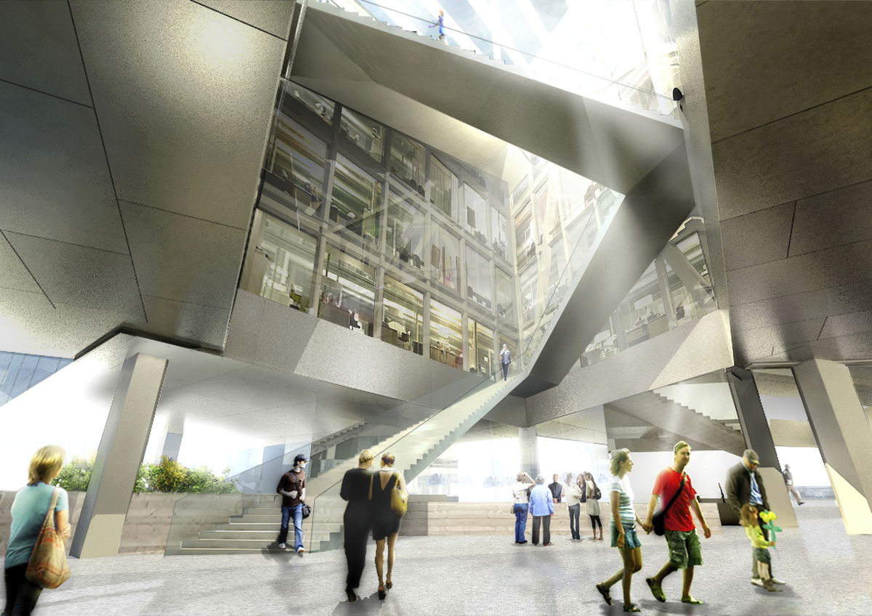
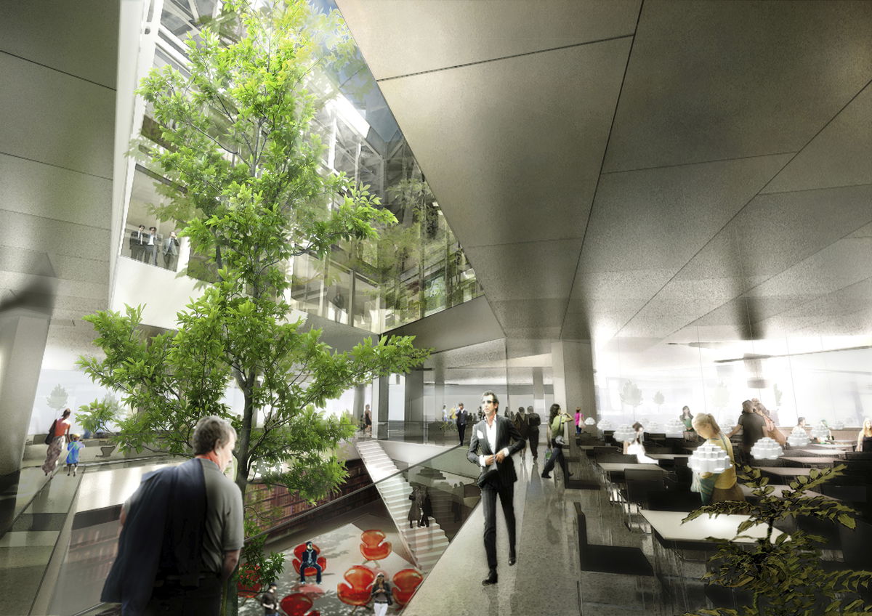
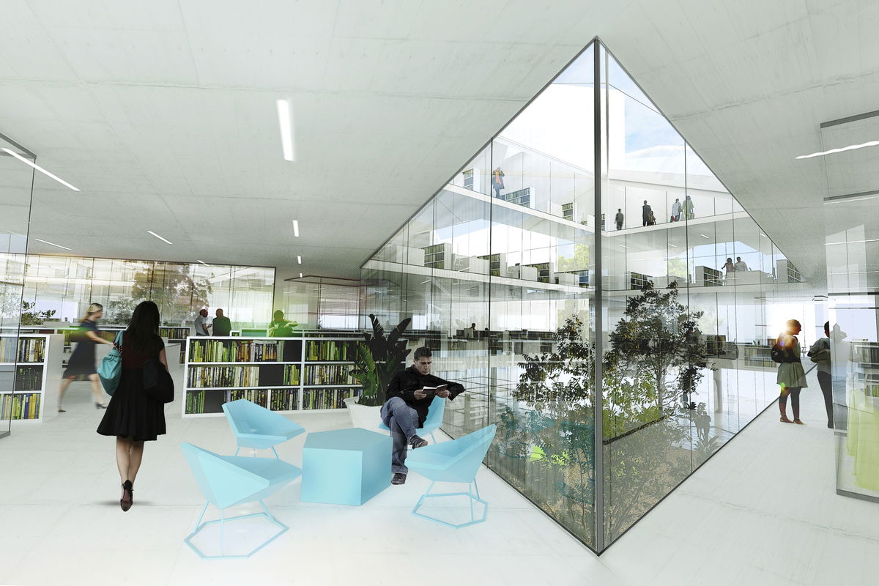
"The town hall is not only surrounded by public space - but literally used by the citizens in the form of the public service marketplace beneath the canopy of the public offices, where the citizens of Tallinn can meet their public servants."Jakob Lange - Partner, BIG
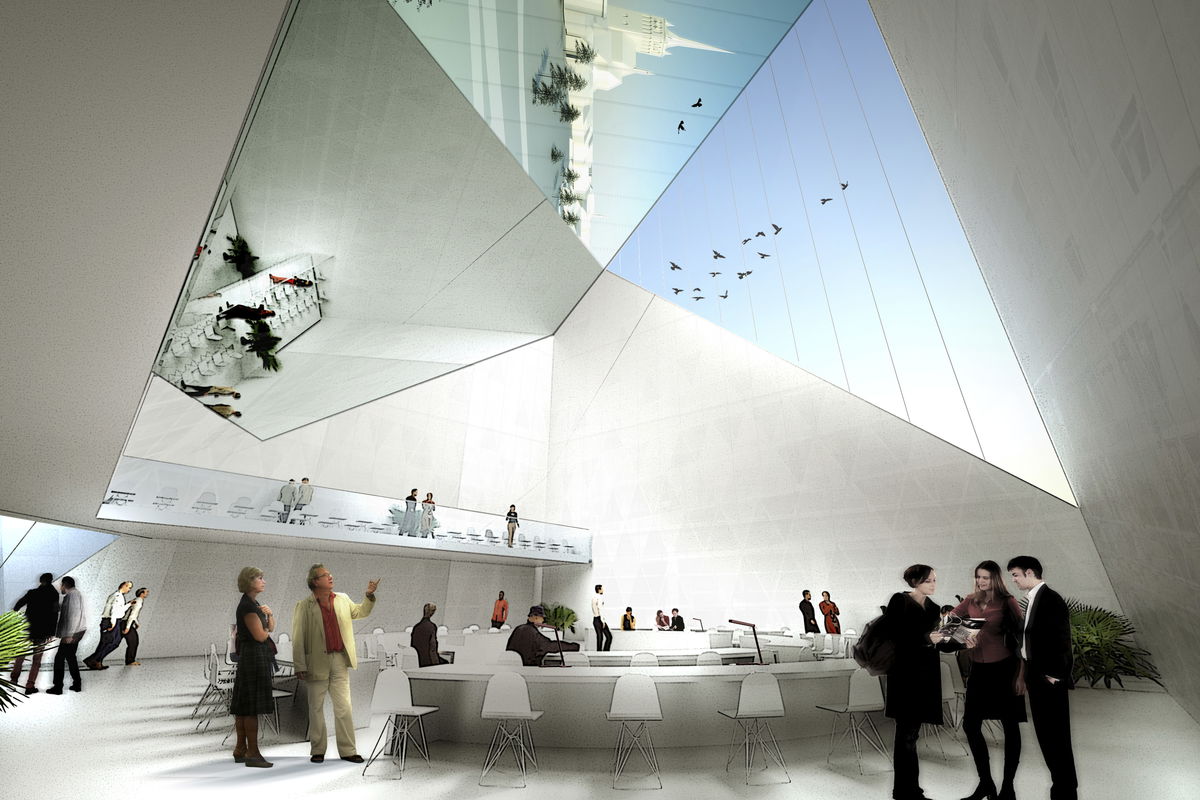
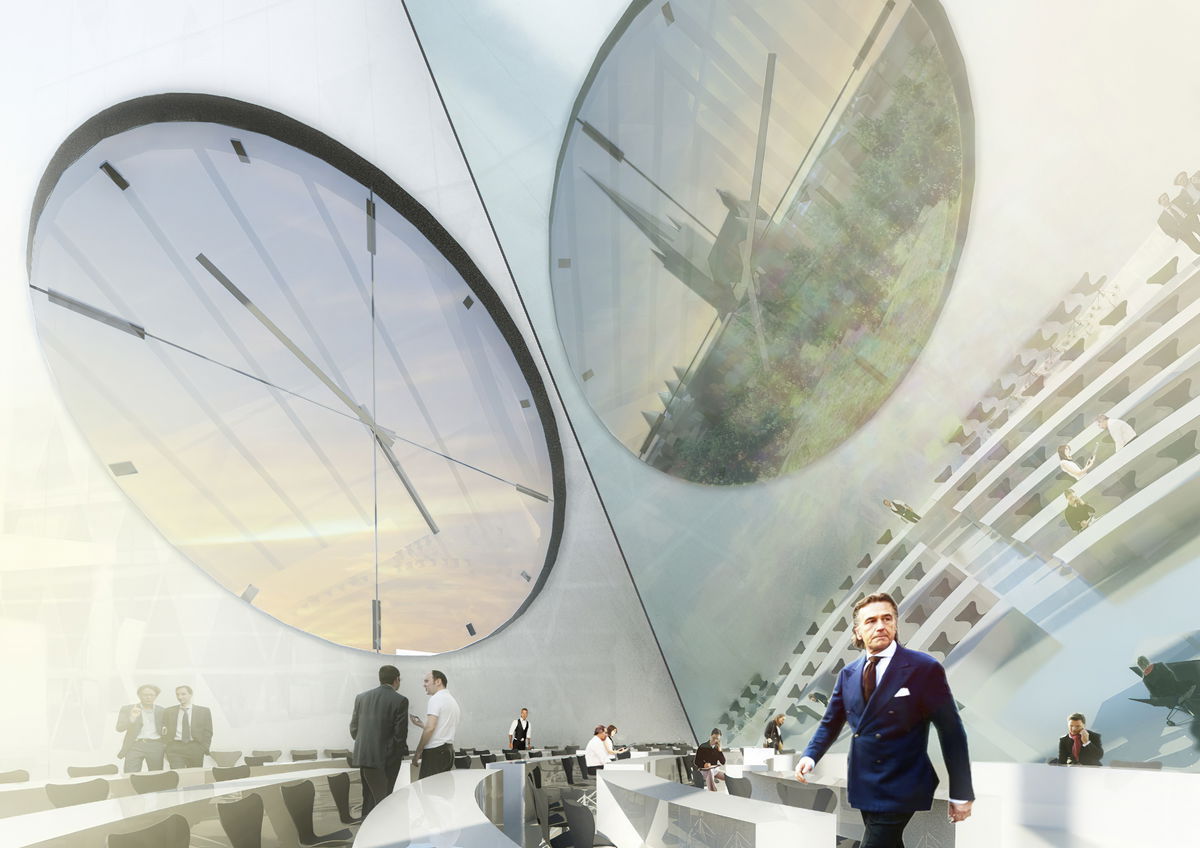
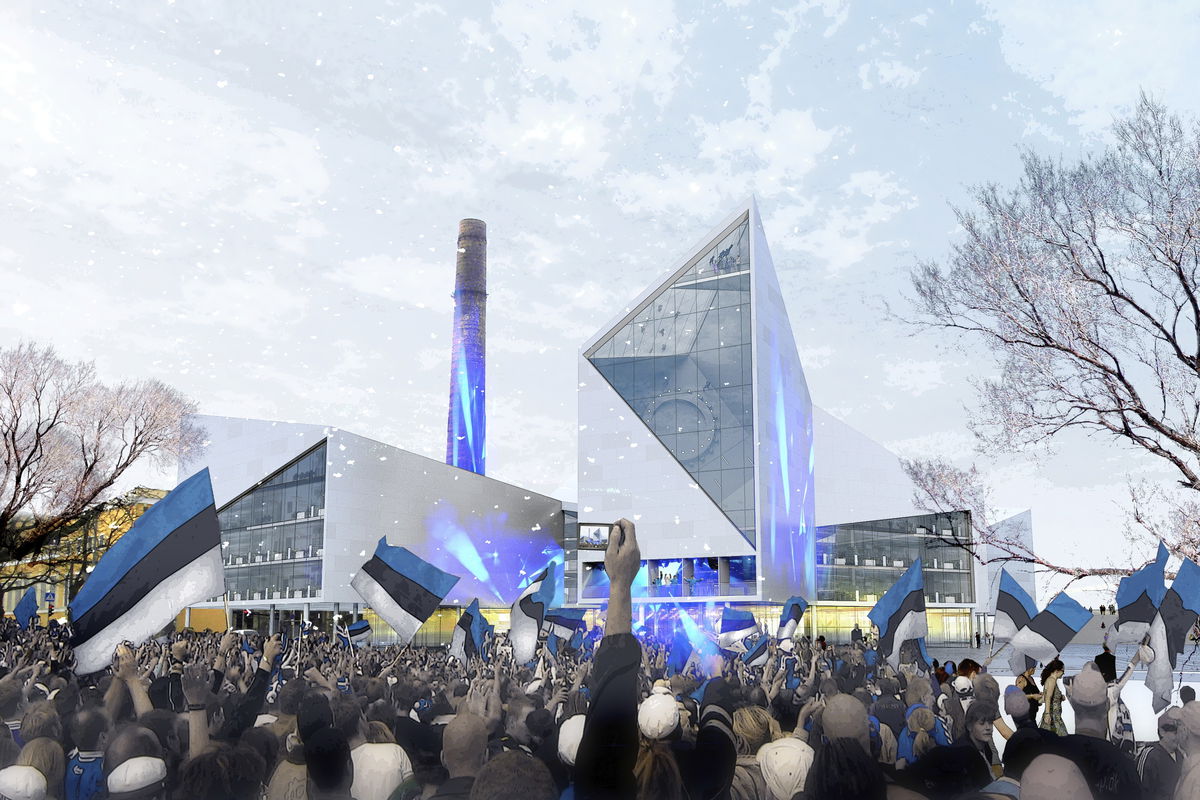
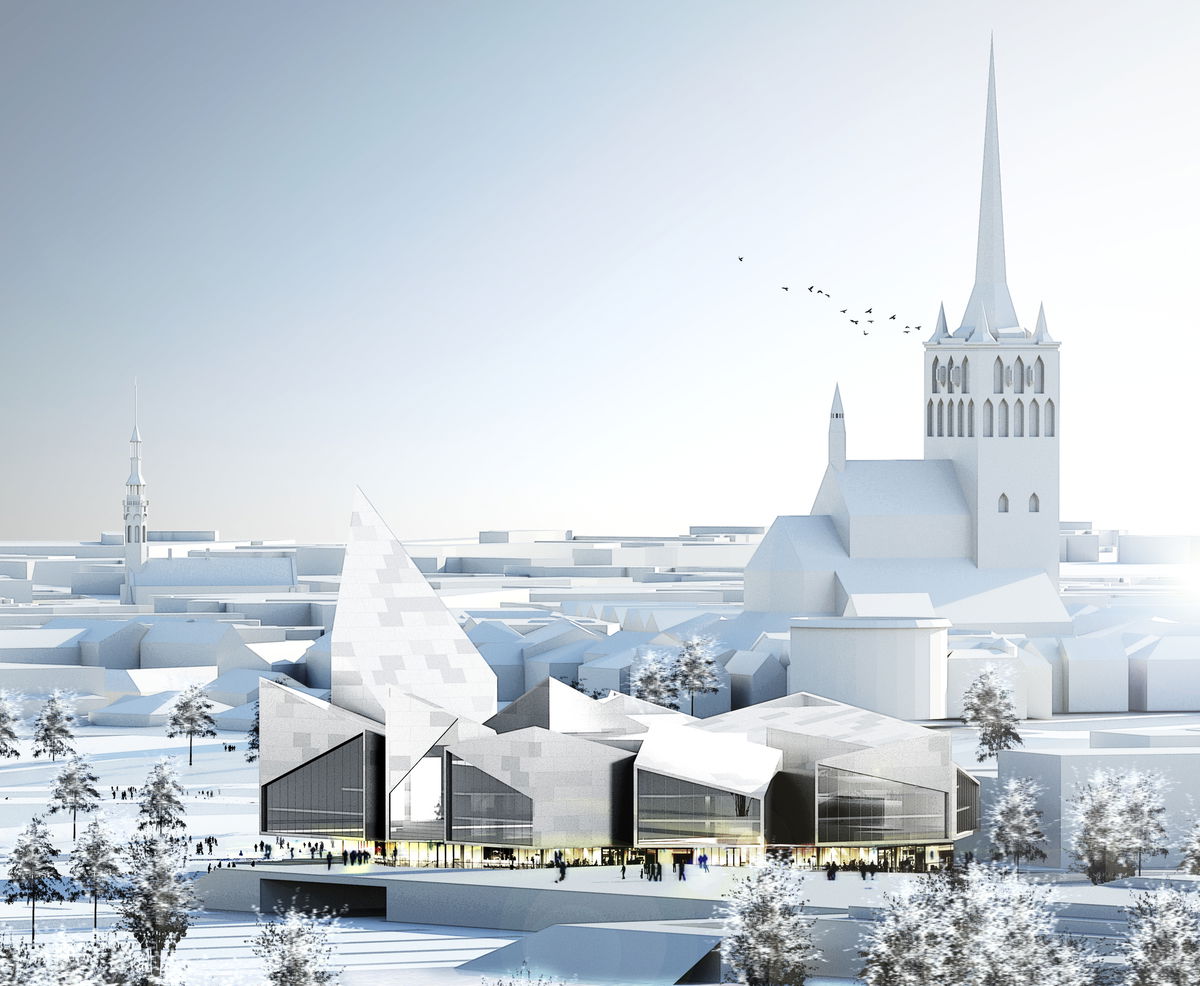
Partner in Charge
Bjarke Ingels
Jakob Lange
Project Leader
Claus Hermansen
Hanna Ida Johansson
Project Manager
Mikkel Marcker Stubgaard
Project Architect
Martin Voelkle
Project Team
Finn Nørkjær
Daniel Sundlin
Brandon Cappellari
Barbora Srpková
Buster Christensen
Frederik Lyng
Jens Majdal Kaarsholm
Tiago Sá
João Albuquerque
Brandon Cook
Alexandru Cozma
Anders Hjortnæs
Andreas Geisler Johansen
Ariel Joy Norback Wallner
Ask Andersen
Benjamin Engelhart
Camille Crepin
Erich Gerlach
Harry Wei
Igor Brozyna
Jan Besikov
Johanna Kanerud
Karol Bogdan Borkowski
Ken Aoki
Krista Meskanen
Matti Hein Nørgaard
Max Gabriel Pinto
Maxime Enrico
Ondrej Janku
Paolo Venturella
Robinson Neuville
Vincent He
Xiao Xuan Lu
Aet Ader
Jin Kyung Park
Steve Huang
Awards
MIPIM AR Future Projects Awards Highly Commended, 2010
Collaborators
AKT
Grontmij-Carl Bro
Rambøll
Allianss Arhitektid OÜ
