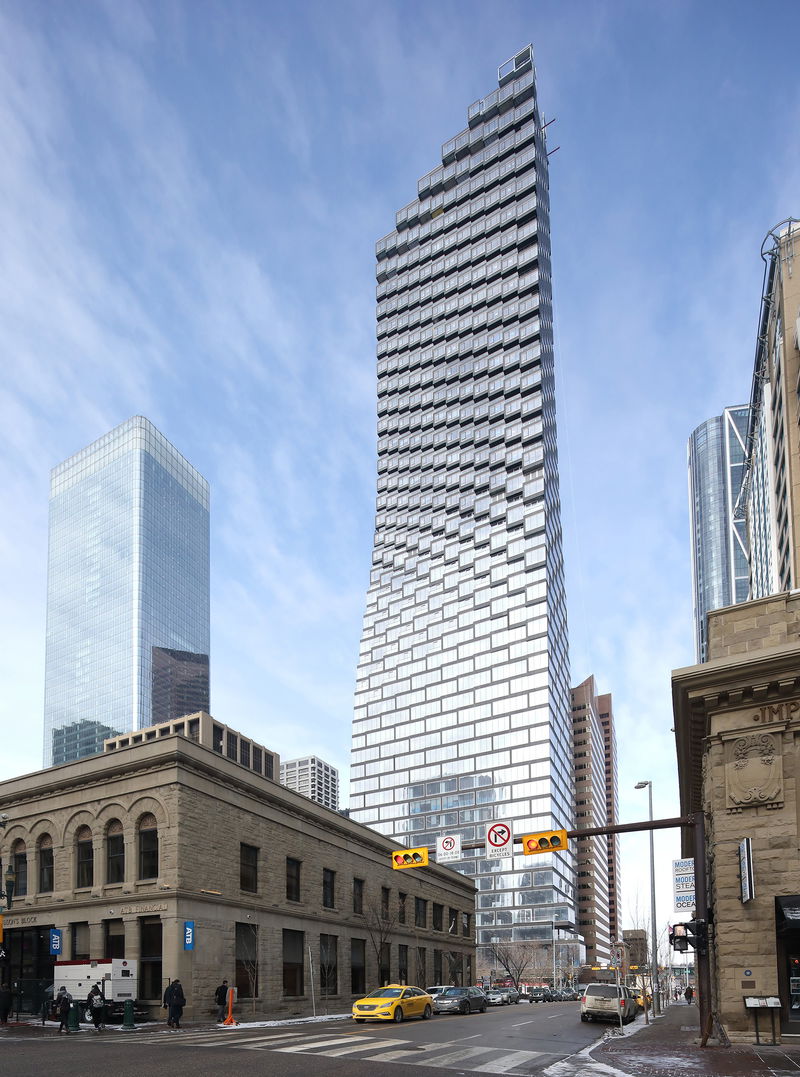
2021
Client
Westbank Project Corporation | Telus | Allied Development Corporation
Typology
Residential
Size m2/ft2
70,606 / 760,000
Status
Completed
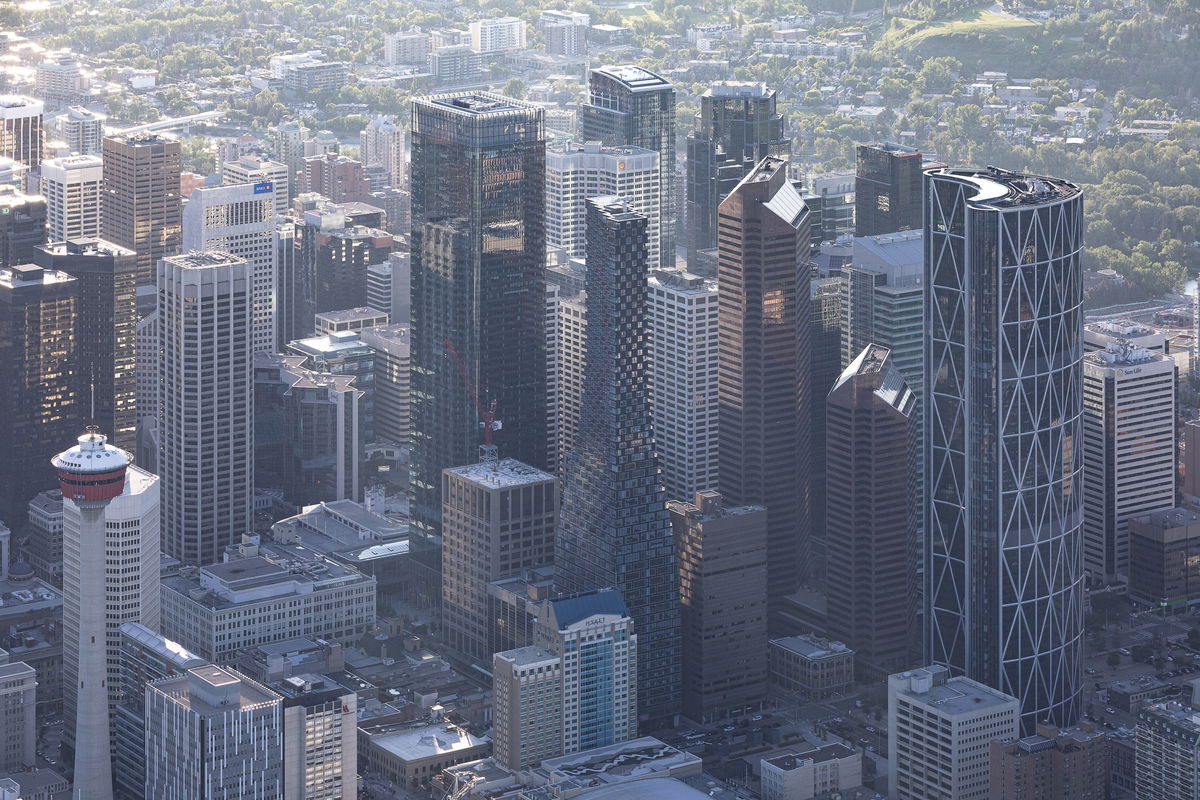
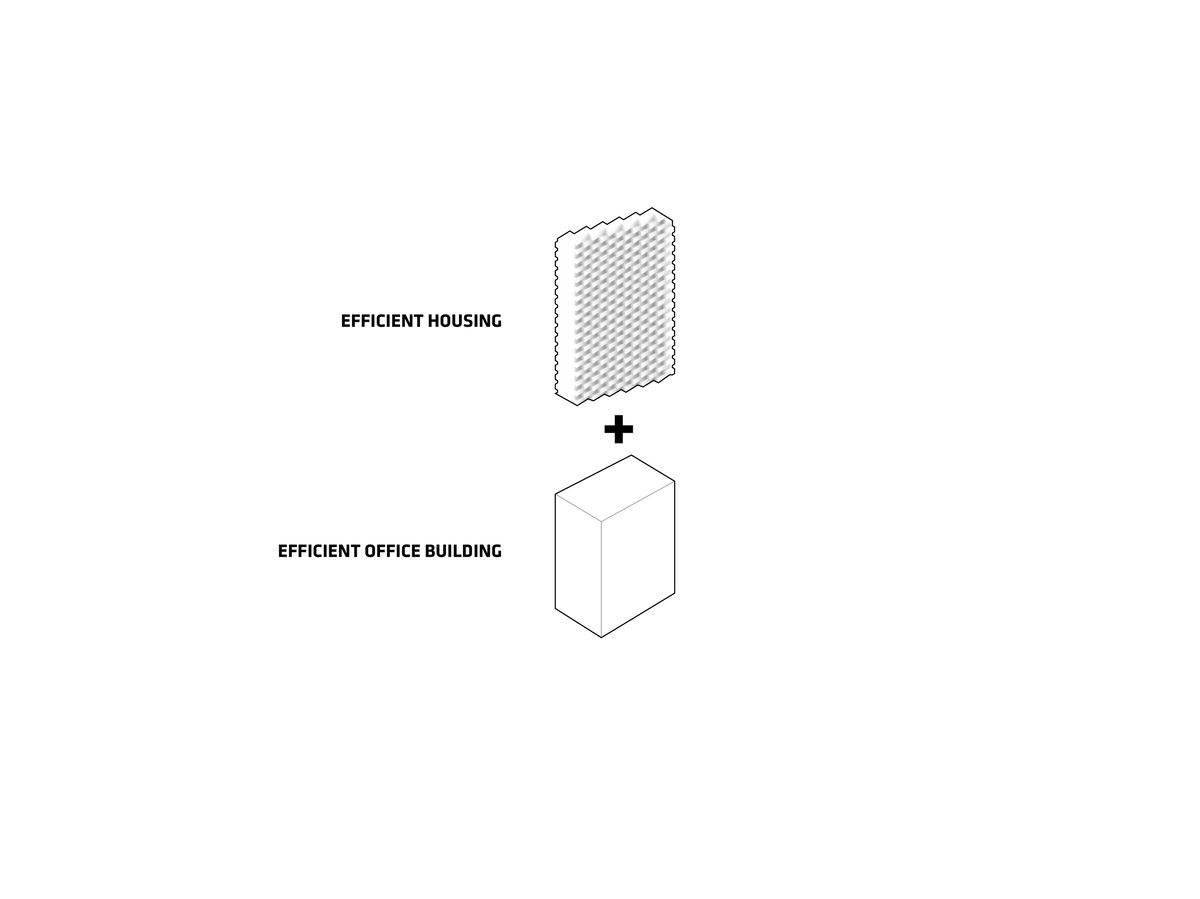
— The office floor plates are as large as possible to maximize workspace and flexibility. The residential floor plates are slender in order to maximize daylight and views. The offices benefit from smooth glass facades, and the residences demand balconies with views and privacy.
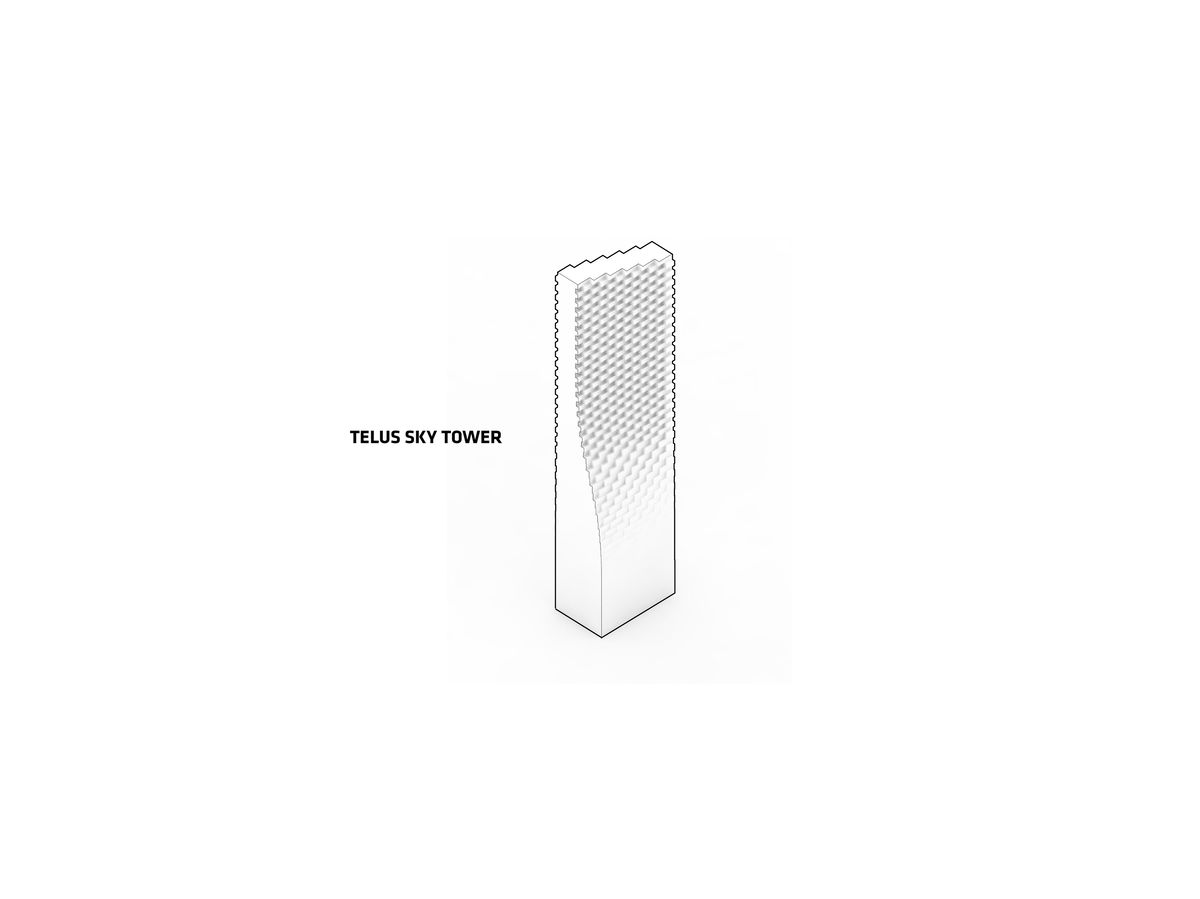
— Our design transforms from the full floorplate in the bottom half into a slender slab that stretches diagonally across the site, from corner to corner at the top.
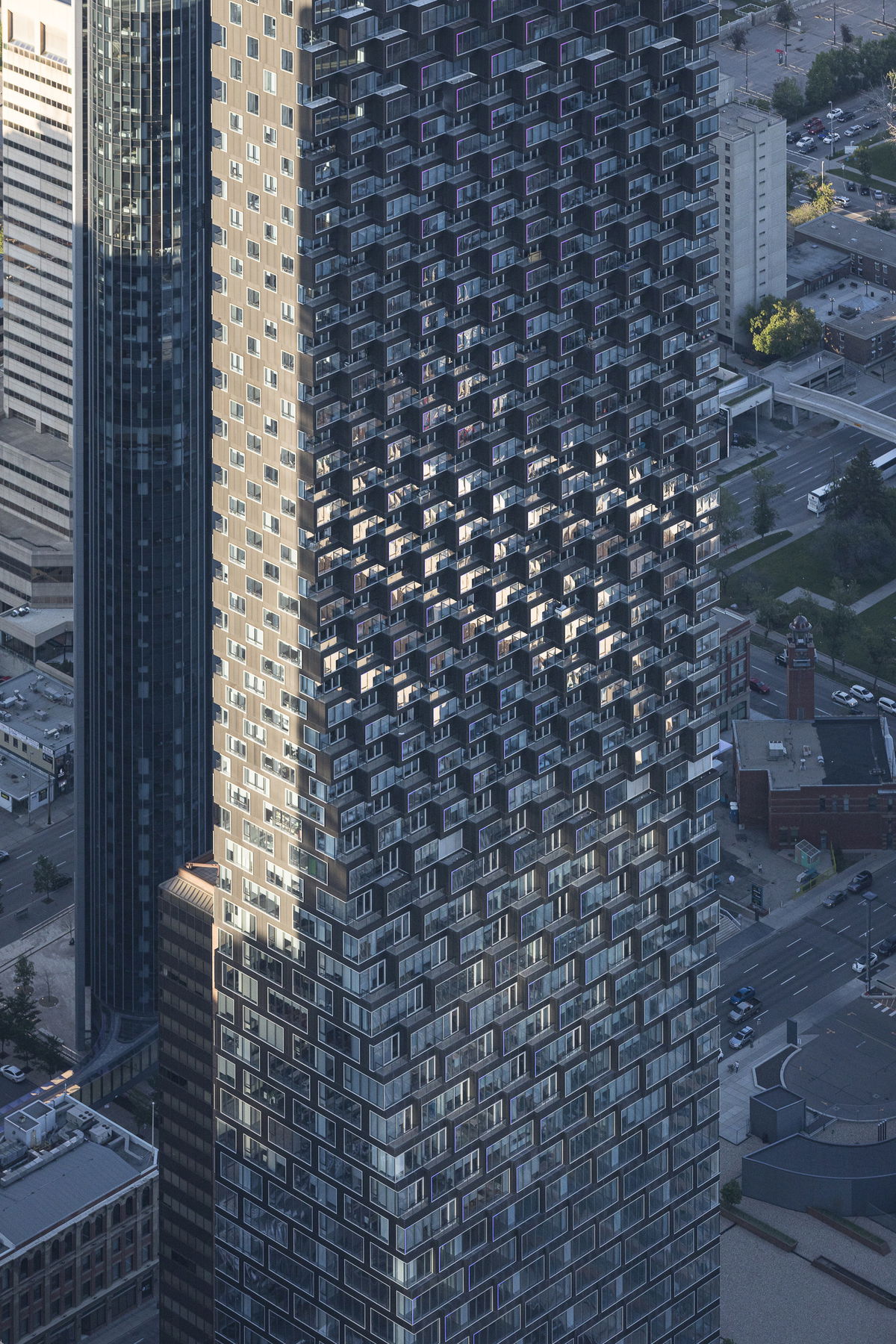
"How do you make two different buildings with different programs and different floorplates appear like a single silhouette on the skyline? And more importantly: how do you make a 700-foot-tall building elegant?"Bjarke Ingels - Founder & Creative Director, BIG
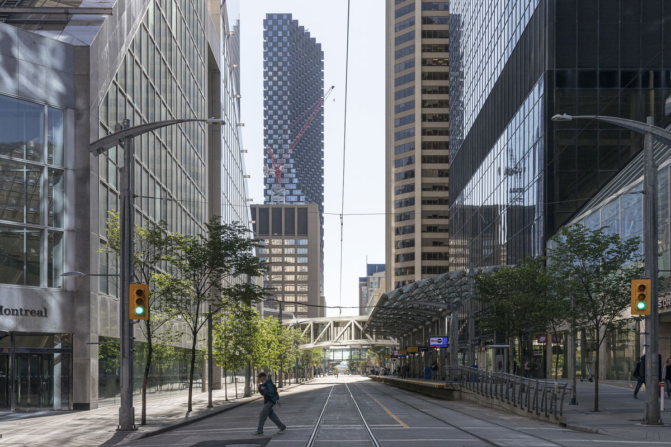
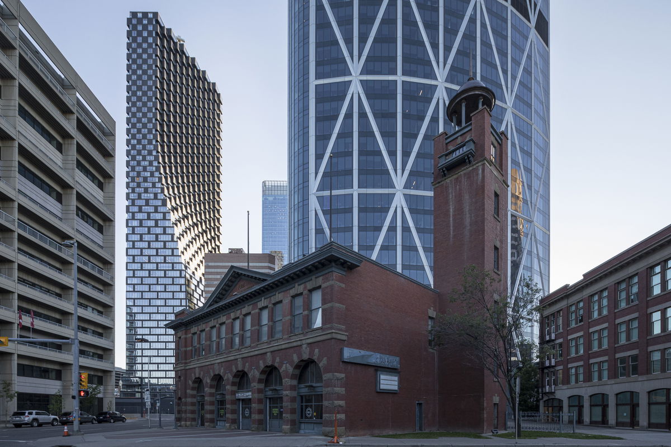
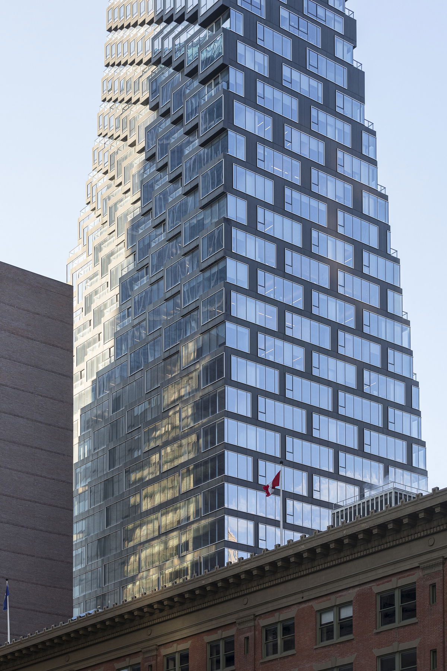
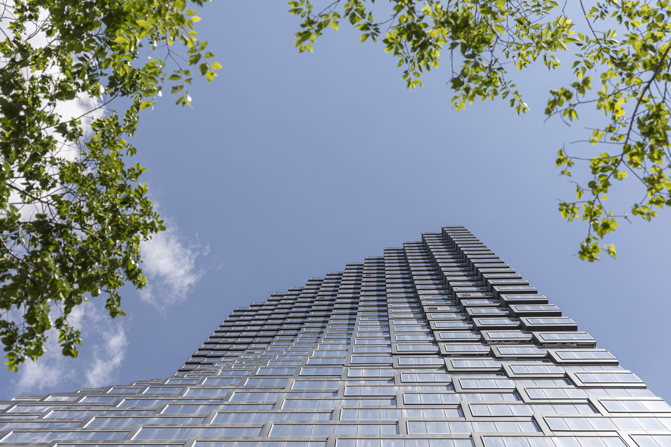
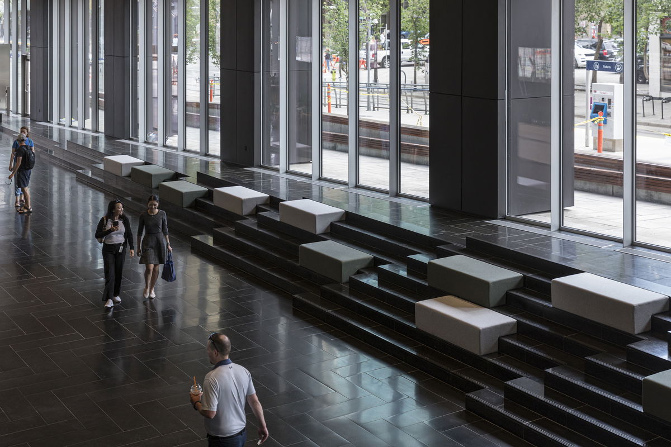
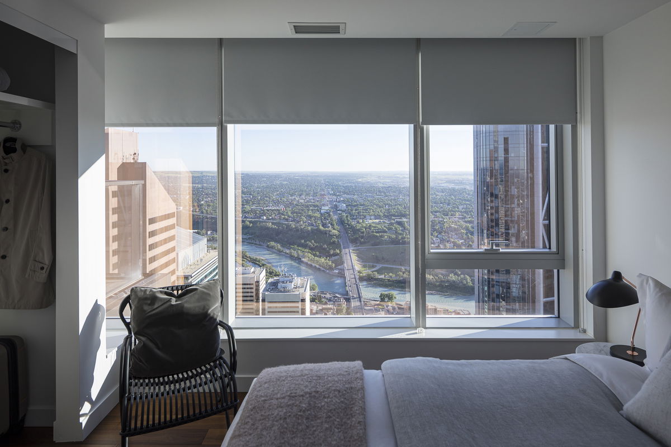
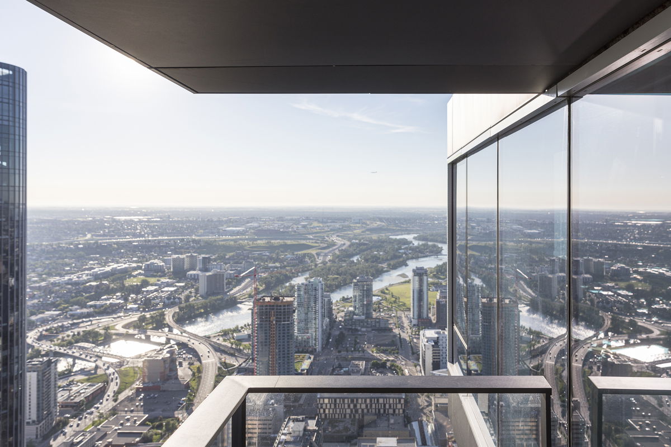
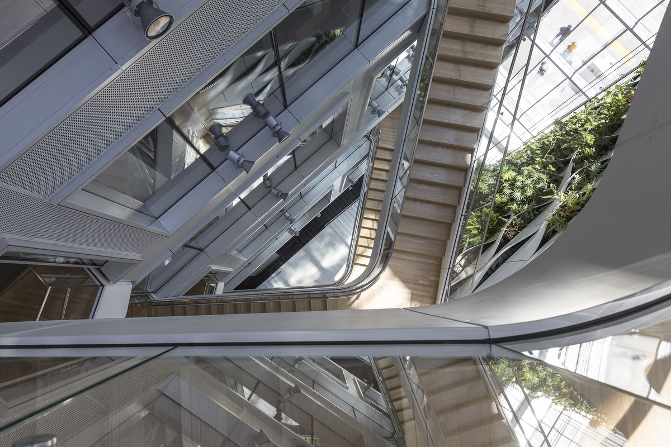
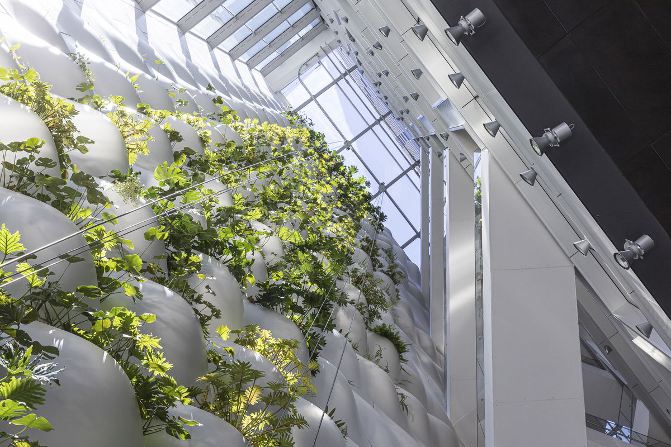
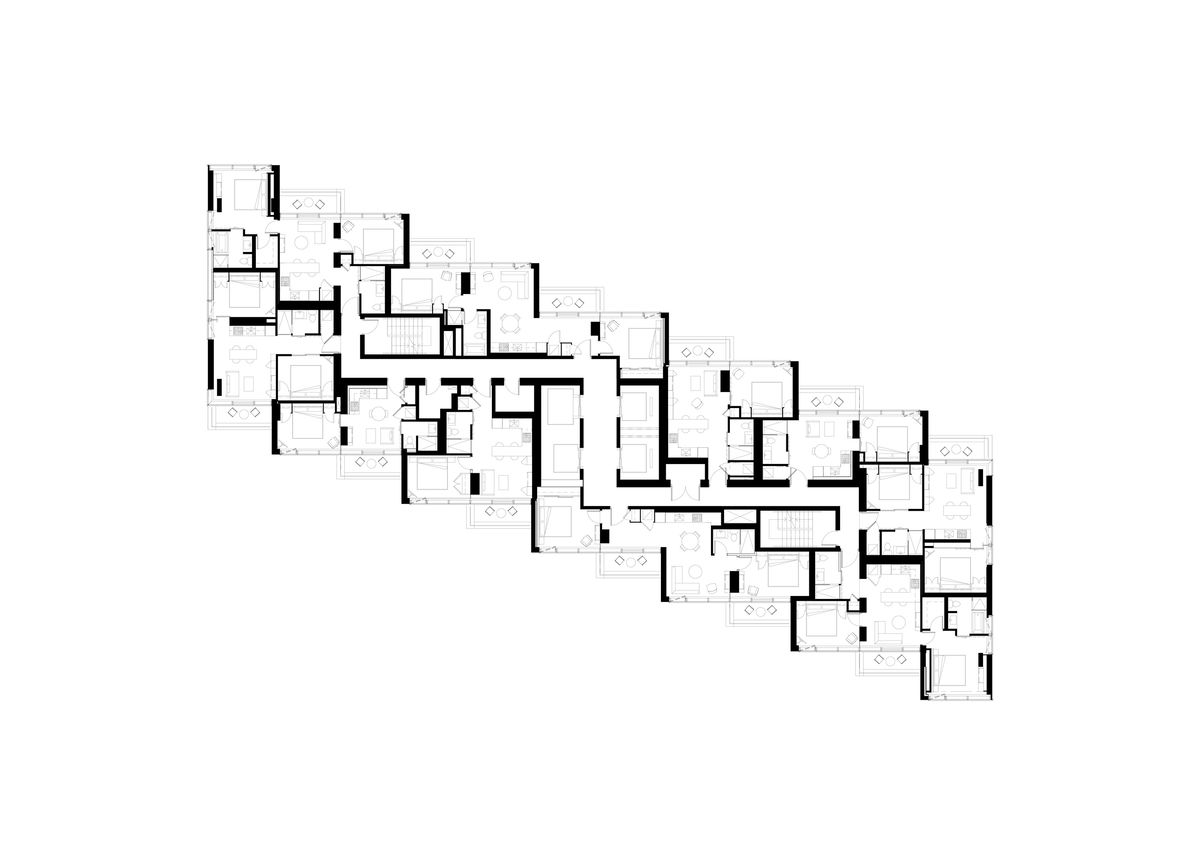
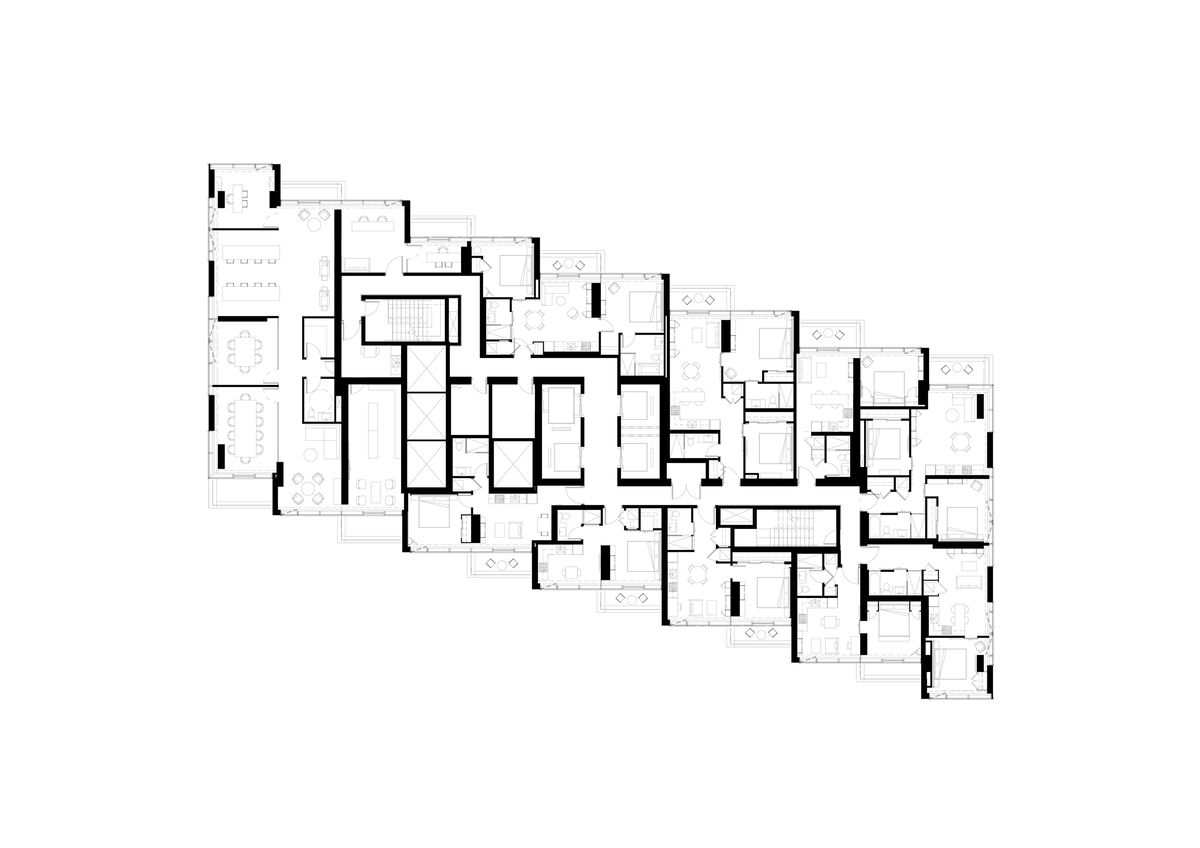
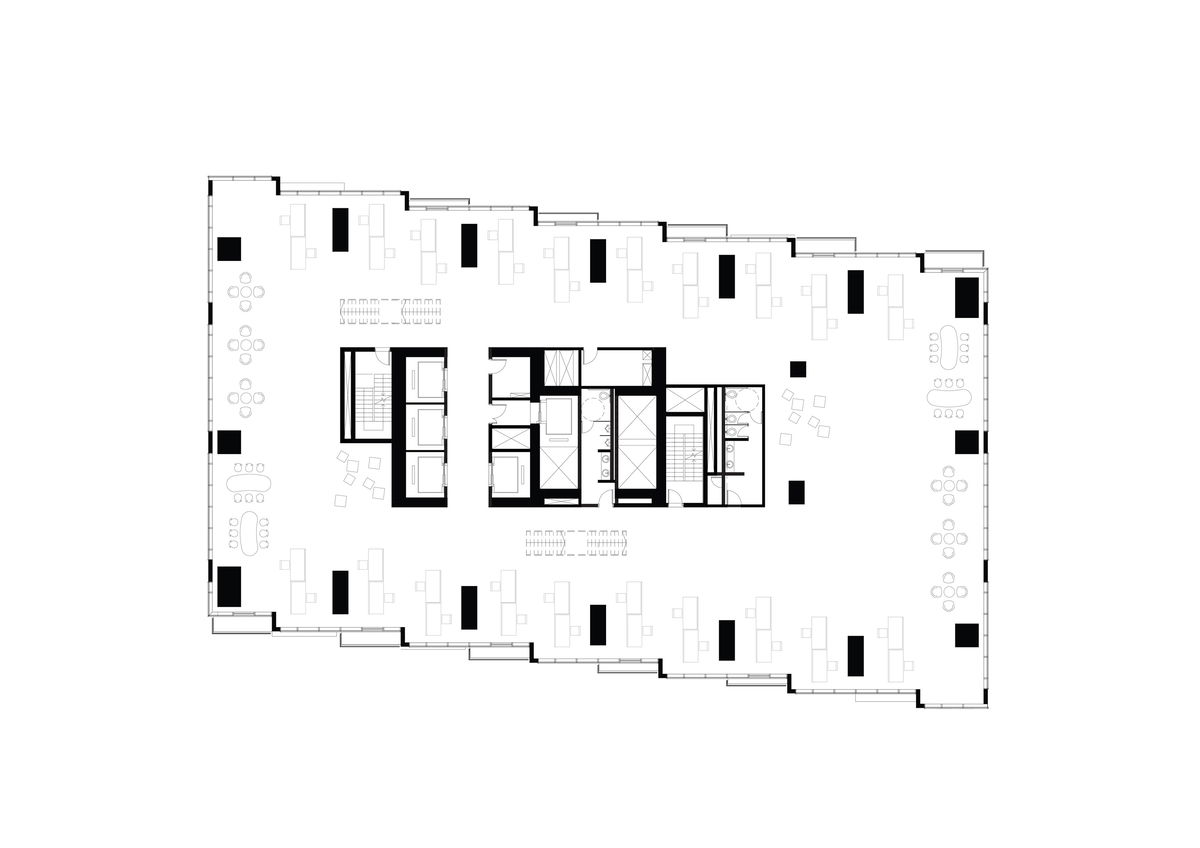
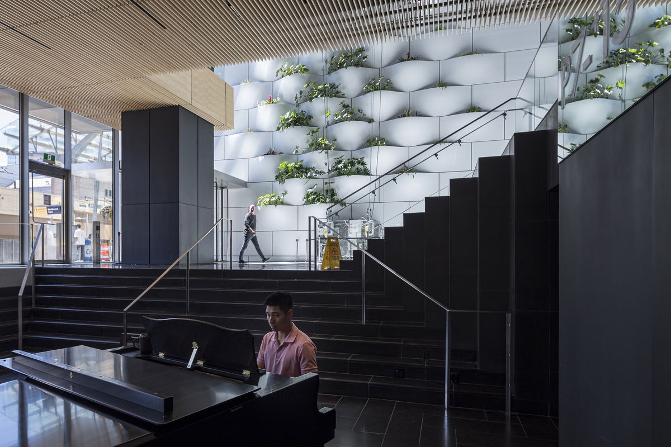
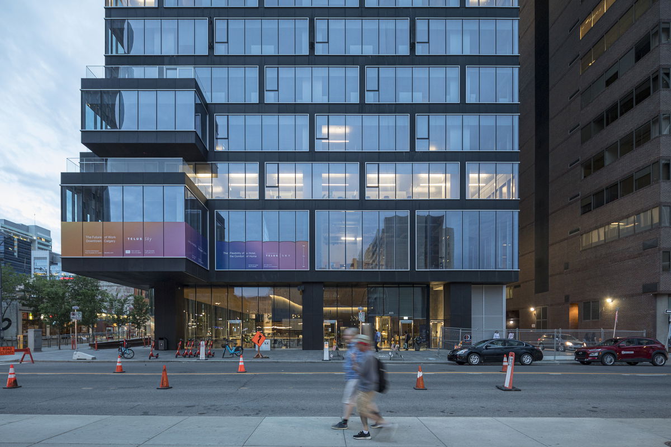
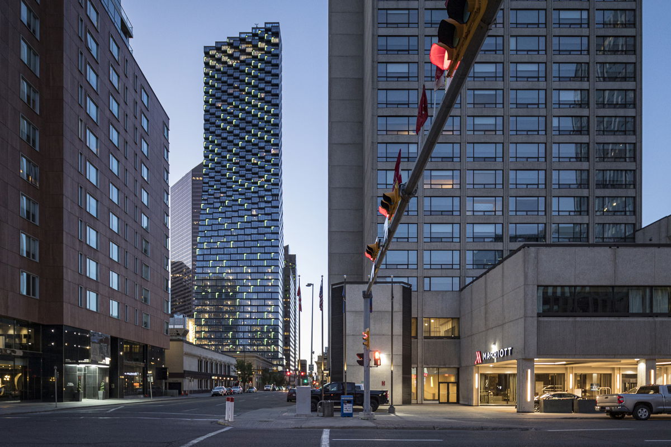
“Northern Lights draws in the public, in a similar way to a firework show. It has an amazing sense of real-time motion and energy, along with the build-up to a spectacular crescendo. BIG's TELUS Sky design is simultaneously symmetrical and curvilinear. Its twisting and mineralogical façade provided the perfect canvas to channel such a dynamic symbol of nature as the Northern Lights. For me, it was a chance to create something very analog on a system that is very digital. Like the building itself, there is an inherent contradiction, in that technology can be both a form of art as well as a tool for its creation.”Douglas Coupland - Artist
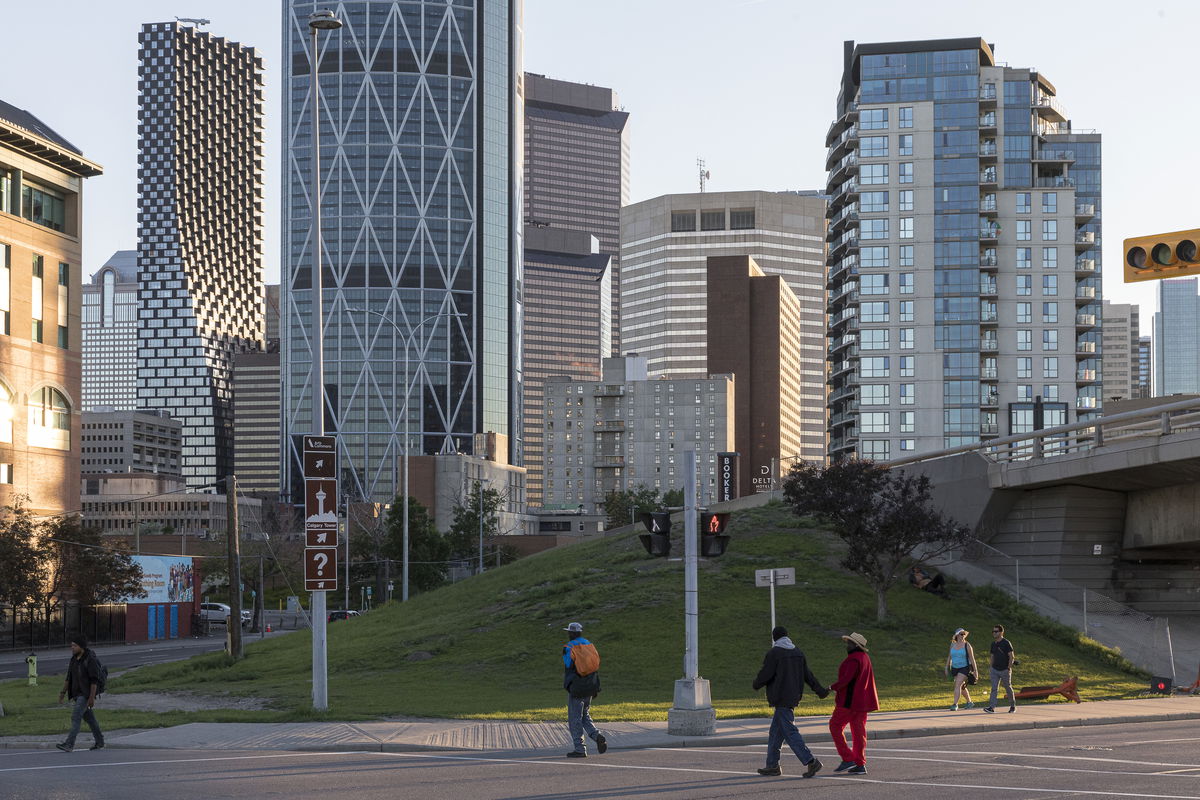
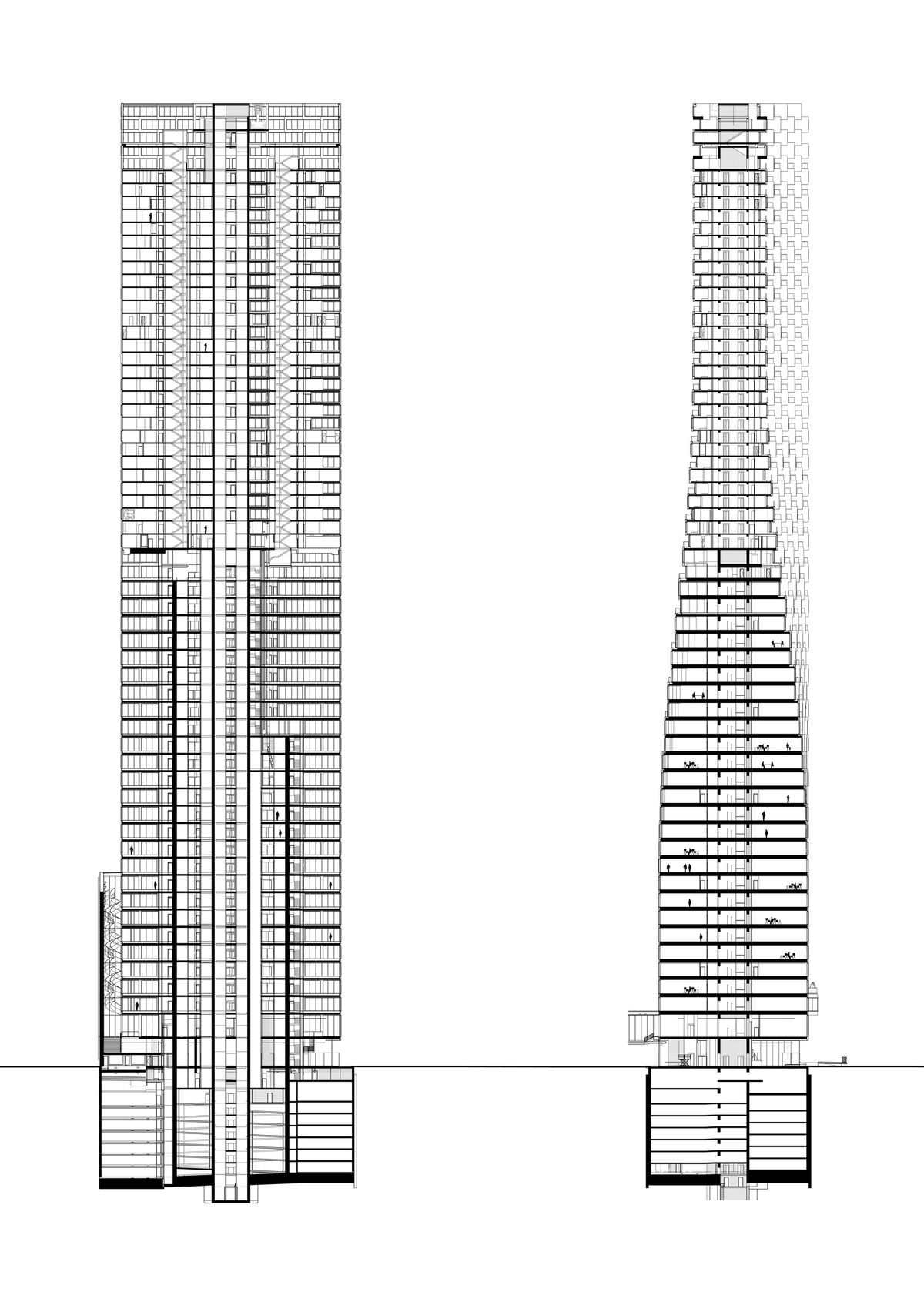
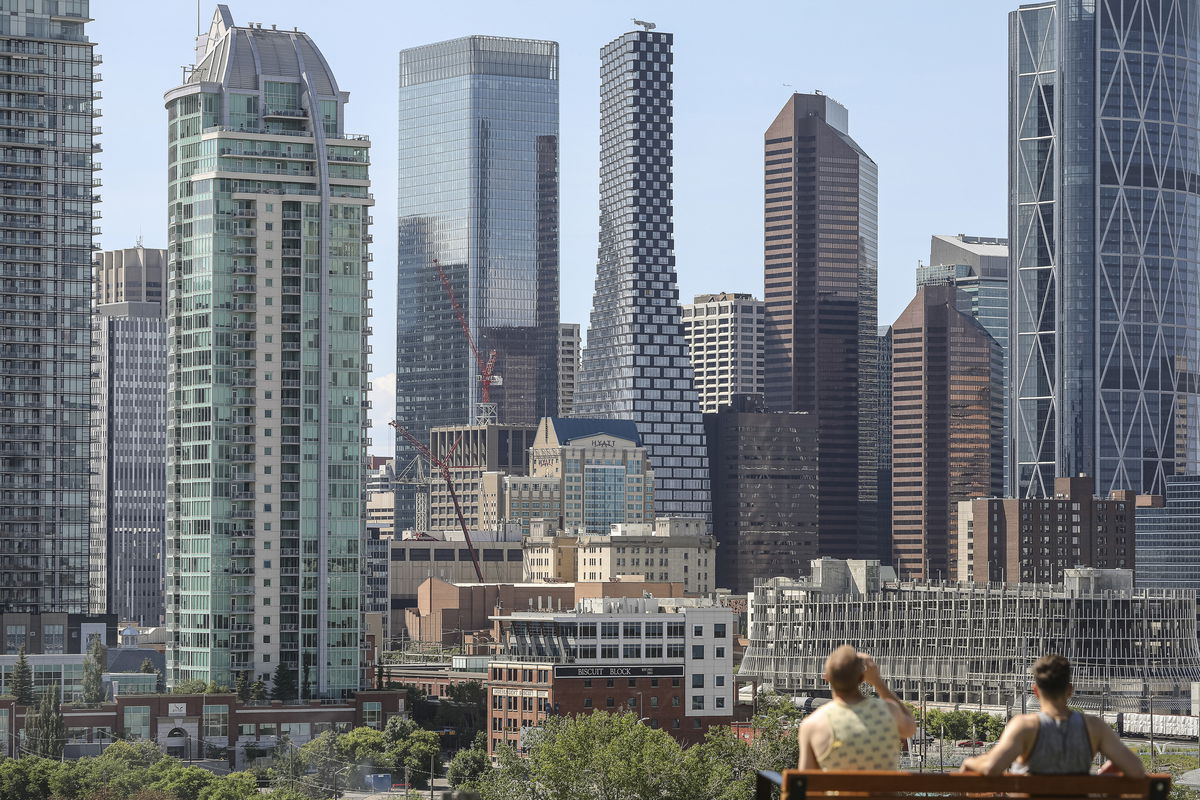
Partner in Charge
Bjarke Ingels
Thomas Christoffersen
Beat Schenk
Project Manager
Christopher White
Carl Macdonald
Project Architect
Stephanie Choi
Michael Zhang
Project Designer
Iannis Kandyliaris
Project Team
Jakob Lange
Florencia Kratsman
Jan Leenknegt
Julie Kaufman
Megan Van Artsdalen
Alex Wu
Bryan Hardin
Deb Campbell
Haoyue Wang
Ivy Hume
Annette Miller
Barbora Srpková
Benjamin Johnson
Benzion Rodman
Brian Rome
Carolien Schippers
Choonghyo Lee
Christoffer Gotfredsen
Daisy Zhong
Davide Maggio
David Spittler
Dennis Harvey
Douglass Alligood
Elena Bresciani
Gaurav Janey
Iris Van der Heide
Isshin Morimoto
Jennifer Phan
Justyna Mydlak
Ku Hun Chung
Manon Gicquel
Mateusz Rek
Maya Shopova
Michael Evola
Quentin Stanton
Tara Hagan
Terrence Lallak
Tianqi Zhang
Yaziel Juarbe
Yoanna Shivarova
Benjamin Caldwell
Ho Kyung Lee
Peter Lee
Yifu Sun
Thea Wiradinata
Project Leader, Interiors
Francesca Portesine
Project Team, Interiors
Agne Rapkeviciute
Cristian Lera Silva
John Kim
Lina Bondarenko
Nicholas Coffee
Jack Lipson
Awards
Council on Tall Buildings and Urban Habitat, Best Tall Building 200m-299m, 2021 Council on Tall Buildings and Urban Habitat, Award of Excellence Winner, 2020
Collaborators
DIALOG
Integral Group
Glotman Simpson Consulting Engineers
LMDG Building Code Consultants
Gunn Consultants Inc.
Bunt & Associates Consulting Engineers
Luxigon
Buda Facade Engineering Ltd.
Morrison Hershfield
RSI Studio
BIG Ideas