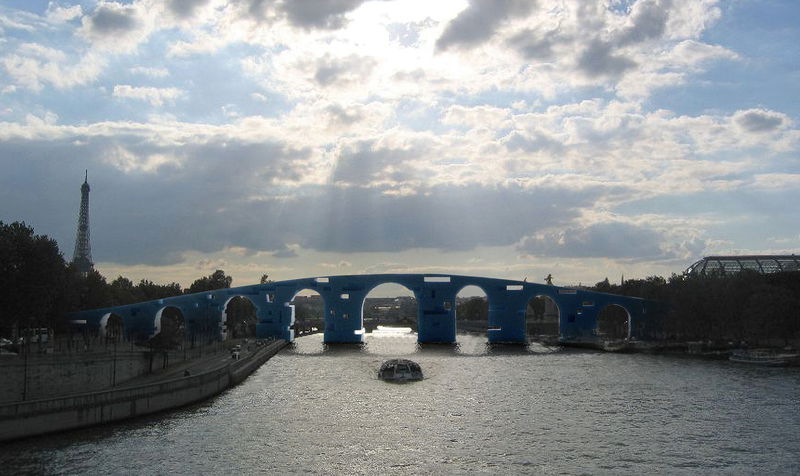
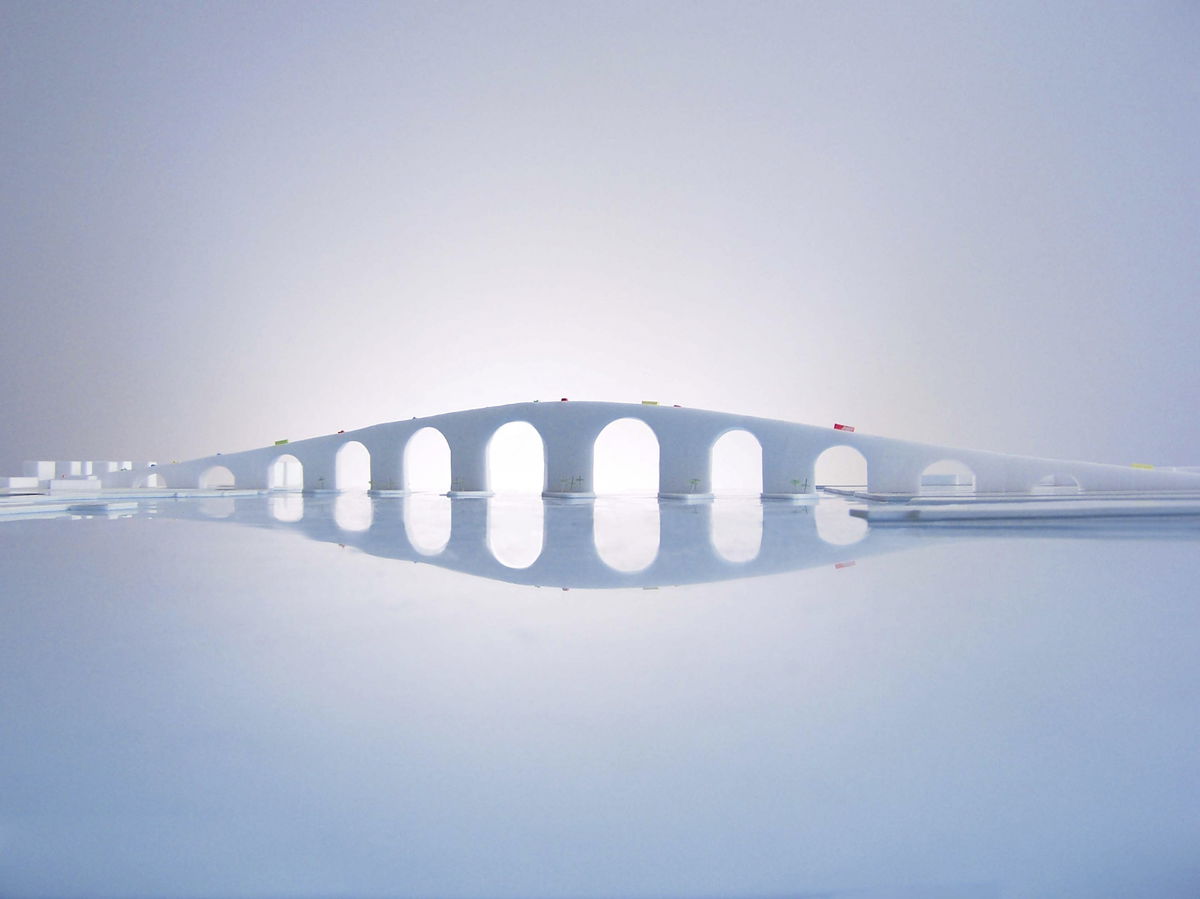
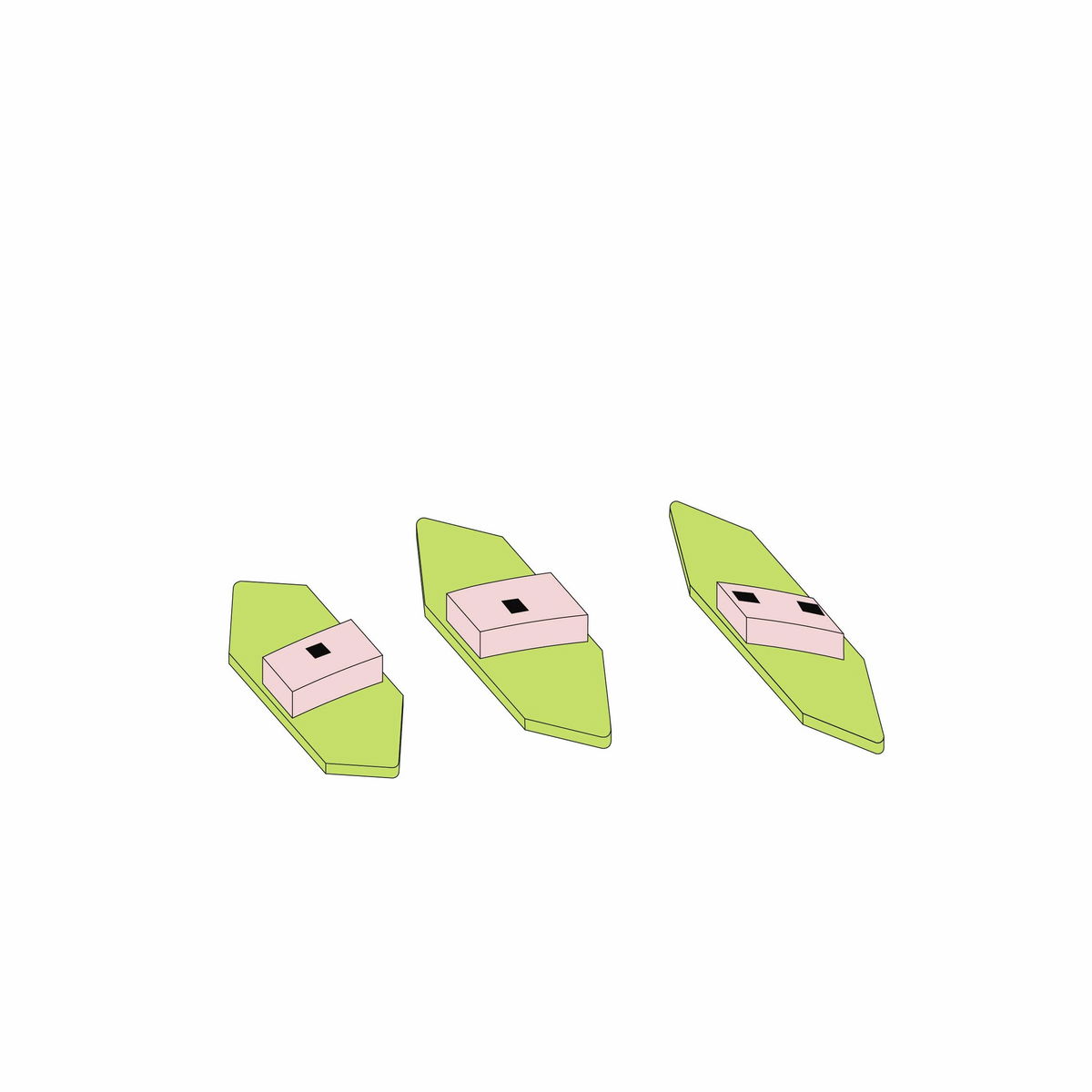
TERRACES
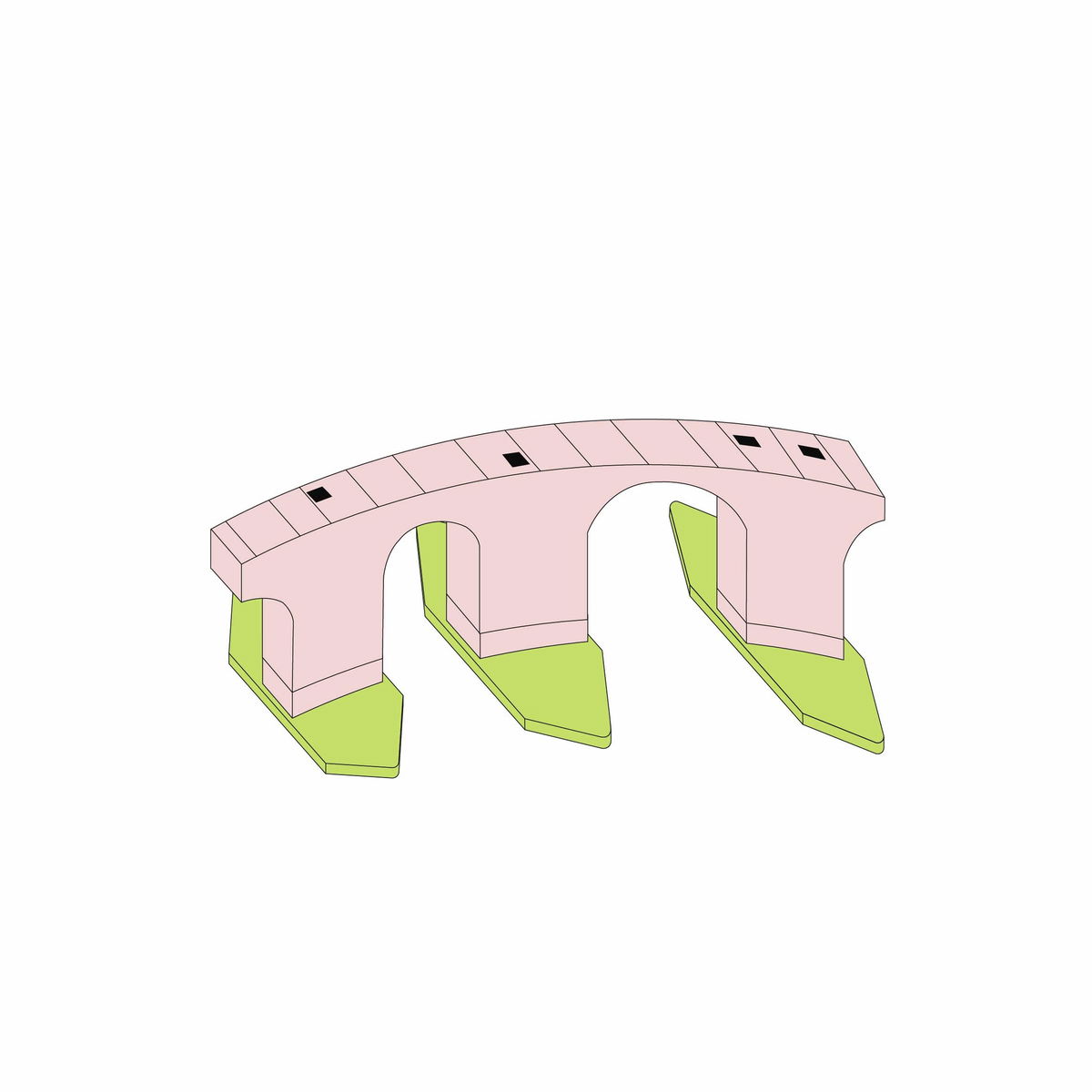
HOUSING
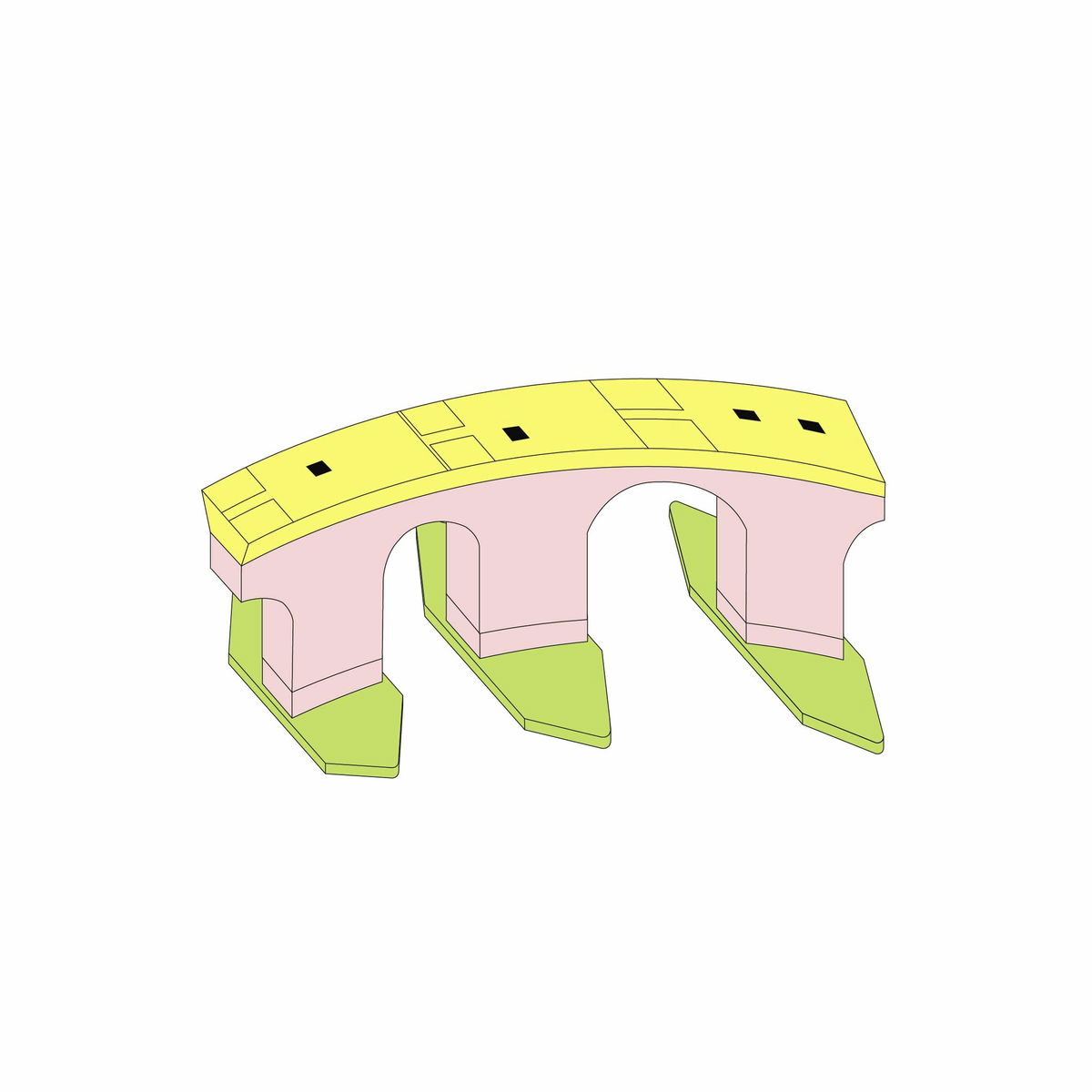
COMMERCIAL
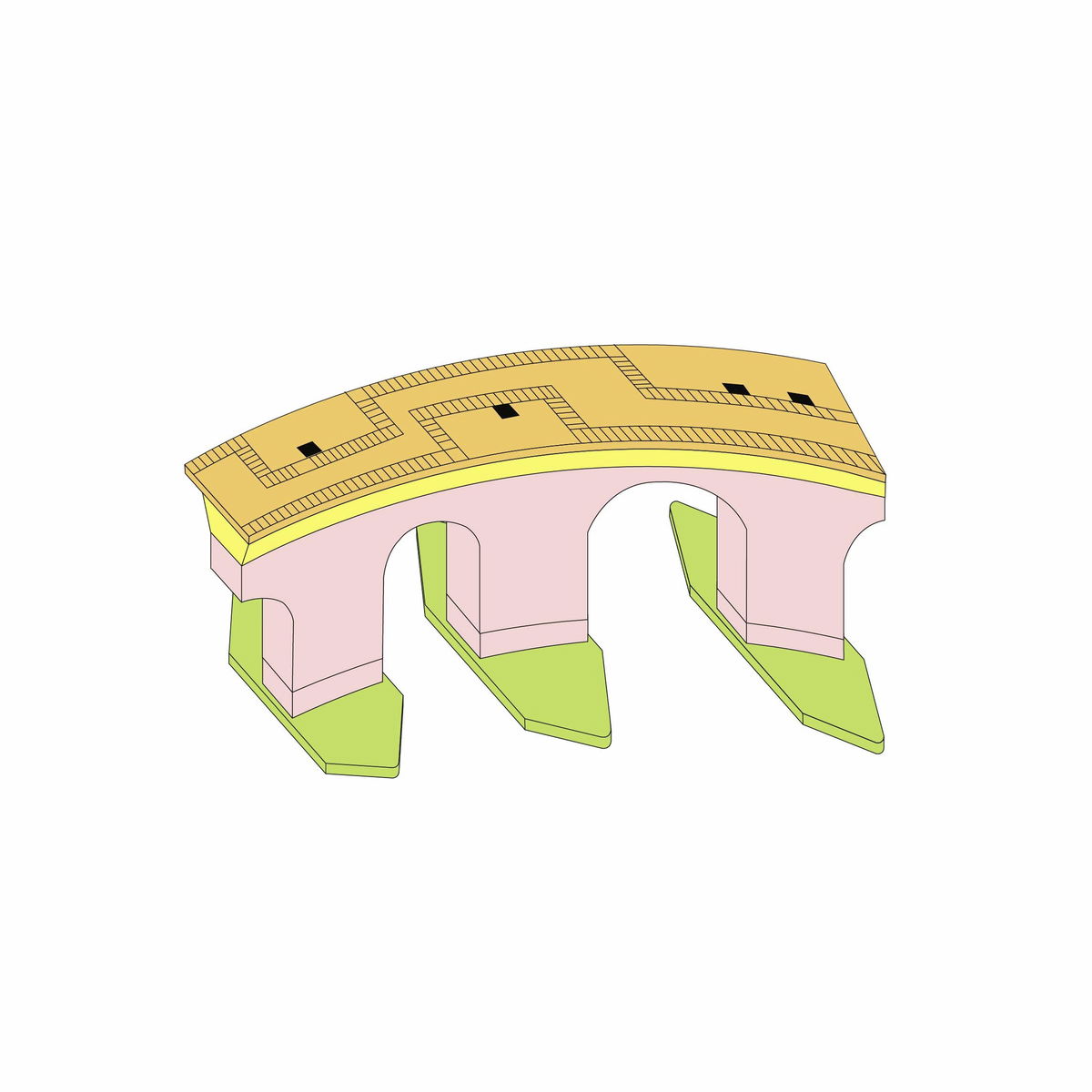
PARKING
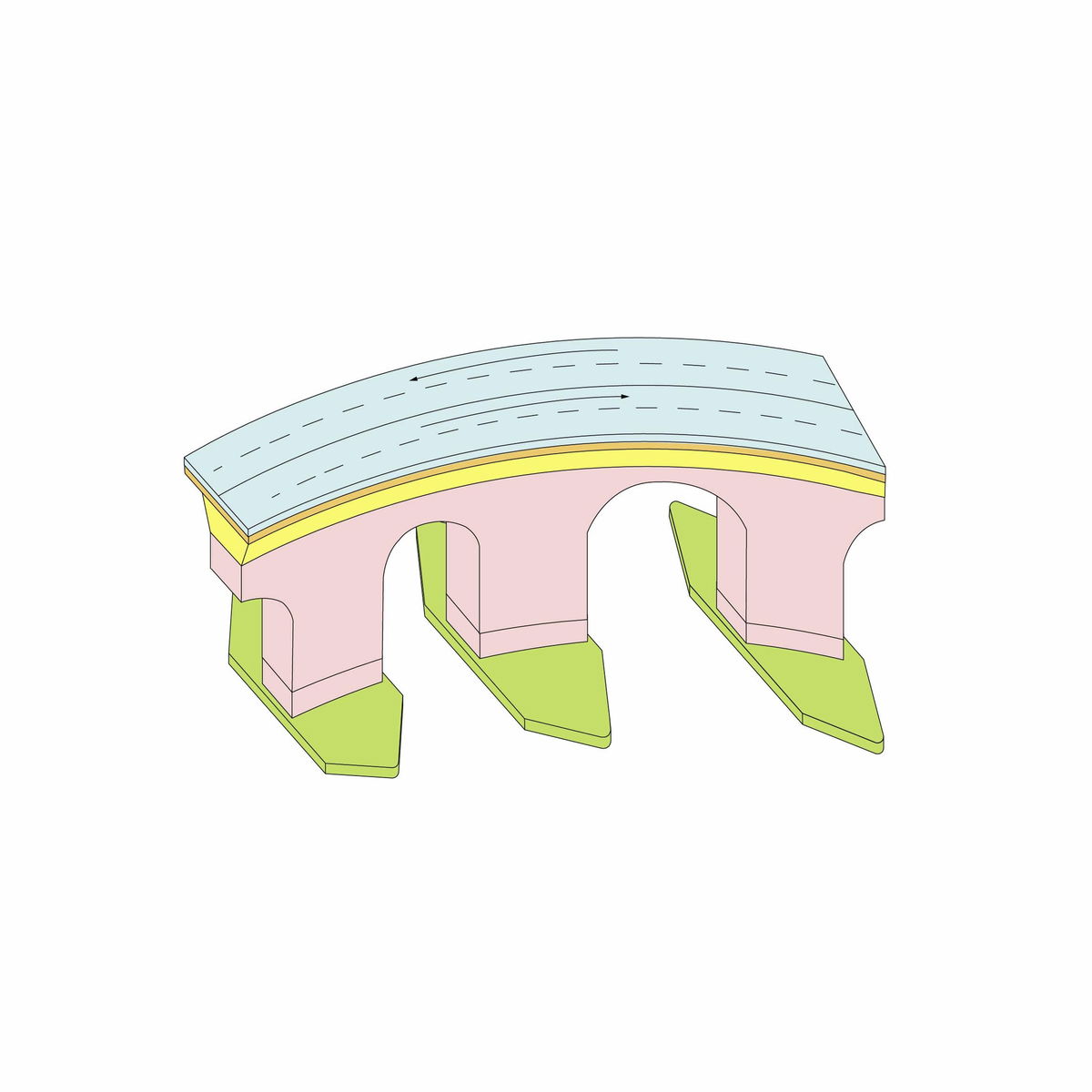
ROAD
01 / 05
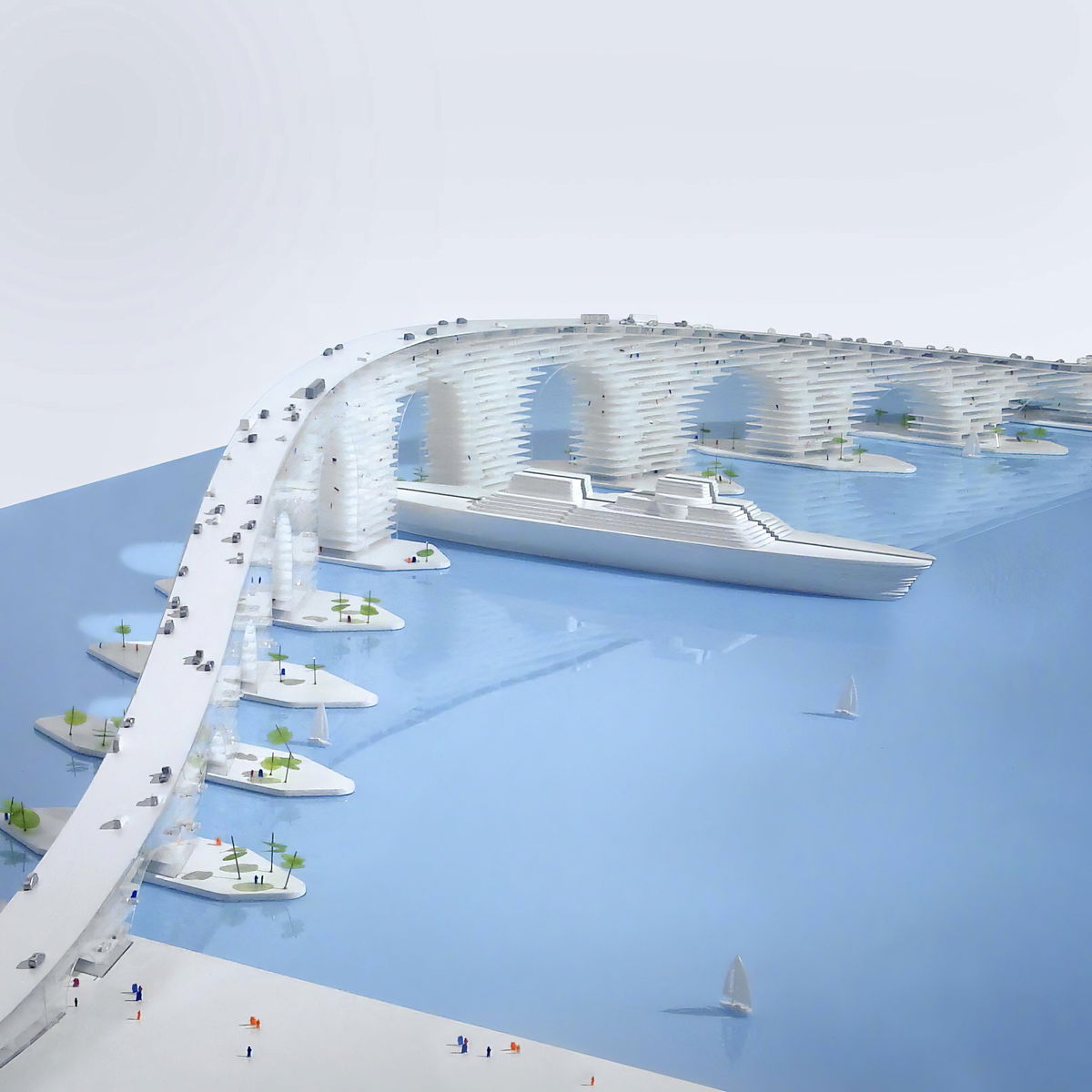
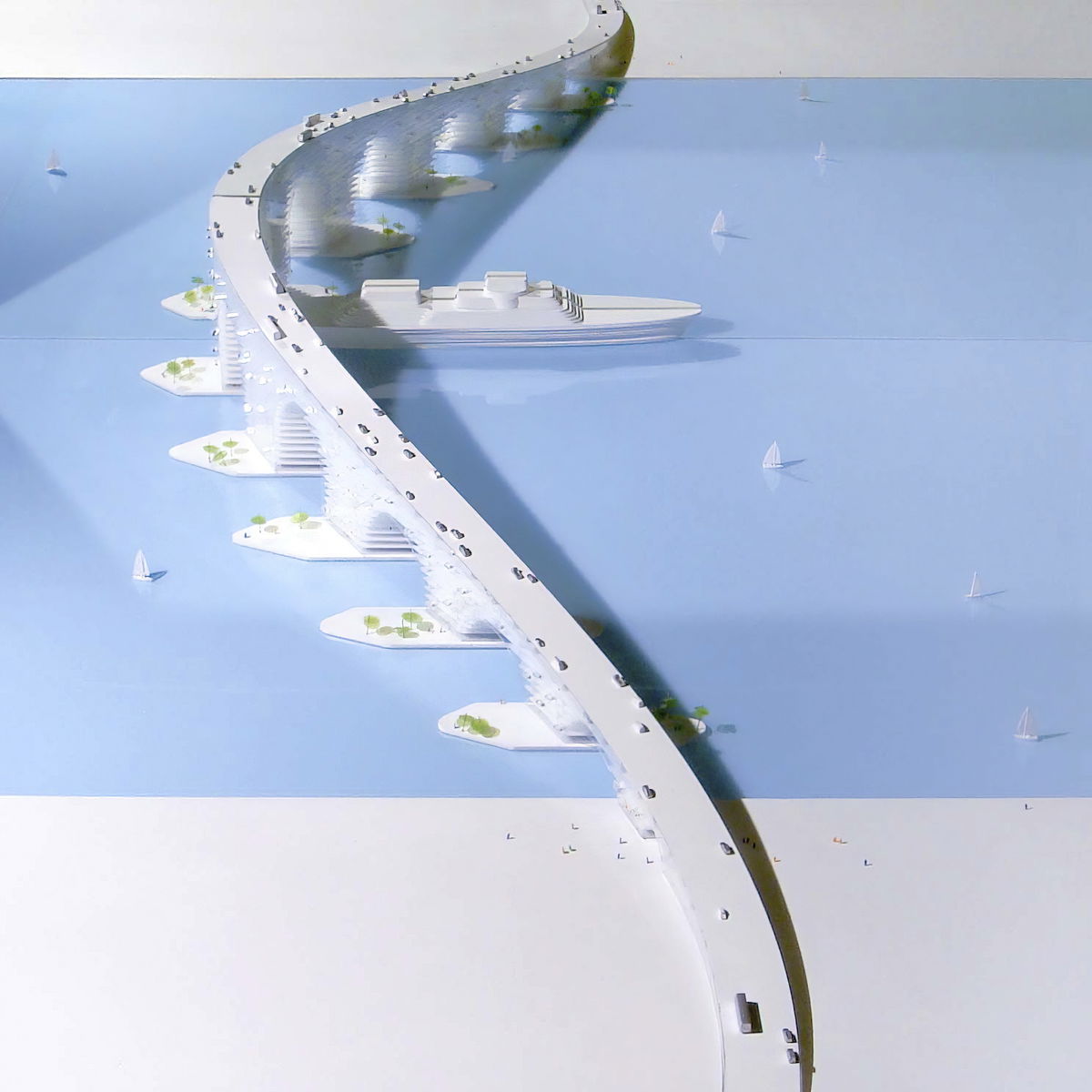
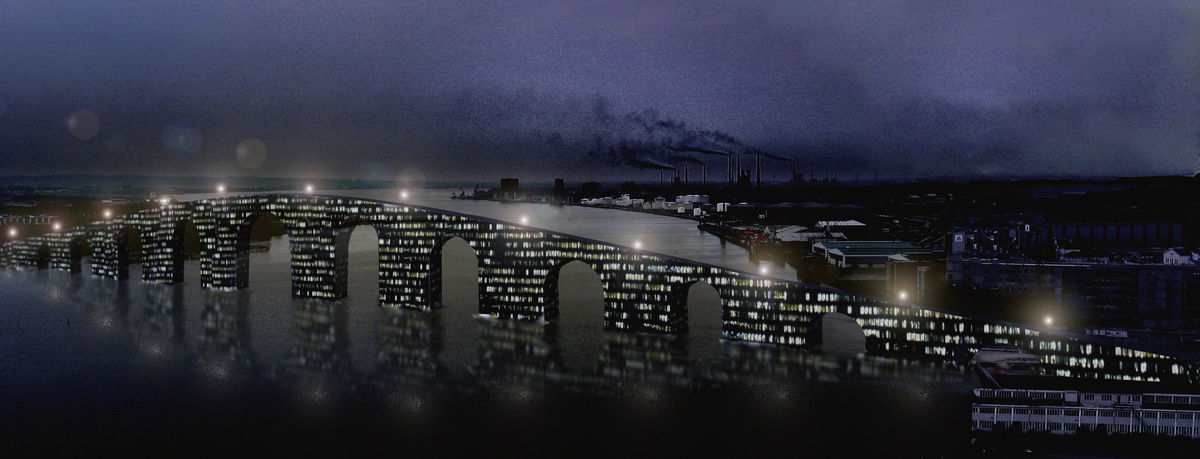
Partner in Charge
Bjarke Ingels
Project Team
Andreas Klok Pedersen
Jakob Christensen
Julie Schmidt-Nielsen
Maxime Enrico
Oana Simionescu
Collaborators
Julien de Smedt / PLOT



TERRACES

HOUSING

COMMERCIAL

PARKING

ROAD



Bjarke Ingels
Andreas Klok Pedersen
Jakob Christensen
Julie Schmidt-Nielsen
Maxime Enrico
Oana Simionescu
Julien de Smedt / PLOT