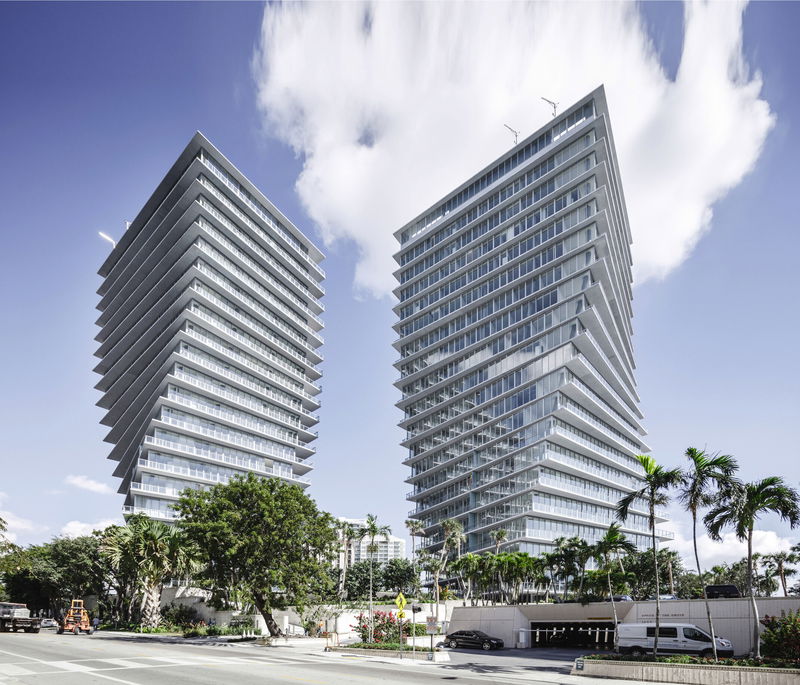
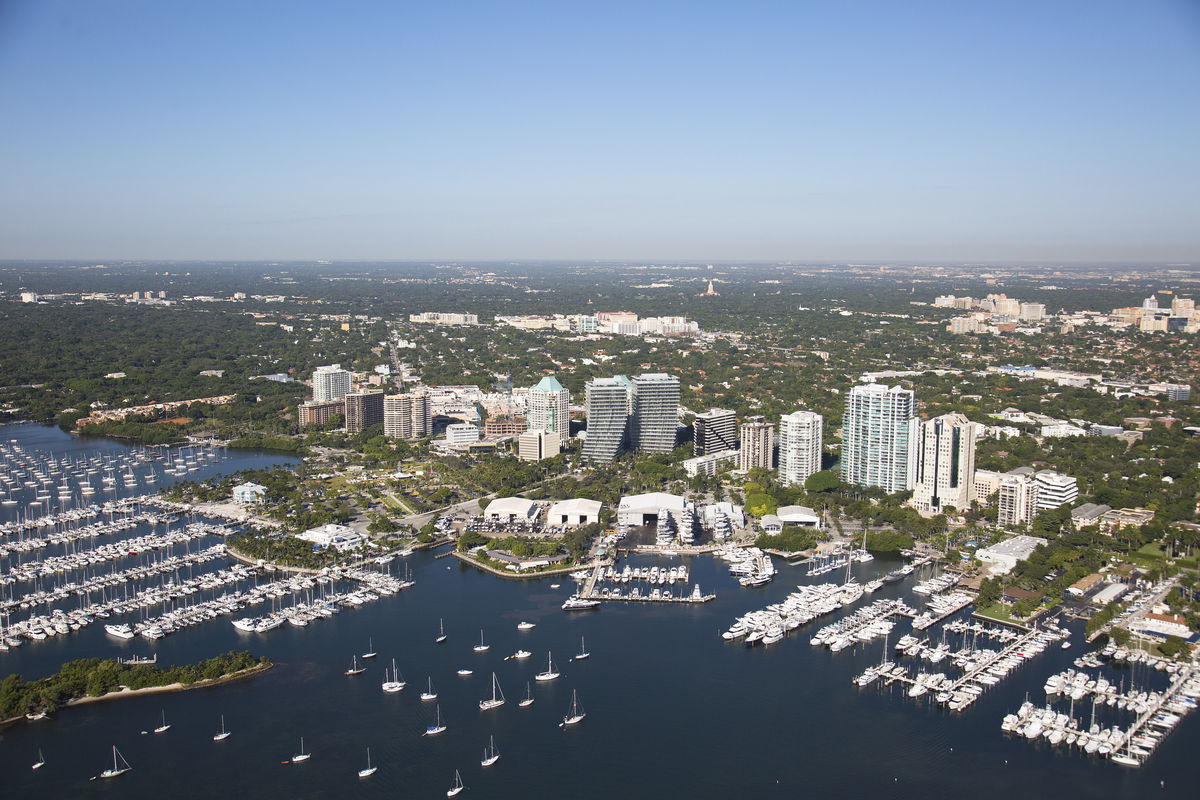
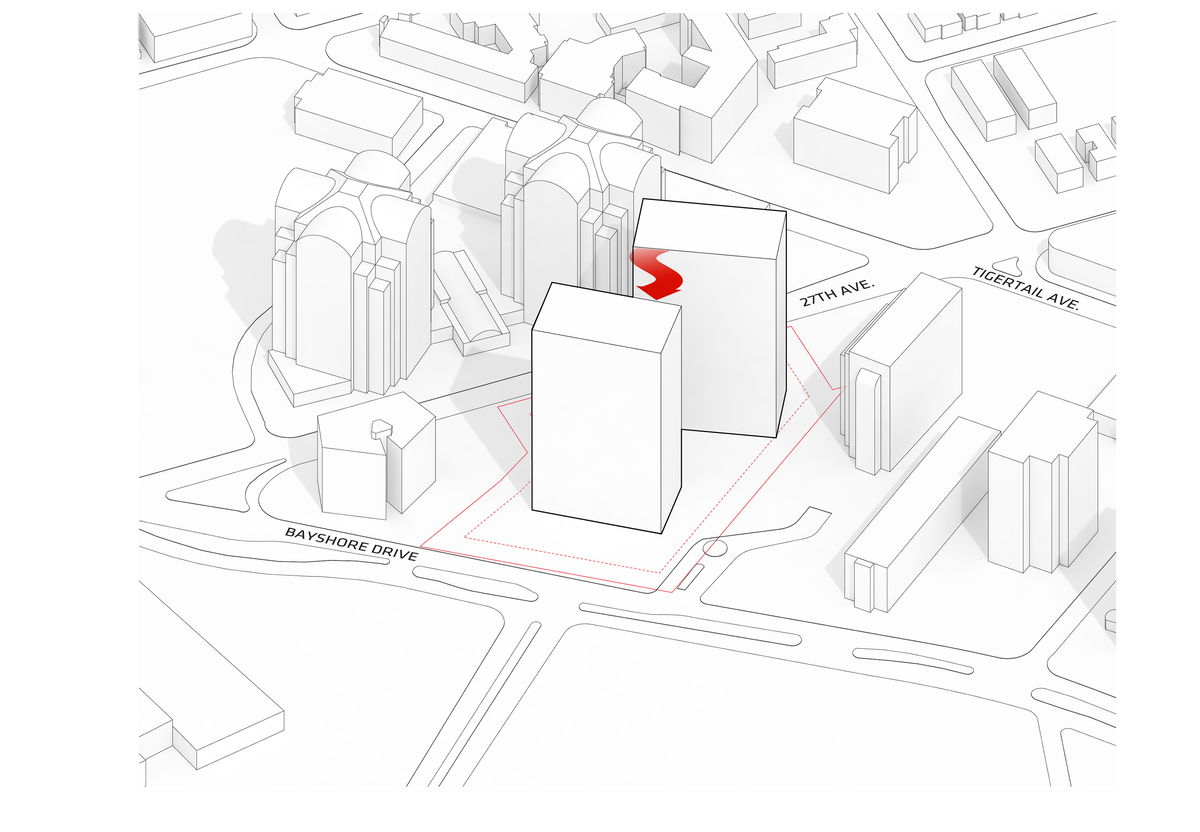
FRONT & BACK — The program could fit two towers. With the site wedged between mid-rise buildings, the only way to ensure good views of the water would be to build perpendicularly to Bayshore Drive, creating a front and a back building - a good one and a bad one.
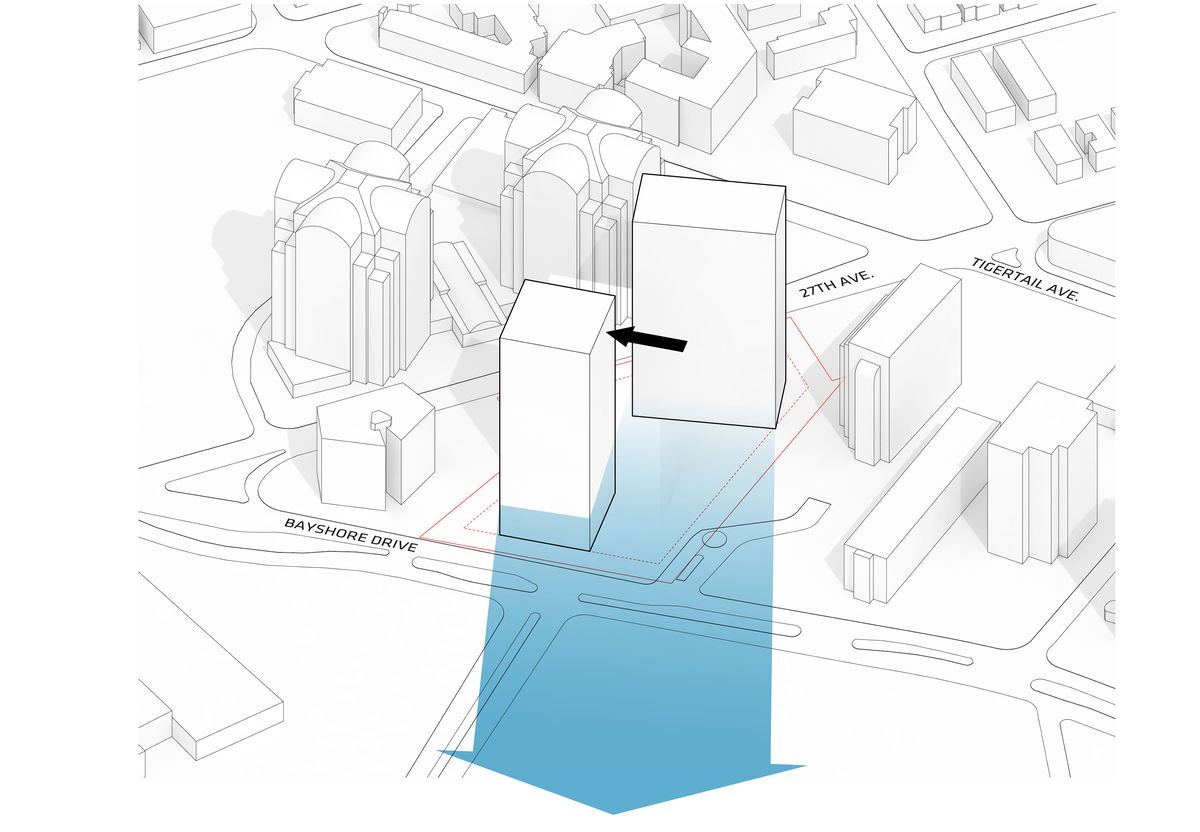
COMPACT FOOTPRINT — BIG responded by compacting the footprint of the south tower, to ensure the north tower is offered views straight out to the water.
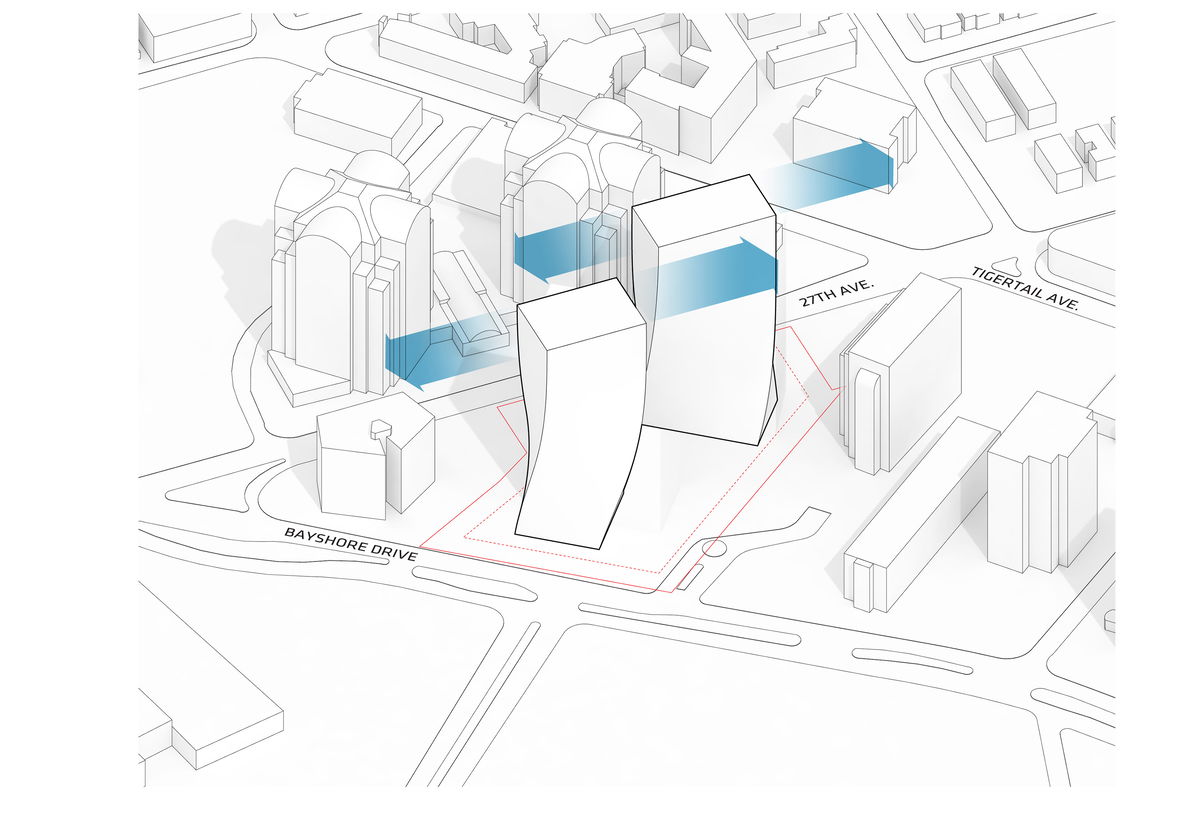
ADDITIONAL VIEWS — From the view of the marina below to the massive panorama of the bay and the skyline of downtown Miami beyond.
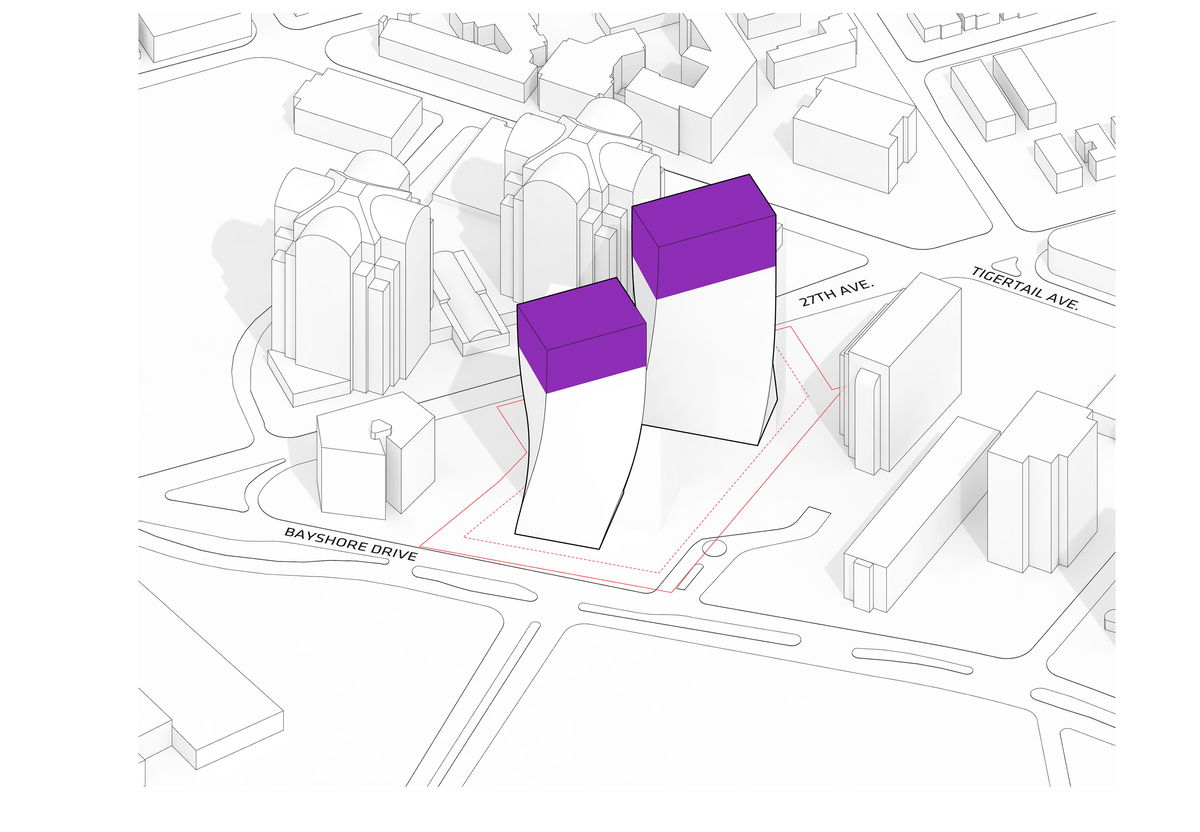
TOP OPTIMIZATION — From the 14th floor up, the towers continue straight in their new-found optimal orientation. Each tower, just as privileged as the other.
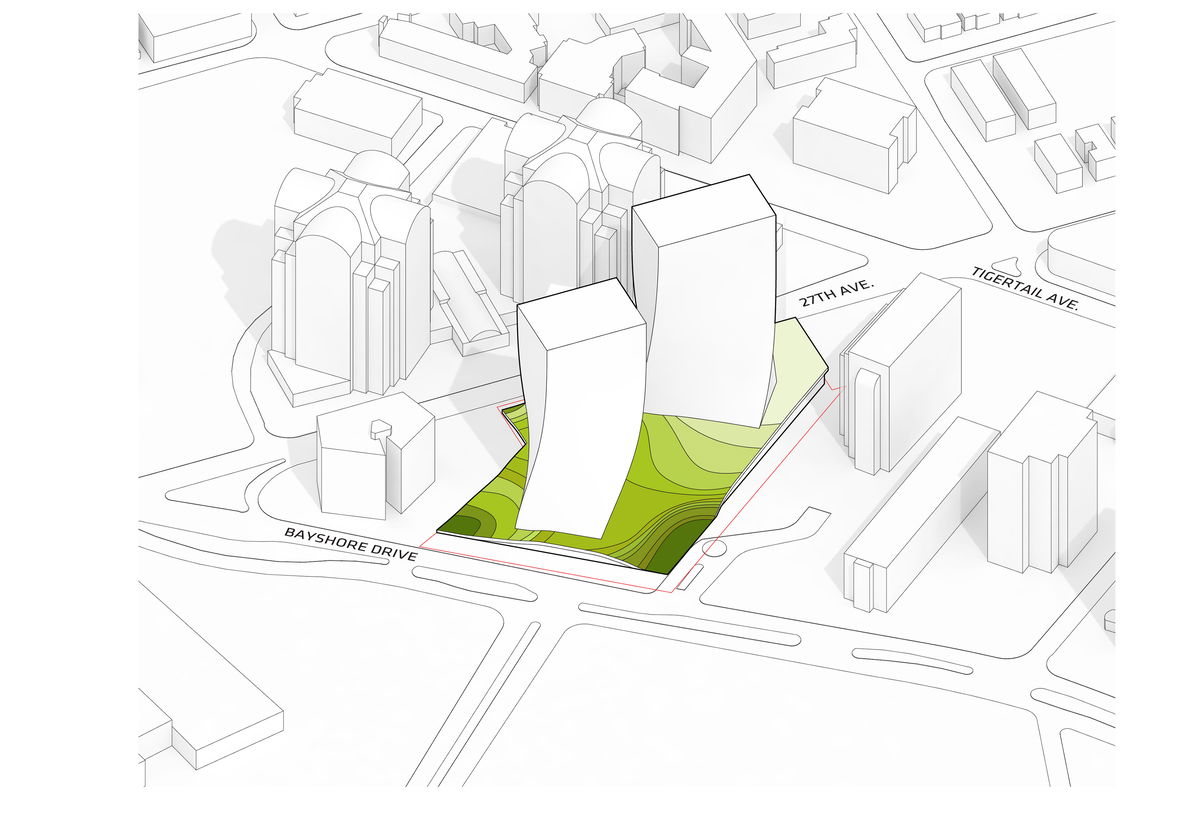
CARPET OF LUSH VEGETATION — Rather than the traditional podium, BIG proposed a topographic stepped landscape of local stone, covered with indigenous plants.
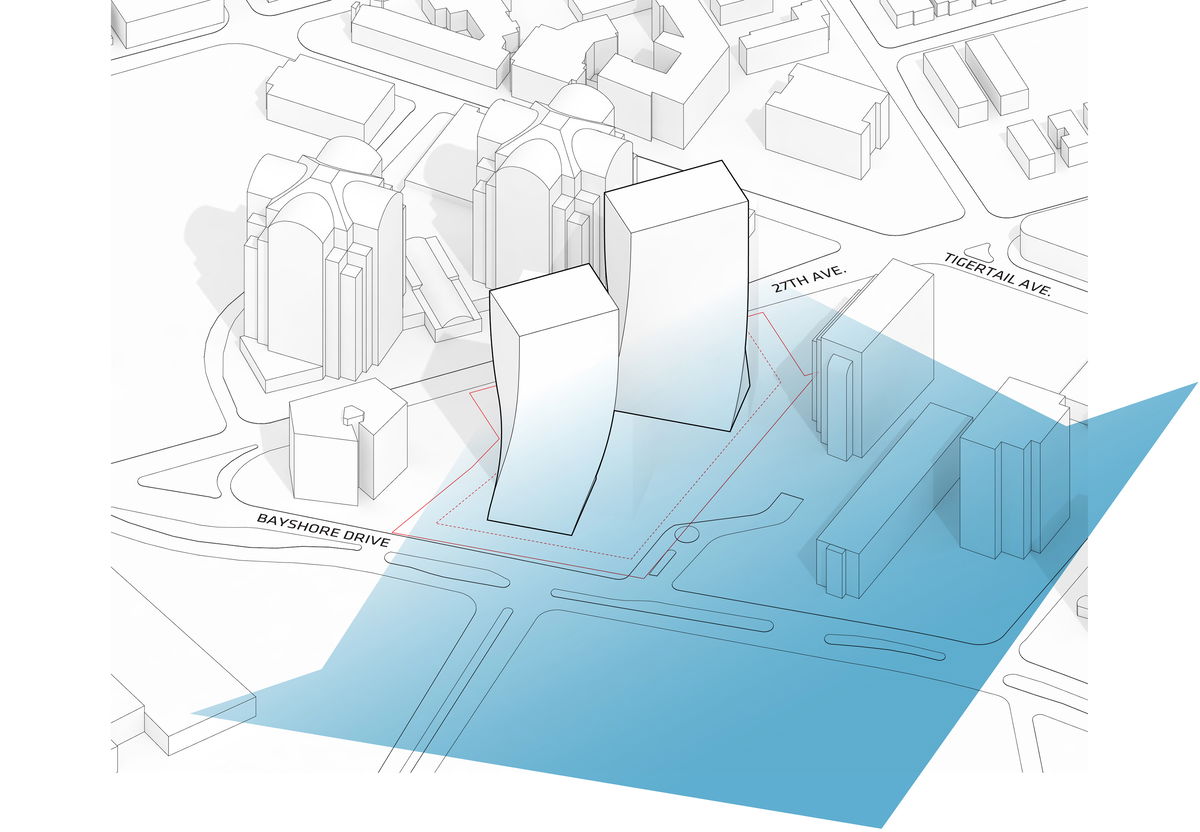
SIDE BY SIDE — The view corridors open up when reaching the 12th floor. Suddenly the narrow view corridor became an open panorama.
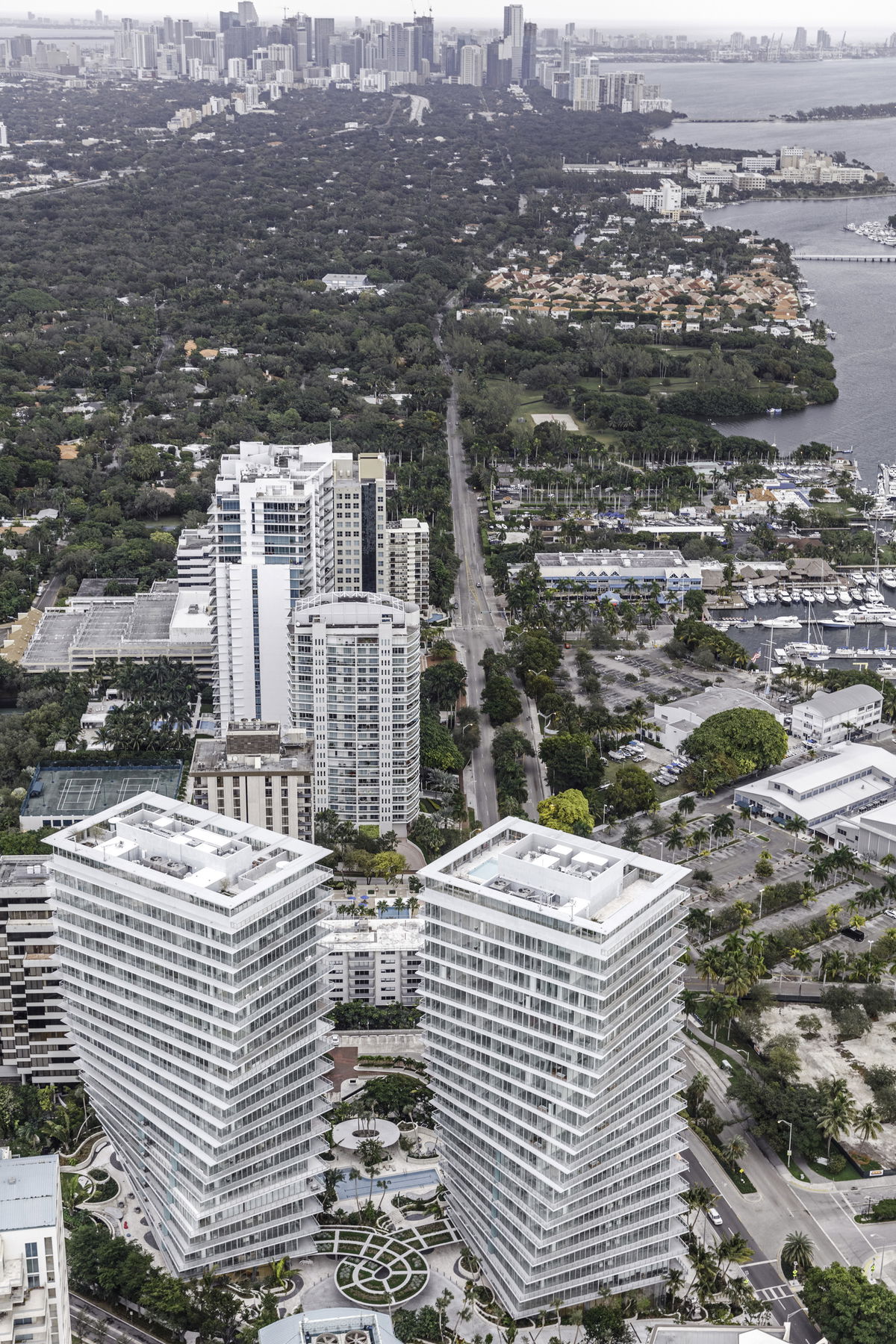
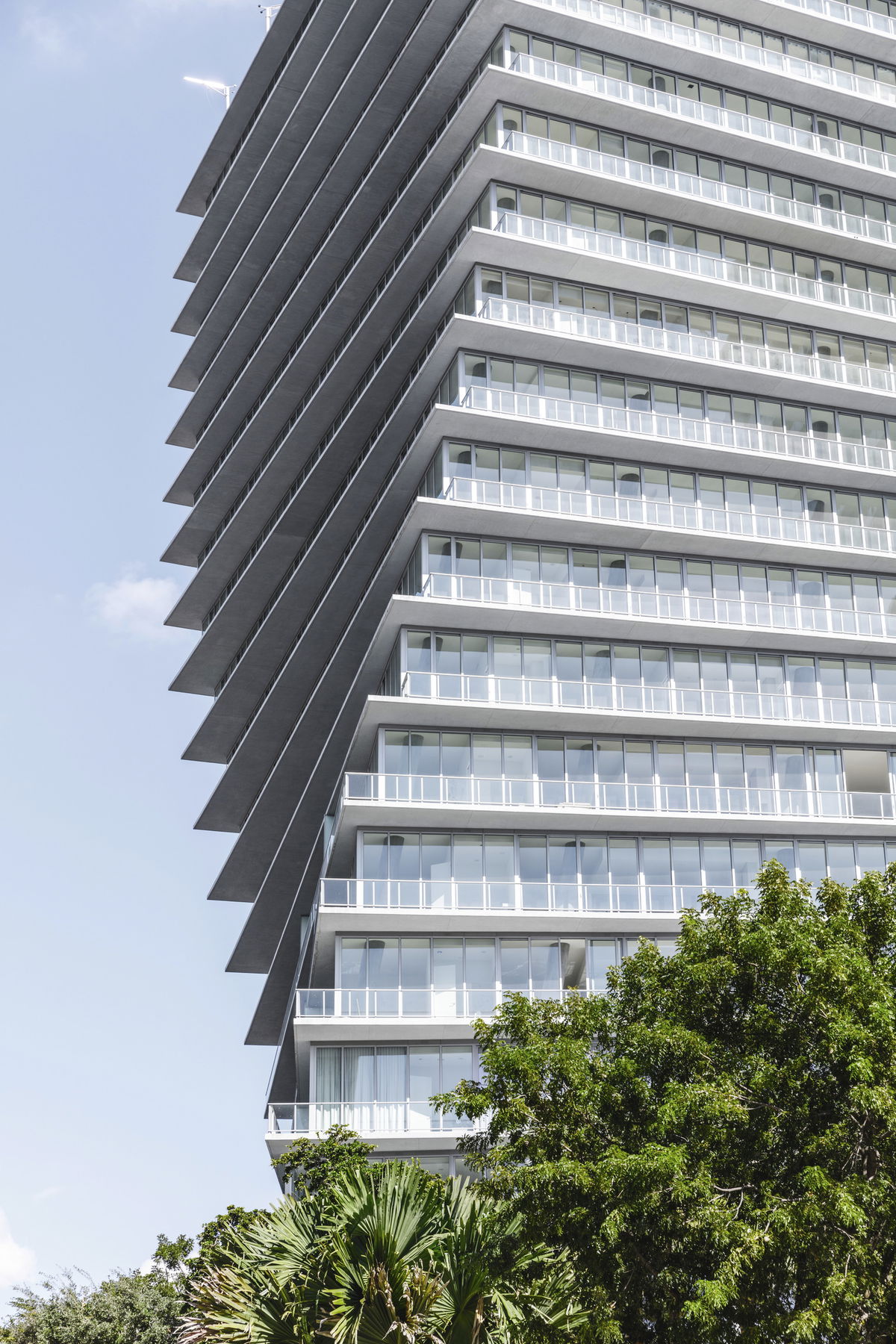
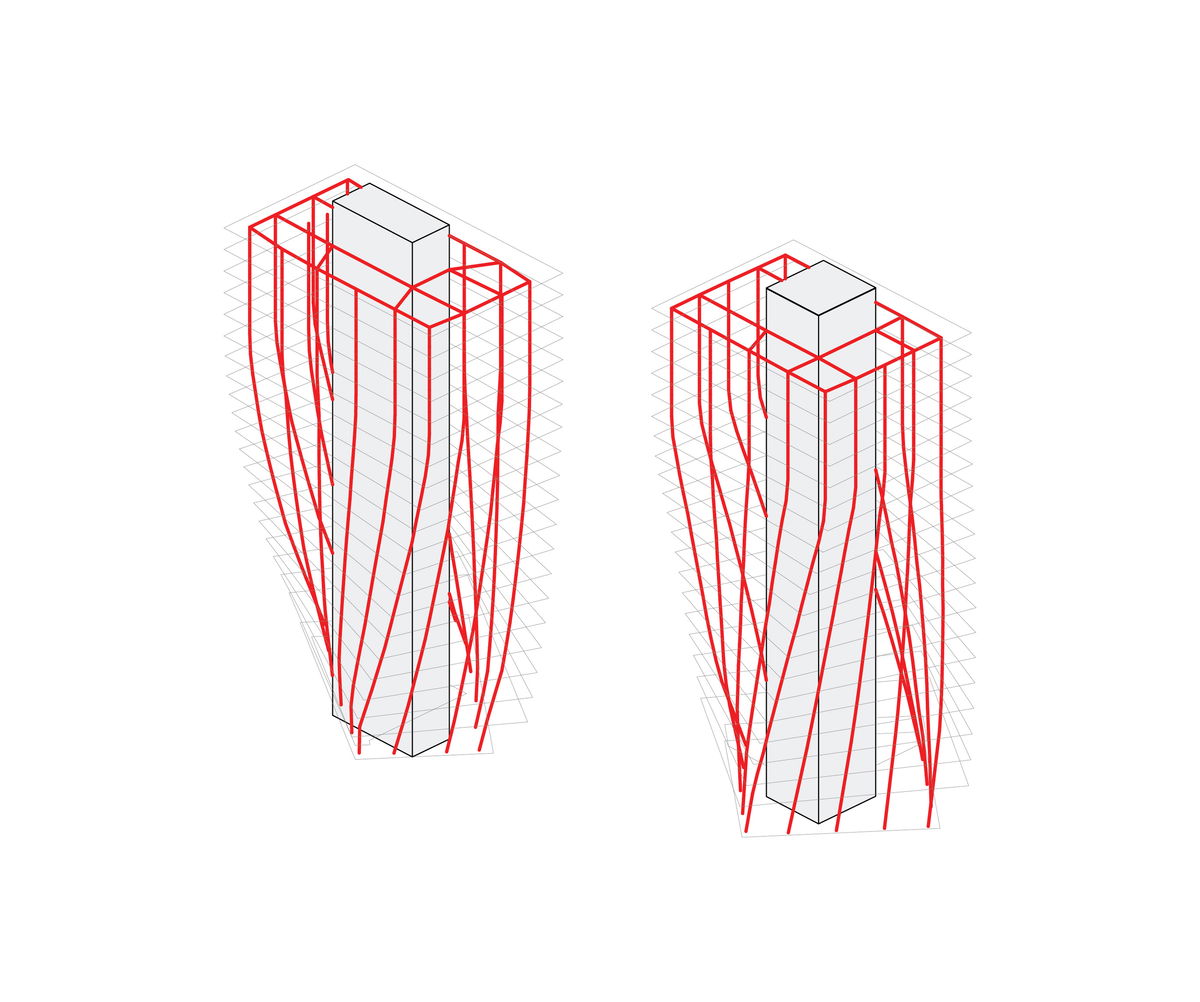
— The elevator cores are strengthened with two-inch steel plates, to absorb all the torsion forces. The cores are adjusted to align with the upper floors and continue straight through all levels, seeming to turn as the floor plates rotate around them. The columns carry all the gravity loads, but none of the shear loads.
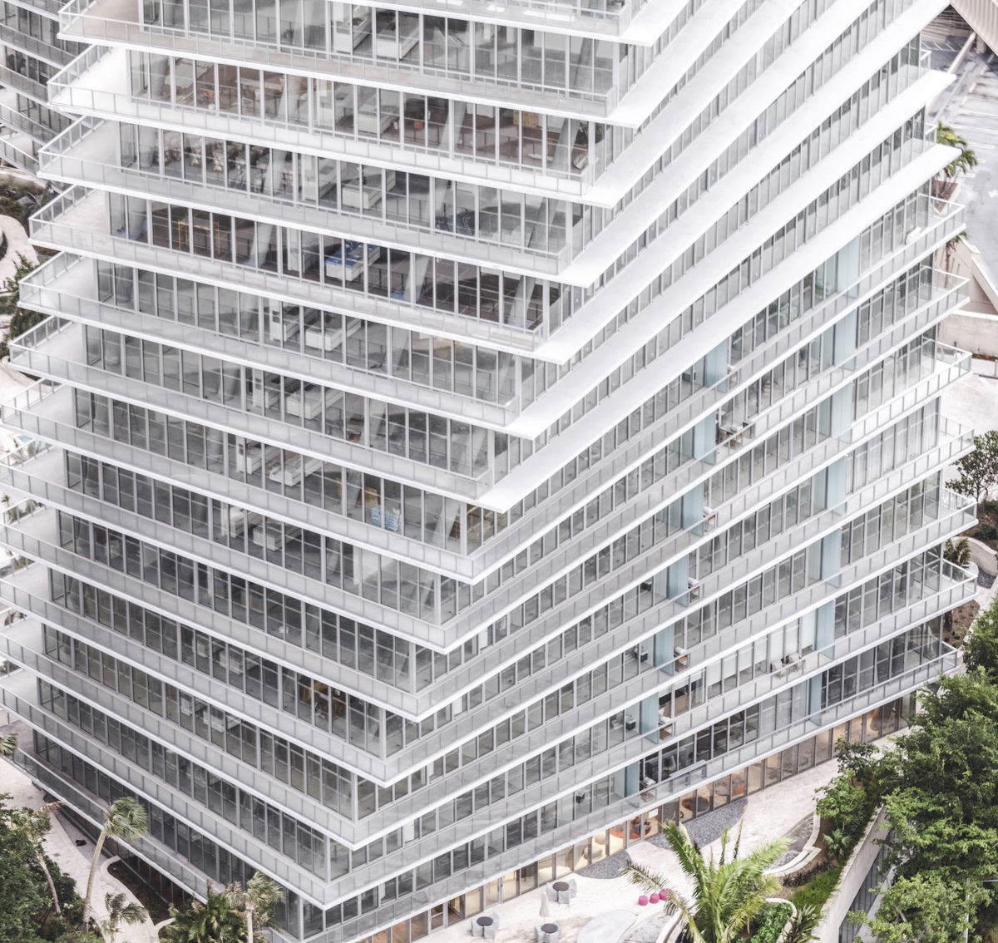
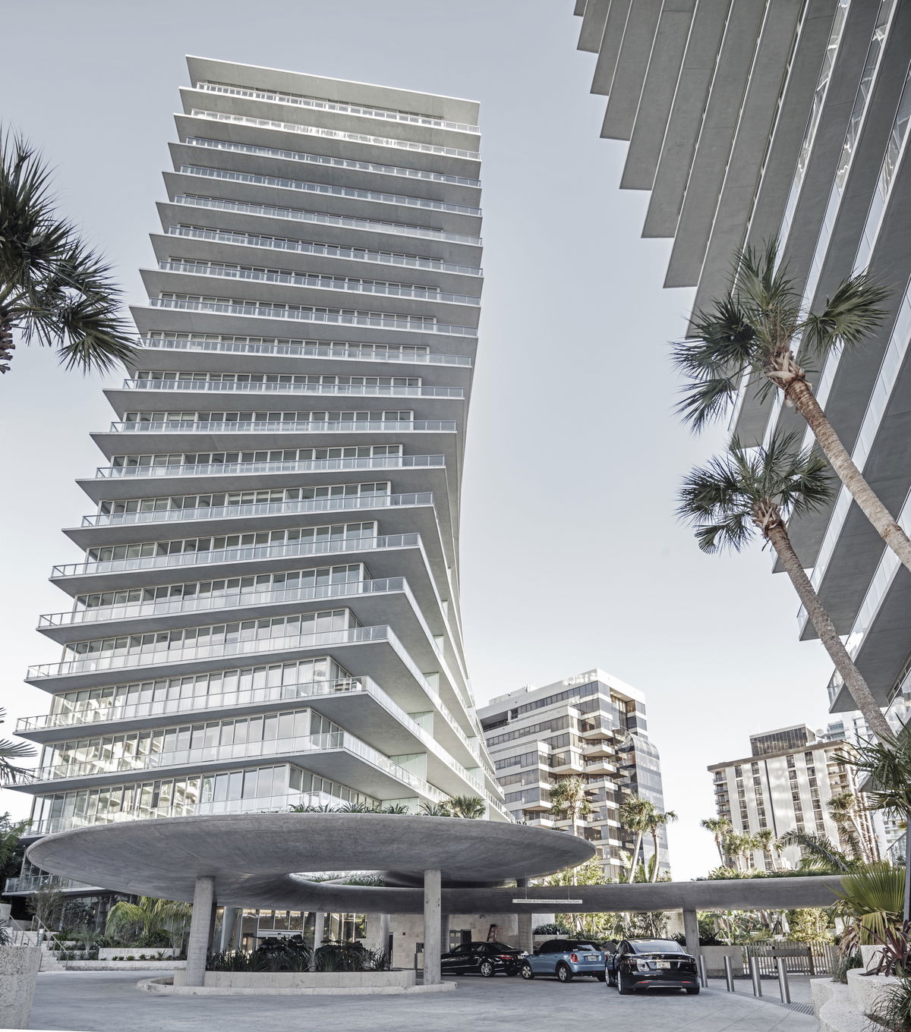
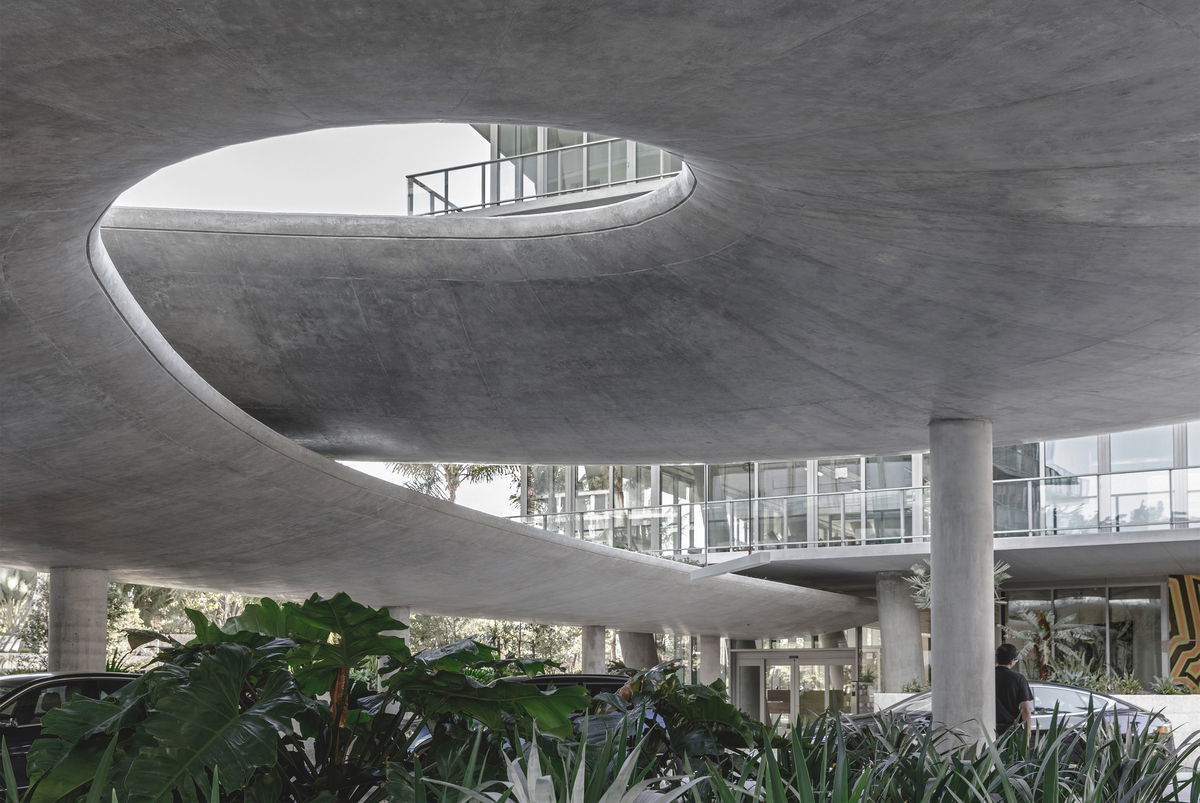
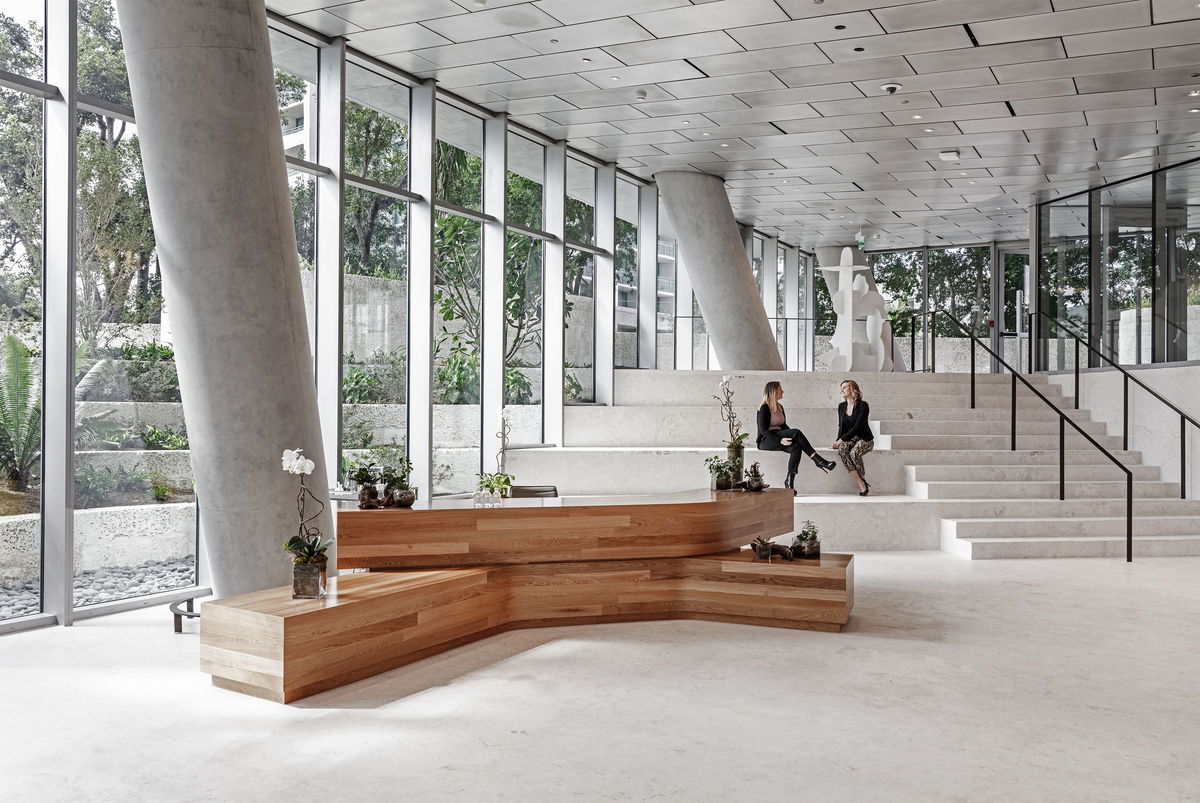
"Coconut Grove is a special place with a well-defined soul, so it was important that The Grove at Grand Bay responds to its community through a design that was respectful and distinctive."Bjarke Ingels - Founder & Creative Director, BIG
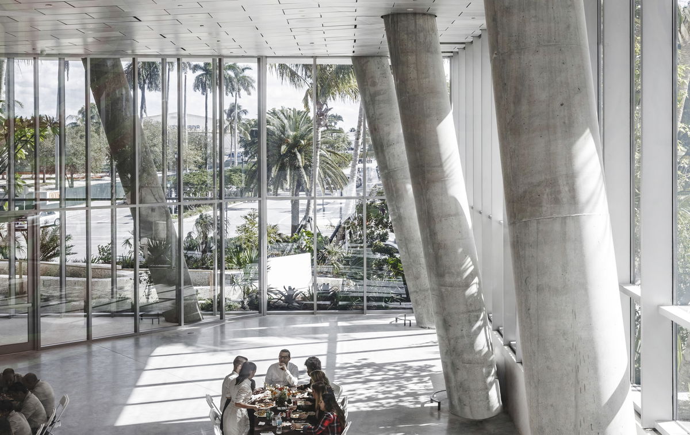
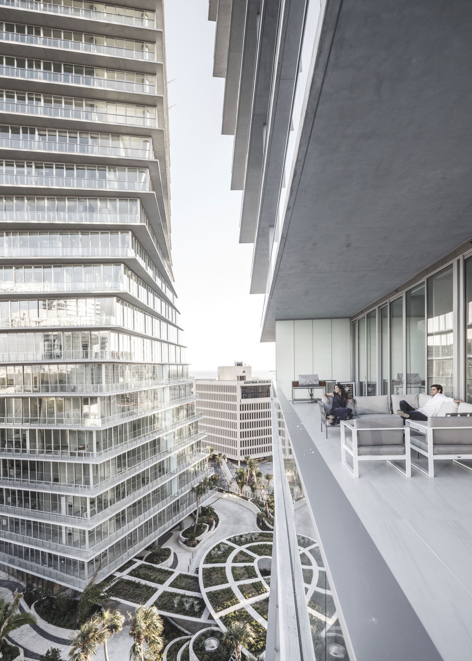
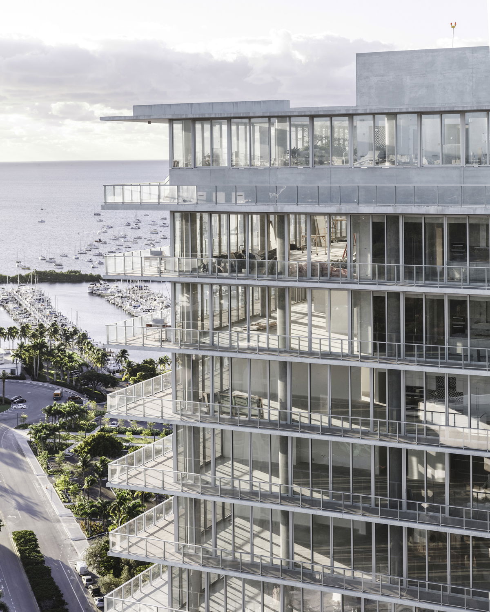
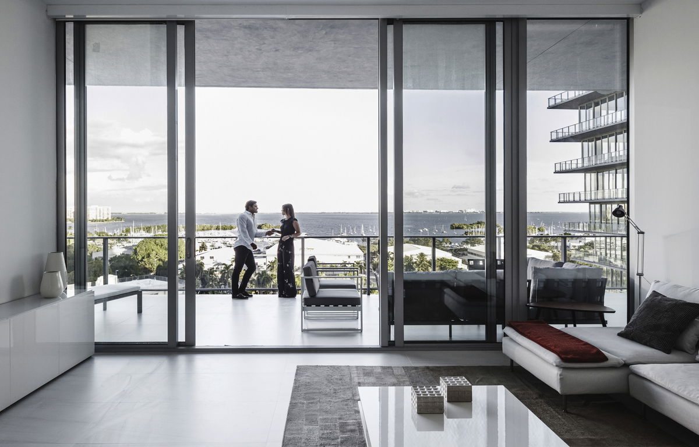
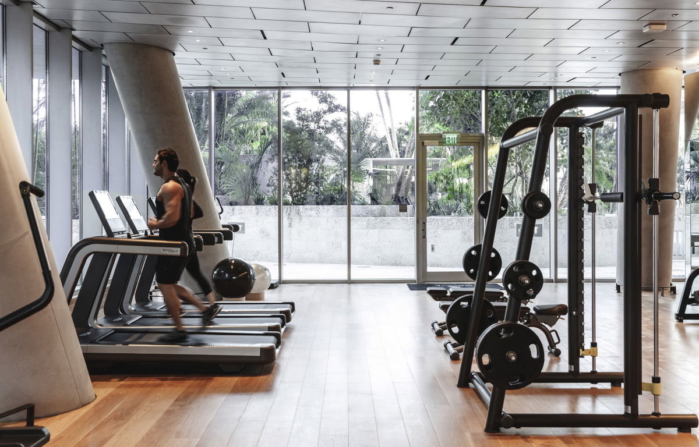
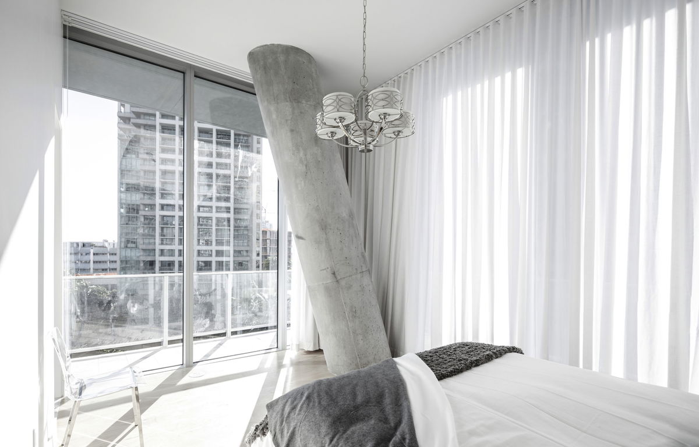
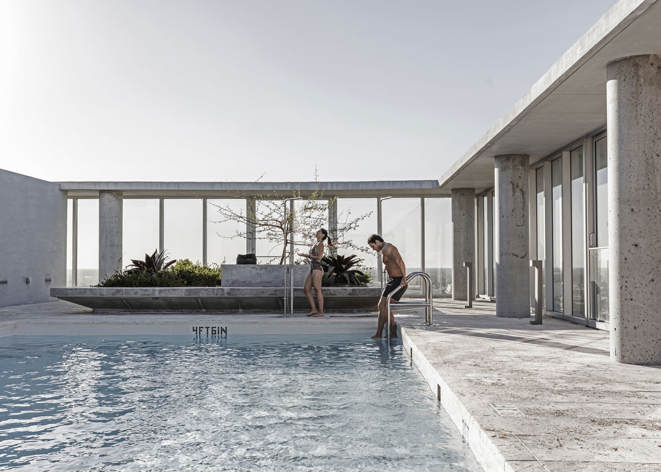
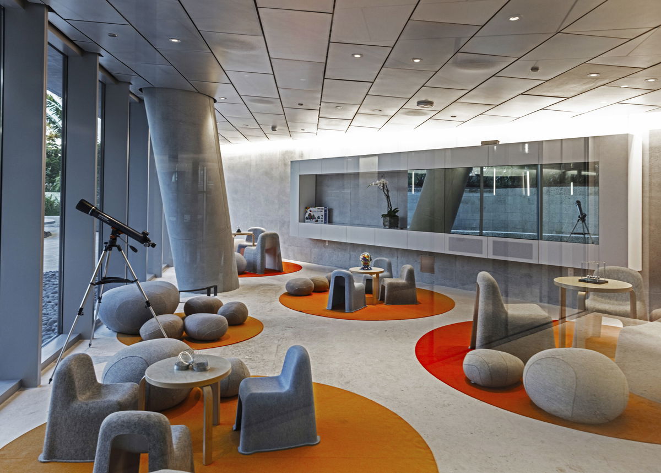
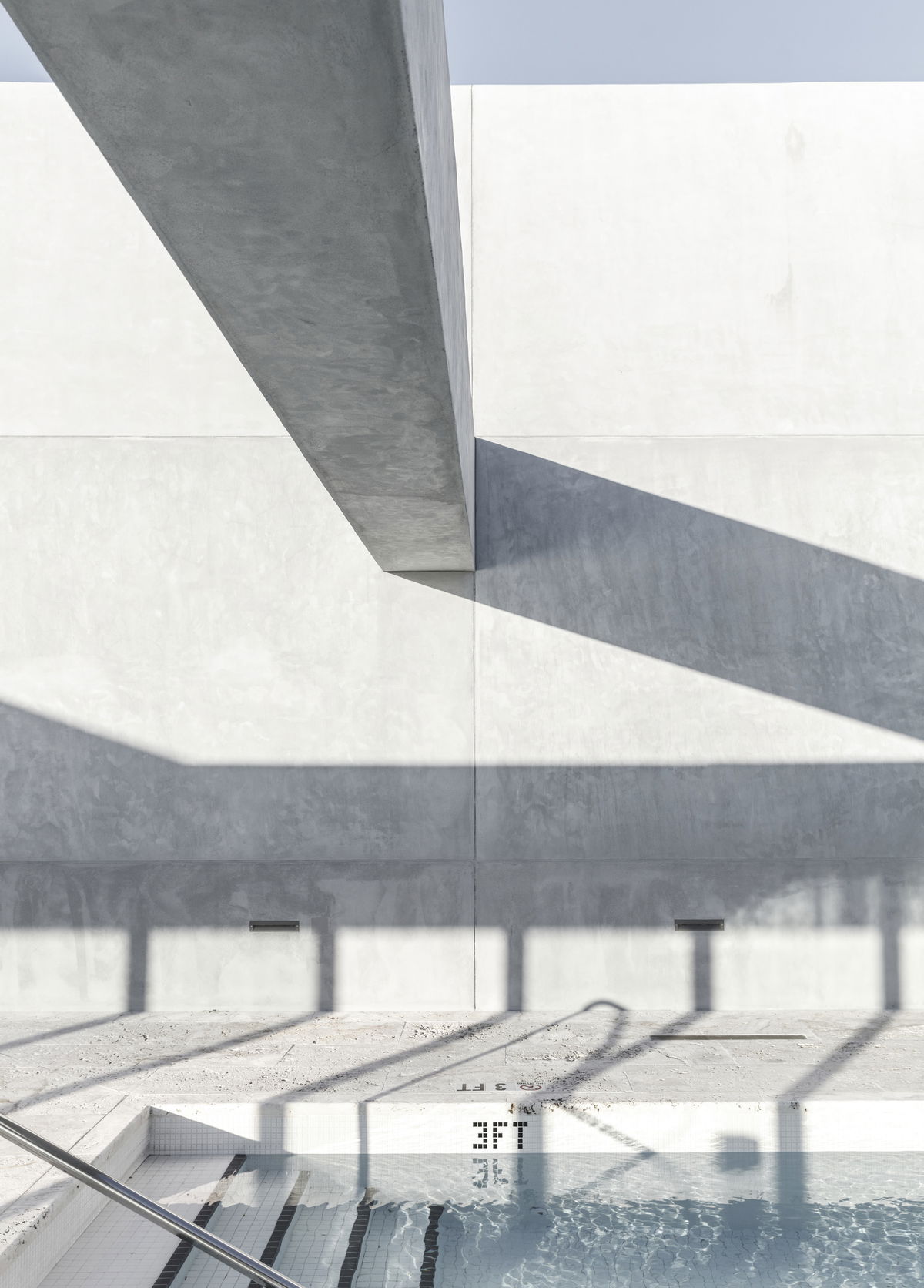
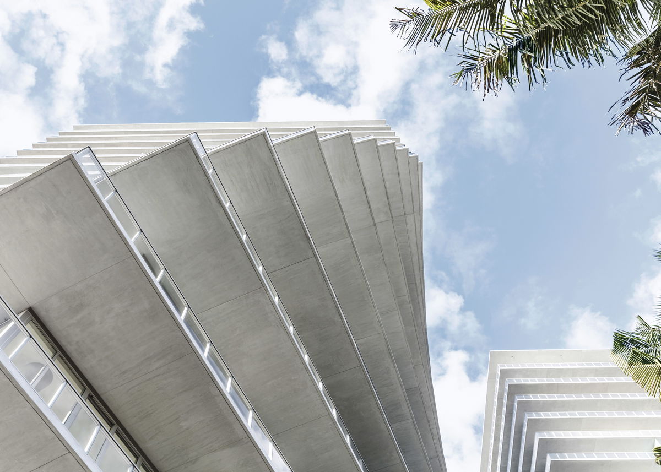
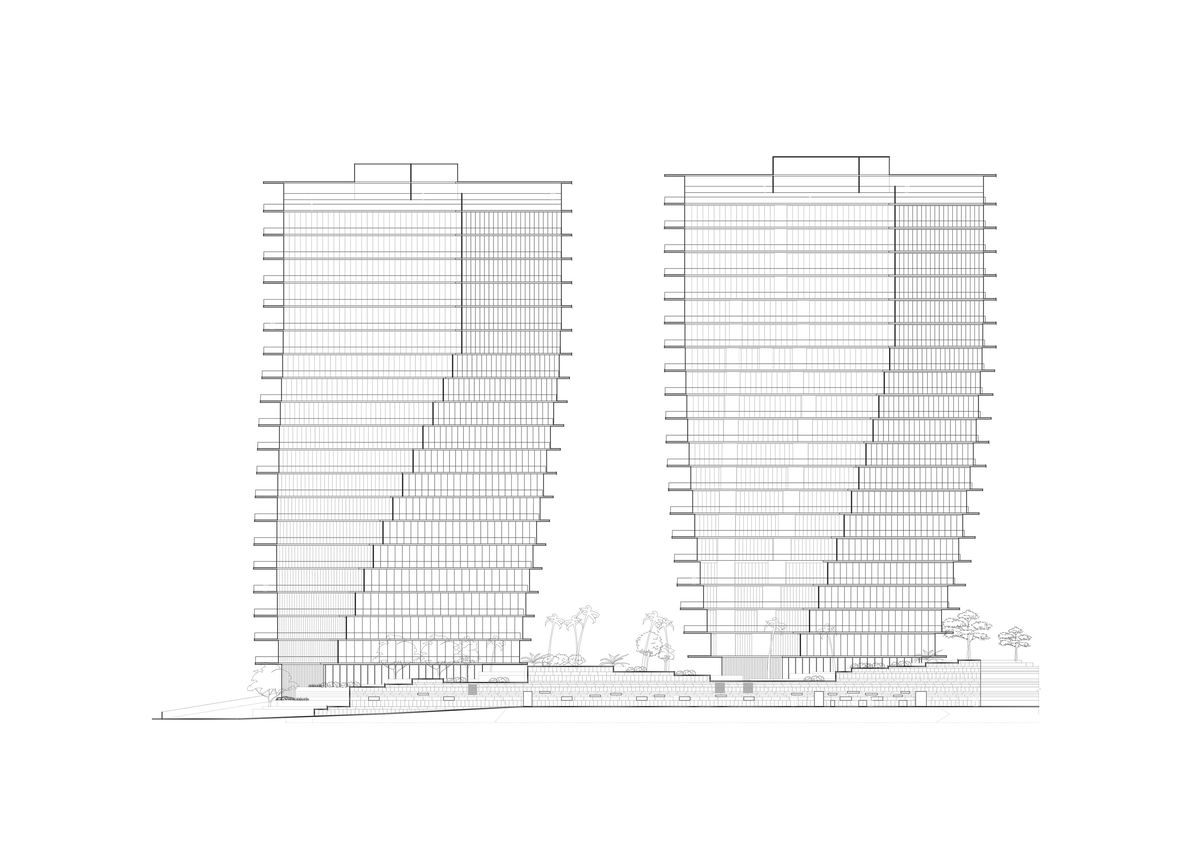
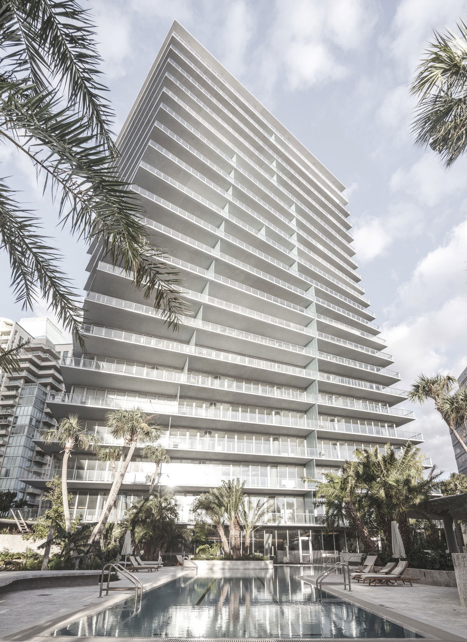
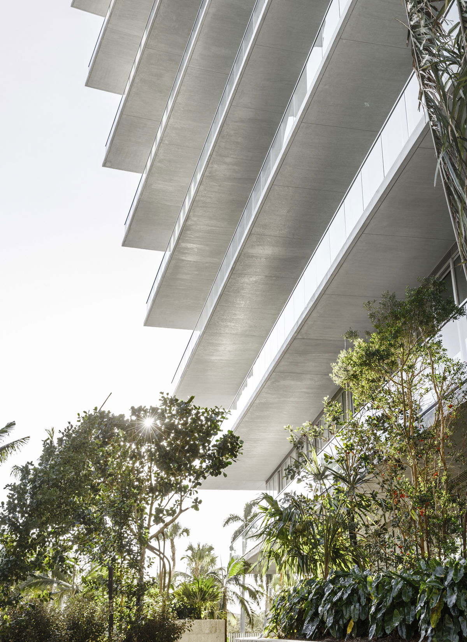
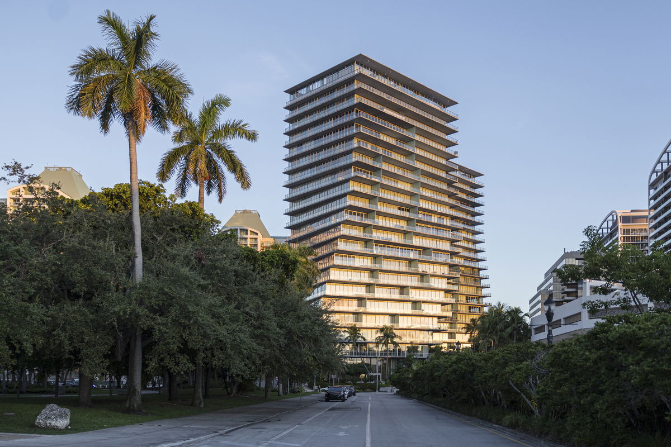
Partner in Charge
Bjarke Ingels
Thomas Christoffersen
Project Leader
Leon Rost
Project Manager
Ziad Shehab
Project Team
Daniel Sundlin
Beat Schenk
Martin Voelkle
Catherine Huang
Alana Goldweit
Haochen Yu
Terrence Chew
Ji-Young Yoon
Aaron Hales
Bennett Gale
Brian Foster
Chris Falla
Christoffer Gotfredsen
Christopher Malcolm Jr.
Edward Yung
Gaurav Janey
Gregory Knobloch
Iannis Kandyliaris
Jenny Chang
Jitendra Jain
Kasper Reimer Hansen
Maureen Rahman
Mina Rafiee
Rakel Karlsdottir
Thomas Jensen
Tiago Barros
Valerie Lechene
Benjamin Caldwell
Ho Kyung Lee
Taylor McNally-Anderson
Jose Jimenez
Awards
Architects Newspaper Best of Design Awards for Building of the Year – Southeast, 2017
Interior Design Best of Year Awards – Multi-Unit Housing, 2017
AIA Miami Design Award, 2017
AIA Florida / Caribbean Merit Award of Excellence for New Work 2017
Architizer A+ Award, Jury + Popular Choice Winner in Architecture + Engineering, 2017
AZ Award Finalist for Residential Architecture, Multi Unit. 2017
SEAoNY Awards – Engineers Choice Awards 2017
Miami-Dade ASCE Project of the Year Category III Honorable Mention, 2016
CRSI Honors – Honor Award, 2016
ACEC National Engineering Excellence Awards, Platinum Award, 2016
ACEC New York Engineering Excellence Awards, Platinum Award, 2015
NCSEA Excellence in Structural Engineering Award, 2015
Concrete Industry Board Roger H. Corbetta Award for Quality Concrete Merit, 2015
Collaborators
DeSimone
Hufsey Nicolaides Garcia Suarez Engineers
Raymond Jungles
OVI - Office for Visual Interaction
O'Brien Lighting
Aquadynamics Design Group
VSN
Nichols Brosch Wurst Wolfe & Associates
Inc.
Esrawe
Luminaire
HNGS
