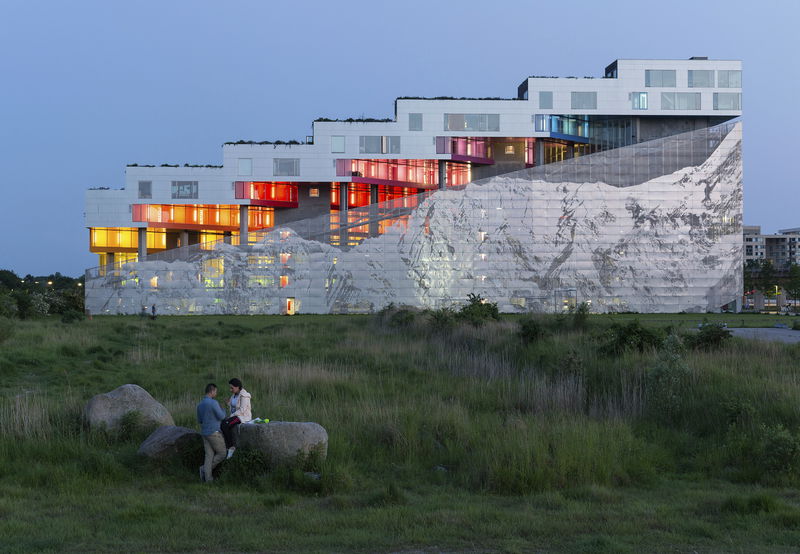
2008
Client
Høpfner A/S | Danish Oil Company
Typology
Residential
Size m2/ft2
33,000 / 355,209
Status
Completed
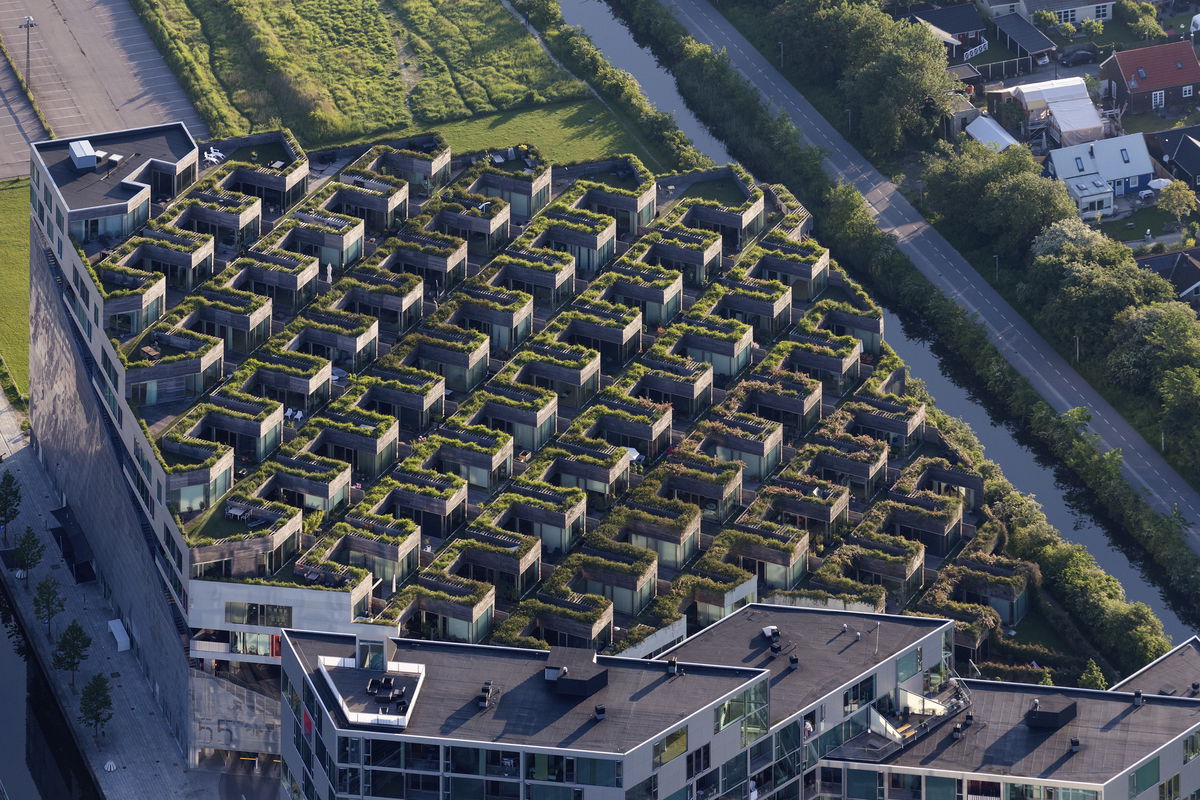
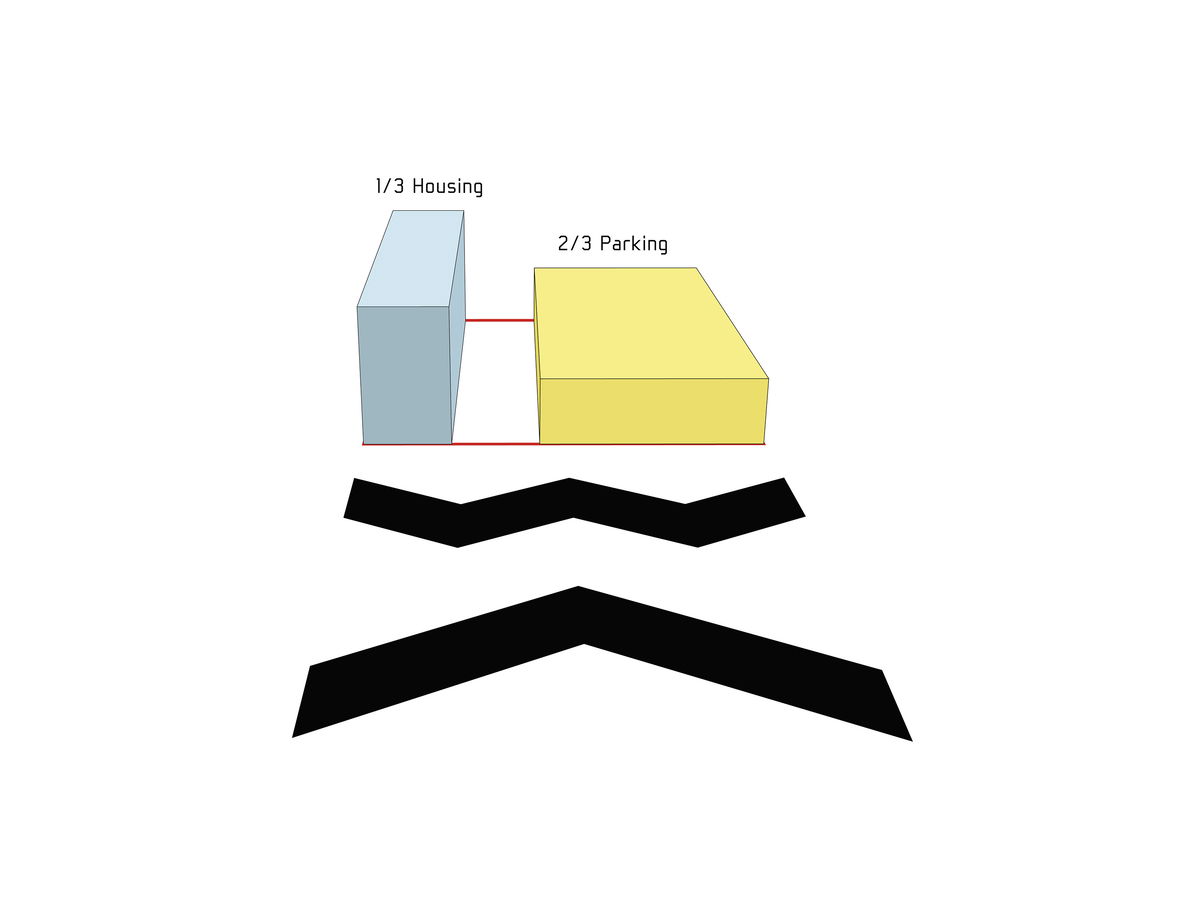
— Rather than erecting a traditional apartment slab next to a parking block
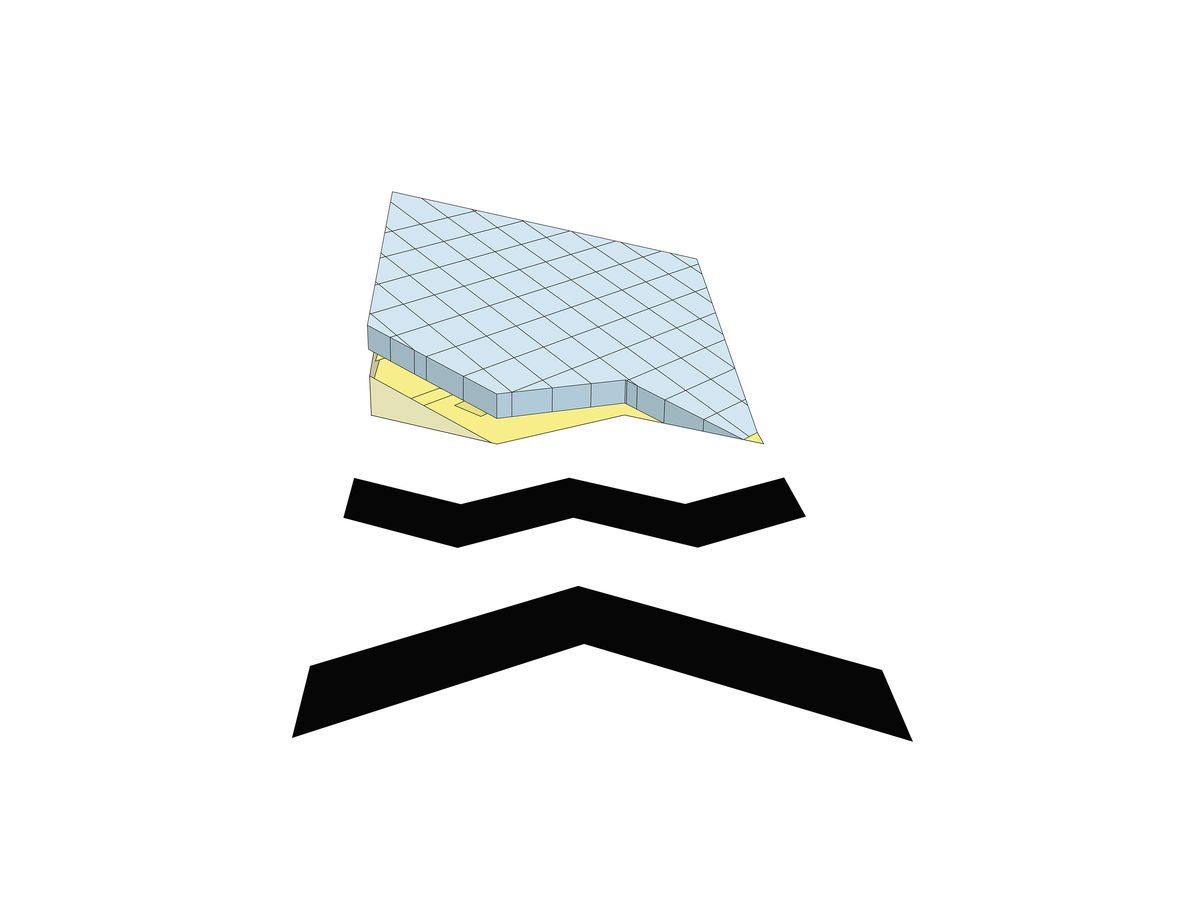
— The housing is applied in an even layer over the top.
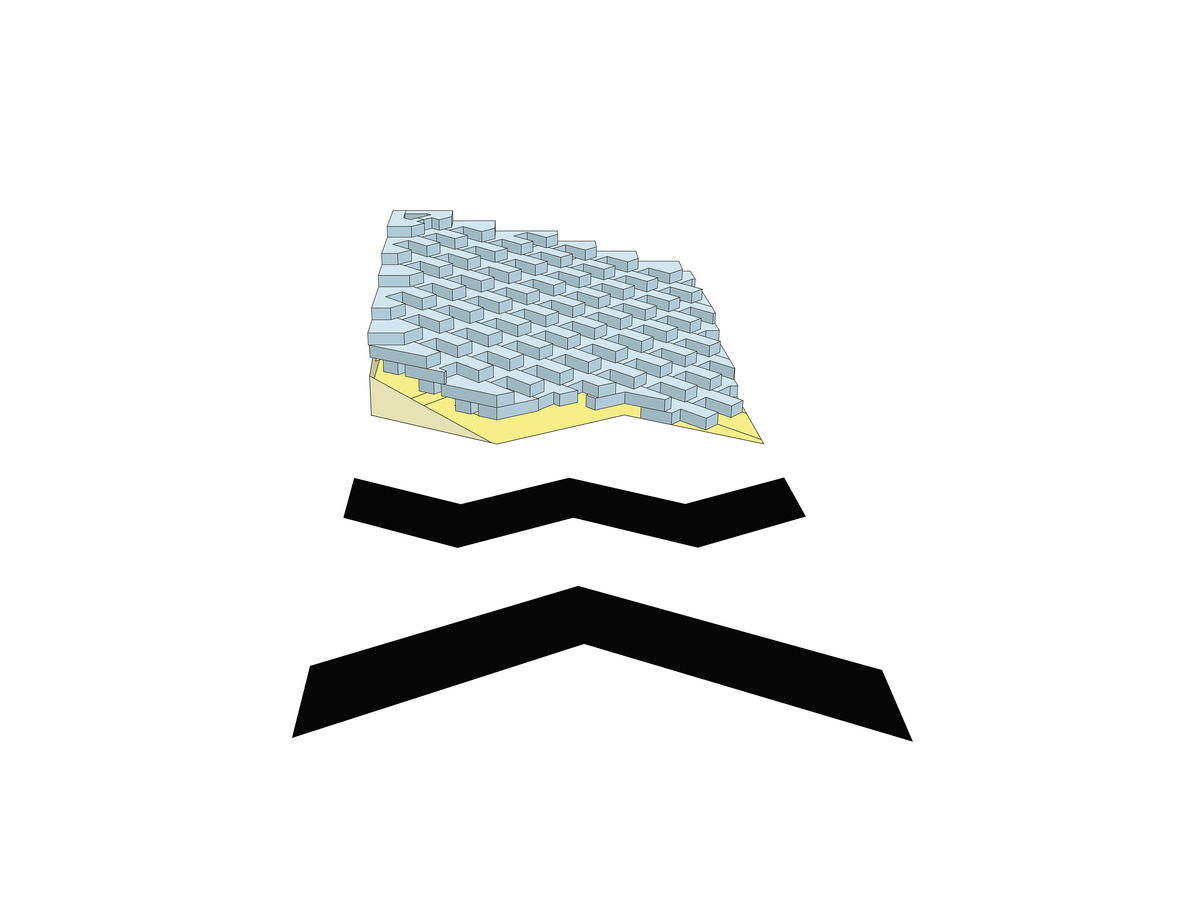
— As the result, the apartments are transformed into courtyard houses with big gardens and generous views.
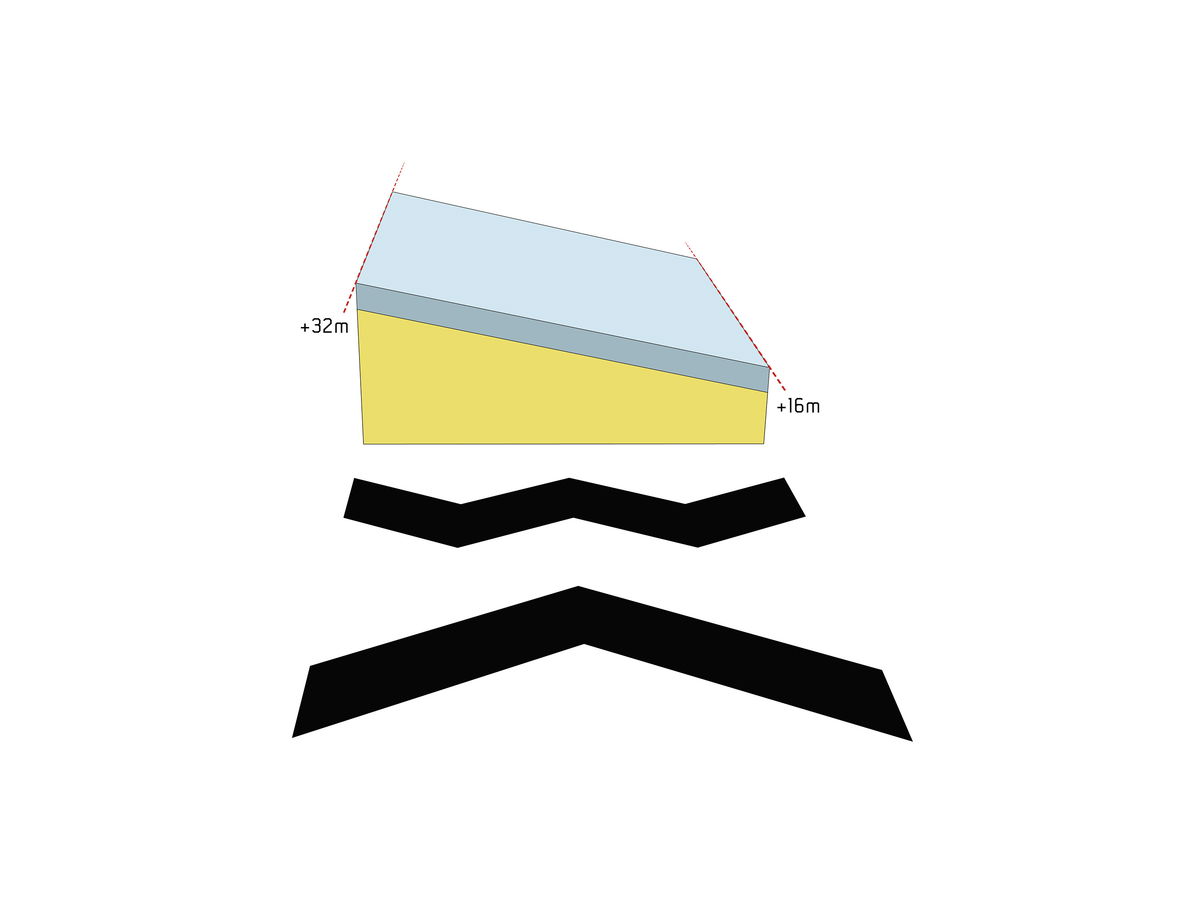
— BIG turned the parking into a podium for living.
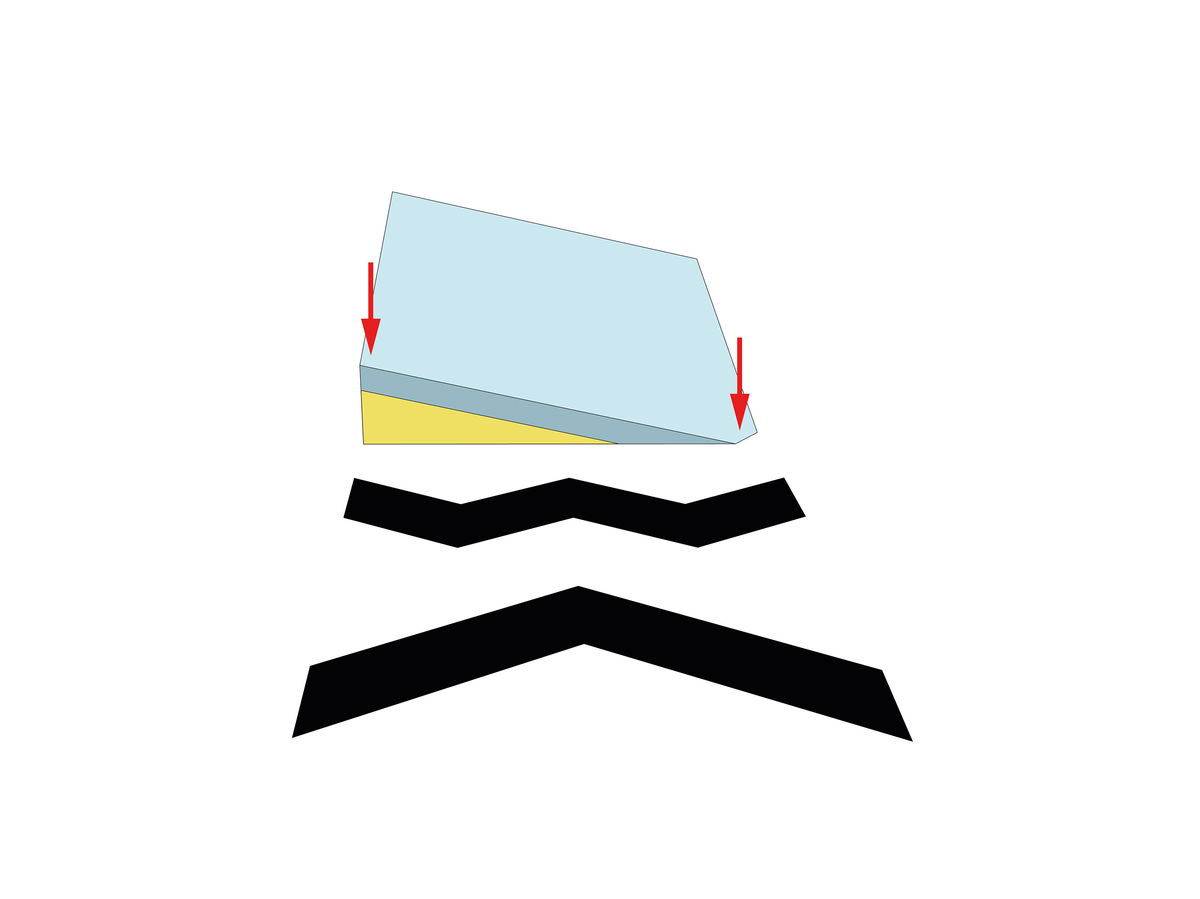
— Pushing down the corners of the building.
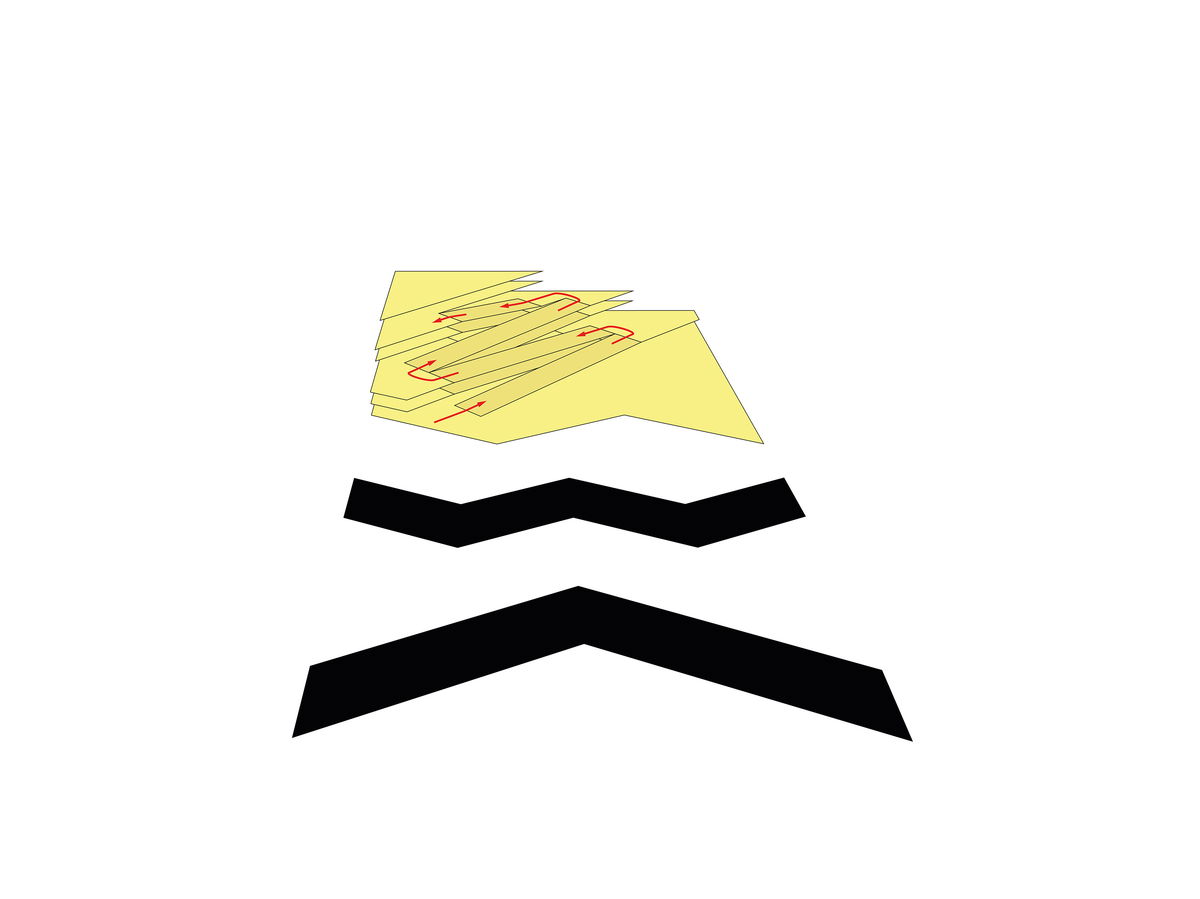
— The parking structure is sloping upwards in a serpentine zigzag from south to north.
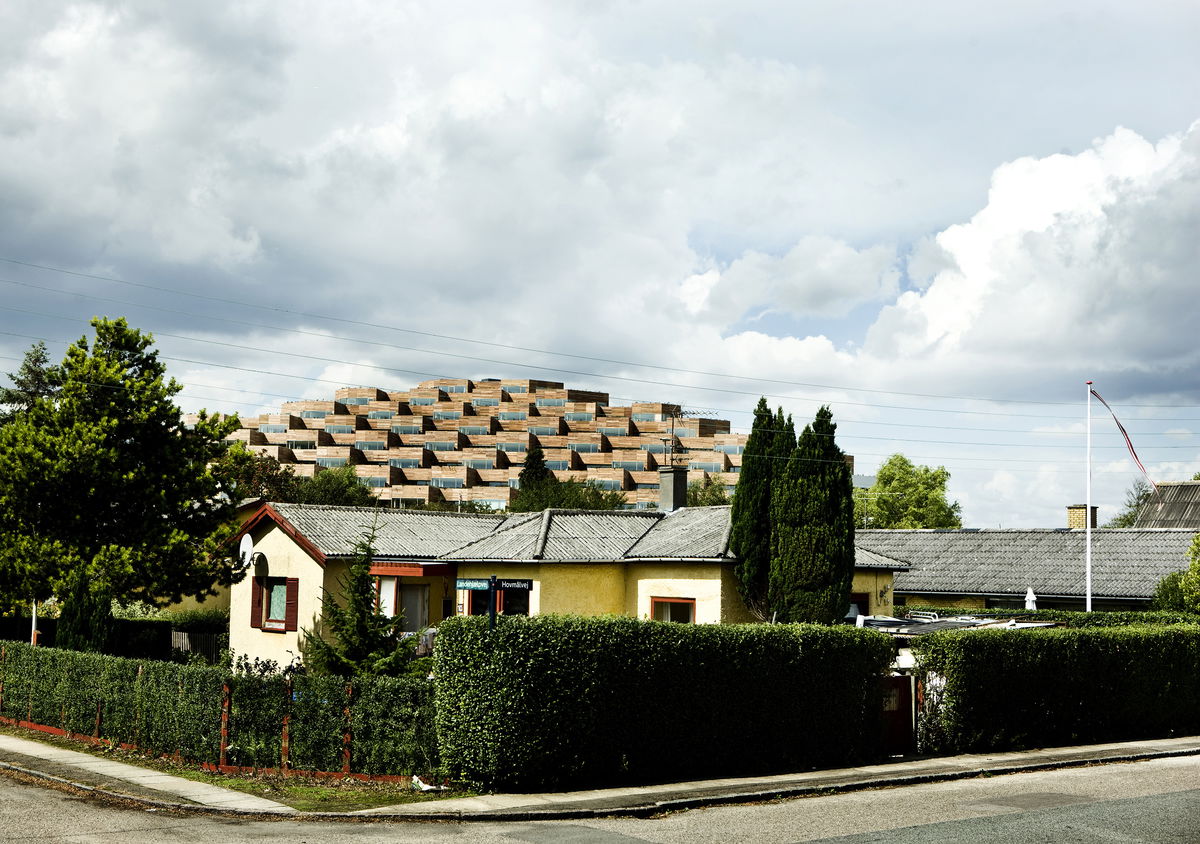
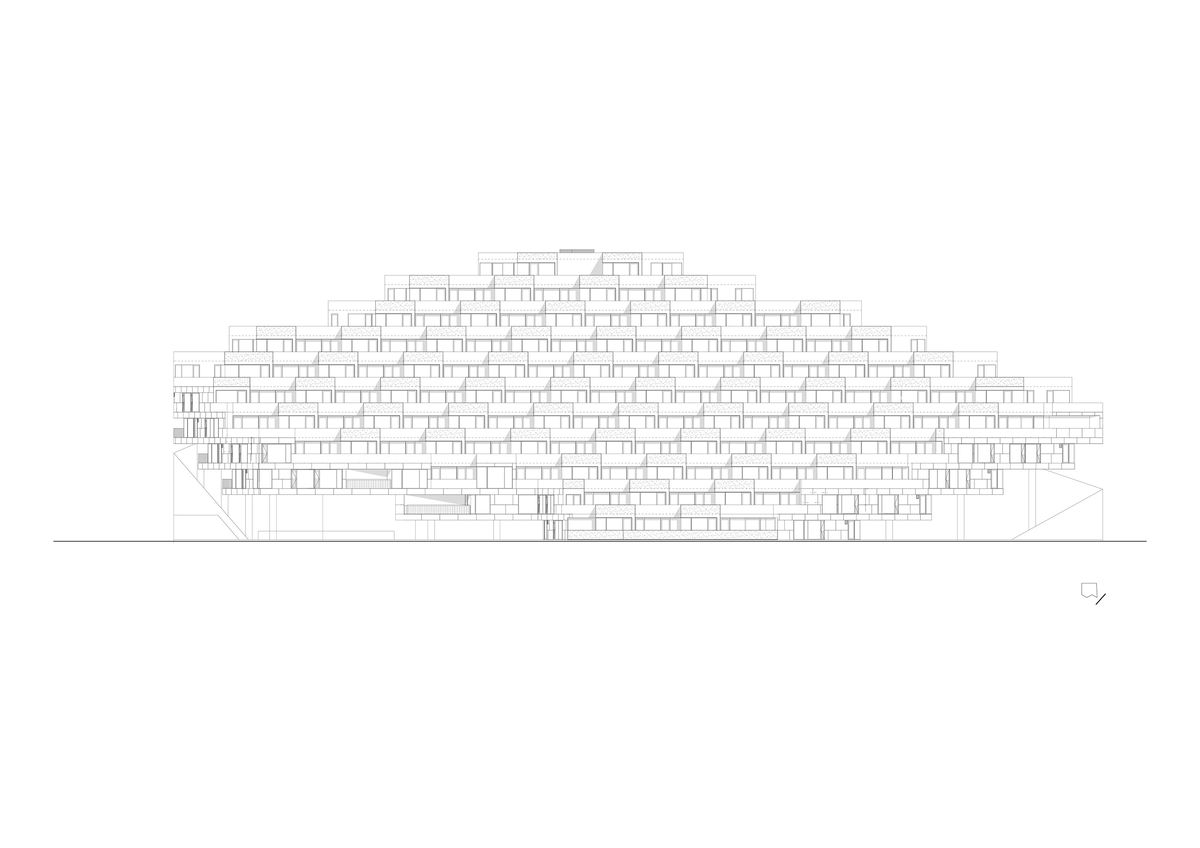
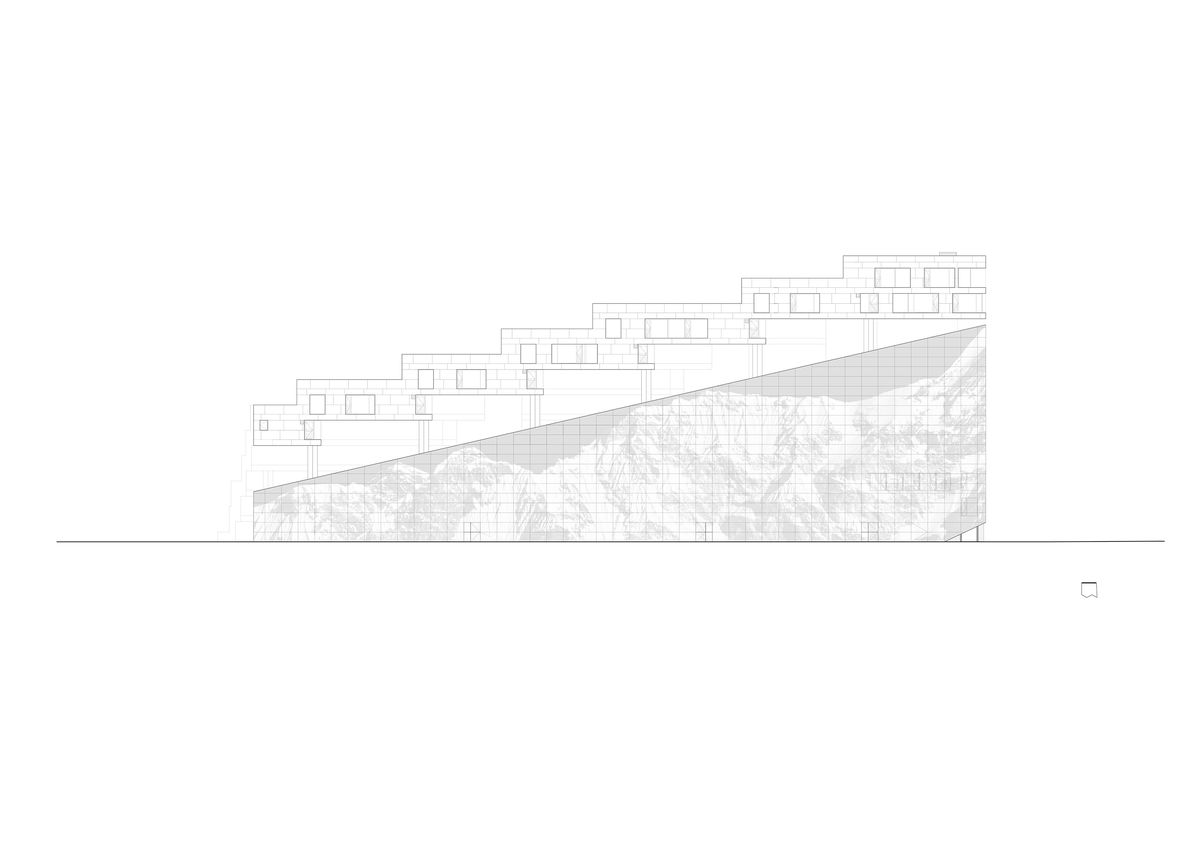
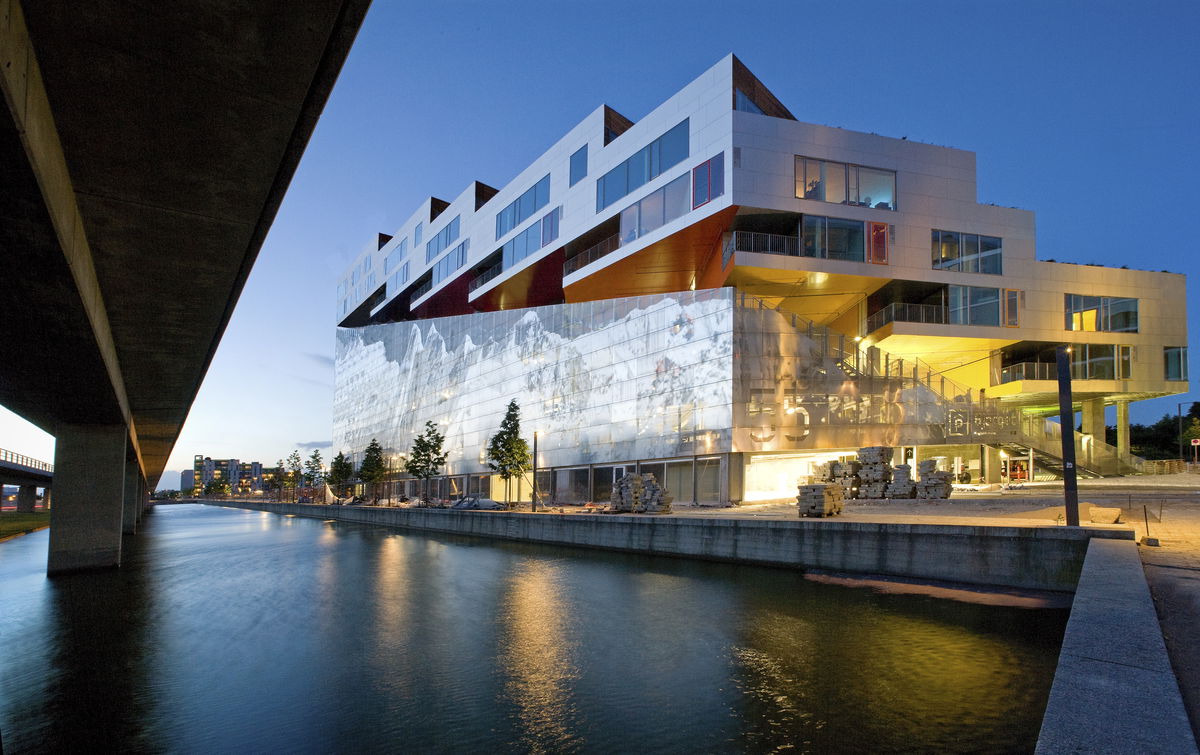
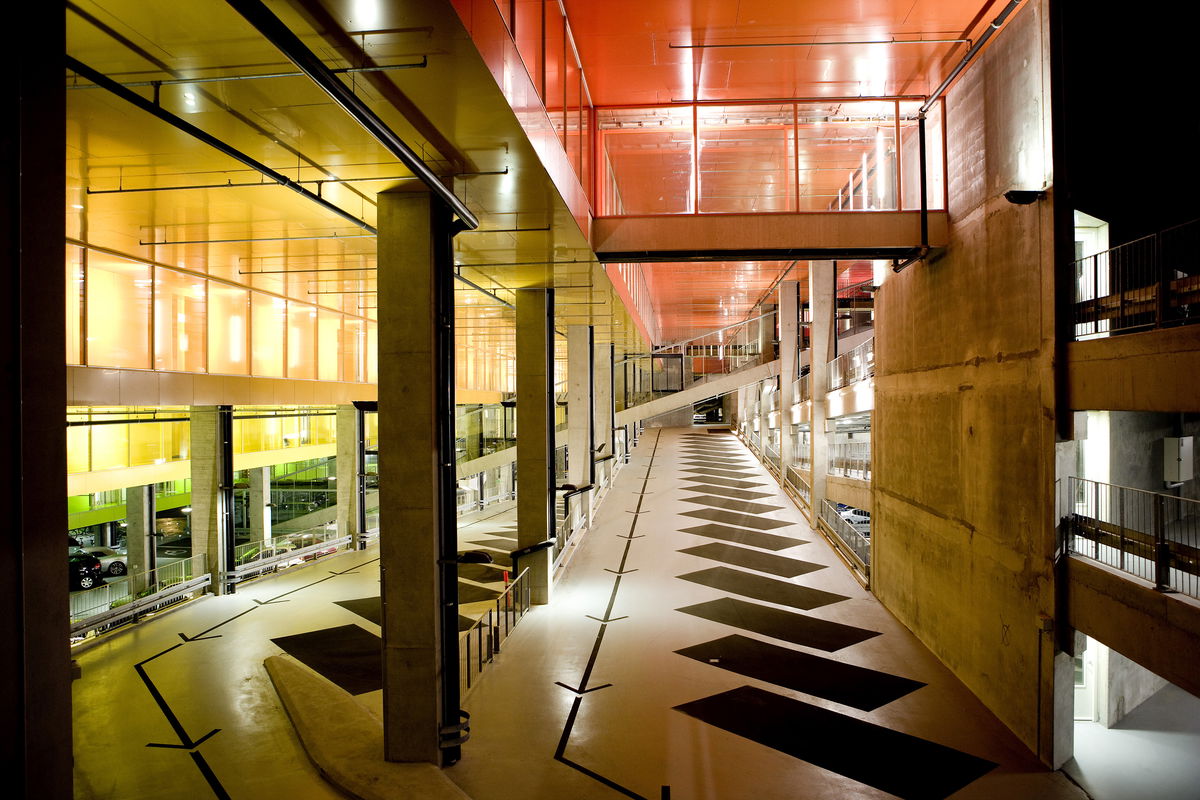
“The Mountain is our first built example of what we like to call Architectural Alchemy: the idea that by blending normal ingredients in surprising mixtures, we can create added value.”Bjarke Ingels - Founder & Creative Director, BIG
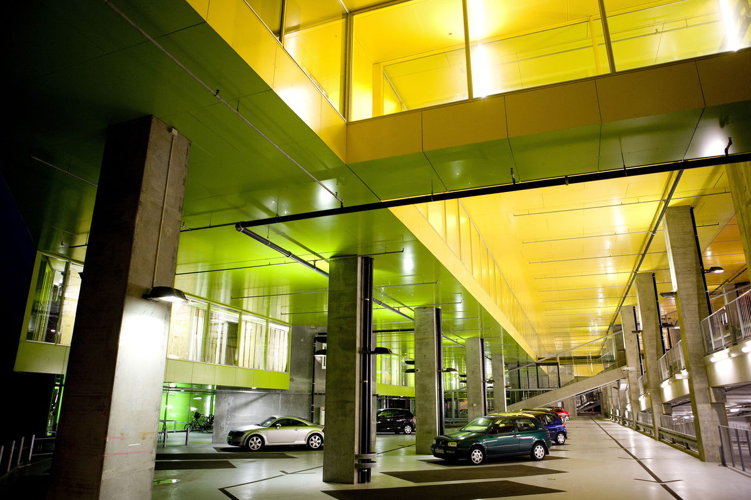
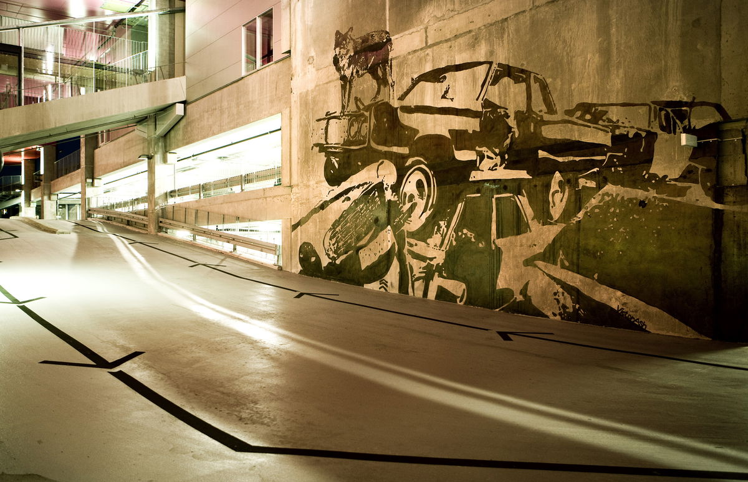
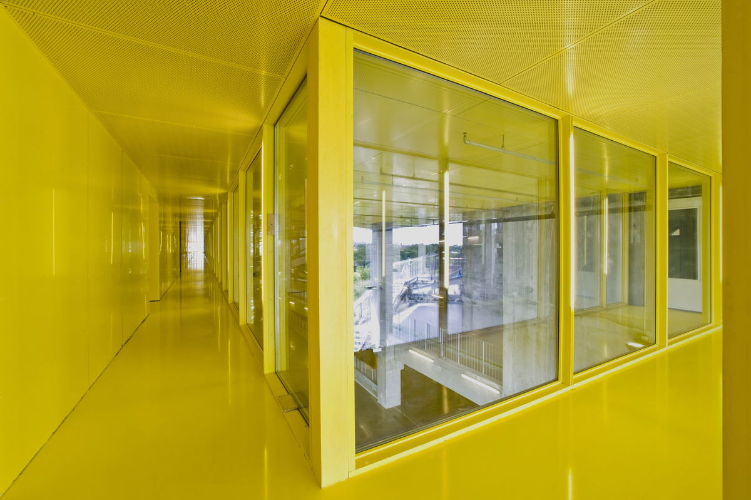
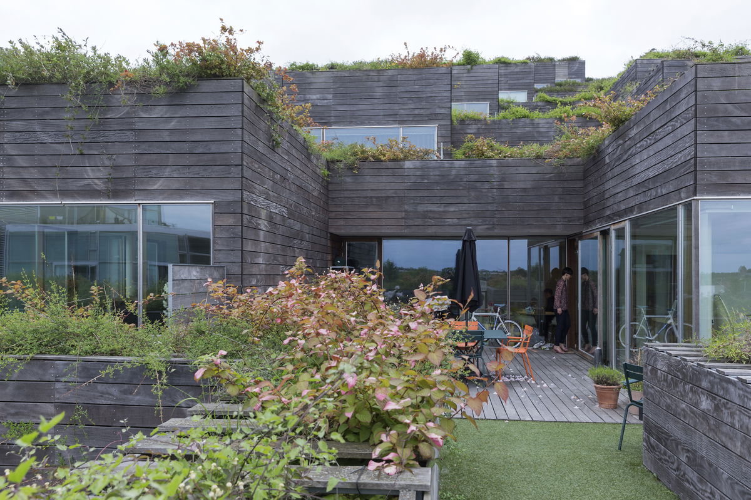
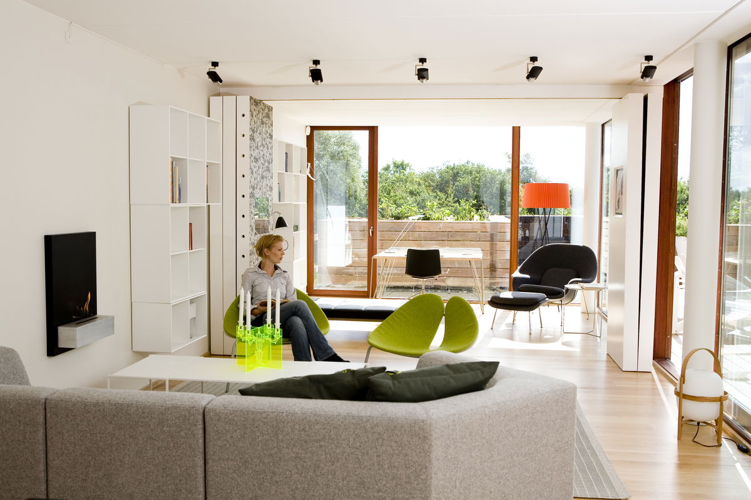
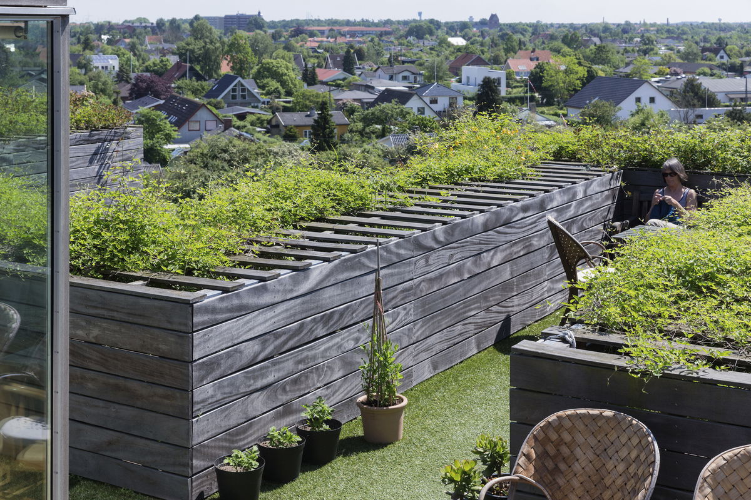
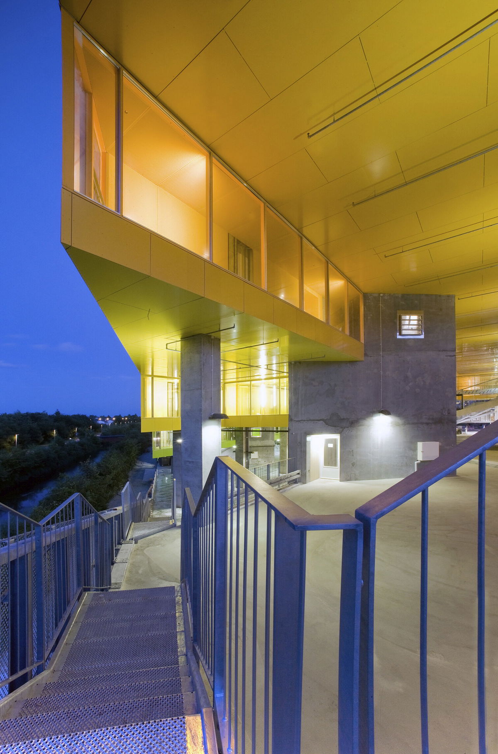
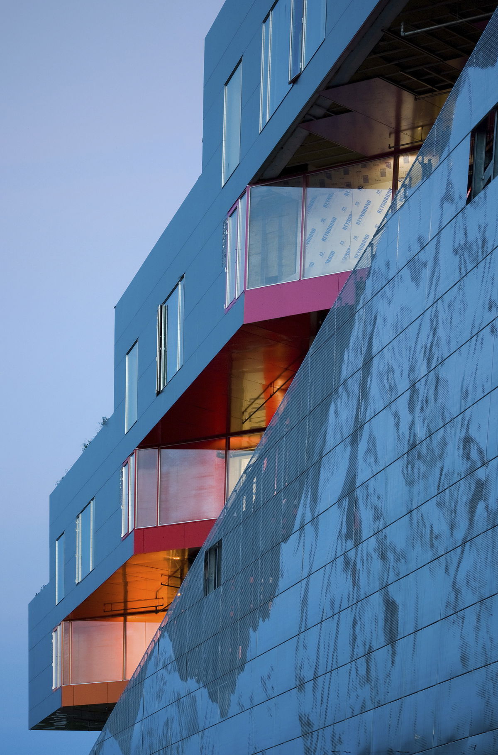
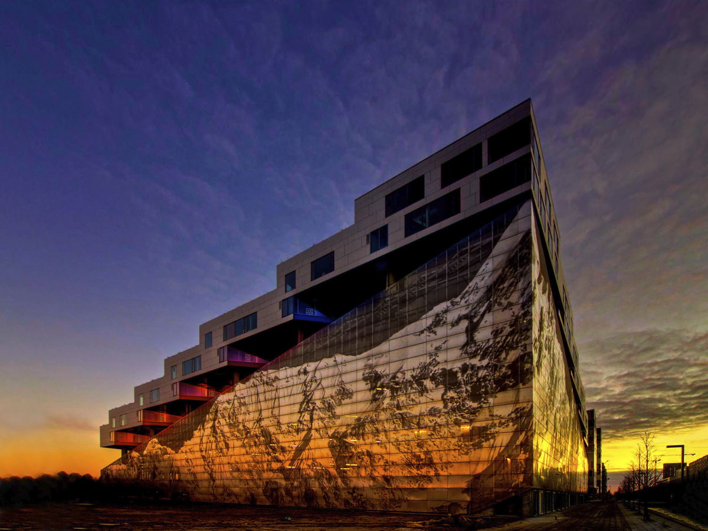
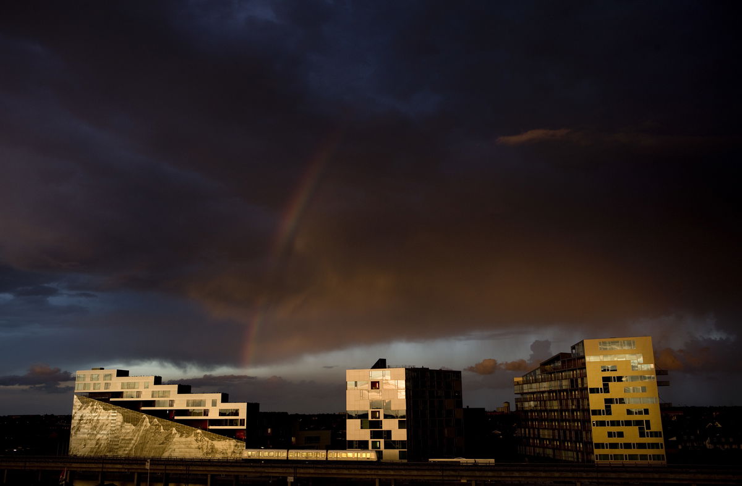
Partner in Charge
Bjarke Ingels
Jakob Lange
Project Leader
Finn Nørkjær
Project Manager
Jan Borgstrøm
Project Team
Leon Rost
Ole Elkjær-Larsen
Annette Jensen
David Vega y Rojo
João Vieira Costa
Dennis Rasmussen
Henrick Poulsen
Karsten Hammer Hansen
Wataru Tanaka
Dariusz Bojarski
Eva Hviid-Nielsen
Jørn Jensen
Karsten V. Vestergaard
Louise Steffensen
Matte Rosenquist
Ole Nannberg
Mia Frederiksen
Roberto Rosales Salazar
Rong Bin
Sophys Sobye
Soren Lambertsen
Malte Rosenquist
Awards
Jørn Utzon Statuette Concrete Element Award, 2011
Chicago Athenaeum International Architecture Award, 2009
Urban Land Institute Award for Excellence, 2009
MIPIM Award, Best Housing, 2009
Forum Aid Award for Best Nordic Architecture, 2008
World Architecture Festival Best Housing Category Winner, 2008
Træprisen Danish Wood Award, 2008
Mies van der Rohe Award Honourable Mention, 2009
Collaborators
Julien De Smedt / PLOT
Moe & Brødsgaard
