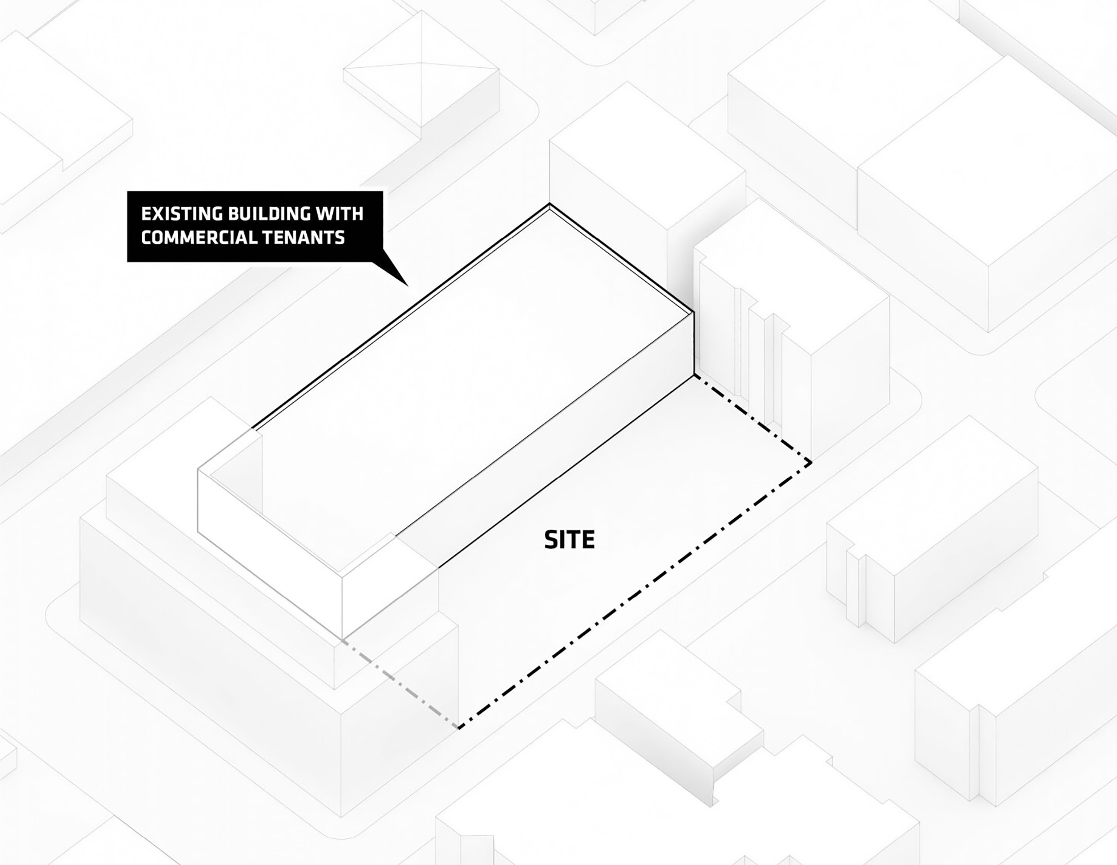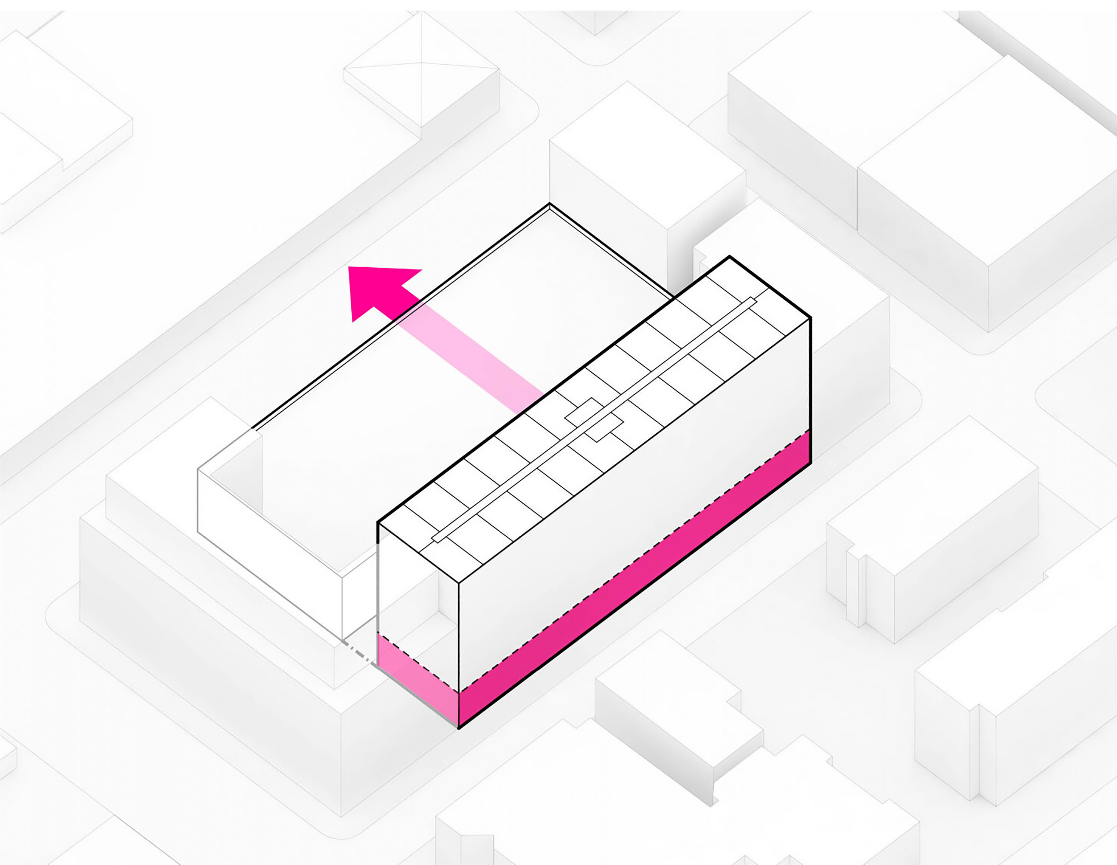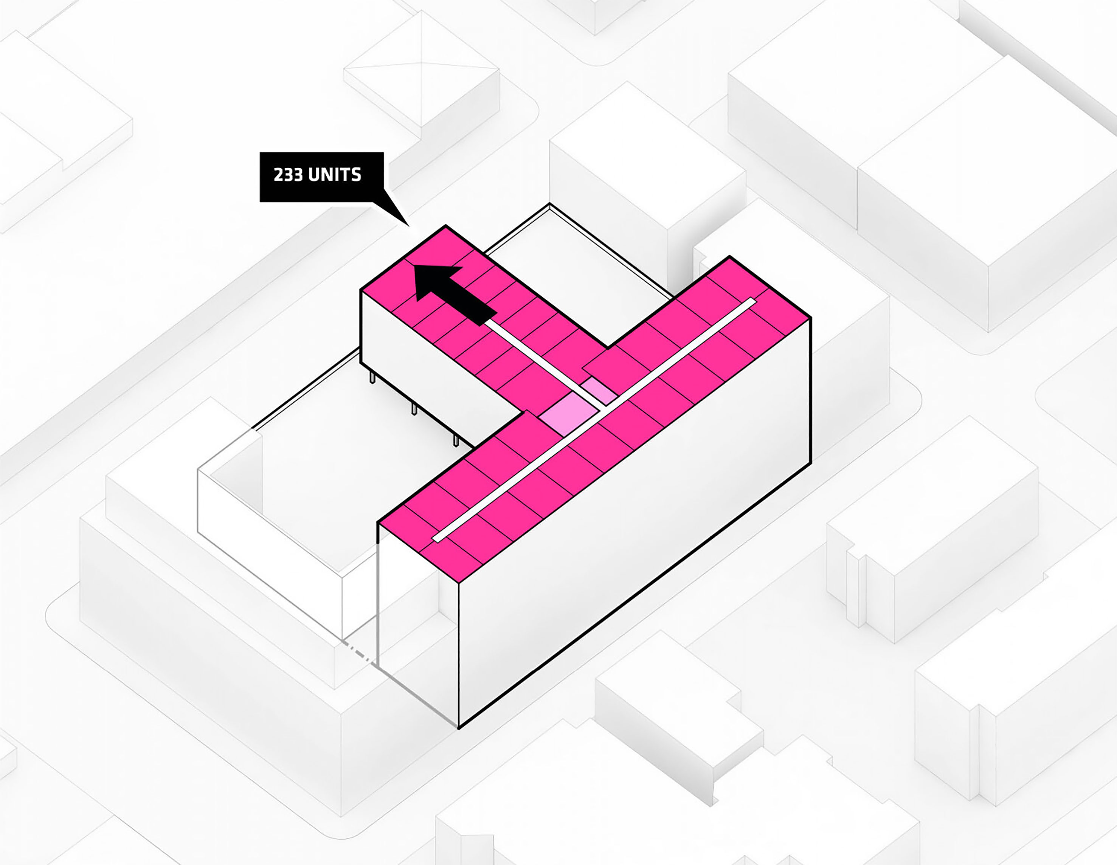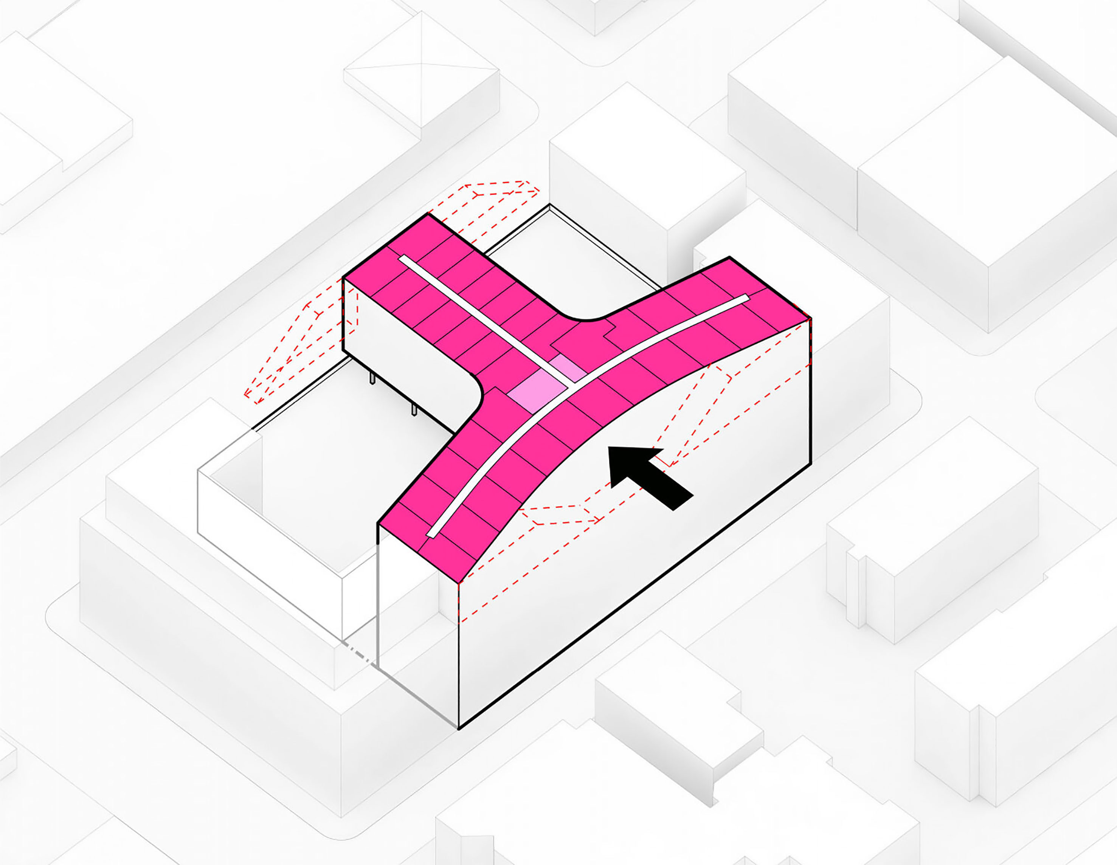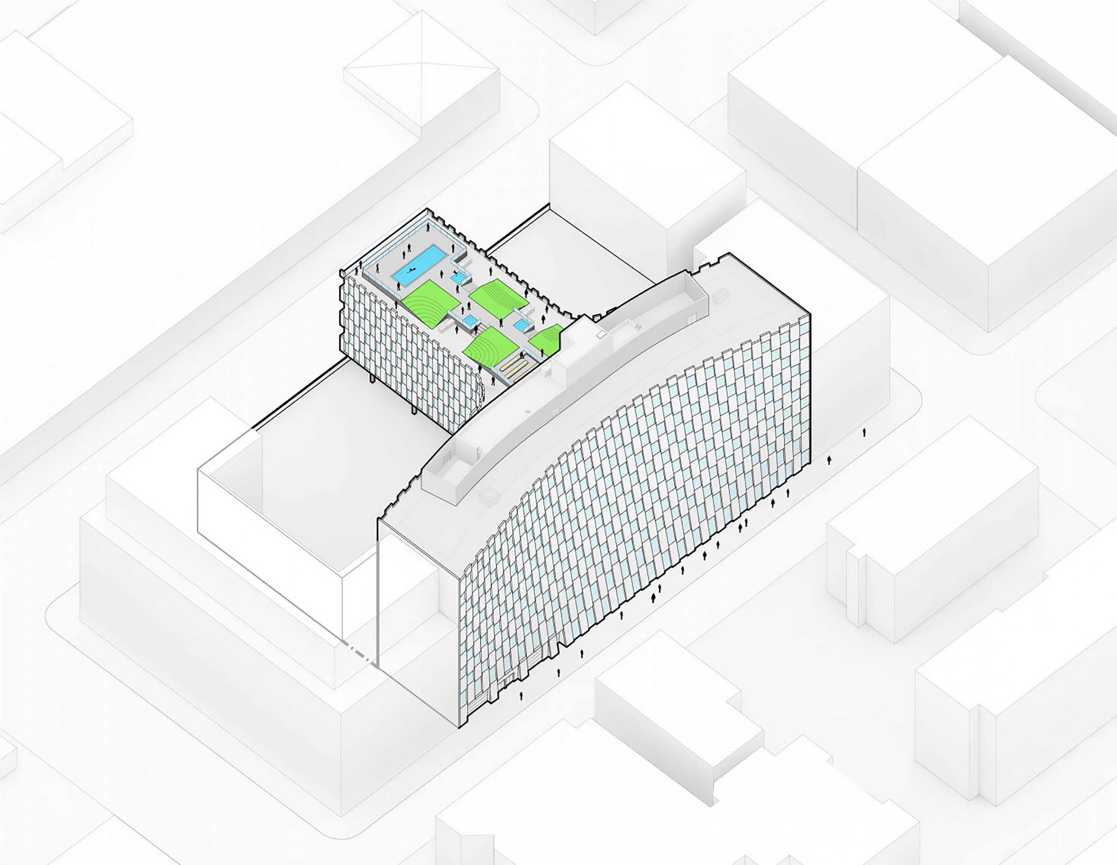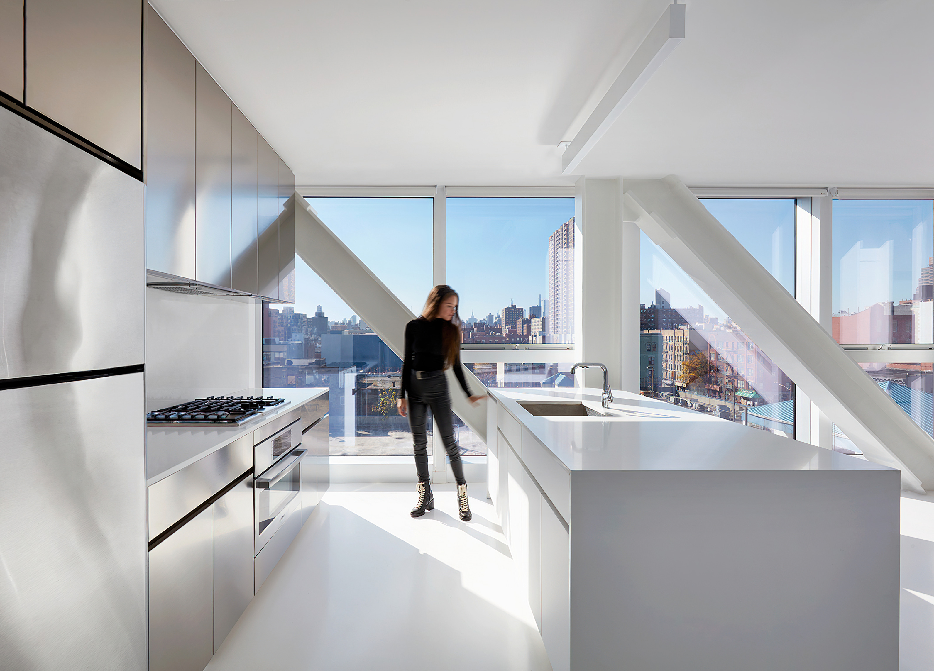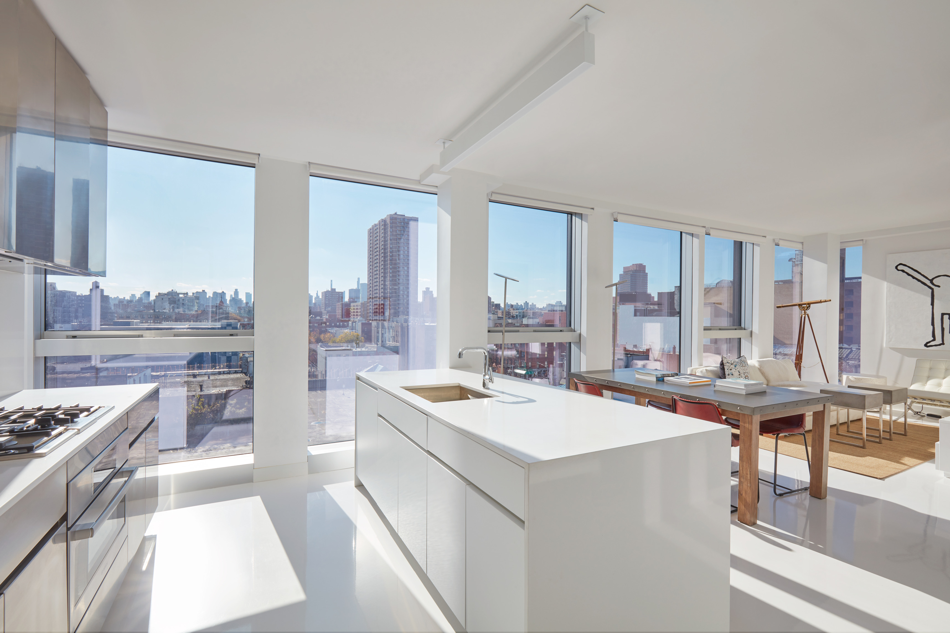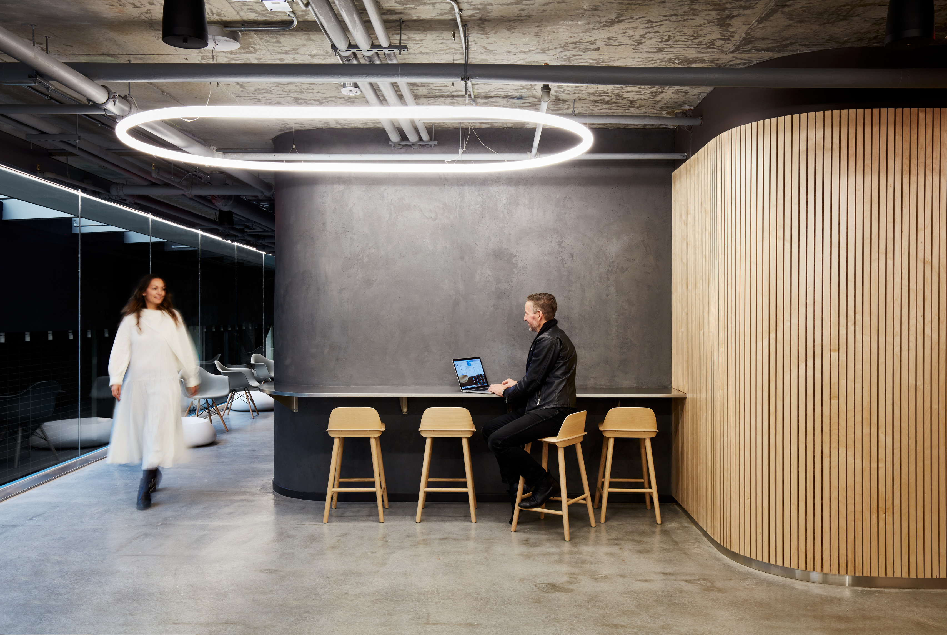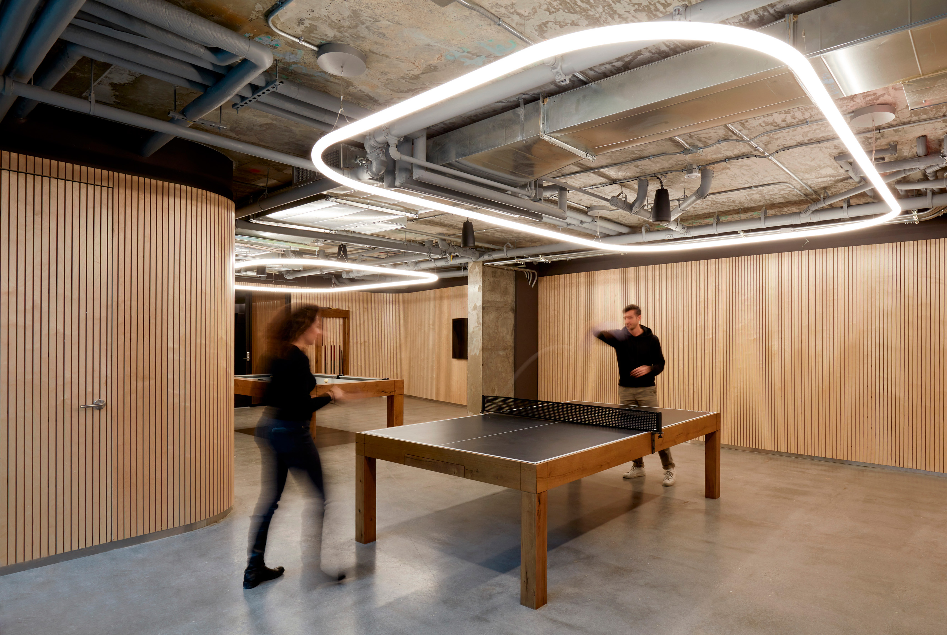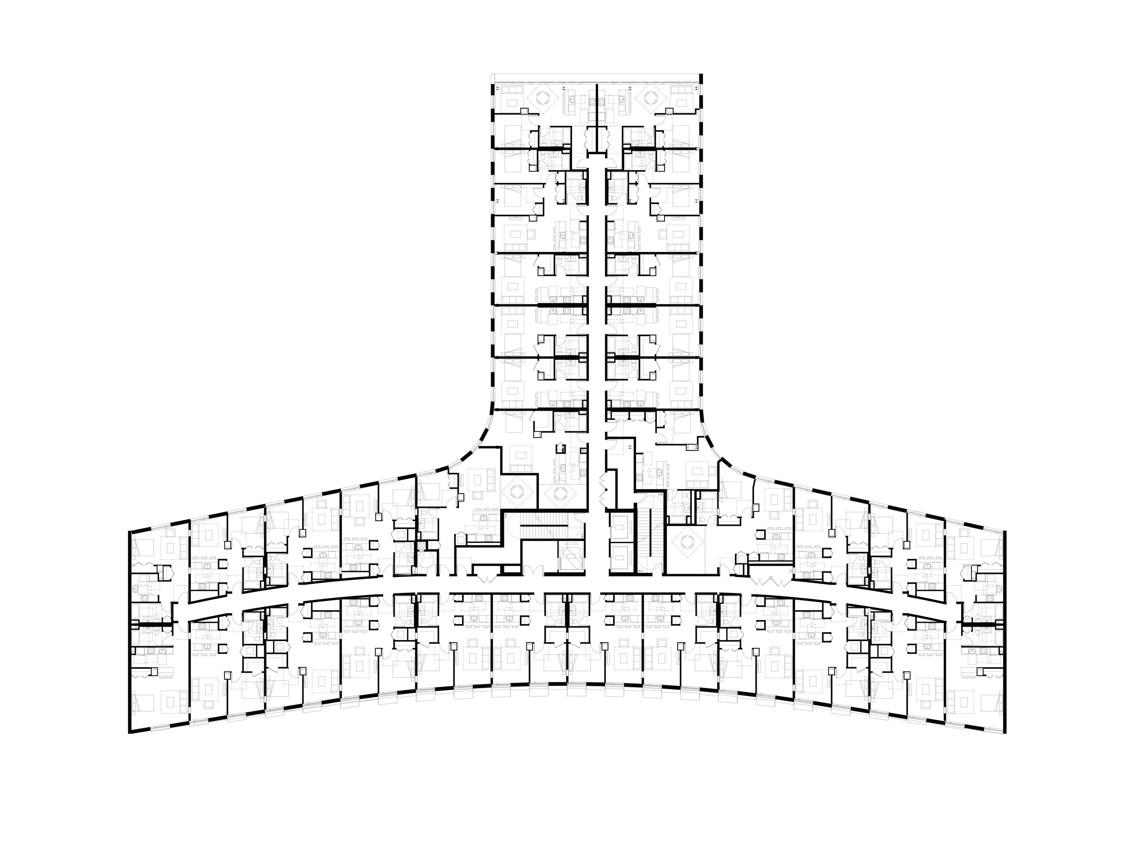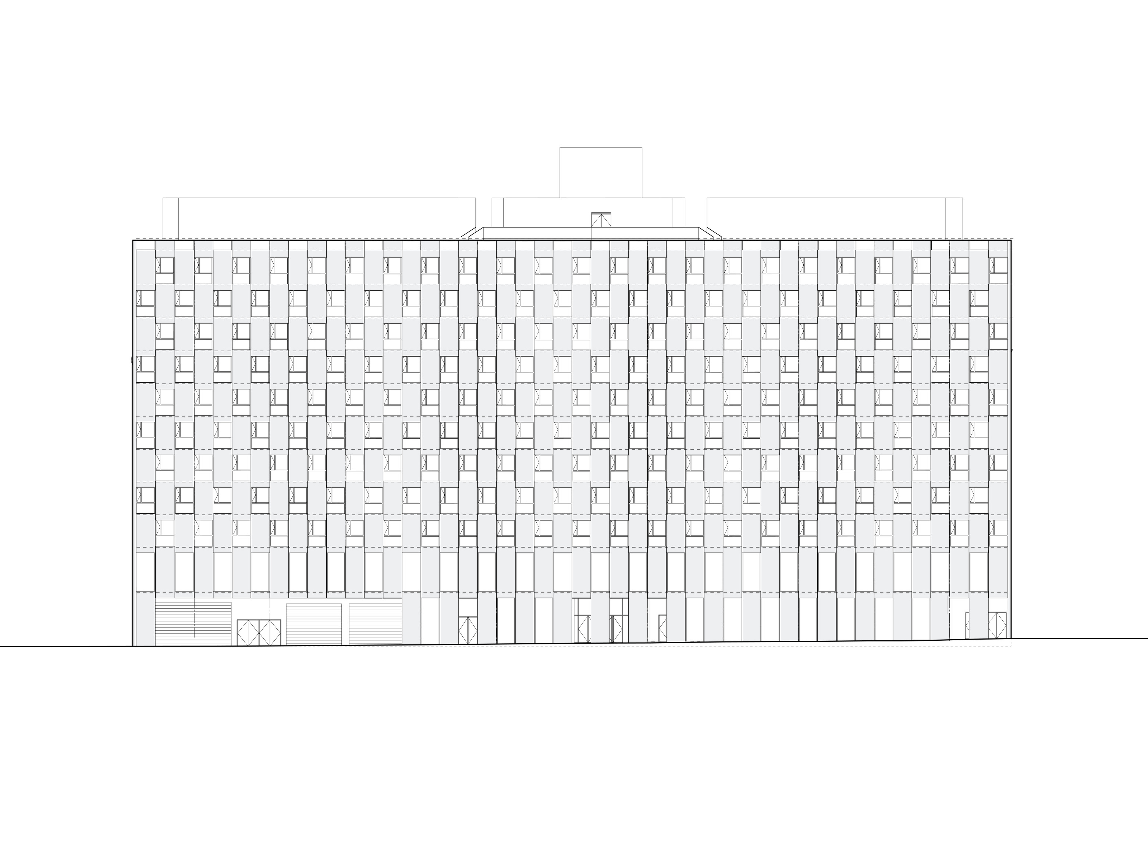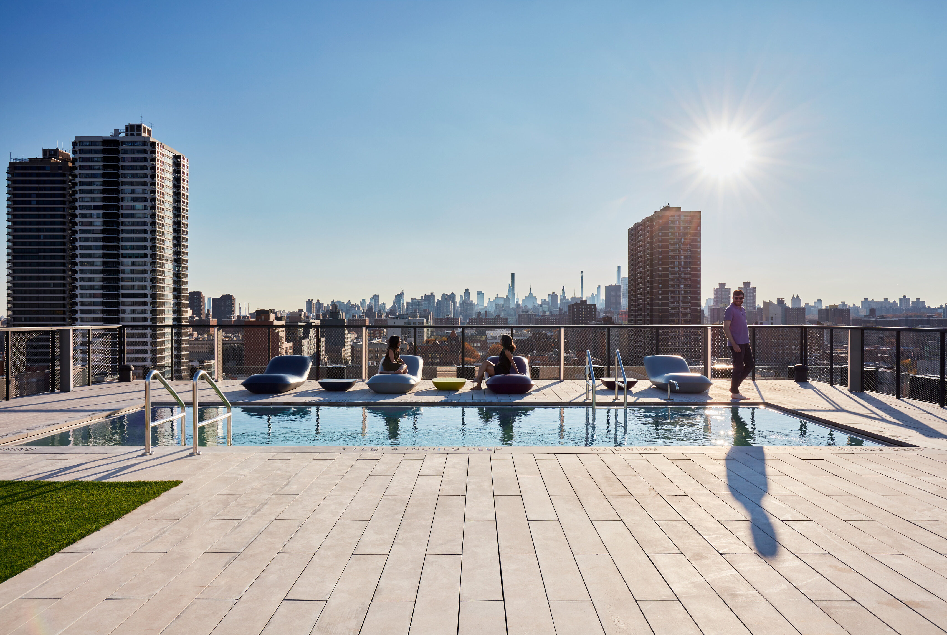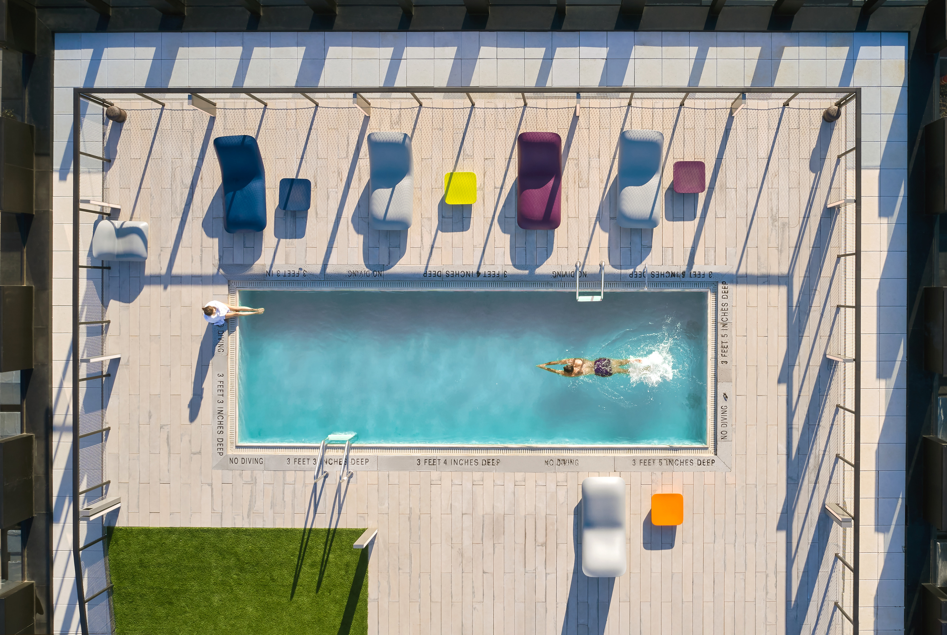STATUS
COMPLETED
NEW YORK, UNITED STATES
CLIENT
Blumenfeld Development Group
TYPOLOGY
Residential
SIZE M2/FT2
25,601 / 275,568
STATUS
COMPLETED
SHARE
The Smile is BIG’s reinterpretation of a 100+ Year zoning law: the landmark 1916 Building Zone Resolution which enforced the construction of “stepped façade” towers in order to allow light and air back into the streetscapes of New York City.
Bridging Harlem’s active 125th Street corridor and the quieter 126th Street, The Smile gently slopes inwards as it rises upwards, softening the hard linear street edge in an elegant gesture. This architectural move enables the building massing to comply with the city’s zoning envelope, creates unique unit sizes and layouts – and lets more direct sunlight into the street. The mixed-use development houses a nursing school on the ground floor and residential units, incl. 30% affordable housing, above.
The Smile’s textured black façade blends with the black and red brick of the existing buildings in the neighborhood. The stainless-steel panels were handmade in Germany and produced by a combination of mechanical, chemical, and electro-chemical treatments that, without any lacquer, create a natural and durable surface.
The interlocking panels are all straight yet configured so that each element reflects the sky and light slightly differently, resulting in varying shades of black. The checkerboard pattern façade panel system allows for floor-to-ceiling windows in each unit, creating exciting views in all directions of the city.
Upon entering The Smile, residents are met by red, blue, green, and yellow tiles, inspired by Harlem’s Puerto Rican and Caribbean murals. The exterior of the building trickles into the interior, with the multicolored mailbox mirrors, colored tiles, and the wooden furniture shaped to mimic the curve of the building form. The material palette, herringbone tile pattern, and sparks of color are carried into the elevators and the upper floor residential lobbies, creating a unified experience throughout the building.
The curvilinear geometry uses an interlocking checkerboard façade panel system, allowing for floor-to-ceiling windows in each unit with open views of the city for the residents.
An abundance of interior amenities include a fitness center, media room, relaxation spas, social lounges, and a workspace that overlooks a skylight-lit three-story gallery. This interstitial space highlights the integration of the existing building’s brick façade and the new building’s exposed steel structure.
Throughout the amenity areas, BIG and Artemide’s Alphabet Lights further illuminate and shape the experience of the communal spaces through a consistently curved gesture that mimics the building’s external form. The amenities and public spaces also use a combination of colored tiles and blackened steel from the exterior, mixed with the raw materials also found within the apartment units.
Rooftop amenities include whirlpool spas, a swimming pool, and roof decks surrounded by spaces for various types of social activities and gatherings.
“The façade of The Smile drapes gently between the building’s two neighbors and leans inward to allow sunlight and air to reach the street, thus fulfilling the century old set-back requirements in a new way. Like a good neighbor, it fits into the existing neighborhood, feeding from the community’s energy to add new sparks to the community of East Harlem.”
Bjarke Ingels Kai-Uwe Bergmann Thomas Christoffersen Daniel Sundlin Beat Schenk Agne Rapkeviciute Jakob Henke Jan Leenknegt Julie Kaufman Kayeon Lee Margaret Tyrpa Michelle Stromsta Rita Sio Shu Zhao Terrence Chew Deb Campbell Francesca Portesine Jennifer Ng Jialin Yuan Adrien Mans Annette Miller Ava Nourbaran Benjamin Dinapoli Daniele Pronesti Dennis Harvey Douglass Alligood Elena Bresciani Eva Maria Mikkelsen Everald Colas Gabriel Hernandez Solano Iannis Kandyliaris Janice Rim Jennifer Phan Jennifer Wood Jeremy Babel John Kim Jose Jimenez Julien Beauchamp-Roy Ku Hun Chung Kurt Nieminen Lina Bondarenko Lucio Santos Mark Rakhmanov Quentin Stanton Sarah Habib Tara Hagan Taylor Fulton Terrence Lallak Valentina Mele Wells Barber Wojciech Swarowski Yaziel Juarbe Yoanna Shivarova Benjamin Caldwell Megan Ng Amelia Harvey
Big Apple Brownfield Award for Community Advocacy and Engagement, 2022
Residential Architect Design Award for Multifamily Housing category, 2021
Interior Design Best of Year Award for Multi-Unit Housing Category, 2021
Urban Land Institute (ULI) Jack Kemp Award for Affordable Housing, 2021
ZDG
Thornton Tomasetti
Cosentini Associates
Milrose Consultants
Eckersley O’Callaghan
Langan Engineering
Van Deusen Associates
Aquatectonic Lothrop Associates LLP
Steven Winter Associates
Jaffe Holden
Robert Schwartz and Associates
Fox Rothschild
Lerch Bates
Design For Leisure
