
2017
Client
Nüesch Development | UBS Fund Management | Christoph Merian Stiftung
Typology
Residential
Size m2/ft2
30,000 / 322,920
Status
Completed
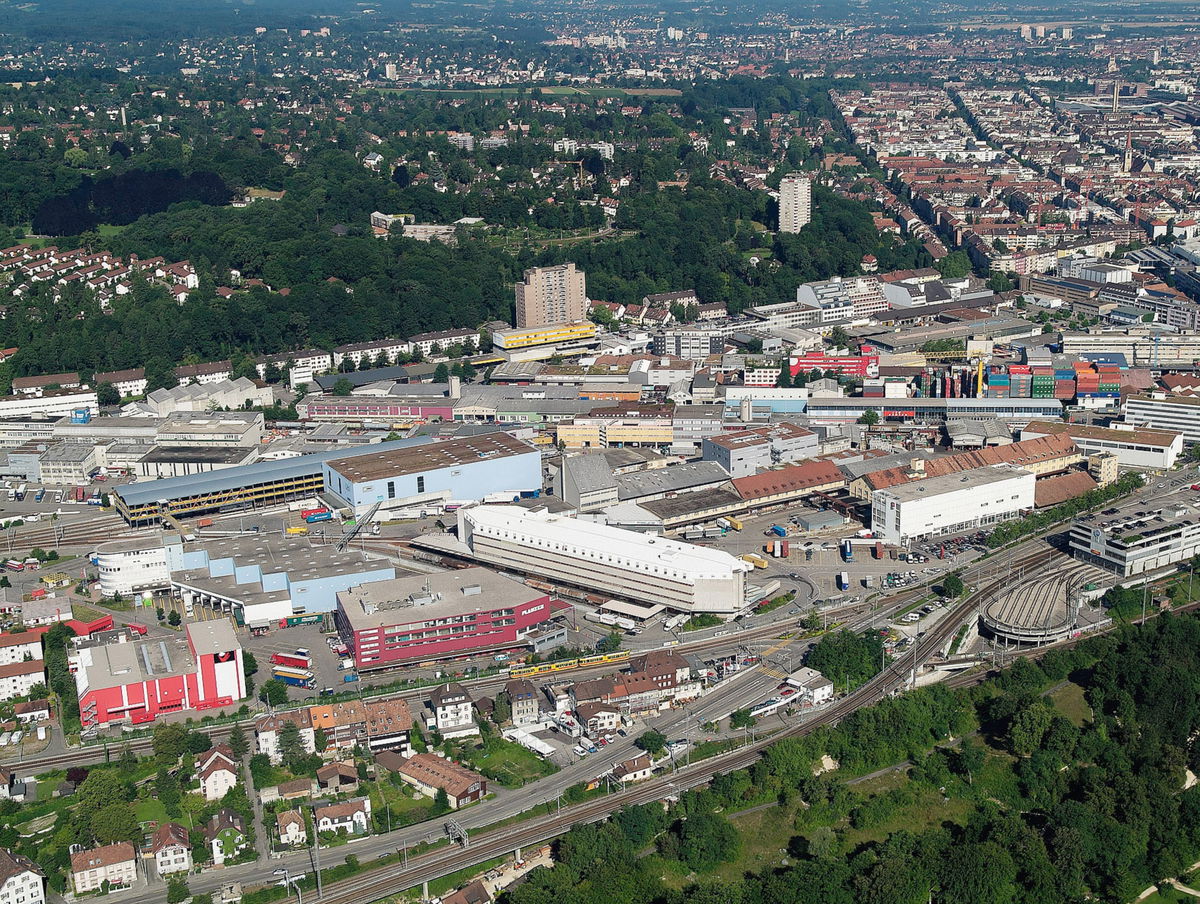
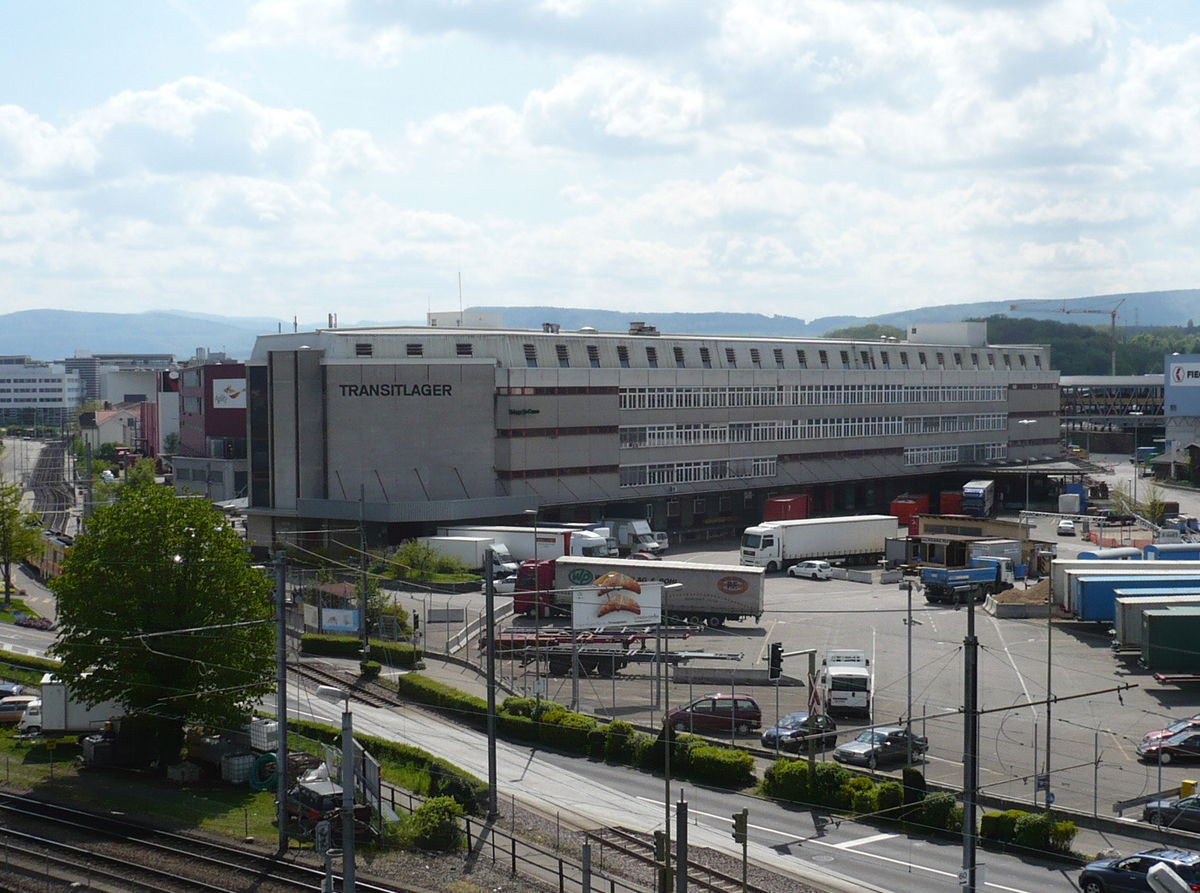
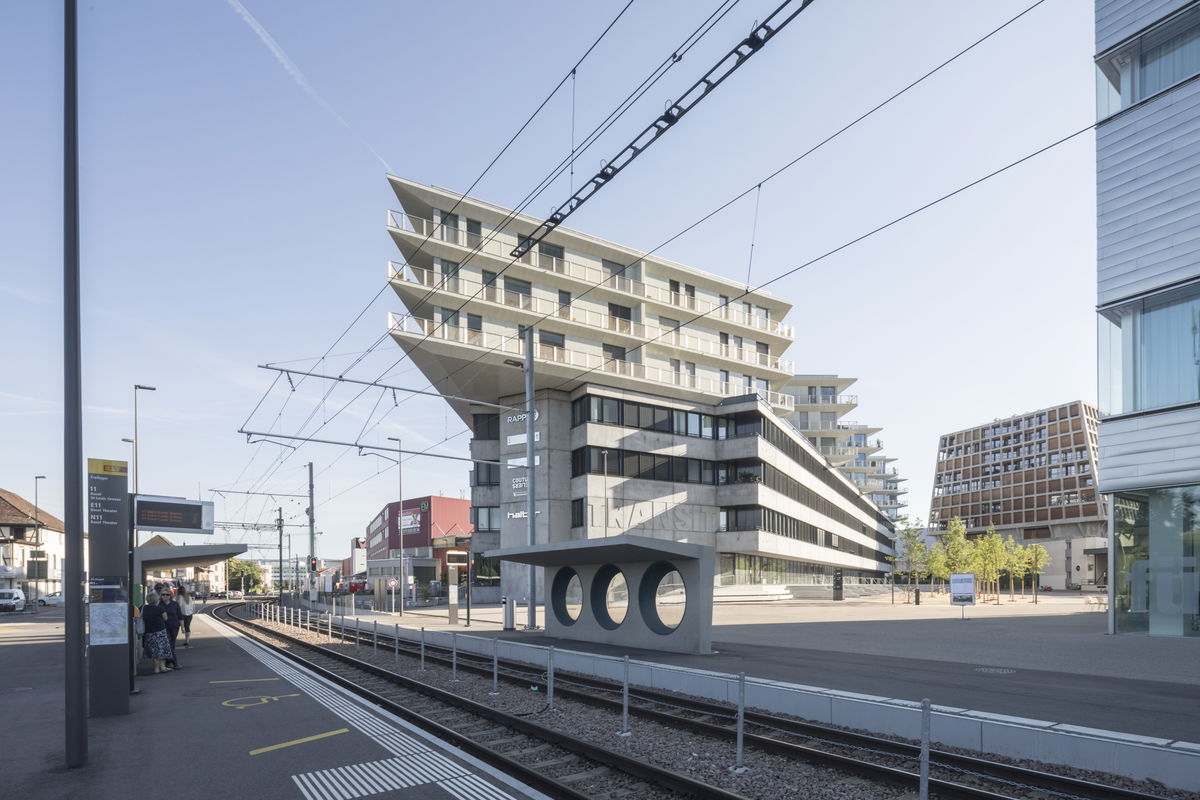
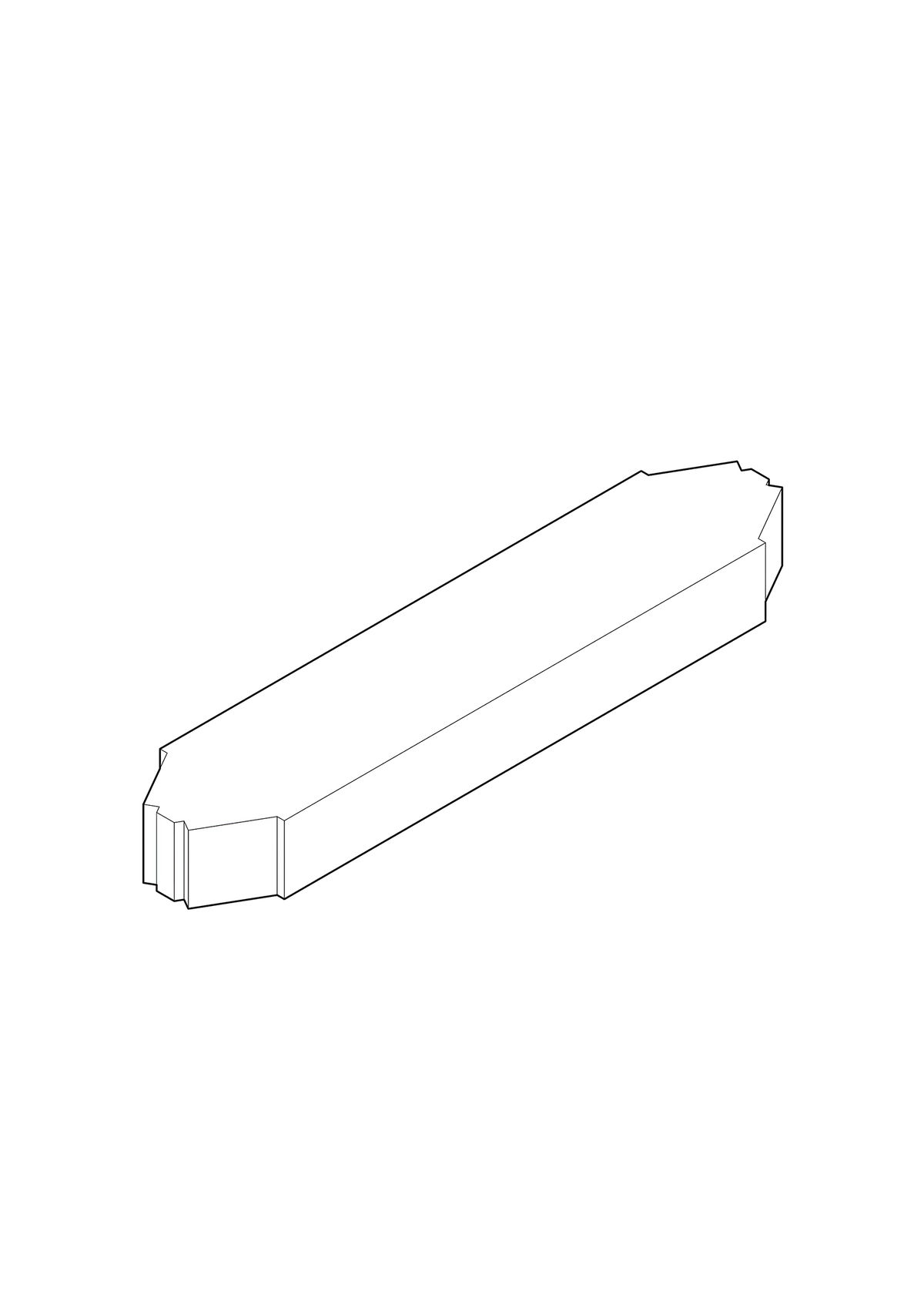
Double Program — The local plan allowed for the addition of three extra levels on top of the existing 4 story building. The added volume was too deep to create an efficient housing layout.
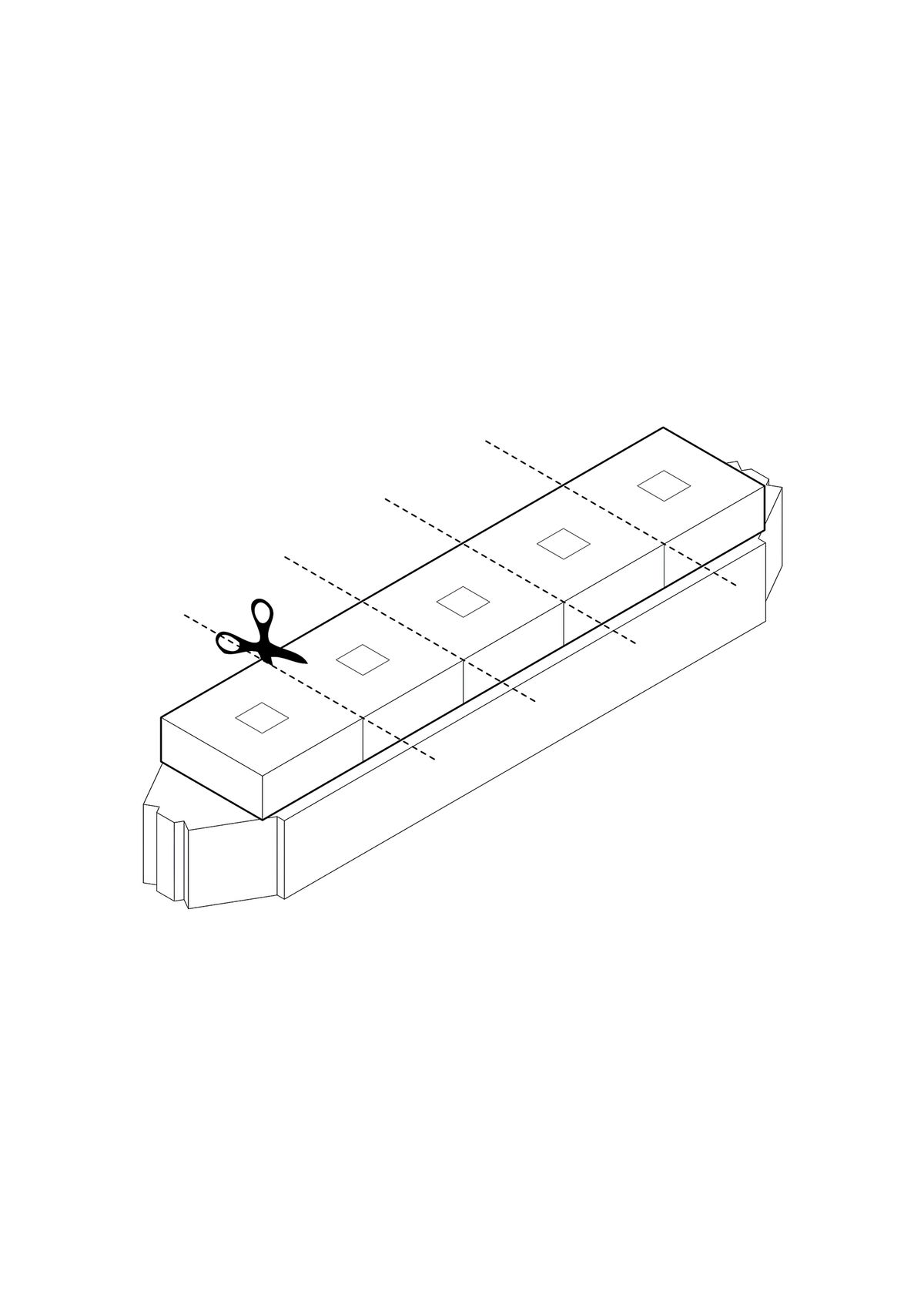
New Cores — BIG divided the new volume into five sections with centrally located access cores.
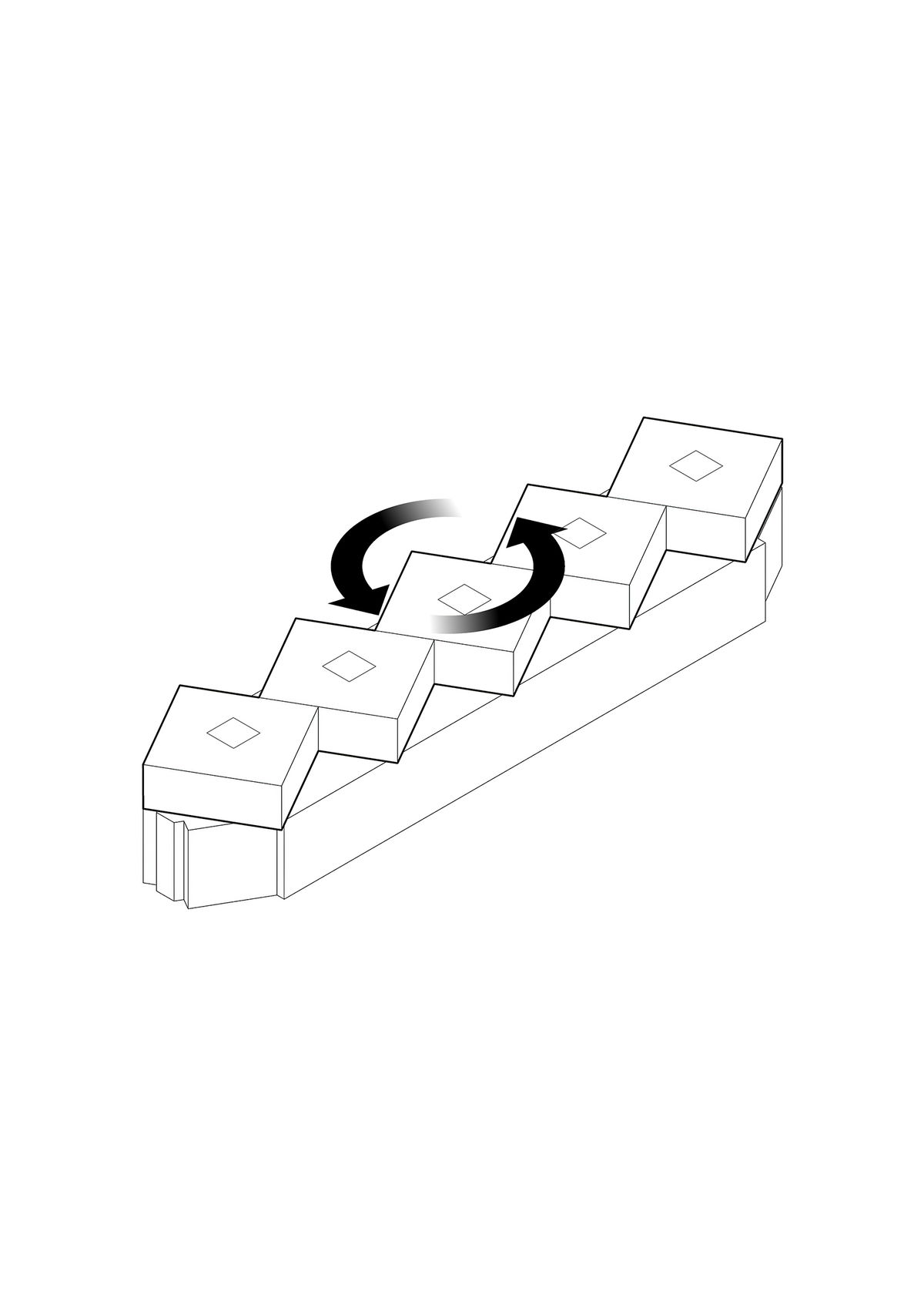
Rotation — Each section is rotated in order to improve facade area, allowing for plenty of daylight into all units, while retaining the efficiency of a point house typology.
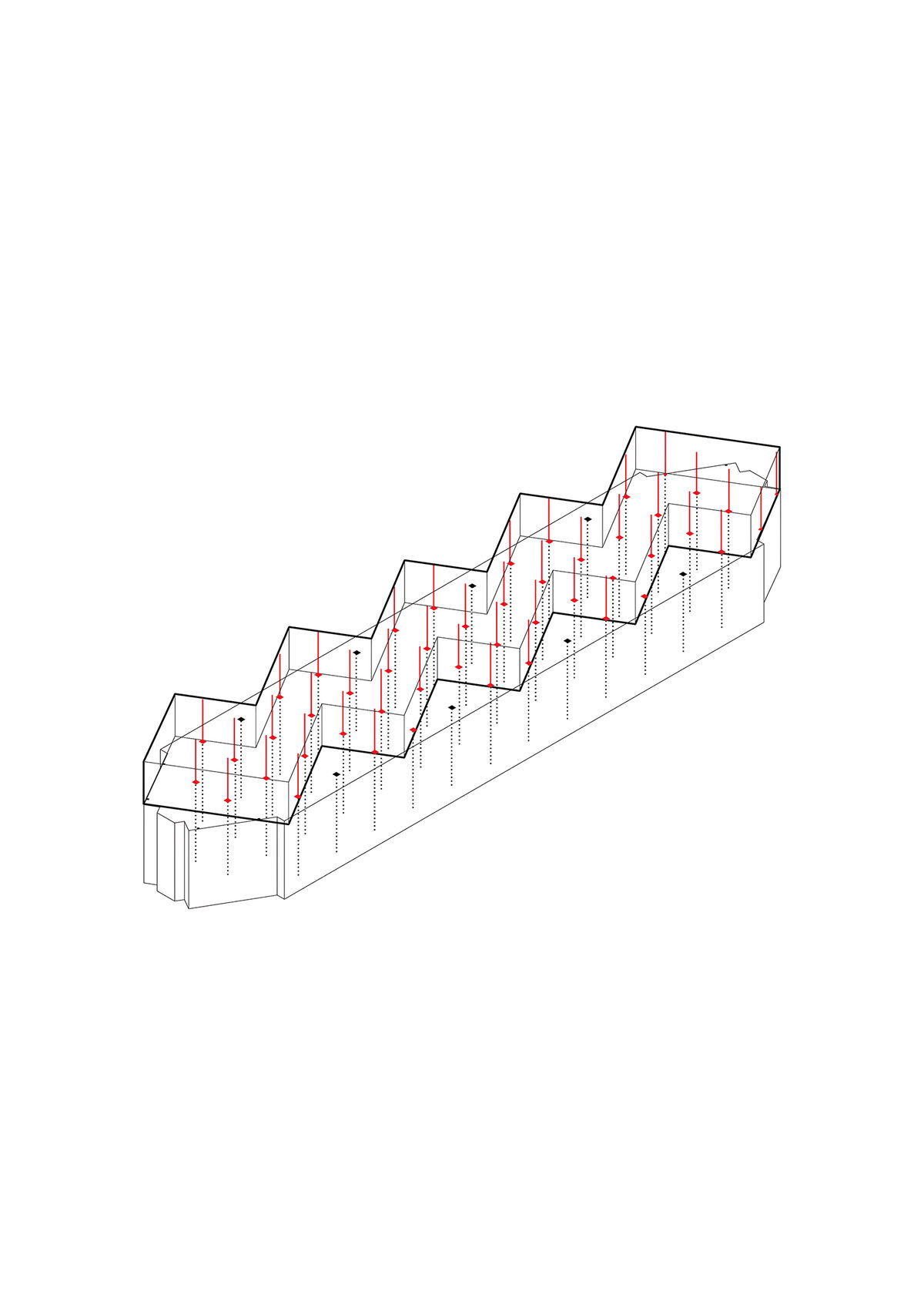
Grid — The rotated volumes are matched to the existing column grid, creating an economical structural system.
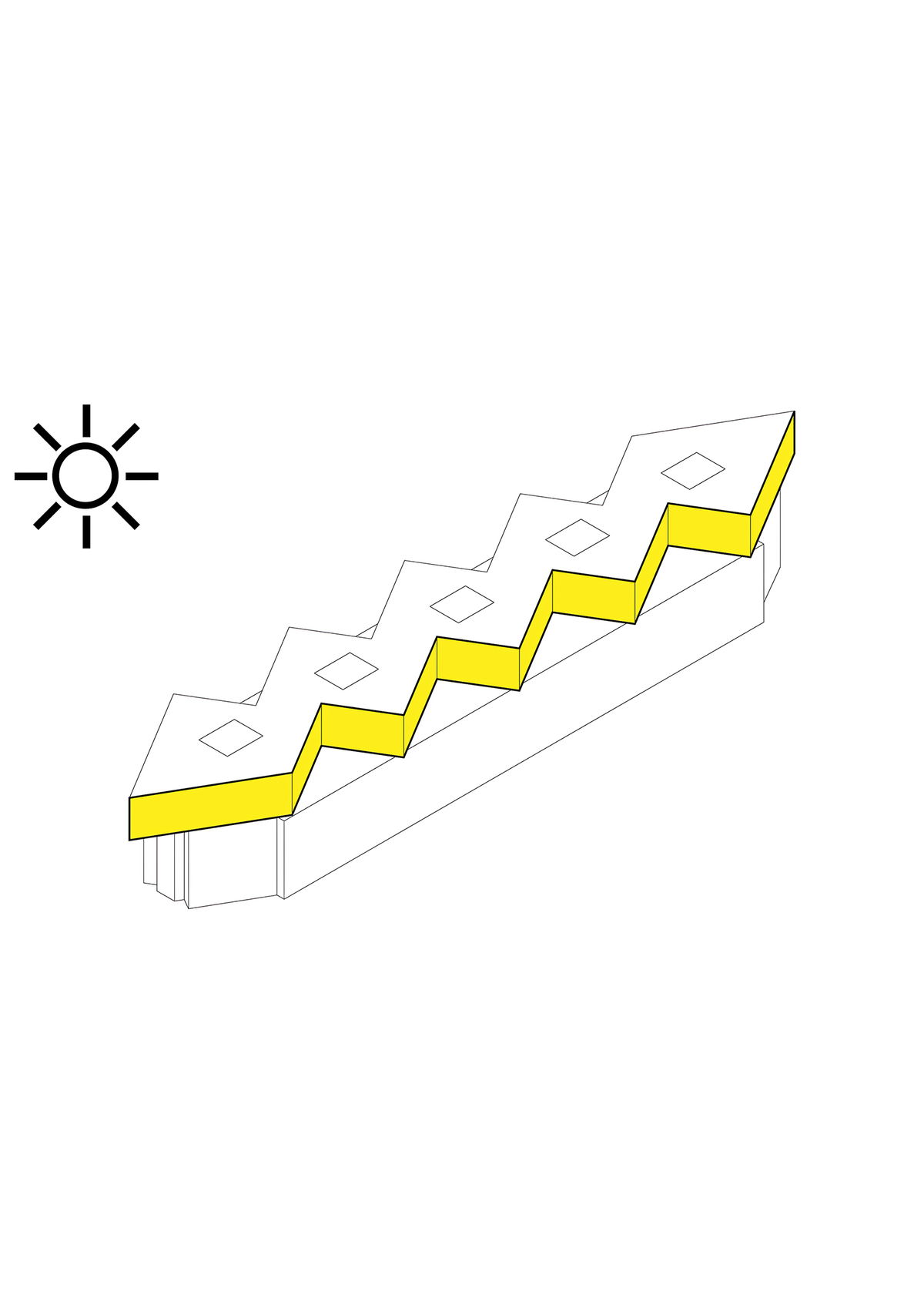
Sun Orientation — The resulting volume allows for units that are all facing in more than one direction, and where no unit is directly north facing.
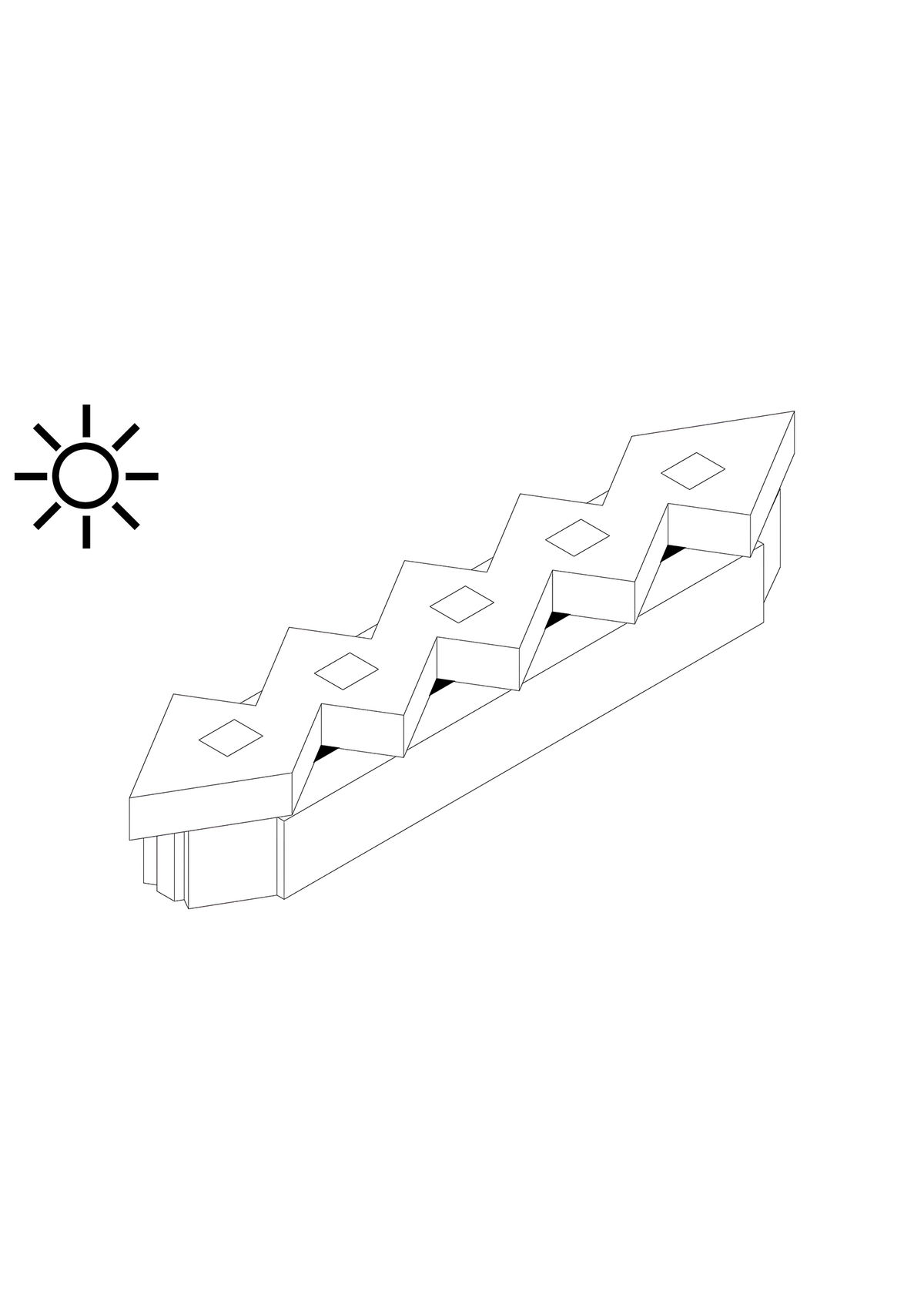
Sky Lights — In the openings are placed skylights, letting daylight into the deepest areas of the atelier floor.
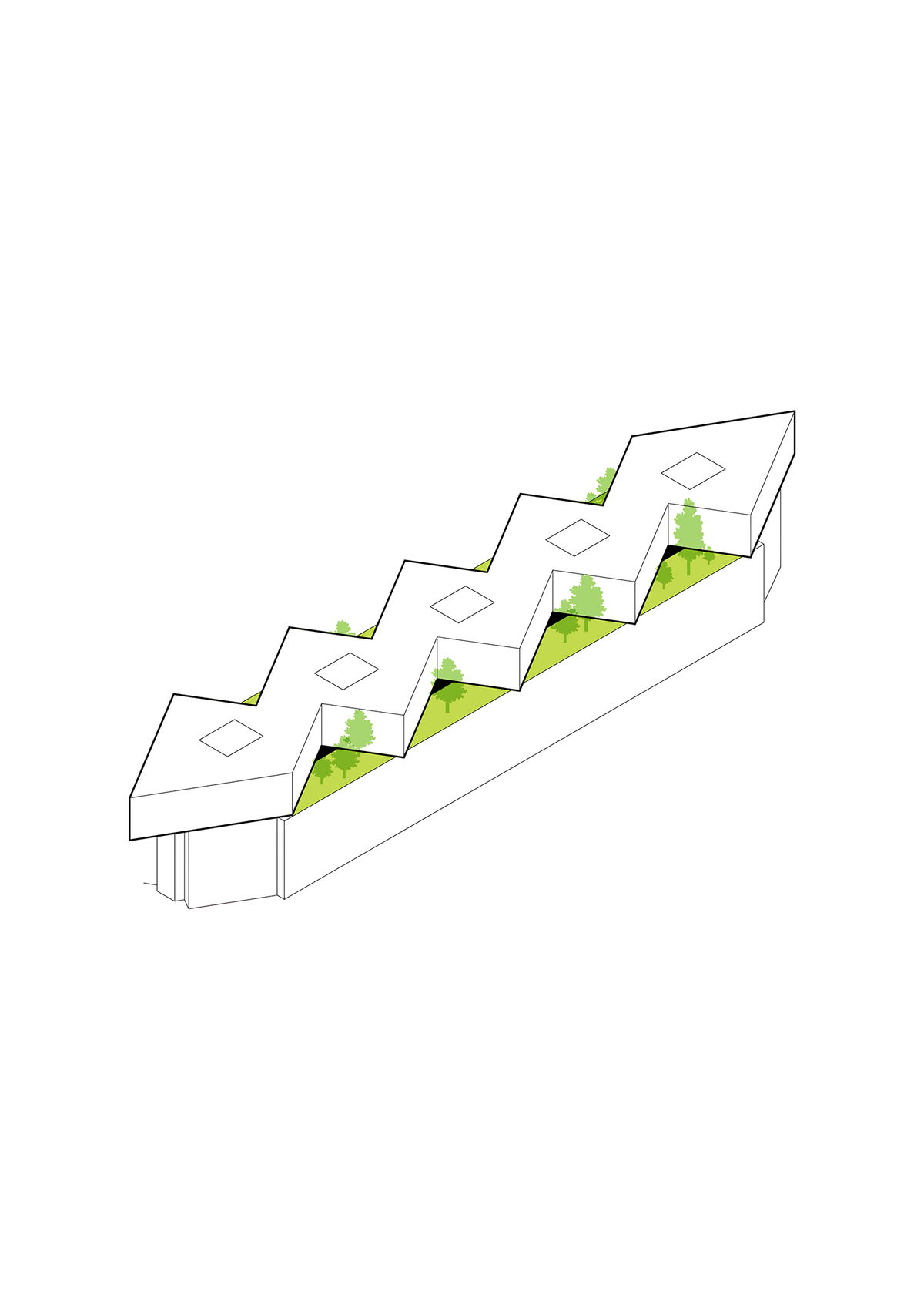
Sky Gardens — The leftover areas become rooftop gardens with views over Dreispitz.
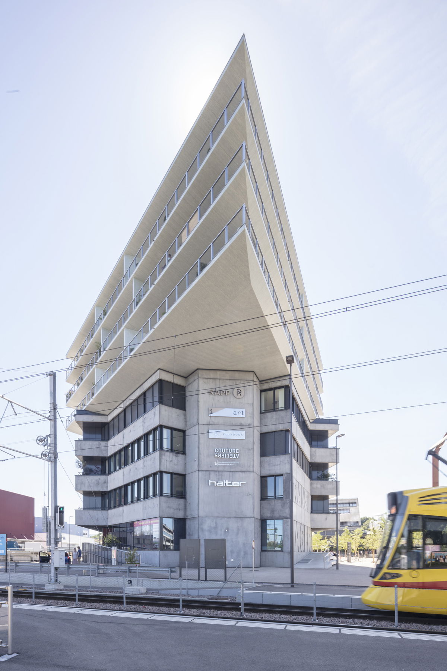
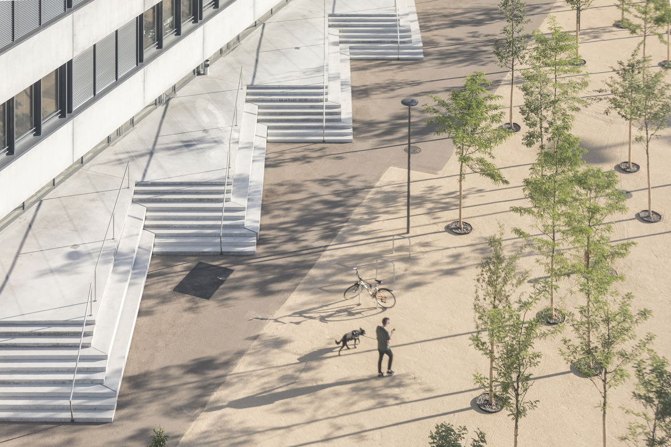
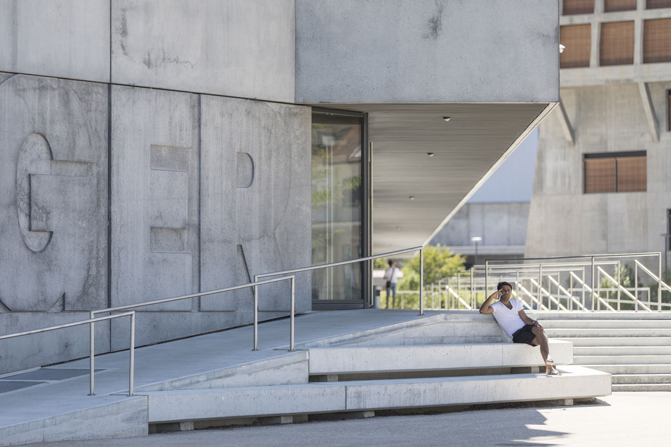
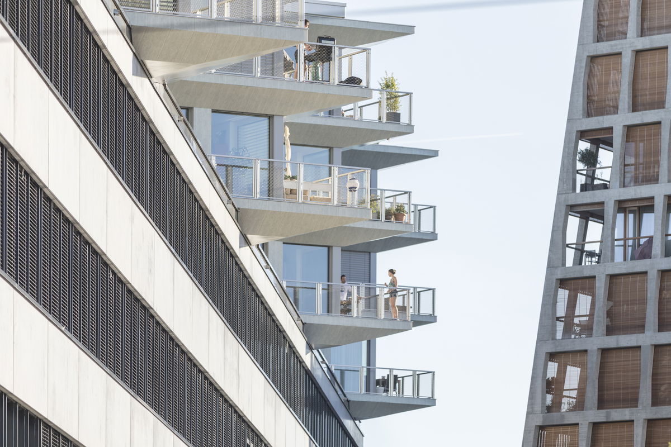
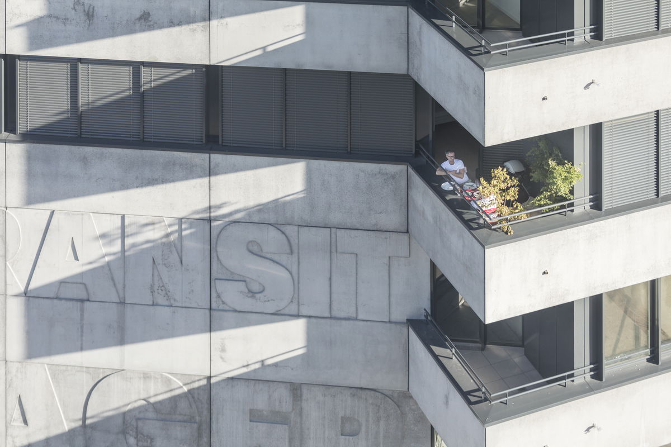
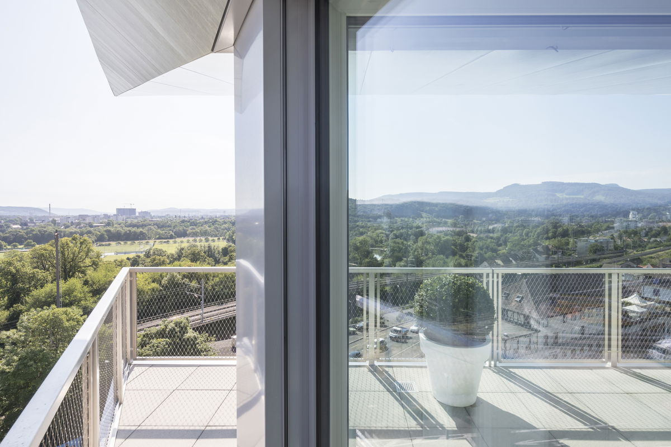
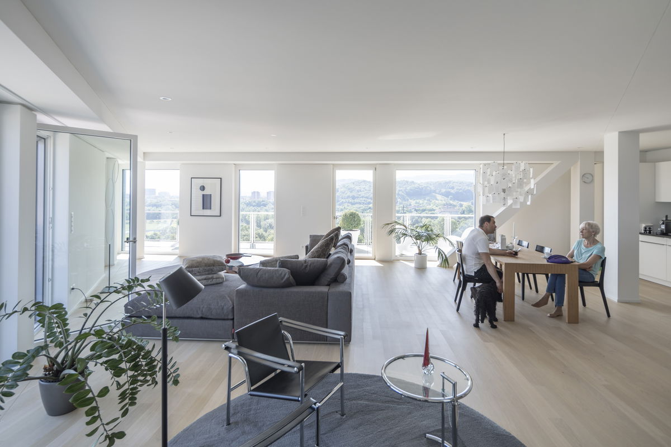
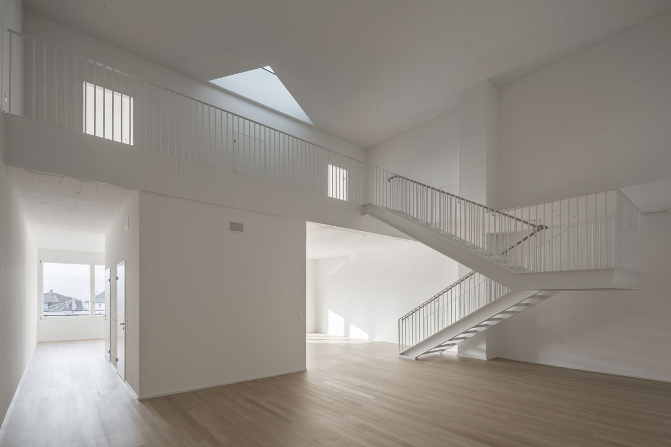
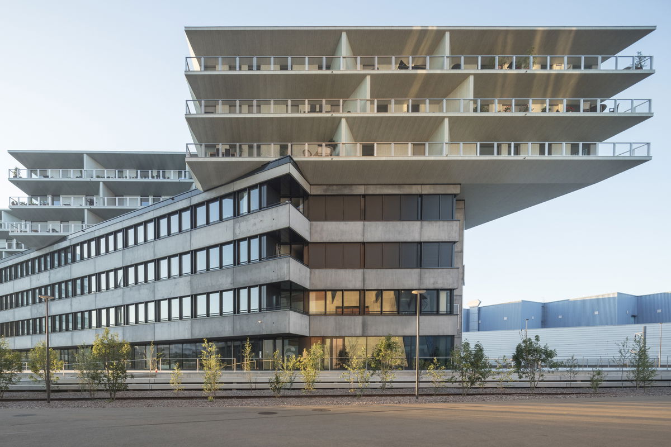
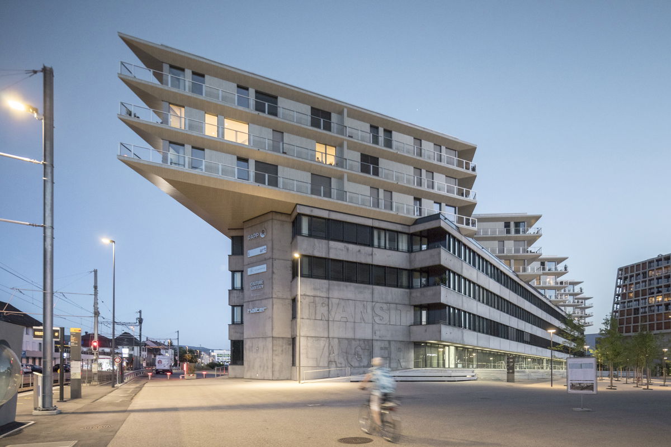
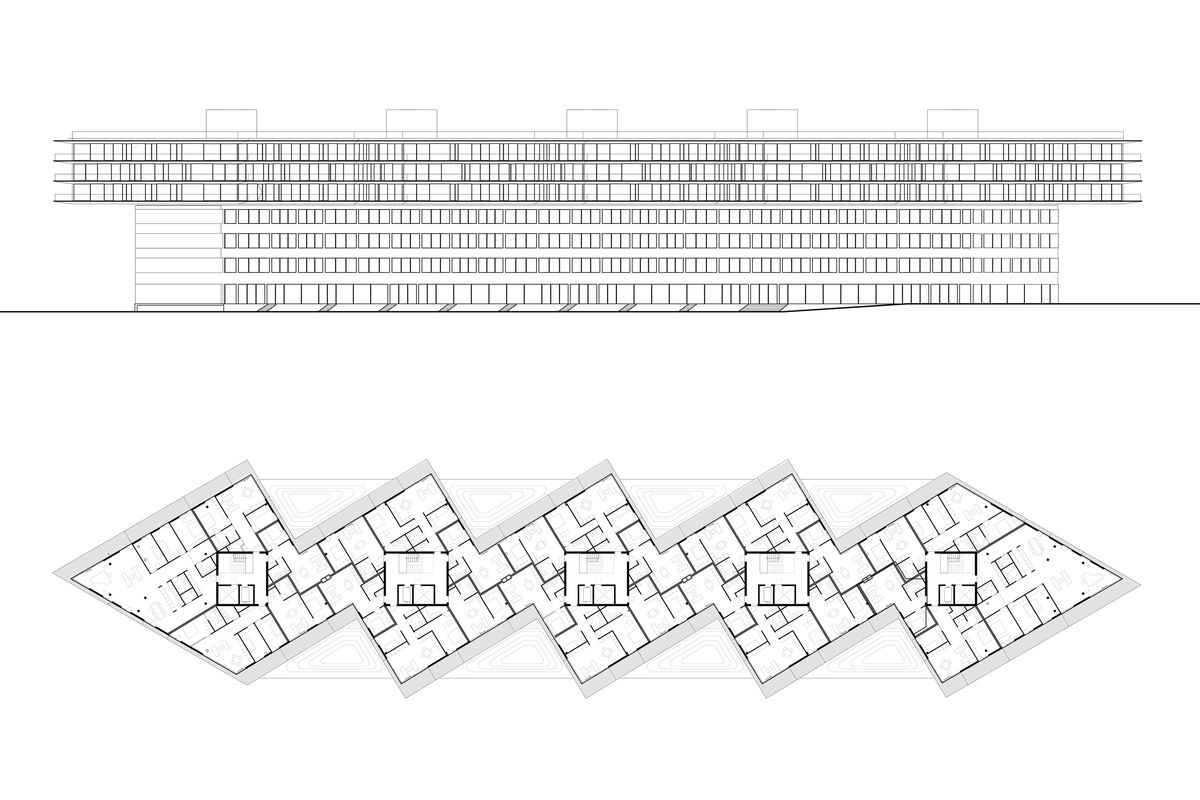
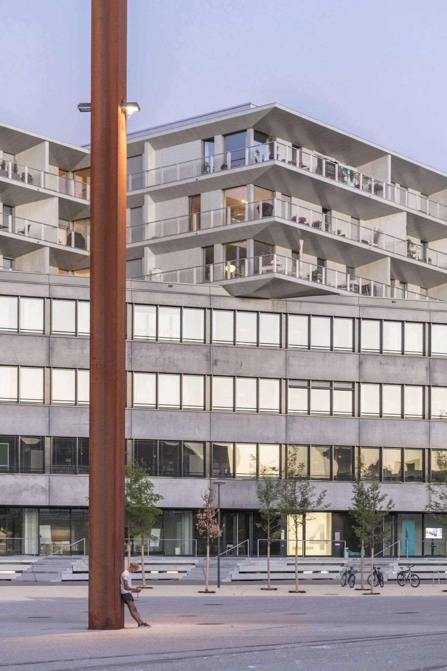
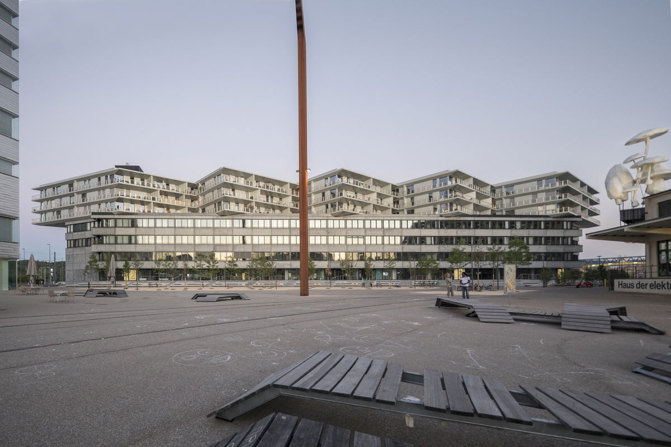
Partner in Charge
Bjarke Ingels
Andreas Klok Pedersen
Finn Nørkjær
Project Leader
Jakob Henke
Project Team
Martin Voelkle
Ole Elkjær-Larsen
Ricardo Palma Prieto
Jesper Boye Andersen
Annette Jensen
Barbora Srpková
Buster Christensen
Dominic Black
Enea Michelesio
Teodor Cristian Fratila
Helen Shuyang Chen
Ioannis Gio
Jan Magasanik
Lorenzo Boddi
Mikkel Marcker Stubgaard
Ryohei Koike
Sergiu Calacean
Tobias Hjortdal
Gül Ertekin
Brandon Cook
Agnete Jukneviciute
Alexandra Gustafsson
Andreas Geisler Johansen
Camila Luise de Andrade Stadler
Dennis Rasmussen
Erik de Haan
Franck Fdida
Marcelina Kolasinska
Maria Teresa Fernandez Rojo
Miao Zhang
Michael Schønemann Jensen
Collaborators
Bollinger+Grohmann
Harry Gugger Studio Ltd
HL-Technik AG
Wenzel + Wenzel
Schnetzer Puska Ingenieure
