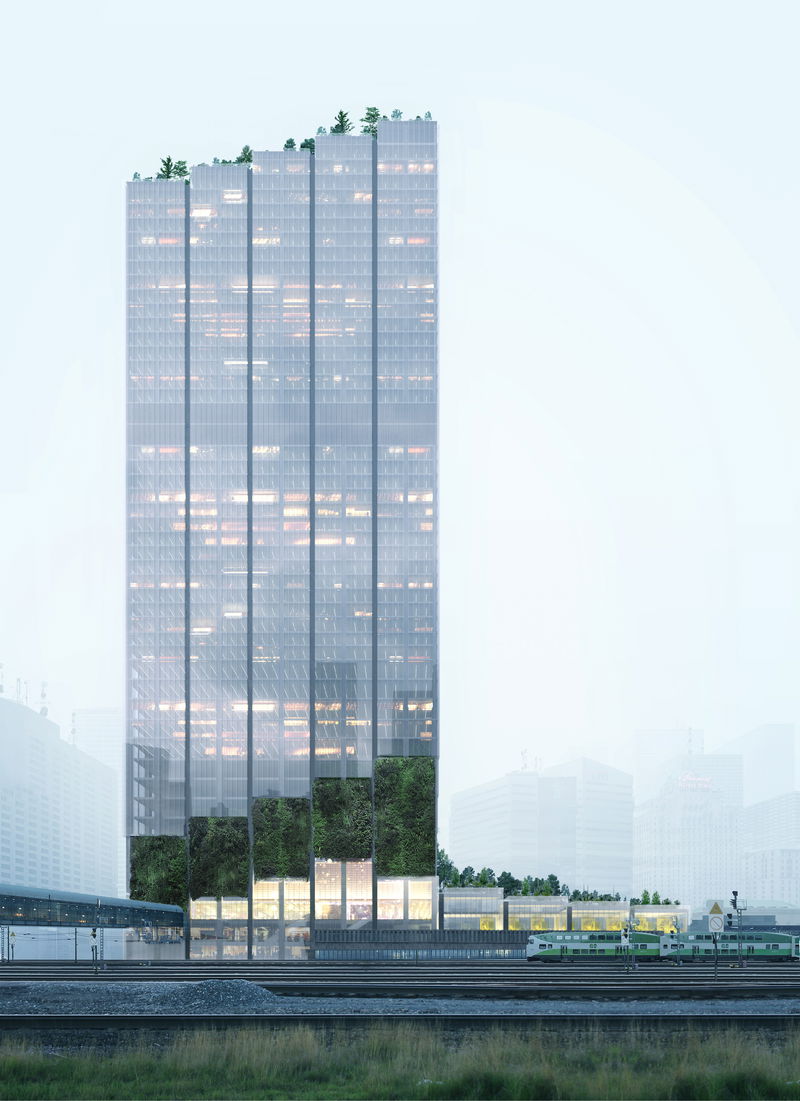
Client
Westbank Project Corporation | Telus | Allied Development Corporation
Typology
Work
Size m2/ft2
118,707 / 1,277,752
Status
In Design
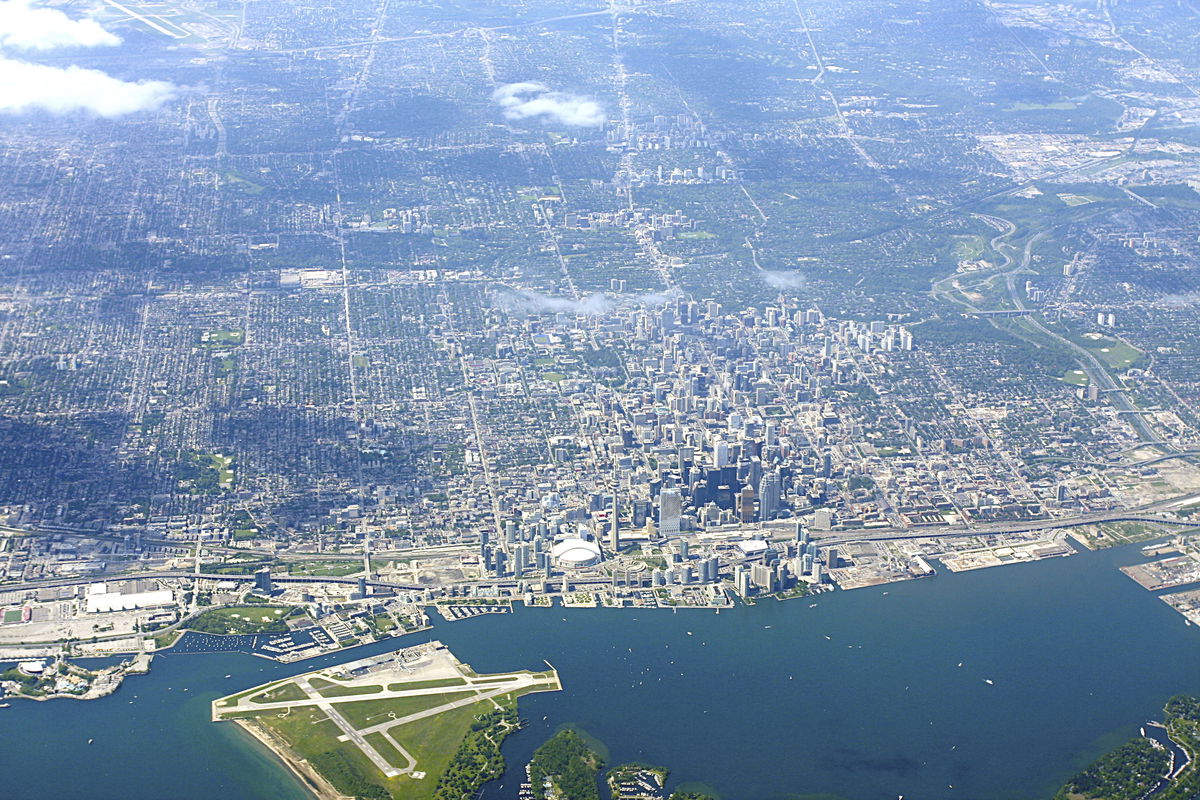
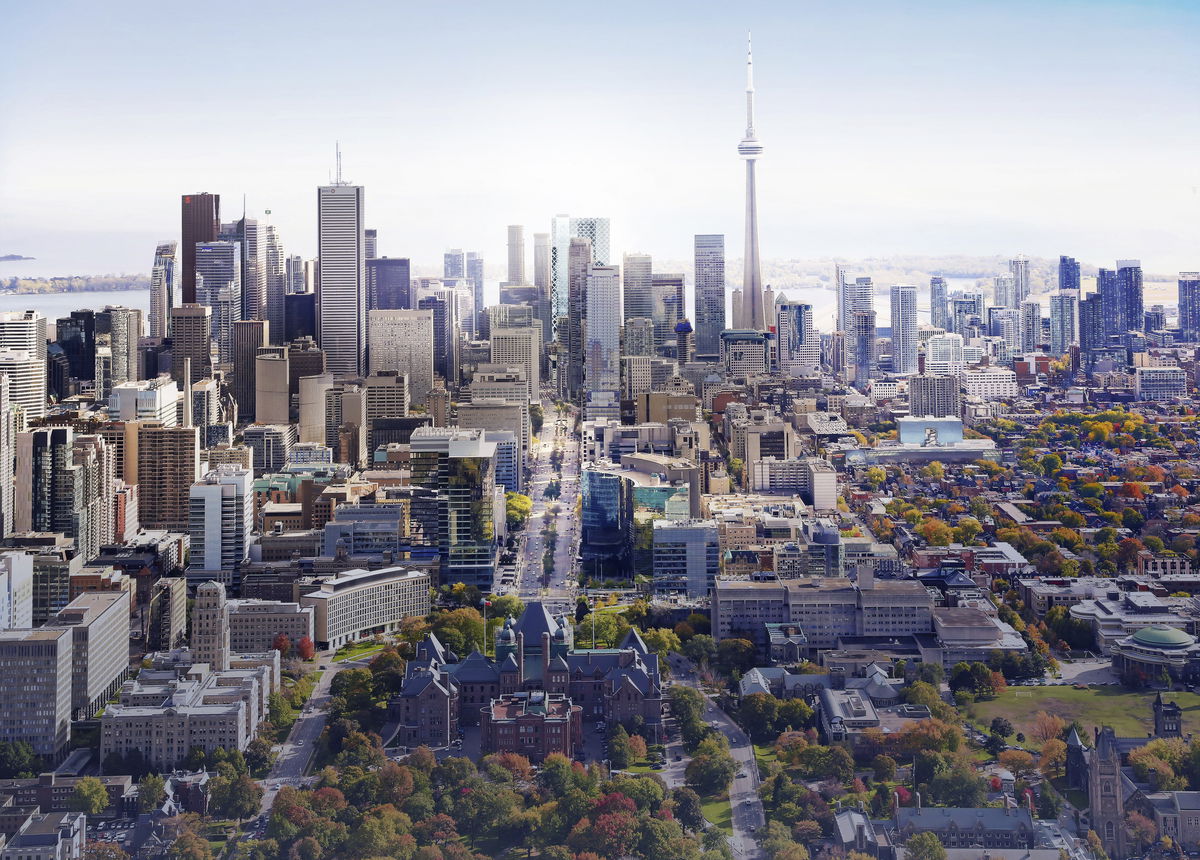
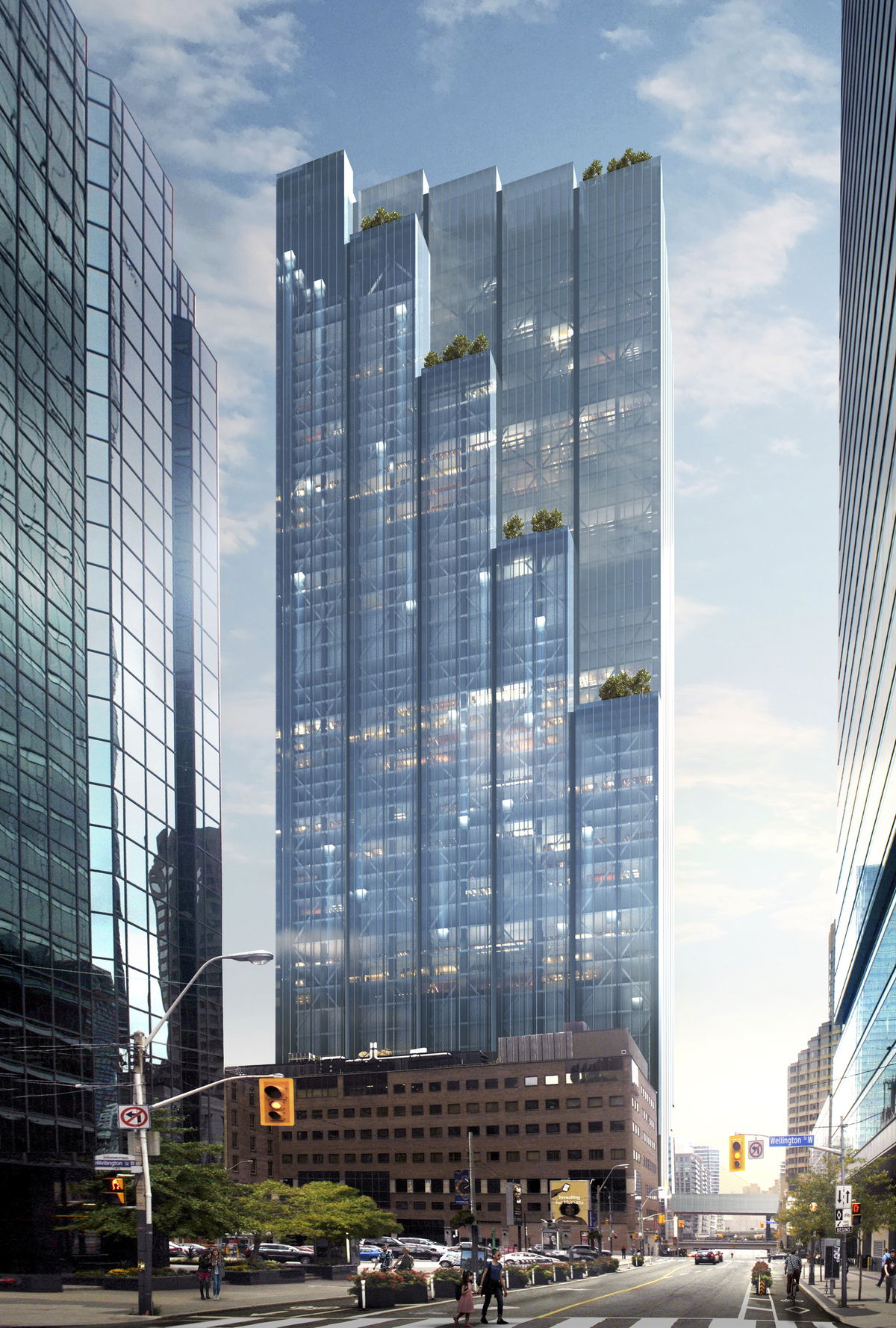
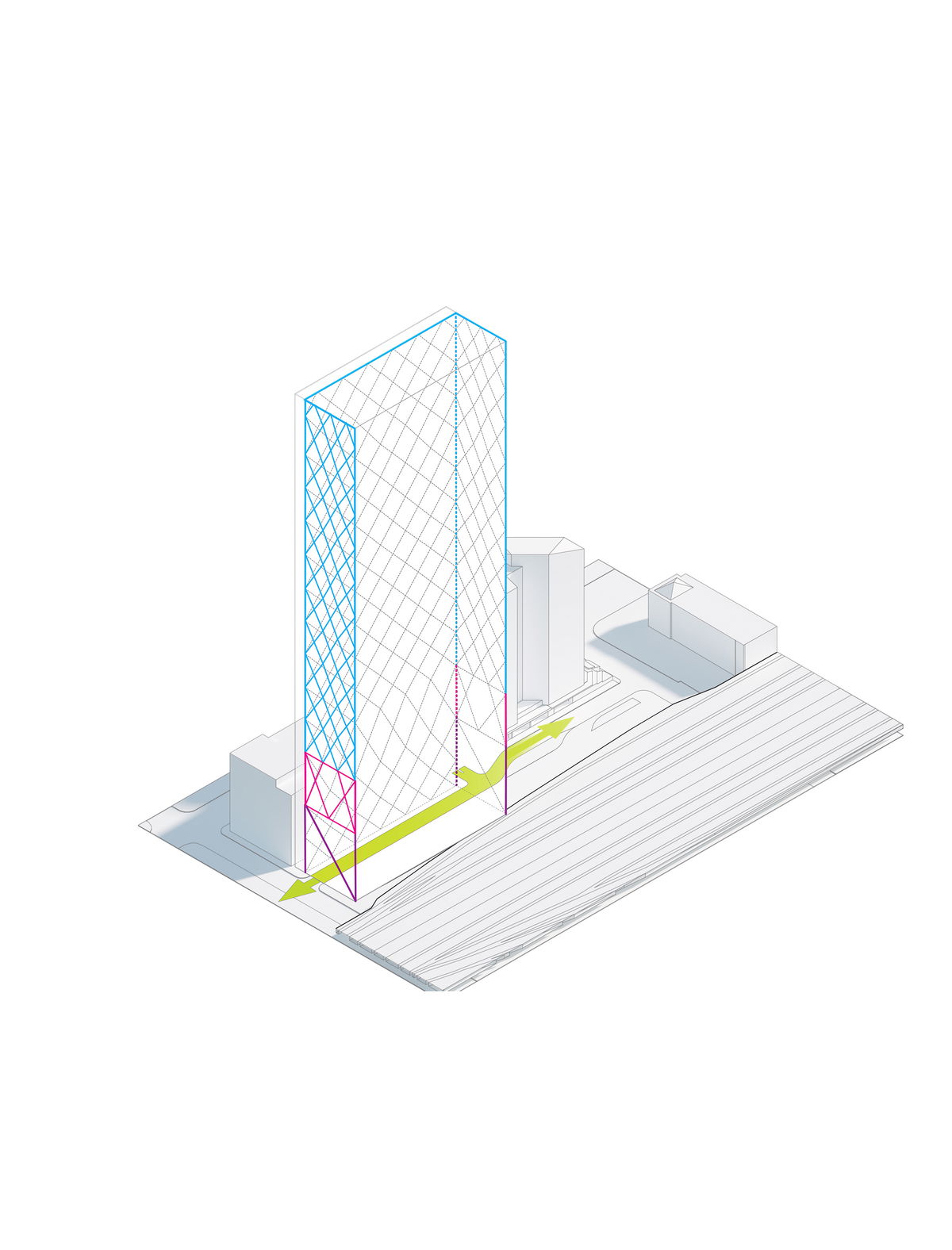
STRUCTURAL SHELL — An optimized lateral system is put in place according to the program demands. All elements are bound together by the diagrid structure.
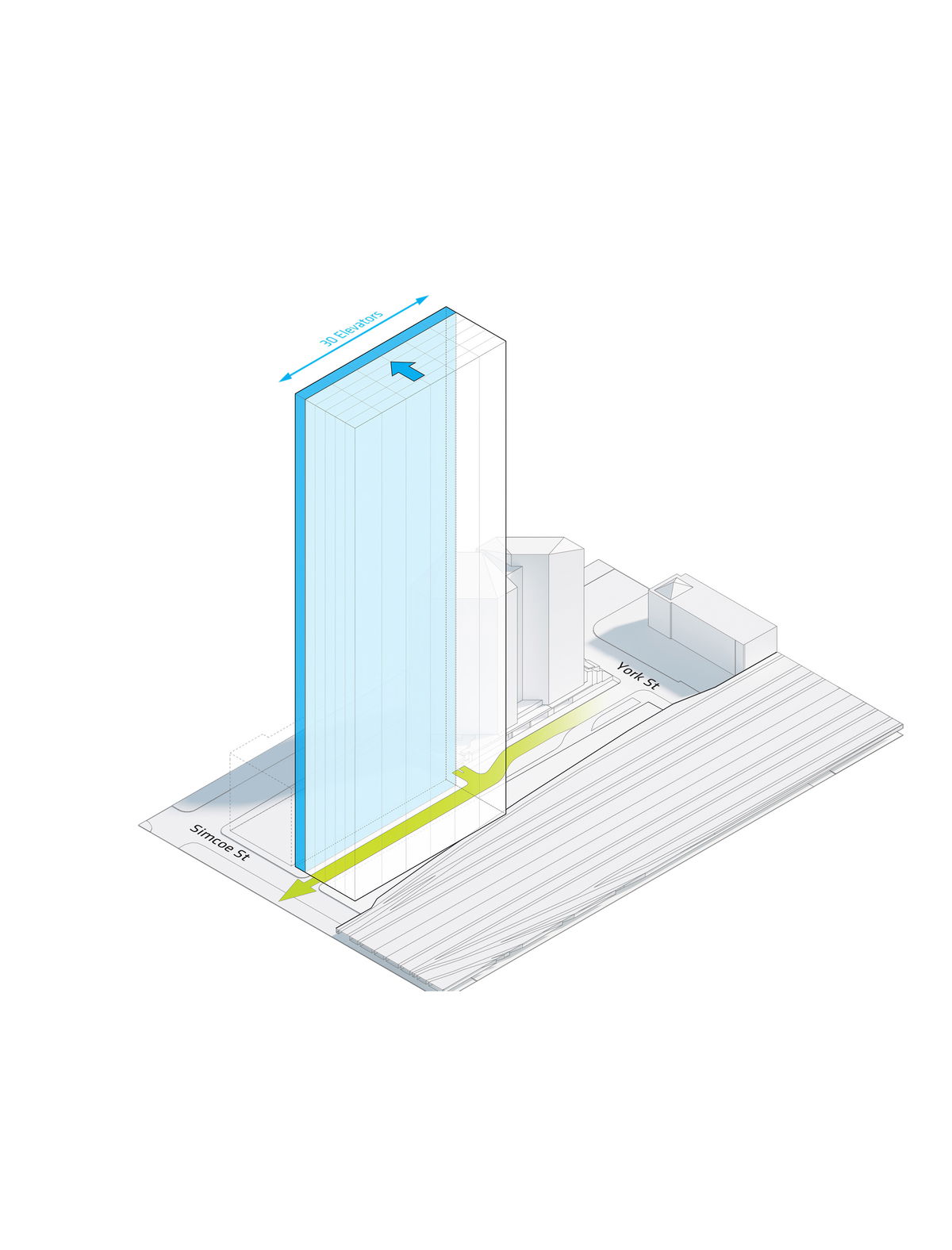
REMOVE CORE TO OPEN UP STATION STREET — The core is moved to the side to allow traffic through Station Street, which also opens up the floor.
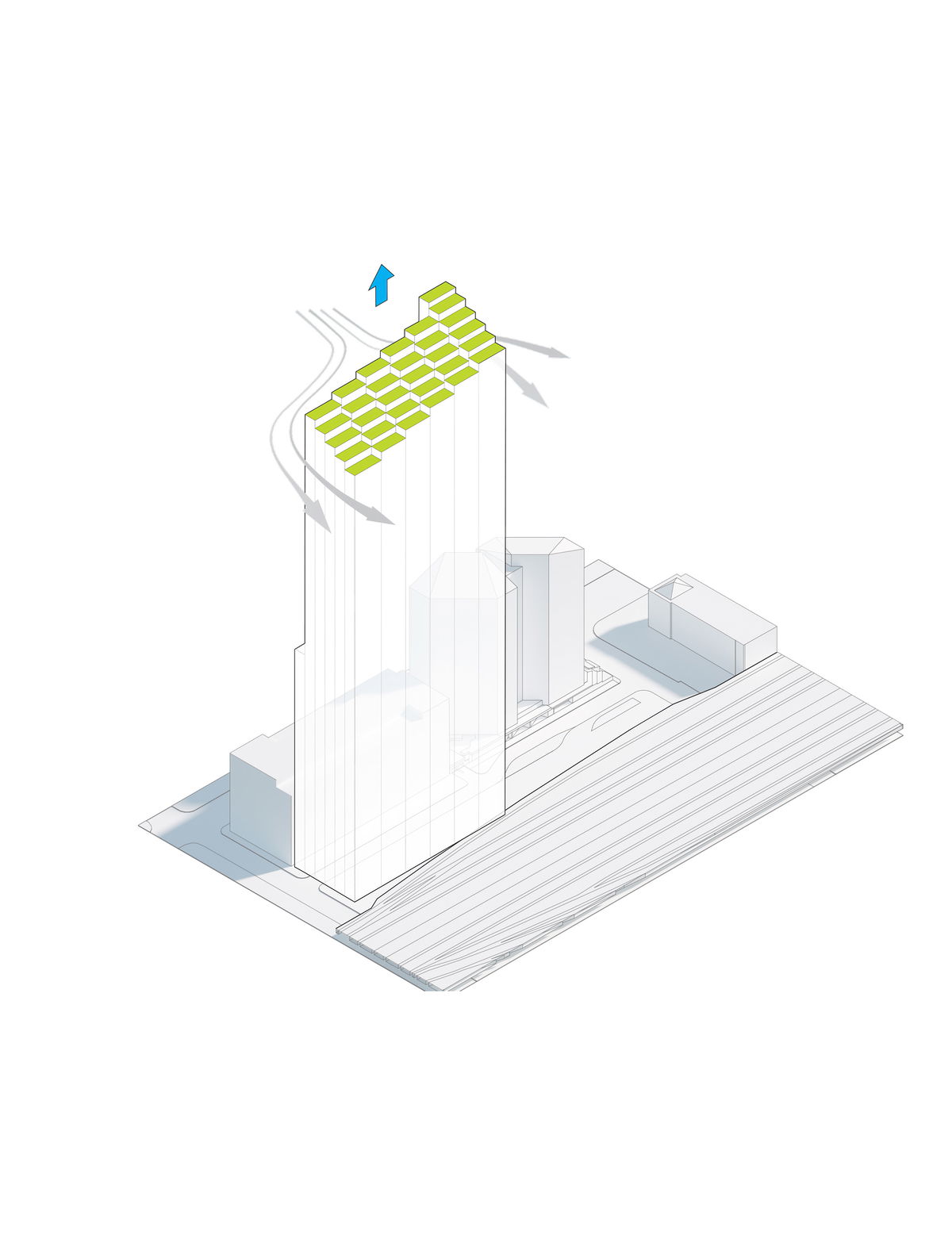
ROOF CROWN PARK — The stepped massing protects the roof park from prevailing winds.
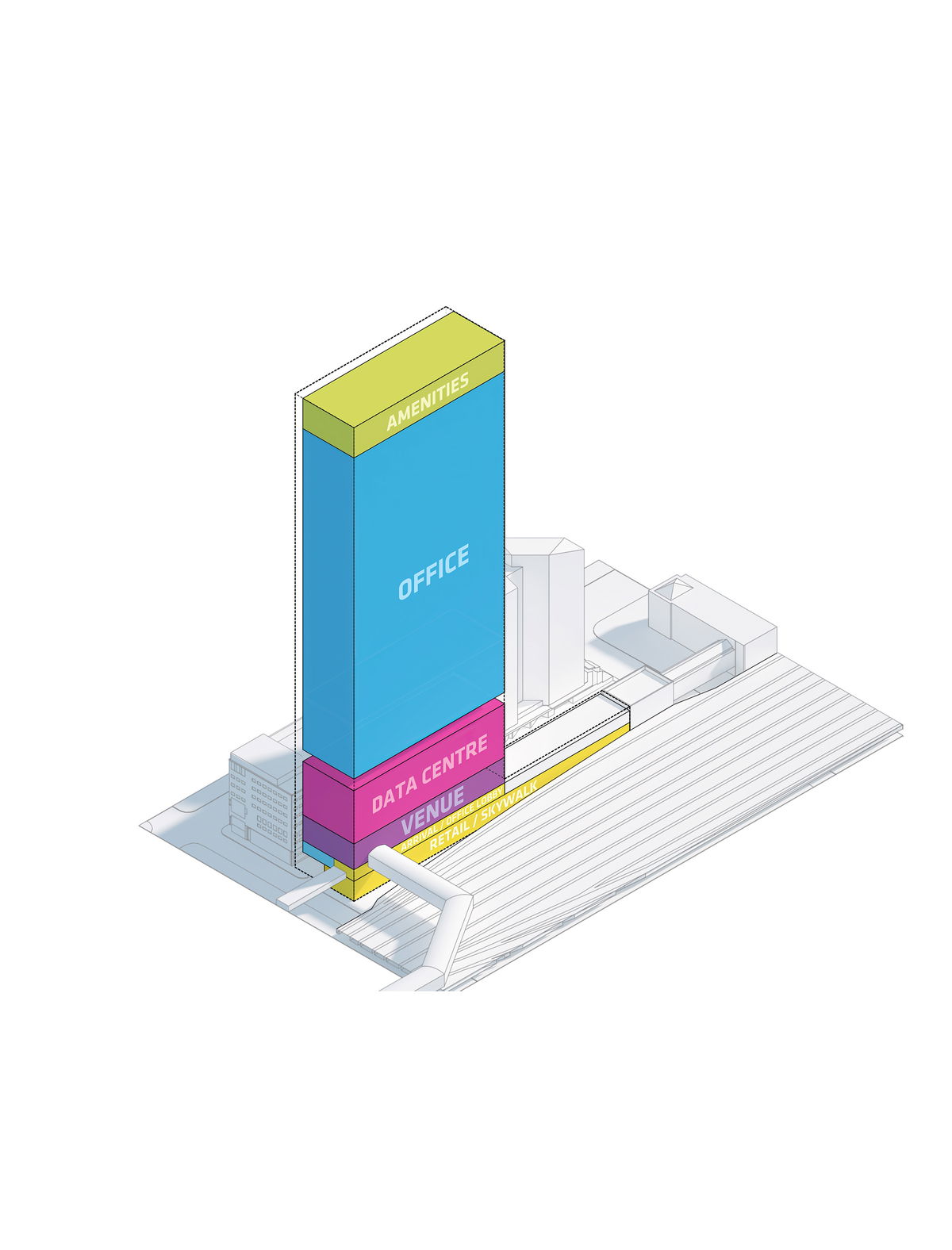
PROGRAM STACK — The mixed-use program places office spaces between the amenities on the top levels, and the retail/skywalk on the bottom levels.
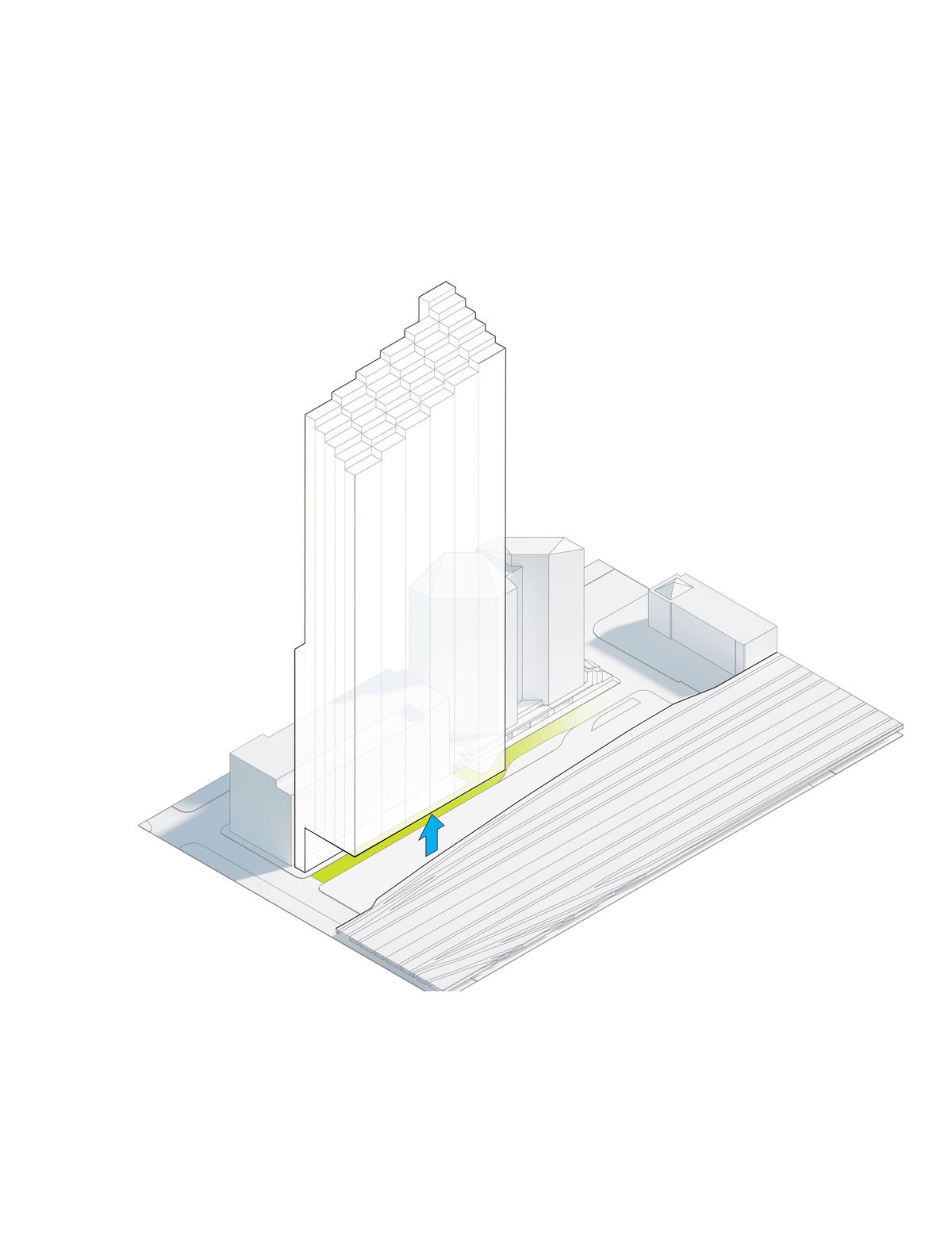
LIFTING TOWER BASE — The base rises above Station Street, straddling across the right-of-way to allow the steady flow of people and vehicles to pass unobstructed underneath.
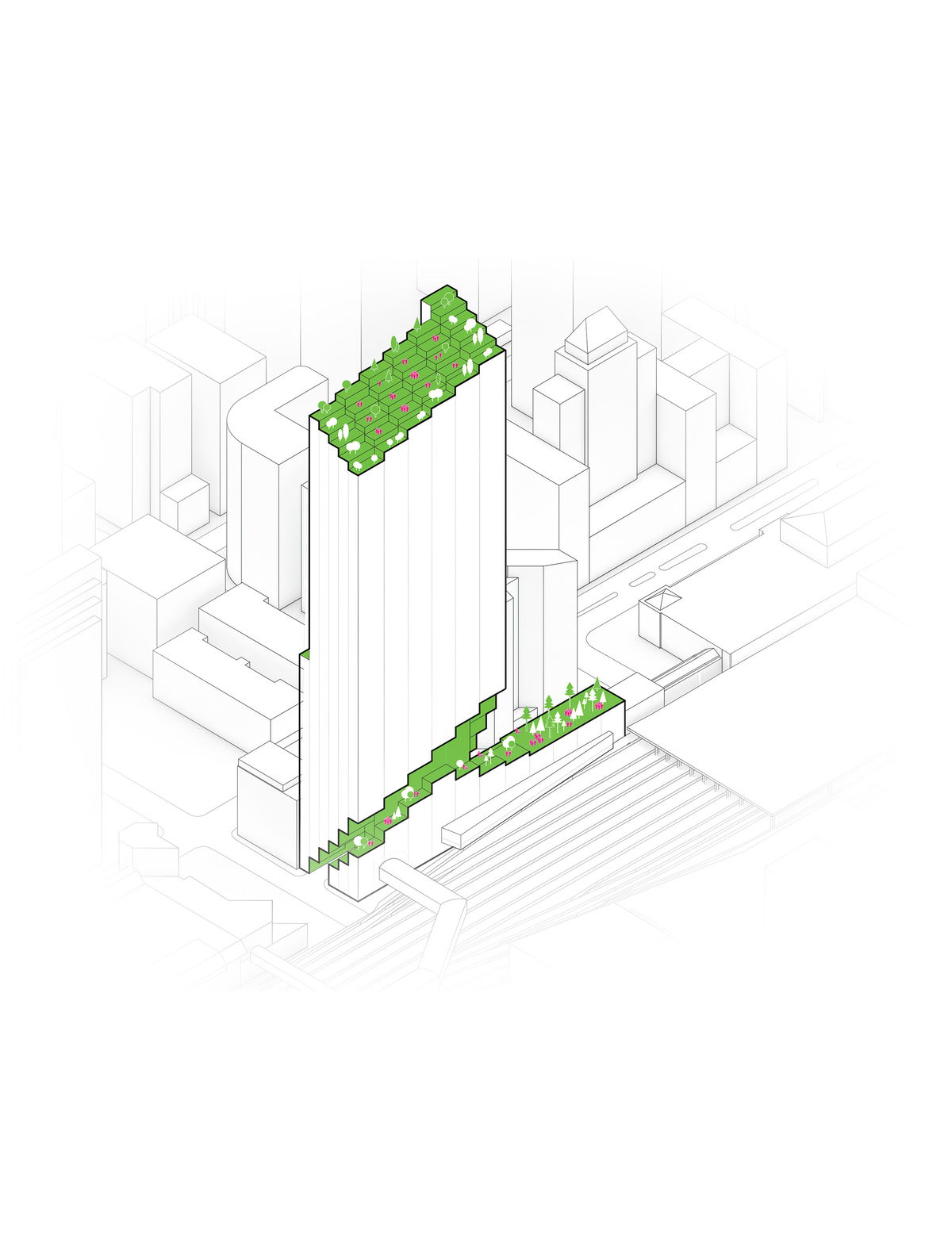
UNION HUB — A pixelated park of tiered terraces forms the city’s largest roof garden on the top of town.
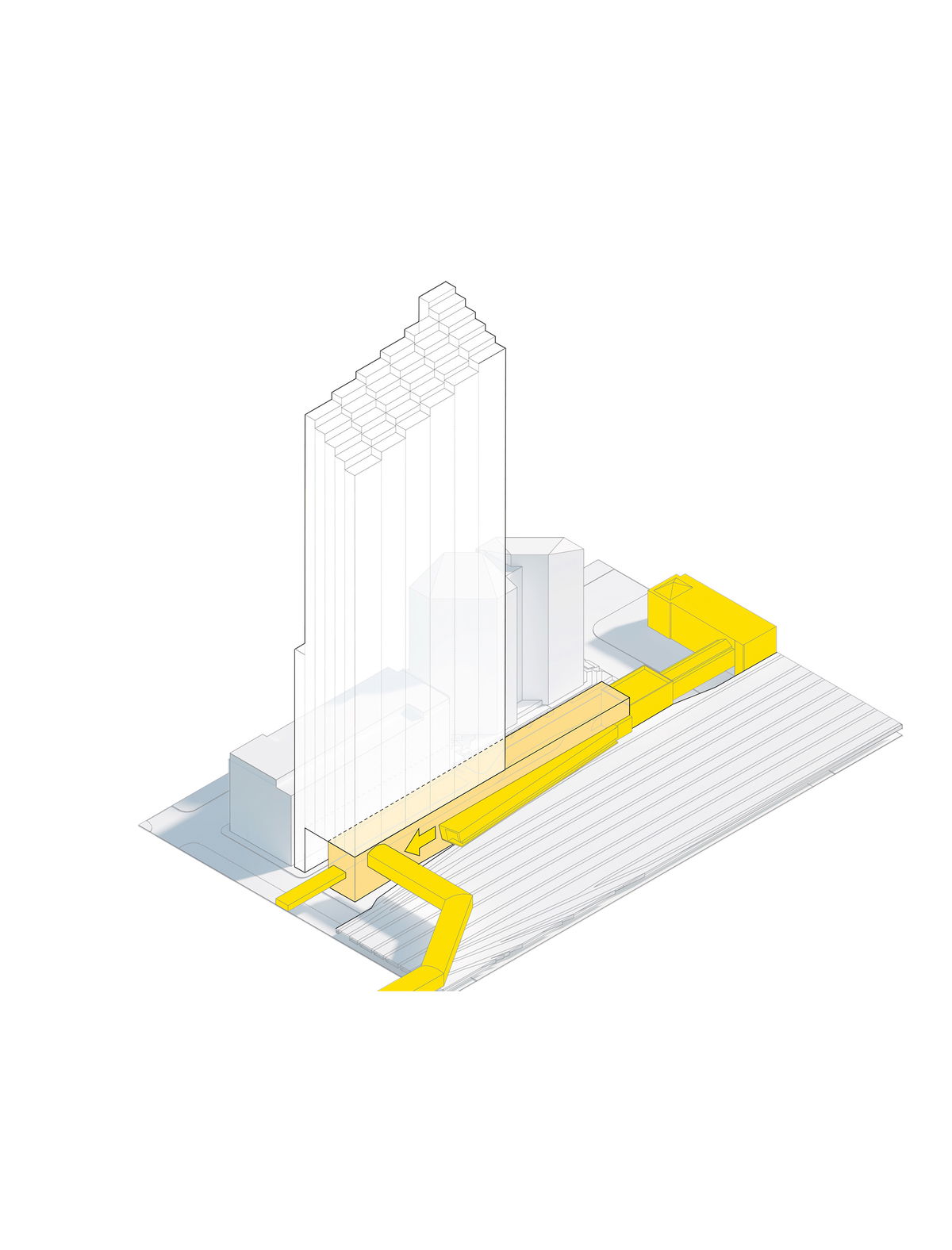
RECONNECTING PATH NETWORK — The low-rise shopfront building runs the length of the street, ensuring pedestrian connectivity and efficient circulation.
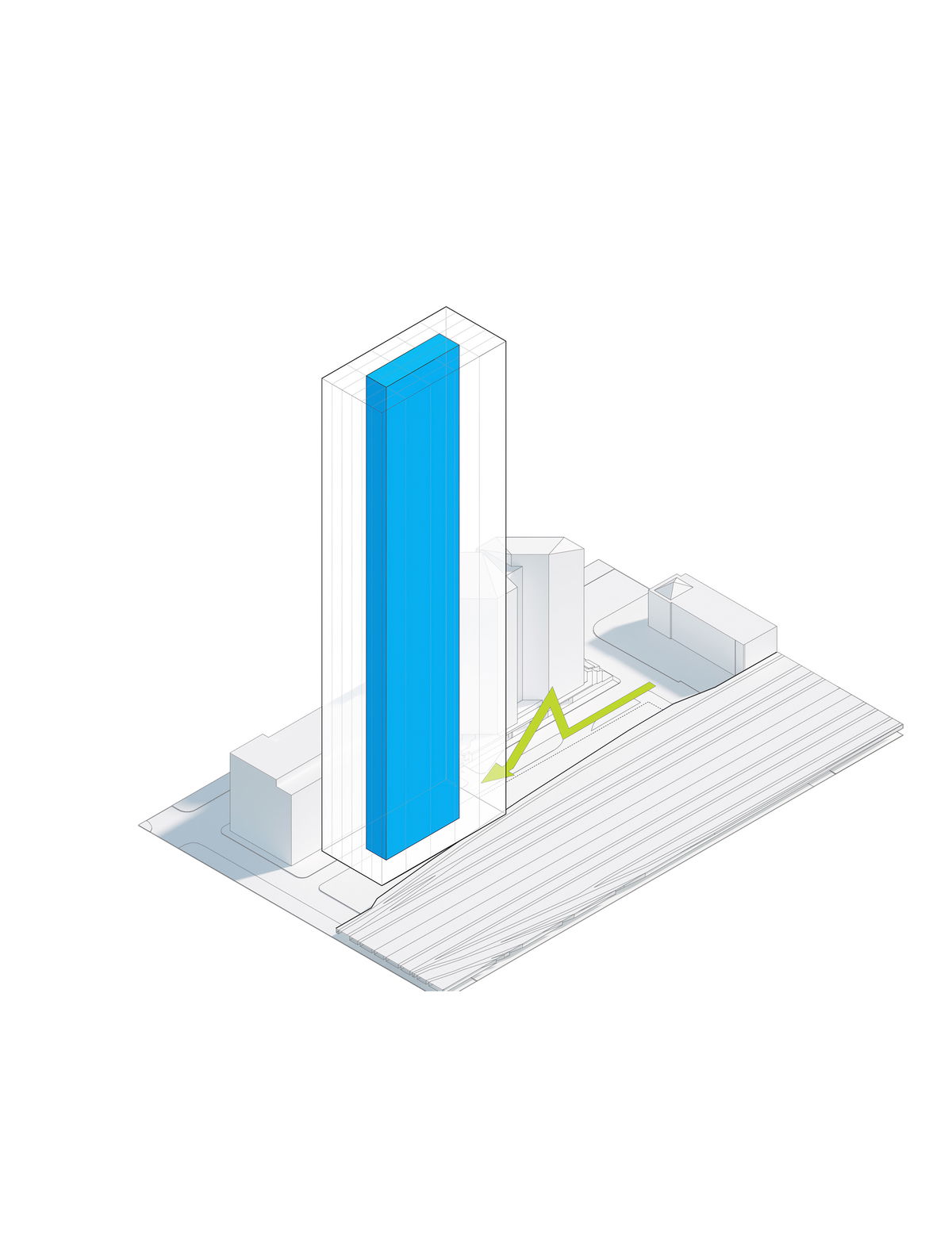
REMOVE CORE TO OPEN UP STATION STREET — In a typical tower, the central core creates a shallow ring of office space. In this instance, the typical core location and size would conflict with Station Street, if left unchanged.
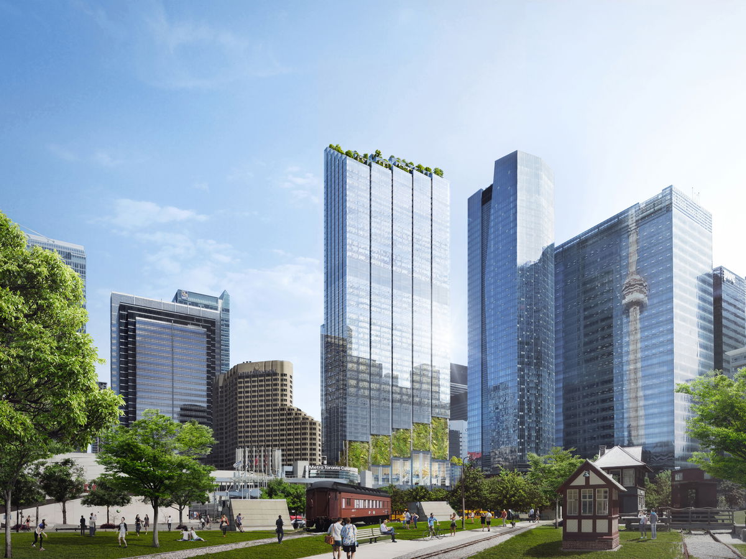
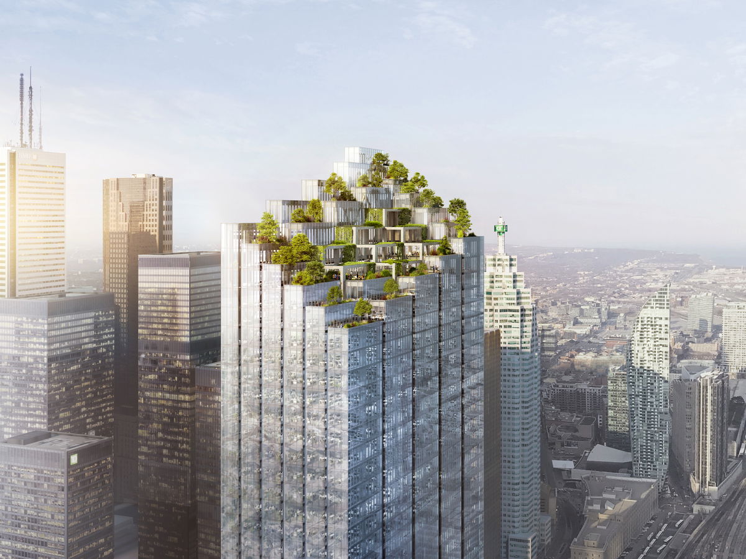
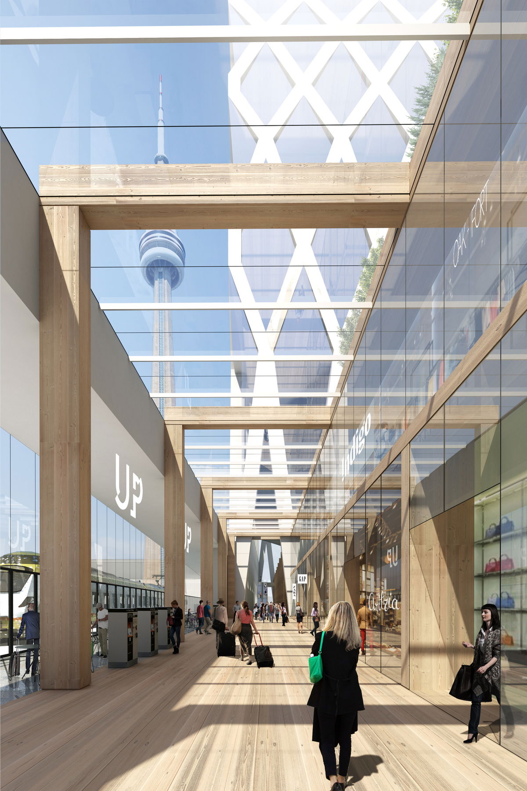
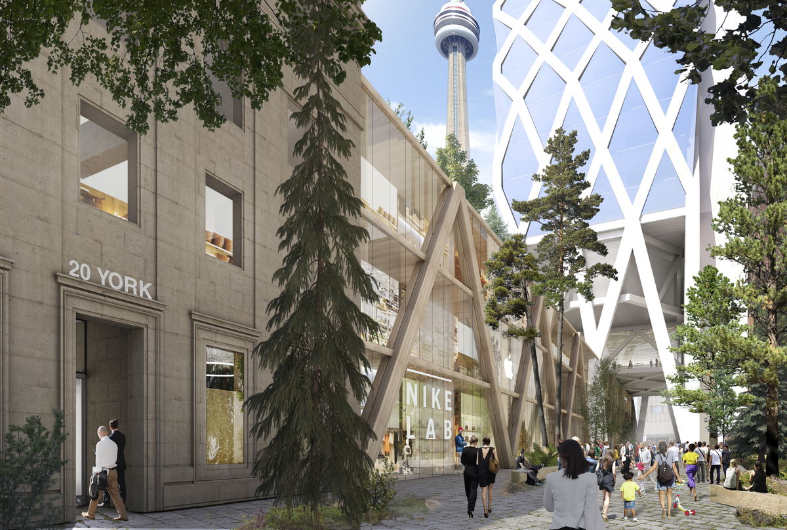
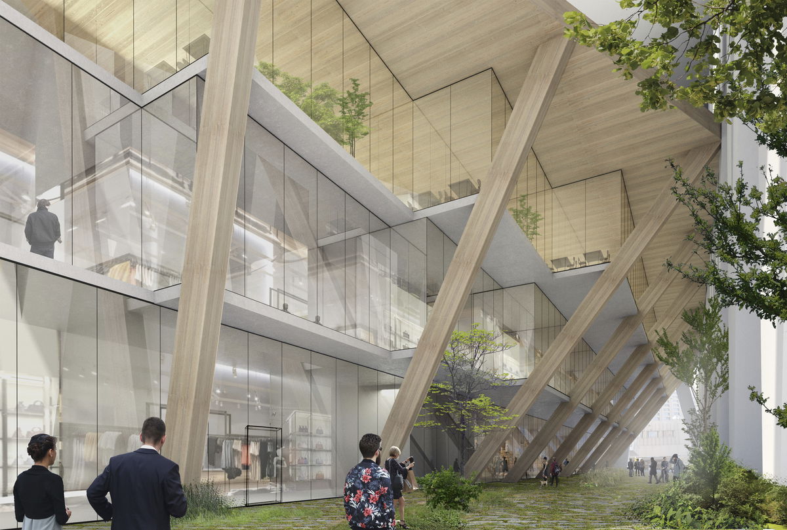
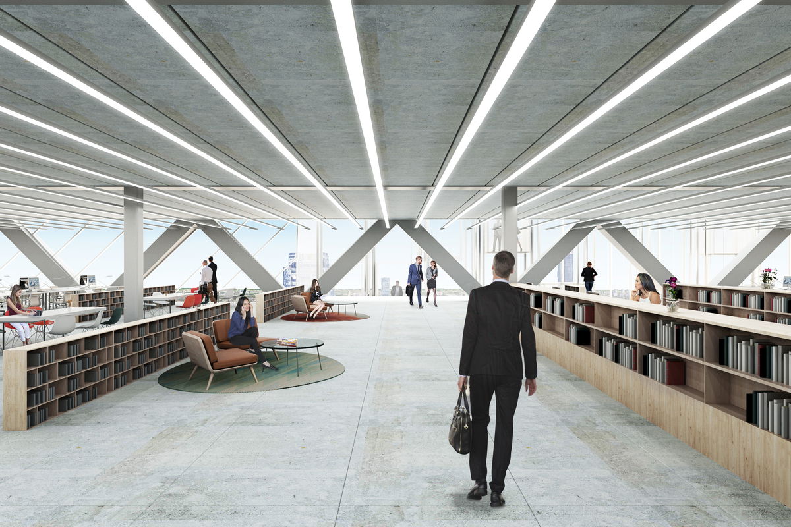
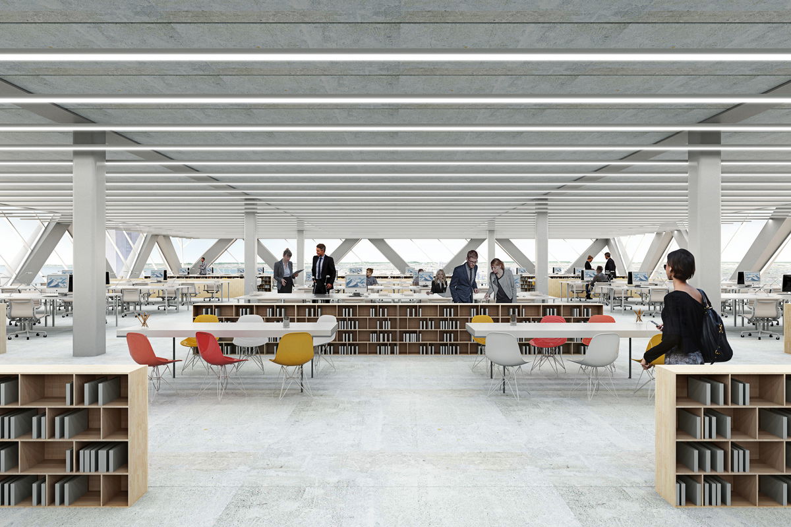
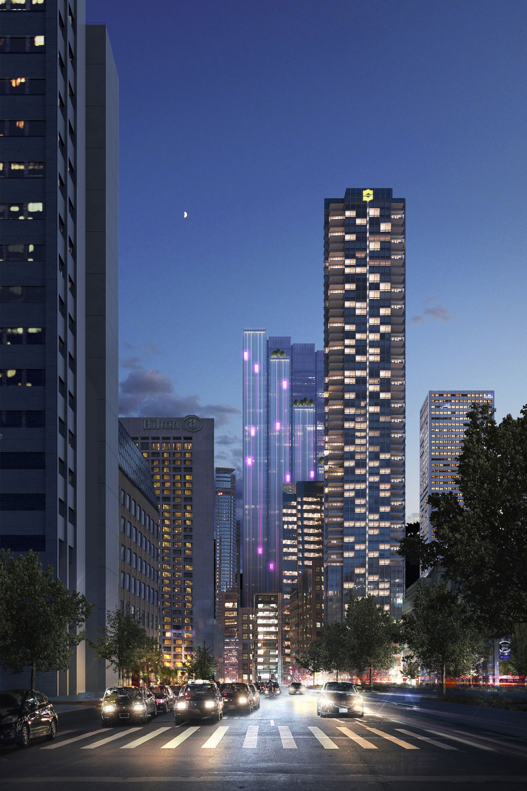
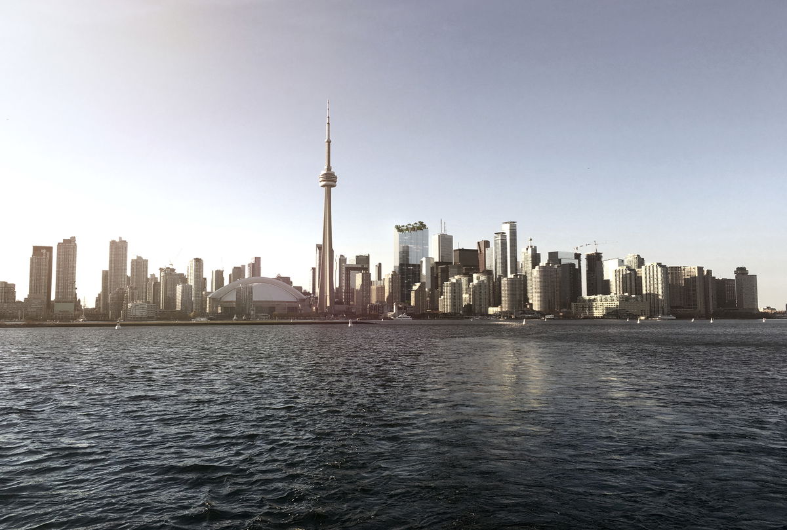
Partner in Charge
Bjarke Ingels
Thomas Christoffersen
Martin Voelkle
Project Manager
Andreas Buettner
Project Leader
Fabian Lorenz
Project Team
Agustin Perez-Torres
Alejandra Cortes
Amir Mikhaeil
Emmett Walker
Florencia Kratsman
Gary Polk
Haochen Yu
Jakob Henke
Jan Leenknegt
Julian Ocampo Salazar
Gil Kilmo Kang
Max Moriyama
Melissa Jones
Neha Sadruddin
Nicholas Reddon
Oliver Thomas
Kig Veerasunthorn
Sebastian Claussnitzer
Terrence Chew
Veronica Watson
Chia-Yu Liu
Lawrence-Olivier Mahadoo
Chris Tron
Ashton Stare
Douglass Alligood
Doug Stechschulte
Elias Gunnar Brulin
Filippo Cioffi
Fiona Lu
Kristoffer Negendahl
Kurt Nieminen
Sijia Zhou
Tingting Lyu
Valerie Derome-Masse
Andreas Bak
Ace Nguyen
Tom Lasbrey
Frankie Sharpe
Alan Maedo
Catrina Nelson
Abdur-Rahman Harunah
Yasamin Mayyas
Collaborators
Adamson Associates Architects
Read Jones Christoffersen
The Mitchell Partnership
Mulvey & Banani International
BA Consulting Group
GUNN Consultants
Public Work
Integral Group In.
COLE Engineering
RWDI Consulting Engineers
Urban Strategies
IMIGO
Y-Visual
BIG Ideas
BIG Engineering
