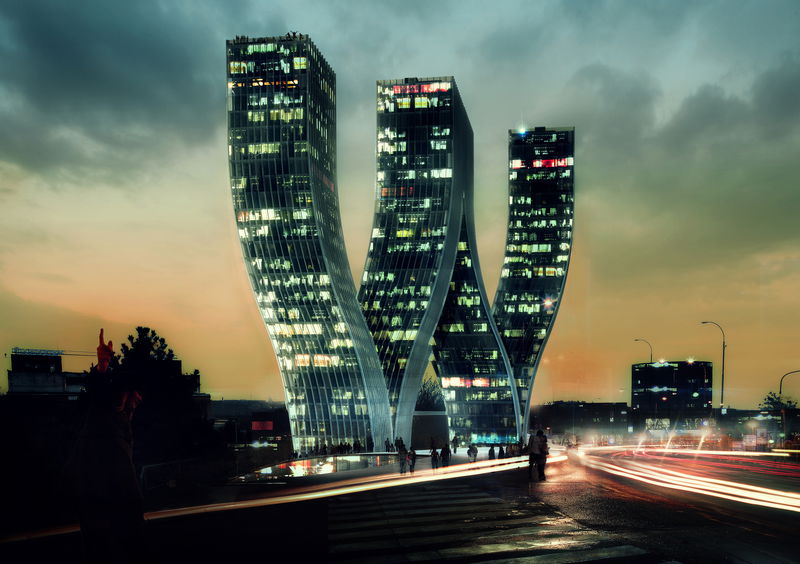
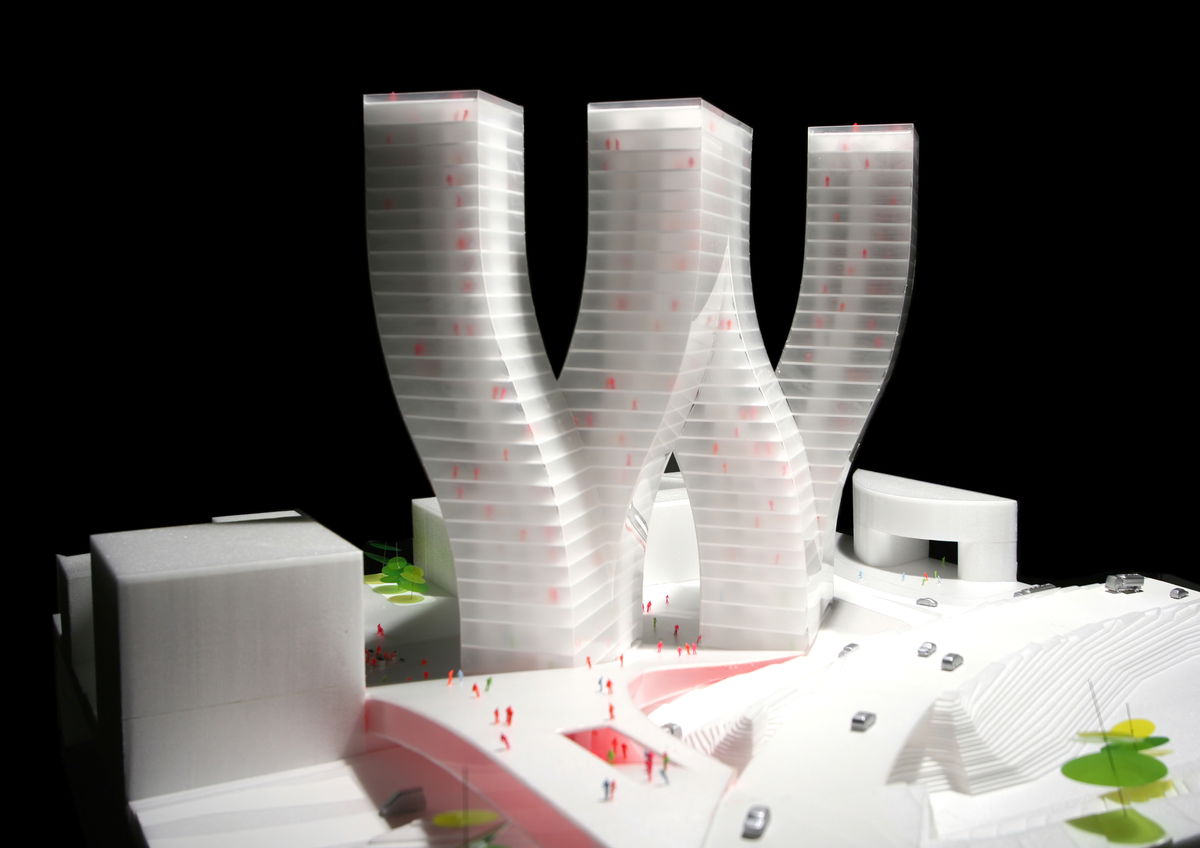

EFFICIENT SLAB — The site allowed for a square 80 m wide and 20 m deep slab.
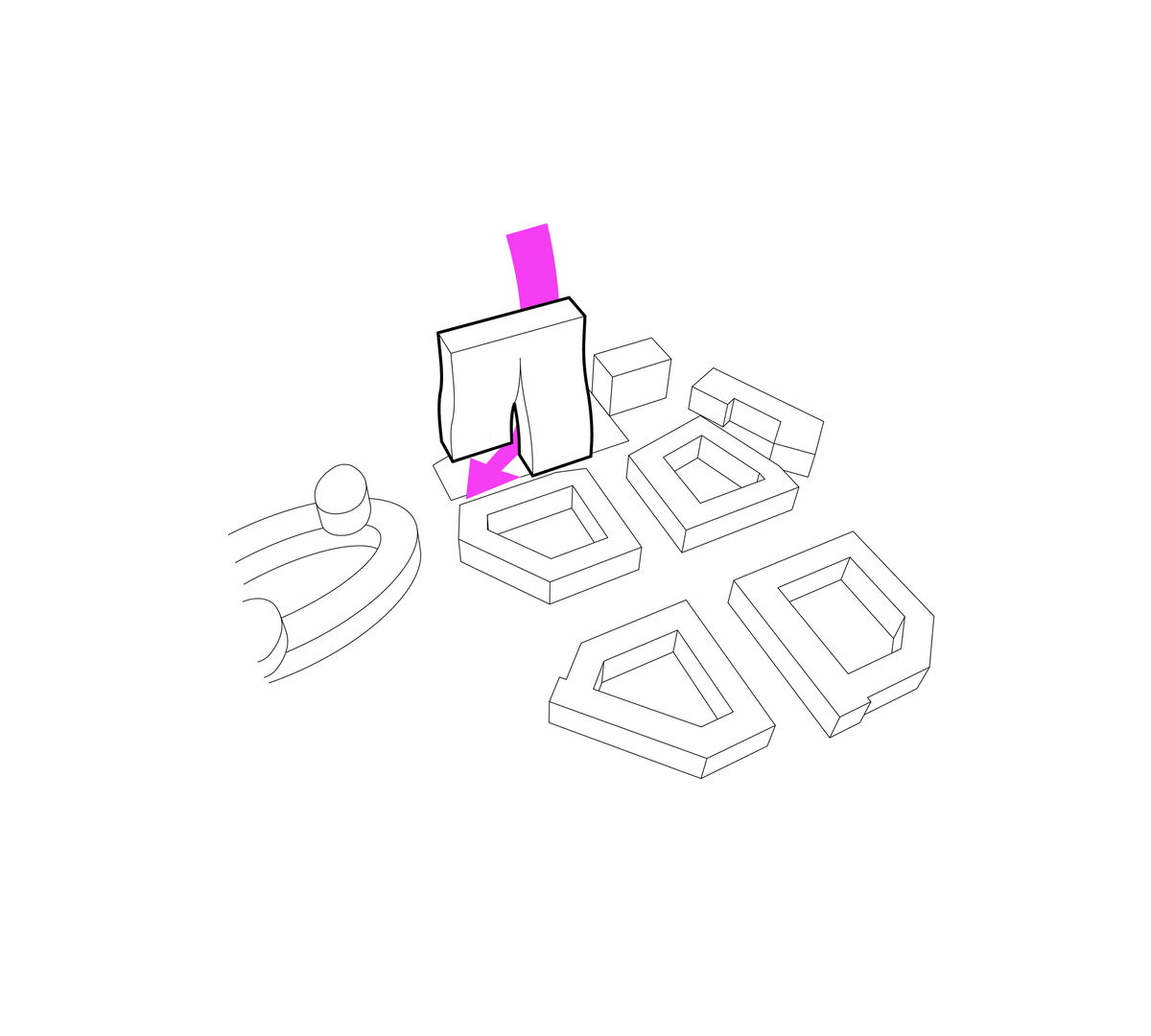
OPEN SLAB — To open the site to the adjacent subway, BIG twisted the slab open, leaving a slit for a bridge to pass through from station to street. The two halves were 800 m2 each, perfect for offices.
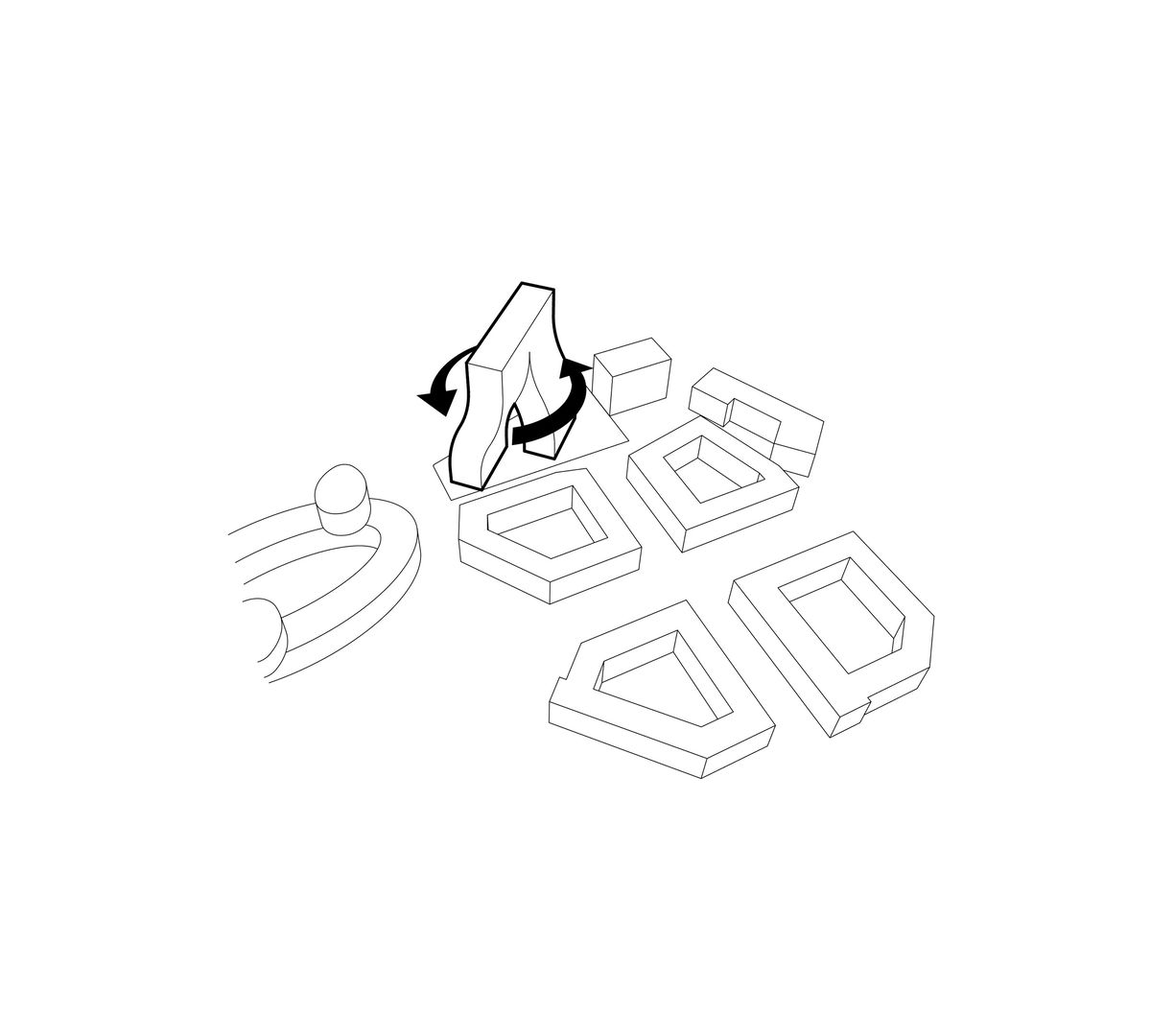
ROTATE SLAB — The split slab was rotated to refit the site, at the same time optimizing the orientation of the apartment programs towards east and west, for better views and sunlight.
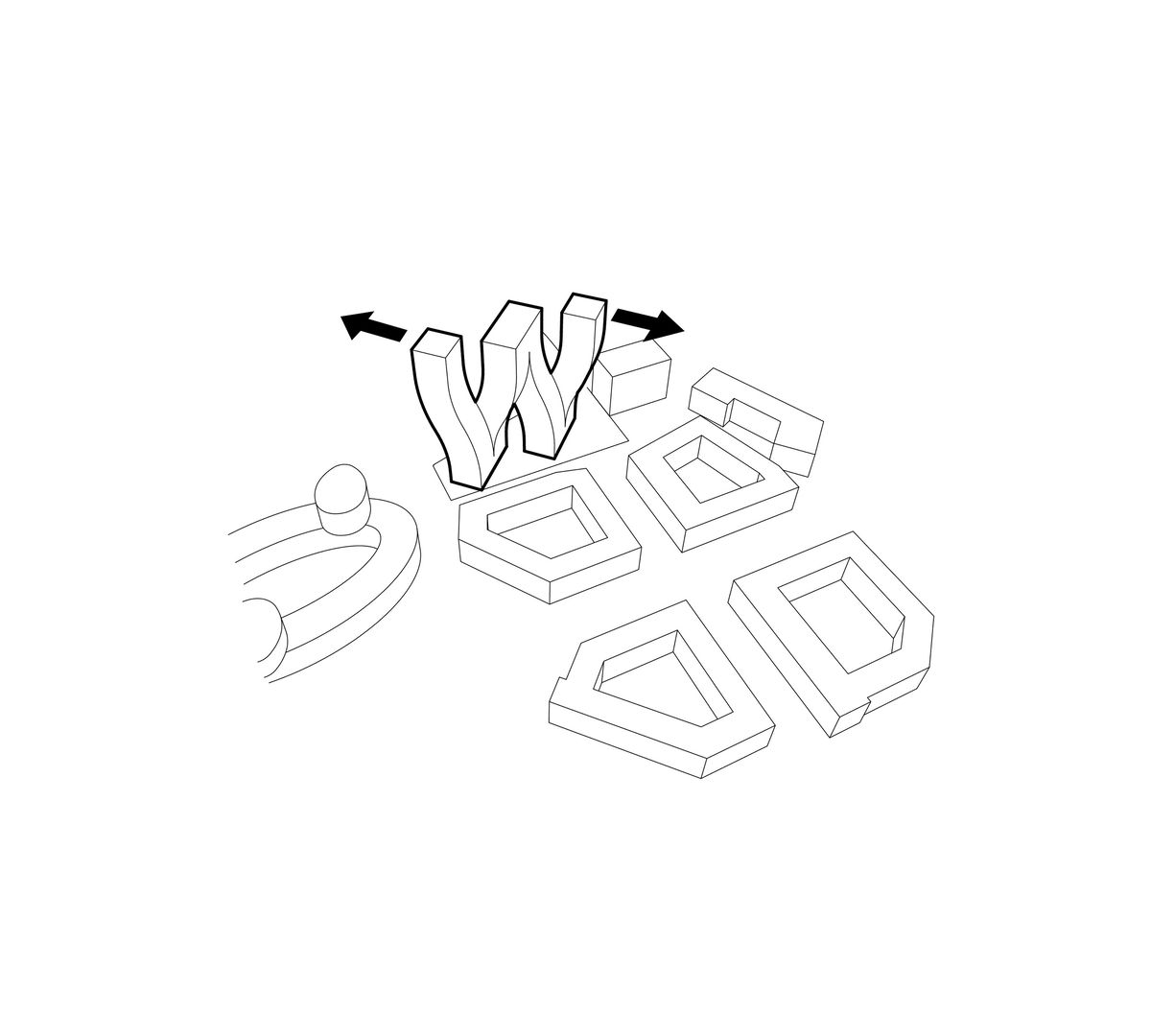
W TOWERS — As a final manipulation, the slab was cut open with two incisions to create a perfect 400 m2 floorplan for corner apartments in the upper part of the building.
01 / 04
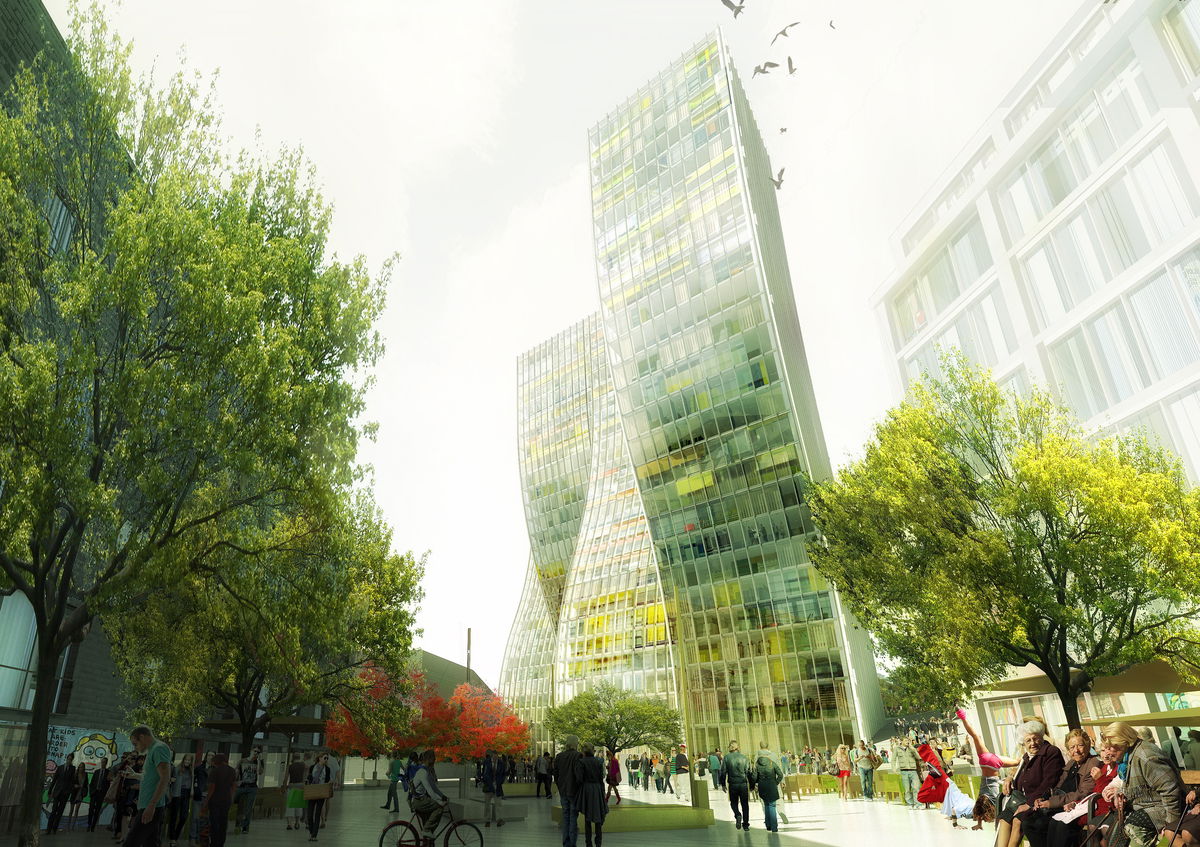
Partner in Charge
Bjarke Ingels
Project Leader
Niels Lund Petersen
Jan Magasanik
Project Team
Kamil Szoltysek
Collaborators
Adams Kara Taylor
