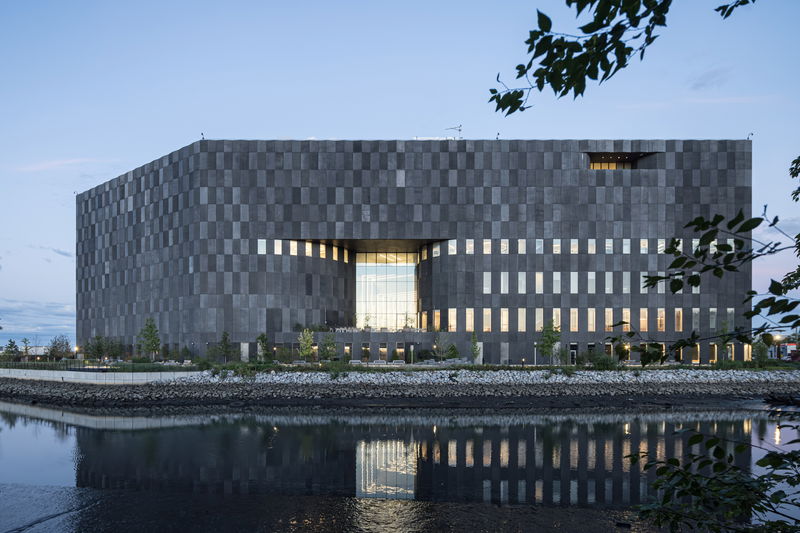
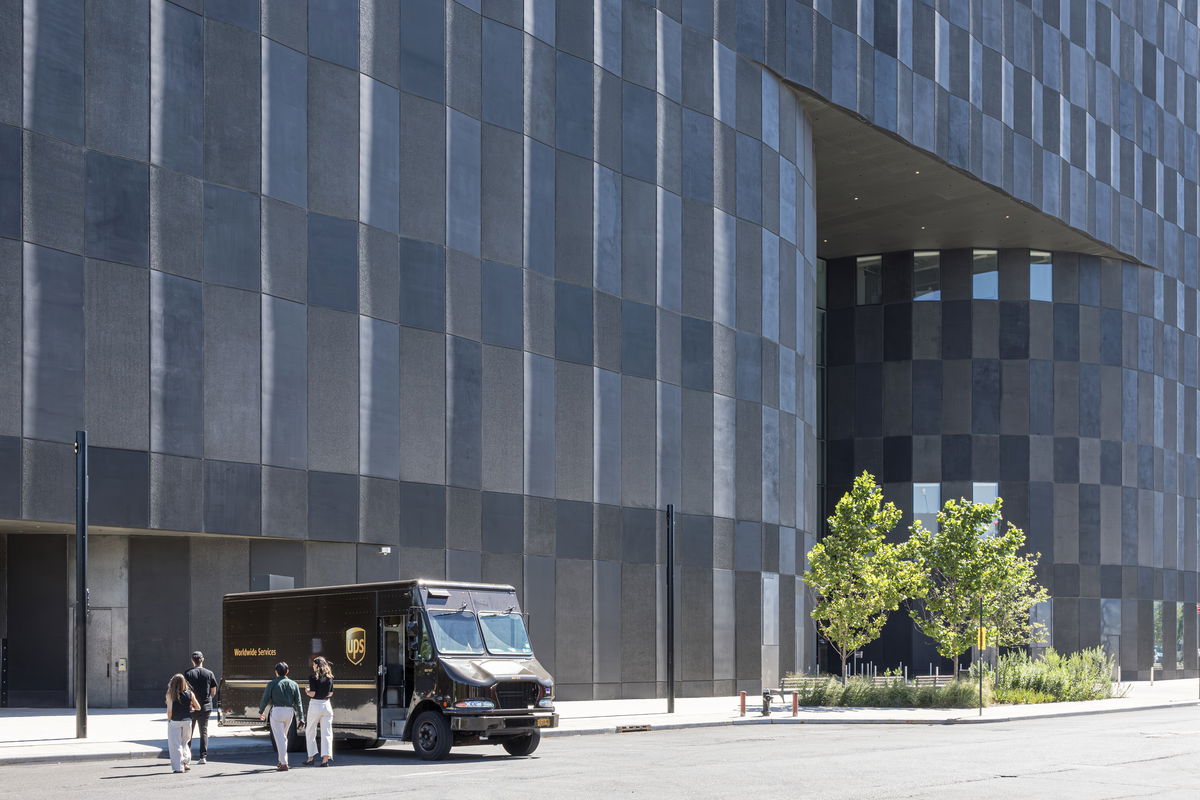
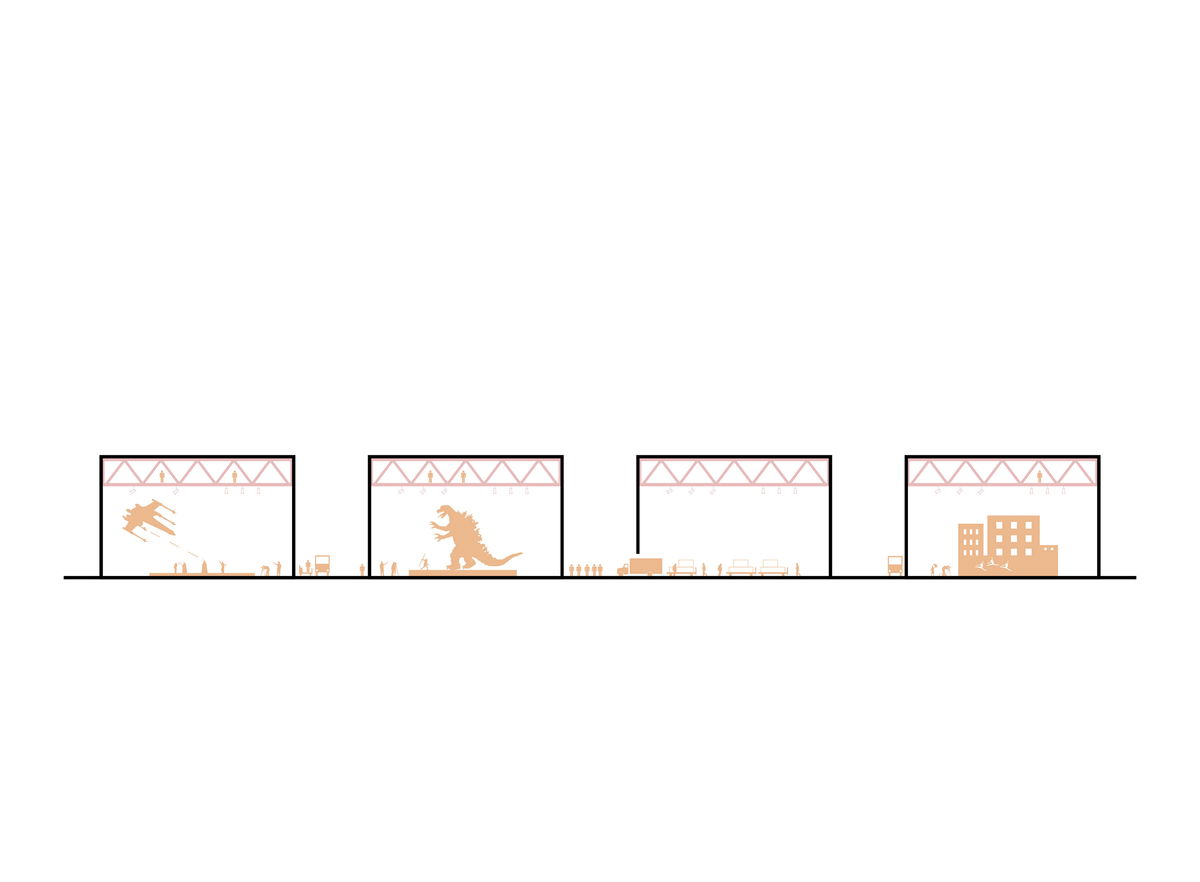
TRADITIONAL SOUND STAGES — Sound stages are typically organized side by side on large lots, allowing for trucks to deliver goods and services directly to each stage. In the dense urban environment of New York City BIG reimagined this arrangement to house future of storytelling within a reduced foot print.
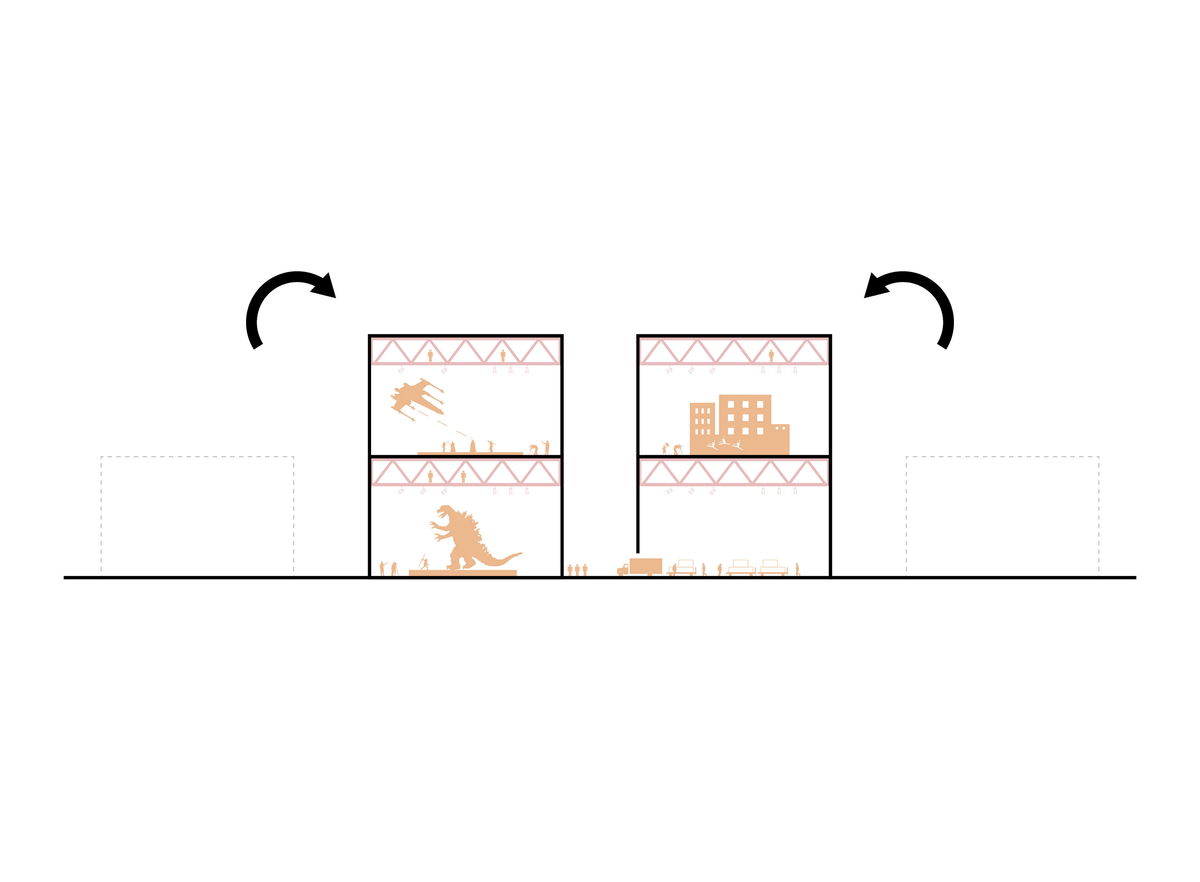
METROPOLITAN SOUND STAGES — In the borough of Queens, where ground floor space is limited, BIG proposed stacking the sound stages into a vertical studio village. A first for this building type that can serve as a prototype for future studios.
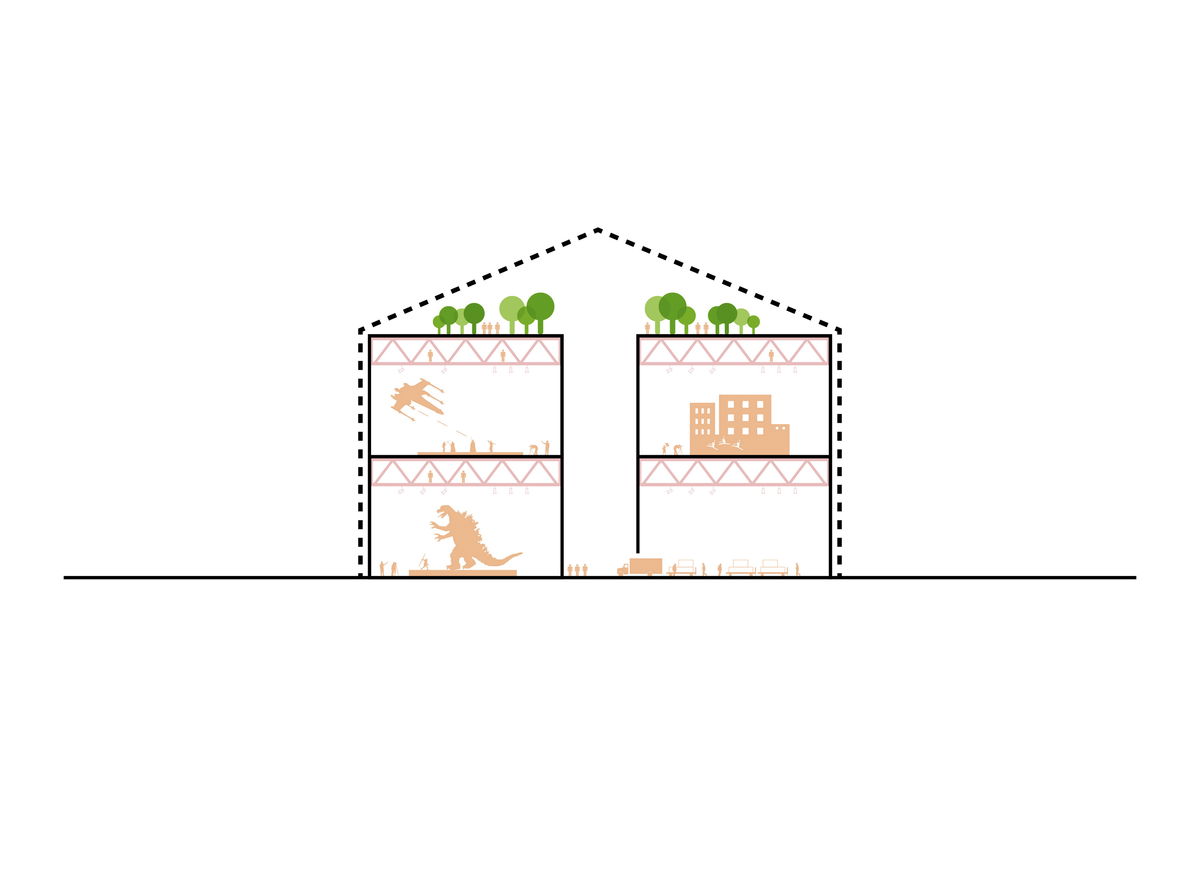
STUDIO VILLAGE — To harness the creative energy that a metropolitan area produces, BIG encloses the studio under a roof that protects production crews from the elements and enables opportunities for communal gathering to encourage the sharing of ideas and inspiration.
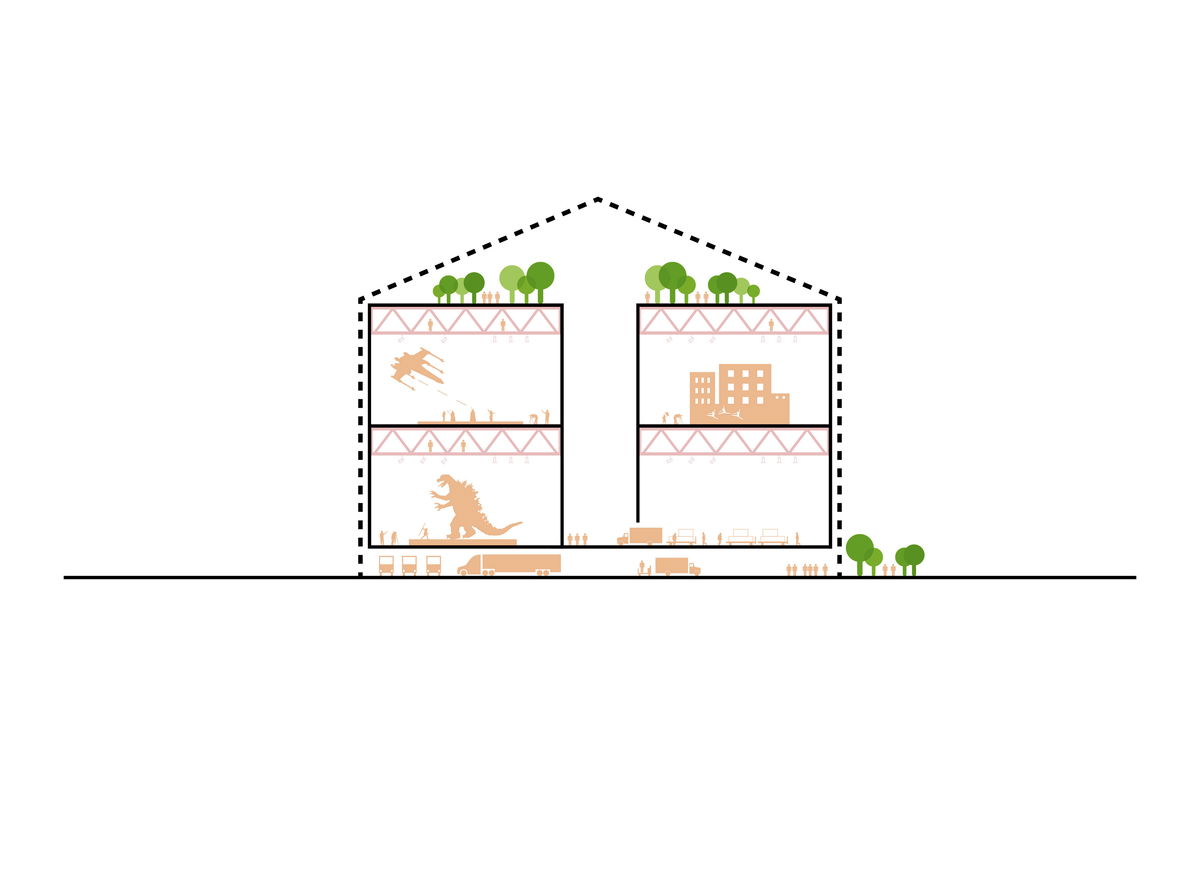
FLOATING VILLAGE — The studio is lifted out of the flood zone which gives the opportunity to bring trucks beneath the building for more efficient loading. At the same time this frees up the street and sidewalk for public enjoyment.
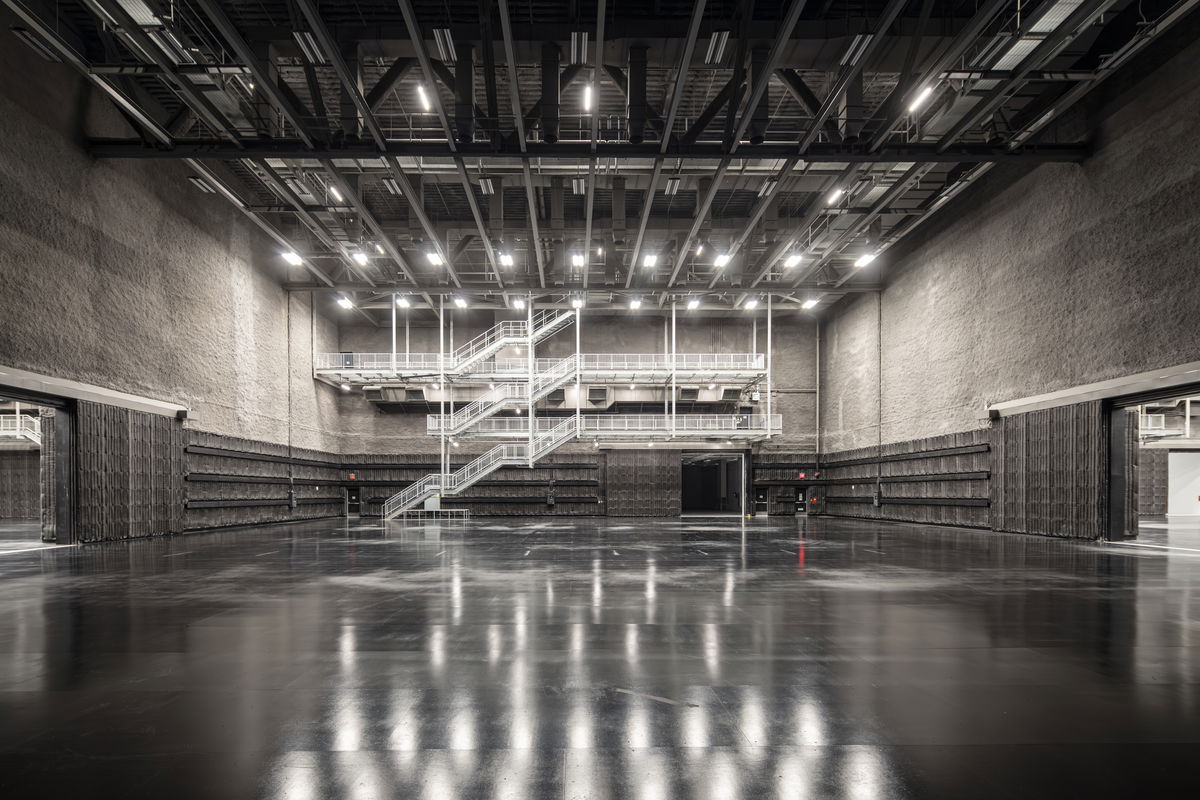
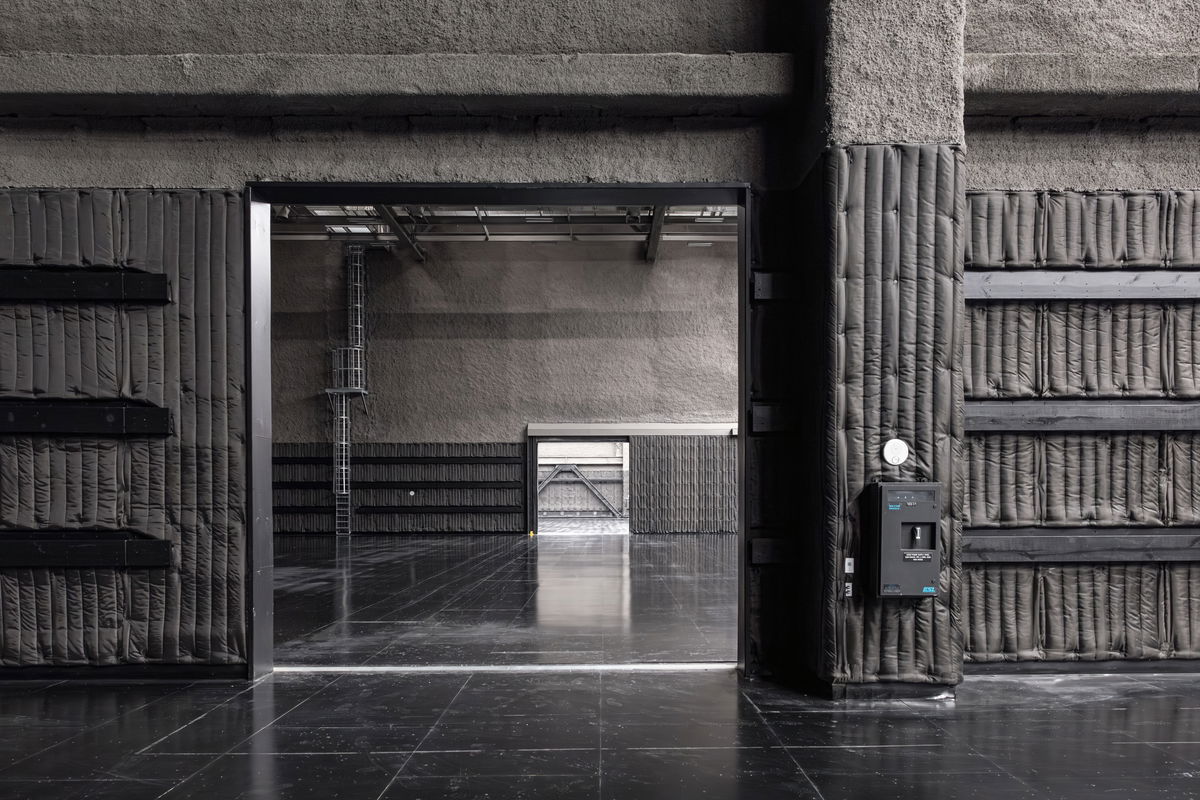
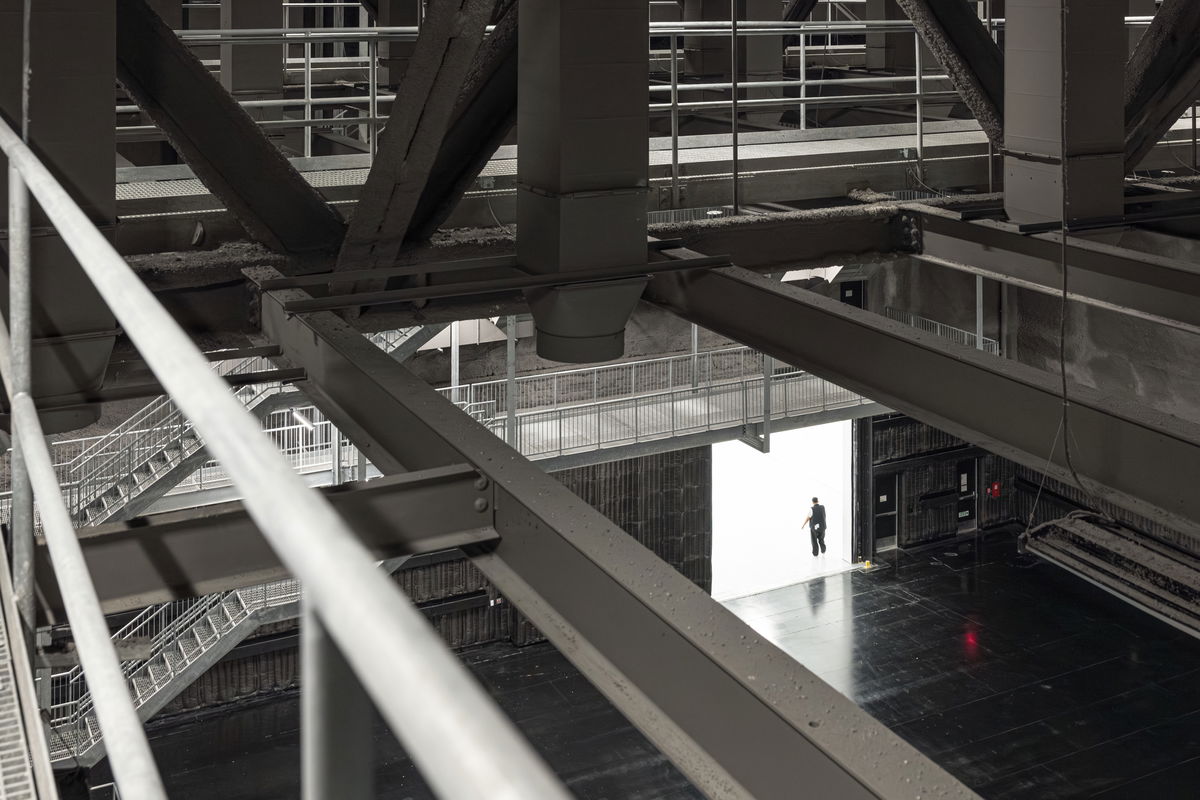
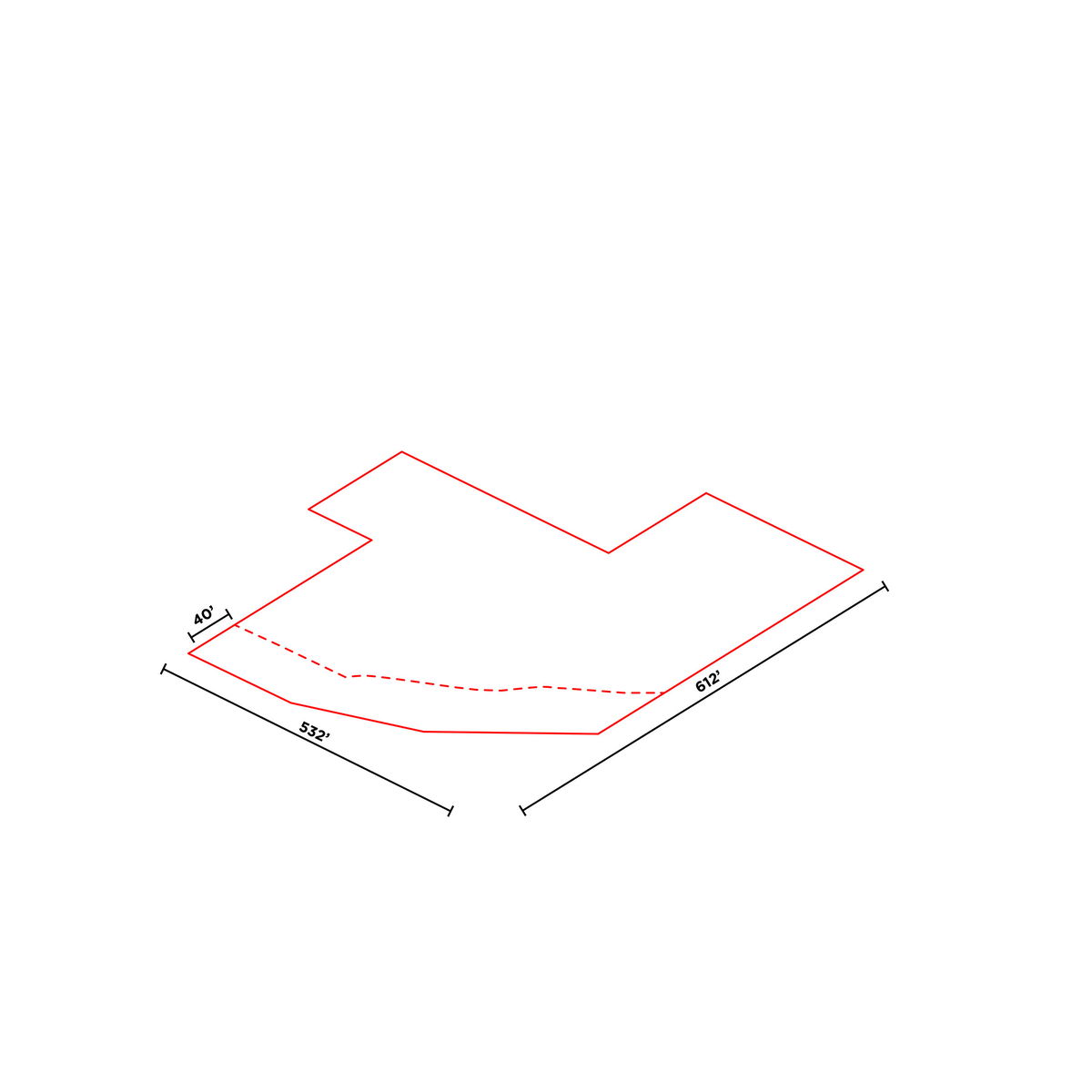
SITE — Located along the Steinway Creek at the end of 19th Avenue, the site occupies half of an industrial block in Ditmars Steinway, Queens. The building footprint is offset to allow for a wide public walkway and a publicly accessible waterfront.
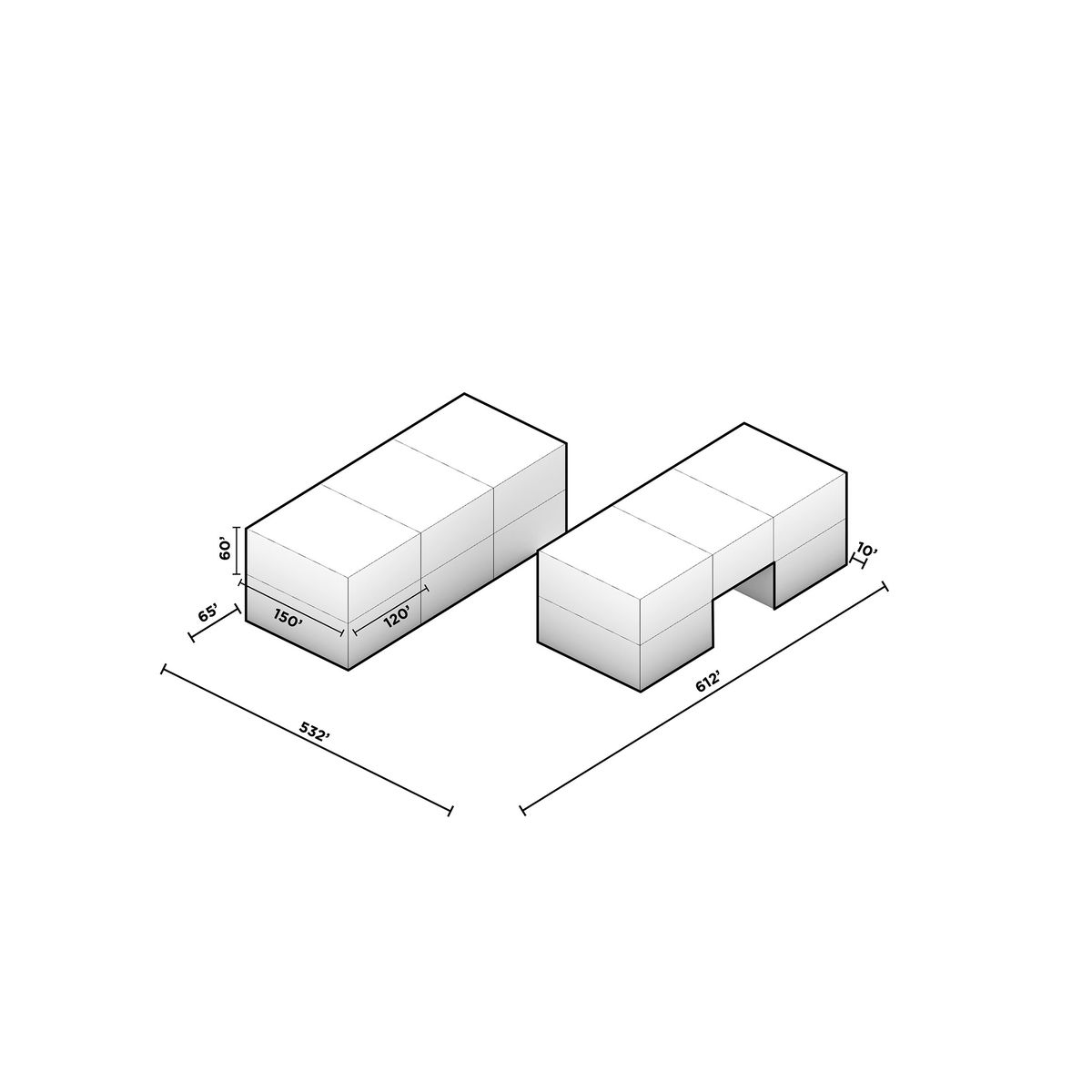
MAIN PROGRAM COMPONENTS — Stages and Support.
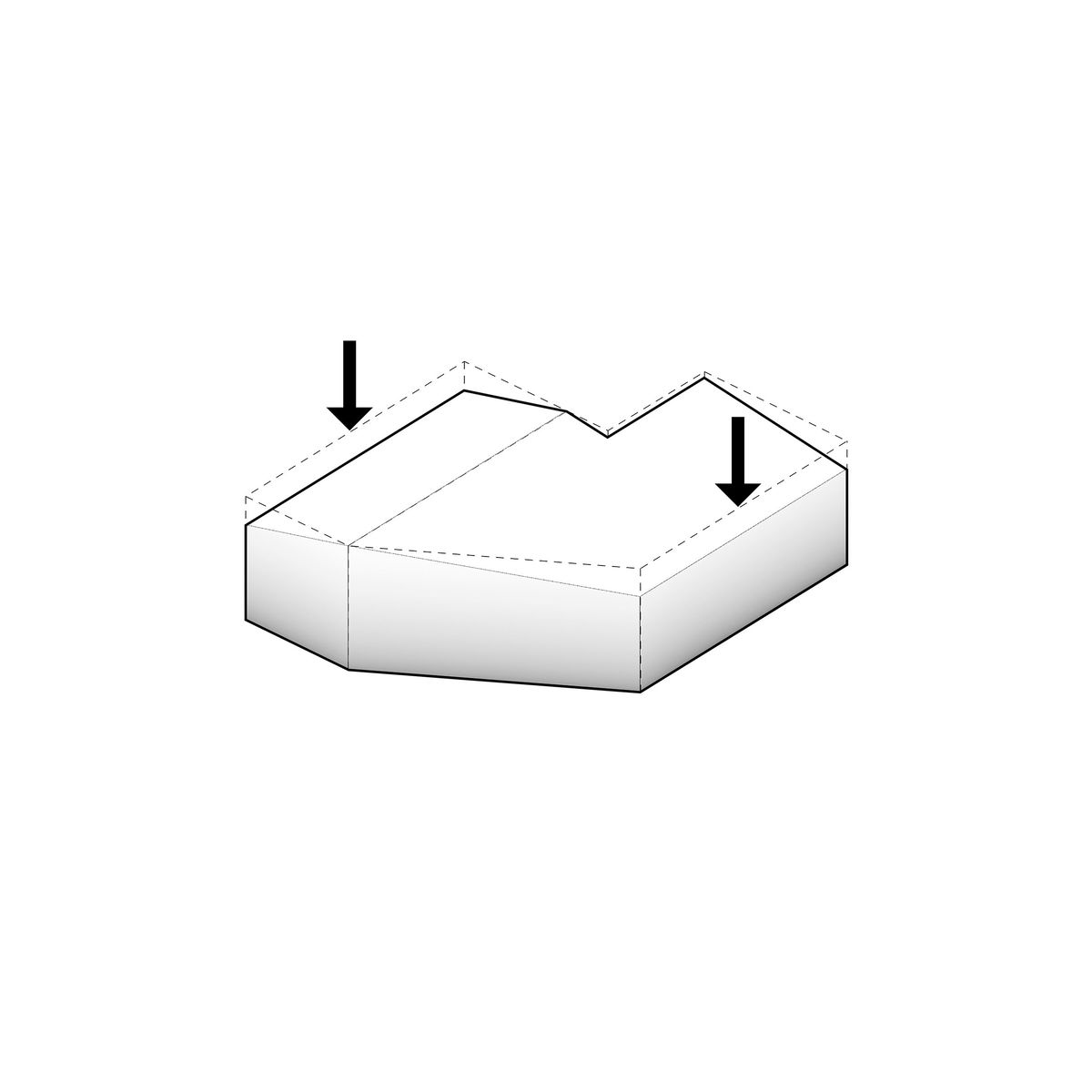
BIG HOUSE — A uniform-material volume covers the site. The side edges are pushed down to reduce the building height.

FOLDS — Fold-ins placed at strategic locations connect the indoors to the outdoors, let daylight in, and break down the volume’s scale.
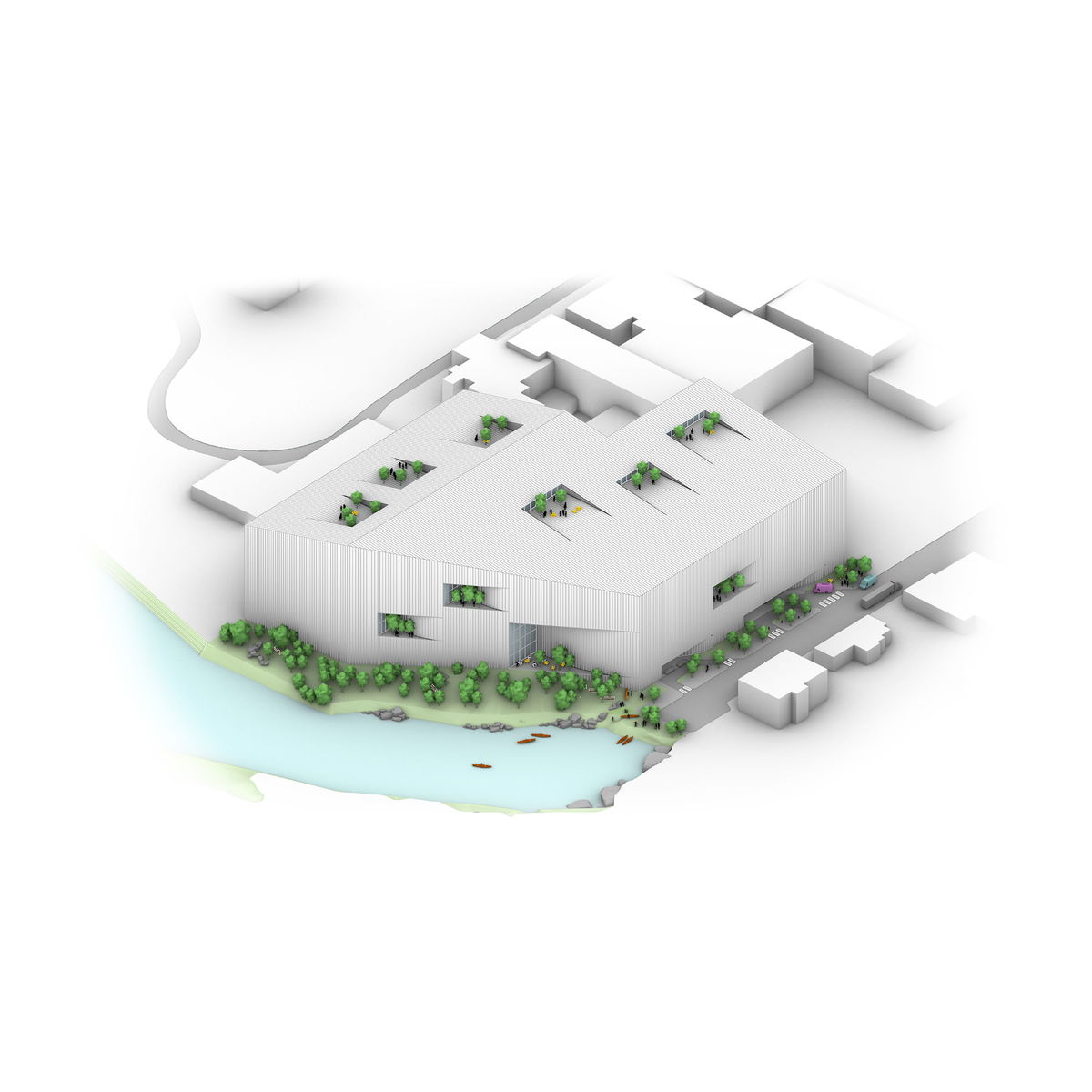
WILDFLOWER STUDIOS — The result is a dynamic envelope with a variety of spatial qualities sensible to the program needs- moments of outward connection that still preserve the collaborative intimacy in the production spaces.
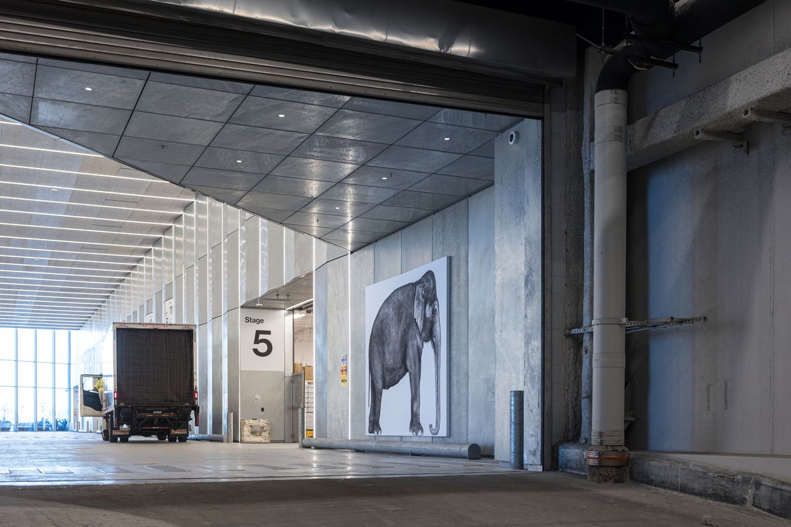
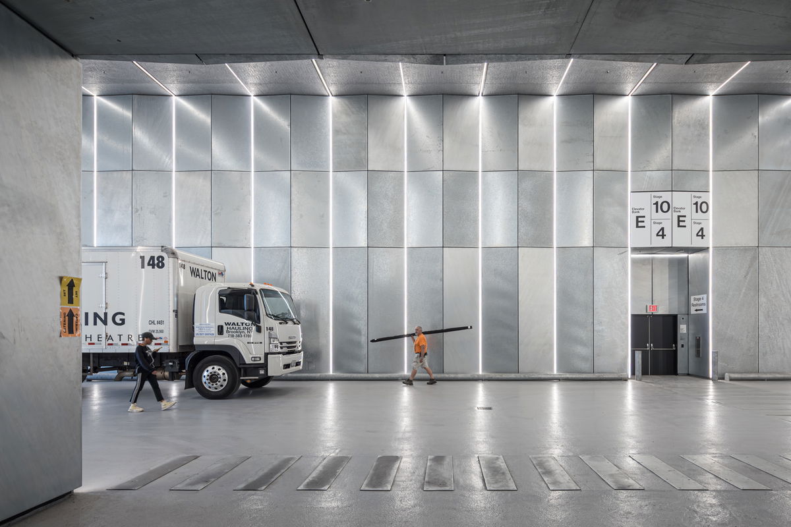
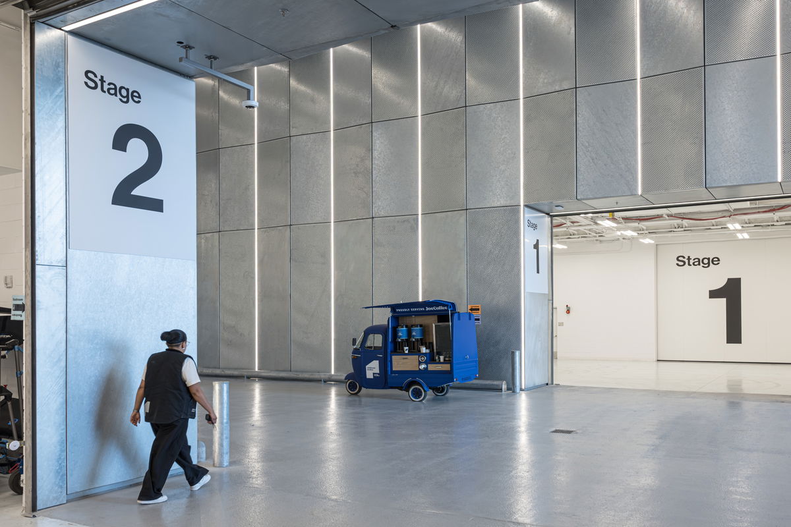
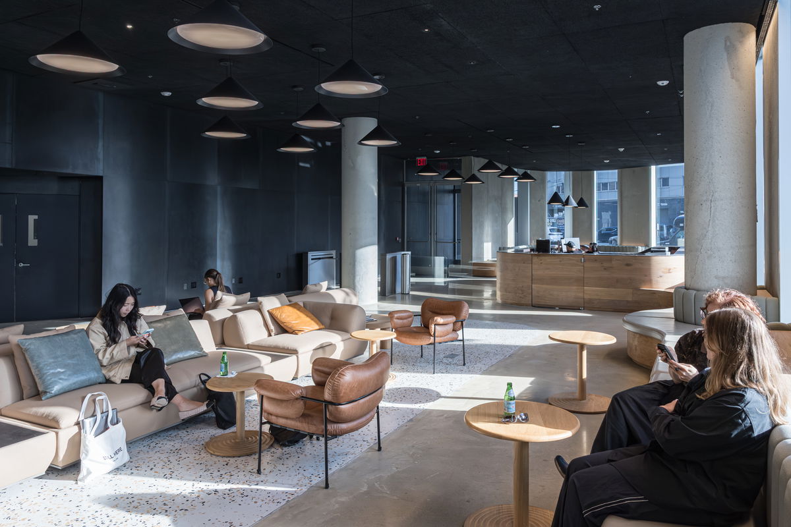
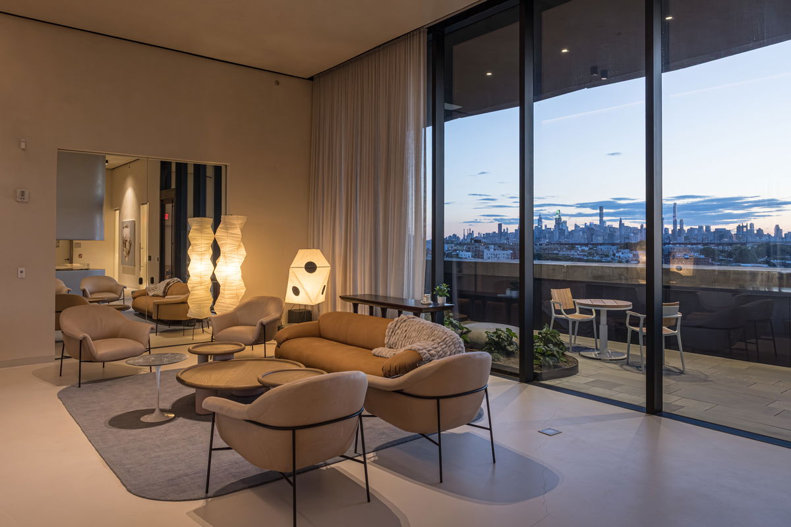
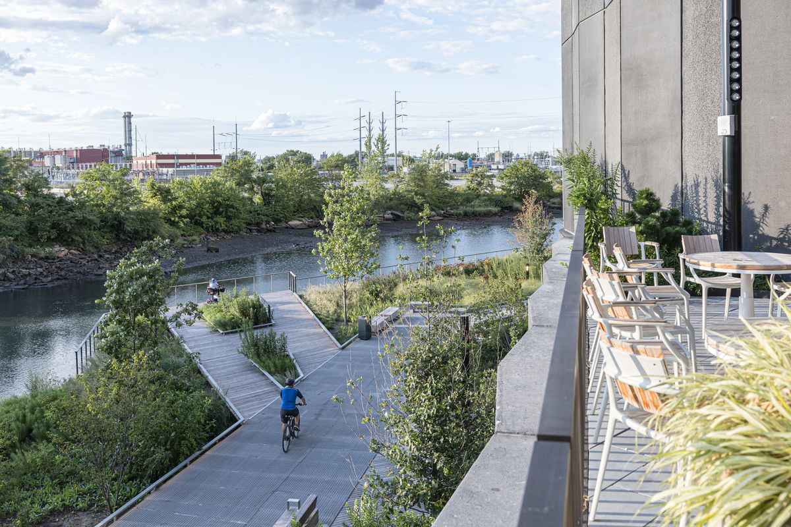
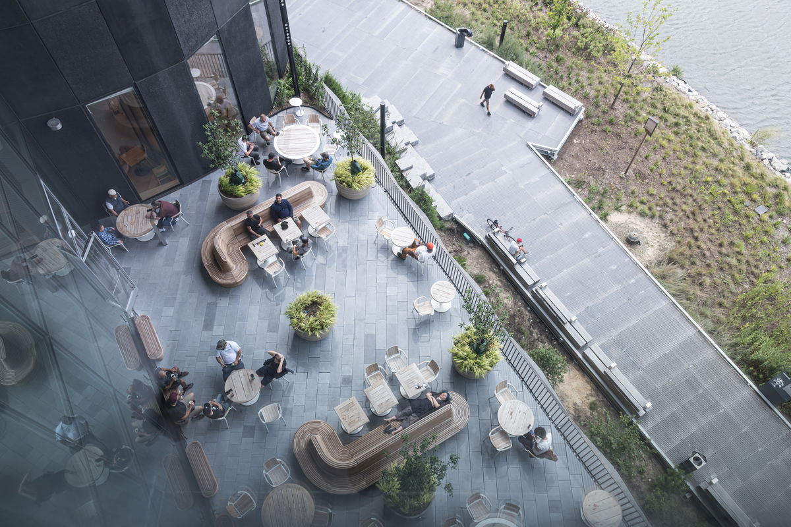
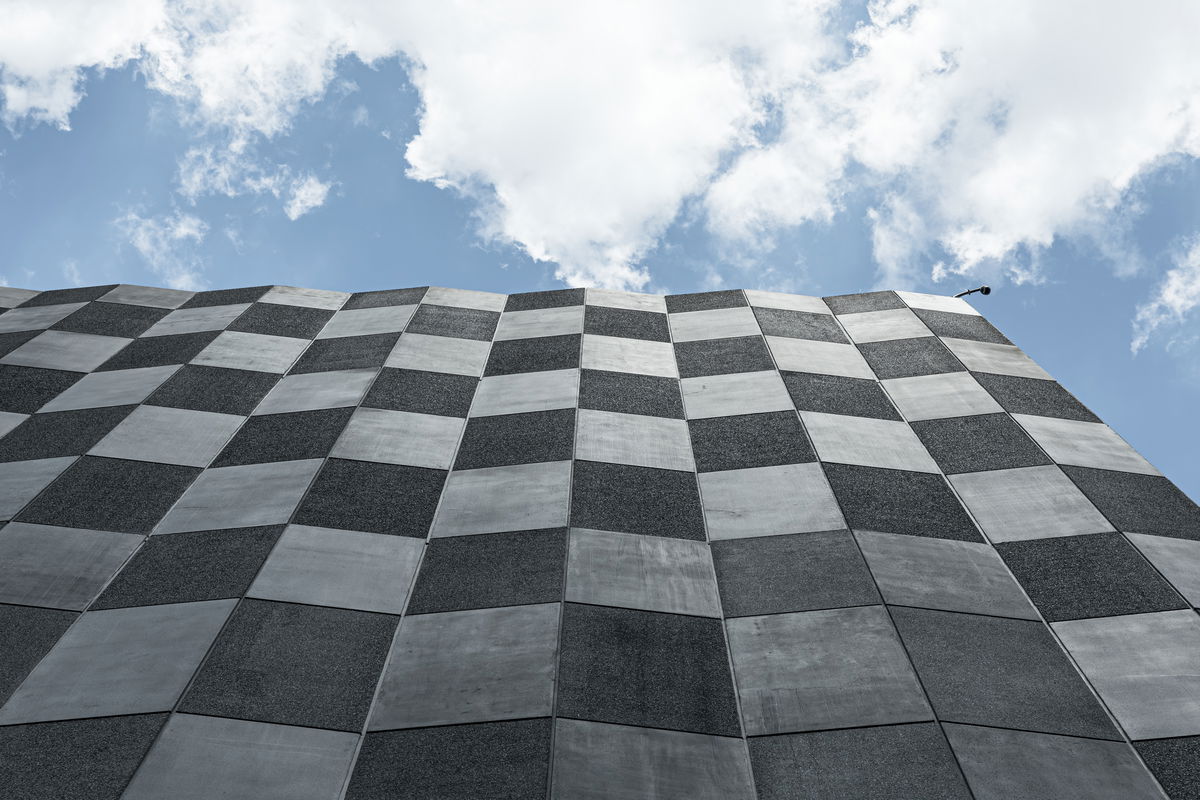
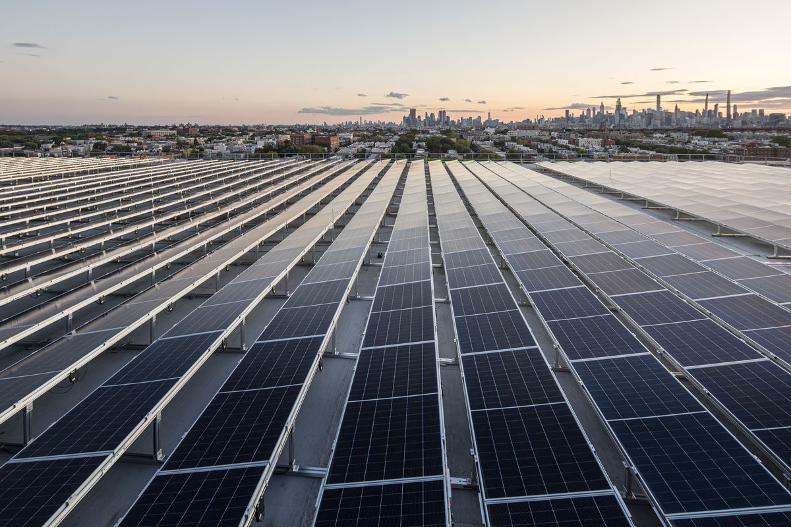
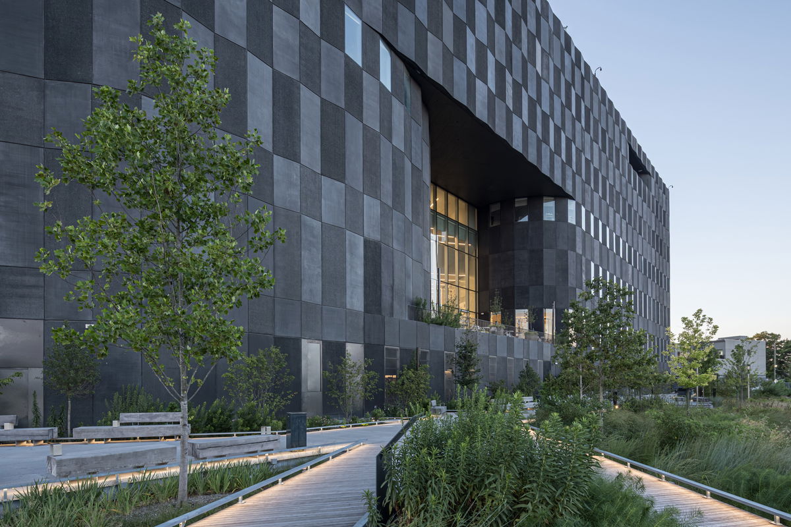
Partner in Charge
Bjarke Ingels
Daniel Sundlin
Beat Schenk
Project Manager
Ziad Shehab
Project Architect
Tracey Coffin
Design Lead
Alvaro Velosa
Project Leader, Interiors
Francesca Portesine
Project Team
Thomas Christoffersen
Agustin Perez-Torres
Martin Voelkle
Leon Rost
Adam Poole
Agne Rapkeviciute
Alejandra Cortes
Tran Le
David Iseri
Emmett Walker
Florencia Kratsman
Greg Pray
Jacob Karasik
Jan Leenknegt
Linqi Dong
Lucia Sanchez Ramirez
Margaret Tyrpa
Margaux Thys
Mher Tarakjian
Neha Sadruddin
Oliver Thomas
Kig Veerasunthorn
Stephanie Hui
Thomas McMurtrie
Veronica Watson
Wes Thompson
Won Ryu
Yushan Huang
Bryan Hardin
Casey Tucker
Stephen Kwok
Deb Campbell
Elnaz Rafati
Janie Green
Jesper Boye Andersen
Bernardo Schuhmacher
Douglass Alligood
Nicolas Lapierre
Veronica Varela
Benjamin Caldwell
Ahmad Tabbakh
Guillermo Romani
Cynthia Wang
Vi Madrazo
Ashley O'Neill
Awards
Queens Chamber of Commerce Building Awards, 2024 MIPIM, Best Industrial & Logistics Project, 2025
Collaborators
Thornton Tomasetti
Sherwood Design Engineers
Altieri Sebor Wieber
Janson + Tsai
Lerch Bates
Dot Dash
Code Consultants Inc.
Dirtworks
TMS Waterfront
Buckman Engineering PLLC
Shen Milsom & Wilke LLC
Cini Little
Yui Design
Northern Designs LLC
The Slowdown
Entro
Allegion
FST Technical Services
