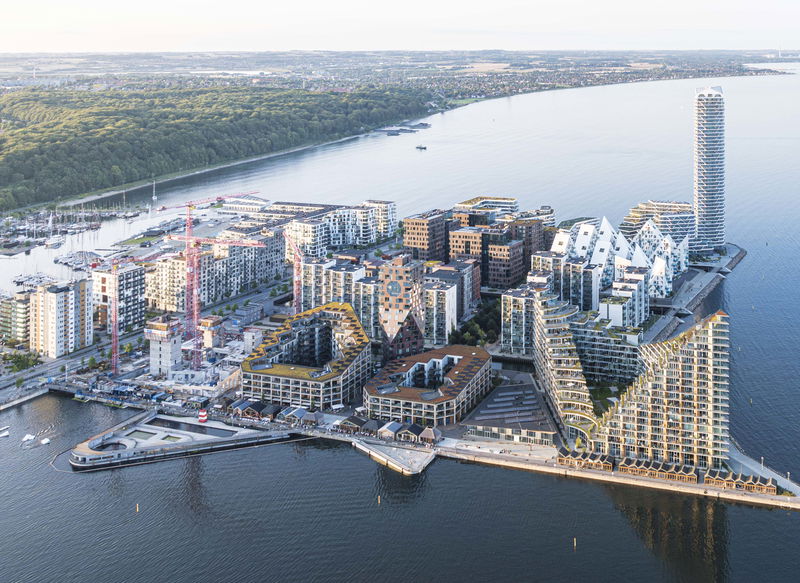
2014
Client
Aarhus Municipality, Anpartsselskabet Kilden & Mortensen
Typology
Public Realm
Status
Completed
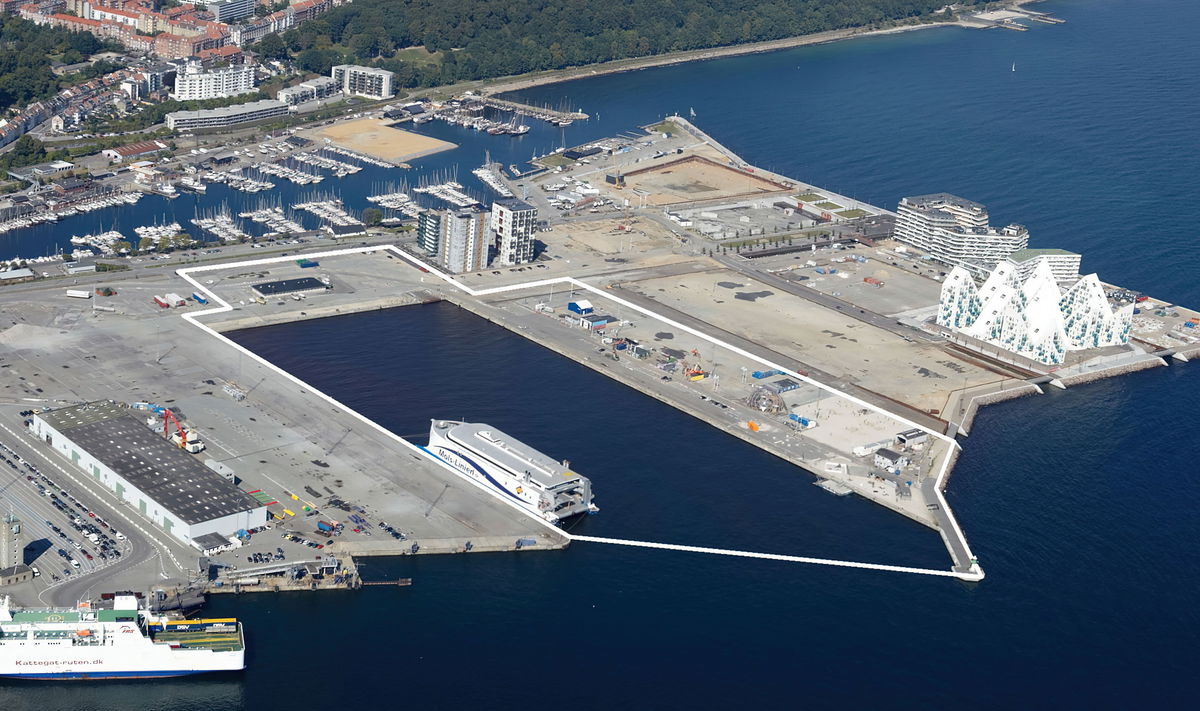
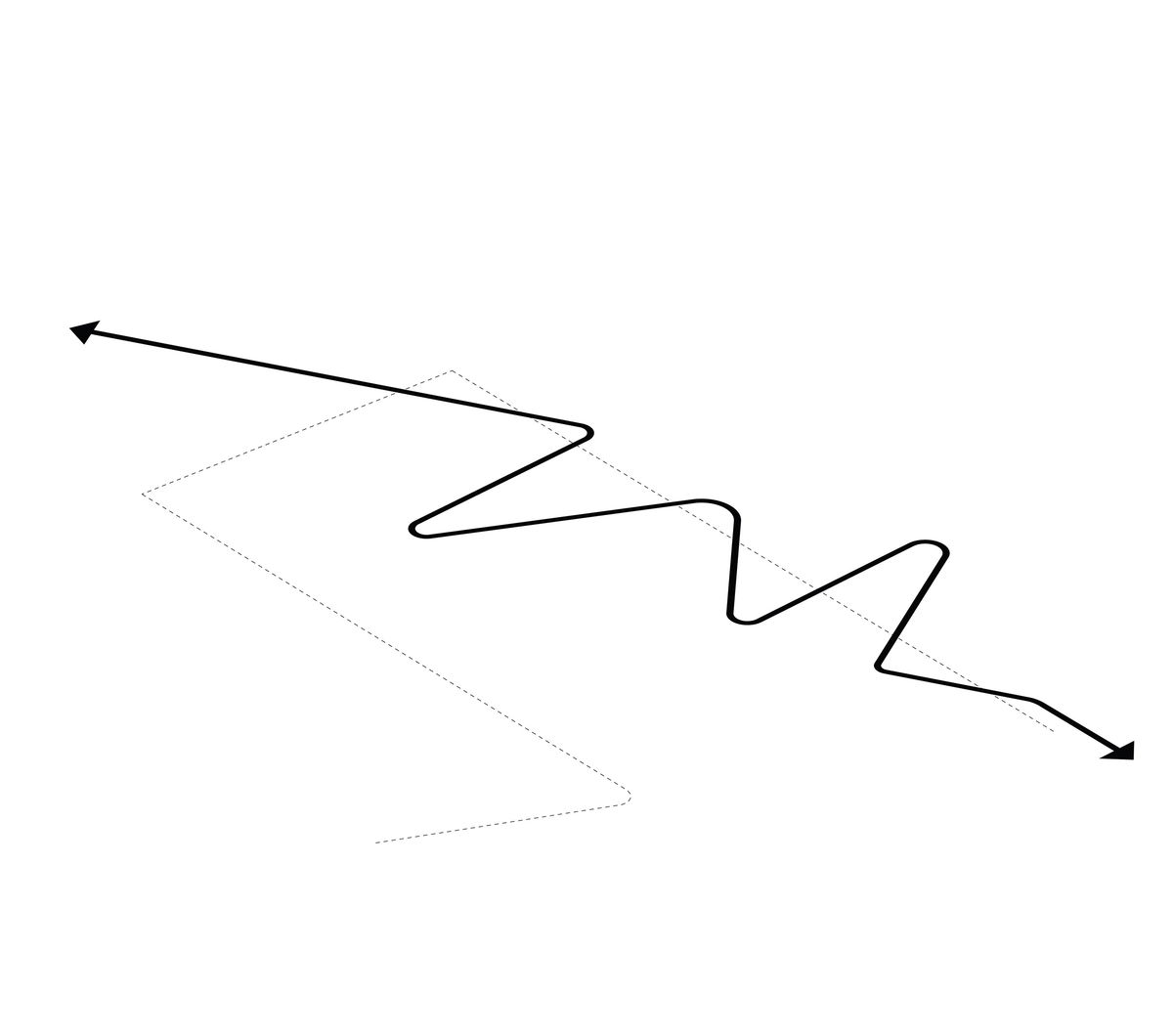
— BIG reversed the masterplanning process and designed the public spaces before the surrounding buildings. The buildings are shaped by the life that preceded them.
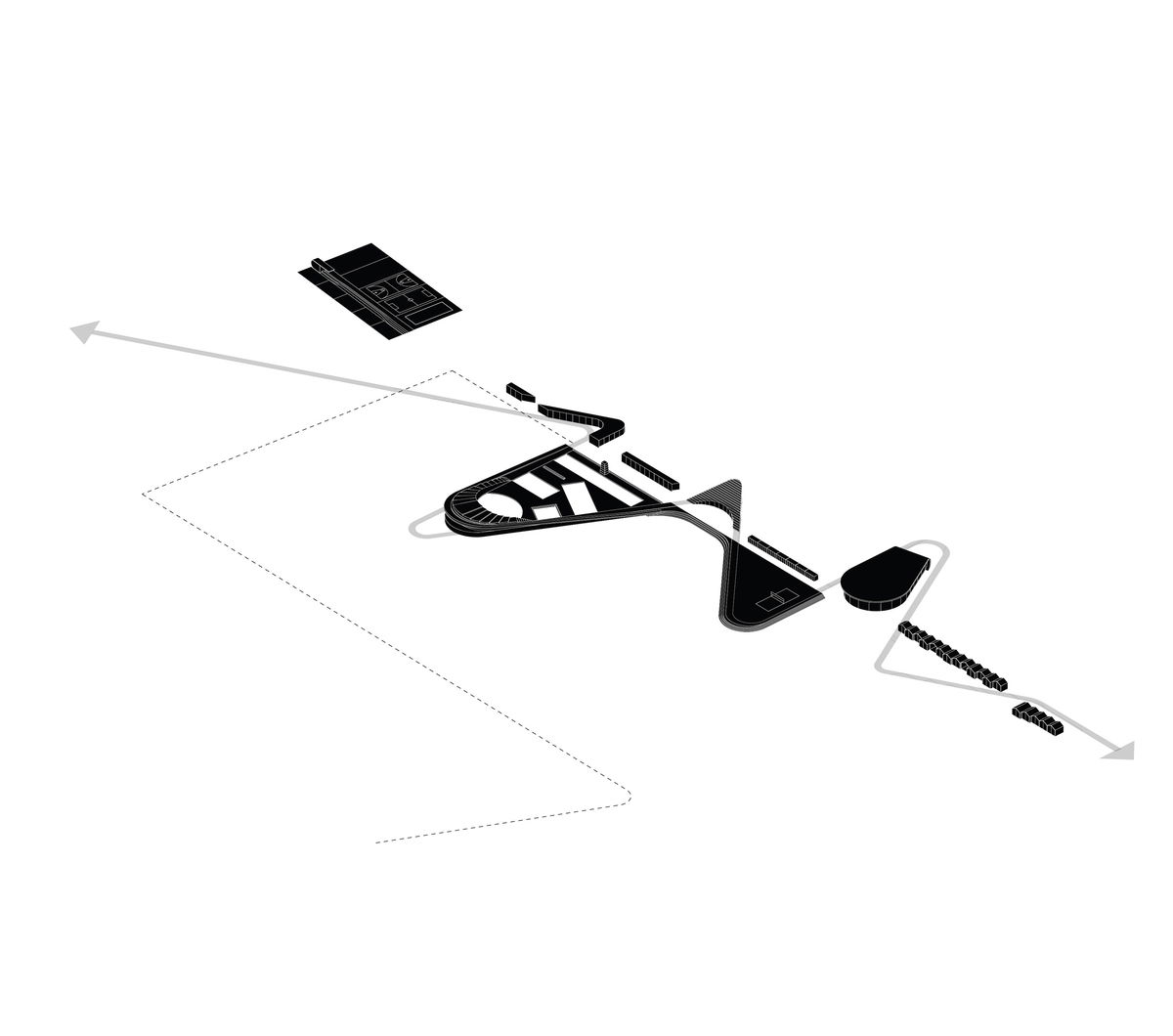
— BIG reversed the masterplanning process and designed the public spaces before the surrounding buildings. The buildings are shaped by the life that preceded them.
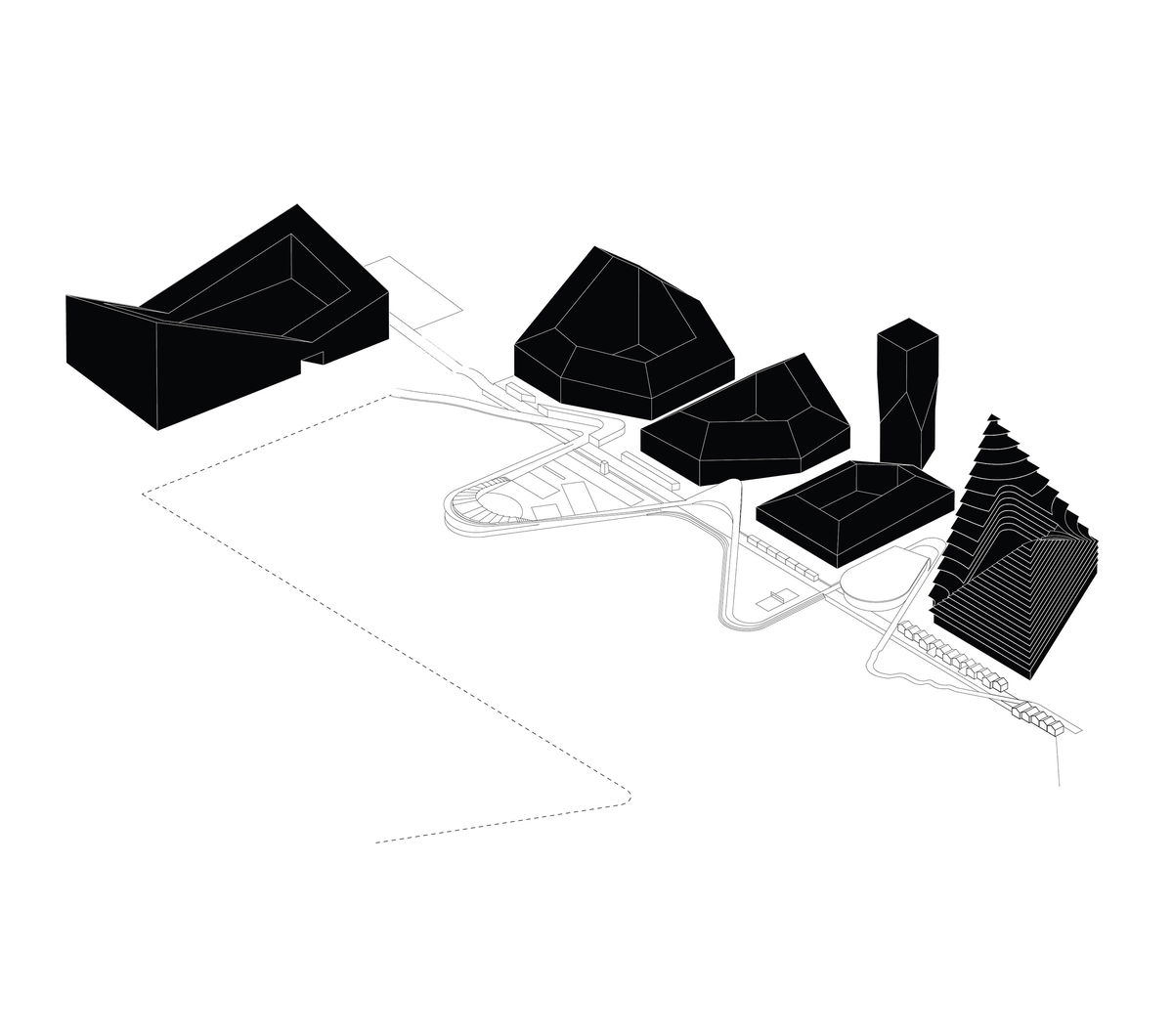
— BIG reversed the masterplanning process and designed the public spaces before the surrounding buildings. The buildings are shaped by the life that preceded them.
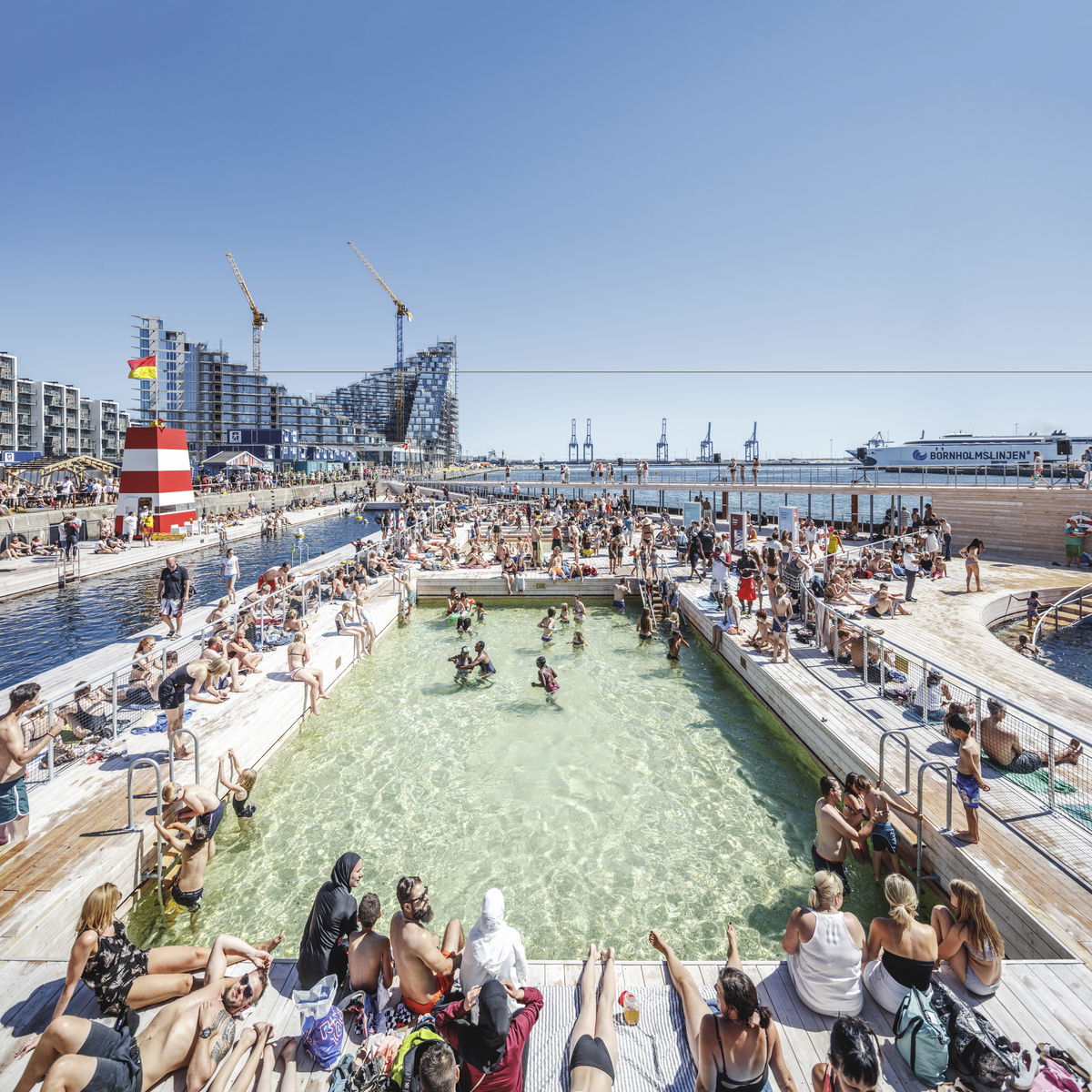
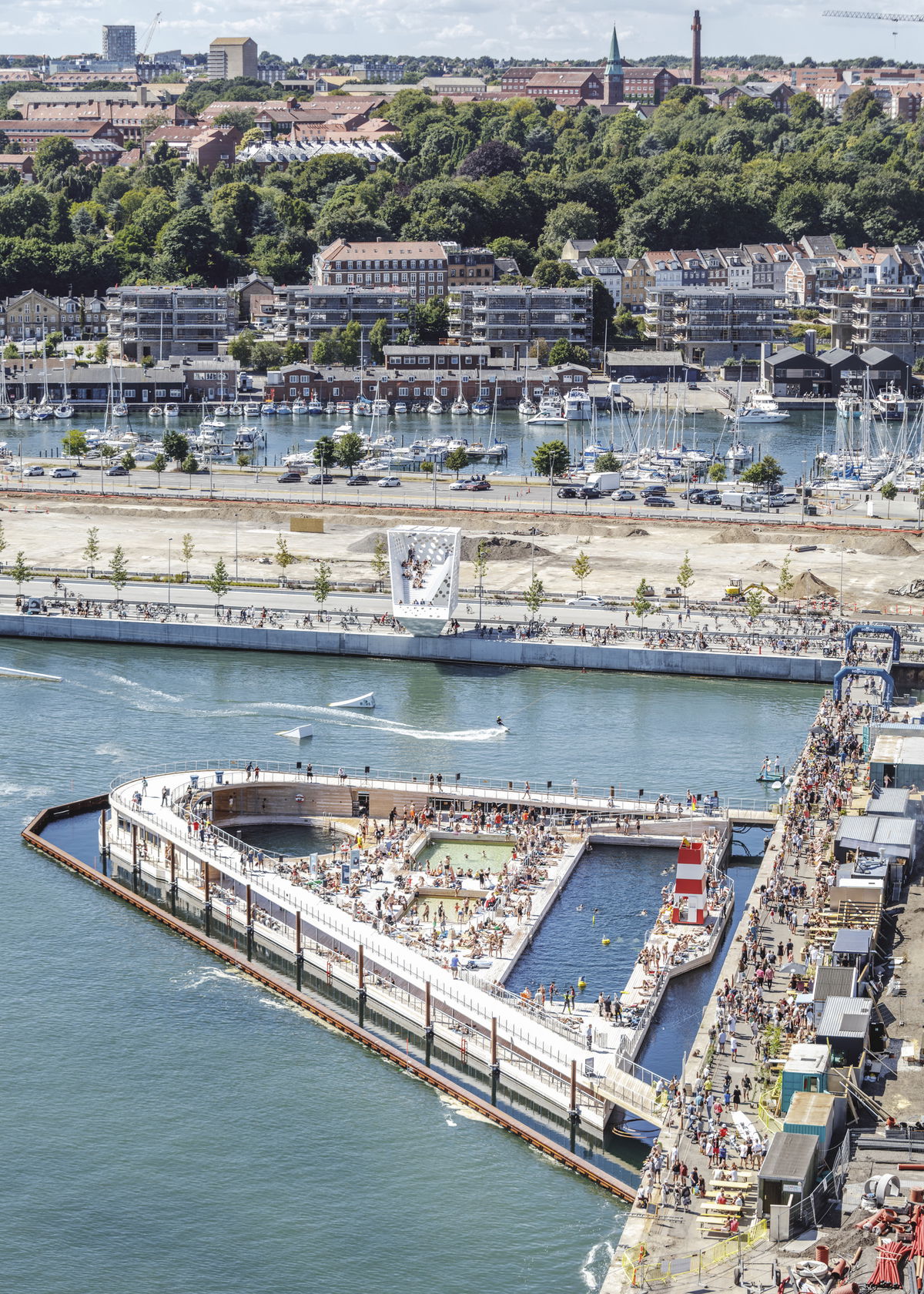
"Rather than building all the housing and then activating the leftover space with public programs, we proposed to design the public space first and then turn the leftover areas into plots for future housing developments."Bjarke Ingels - Founder & Creative Director, BIG
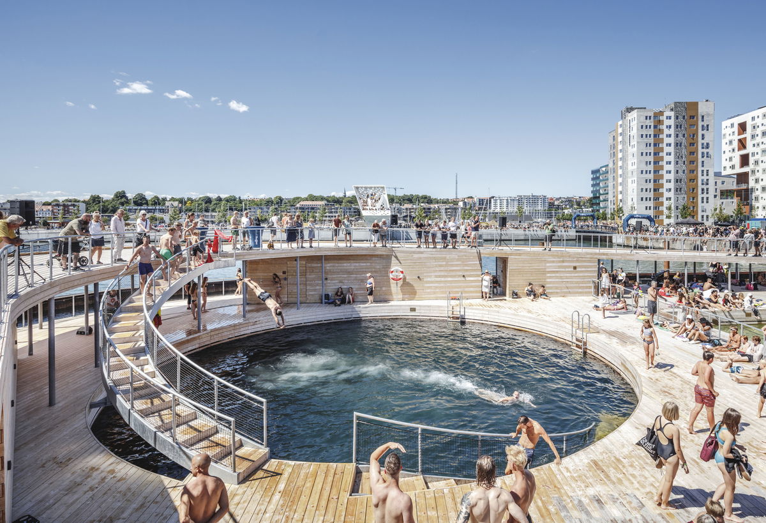
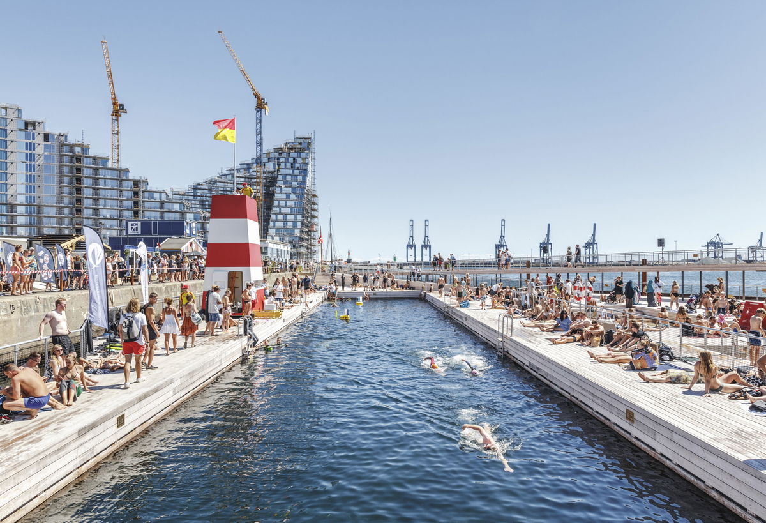
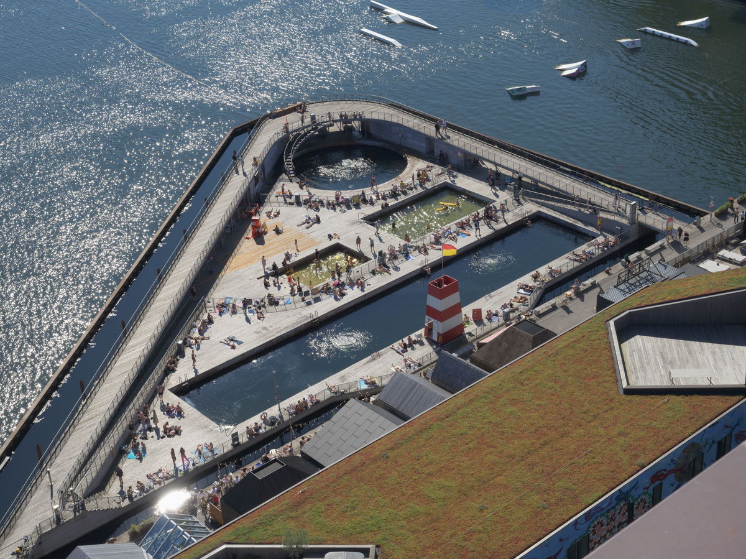
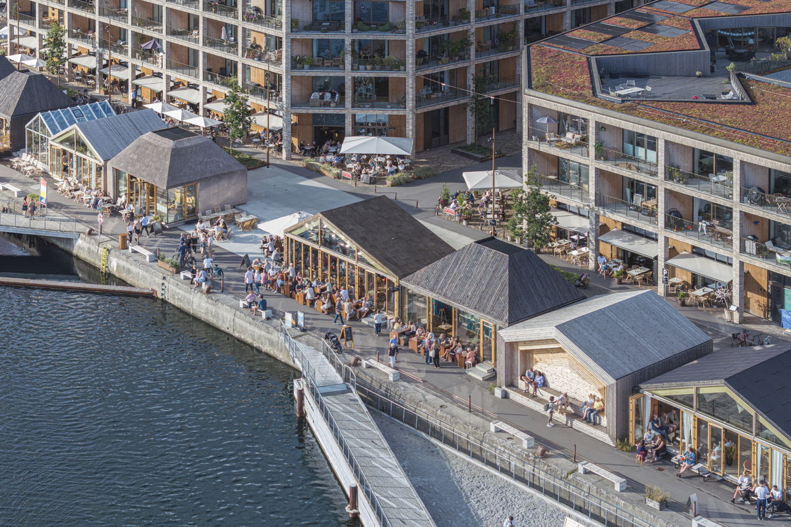
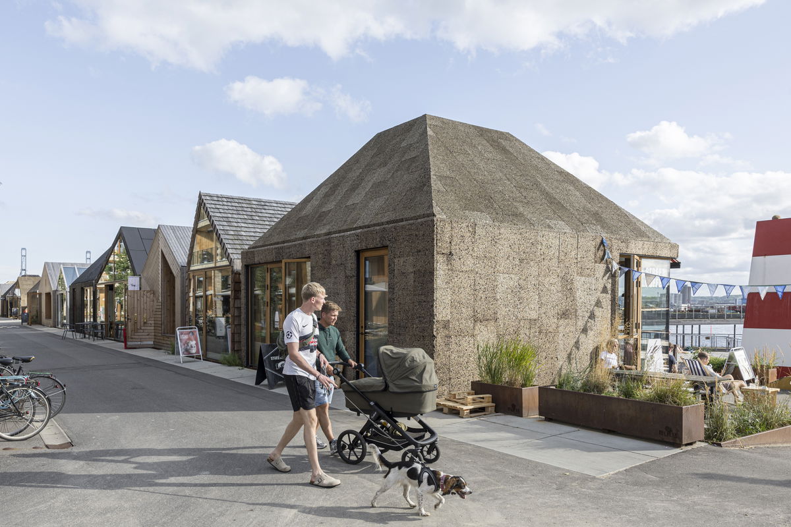
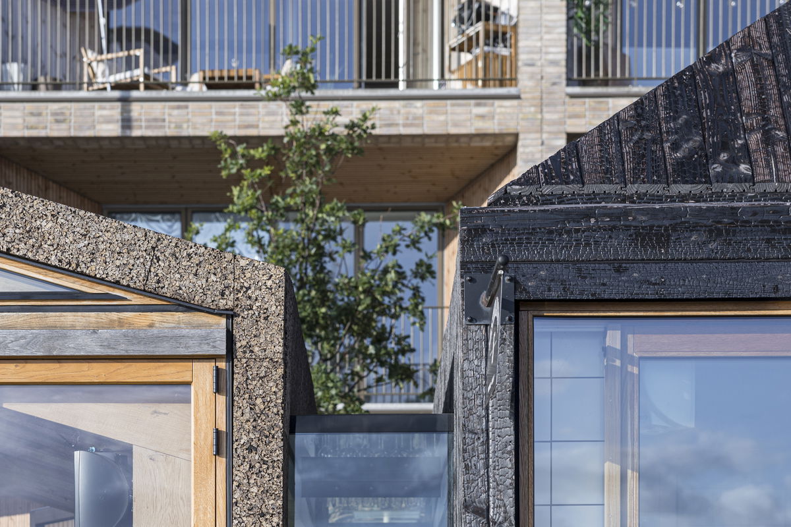
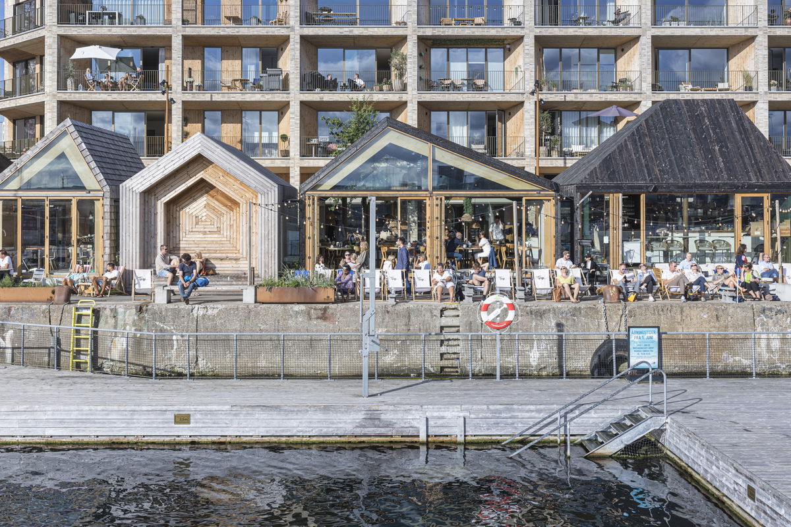
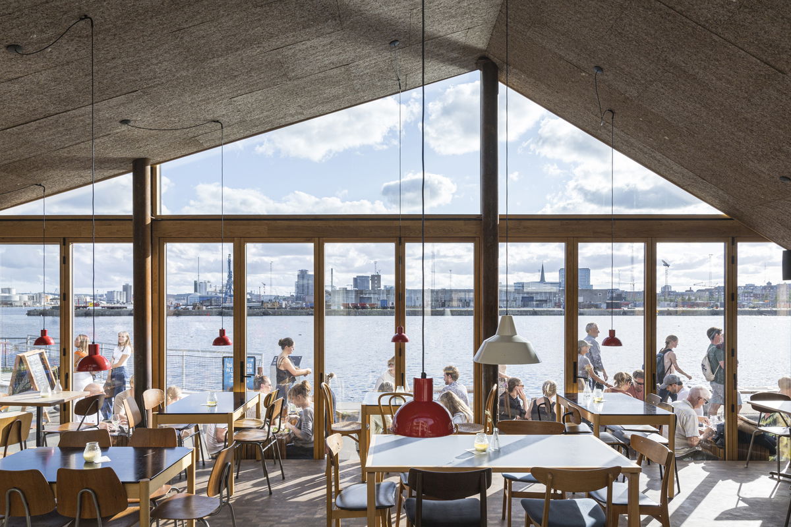
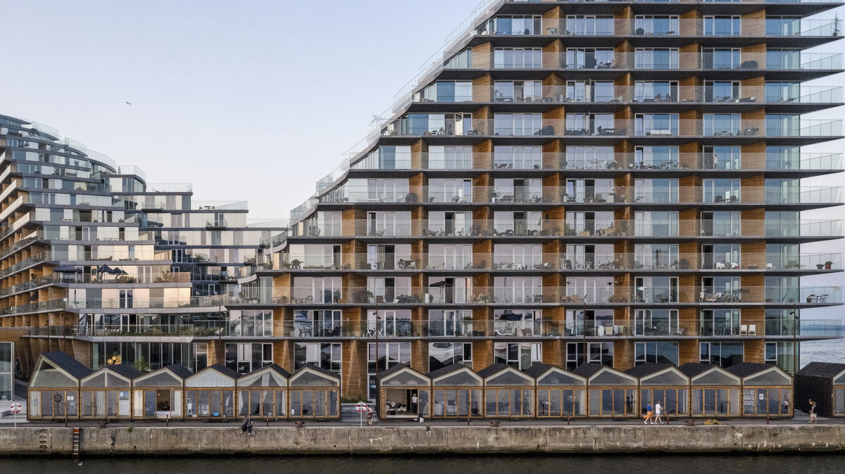
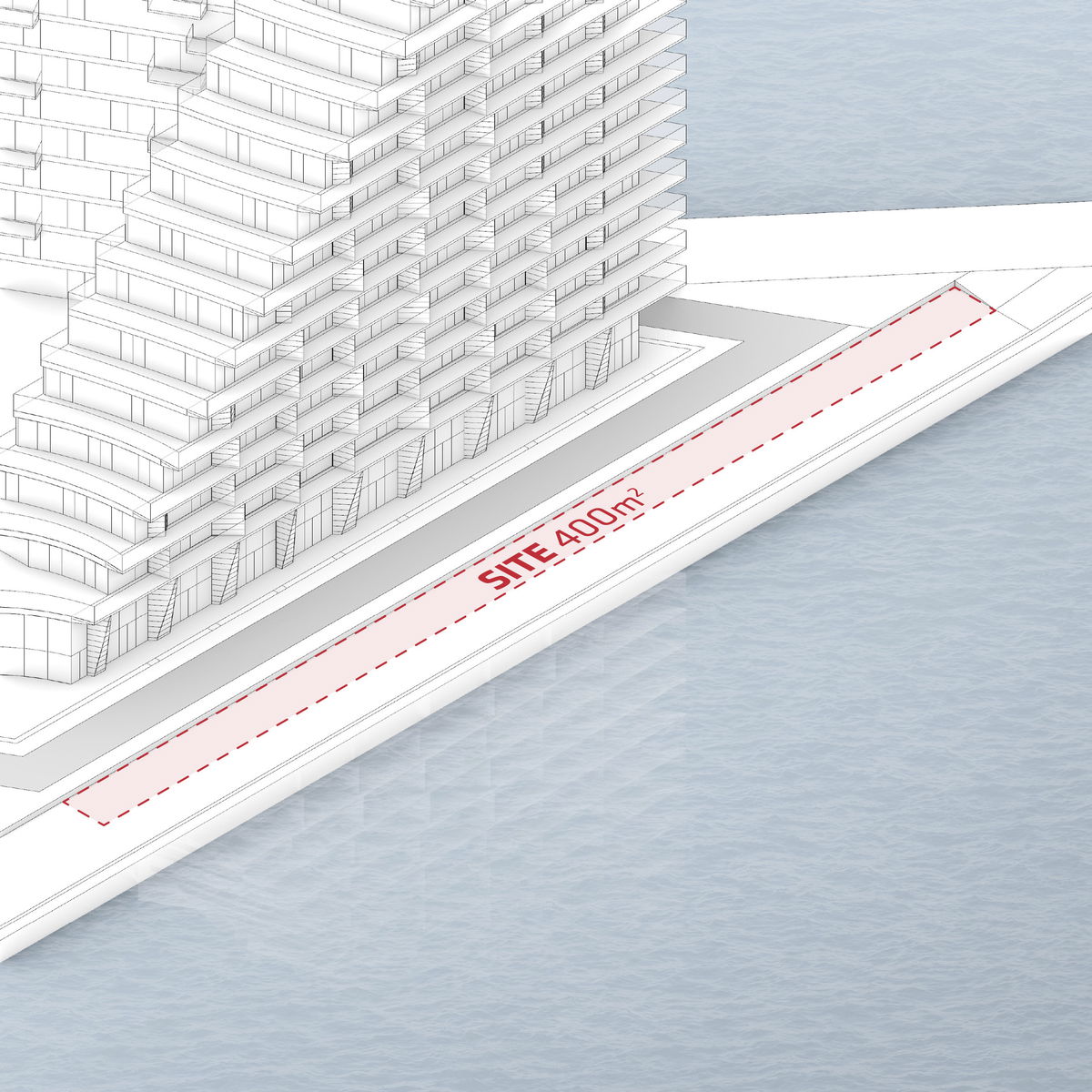
— The Beach Houses are located in front of the residential project AARhus at the tip of the redeveloped pier.
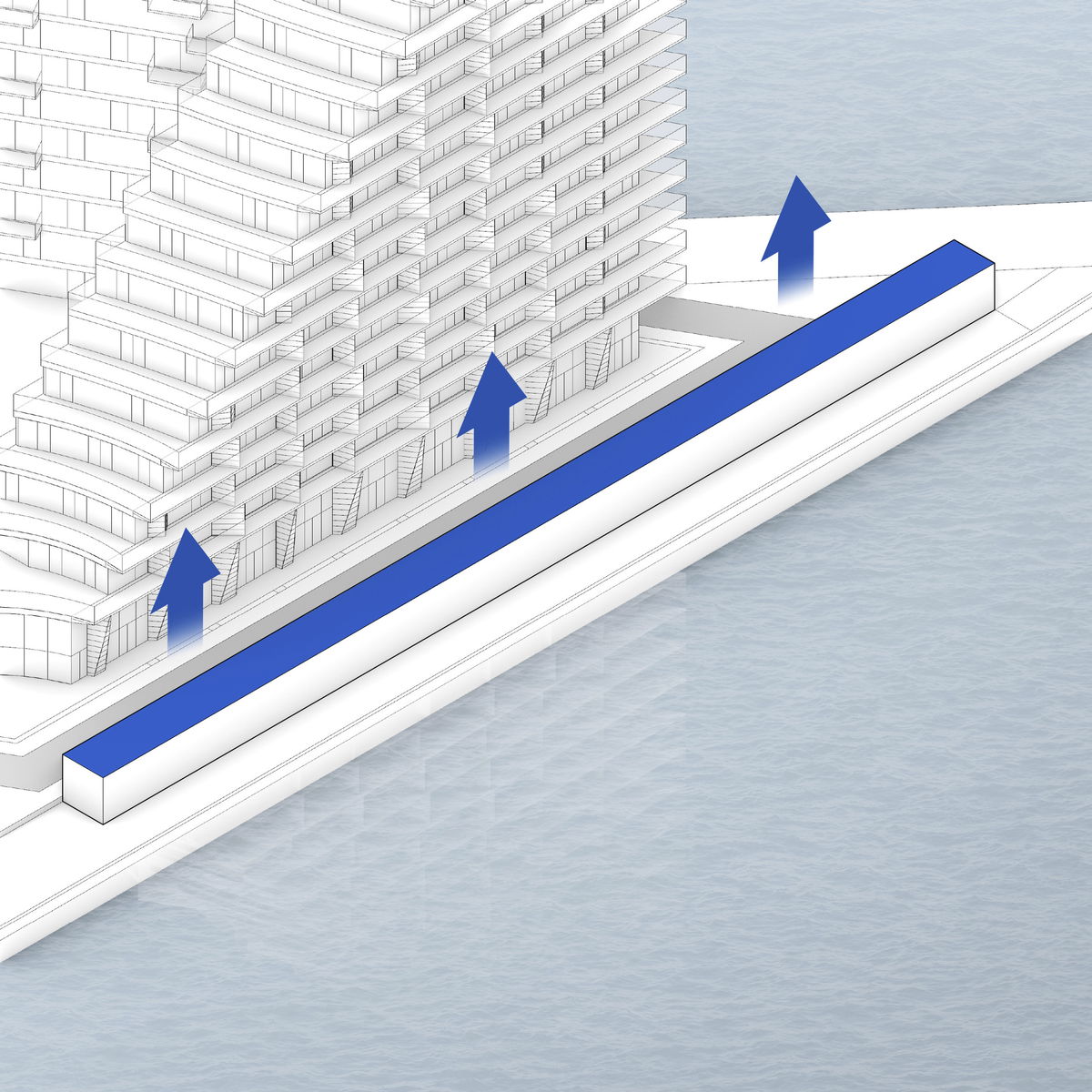
— As a small scale typological addition to the existing building mass on the harbor the houses are extruded 4.2 m above ground.
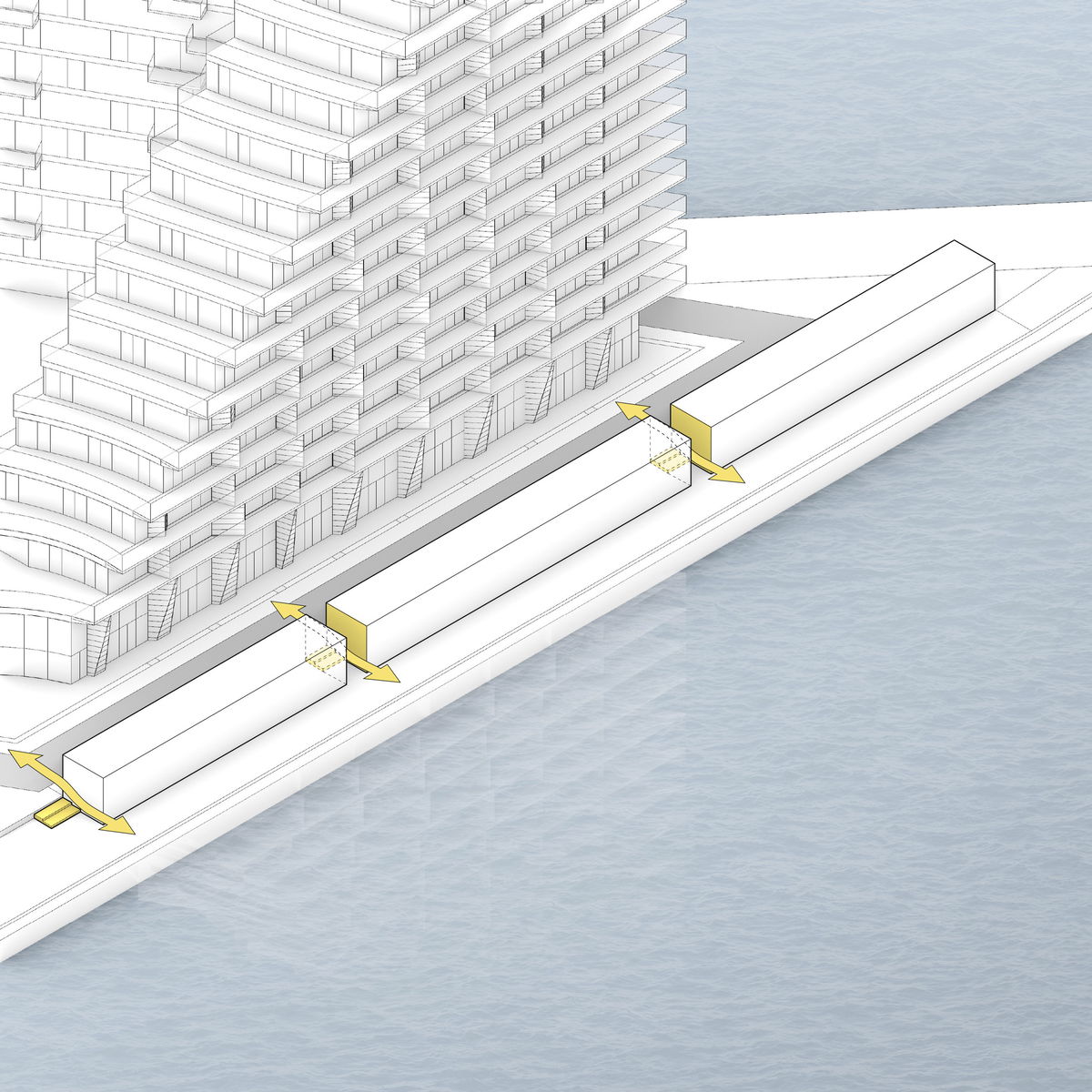
— As a gesture between the streetscape towards AARhus and the promenade facing the water, new connections cut through the envelope.
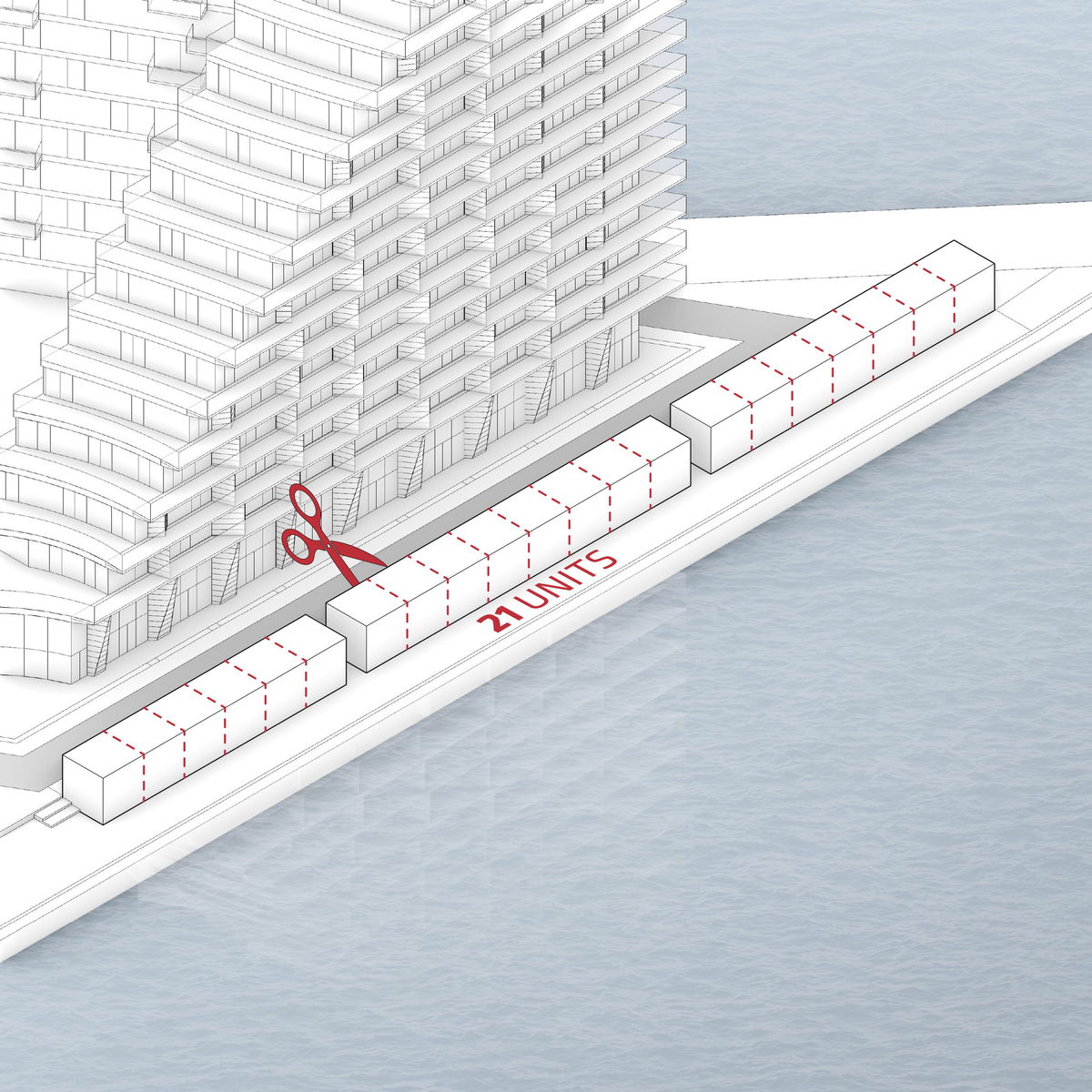
— The overall envelope is subdivided into 21 units of 20 m2.
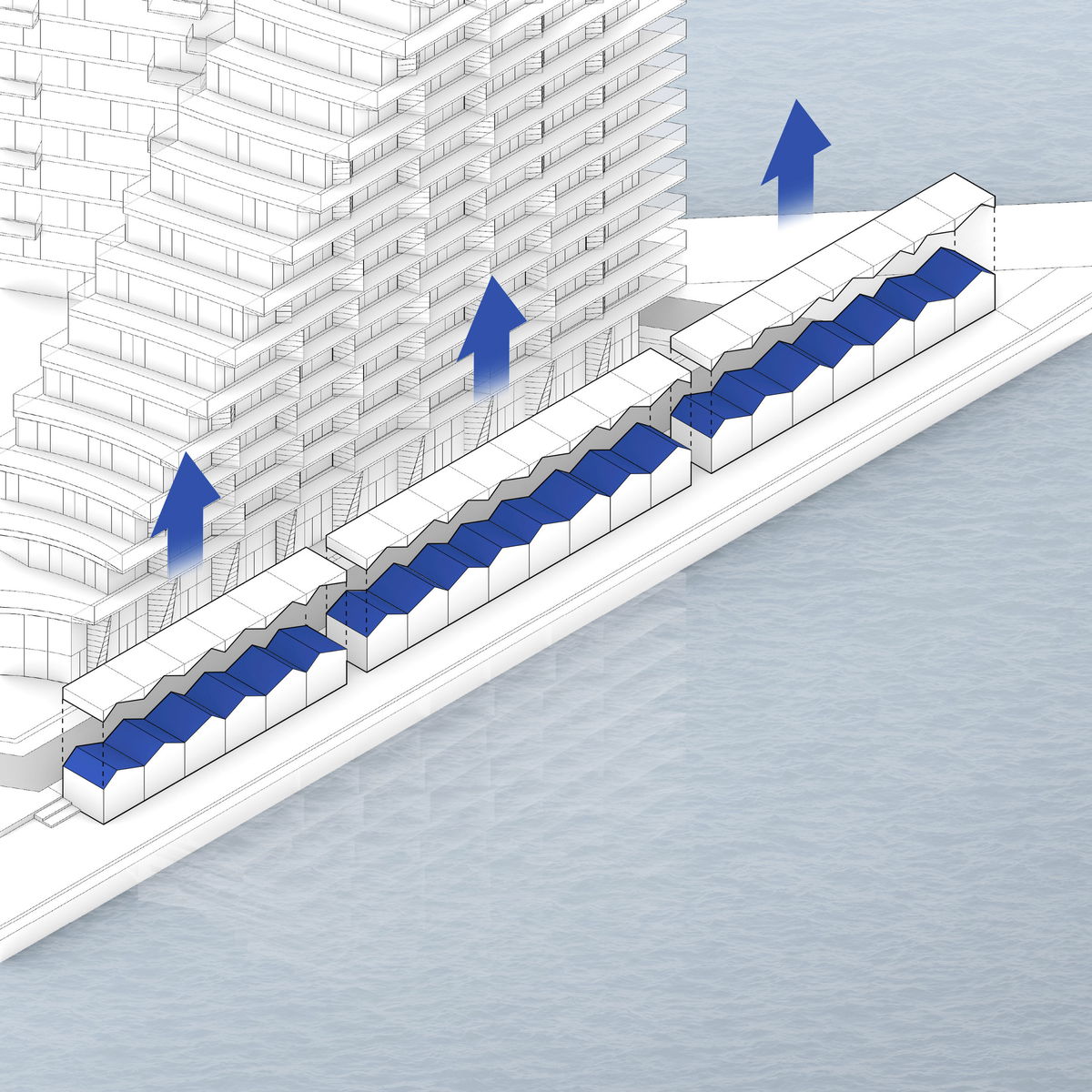
— As a reference to an old fisherman's hut all the units are designed with pitched roofs swaying in three different angles.
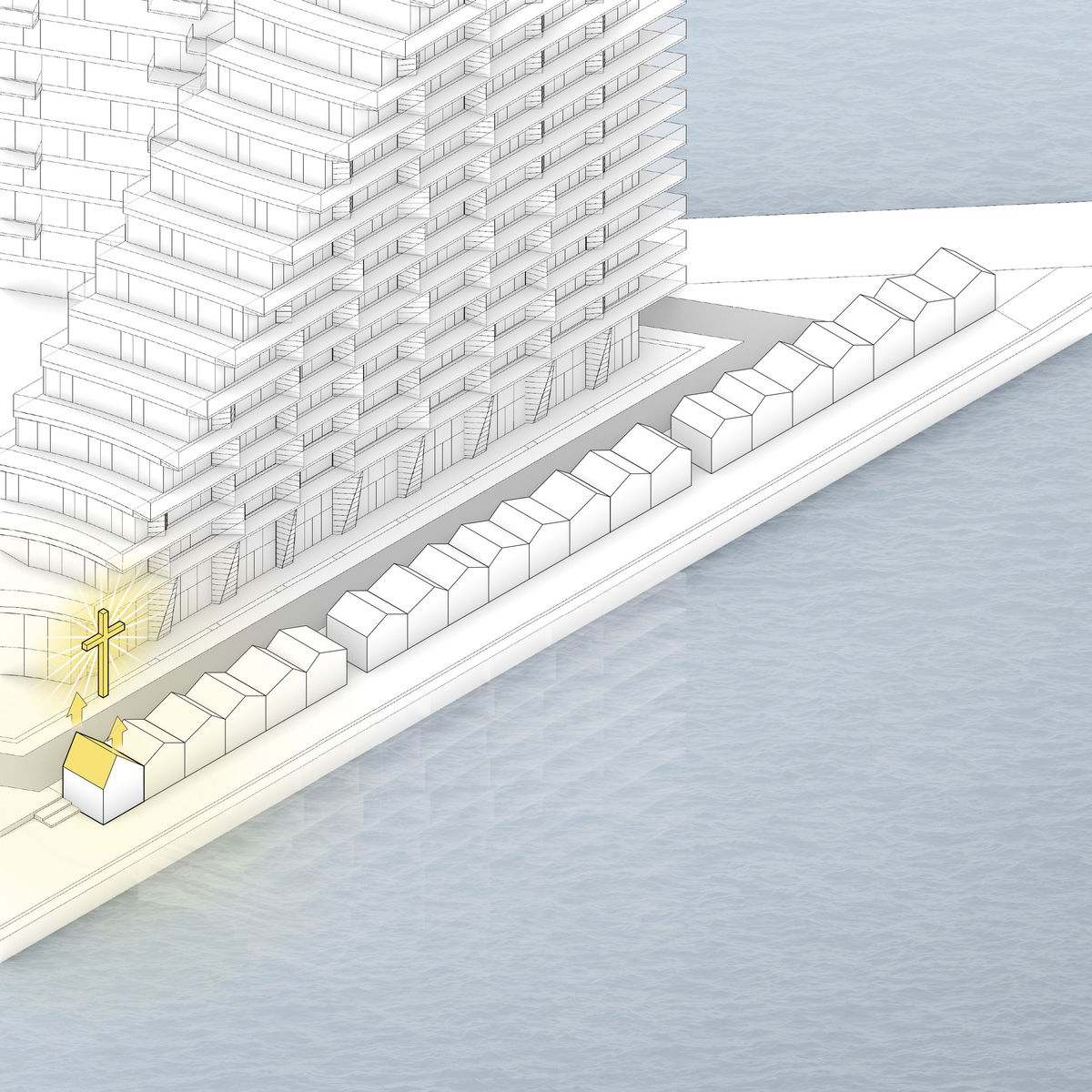
— Two units are given to the local church who has installed a small space hosting lectures, gatherings and services for everyone. The pitched roof of the church is extended to max height mimicking a church spire.
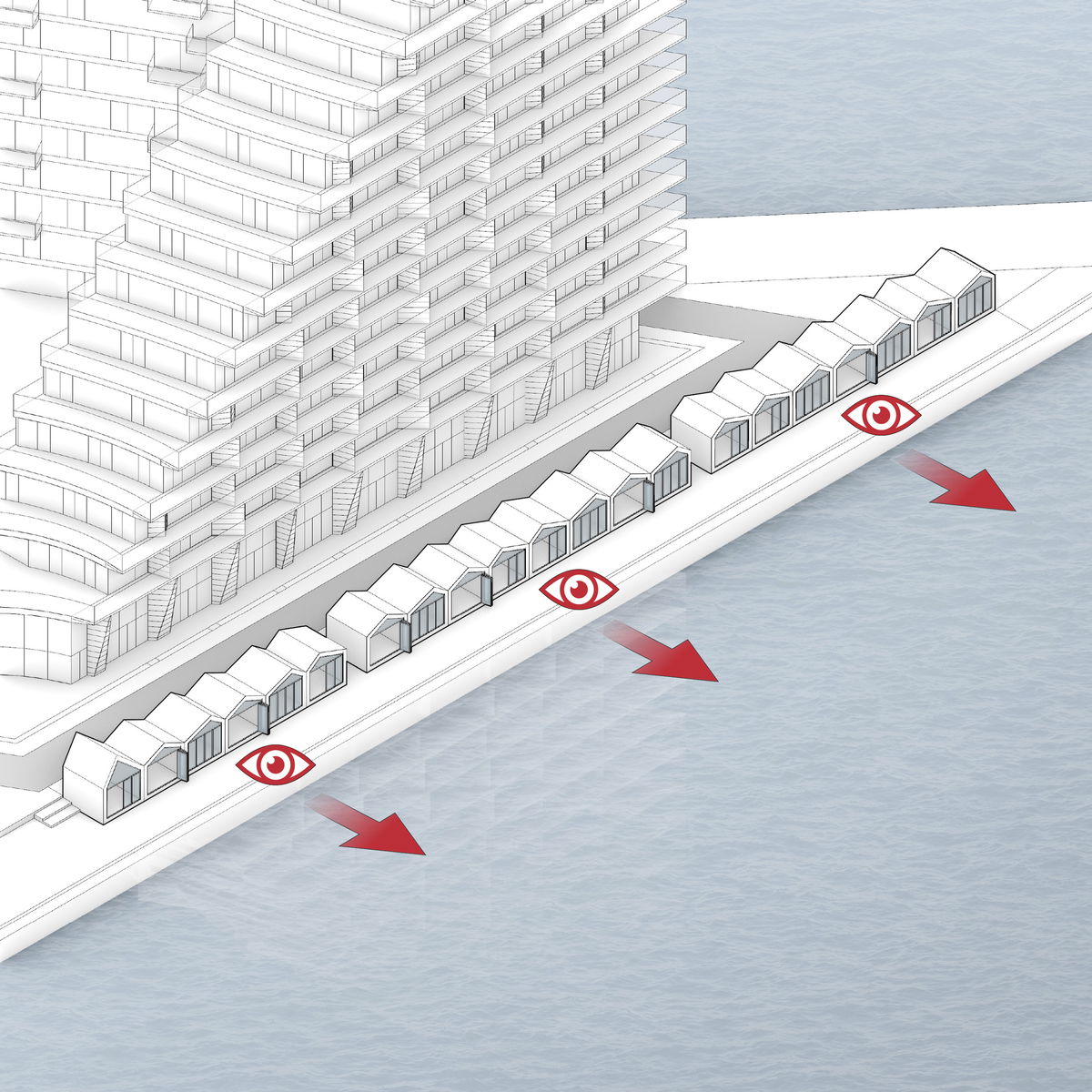
— Towards the water all units are designed with large folding doors maximizing the views of the harbor front and creating a minimal physical barrier between the interior of each unit and the promenade life.
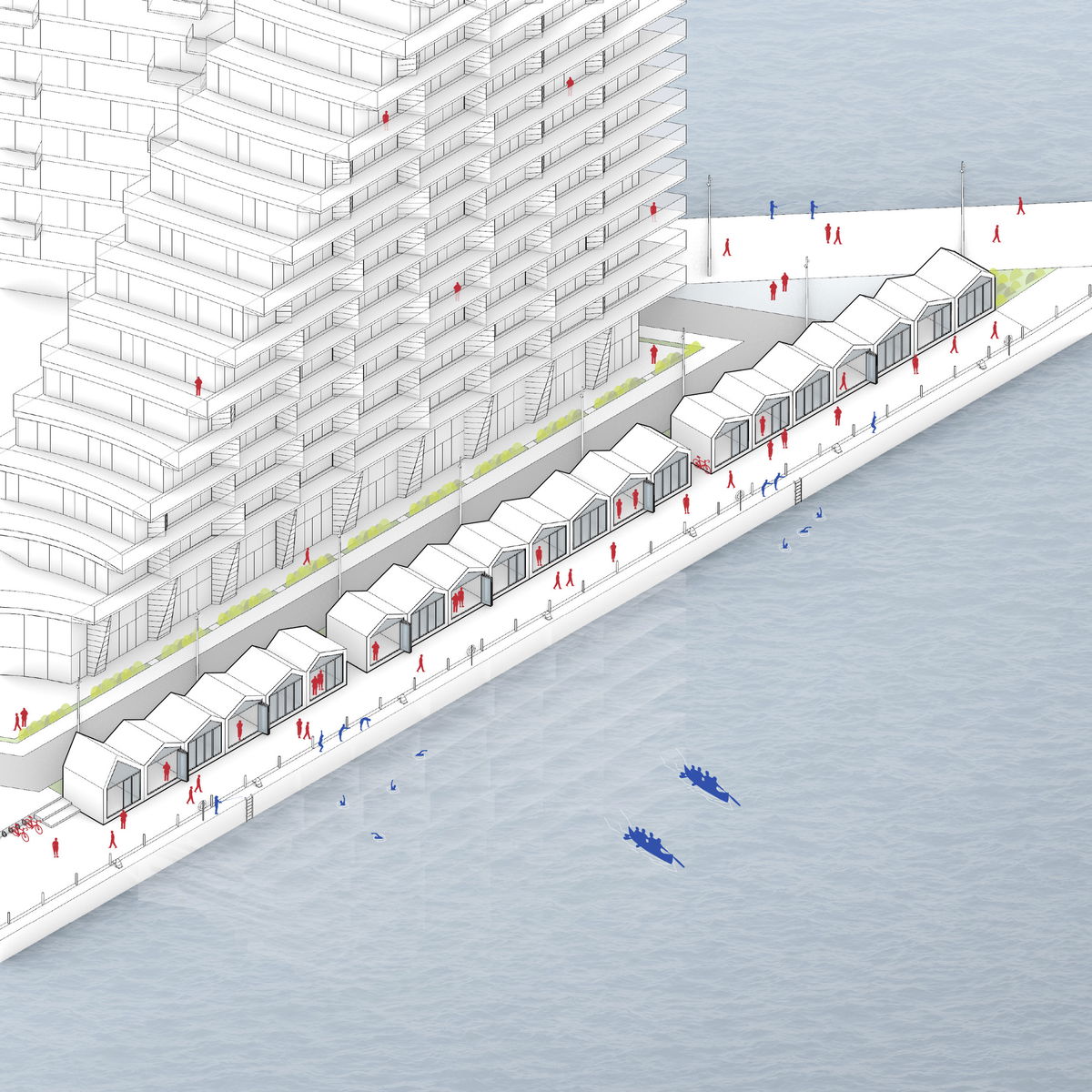
— As an addition to the existing promenade programs and activities, each owner has committed to hosting at least 10 public events every year bringing more than 200 unique attractions annually.
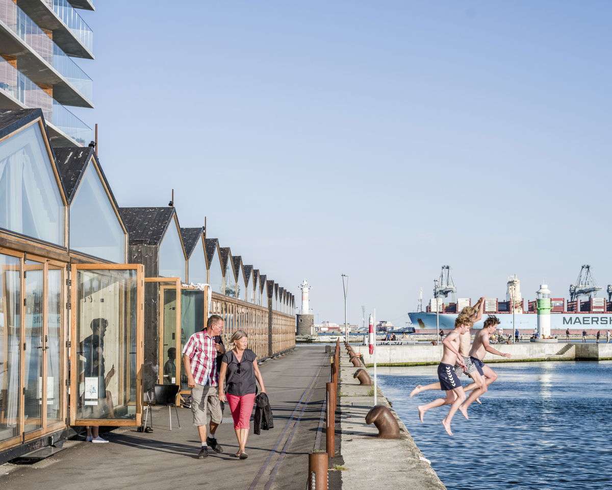
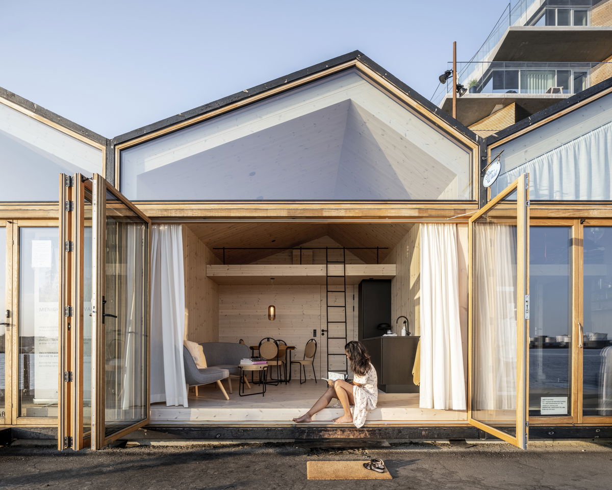
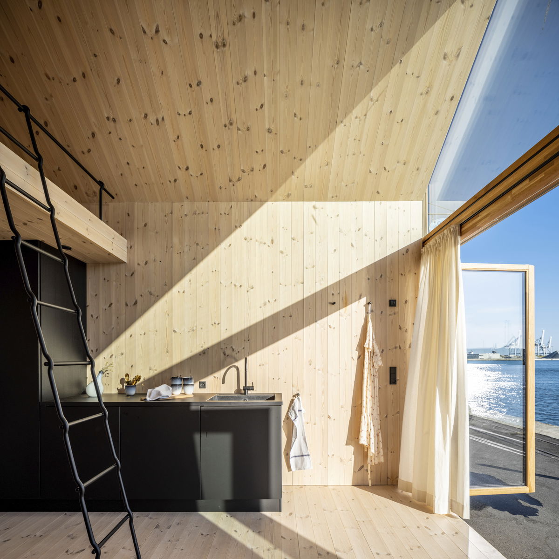
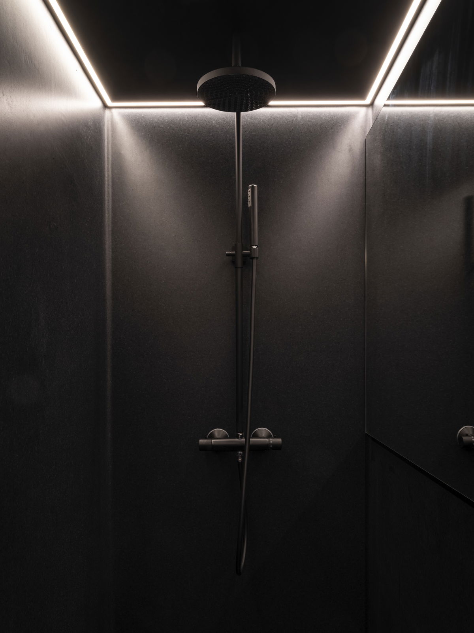
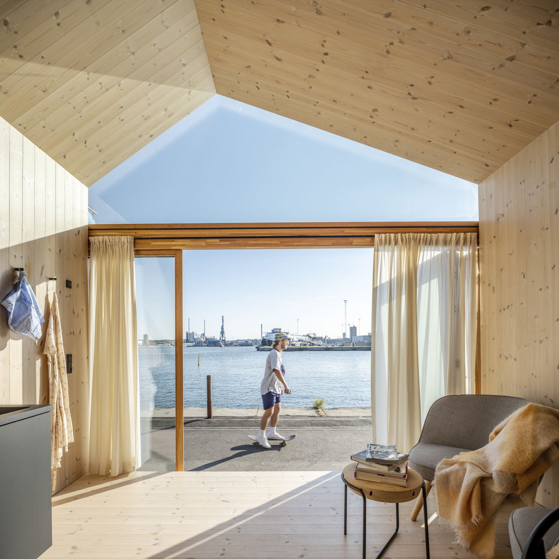
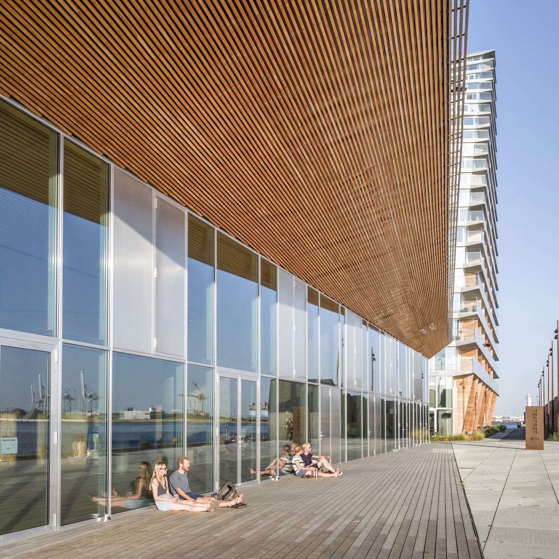
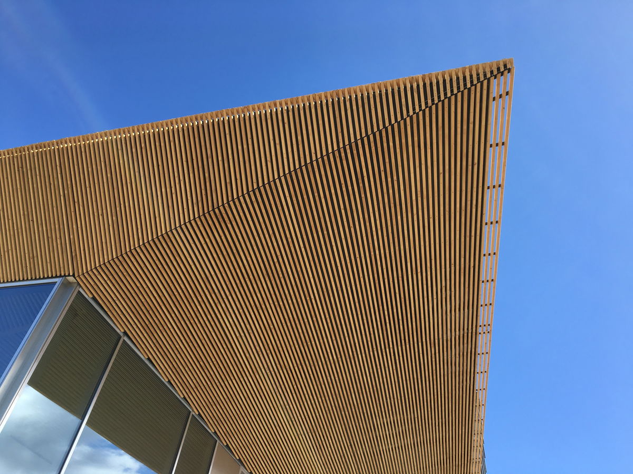
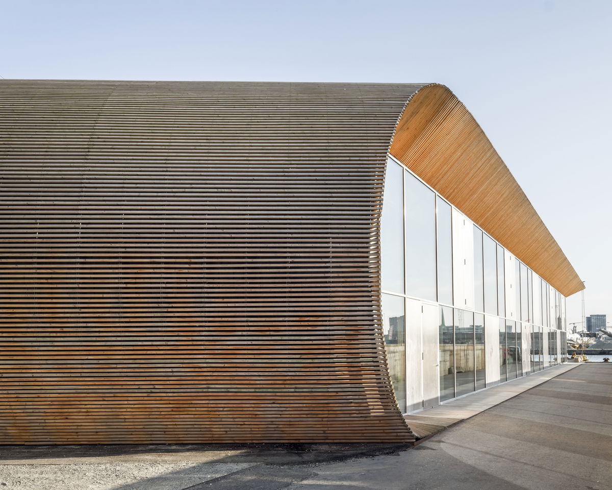
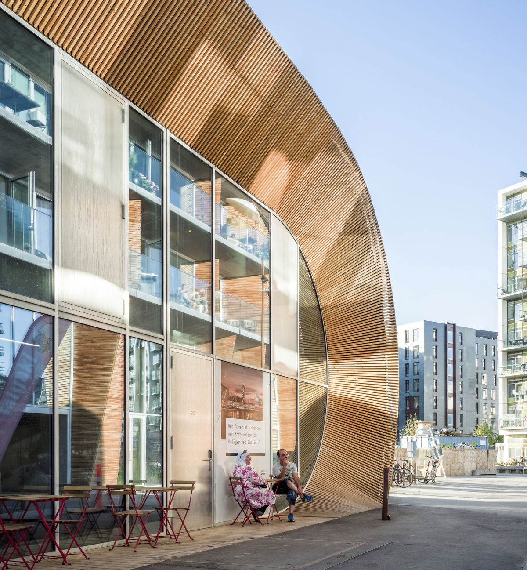
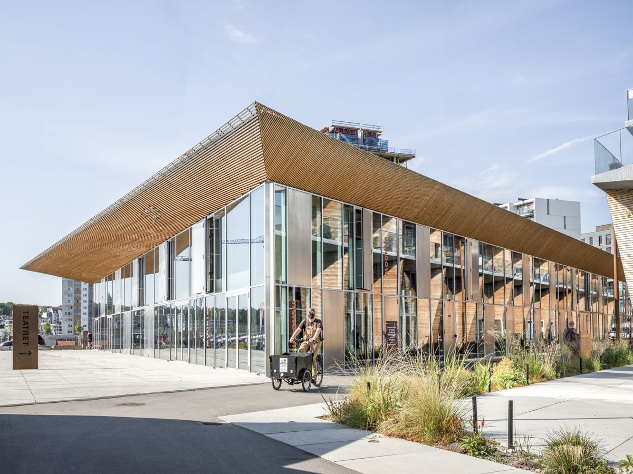
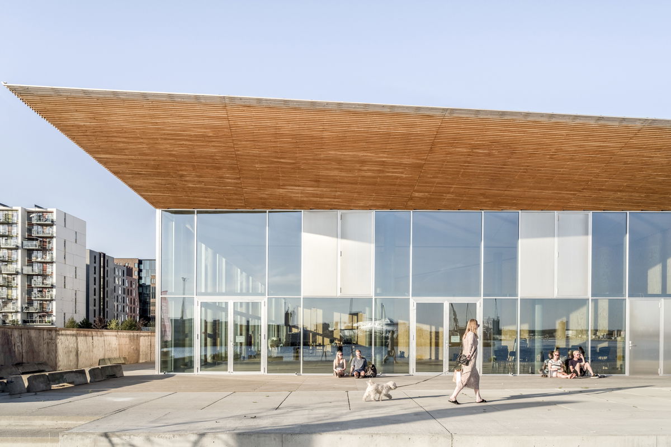
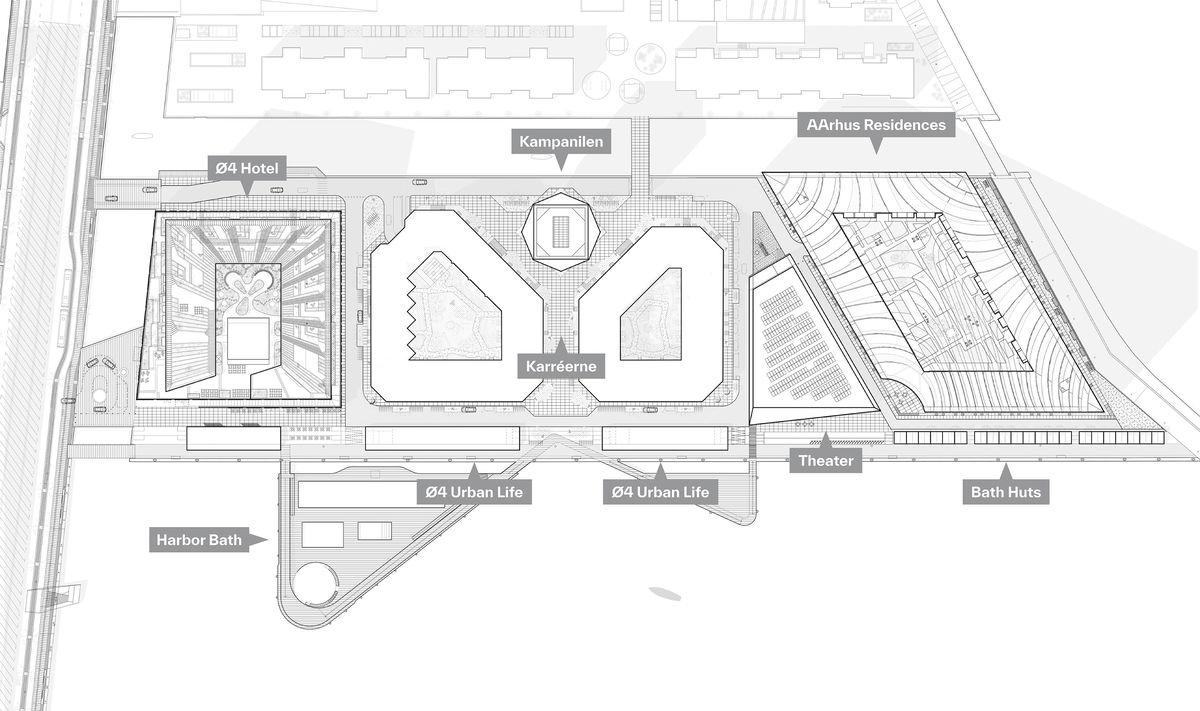
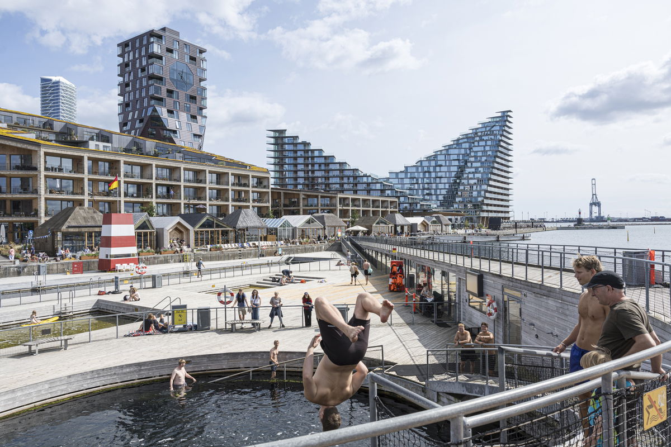
Partner in Charge
Bjarke Ingels
Finn Nørkjær
Andreas Klok Pedersen
Project Leader, Masterplan
Søren Martinussen
Project Team, Masterplan
Jakob Lange
Agne Rapkeviciute
Teodor Javanaud Emden
Raphael Ciriani
Ryohei Koike
Spencer Hayden
Tore Banke
Ulla Hornsyld
Alberte Danvig
Ariel Joy Norback Wallner
Jesafa Templo
Katerina Joannides
Nicolas Millot
Yasamin Mayyas
Project Team, Aarhus Harbor Bath
Annette Jensen
Jacob Lykkefold Aaen
Johan Bergström
Kristoffer Negendahl
Lucian Tofan
Richard Howis
Franklin Natalino Simao
Giedrius Mamavicius
Soo Woo
Jakob Ohm Laursen
Project Leader, Ø4 Theater
Michael James Kepke
Project Manager, Ø4 Theater
Jesper Bo Jensen
Ali Arvanaghi
Project Team, Ø4 Theater
Enea Michelesio
Project Manager, Beach Huts
Joos Jerne
Project Team, Beach Huts
Axelle Bosman
Bogdan Chioran
Sofie Maj Sørensen
Project Team, Urban Life Houses
Anne-Charlotte Wiklander
Jakub Kulisa
Simon Feldtmose Thunholm
Clara Elma Margareta Karlsson
Mie Eusebi
Jesper Nislev
Jonatan Hulterström
Victor Corazza
Awards
World Architecture Festival Highly Commended Future Masterplan, 2024
International Urban Planning Association and BAUWELT International Urban Project Award, 2024
MIPIM Best Urban Regeneration Project, 2024
Licitationen's Building Awards, 2023
Collaborators
Anpartsselskabet Kilden & Mortensen
Gehl Arkitekter
MOE